
- Lori Ann Bugliaro P.A., REALTOR ®
- Tropic Shores Realty
- Helping My Clients Make the Right Move!
- Mobile: 352.585.0041
- Fax: 888.519.7102
- 352.585.0041
- loribugliaro.realtor@gmail.com
Contact Lori Ann Bugliaro P.A.
Schedule A Showing
Request more information
- Home
- Property Search
- Search results
- 505 Park Boulevard, OLDSMAR, FL 34677
Property Photos
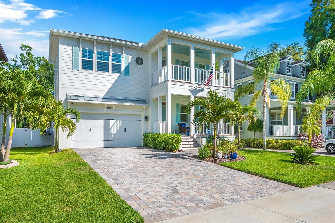

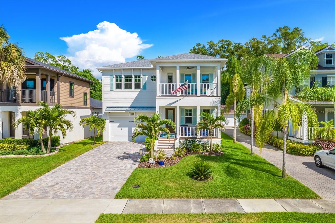
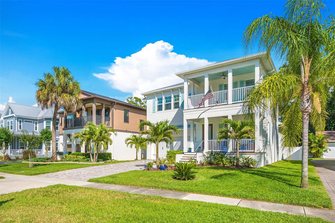
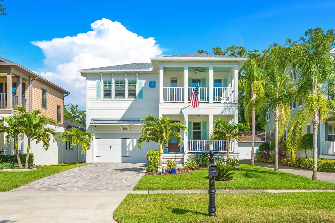
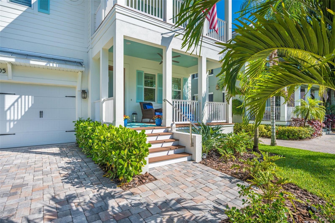
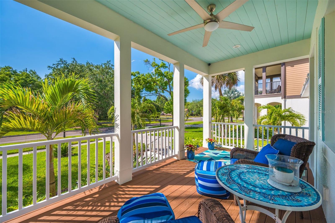
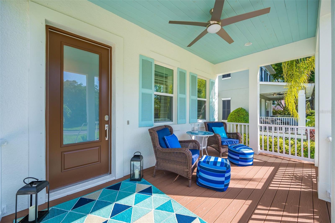
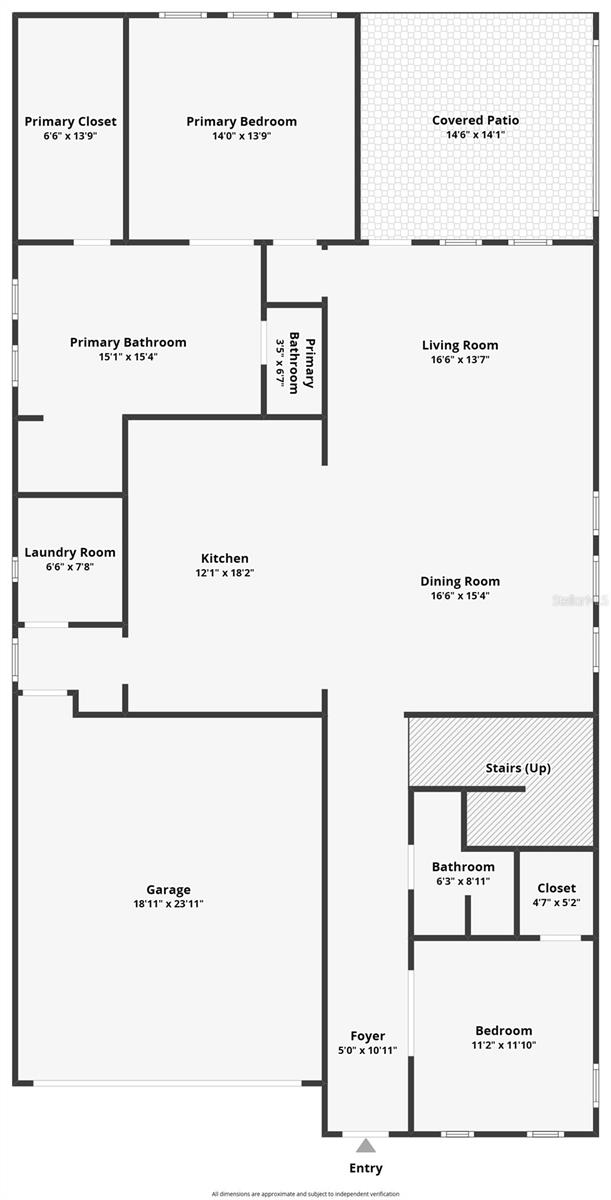
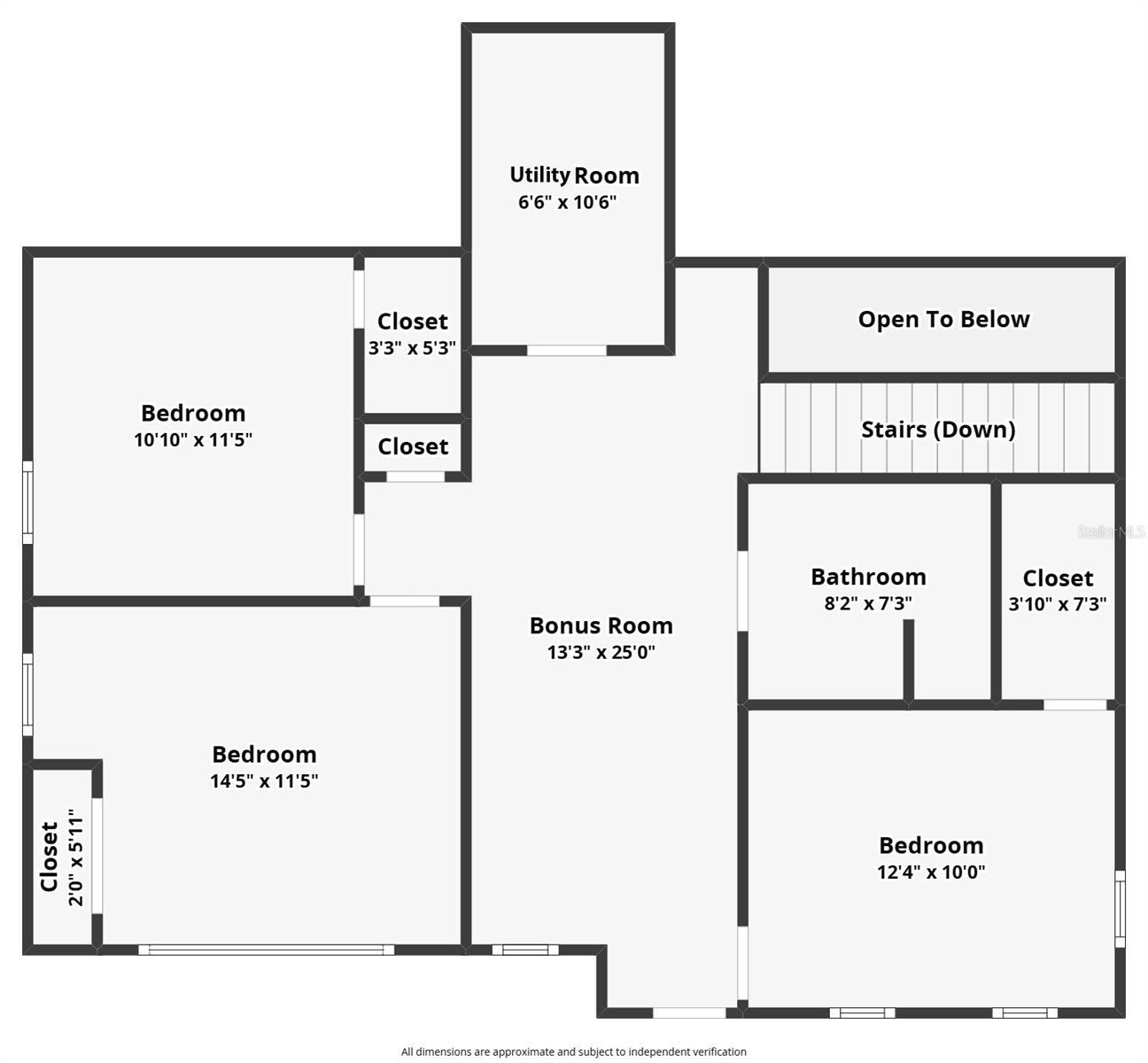
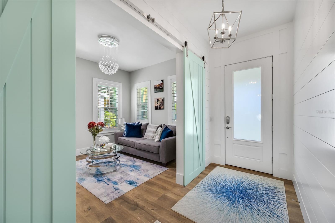
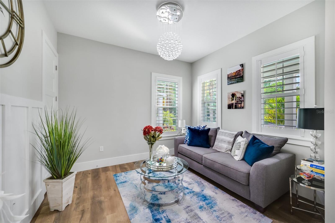
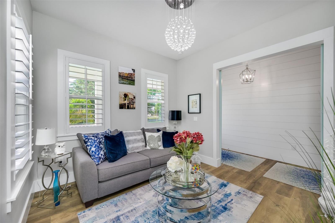
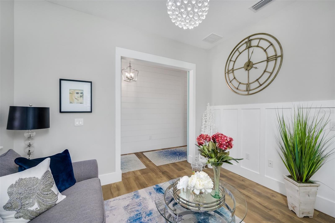
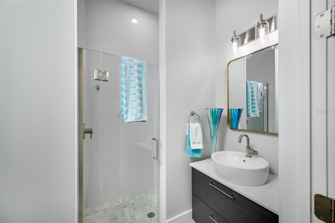
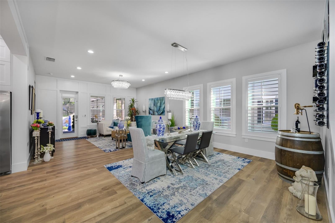
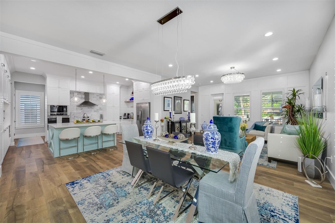
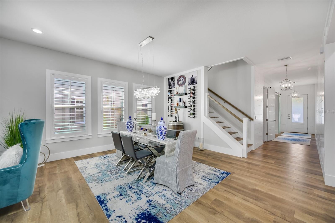
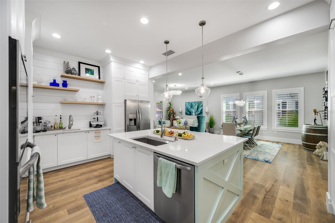
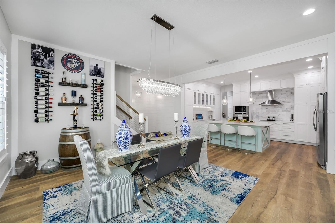
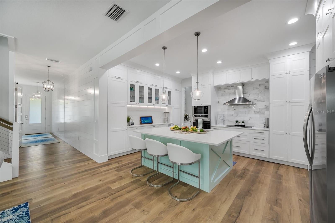
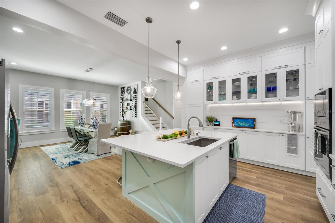
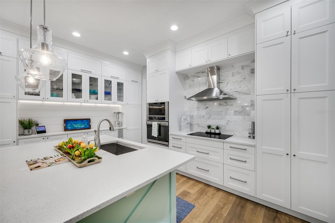
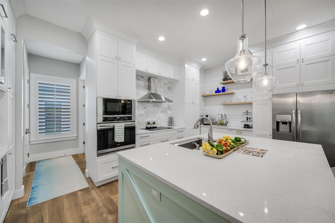
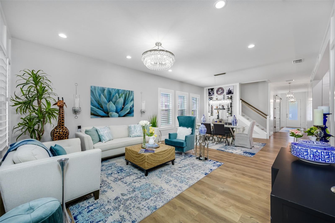
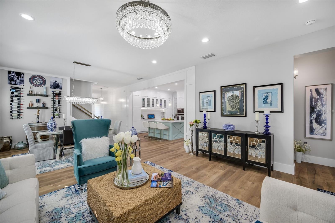
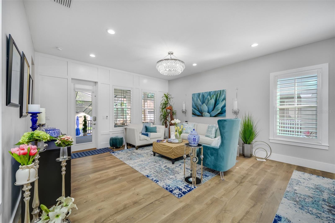
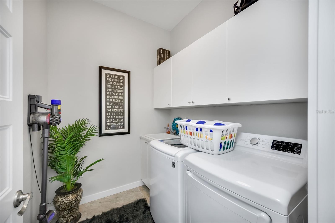
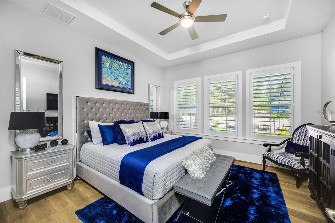
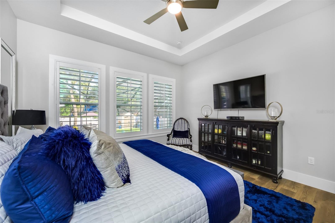
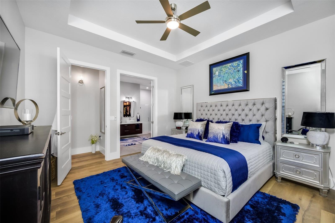
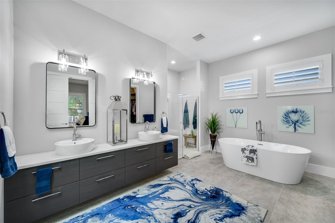
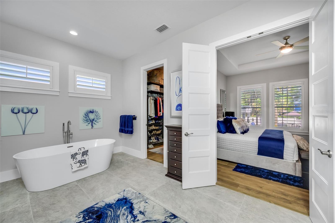
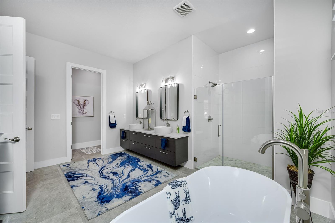
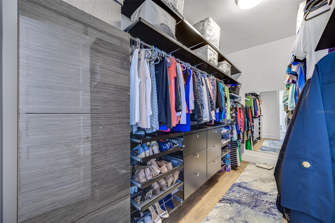
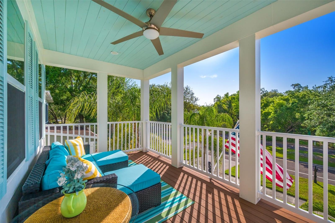
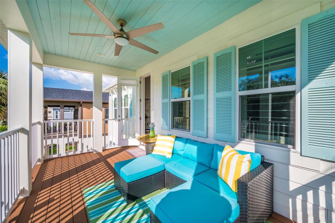
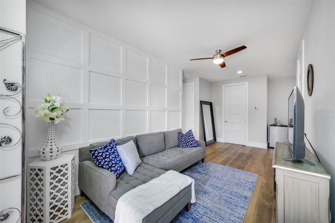
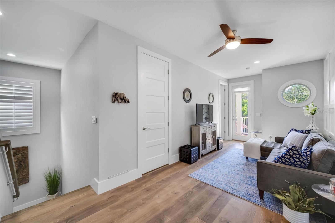
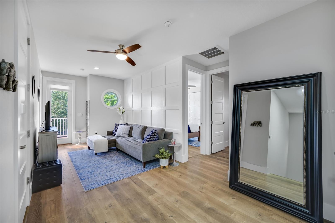
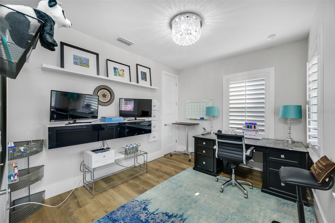
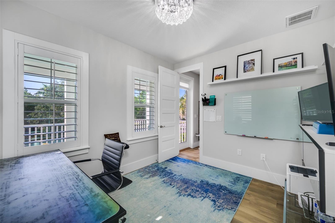
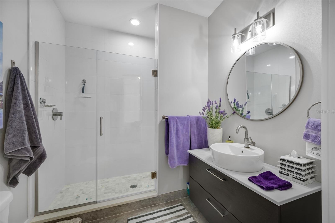
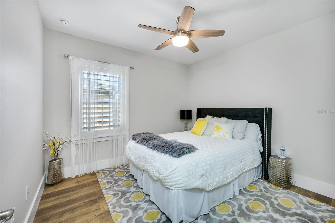
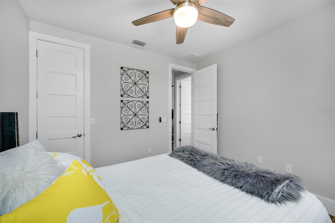
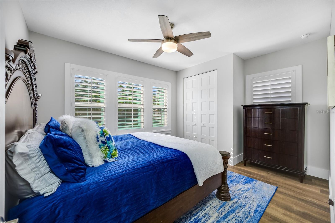
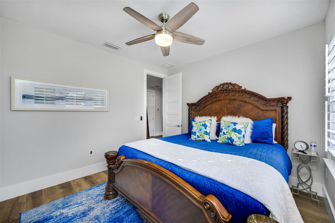
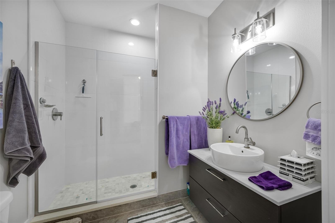
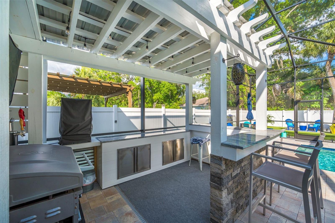
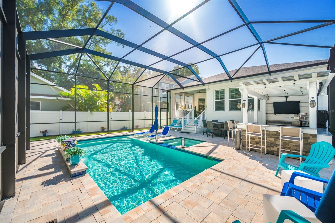
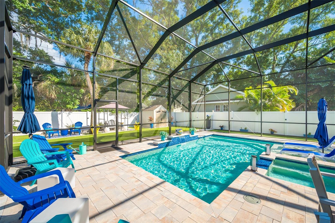
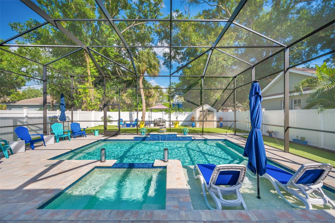
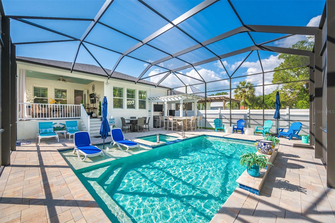
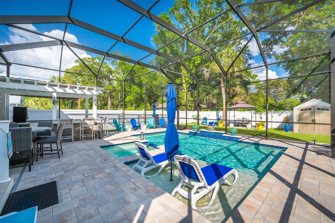
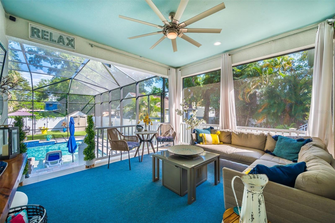
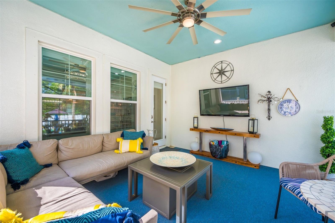
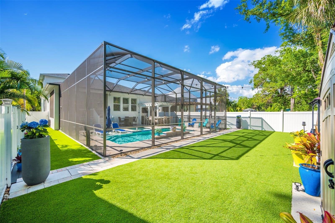
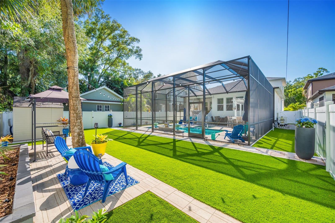
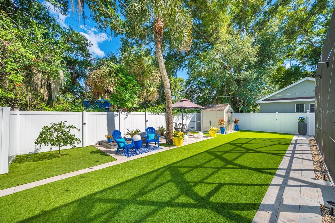
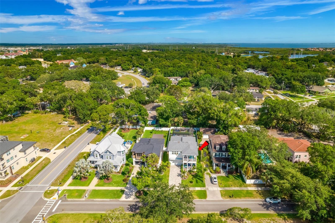
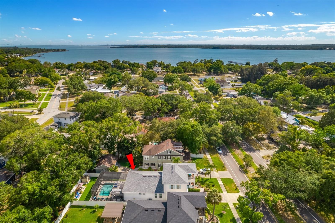
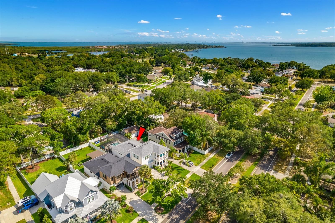
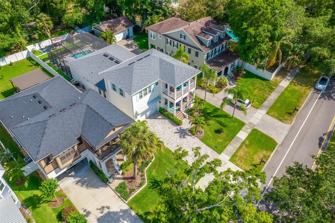
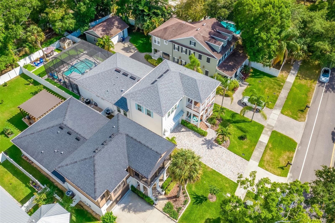
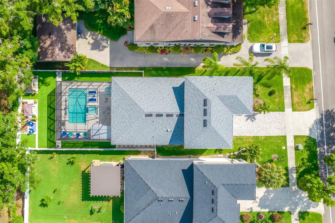
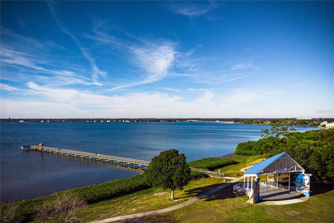
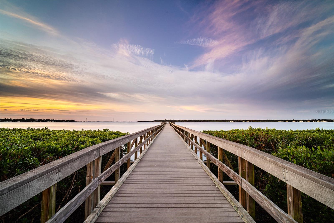
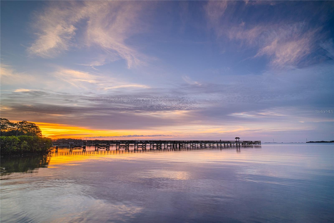
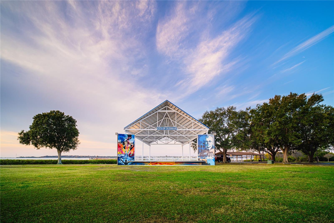
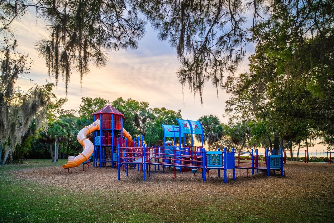
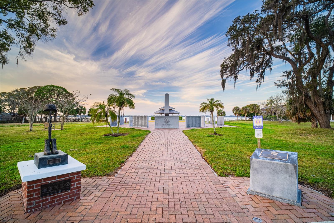
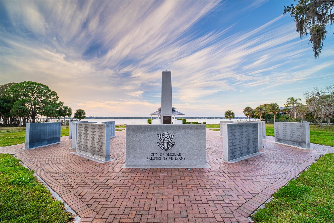
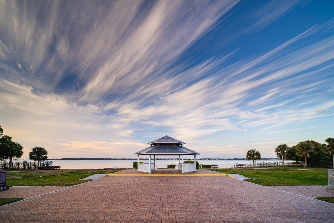
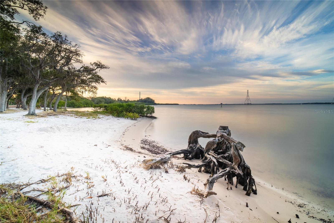
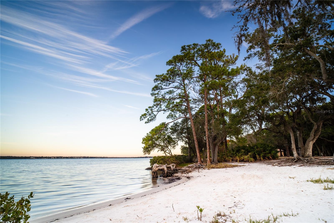
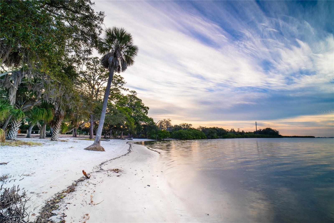
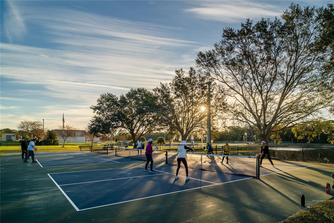
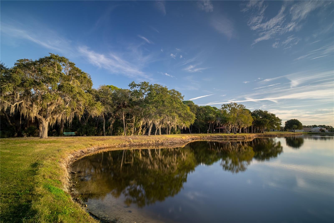
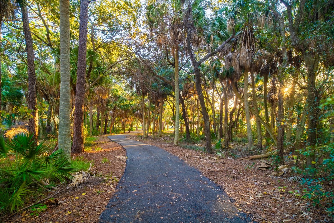
- MLS#: TB8333302 ( Residential )
- Street Address: 505 Park Boulevard
- Viewed: 17
- Price: $1,099,000
- Price sqft: $300
- Waterfront: No
- Year Built: 2019
- Bldg sqft: 3660
- Bedrooms: 5
- Total Baths: 3
- Full Baths: 3
- Garage / Parking Spaces: 2
- Days On Market: 8
- Additional Information
- Geolocation: 28.0335 / -82.6652
- County: PINELLAS
- City: OLDSMAR
- Zipcode: 34677
- Subdivision: Oldsmar Rev Map
- Elementary School: Oldsmar
- Middle School: Carwise
- High School: East Lake
- Provided by: FUTURE HOME REALTY INC
- Contact: Ginger Tatarzewski
- 813-855-4982

- DMCA Notice
-
DescriptionExquisite 5 bedroom pool home in historic oldsmar. Home features a contemporary design with european twist. Beautifully appointed with hand chosen upgrades. 10' ceilings on 1st floor, primary bedroom downstairs with huge bath, separate glass enclosed shower, soaker tub and large walk in closet. Fifth bedroom with barn door is on main level and would also make a great office! Dream kitchen with lots of storage! Built in microwave/oven, prep sink, glass cooktop, wood cabinets, and a stunning quartz counter. Island has built in lighting. Separate dry bar with storage makes a great coffee bar. Plantation shutters throughout! Home has 8' doors throughout; cable railing system on staircase, shiplap and board and batten custom wall molding/design features. Trimmed windows, 8" baseboard. Upstairs flex space has board and batten walls and access to front balcony. Absolutely stunning backyard featuring in ground pool and spa, waterfall. Covered pergola creates seating for outdoor grilling area, refrigerator and granite counters. Yard has a drainage system surrounding it and is covered with artificial and pet friendly grass. Pool area and back deck are completely screened and feature ballard curtains for privacy. All outdoor porch areas have composite decking downstairs back deck is tiled. Outdoor lighting in pool area, storage shed for storing pool toys. This is an outstanding and well cared for home! Short walk to beautiful parks, fishing pier, playgrounds, walking/biking paths, museum, library, schools and more! Short drive to tampa international airport, world class gulf beaches, sporting venues, restaurants, shopping and much more!! Newer construction standards for this home insure that home is highly resilient to flood and hurricane damage. This home sustained no damage from the recent hurricanes.
Property Location and Similar Properties
All
Similar
Features
Appliances
- Built-In Oven
- Cooktop
- Dishwasher
- Disposal
- Electric Water Heater
- Exhaust Fan
- Microwave
- Refrigerator
Home Owners Association Fee
- 0.00
Carport Spaces
- 0.00
Close Date
- 0000-00-00
Cooling
- Central Air
Country
- US
Covered Spaces
- 0.00
Exterior Features
- Balcony
- Gray Water System
- Hurricane Shutters
- Irrigation System
- Lighting
- Rain Gutters
- Sidewalk
- Storage
Flooring
- Laminate
- Tile
Garage Spaces
- 2.00
Heating
- Central
High School
- East Lake High-PN
Interior Features
- Built-in Features
- Ceiling Fans(s)
- High Ceilings
- Living Room/Dining Room Combo
- Open Floorplan
- Primary Bedroom Main Floor
- Solid Wood Cabinets
- Split Bedroom
- Stone Counters
- Thermostat
- Walk-In Closet(s)
- Wet Bar
- Window Treatments
Legal Description
- OLDSMAR REVISED MAP BLK 11
- LOT 3
Levels
- Two
Living Area
- 2693.00
Middle School
- Carwise Middle-PN
Area Major
- 34677 - Oldsmar
Net Operating Income
- 0.00
Occupant Type
- Owner
Parcel Number
- 23-28-16-63936-011-0030
Pool Features
- Fiber Optic Lighting
- Gunite
- In Ground
- Lighting
- Pool Alarm
- Pool Sweep
- Salt Water
Property Type
- Residential
Roof
- Shingle
School Elementary
- Oldsmar Elementary-PN
Sewer
- Public Sewer
Tax Year
- 2024
Township
- 28
Utilities
- Cable Available
- Electricity Connected
- Phone Available
- Sewer Connected
- Sprinkler Meter
- Street Lights
- Water Connected
Views
- 17
Virtual Tour Url
- https://www.propertypanorama.com/instaview/stellar/TB8333302
Water Source
- None
Year Built
- 2019
Listing Data ©2025 Greater Fort Lauderdale REALTORS®
Listings provided courtesy of The Hernando County Association of Realtors MLS.
Listing Data ©2025 REALTOR® Association of Citrus County
Listing Data ©2025 Royal Palm Coast Realtor® Association
The information provided by this website is for the personal, non-commercial use of consumers and may not be used for any purpose other than to identify prospective properties consumers may be interested in purchasing.Display of MLS data is usually deemed reliable but is NOT guaranteed accurate.
Datafeed Last updated on January 10, 2025 @ 12:00 am
©2006-2025 brokerIDXsites.com - https://brokerIDXsites.com

