
- Lori Ann Bugliaro P.A., REALTOR ®
- Tropic Shores Realty
- Helping My Clients Make the Right Move!
- Mobile: 352.585.0041
- Fax: 888.519.7102
- 352.585.0041
- loribugliaro.realtor@gmail.com
Contact Lori Ann Bugliaro P.A.
Schedule A Showing
Request more information
- Home
- Property Search
- Search results
- 9126 Hillcroft Drive, RIVERVIEW, FL 33578
Property Photos
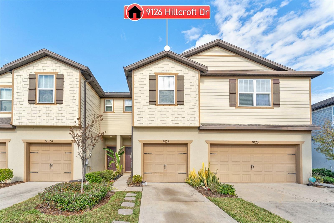

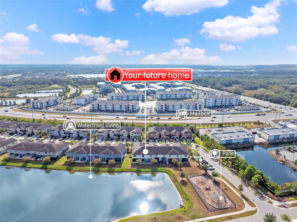
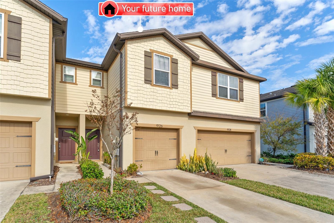
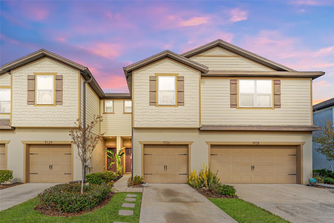
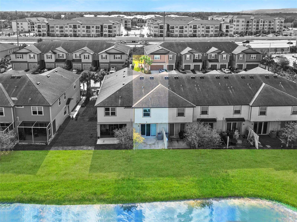
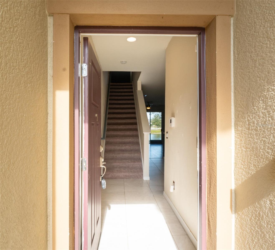
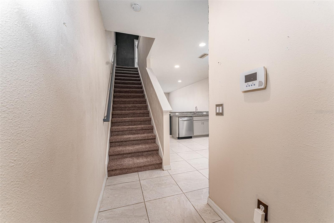
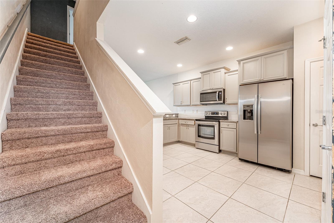
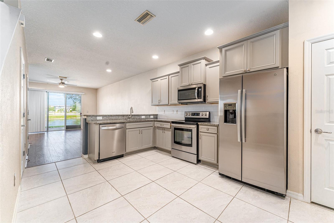
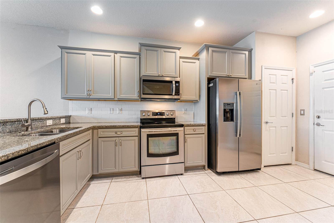
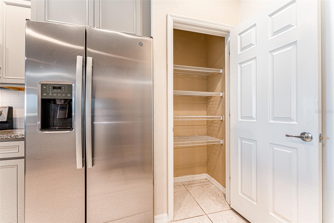
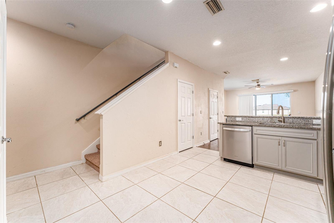
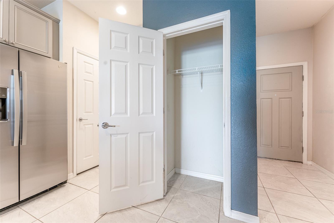
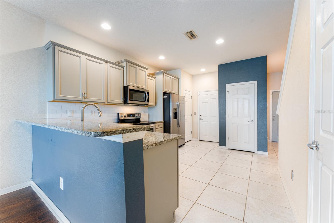
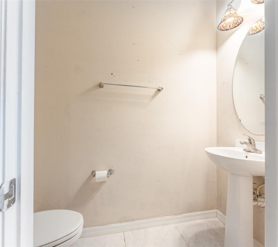
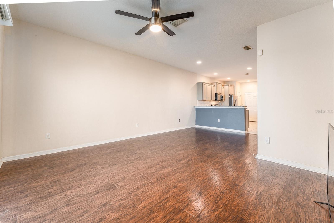
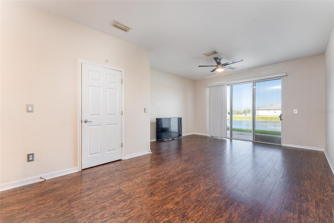
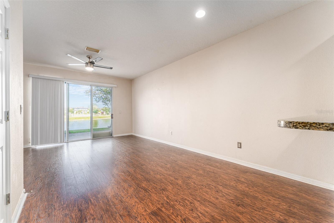
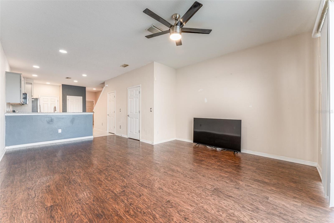
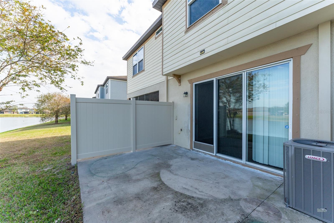
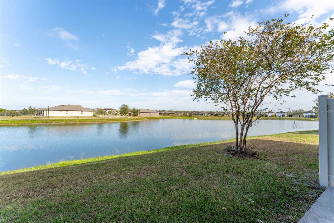
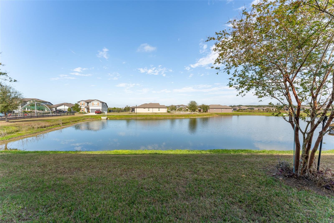
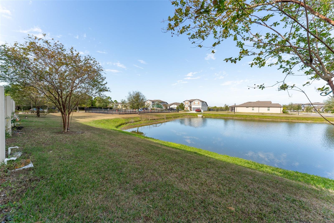
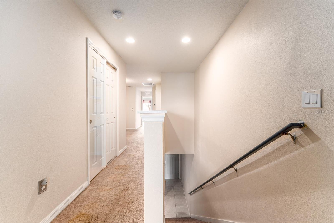
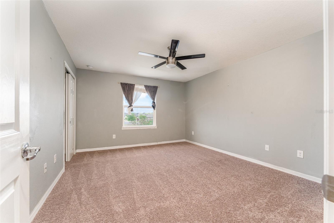
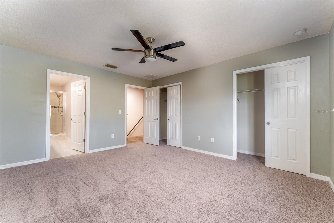
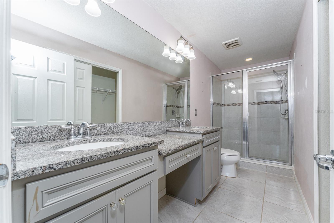
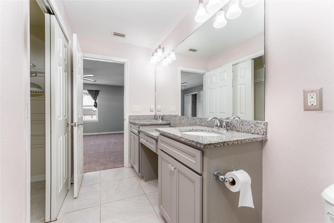
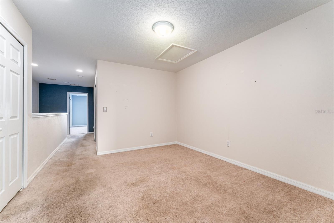
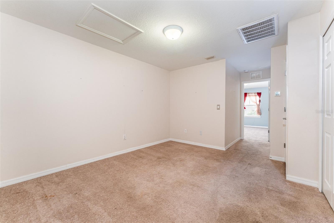
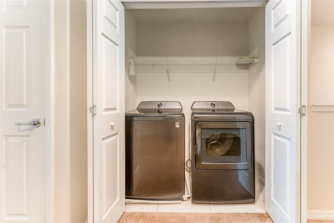
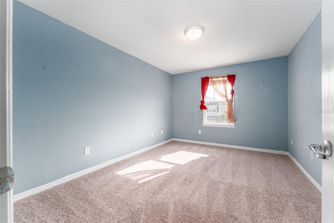
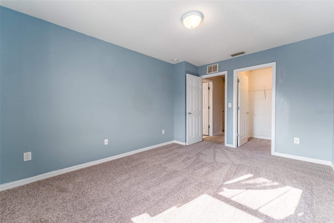
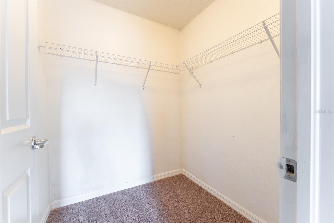
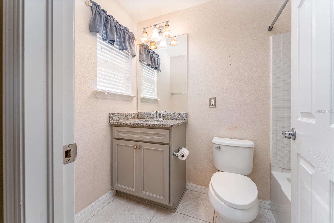
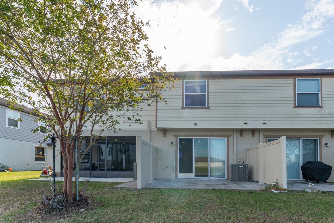
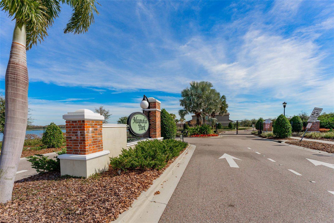
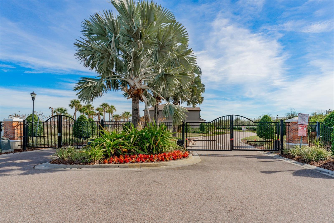
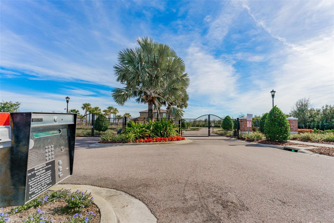
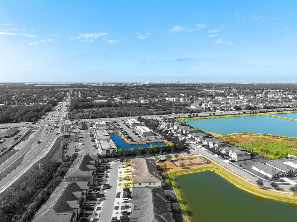
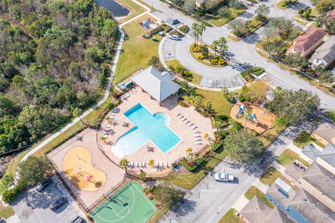
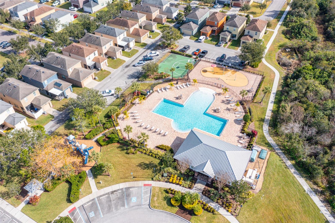
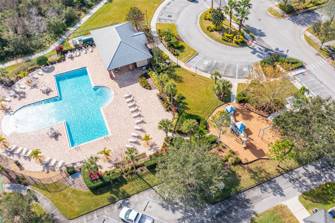
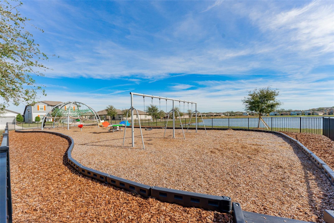
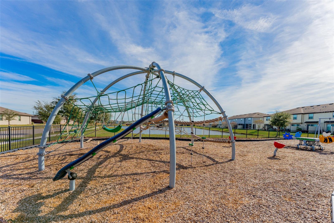
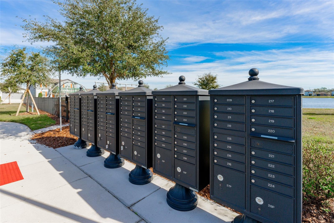
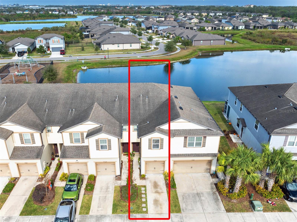
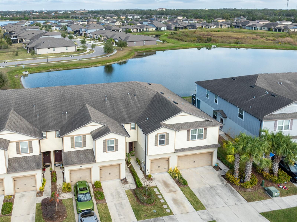
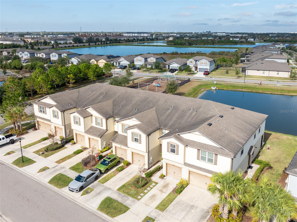
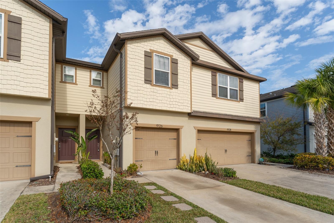
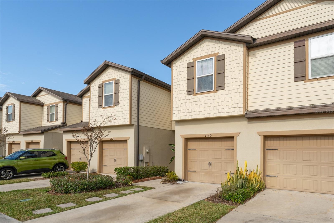
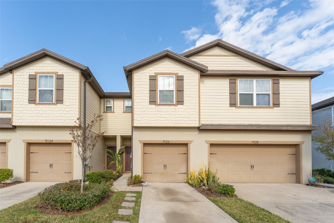
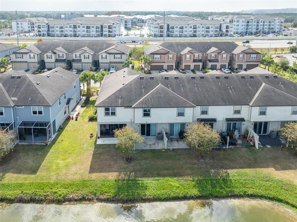
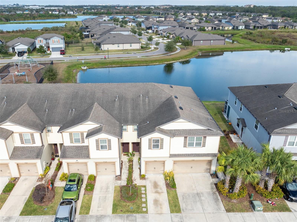
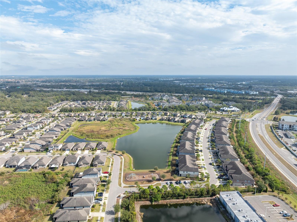


- MLS#: TB8333663 ( Residential )
- Street Address: 9126 Hillcroft Drive
- Viewed: 15
- Price: $270,000
- Price sqft: $144
- Waterfront: Yes
- Wateraccess: Yes
- Waterfront Type: Pond
- Year Built: 2017
- Bldg sqft: 1876
- Bedrooms: 2
- Total Baths: 3
- Full Baths: 2
- 1/2 Baths: 1
- Garage / Parking Spaces: 1
- Days On Market: 11
- Additional Information
- Geolocation: 27.8999 / -82.3538
- County: HILLSBOROUGH
- City: RIVERVIEW
- Zipcode: 33578
- Subdivision: Magnolia Park Northeast Reside
- Elementary School: Frost
- Middle School: Giunta Middle HB
- High School: Spoto High HB
- Provided by: FLORIDA EXECUTIVE REALTY
- Contact: Tommaso Bellifemine
- 813-623-2800

- DMCA Notice
-
DescriptionEscape the city's hustle and bustle while still being just a few minutes away from all the action. Let me introduce you to 9126 Hillcroft Dr. Picture starting your day in this beautiful waterfront townhome with 2 bedrooms, 2.5 baths, located in the serene community of Magnolia Park between Riverview and Tampa. Upon entering the gated community, you will notice the well maintained, palm tree lined sidewalks which create a tropical ambiance. As you drive through, you might even wave to your potential future neighbors as they take their daily walks. Pulling into the driveway, you will be charmed by the pretty colors of the neighborhood. The front of the home gleams, with a spacious driveway & garage. As you step inside, you will be greeted by a well organized space with a tranquil water view. The home features a 2 level floor plan, with the main living areas and a half bath downstairs. The relaxing living room is adjacent to the kitchen & spacious enough for any size of furniture. The kitchen overlooks the water, providing a perfect view of the ducks and birds meandering about their day in the pond! Well appointed with stainless steel appliances, granite countertops, & plenty of cabinets, this kitchen will satisfy any chef. Opening the sliding glass door leads you to the back patio the ideal spot to unwind & enjoy breathtaking views over the pond. Upstairs, you will find an expansive loft suitable for various uses. Off the loft is the owners suite, a guest bedroom, a full bathroom, & the laundry room. The laundry room includes the washer and dryer! The owners suite is a spacious haven, overlooking the peaceful pond, and equipped with a large walk through closet and en suite bathroom featuring a glass enclosed walk in shower, granite counters, & double sinks. This home effortlessly blends indoor & outdoor space & boasts the ideal balance of bedrooms to living space. Living in Magnolia Park is like living in a resort, with tropical palm tree lined sidewalks, walking trails, & ponds teeming with wildlife. The community offers 3 resort style pools, a playground area, a splash pad for kids, & a basketball court, making you feel like youre on vacation all year round. With top notch schools, one of the lowest CDDs in the area, & the HOA taking care of your lawn and roof, this amazing opportunity is not to be missed. Located only 5 mins from Publix, Starbucks & many other restaurants as well as I 75 & the Crosstown Expressway the location is unbeatable! The home was just professionally cleaned and ready for its next owners! Schedule your showing today!
Property Location and Similar Properties
All
Similar
Features
Waterfront Description
- Pond
Appliances
- Dishwasher
- Dryer
- Electric Water Heater
- Microwave
- Range
- Refrigerator
- Washer
Association Amenities
- Basketball Court
- Gated
- Park
- Playground
- Pool
- Trail(s)
Home Owners Association Fee
- 295.00
Home Owners Association Fee Includes
- Pool
- Maintenance Structure
- Maintenance Grounds
Association Name
- Carlisha Newman
Association Phone
- 813-671-6500
Builder Name
- Centex/Pulte
Carport Spaces
- 0.00
Close Date
- 0000-00-00
Cooling
- Central Air
Country
- US
Covered Spaces
- 0.00
Exterior Features
- Sidewalk
- Sliding Doors
Fencing
- Vinyl
Flooring
- Carpet
- Ceramic Tile
Furnished
- Unfurnished
Garage Spaces
- 1.00
Heating
- Central
- Electric
High School
- Spoto High-HB
Interior Features
- PrimaryBedroom Upstairs
- Stone Counters
Legal Description
- MAGNOLIA PARK NORTHEAST RESIDENTIAL PHASE 1 LOT 7 BLOCK 12
Levels
- Two
Living Area
- 1588.00
Middle School
- Giunta Middle-HB
Area Major
- 33578 - Riverview
Net Operating Income
- 0.00
Occupant Type
- Owner
Parcel Number
- U-01-30-19-A6P-000012-00007.0
Pets Allowed
- Breed Restrictions
- Yes
Property Type
- Residential
Roof
- Shingle
School Elementary
- Frost Elementary School
Sewer
- Public Sewer
Tax Year
- 2024
Township
- 30
Utilities
- BB/HS Internet Available
- Electricity Connected
- Public
Views
- 15
Virtual Tour Url
- https://www.propertypanorama.com/instaview/stellar/TB8333663
Water Source
- Public
Year Built
- 2017
Zoning Code
- PD
Listing Data ©2025 Greater Fort Lauderdale REALTORS®
Listings provided courtesy of The Hernando County Association of Realtors MLS.
Listing Data ©2025 REALTOR® Association of Citrus County
Listing Data ©2025 Royal Palm Coast Realtor® Association
The information provided by this website is for the personal, non-commercial use of consumers and may not be used for any purpose other than to identify prospective properties consumers may be interested in purchasing.Display of MLS data is usually deemed reliable but is NOT guaranteed accurate.
Datafeed Last updated on January 11, 2025 @ 12:00 am
©2006-2025 brokerIDXsites.com - https://brokerIDXsites.com

