
- Lori Ann Bugliaro P.A., REALTOR ®
- Tropic Shores Realty
- Helping My Clients Make the Right Move!
- Mobile: 352.585.0041
- Fax: 888.519.7102
- 352.585.0041
- loribugliaro.realtor@gmail.com
Contact Lori Ann Bugliaro P.A.
Schedule A Showing
Request more information
- Home
- Property Search
- Search results
- 301 1st Street S 1005, ST PETERSBURG, FL 33701
Property Photos
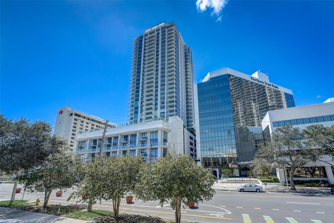

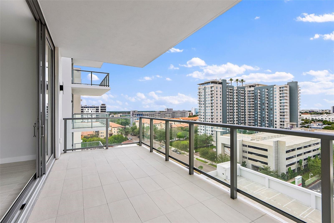
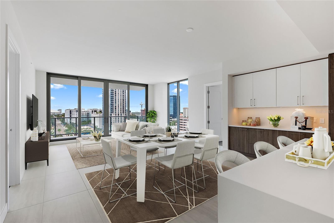
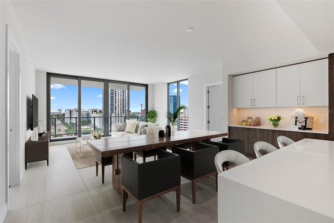
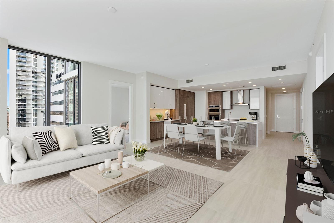
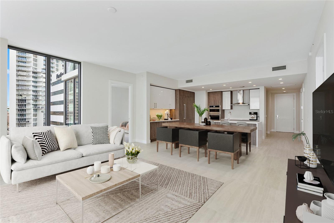
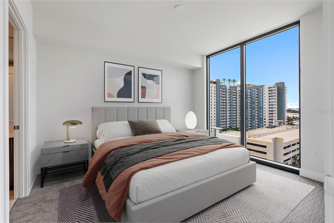
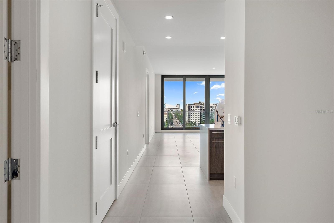
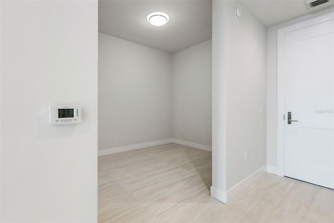
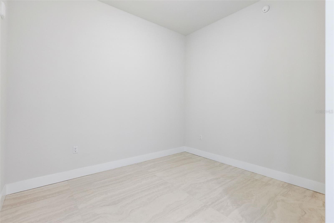
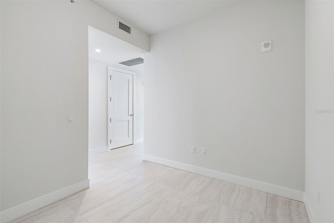
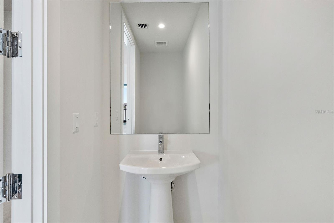
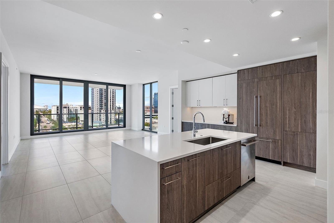
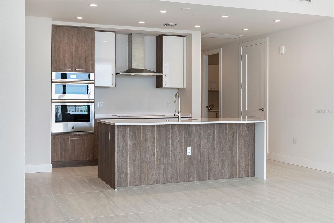
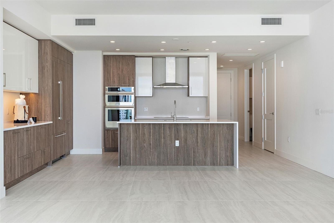
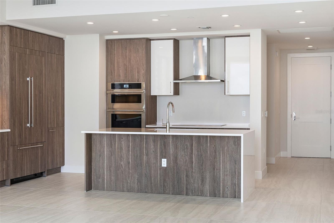
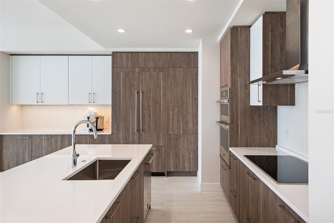
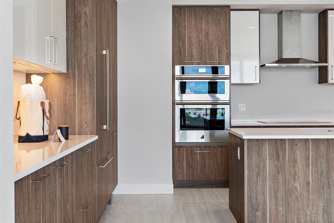
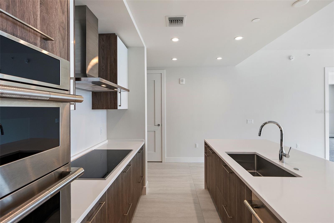
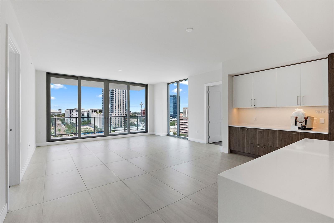
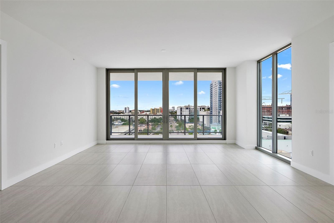
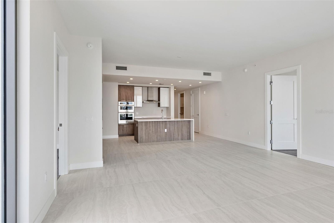
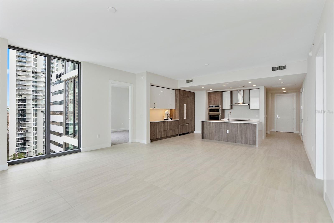
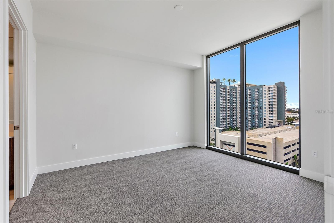
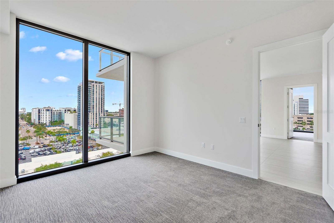
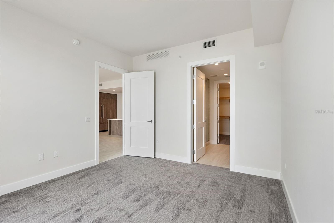
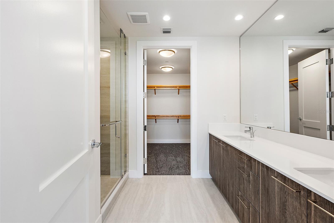
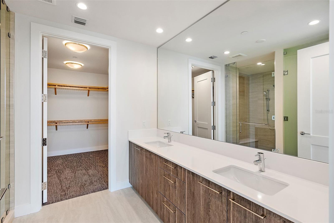
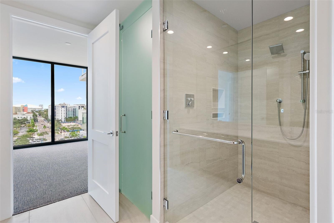
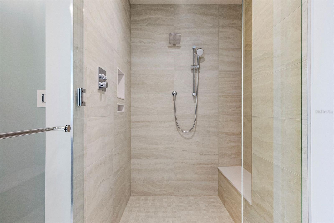
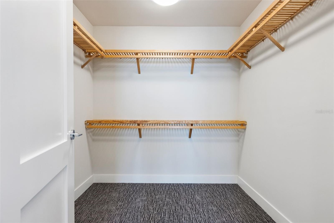
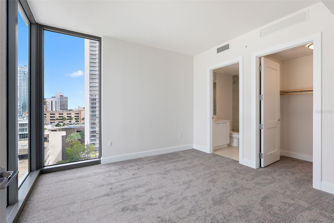
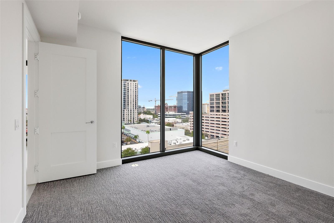
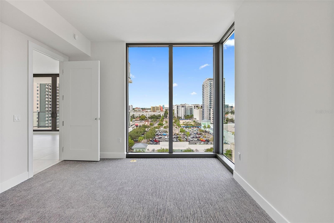
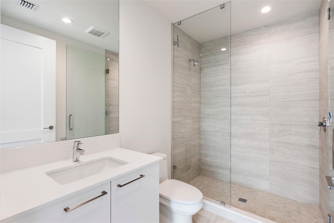
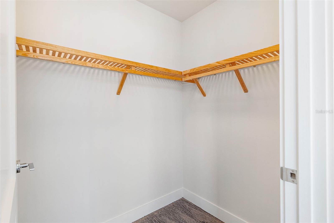
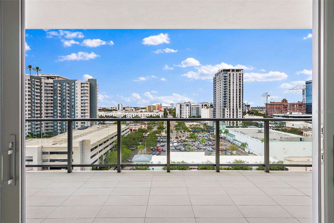
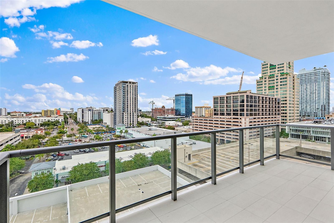
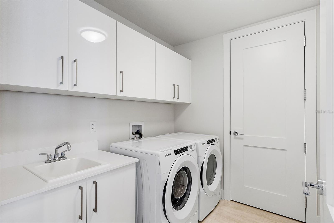
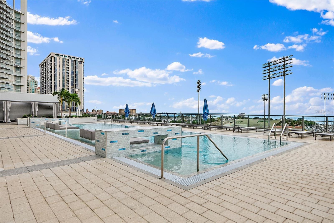
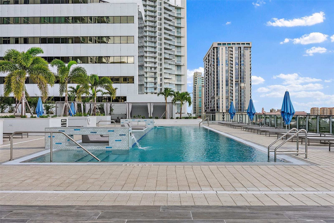
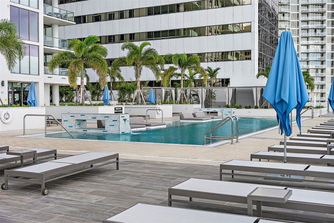
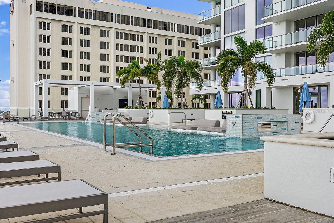
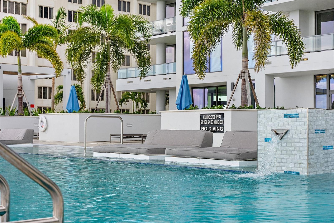
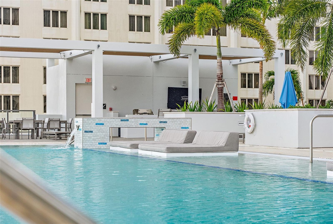
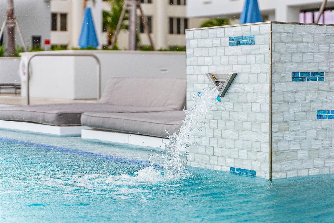
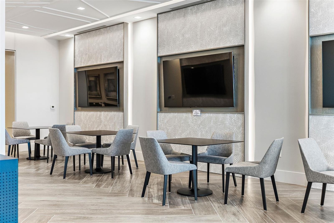
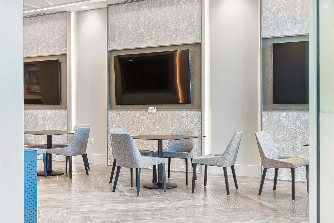
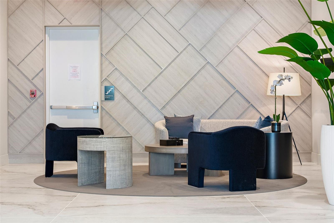
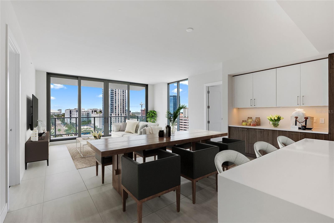
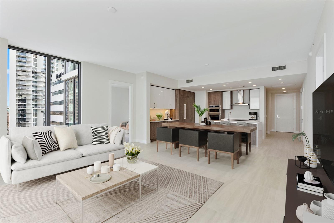
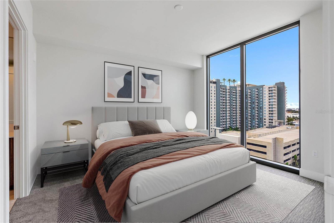
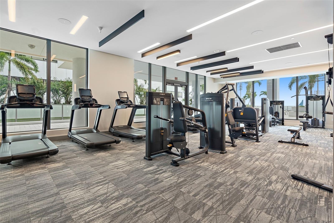
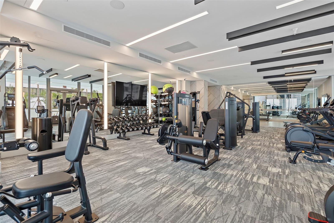
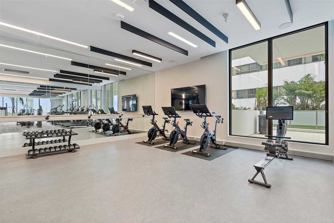
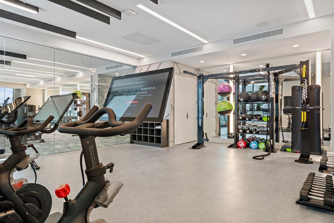
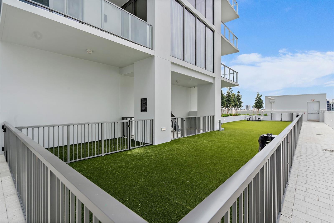
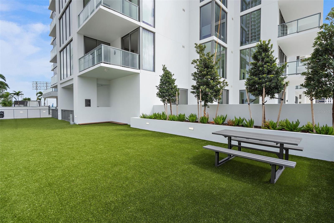
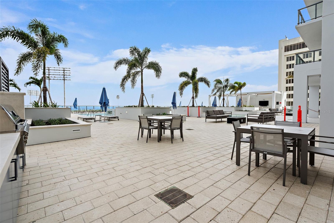
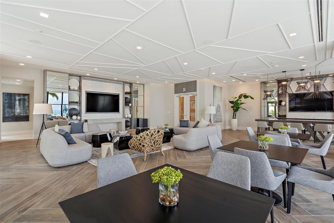
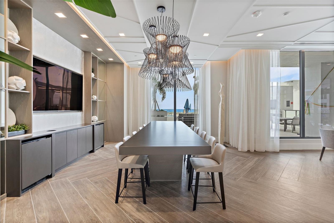
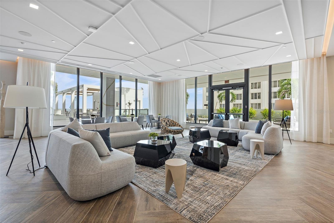
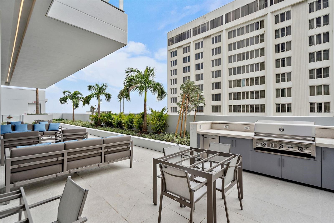
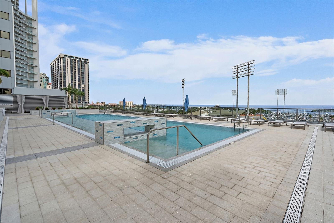
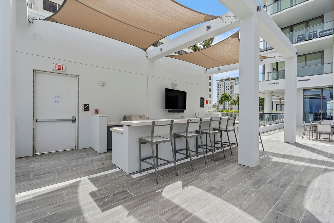
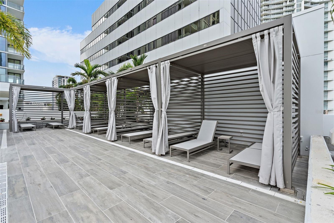
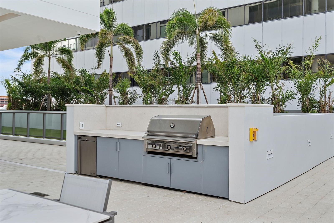
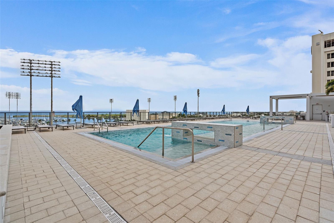
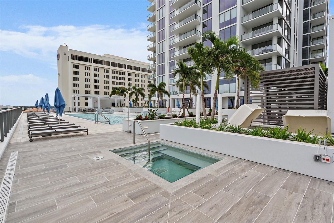
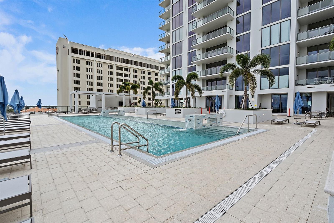
- MLS#: TB8334210 ( Residential )
- Street Address: 301 1st Street S 1005
- Viewed: 8
- Price: $1,250,000
- Price sqft: $673
- Waterfront: No
- Year Built: 2023
- Bldg sqft: 1857
- Bedrooms: 2
- Total Baths: 3
- Full Baths: 2
- 1/2 Baths: 1
- Garage / Parking Spaces: 1
- Days On Market: 8
- Additional Information
- Geolocation: 27.7684 / -82.6348
- County: PINELLAS
- City: ST PETERSBURG
- Zipcode: 33701
- Subdivision: Saltaire St Petersburg
- Building: Saltaire St Petersburg
- Provided by: KELLER WILLIAMS ST PETE REALTY
- Contact: Jennifer Thayer
- 727-894-1600

- DMCA Notice
-
DescriptionOne or more photo(s) has been virtually staged. Luxury living awaits at this pet friendly, newly constructed, Saltaire residence, a 2 bedroom, 2.5 bathroom + den condo boasting 1663 square feet in the heart of downtown St. Pete. This exclusive residence redefines urban living with its unobstructed south facing views that transform the cityscape into a mesmerizing motif of sparkling lights, visible from your private balcony. Inside, an elegant open concept living space awaits, soft light colored tile flooring, inviting you to personalize the neutral palette to make it truly your own. The gourmet kitchen, with warm wood colored cabinetry complemented by white accent cabinets and stainless steel appliances, is the heart of this home and serves as the perfect hub for casual dining and entertaining. The master suite offers a spa like bathroom with modern fixtures, dual vanities and a walk in shower, while the additional bedroom has its own ensuite bathroom, perfect for those who appreciate privacy and convenience, and a powder bath just off the main living space for your guests. Beyond your luxurious condo, Saltaire offers an array of world class amenities, including a stunning rooftop terrace, a state of the art fitness center, and a stylish lounge for gatherings and relaxation. Located in the vibrant downtown St. Pete, you're surrounded by an arts scene, exquisite dining, and endless entertainment options, from waterfront strolls to exciting nights on the town.
Property Location and Similar Properties
All
Similar
Features
Appliances
- Built-In Oven
- Dryer
- Range
- Refrigerator
- Washer
Association Amenities
- Cable TV
- Elevator(s)
- Fitness Center
- Lobby Key Required
- Maintenance
- Pool
- Recreation Facilities
- Security
- Spa/Hot Tub
- Storage
Home Owners Association Fee
- 1394.44
Home Owners Association Fee Includes
- Cable TV
- Pool
- Escrow Reserves Fund
- Fidelity Bond
- Maintenance Structure
- Maintenance Grounds
- Maintenance
- Management
- Recreational Facilities
- Security
- Sewer
- Trash
- Water
Association Name
- FIRST SERVICE
Association Phone
- Annette Sanniota
Carport Spaces
- 0.00
Close Date
- 0000-00-00
Cooling
- Central Air
Country
- US
Covered Spaces
- 0.00
Exterior Features
- Balcony
- Lighting
- Storage
Flooring
- Carpet
- Tile
Furnished
- Unfurnished
Garage Spaces
- 1.00
Heating
- Central
Interior Features
- Open Floorplan
- Split Bedroom
Legal Description
- SALTAIRE CONDO UNIT 1005
Levels
- One
Living Area
- 1663.00
Lot Features
- City Limits
- Near Marina
- Near Public Transit
Area Major
- 33701 - St Pete
Net Operating Income
- 0.00
Occupant Type
- Vacant
Other Structures
- Storage
Parcel Number
- 19-31-17-78603-000-1005
Parking Features
- Assigned
- Off Street
Pets Allowed
- Cats OK
- Dogs OK
- Yes
Pool Features
- In Ground
Property Type
- Residential
Roof
- Membrane
Sewer
- Public Sewer
Style
- Contemporary
Tax Year
- 2024
Township
- 31
Unit Number
- 1005
Utilities
- Cable Connected
- Electricity Connected
View
- City
Virtual Tour Url
- https://www.propertypanorama.com/instaview/stellar/TB8334210
Water Source
- Public
Year Built
- 2023
Listing Data ©2025 Greater Fort Lauderdale REALTORS®
Listings provided courtesy of The Hernando County Association of Realtors MLS.
Listing Data ©2025 REALTOR® Association of Citrus County
Listing Data ©2025 Royal Palm Coast Realtor® Association
The information provided by this website is for the personal, non-commercial use of consumers and may not be used for any purpose other than to identify prospective properties consumers may be interested in purchasing.Display of MLS data is usually deemed reliable but is NOT guaranteed accurate.
Datafeed Last updated on January 10, 2025 @ 12:00 am
©2006-2025 brokerIDXsites.com - https://brokerIDXsites.com

