
- Lori Ann Bugliaro P.A., REALTOR ®
- Tropic Shores Realty
- Helping My Clients Make the Right Move!
- Mobile: 352.585.0041
- Fax: 888.519.7102
- 352.585.0041
- loribugliaro.realtor@gmail.com
Contact Lori Ann Bugliaro P.A.
Schedule A Showing
Request more information
- Home
- Property Search
- Search results
- 3316 Wisconsin Avenue, TAMPA, FL 33611
Property Photos
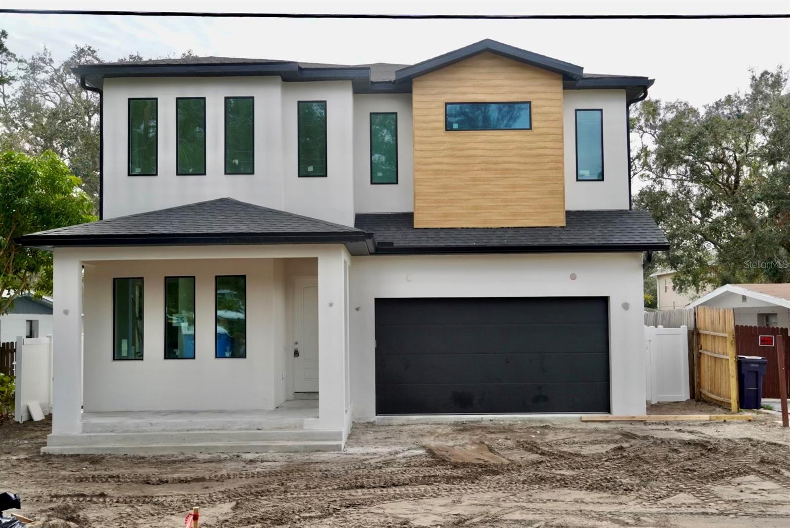

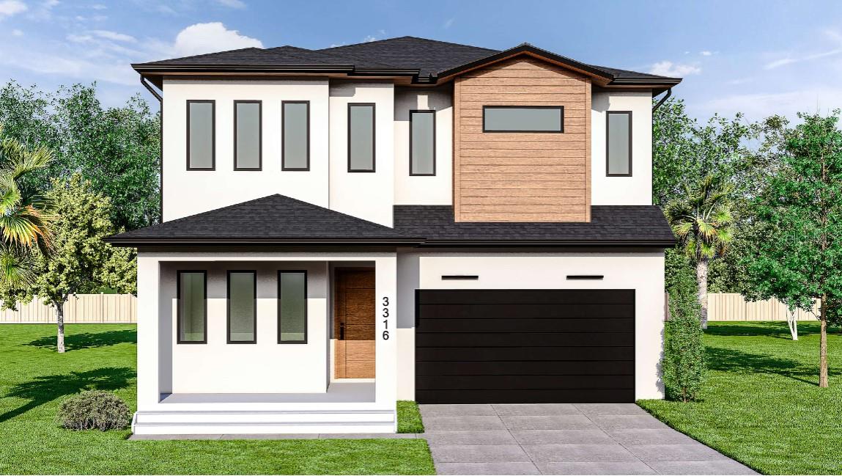
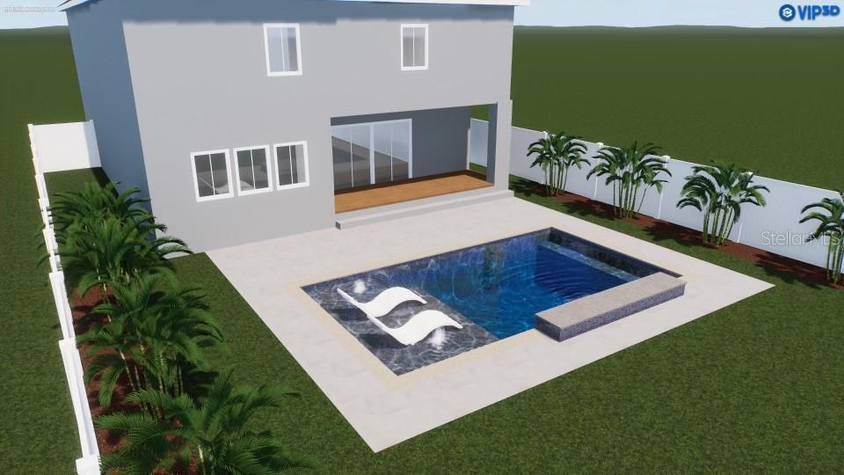
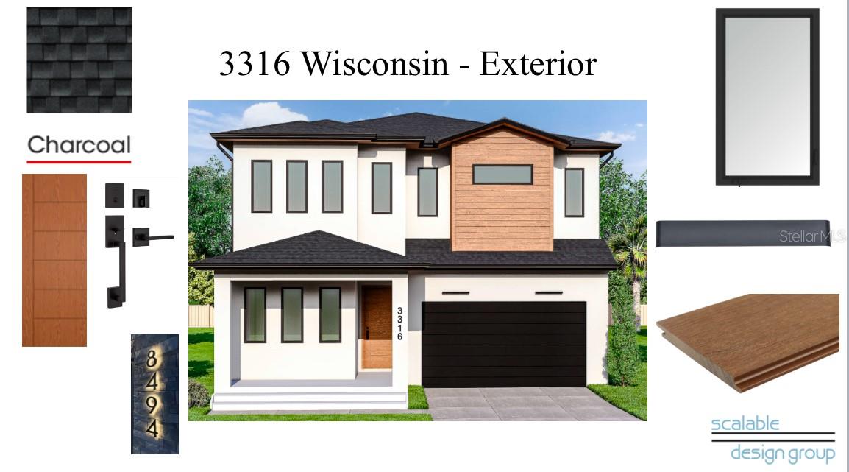
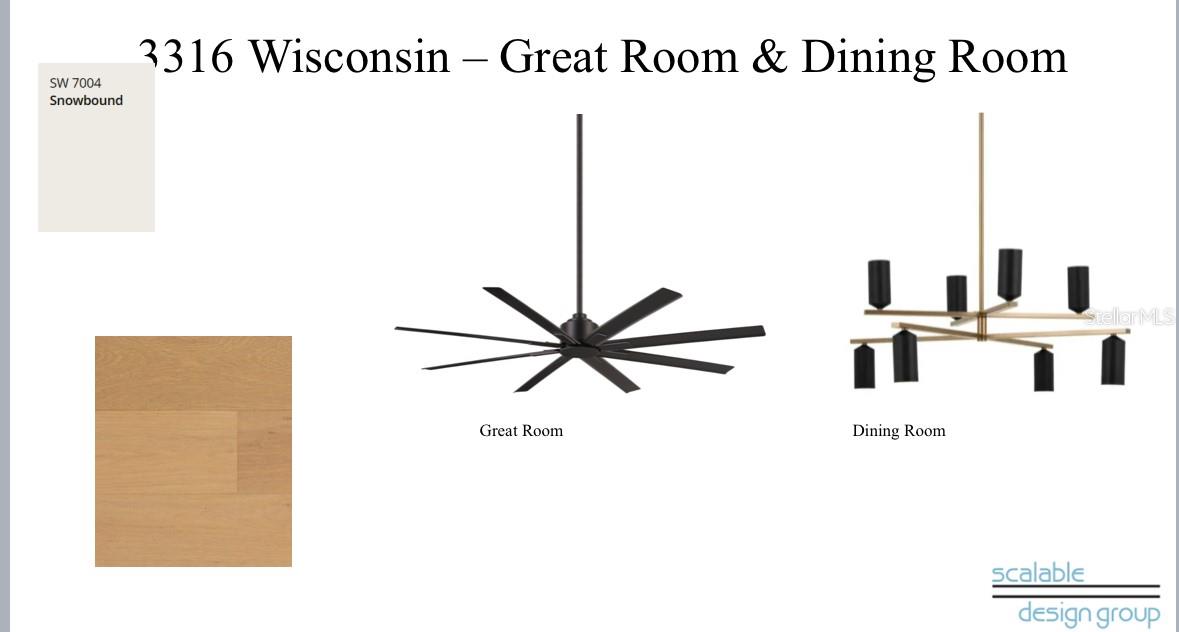
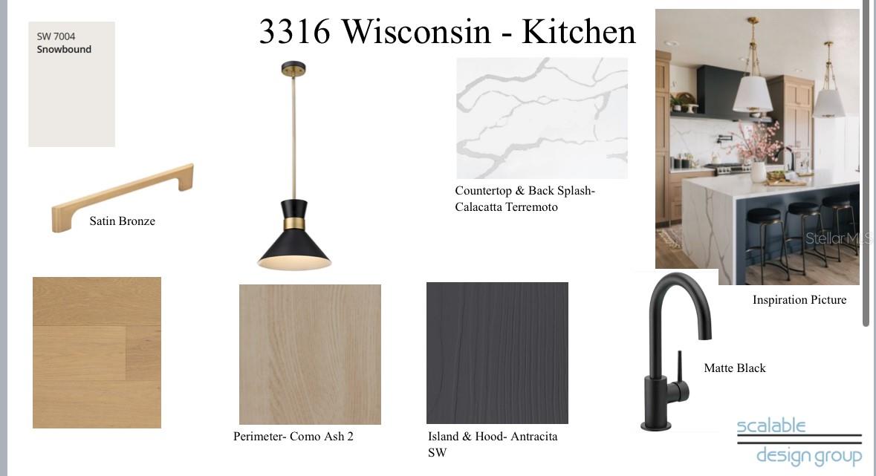
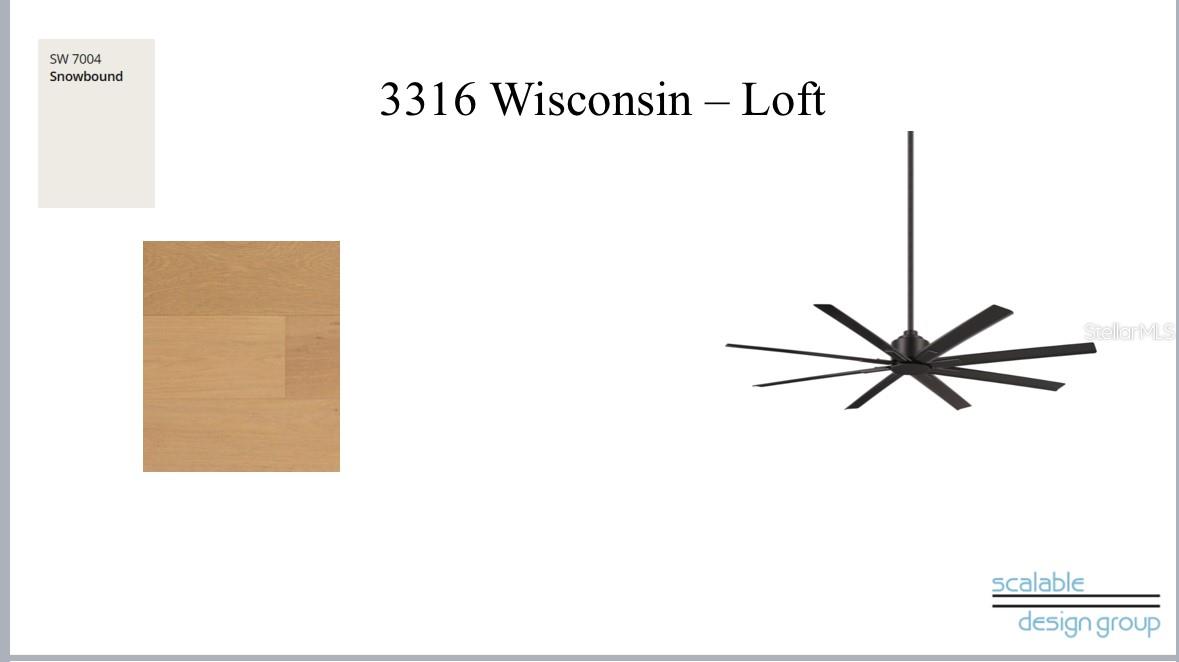
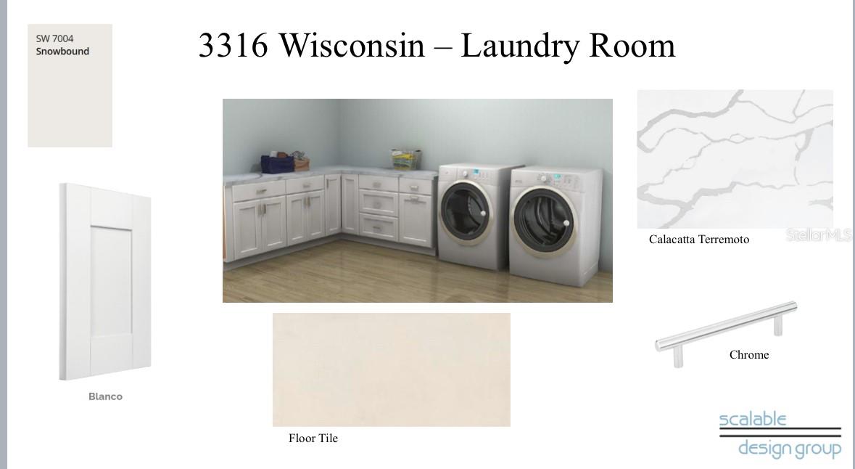
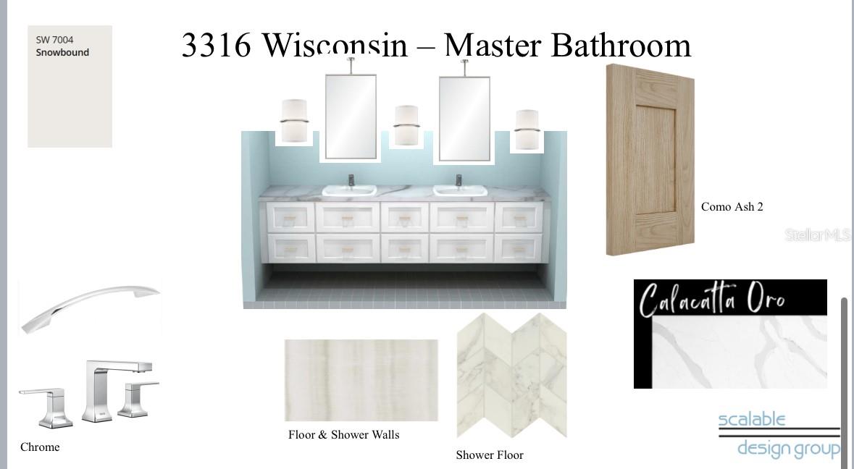
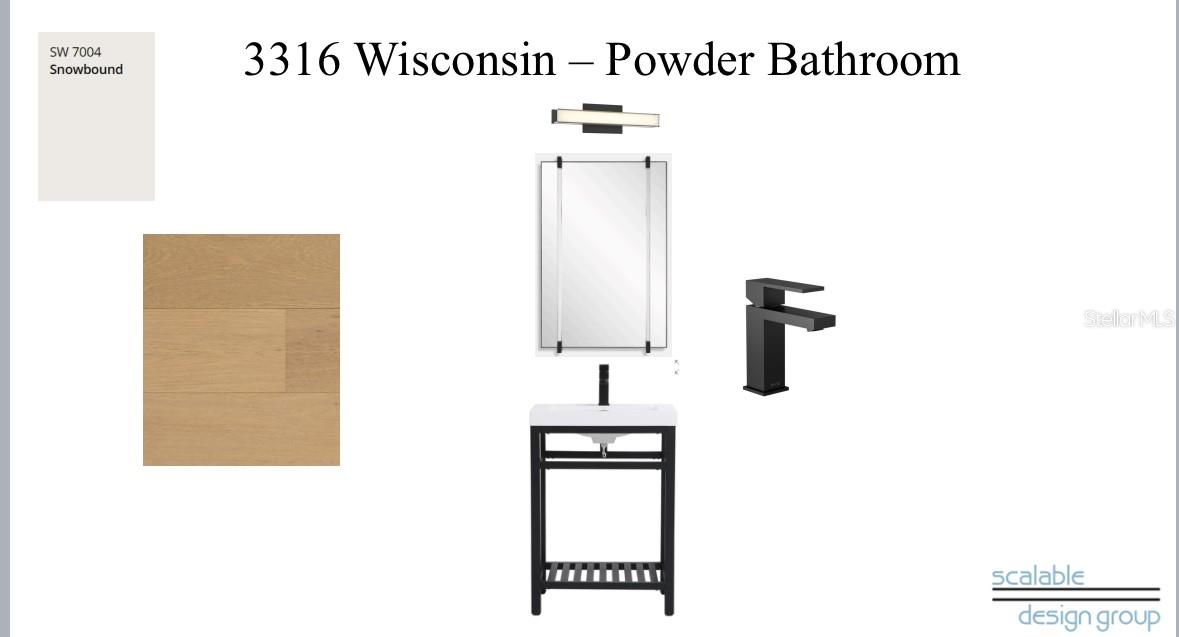
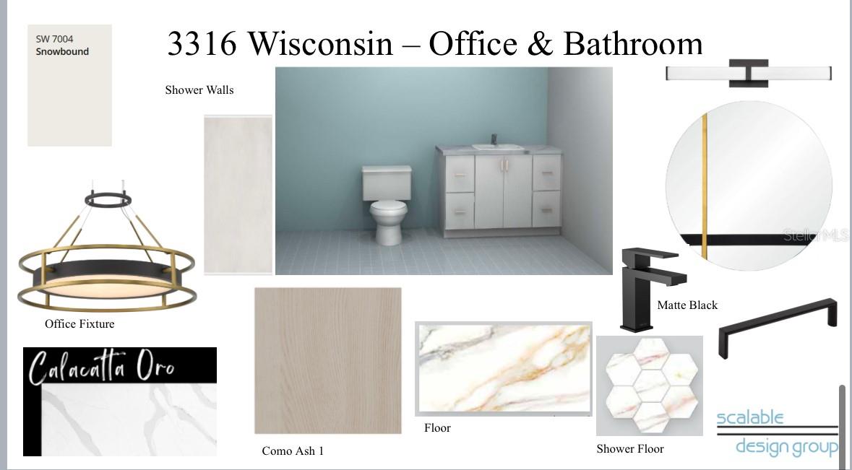
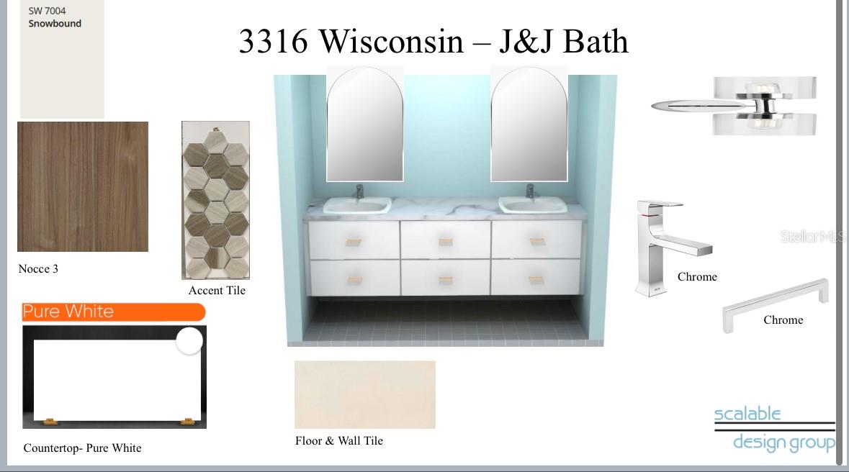







- MLS#: TB8336323 ( Residential )
- Street Address: 3316 Wisconsin Avenue
- Viewed: 2
- Price: $1,349,000
- Price sqft: $358
- Waterfront: No
- Year Built: 2025
- Bldg sqft: 3767
- Bedrooms: 4
- Total Baths: 4
- Full Baths: 3
- 1/2 Baths: 1
- Garage / Parking Spaces: 2
- Days On Market: 3
- Additional Information
- Geolocation: 27.8818 / -82.4994
- County: HILLSBOROUGH
- City: TAMPA
- Zipcode: 33611
- Subdivision: Interbay
- Provided by: BRICK STREET REALTY
- Contact: Colin Mooney
- 727-512-6615

- DMCA Notice
-
DescriptionUnder Construction. Built by DMF homes. Located blocks from bayshore boulevard this meticulously crafted two story floor plan boasts wide open living spaces on both floors. Traditional elegance meets modern flair with this 4 bedroom 3.5 bath pool home. Enter through the Foyer to a wide open modern floor plan, key features include, Hi impact windows, Oversized Kitchen open to living room, tray ceilings, wine bar, quartz countertops, spray foam insulation, engineered hardwood floors, 8 foot solid core doors, level 4 drywall finish, upstairs living room/game room, covered rear lanai, Master includes over sized walk in closet and spa inspired Master Bathroom. No flood insurance.
Property Location and Similar Properties
All
Similar
Features
Appliances
- Dishwasher
- Microwave
- Range
- Range Hood
- Refrigerator
Home Owners Association Fee
- 0.00
Builder Model
- Custom
Builder Name
- DMF Homes
Carport Spaces
- 0.00
Close Date
- 0000-00-00
Cooling
- Central Air
Country
- US
Covered Spaces
- 0.00
Exterior Features
- Balcony
- Lighting
Flooring
- Tile
- Wood
Garage Spaces
- 2.00
Heating
- Central
Interior Features
- Ceiling Fans(s)
- Coffered Ceiling(s)
- High Ceilings
- Kitchen/Family Room Combo
- Open Floorplan
- Walk-In Closet(s)
Legal Description
- INTERBAY LOT 8 BLOCK 4 AND N 1/2 OF VACATED ALLEY ABUTTING THEREON
Levels
- Two
Living Area
- 3181.00
Area Major
- 33611 - Tampa
Net Operating Income
- 0.00
New Construction Yes / No
- Yes
Occupant Type
- Vacant
Parcel Number
- A-10-30-18-3YI-000004-00008.0
Pool Features
- In Ground
Property Condition
- Under Construction
Property Type
- Residential
Roof
- Shingle
Sewer
- Public Sewer
Tax Year
- 2024
Township
- 30
Utilities
- Other
Virtual Tour Url
- https://www.propertypanorama.com/instaview/stellar/TB8336323
Water Source
- Public
Year Built
- 2025
Zoning Code
- RS-60
Listing Data ©2025 Greater Fort Lauderdale REALTORS®
Listings provided courtesy of The Hernando County Association of Realtors MLS.
Listing Data ©2025 REALTOR® Association of Citrus County
Listing Data ©2025 Royal Palm Coast Realtor® Association
The information provided by this website is for the personal, non-commercial use of consumers and may not be used for any purpose other than to identify prospective properties consumers may be interested in purchasing.Display of MLS data is usually deemed reliable but is NOT guaranteed accurate.
Datafeed Last updated on January 11, 2025 @ 12:00 am
©2006-2025 brokerIDXsites.com - https://brokerIDXsites.com

