
- Lori Ann Bugliaro P.A., REALTOR ®
- Tropic Shores Realty
- Helping My Clients Make the Right Move!
- Mobile: 352.585.0041
- Fax: 888.519.7102
- 352.585.0041
- loribugliaro.realtor@gmail.com
Contact Lori Ann Bugliaro P.A.
Schedule A Showing
Request more information
- Home
- Property Search
- Search results
- 10729 Ironwood Tree Way, SAN ANTONIO, FL 33576
Property Photos
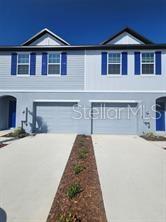

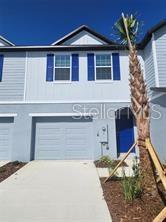
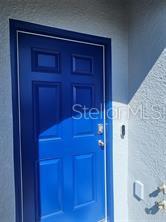
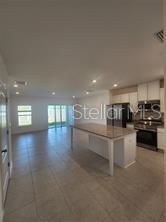
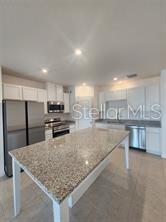
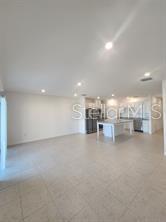
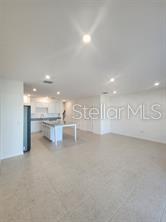
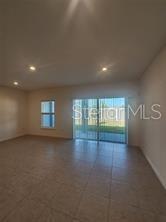
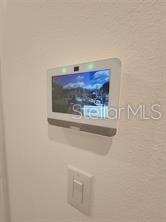
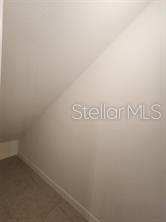
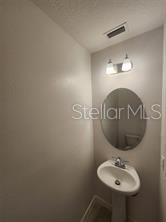
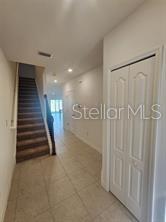
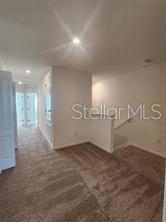
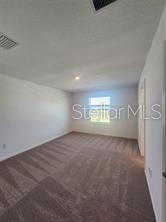
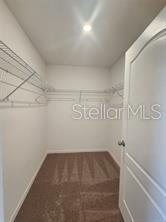
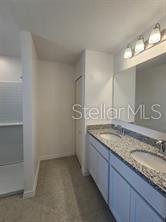
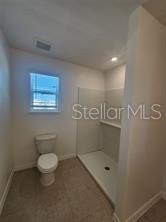
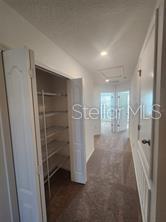
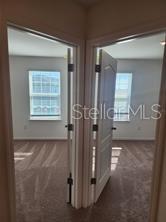
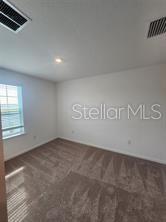
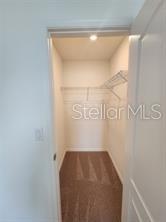
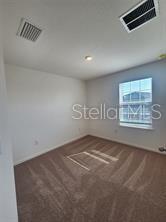
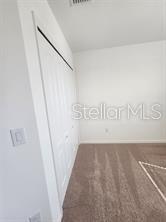
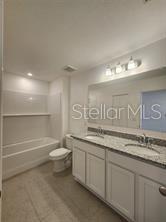
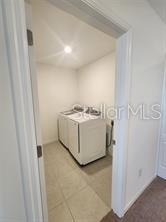
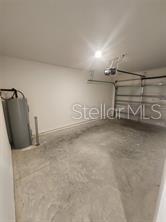
- MLS#: TB8339229 ( Residential Lease )
- Street Address: 10729 Ironwood Tree Way
- Viewed: 11
- Price: $2,400
- Price sqft: $1
- Waterfront: No
- Year Built: 2024
- Bldg sqft: 2088
- Bedrooms: 3
- Total Baths: 3
- Full Baths: 2
- 1/2 Baths: 1
- Garage / Parking Spaces: 1
- Days On Market: 101
- Additional Information
- Geolocation: 28.3132 / -82.2861
- County: PASCO
- City: SAN ANTONIO
- Zipcode: 33576
- Subdivision: Mirada Prcl 7
- Provided by: BHHS FLORIDA PROPERTIES GROUP
- Contact: Tatiana Nicoli
- 813-908-8788

- DMCA Notice
-
DescriptionWelcome to your dream home at Mirada Metro Lagoon! This brand new readily available townhome boasts smart features, a one car garage, and garden views from your private lanai. Your comfort is our priority all appliances, window blinds, Ultra Fi, cable, and even lawn care are included. You will also have the option of adding upgraded security features to your new home. Dive into leisure with access to the 15 acre lagoon, and excitingly, a new town center with shops and restaurants is underway nearby. Convenience is key, situated close to markets, St. Leo University, and major interstates. You'll love the ample parking space for two cars (1 in the garage, 1 in the driveway). Maintain a smoke free environment indoors, and choose to add a 2nd year once your initial 12 month lease is coming to a close. Did we mention your pets are welcome, too?! Loads of fun await you at Metro Lagoons! Take your pick from tennis, pickleball, nature trails, playgrounds, a dog park, and cool water activities like kayaking, paddle boarding, water slides, and more. Take advantage of a poolside sports bar and resort style swim up bar, too! And guess what? It's all included with your rental. Get ready for a blast! Act fast to make this space yours and be the first to call it home! To apply today, please visit this link: www.rentahomewithus.com
Property Location and Similar Properties
All
Similar
Features
Appliances
- Dishwasher
- Disposal
- Dryer
- Exhaust Fan
- Freezer
- Ice Maker
- Microwave
- Range
- Refrigerator
- Washer
Home Owners Association Fee
- 0.00
Association Name
- Breeze Homes
Carport Spaces
- 0.00
Close Date
- 2025-05-01
Cooling
- Central Air
Country
- US
Covered Spaces
- 0.00
Exterior Features
- Garden
- Lighting
- Sidewalk
- Sliding Doors
Fencing
- Partial
Furnished
- Unfurnished
Garage Spaces
- 1.00
Heating
- Central
- Electric
Insurance Expense
- 0.00
Interior Features
- Eat-in Kitchen
- Kitchen/Family Room Combo
- Living Room/Dining Room Combo
- Open Floorplan
- PrimaryBedroom Upstairs
- Smart Home
- Solid Surface Counters
- Split Bedroom
- Thermostat
- Walk-In Closet(s)
- Window Treatments
Levels
- Two
Living Area
- 1674.00
Area Major
- 33576 - San Antonio
Net Operating Income
- 0.00
New Construction Yes / No
- Yes
Occupant Type
- Vacant
Open Parking Spaces
- 0.00
Other Expense
- 0.00
Owner Pays
- Cable TV
- Grounds Care
- Internet
- Laundry
- Recreational
- Trash Collection
Parcel Number
- 20.25.14.014.0.000.00.204.0
Pets Allowed
- Cats OK
- Dogs OK
- Number Limit
- Pet Deposit
- Yes
Property Condition
- Completed
Property Type
- Residential Lease
Views
- 11
Virtual Tour Url
- https://www.propertypanorama.com/instaview/stellar/TB8339229
Year Built
- 2024
Disclaimer: All information provided is deemed to be reliable but not guaranteed.
Listing Data ©2025 Greater Fort Lauderdale REALTORS®
Listings provided courtesy of The Hernando County Association of Realtors MLS.
Listing Data ©2025 REALTOR® Association of Citrus County
Listing Data ©2025 Royal Palm Coast Realtor® Association
The information provided by this website is for the personal, non-commercial use of consumers and may not be used for any purpose other than to identify prospective properties consumers may be interested in purchasing.Display of MLS data is usually deemed reliable but is NOT guaranteed accurate.
Datafeed Last updated on May 3, 2025 @ 12:00 am
©2006-2025 brokerIDXsites.com - https://brokerIDXsites.com
Sign Up Now for Free!X
Call Direct: Brokerage Office: Mobile: 352.585.0041
Registration Benefits:
- New Listings & Price Reduction Updates sent directly to your email
- Create Your Own Property Search saved for your return visit.
- "Like" Listings and Create a Favorites List
* NOTICE: By creating your free profile, you authorize us to send you periodic emails about new listings that match your saved searches and related real estate information.If you provide your telephone number, you are giving us permission to call you in response to this request, even if this phone number is in the State and/or National Do Not Call Registry.
Already have an account? Login to your account.

