
- Lori Ann Bugliaro P.A., REALTOR ®
- Tropic Shores Realty
- Helping My Clients Make the Right Move!
- Mobile: 352.585.0041
- Fax: 888.519.7102
- 352.585.0041
- loribugliaro.realtor@gmail.com
Contact Lori Ann Bugliaro P.A.
Schedule A Showing
Request more information
- Home
- Property Search
- Search results
- 1314 Ballard Green Place, BRANDON, FL 33511
Property Photos
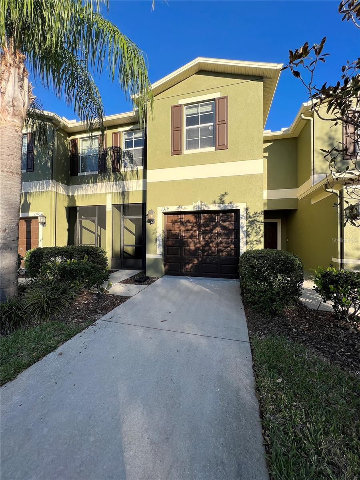

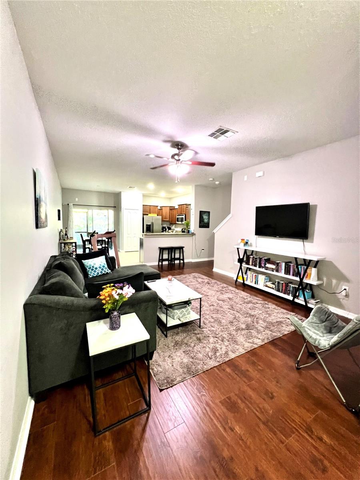
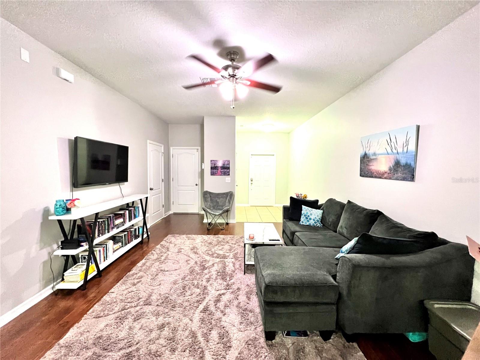
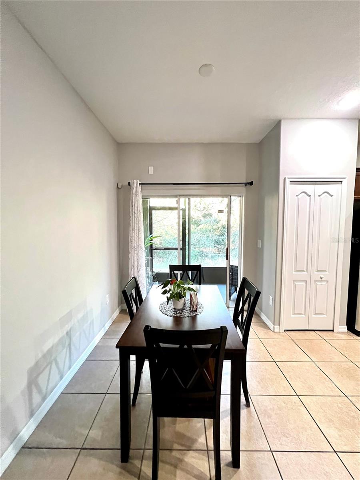
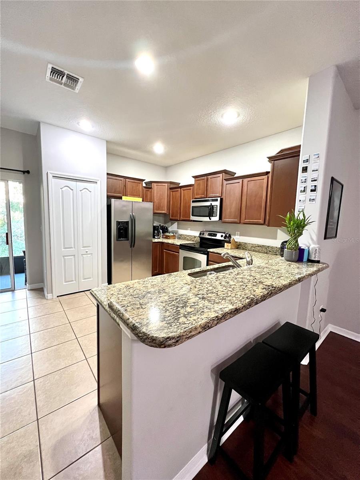
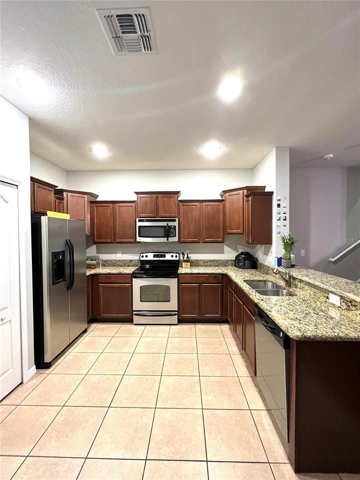
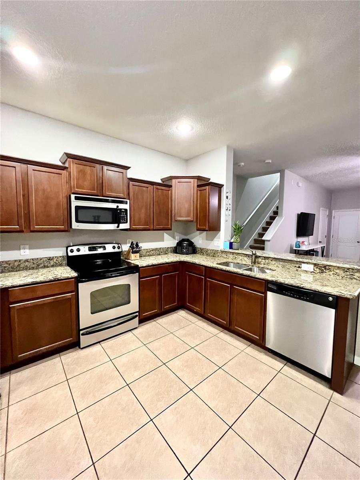
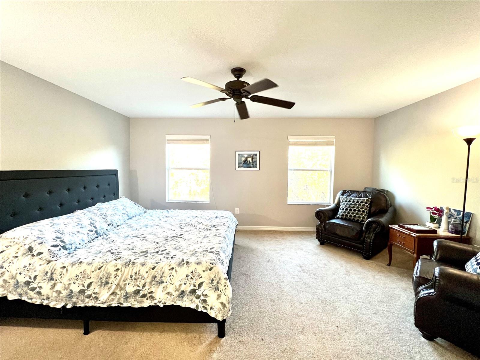
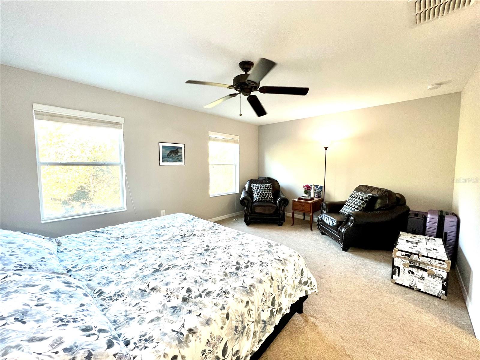
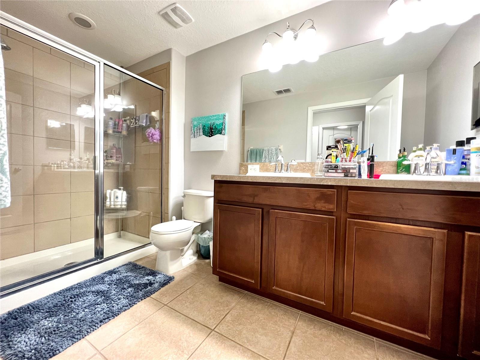
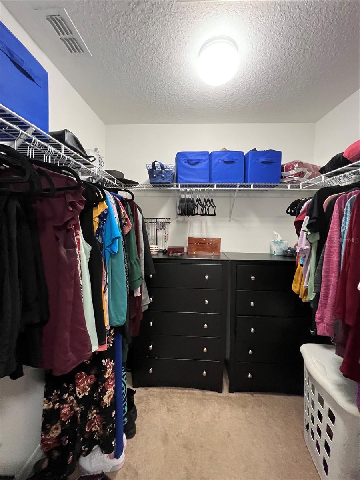
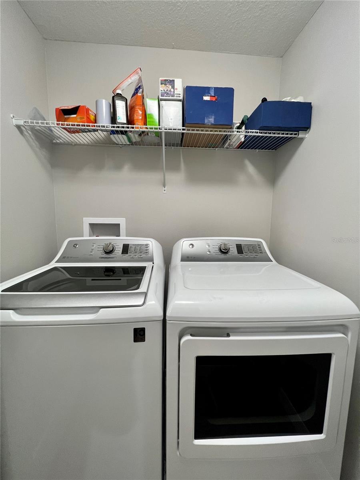
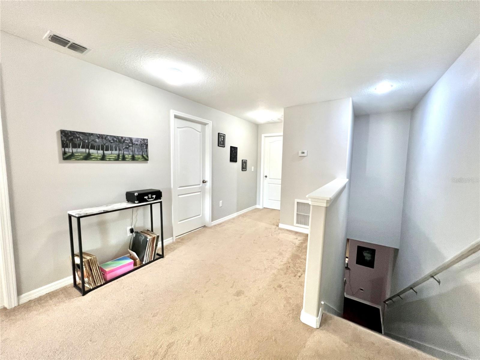
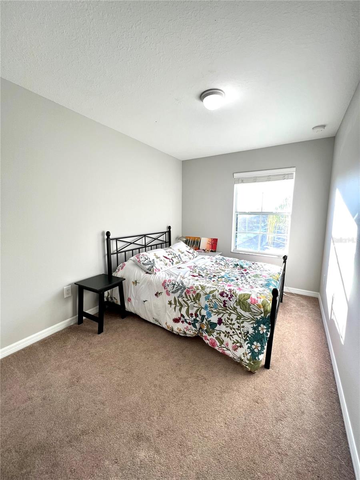
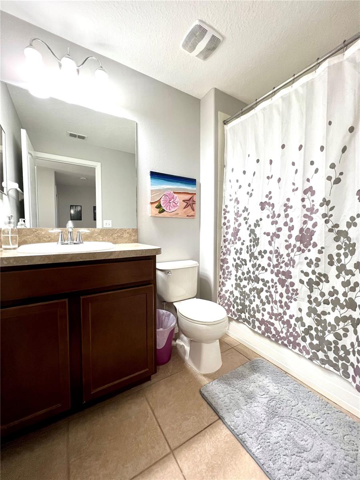
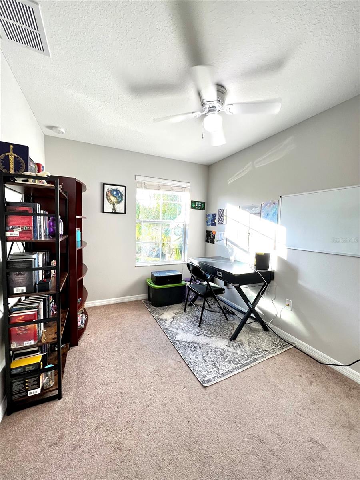
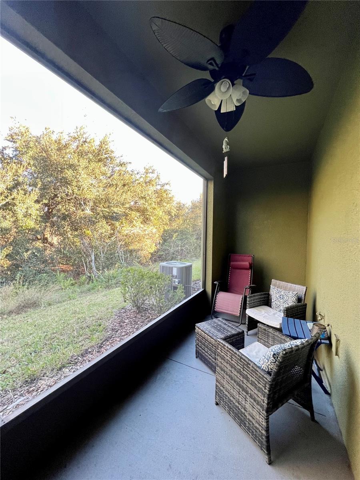
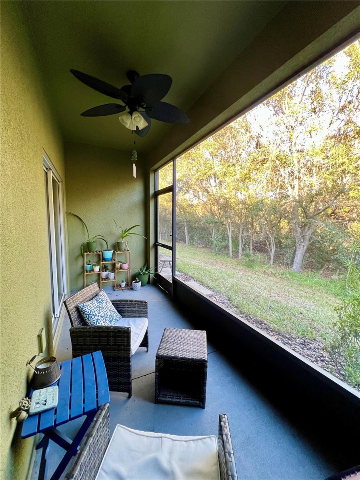
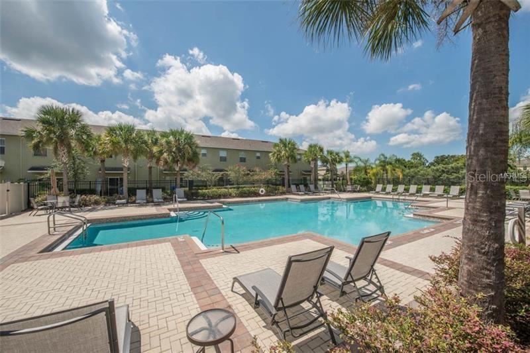
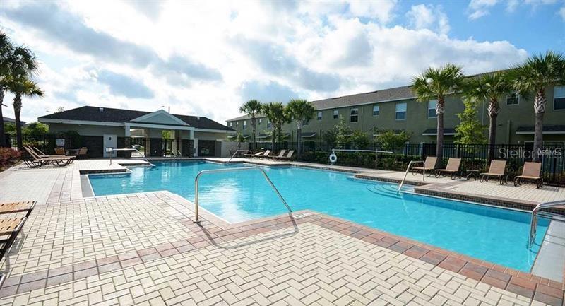
- MLS#: TB8341163 ( Residential Lease )
- Street Address: 1314 Ballard Green Place
- Viewed: 27
- Price: $2,150
- Price sqft: $1
- Waterfront: No
- Year Built: 2011
- Bldg sqft: 1670
- Bedrooms: 3
- Total Baths: 3
- Full Baths: 2
- 1/2 Baths: 1
- Garage / Parking Spaces: 1
- Days On Market: 15
- Additional Information
- Geolocation: 27.9151 / -82.3331
- County: HILLSBOROUGH
- City: BRANDON
- Zipcode: 33511
- Subdivision: Lake Brandon Twnhms 114a
- Elementary School: Lamb Elementary
- Middle School: Giunta Middle HB
- High School: Spoto High HB
- Provided by: WRIGHT DAVIS REAL ESTATE
- Contact: Chelsie Jacobs
- 813-251-0001

- DMCA Notice
-
DescriptionDiscover this exquisite 3 bedroom, 2.5 bathroom, 1 car garage townhome located in the highly sought after gated community of Brandon Point. Conveniently positioned within walking distance of shopping and dining options, this home is also just a short drive to Brandon Mall, with easy access to I 75 and the Selmon Crosstown Expressway, offering a quick commute to Tampa. The main level features an open concept layout with a spacious living room adorned with luxury vinyl wood flooring. The gourmet kitchen boasts ceramic tile flooring, energy efficient stainless steel appliances, granite countertops, 42 inch cabinets, a pantry, and recessed lighting. A dining area and an upgraded breakfast bar provide additional seating and functionality. From the kitchen, step out onto the covered, screened in lanai overlooking a serene conservation areaan ideal retreat for relaxing in the evenings. Completing the main level are a convenient half bath and access to the garage. Upstairs, you will find a versatile loft area with cozy carpeting, perfect for a home office or additional living space. The primary suite offers a sitting area, a spacious walk in closet, and an en suite bathroom featuring double sinks and a walk in tiled shower. Two additional light filled bedrooms, a full hall bathroom, and a laundry area equipped with a washer and dryer complete the upper level. This residence combines convenience and charm with community amenities that include a pool, lawn care, and trash pick up. Don't miss the opportunity to call this stunning townhome your own! In addition to the advertised base rent, all WrightDavis residents are enrolled in the Resident Benefits Package (RBP) for $50.00/month which includes HVAC air filter delivery, credit building to help boost your credit score with timely rent payments, utility concierge service making utility connection a breeze during your move in, and much more! More details upon application. Occupied/Available 03/20/2025
Property Location and Similar Properties
All
Similar
Features
Appliances
- Dishwasher
- Dryer
- Microwave
- Range
- Refrigerator
- Washer
Home Owners Association Fee
- 0.00
Association Name
- wrightdavis.com
Carport Spaces
- 0.00
Close Date
- 0000-00-00
Cooling
- Central Air
Country
- US
Covered Spaces
- 0.00
Furnished
- Unfurnished
Garage Spaces
- 1.00
Heating
- Central
- Electric
High School
- Spoto High-HB
Interior Features
- Ceiling Fans(s)
- Living Room/Dining Room Combo
- Solid Wood Cabinets
- Stone Counters
- Walk-In Closet(s)
Levels
- Two
Living Area
- 1670.00
Middle School
- Giunta Middle-HB
Area Major
- 33511 - Brandon
Net Operating Income
- 0.00
Occupant Type
- Tenant
Owner Pays
- Grounds Care
- Pool Maintenance
- Trash Collection
Parcel Number
- U-32-29-20-96E-000016-00006.0
Pets Allowed
- Breed Restrictions
- Cats OK
- Dogs OK
- Monthly Pet Fee
- Yes
Property Type
- Residential Lease
School Elementary
- Lamb Elementary
Tenant Pays
- Cleaning Fee
Views
- 27
Virtual Tour Url
- https://www.propertypanorama.com/instaview/stellar/TB8341163
Year Built
- 2011
Listing Data ©2025 Greater Fort Lauderdale REALTORS®
Listings provided courtesy of The Hernando County Association of Realtors MLS.
Listing Data ©2025 REALTOR® Association of Citrus County
Listing Data ©2025 Royal Palm Coast Realtor® Association
The information provided by this website is for the personal, non-commercial use of consumers and may not be used for any purpose other than to identify prospective properties consumers may be interested in purchasing.Display of MLS data is usually deemed reliable but is NOT guaranteed accurate.
Datafeed Last updated on February 6, 2025 @ 12:00 am
©2006-2025 brokerIDXsites.com - https://brokerIDXsites.com

