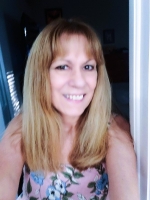
- Lori Ann Bugliaro P.A., REALTOR ®
- Tropic Shores Realty
- Helping My Clients Make the Right Move!
- Mobile: 352.585.0041
- Fax: 888.519.7102
- 352.585.0041
- loribugliaro.realtor@gmail.com
Contact Lori Ann Bugliaro P.A.
Schedule A Showing
Request more information
- Home
- Property Search
- Search results
- 3110 Tambay Avenue, TAMPA, FL 33611
Property Photos
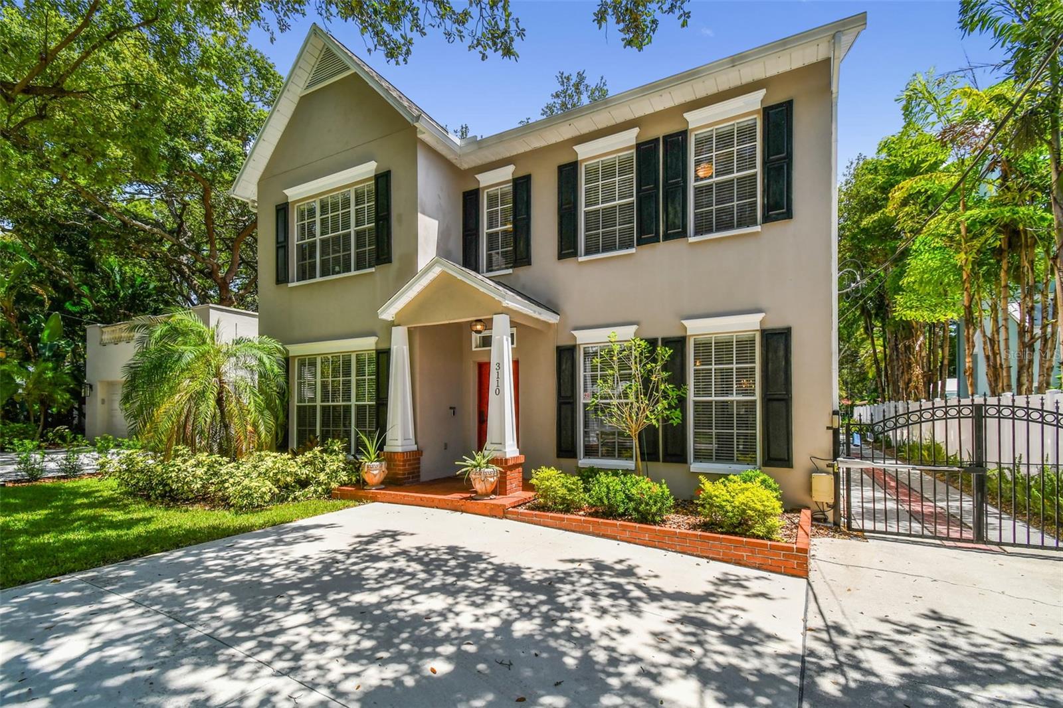





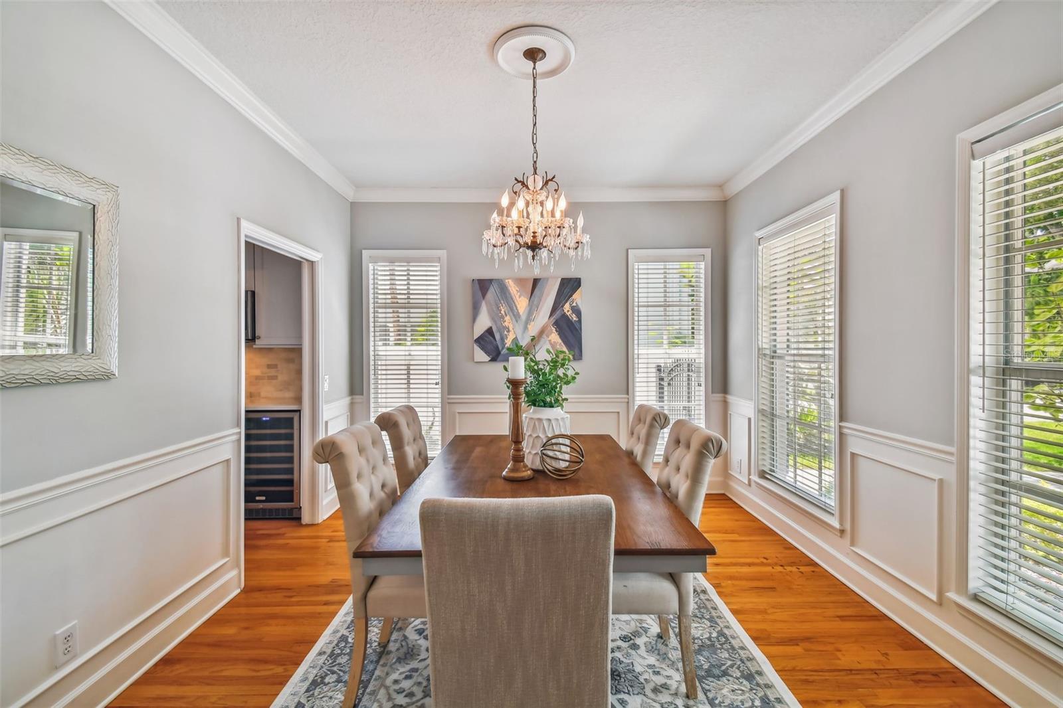




















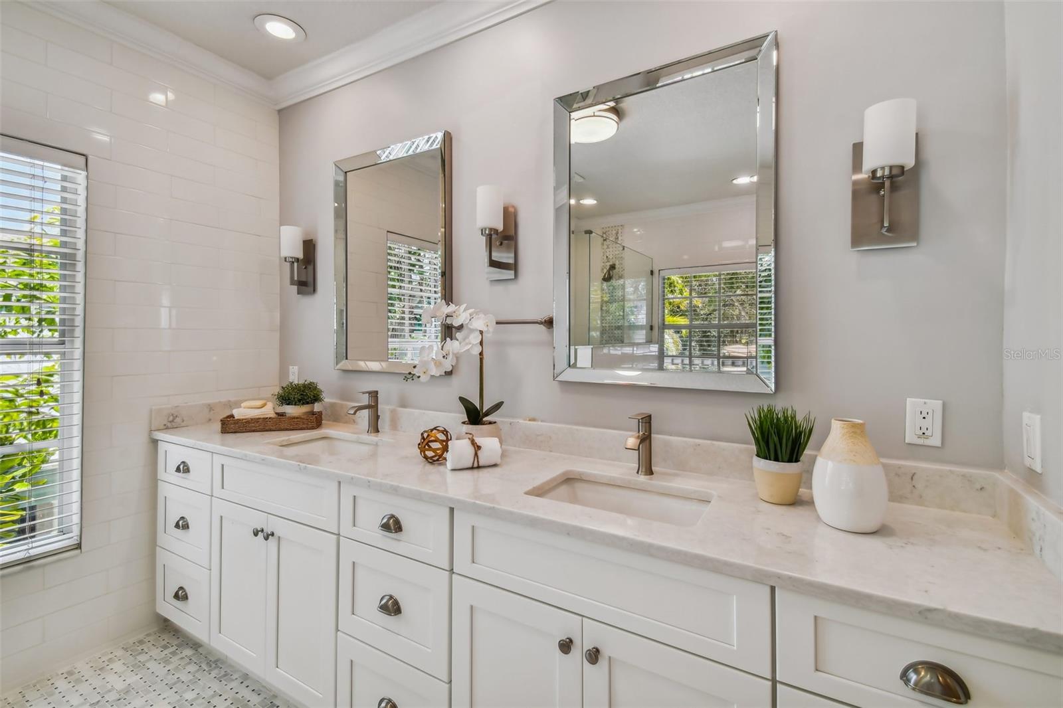














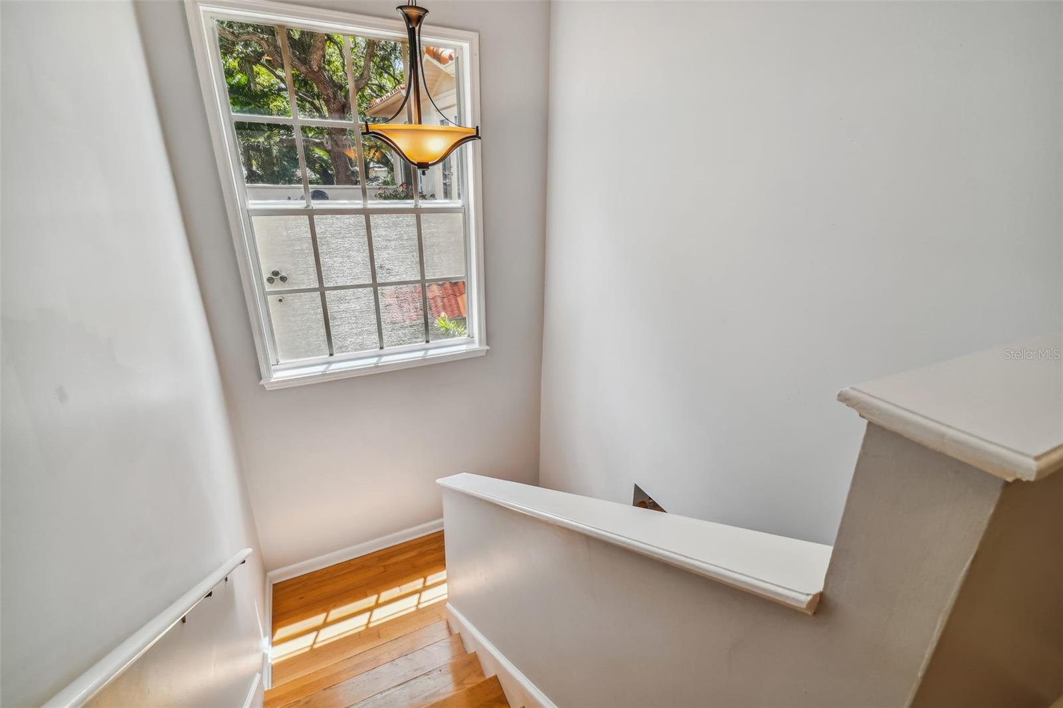

















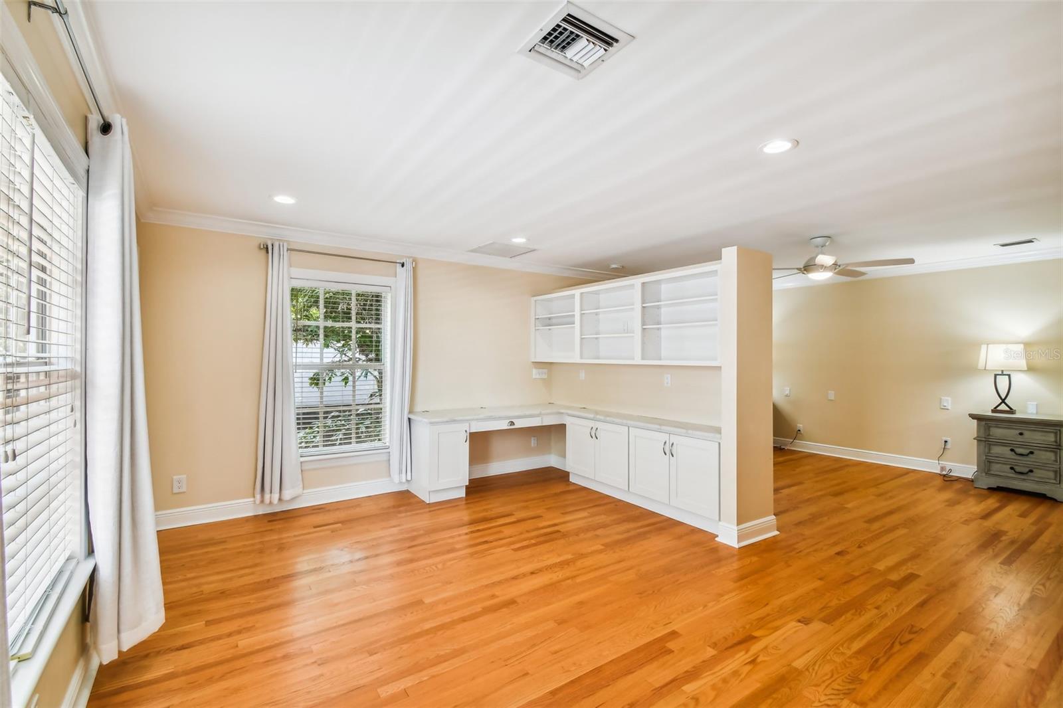








- MLS#: TB8341294 ( Residential Lease )
- Street Address: 3110 Tambay Avenue
- Viewed: 43
- Price: $10,000
- Price sqft: $2
- Waterfront: No
- Year Built: 1997
- Bldg sqft: 5068
- Bedrooms: 5
- Total Baths: 5
- Full Baths: 4
- 1/2 Baths: 1
- Days On Market: 109
- Additional Information
- Geolocation: 27.9048 / -82.4948
- County: HILLSBOROUGH
- City: TAMPA
- Zipcode: 33611
- Subdivision: Boulevard Heights 2
- Elementary School: Roosevelt HB
- Middle School: Coleman HB
- High School: Plant HB
- Provided by: COASTAL PROPERTIES GROUP INTERNATIONAL
- Contact: Natalie Wetherington
- 727-493-1555

- DMCA Notice
-
DescriptionExperience luxury living just a short walk from Bayshore! This stunning 5 bedroom, 4.5 bath home WITH TWO STORY GUEST HOUSE, offers an exceptional blend of elegance and functionality, perfect for both everyday living and entertaining. Step inside to find beautiful finishes, including brand new floors downstairs, custom woodwork, and crown molding throughout. The open concept chefs kitchen is a showstopper, featuring quartz countertops, a spacious island bar, stainless steel appliances, gas range with pot filler, and a butlers pantry equipped with a wine cooler, convection oven/microwave, bar sink, and walk in pantry. The first floor also includes a formal dining room, a spacious family room with a cozy wood burning fireplace and a private office. Upstairs, the expansive master suite is a true retreat, boasting a separate sitting area, private balcony overlooking the pool, and two walk in closets with custom built ins. The spa like en suite bath is adorned with marble, custom cabinetry, dual sinks, a soaking tub, and an oversized rain shower. Three additional large bedrooms, each with built in closet storage, share a full bathroom and upstairs laundry. Head downstairs and step outside through French doors to your private outdoor oasis, where a travertine deck surrounds a an oversized custom heated SALT pool and Jacuzzi with a cascading waterfall and pool screen enclosure. The guest house is partially furnished, featuring a downstairs pool cabana with travertine flooring, a full bath, and a kitchenette and living room. The guest house is ADA accessible with a Stiltz Trio lift (elevator) between the two floors. Upstairs has another full bath, a bedroom and study, a spacious walk in closet, washer/dryer, and a deck overlooking the pool. Situated on an oversized lot with a spacious yard and a wrought iron entry gate, this exceptional property offers privacy, luxury, and convenience in one of the areas most sought after locations. This two house in one compound is perfect for a family with in laws or adult children. Seconds to Bayshore, minutes from Downtown, Tampa General Hospital, The Riverwalk, Macdill AFB, Ballast Point and shopping. Click link for a video tour of the home when it was furnished (main house is unfurnished guest house is partially furnished). https://realestate.febreframeworks.com/videos/bc869cf6 5966 49e2 b729 f229a2a66e3c
Property Location and Similar Properties
All
Similar
Features
Accessibility Features
- Accessible Elevator Installed
- Visitor Bathroom
Appliances
- Dishwasher
- Disposal
- Dryer
- Gas Water Heater
- Microwave
- Range
- Range Hood
- Refrigerator
- Tankless Water Heater
- Washer
- Wine Refrigerator
Home Owners Association Fee
- 0.00
Carport Spaces
- 0.00
Close Date
- 0000-00-00
Cooling
- Central Air
Country
- US
Covered Spaces
- 0.00
Exterior Features
- Balcony
- French Doors
- Outdoor Grill
- Rain Gutters
- Sidewalk
Fencing
- Full
Flooring
- Luxury Vinyl
- Travertine
- Wood
Furnished
- Unfurnished
Garage Spaces
- 0.00
Heating
- Central
High School
- Plant-HB
Insurance Expense
- 0.00
Interior Features
- Ceiling Fans(s)
- Dry Bar
- Eat-in Kitchen
- High Ceilings
- Kitchen/Family Room Combo
- PrimaryBedroom Upstairs
- Thermostat
- Walk-In Closet(s)
Levels
- Two
Living Area
- 4476.00
Lot Features
- City Limits
- Near Public Transit
- Sidewalk
- Paved
Middle School
- Coleman-HB
Area Major
- 33611 - Tampa
Net Operating Income
- 0.00
Occupant Type
- Vacant
Open Parking Spaces
- 0.00
Other Expense
- 0.00
Other Structures
- Guest House
Owner Pays
- Grounds Care
- Pool Maintenance
Parcel Number
- A-03-30-18-3VH-000000-00049.1
Parking Features
- Driveway
- Ground Level
- Off Street
- Parking Pad
Pets Allowed
- Breed Restrictions
- Cats OK
- Dogs OK
- Yes
Pool Features
- Gunite
- Heated
- In Ground
- Salt Water
- Screen Enclosure
Property Type
- Residential Lease
School Elementary
- Roosevelt-HB
Sewer
- Public Sewer
Tenant Pays
- Cleaning Fee
Utilities
- BB/HS Internet Available
- Cable Available
- Electricity Connected
- Sewer Connected
- Water Connected
Views
- 43
Virtual Tour Url
- https://realestate.febreframeworks.com/videos/bc869cf6-5966-49e2-b729-f229a2a66e3c
Water Source
- Public
Year Built
- 1997
Disclaimer: All information provided is deemed to be reliable but not guaranteed.
Listing Data ©2025 Greater Fort Lauderdale REALTORS®
Listings provided courtesy of The Hernando County Association of Realtors MLS.
Listing Data ©2025 REALTOR® Association of Citrus County
Listing Data ©2025 Royal Palm Coast Realtor® Association
The information provided by this website is for the personal, non-commercial use of consumers and may not be used for any purpose other than to identify prospective properties consumers may be interested in purchasing.Display of MLS data is usually deemed reliable but is NOT guaranteed accurate.
Datafeed Last updated on May 23, 2025 @ 12:00 am
©2006-2025 brokerIDXsites.com - https://brokerIDXsites.com
Sign Up Now for Free!X
Call Direct: Brokerage Office: Mobile: 352.585.0041
Registration Benefits:
- New Listings & Price Reduction Updates sent directly to your email
- Create Your Own Property Search saved for your return visit.
- "Like" Listings and Create a Favorites List
* NOTICE: By creating your free profile, you authorize us to send you periodic emails about new listings that match your saved searches and related real estate information.If you provide your telephone number, you are giving us permission to call you in response to this request, even if this phone number is in the State and/or National Do Not Call Registry.
Already have an account? Login to your account.

