
- Lori Ann Bugliaro P.A., REALTOR ®
- Tropic Shores Realty
- Helping My Clients Make the Right Move!
- Mobile: 352.585.0041
- Fax: 888.519.7102
- 352.585.0041
- loribugliaro.realtor@gmail.com
Contact Lori Ann Bugliaro P.A.
Schedule A Showing
Request more information
- Home
- Property Search
- Search results
- 5832 Red Cedar Lane, TAMPA, FL 33625
Property Photos
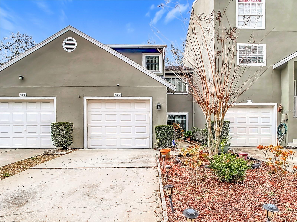

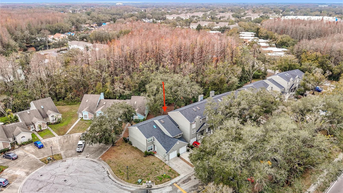
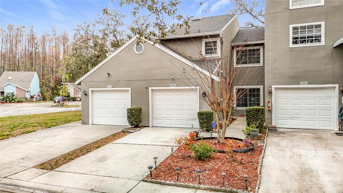
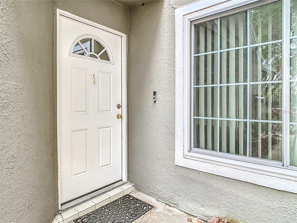
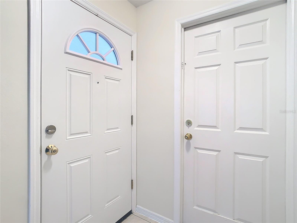
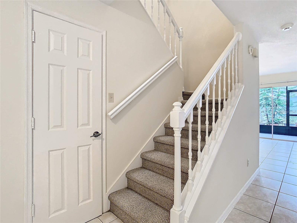
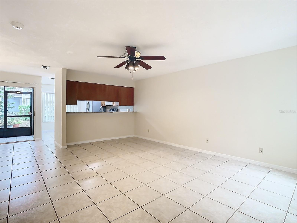
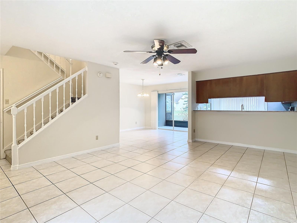
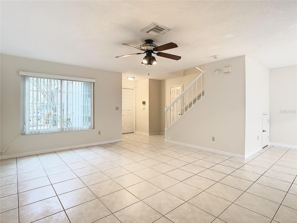
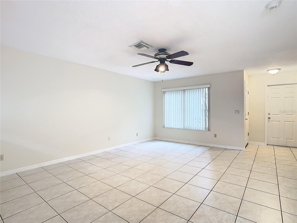
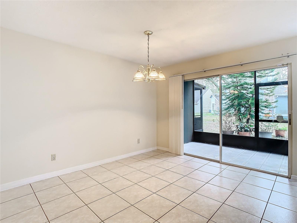
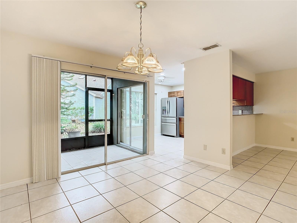
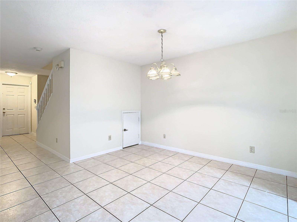
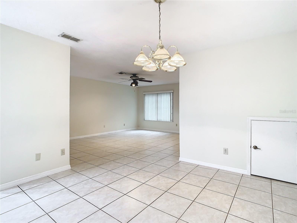
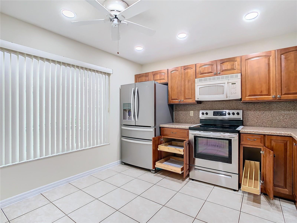
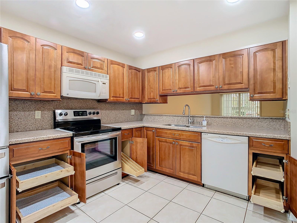
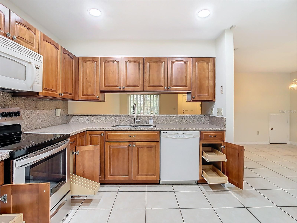
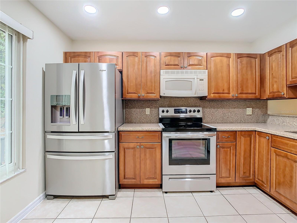
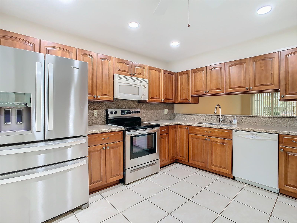
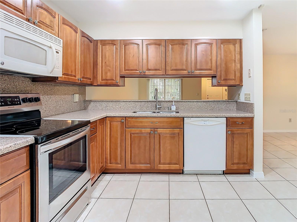
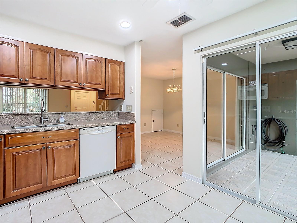
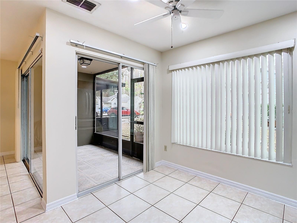
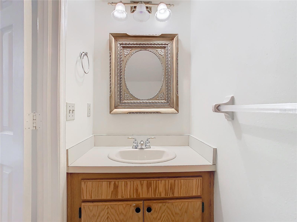
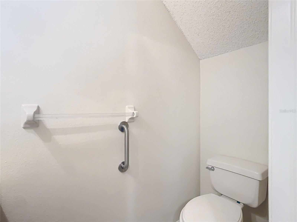
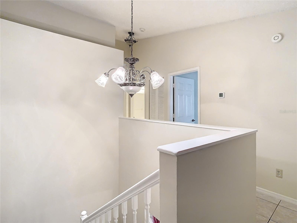
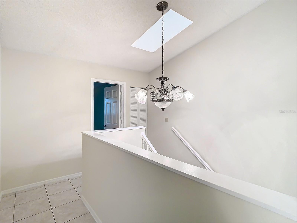
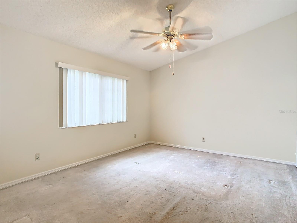
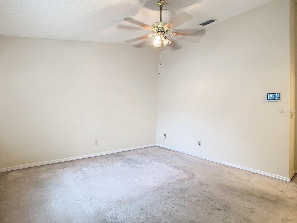
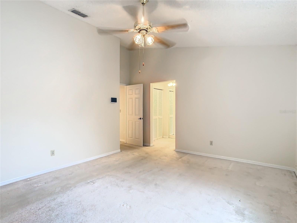
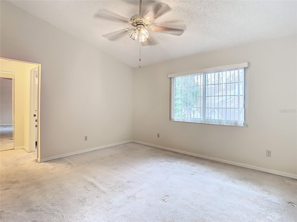
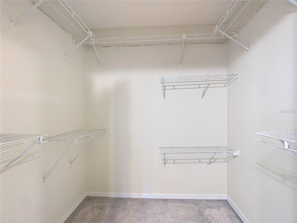
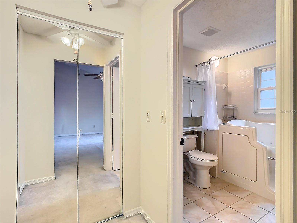
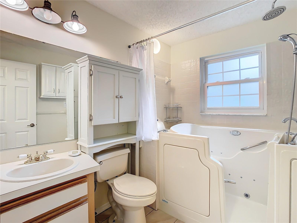
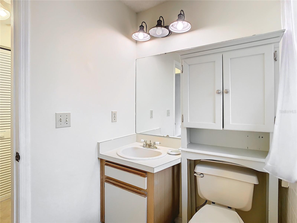
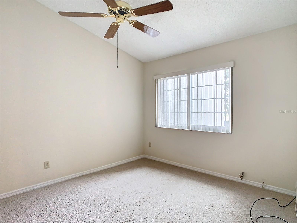
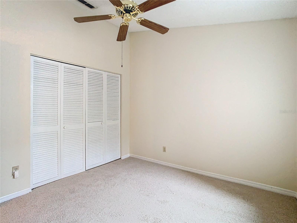
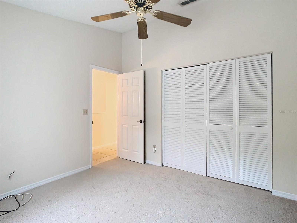
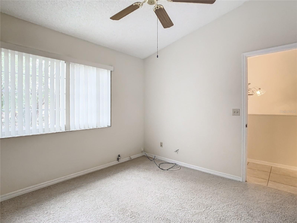
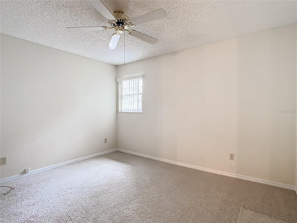
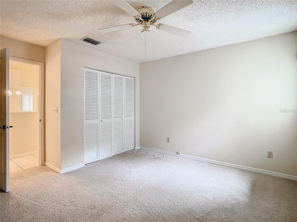
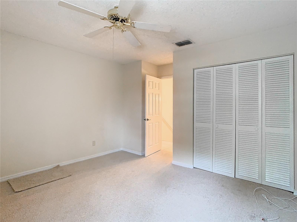
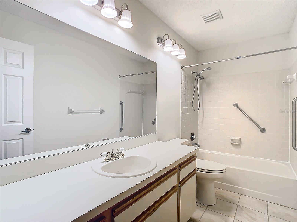
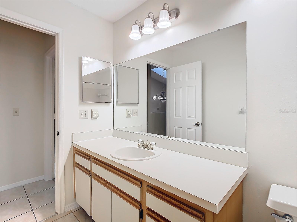
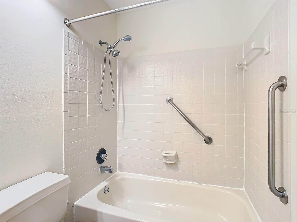
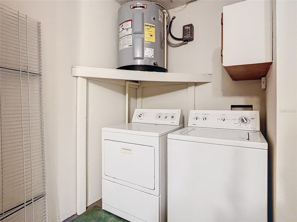
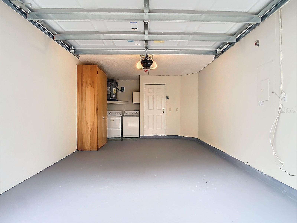
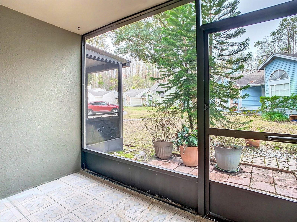
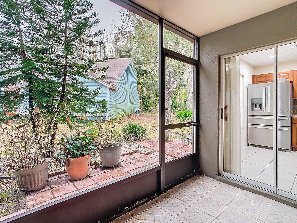
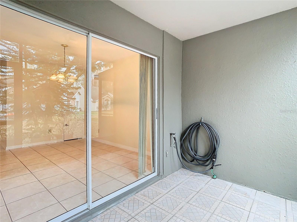
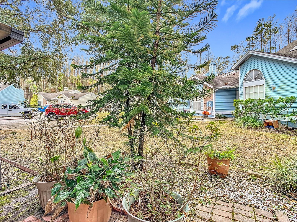
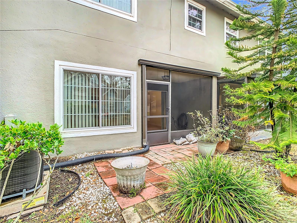
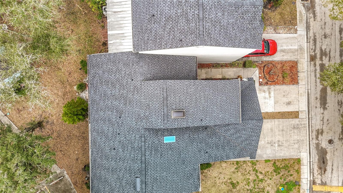
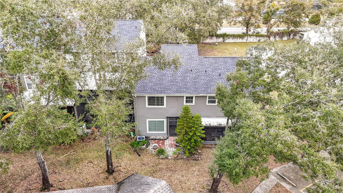
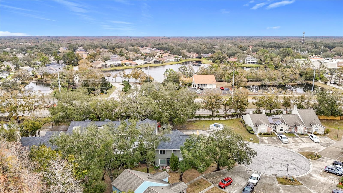
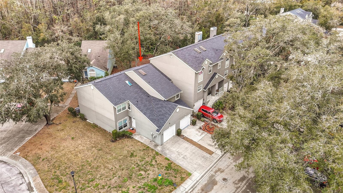
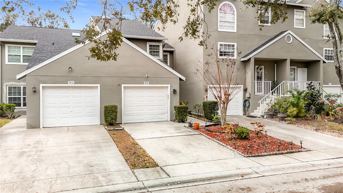
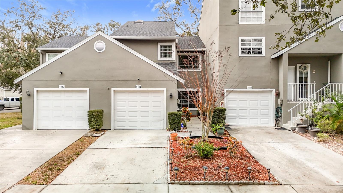
- MLS#: TB8342841 ( Residential )
- Street Address: 5832 Red Cedar Lane
- Viewed: 7
- Price: $339,900
- Price sqft: $176
- Waterfront: No
- Year Built: 1986
- Bldg sqft: 1934
- Bedrooms: 3
- Total Baths: 3
- Full Baths: 2
- 1/2 Baths: 1
- Garage / Parking Spaces: 1
- Days On Market: 12
- Additional Information
- Geolocation: 28.0618 / -82.5454
- County: HILLSBOROUGH
- City: TAMPA
- Zipcode: 33625
- Subdivision: Townhomes Of Country Run Ph
- Elementary School: Cannella HB
- Middle School: Pierce HB
- High School: Leto HB
- Provided by: FUTURE HOME REALTY INC
- Contact: Susan McGowan
- 813-855-4982

- DMCA Notice
-
Description"Turnkey 3 Bedroom, 2 Bathroom Townhome in Prime Carrollwood/Citrus Park Location!" Step into this meticulously updated and beautifully maintained townhome where attention to detail truly shines. With fresh paint throughout and a bright, welcoming ambiance, this home offers a blend of modern updates and cozy comfort. The unbeatable location in the heart of Carrollwood/Citrus Park provides convenient access to everything Tampa has to offershopping, dining, schools, hospitals, and more! The kitchen was completely renovated within the last two years, featuring sleek granite countertops, custom wood cabinetry with pull out drawers, a handy lazy Susan, and upgraded "better quality" appliances. There's also a charming breakfast nook, perfect for extra seating or a workspace. With a designated dining area and a large, open living room, this home offers plenty of space to suit your lifestyle. The flexible layout can easily accommodate larger furniture, so you can personalize the space however you like. Plus, brand new carpet upstairs ensures that every inch of this home feels fresh. Whether you're commuting to downtown Tampa, heading to the beach, or flying out of Tampa International Airport, this location has you covered. The Veterans Expressway offers easy access to Pinellas County's famous beaches, and you're less than 15 minutes away from the airport. Additional standout features include a new roof installed in December 2024, a new A/C unit (only 4 years old), and a hot water heater that was replaced within the last two years. There's also plenty of extra guest parking available, in addition to your personal driveway and garage. Please check out the 3 D Virtual tour for many more details. This townhome is truly move in ready and just waiting for you to call it home! Schedule your private showing today and make it yours before it's gone!
Property Location and Similar Properties
All
Similar
Features
Appliances
- Dishwasher
- Disposal
- Dryer
- Refrigerator
- Washer
Home Owners Association Fee
- 464.00
Home Owners Association Fee Includes
- Escrow Reserves Fund
- Maintenance Structure
- Maintenance Grounds
- Pool
Association Name
- Wise Property Management/Frank Alverez
Association Phone
- 813-968-5665
Carport Spaces
- 0.00
Close Date
- 0000-00-00
Cooling
- Central Air
Country
- US
Covered Spaces
- 0.00
Exterior Features
- Sliding Doors
Flooring
- Carpet
- Ceramic Tile
Furnished
- Unfurnished
Garage Spaces
- 1.00
Heating
- Central
High School
- Leto-HB
Interior Features
- Ceiling Fans(s)
- Crown Molding
- Eat-in Kitchen
- PrimaryBedroom Upstairs
- Solid Wood Cabinets
- Stone Counters
- Walk-In Closet(s)
- Window Treatments
Legal Description
- TOWNHOMES OF COUNTRY RUN PHASE II LOT 15
Levels
- Two
Living Area
- 1572.00
Middle School
- Pierce-HB
Area Major
- 33625 - Tampa / Carrollwood
Net Operating Income
- 0.00
Occupant Type
- Vacant
Parcel Number
- U-07-28-18-0XA-000000-00015.0
Pets Allowed
- Yes
Property Type
- Residential
Roof
- Shingle
School Elementary
- Cannella-HB
Sewer
- Public Sewer
Tax Year
- 2024
Township
- 28
Utilities
- BB/HS Internet Available
- Cable Connected
- Fiber Optics
- Fire Hydrant
- Public
- Sewer Connected
- Water Connected
View
- Trees/Woods
Virtual Tour Url
- https://nodalview.com/s/1gf_LJaAf4ef5mCwJh96JW
Water Source
- Public
Year Built
- 1986
Zoning Code
- PD
Listing Data ©2025 Greater Fort Lauderdale REALTORS®
Listings provided courtesy of The Hernando County Association of Realtors MLS.
Listing Data ©2025 REALTOR® Association of Citrus County
Listing Data ©2025 Royal Palm Coast Realtor® Association
The information provided by this website is for the personal, non-commercial use of consumers and may not be used for any purpose other than to identify prospective properties consumers may be interested in purchasing.Display of MLS data is usually deemed reliable but is NOT guaranteed accurate.
Datafeed Last updated on February 6, 2025 @ 12:00 am
©2006-2025 brokerIDXsites.com - https://brokerIDXsites.com

