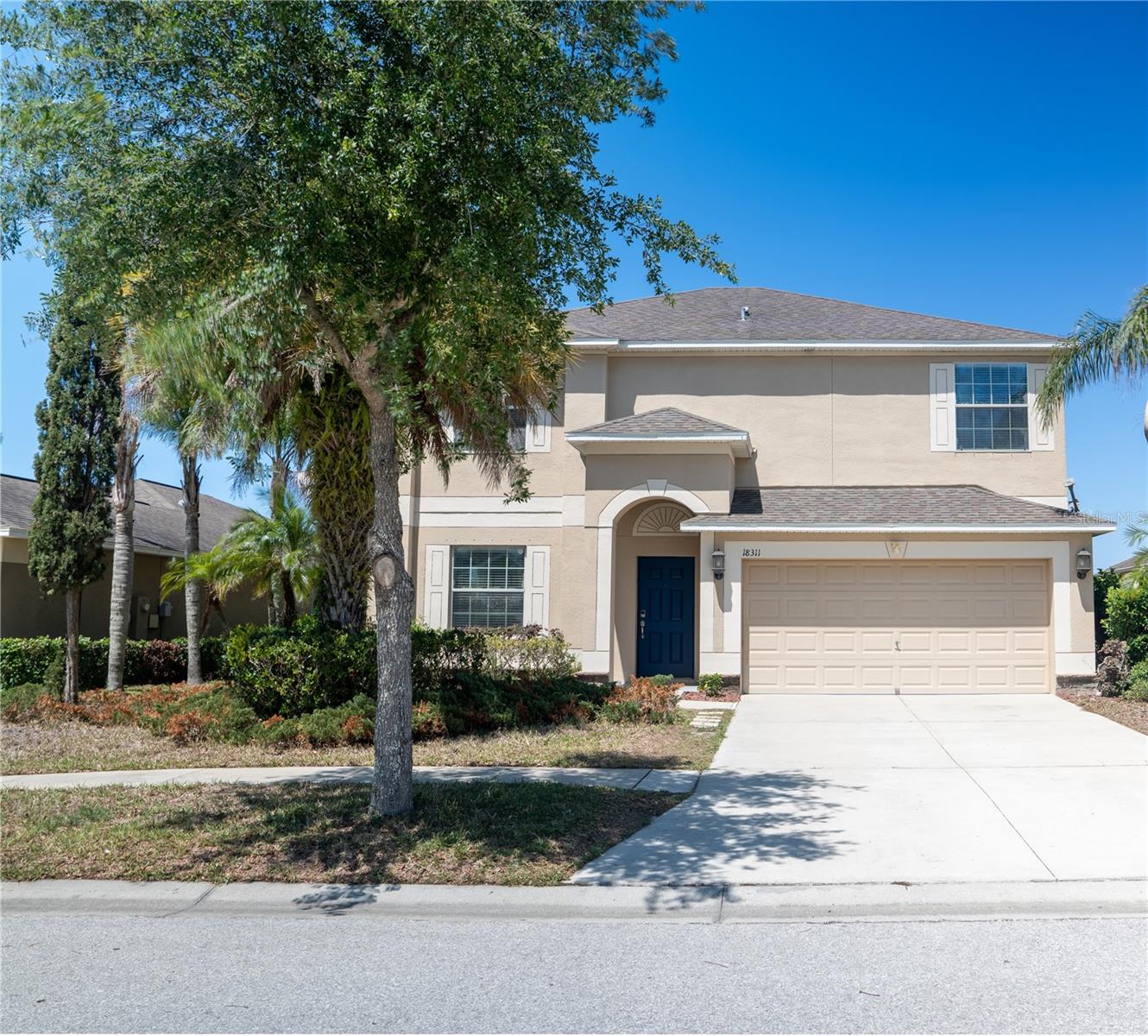
- Lori Ann Bugliaro P.A., REALTOR ®
- Tropic Shores Realty
- Helping My Clients Make the Right Move!
- Mobile: 352.585.0041
- Fax: 888.519.7102
- 352.585.0041
- loribugliaro.realtor@gmail.com
Contact Lori Ann Bugliaro P.A.
Schedule A Showing
Request more information
- Home
- Property Search
- Search results
- 18311 Arbor Crest Drive, HUDSON, FL 34667
Property Photos

































- MLS#: TB8345556 ( Residential )
- Street Address: 18311 Arbor Crest Drive
- Viewed: 124
- Price: $370,000
- Price sqft: $122
- Waterfront: No
- Year Built: 2014
- Bldg sqft: 3027
- Bedrooms: 4
- Total Baths: 3
- Full Baths: 2
- 1/2 Baths: 1
- Garage / Parking Spaces: 2
- Days On Market: 78
- Additional Information
- Geolocation: 28.4228 / -82.6476
- County: PASCO
- City: HUDSON
- Zipcode: 34667
- Subdivision: Briar Oaks Village 01
- Elementary School: Shady Hills
- Middle School: Crews Lake
- High School: Hudson
- Provided by: PELLEGO, LLC
- Contact: Shilaan Hakky
- 561-414-4614

- DMCA Notice
-
DescriptionTucked away in the desirable Briar Oaks Village community, 18311 Arbor Crest Drive is a home that effortlessly blends comfort, space, and character. From the moment you step inside, you're welcomed by soaring ceilings and a warm, open layout featuring luxury vinyl that feels both grand and inviting.This home offers 4 bedroom, 2.5 bathroom and boasts at total of 3,027 square feet total. Designed with everyday living and effortless entertaining in mind, the heart of the home is a generous island kitchen that flows seamlessly into the breakfast nook and oversized family room. The arched entries and formal living and dining spaces add just the right touch of sophistication. Upstairs, all four bedrooms are thoughtfully placed for privacy and convenience, with the laundry room right where you need it most. The primary suite is a true sanctuaryoffering a spa like bath with a soaking tub, dual vanities, and a spacious walk in closet. But one of the true highlights? The peaceful backyard setting. With no rear neighbors and a lush backdrop of mature trees, the covered lanai feels like your own private retreat. The property is ideally situated near US 19 and County Line Road, giving you quick access to outdoor attractions like Hudson Beach, Sunwest Park, and the Weeki Wachee River. With a low monthly HOA and a location just 45 minutes from Tampa International Airport, this home combines comfort, convenience, and the charm of Florida living.
Property Location and Similar Properties
All
Similar
Features
Appliances
- Dishwasher
- Disposal
- Electric Water Heater
- Exhaust Fan
- Microwave
- Range
- Refrigerator
Home Owners Association Fee
- 72.00
Association Name
- Ameritech Management Association: Dawn Bridge
Association Phone
- 727-726-8000
Carport Spaces
- 0.00
Close Date
- 0000-00-00
Cooling
- Central Air
Country
- US
Covered Spaces
- 0.00
Exterior Features
- Hurricane Shutters
- Lighting
- Sidewalk
- Sliding Doors
Flooring
- Ceramic Tile
- Vinyl
Furnished
- Unfurnished
Garage Spaces
- 2.00
Heating
- Central
- Electric
High School
- Hudson High-PO
Insurance Expense
- 0.00
Interior Features
- Ceiling Fans(s)
- High Ceilings
- PrimaryBedroom Upstairs
- Solid Surface Counters
- Thermostat
- Walk-In Closet(s)
Legal Description
- BRIAR OAKS VILLAGE 1 PB 62 PG 094 BLOCK 10 LOT 2
Levels
- Two
Living Area
- 2441.00
Lot Features
- Conservation Area
- Cul-De-Sac
- In County
- Landscaped
- Level
- Sidewalk
- Paved
Middle School
- Crews Lake Middle-PO
Area Major
- 34667 - Hudson/Bayonet Point/Port Richey
Net Operating Income
- 0.00
Occupant Type
- Owner
Open Parking Spaces
- 0.00
Other Expense
- 0.00
Parcel Number
- 06-24-17-0090-01000-0020
Pets Allowed
- Yes
Possession
- Negotiable
Property Type
- Residential
Roof
- Shingle
School Elementary
- Shady Hills Elementary-PO
Sewer
- Public Sewer
Tax Year
- 2023
Township
- 24S
Utilities
- BB/HS Internet Available
- Cable Connected
- Electricity Connected
- Fire Hydrant
- Public
- Sewer Connected
- Underground Utilities
- Water Connected
View
- Trees/Woods
Views
- 124
Virtual Tour Url
- https://drive.google.com/file/d/1G9zay4c8slnVq4LEdTLHQb2NqTKceljv/view?usp=drive_link
Water Source
- Public
Year Built
- 2014
Zoning Code
- MPUD
Disclaimer: All information provided is deemed to be reliable but not guaranteed.
Listing Data ©2025 Greater Fort Lauderdale REALTORS®
Listings provided courtesy of The Hernando County Association of Realtors MLS.
Listing Data ©2025 REALTOR® Association of Citrus County
Listing Data ©2025 Royal Palm Coast Realtor® Association
The information provided by this website is for the personal, non-commercial use of consumers and may not be used for any purpose other than to identify prospective properties consumers may be interested in purchasing.Display of MLS data is usually deemed reliable but is NOT guaranteed accurate.
Datafeed Last updated on July 3, 2025 @ 12:00 am
©2006-2025 brokerIDXsites.com - https://brokerIDXsites.com
Sign Up Now for Free!X
Call Direct: Brokerage Office: Mobile: 352.585.0041
Registration Benefits:
- New Listings & Price Reduction Updates sent directly to your email
- Create Your Own Property Search saved for your return visit.
- "Like" Listings and Create a Favorites List
* NOTICE: By creating your free profile, you authorize us to send you periodic emails about new listings that match your saved searches and related real estate information.If you provide your telephone number, you are giving us permission to call you in response to this request, even if this phone number is in the State and/or National Do Not Call Registry.
Already have an account? Login to your account.

