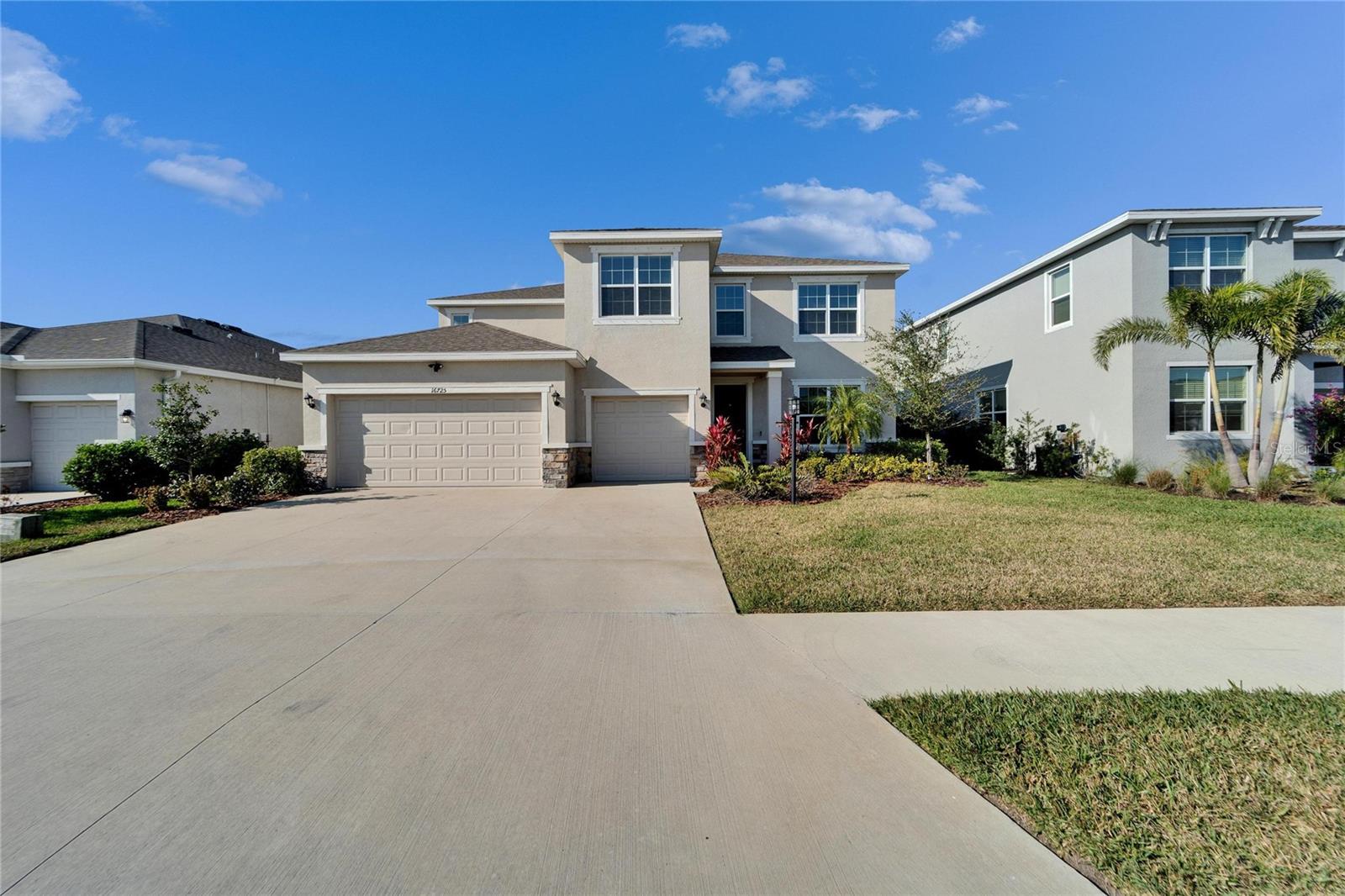
- Lori Ann Bugliaro P.A., REALTOR ®
- Tropic Shores Realty
- Helping My Clients Make the Right Move!
- Mobile: 352.585.0041
- Fax: 888.519.7102
- 352.585.0041
- loribugliaro.realtor@gmail.com
Contact Lori Ann Bugliaro P.A.
Schedule A Showing
Request more information
- Home
- Property Search
- Search results
- 16725 Barnwood Place, BRADENTON, FL 34211
Property Photos
















































































- MLS#: TB8347286 ( Residential )
- Street Address: 16725 Barnwood Place
- Viewed: 86
- Price: $778,000
- Price sqft: $186
- Waterfront: No
- Year Built: 2023
- Bldg sqft: 4188
- Bedrooms: 4
- Total Baths: 4
- Full Baths: 3
- 1/2 Baths: 1
- Garage / Parking Spaces: 3
- Days On Market: 149
- Additional Information
- Geolocation: 27.467 / -82.3696
- County: MANATEE
- City: BRADENTON
- Zipcode: 34211
- Subdivision: Star Farms Ph Iiv
- Elementary School: Gullett
- Middle School: Dr Mona Jain
- High School: Lakewood Ranch
- Provided by: ALIGN RIGHT REALTY SRQ OPULENCE
- Contact: Jaclyn Kelly
- 941-362-3300

- DMCA Notice
-
DescriptionFlorida living at its finest, Luxury and functionality! This spacious and beautiful 4 bedroom, 3 1/2 bathroom is waiting for you to make this your forever home. Located in the highly sought after Star Farms community at Lakewood Ranch. The open concept floor plan features a gourmet kitchen with stainless steel appliances, a large island, and ample cabinetry, perfect for cooking and entertaining. The kitchen flows seamlessly into the great room and dining area, leading to a covered lanai with a lake view. The first floor also includes a private guest bedroom with a full bath. Upstairs the stairs there is the owner's suite that offers a tranquil retreat with a spa like bath, dual vanities and a large walk in closet. Two additional bedrooms are also on the second floor. Alongside a loft that is perfect for family gatherings or relaxation. The home includes a 3 car garage and is situated in a community with a Fitness Center, Park, Playground, Pool, Tennis Court and many more amenities. Don't miss the chance to make this dream home yours! * Buyers to receive a lender credit up to $5500 or a free 1 year Interest Buydown, if they use Derrick Abbott with Highland Mortgage as their lender.
Property Location and Similar Properties
All
Similar
Features
Appliances
- Dishwasher
- Disposal
- Electric Water Heater
- Microwave
- Range
Home Owners Association Fee
- 259.92
Association Name
- Star Fams Community Association
Association Phone
- 8136072220
Carport Spaces
- 0.00
Close Date
- 0000-00-00
Cooling
- Central Air
Country
- US
Covered Spaces
- 0.00
Exterior Features
- Hurricane Shutters
- Sidewalk
- Sliding Doors
Flooring
- Carpet
- Ceramic Tile
Garage Spaces
- 3.00
Heating
- Central
High School
- Lakewood Ranch High
Insurance Expense
- 0.00
Interior Features
- Crown Molding
- High Ceilings
- Smart Home
- Walk-In Closet(s)
Legal Description
- LOT 45
- STAR FARMS PH I-IV PI #5760.5875/9
Levels
- Two
Living Area
- 3314.00
Middle School
- Dr Mona Jain Middle
Area Major
- 34211 - Bradenton/Lakewood Ranch Area
Net Operating Income
- 0.00
Occupant Type
- Vacant
Open Parking Spaces
- 0.00
Other Expense
- 0.00
Parcel Number
- 576058759
Pets Allowed
- Yes
Property Type
- Residential
Roof
- Shingle
School Elementary
- Gullett Elementary
Sewer
- Public Sewer
Tax Year
- 2024
Township
- 35S
Utilities
- Electricity Available
View
- Water
Views
- 86
Virtual Tour Url
- https://my.matterport.com/show/?m=qUZCDFPQpDi&mls=1
Water Source
- Public
Year Built
- 2023
Disclaimer: All information provided is deemed to be reliable but not guaranteed.
Listing Data ©2025 Greater Fort Lauderdale REALTORS®
Listings provided courtesy of The Hernando County Association of Realtors MLS.
Listing Data ©2025 REALTOR® Association of Citrus County
Listing Data ©2025 Royal Palm Coast Realtor® Association
The information provided by this website is for the personal, non-commercial use of consumers and may not be used for any purpose other than to identify prospective properties consumers may be interested in purchasing.Display of MLS data is usually deemed reliable but is NOT guaranteed accurate.
Datafeed Last updated on July 6, 2025 @ 12:00 am
©2006-2025 brokerIDXsites.com - https://brokerIDXsites.com
Sign Up Now for Free!X
Call Direct: Brokerage Office: Mobile: 352.585.0041
Registration Benefits:
- New Listings & Price Reduction Updates sent directly to your email
- Create Your Own Property Search saved for your return visit.
- "Like" Listings and Create a Favorites List
* NOTICE: By creating your free profile, you authorize us to send you periodic emails about new listings that match your saved searches and related real estate information.If you provide your telephone number, you are giving us permission to call you in response to this request, even if this phone number is in the State and/or National Do Not Call Registry.
Already have an account? Login to your account.

