
- Lori Ann Bugliaro P.A., REALTOR ®
- Tropic Shores Realty
- Helping My Clients Make the Right Move!
- Mobile: 352.585.0041
- Fax: 888.519.7102
- 352.585.0041
- loribugliaro.realtor@gmail.com
Contact Lori Ann Bugliaro P.A.
Schedule A Showing
Request more information
- Home
- Property Search
- Search results
- 7718 Landcare Lane, TAMPA, FL 33616
Property Photos
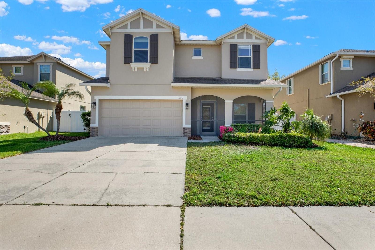

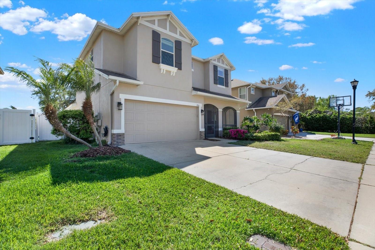
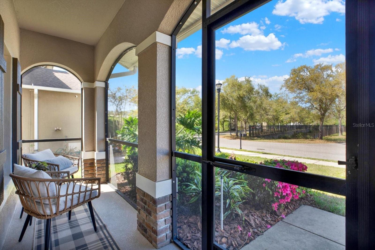
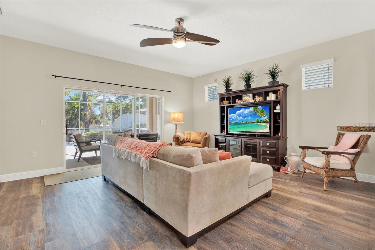
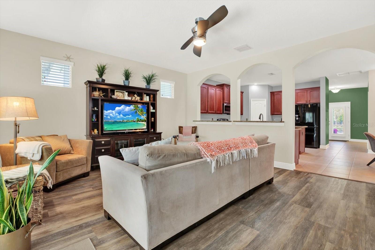
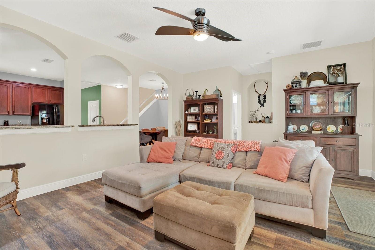
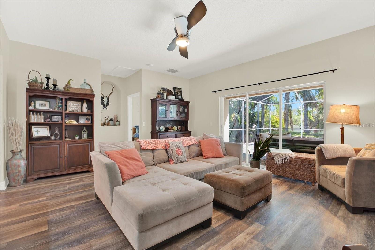
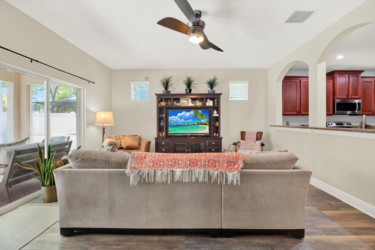
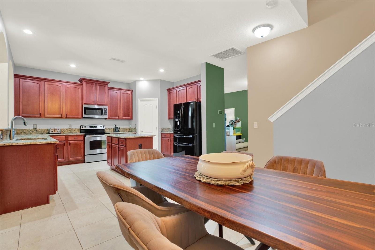
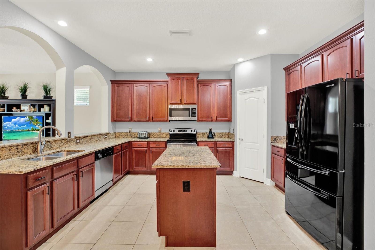
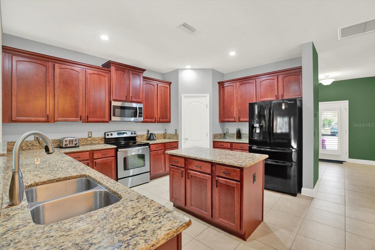
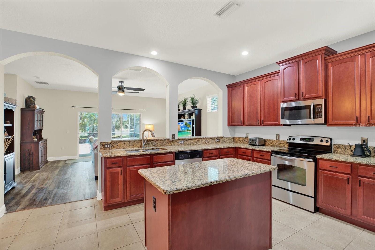
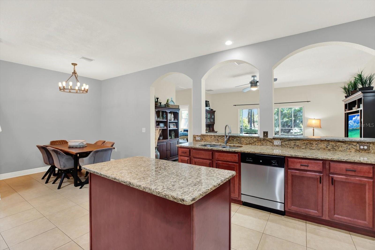
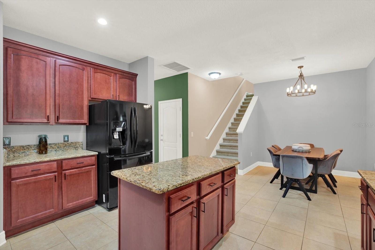
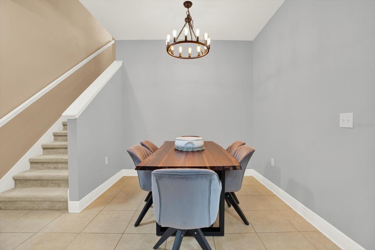
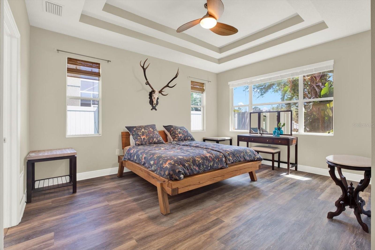
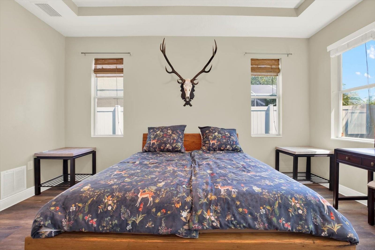
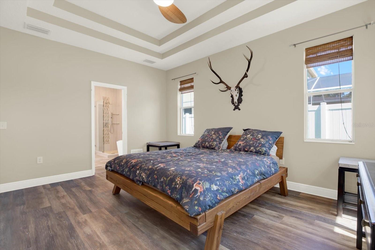
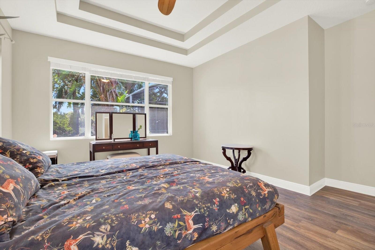
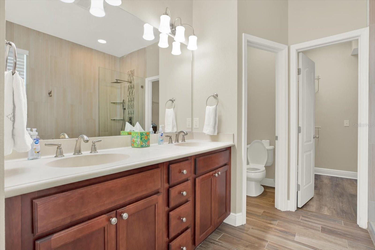
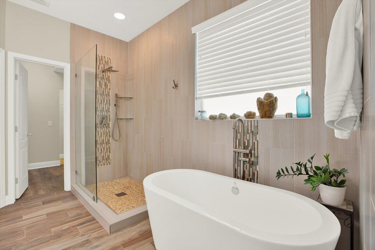
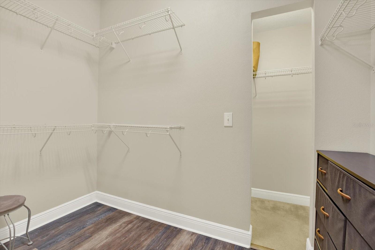
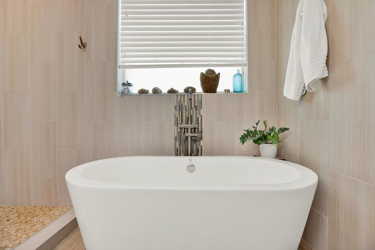
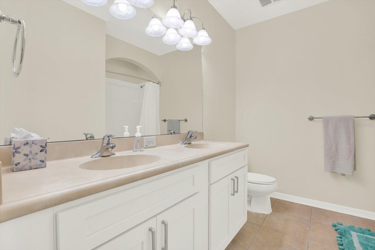
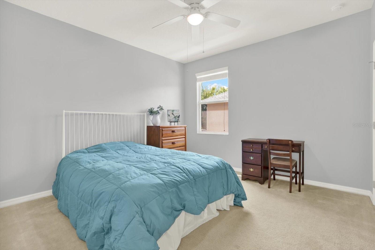
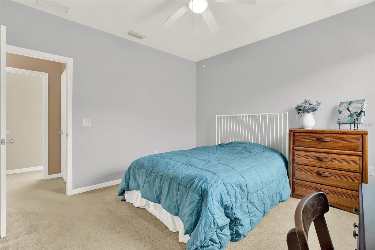
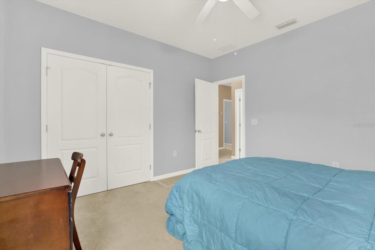
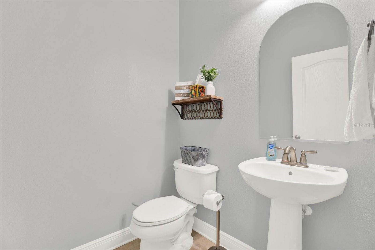
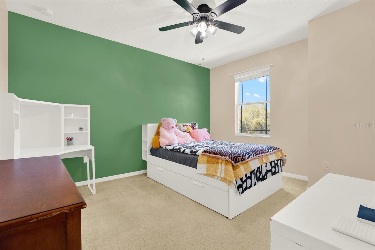
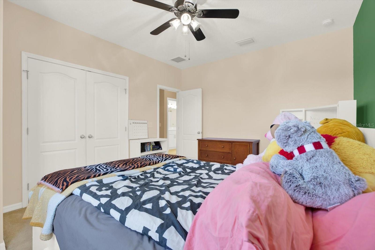
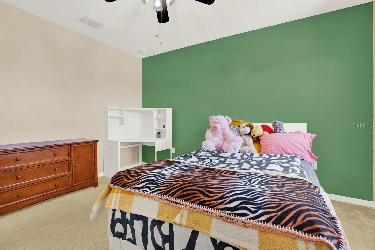
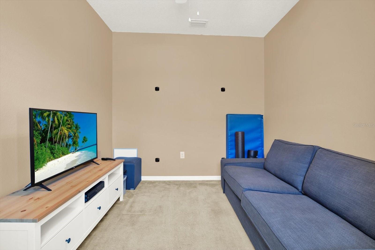
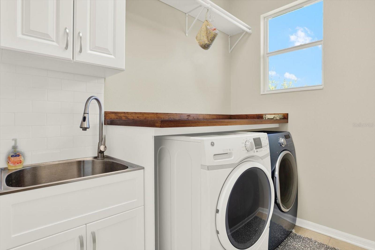
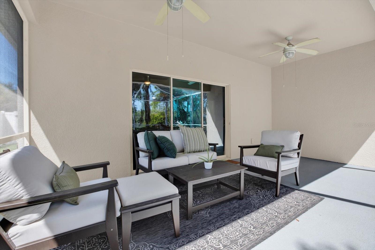
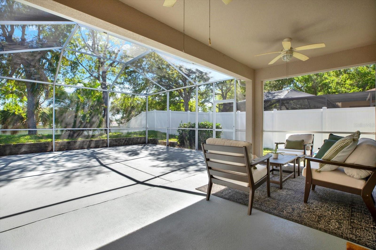
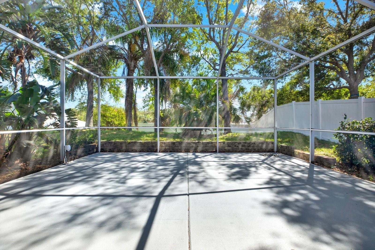
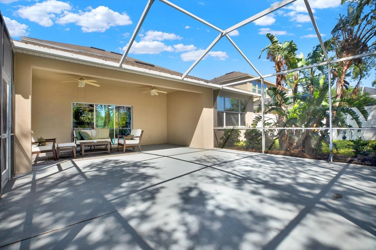
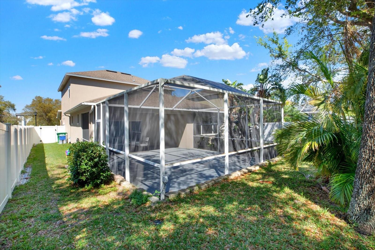
- MLS#: TB8348027 ( Residential )
- Street Address: 7718 Landcare Lane
- Viewed: 20
- Price: $715,000
- Price sqft: $229
- Waterfront: No
- Year Built: 2011
- Bldg sqft: 3119
- Bedrooms: 4
- Total Baths: 3
- Full Baths: 2
- 1/2 Baths: 1
- Garage / Parking Spaces: 2
- Days On Market: 7
- Additional Information
- Geolocation: 27.8647 / -82.5158
- County: HILLSBOROUGH
- City: TAMPA
- Zipcode: 33616
- Subdivision: Southtown Park Twnhms
- Elementary School: West Shore HB
- Middle School: Monroe HB
- High School: Robinson HB
- Provided by: KELLER WILLIAMS TAMPA PROP.
- Contact: Michelle Geskey
- 813-264-7754

- DMCA Notice
-
DescriptionMove in ready and fully updated, this home is located in a private, gated community of just 10 homesright outside MacDill AFB. This well maintained property sits on a high and dry lot with no flooding history during hurricanes. Inside, you'll find a spacious open floor plan with 9 ft ceilings in the living area, a large, open kitchen with granite countertops, a first floor primary suite featuring 10.5 ft ceilings and a remodeled en suite bath (2019). The home also includes a fully remodeled guest bathroom (2025), a bonus room upstairs, and three additional bedrooms. Major updates include: new roof (March 2025), new A/C (2024), new water heater (2024), new water softener (2024), full exterior paint (2025), new gutters, and a yard drainage system (2025). The private screened lanai backs to quiet green space with no rear neighbors. Low HOA. Prime locationjust minutes to Bayshore Blvd, top rated schools, restaurants, and shopping. This home has it allspace, privacy, and major upgrades already done. Schedule your private showing today!
Property Location and Similar Properties
All
Similar
Features
Appliances
- Dishwasher
- Disposal
- Dryer
- Range
- Refrigerator
- Touchless Faucet
- Washer
- Water Softener
Home Owners Association Fee
- 125.00
Association Name
- The Melrose Management Partnership - Andrea Golden
Association Phone
- 727-787-3461
Carport Spaces
- 0.00
Close Date
- 0000-00-00
Cooling
- Central Air
Country
- US
Covered Spaces
- 0.00
Exterior Features
- Private Mailbox
- Sidewalk
- Sliding Doors
Flooring
- Carpet
- Ceramic Tile
- Laminate
Garage Spaces
- 2.00
Heating
- Central
High School
- Robinson-HB
Insurance Expense
- 0.00
Interior Features
- Cathedral Ceiling(s)
- Ceiling Fans(s)
- Crown Molding
- Eat-in Kitchen
- High Ceilings
- Kitchen/Family Room Combo
- Open Floorplan
- Primary Bedroom Main Floor
- Vaulted Ceiling(s)
- Walk-In Closet(s)
- Window Treatments
Legal Description
- SOUTHTOWN PARK TOWNHOMES LOT 8 AND AN UNDIV INT IN COMMON ELEMENTS
Levels
- Two
Living Area
- 2449.00
Middle School
- Monroe-HB
Area Major
- 33616 - Tampa
Net Operating Income
- 0.00
Occupant Type
- Vacant
Open Parking Spaces
- 0.00
Other Expense
- 0.00
Parcel Number
- A-16-30-18-9Q1-000000-00008.0
Pets Allowed
- Yes
Property Type
- Residential
Roof
- Shingle
School Elementary
- West Shore-HB
Sewer
- Public Sewer
Tax Year
- 2024
Township
- 30
Utilities
- BB/HS Internet Available
- Cable Available
- Electricity Connected
- Sewer Connected
- Water Connected
Views
- 20
Virtual Tour Url
- https://www.propertypanorama.com/instaview/stellar/TB8348027
Water Source
- Public
Year Built
- 2011
Zoning Code
- PD
Listing Data ©2025 Greater Fort Lauderdale REALTORS®
Listings provided courtesy of The Hernando County Association of Realtors MLS.
Listing Data ©2025 REALTOR® Association of Citrus County
Listing Data ©2025 Royal Palm Coast Realtor® Association
The information provided by this website is for the personal, non-commercial use of consumers and may not be used for any purpose other than to identify prospective properties consumers may be interested in purchasing.Display of MLS data is usually deemed reliable but is NOT guaranteed accurate.
Datafeed Last updated on April 4, 2025 @ 12:00 am
©2006-2025 brokerIDXsites.com - https://brokerIDXsites.com

