
- Lori Ann Bugliaro P.A., REALTOR ®
- Tropic Shores Realty
- Helping My Clients Make the Right Move!
- Mobile: 352.585.0041
- Fax: 888.519.7102
- 352.585.0041
- loribugliaro.realtor@gmail.com
Contact Lori Ann Bugliaro P.A.
Schedule A Showing
Request more information
- Home
- Property Search
- Search results
- 2020 Cattleman Drive, BRANDON, FL 33511
Property Photos
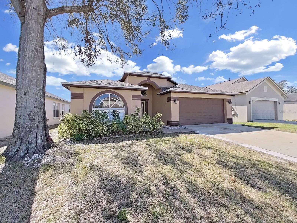

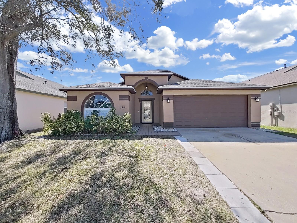
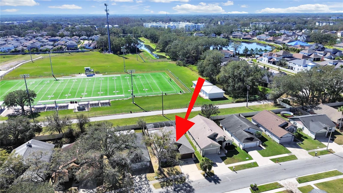
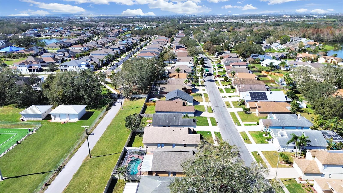
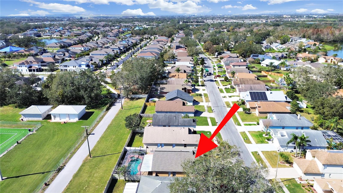
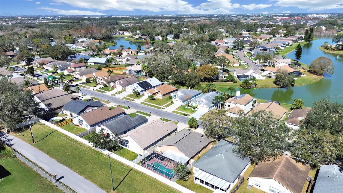
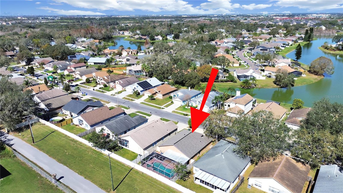
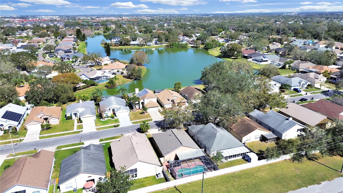
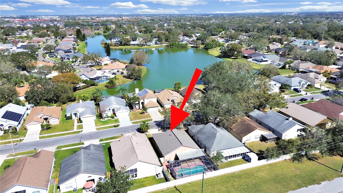
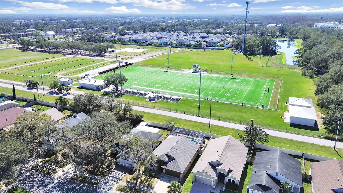
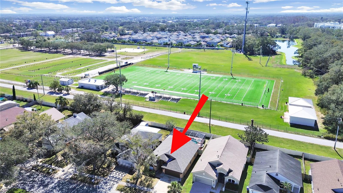
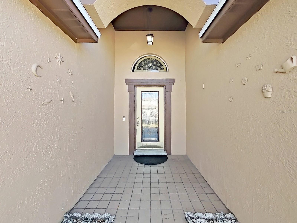
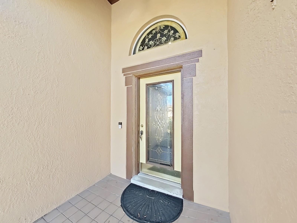
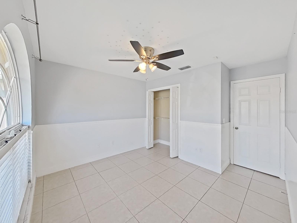
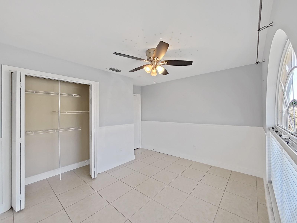
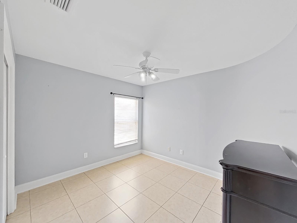
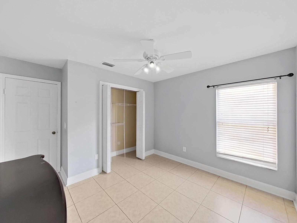
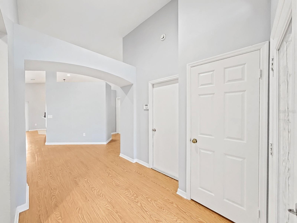
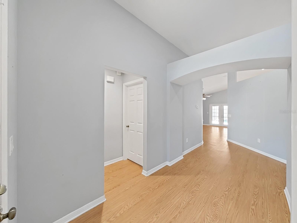
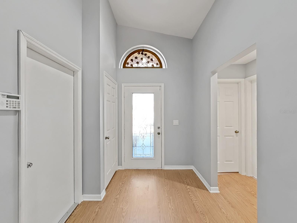
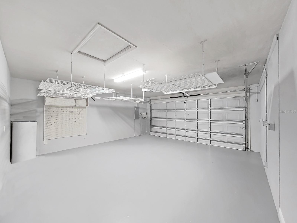
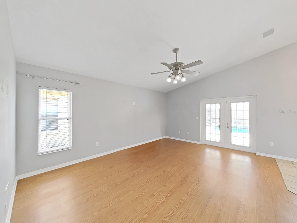
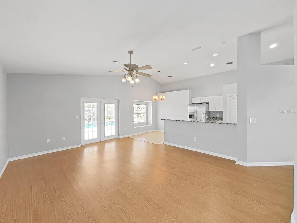
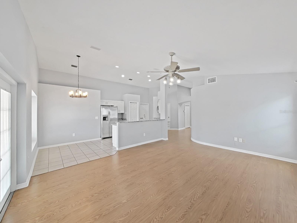
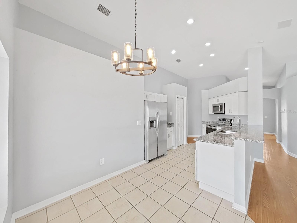
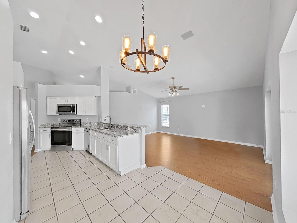
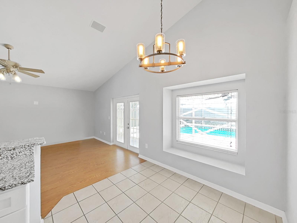
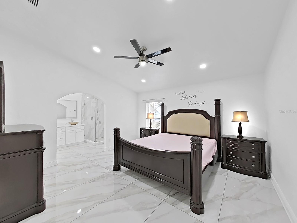
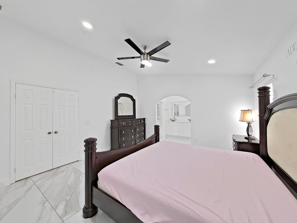
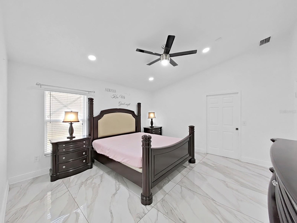
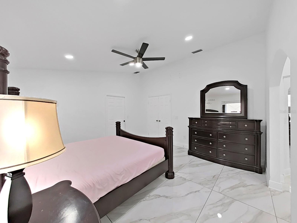
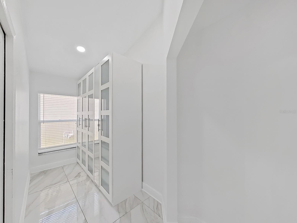
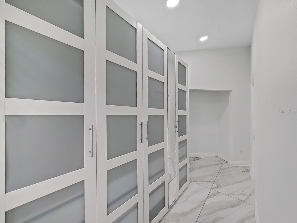
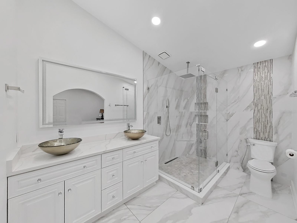
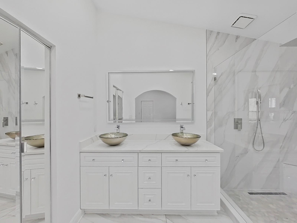
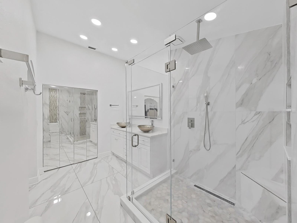
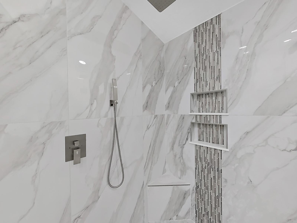
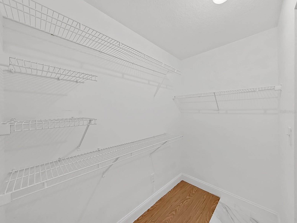
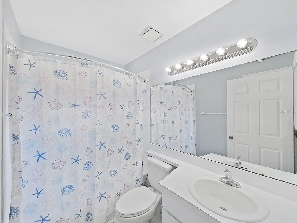
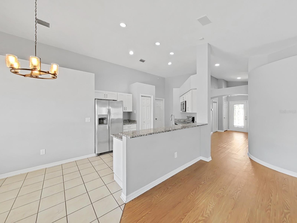
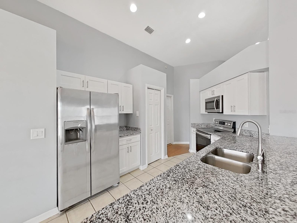
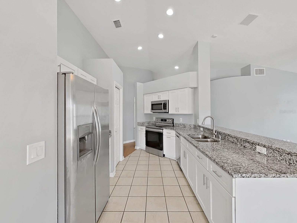
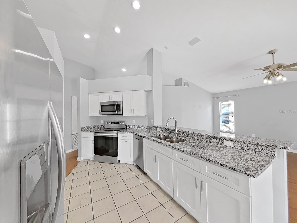
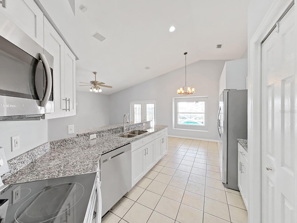
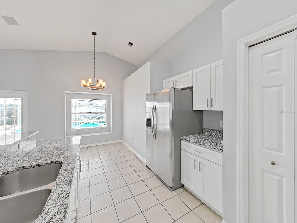
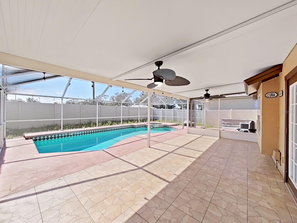
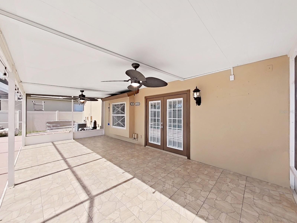
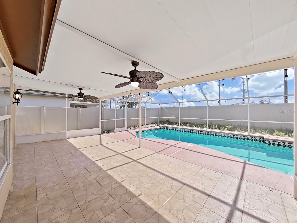
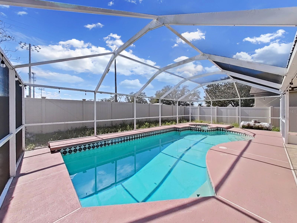
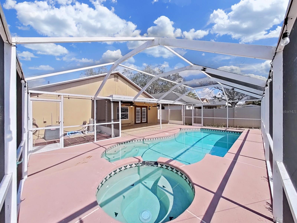
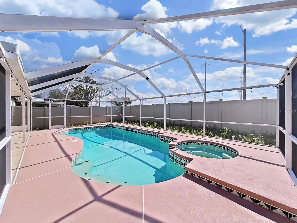
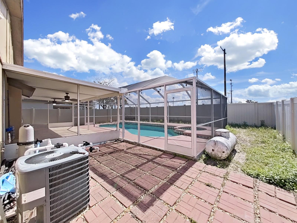
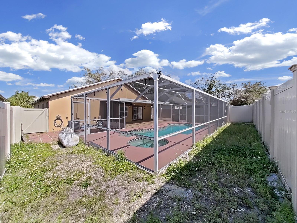
- MLS#: TB8349178 ( Residential )
- Street Address: 2020 Cattleman Drive
- Viewed: 19
- Price: $414,900
- Price sqft: $182
- Waterfront: No
- Year Built: 1994
- Bldg sqft: 2277
- Bedrooms: 3
- Total Baths: 2
- Full Baths: 2
- Garage / Parking Spaces: 2
- Days On Market: 85
- Additional Information
- Geolocation: 27.9013 / -82.322
- County: HILLSBOROUGH
- City: BRANDON
- Zipcode: 33511
- Subdivision: Sterling Ranch
- Provided by: A-CASA REALTY GROUP & ASSOC.
- Contact: Carlos Osorno
- 813-244-9560

- DMCA Notice
-
DescriptionThis charming 3 bedroom, 2 bathroom home WITH NICE POOL is not just a house with new roof installed on 2024; it's a lifestyle waiting to be embraced. Nestled in a serene neighborhood with a picturesque pond view, this gem features an expansive 2 car garage and offers everything you need for comfortable living. Imagine waking up to the gentle sounds of nature, sipping your morning coffee on your patio while soaking in the tranquil view of the pond. The bright, airy living spaces are designed for both relaxation and entertaining, making it easy to create lasting memories with family and friends. Location is everything! Whether youre commuting to work or enjoying a day out, convenience is at your doorstep. Dont miss out on this incredible opportunity to own a slice of paradise! Schedule your private showing today and step into the home where your new chapter begins. Buyers to confirm rooms dimensions and HOA rules.
Property Location and Similar Properties
All
Similar
Features
Appliances
- Range
- Refrigerator
Home Owners Association Fee
- 87.00
Association Name
- STERLING RANCH MASTER ASSOCIATION
Association Phone
- 855-877-2472
Carport Spaces
- 0.00
Close Date
- 0000-00-00
Cooling
- Central Air
Country
- US
Covered Spaces
- 0.00
Exterior Features
- Other
Flooring
- Ceramic Tile
Garage Spaces
- 2.00
Heating
- Central
Insurance Expense
- 0.00
Interior Features
- Other
Legal Description
- STERLING RANCH UNIT 4 LOT 5 BLOCK 1
Levels
- One
Living Area
- 1516.00
Area Major
- 33511 - Brandon
Net Operating Income
- 0.00
Occupant Type
- Owner
Open Parking Spaces
- 0.00
Other Expense
- 0.00
Parcel Number
- U-05-30-20-2NJ-000001-00005.0
Pets Allowed
- Yes
Pool Features
- Screen Enclosure
Property Type
- Residential
Roof
- Shingle
Sewer
- Public Sewer
Tax Year
- 2024
Township
- 30
Utilities
- Other
Views
- 19
Virtual Tour Url
- https://www.propertypanorama.com/instaview/stellar/TB8349178
Water Source
- Public
Year Built
- 1994
Zoning Code
- PD
Disclaimer: All information provided is deemed to be reliable but not guaranteed.
Listing Data ©2025 Greater Fort Lauderdale REALTORS®
Listings provided courtesy of The Hernando County Association of Realtors MLS.
Listing Data ©2025 REALTOR® Association of Citrus County
Listing Data ©2025 Royal Palm Coast Realtor® Association
The information provided by this website is for the personal, non-commercial use of consumers and may not be used for any purpose other than to identify prospective properties consumers may be interested in purchasing.Display of MLS data is usually deemed reliable but is NOT guaranteed accurate.
Datafeed Last updated on May 23, 2025 @ 12:00 am
©2006-2025 brokerIDXsites.com - https://brokerIDXsites.com
Sign Up Now for Free!X
Call Direct: Brokerage Office: Mobile: 352.585.0041
Registration Benefits:
- New Listings & Price Reduction Updates sent directly to your email
- Create Your Own Property Search saved for your return visit.
- "Like" Listings and Create a Favorites List
* NOTICE: By creating your free profile, you authorize us to send you periodic emails about new listings that match your saved searches and related real estate information.If you provide your telephone number, you are giving us permission to call you in response to this request, even if this phone number is in the State and/or National Do Not Call Registry.
Already have an account? Login to your account.

