
- Lori Ann Bugliaro P.A., REALTOR ®
- Tropic Shores Realty
- Helping My Clients Make the Right Move!
- Mobile: 352.585.0041
- Fax: 888.519.7102
- 352.585.0041
- loribugliaro.realtor@gmail.com
Contact Lori Ann Bugliaro P.A.
Schedule A Showing
Request more information
- Home
- Property Search
- Search results
- Address Not Provided
Property Photos
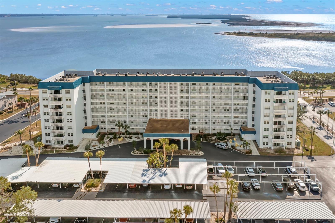

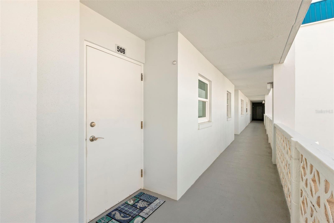
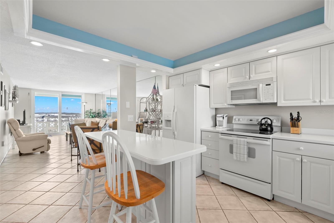
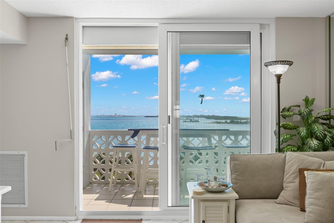
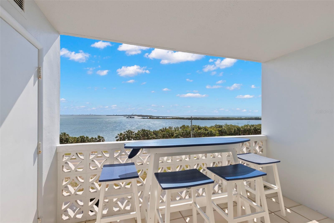
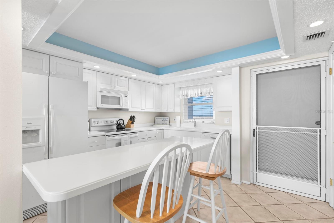
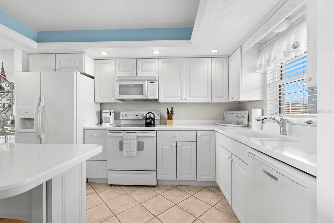
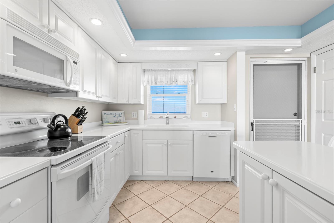
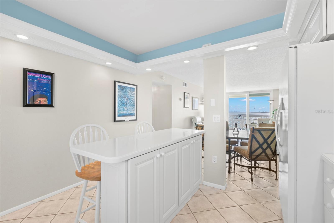
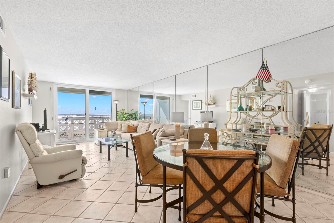
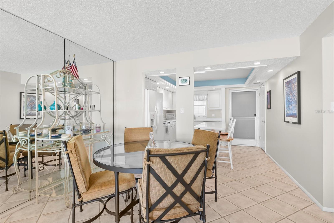
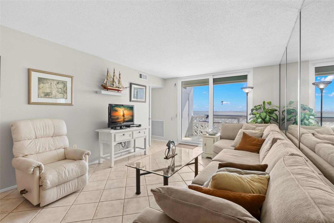
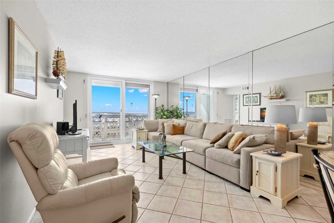
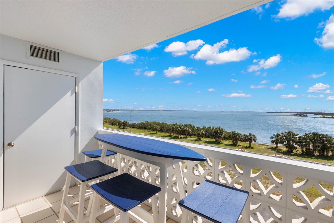
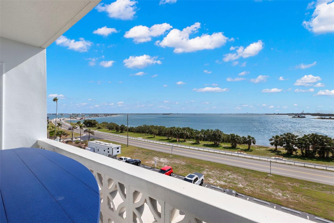
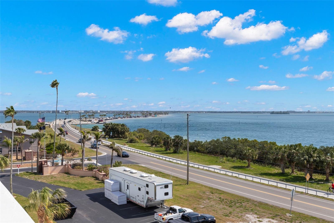
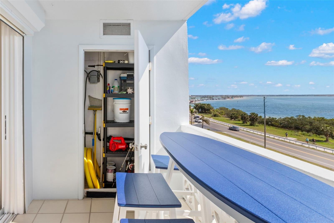
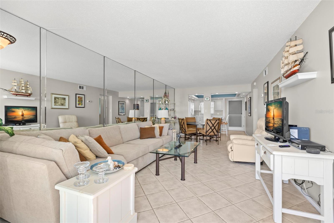
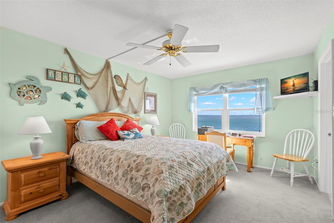
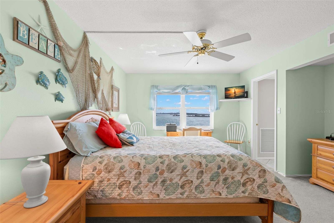
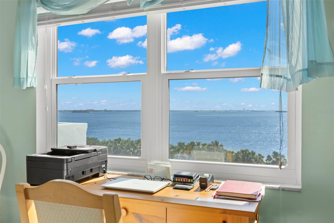
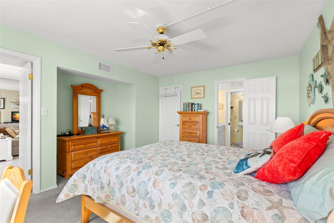
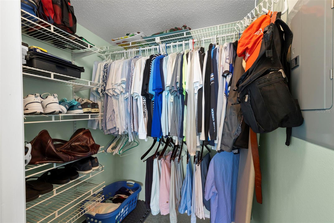
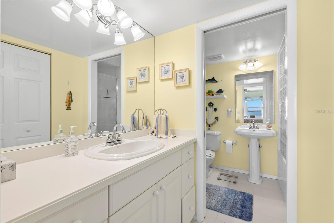
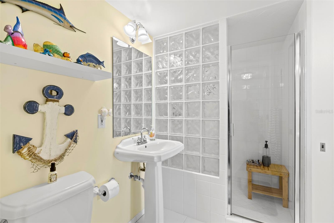
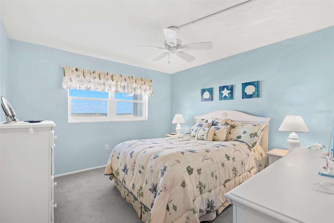
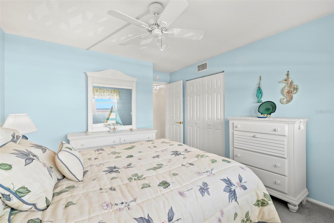
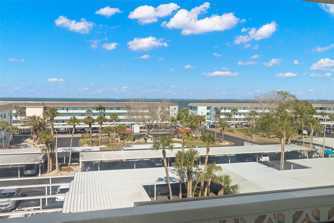
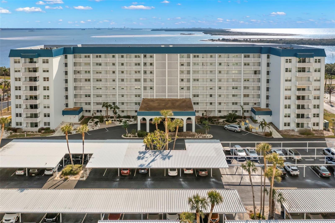
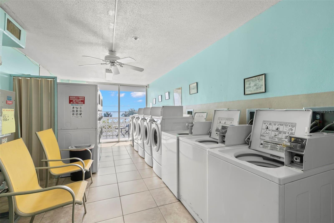
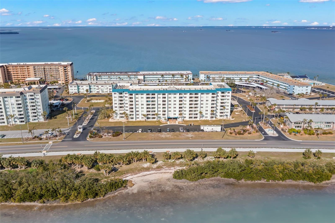
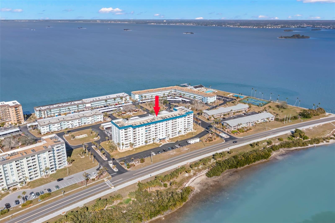
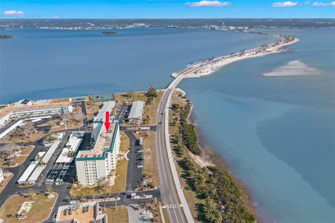
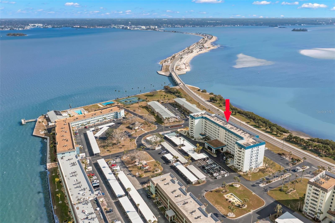
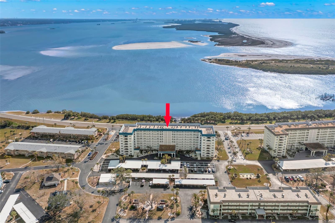
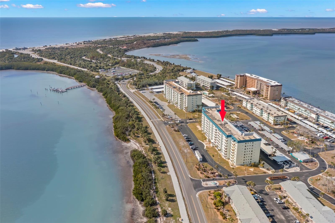
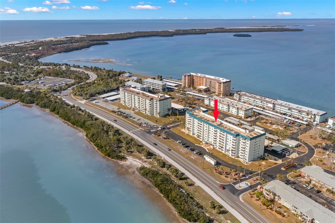
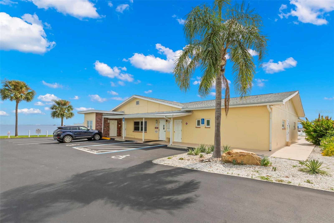
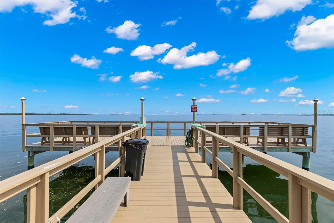
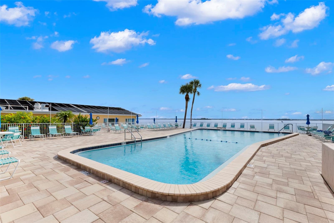
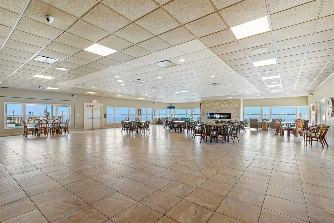
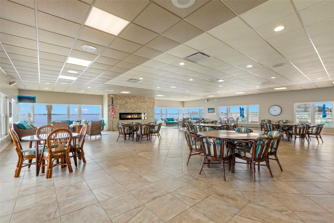
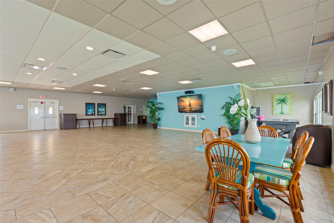
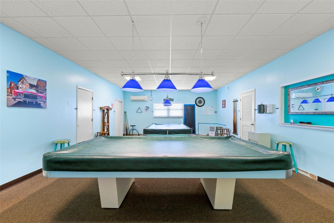
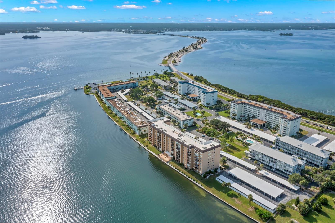
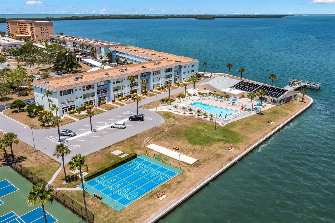
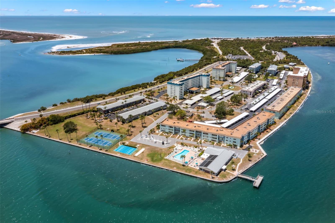
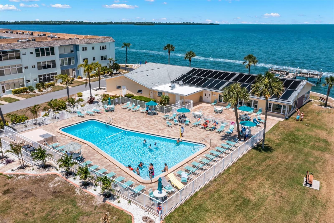
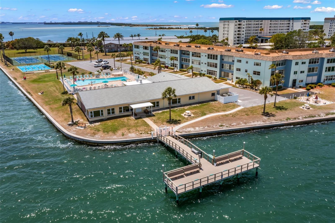
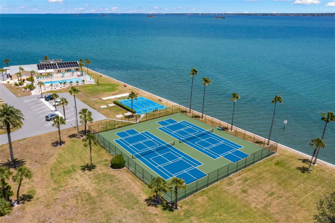
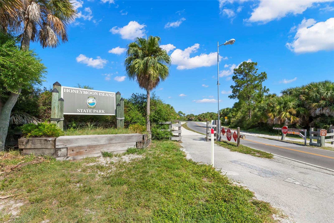
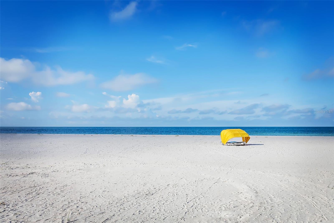
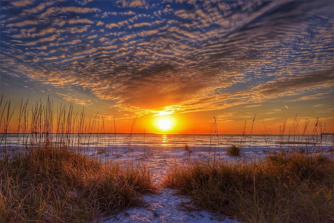
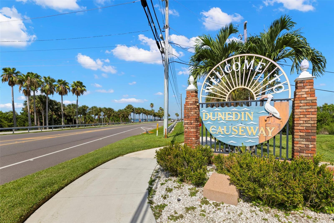
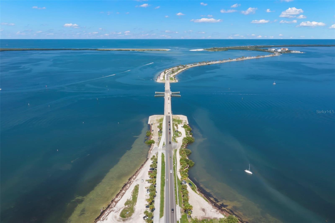
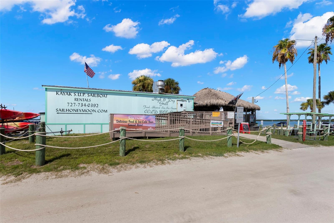
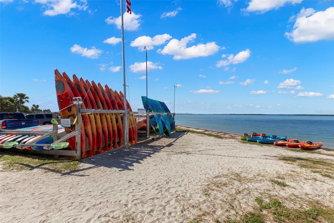
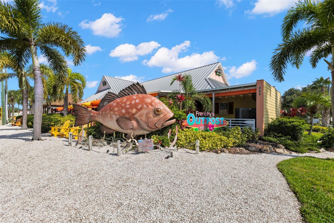
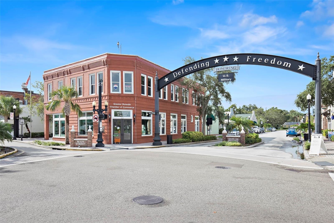
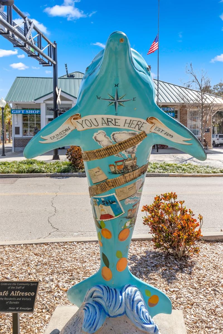
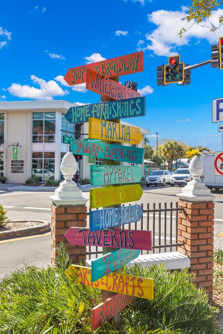
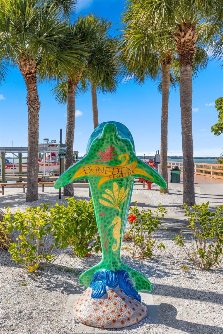
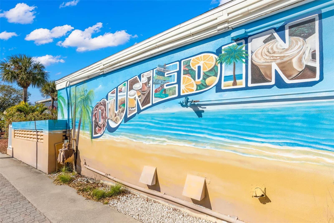
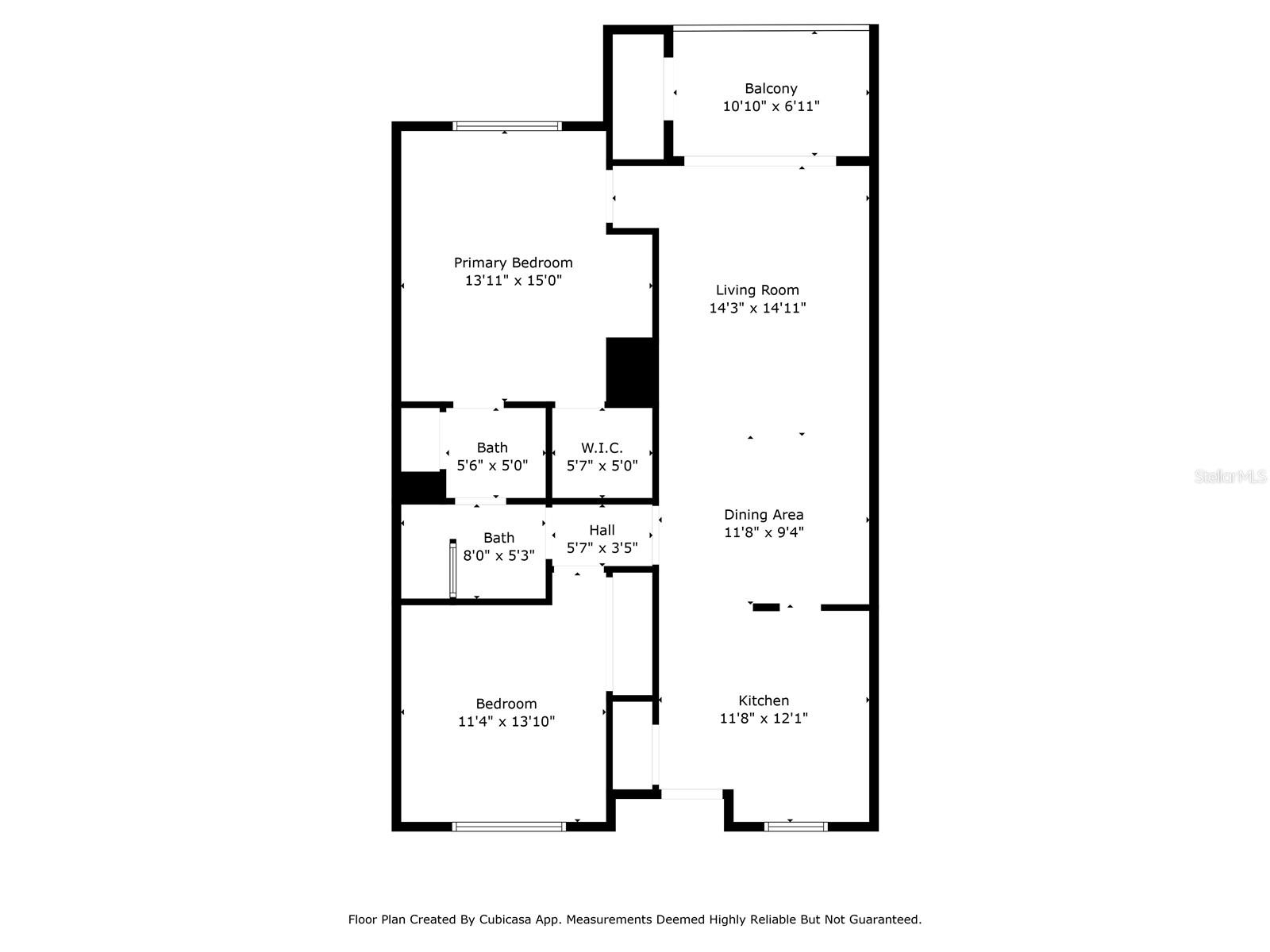
- MLS#: TB8351008 ( Residential )
- Street Address: Address Not Provided
- Viewed: 40
- Price: $377,900
- Price sqft: $390
- Waterfront: No
- Year Built: 1972
- Bldg sqft: 970
- Bedrooms: 2
- Total Baths: 1
- Full Baths: 1
- Garage / Parking Spaces: 1
- Days On Market: 95
- Additional Information
- County: PINELLAS
- City: DUNEDIN
- Zipcode: 34698
- Subdivision: Royal Stewart Arms
- Building: Royal Stewart Arms
- Elementary School: San Jose Elementary PN
- Middle School: Palm Harbor Middle PN
- High School: Dunedin High PN
- Provided by: KELLER WILLIAMS REALTY- PALM H
- Contact: Ursula Stenberg
- 727-772-0772

- DMCA Notice
-
DescriptionWelcome to your Slice of Paradise! Wake up to breathtaking WATER VIEWS and enjoy breakfast on your private south facing balcony, overlooking Honeymoon Island Beach and Caladesi Island. This beautifully furnished 55+ community condo is completely TURNKEYjust bring your shorts, sunblock, and toothbrush! It comes FULLY FURNISHED! This 2 bedroom/1bath has an additional private vanity area outside of the bathroom. Located on the fifth floor, this centrally positioned unit is away from the elevator and garbage chute for added privacy. The condo features a hurricane rated sliding door to the balcony, pull down hurricane shutters, and dedicated covered parking, which remained unaffected by Hurricane Helene and Milton. Financial peace of mind The HOA is fully funded, structural inspections have been passed, and there are NO SPECIAL ASSESSMENTS. HOA fees are $667/month, covering cable TV & Internet, water, sewer & trash, exterior & grounds maintenance, and community amenities, including pool, sauna, clubhouse, shuffleboard, bocce ball, fitness center and more! Fish off your own RSA private dock (no fishing license required for residents). Additional storage locker is available on the second floorperfect for fishing gear, beach chairs, and more. Laundry facilities on site. Dont miss out on this rare opportunityschedule your showing today!
Property Location and Similar Properties
All
Similar
Features
Appliances
- Built-In Oven
- Dishwasher
- Disposal
- Microwave
- Refrigerator
Association Amenities
- Cable TV
- Clubhouse
- Elevator(s)
- Fitness Center
- Handicap Modified
- Laundry
- Pickleball Court(s)
- Pool
- Recreation Facilities
- Sauna
- Shuffleboard Court
- Storage
- Tennis Court(s)
- Wheelchair Access
Home Owners Association Fee
- 0.00
Home Owners Association Fee Includes
- Cable TV
- Common Area Taxes
- Pool
- Insurance
- Internet
- Maintenance Structure
- Maintenance Grounds
- Maintenance
- Management
- Private Road
- Recreational Facilities
- Sewer
- Trash
- Water
Association Name
- Jayne Abson
Association Phone
- (727) 733-3151
Carport Spaces
- 1.00
Close Date
- 0000-00-00
Cooling
- Central Air
Country
- US
Covered Spaces
- 0.00
Exterior Features
- Balcony
- Hurricane Shutters
- Outdoor Grill
- Outdoor Shower
- Sauna
- Sidewalk
- Sliding Doors
- Storage
- Tennis Court(s)
Flooring
- Ceramic Tile
Garage Spaces
- 0.00
Green Energy Efficient
- Pool
Heating
- Other
High School
- Dunedin High-PN
Insurance Expense
- 0.00
Interior Features
- Living Room/Dining Room Combo
- Open Floorplan
- Stone Counters
- Walk-In Closet(s)
- Window Treatments
Legal Description
- ROYAL STEWART ARMS NO. 4 CONDO ELGIN BLDG
- UNIT 508
Levels
- One
Living Area
- 970.00
Middle School
- Palm Harbor Middle-PN
Area Major
- 34698 - Dunedin
Net Operating Income
- 0.00
Occupant Type
- Owner
Open Parking Spaces
- 0.00
Other Expense
- 0.00
Parcel Number
- 08-28-15-77498-000-5080
Pets Allowed
- No
Pool Features
- Deck
- Heated
- In Ground
- Solar Heat
Property Condition
- Completed
Property Type
- Residential
Roof
- Shingle
School Elementary
- San Jose Elementary-PN
Sewer
- Public Sewer
Style
- Florida
Tax Year
- 2024
Township
- 28
Utilities
- Cable Connected
View
- Water
Views
- 40
Virtual Tour Url
- https://www.propertypanorama.com/instaview/stellar/TB8351008
Water Source
- Public
Year Built
- 1972
Disclaimer: All information provided is deemed to be reliable but not guaranteed.
Listing Data ©2025 Greater Fort Lauderdale REALTORS®
Listings provided courtesy of The Hernando County Association of Realtors MLS.
Listing Data ©2025 REALTOR® Association of Citrus County
Listing Data ©2025 Royal Palm Coast Realtor® Association
The information provided by this website is for the personal, non-commercial use of consumers and may not be used for any purpose other than to identify prospective properties consumers may be interested in purchasing.Display of MLS data is usually deemed reliable but is NOT guaranteed accurate.
Datafeed Last updated on May 23, 2025 @ 12:00 am
©2006-2025 brokerIDXsites.com - https://brokerIDXsites.com
Sign Up Now for Free!X
Call Direct: Brokerage Office: Mobile: 352.585.0041
Registration Benefits:
- New Listings & Price Reduction Updates sent directly to your email
- Create Your Own Property Search saved for your return visit.
- "Like" Listings and Create a Favorites List
* NOTICE: By creating your free profile, you authorize us to send you periodic emails about new listings that match your saved searches and related real estate information.If you provide your telephone number, you are giving us permission to call you in response to this request, even if this phone number is in the State and/or National Do Not Call Registry.
Already have an account? Login to your account.

