
- Lori Ann Bugliaro P.A., REALTOR ®
- Tropic Shores Realty
- Helping My Clients Make the Right Move!
- Mobile: 352.585.0041
- Fax: 888.519.7102
- 352.585.0041
- loribugliaro.realtor@gmail.com
Contact Lori Ann Bugliaro P.A.
Schedule A Showing
Request more information
- Home
- Property Search
- Search results
- 1570 Dimaggio Path, HERNANDO, FL 34442
Property Photos
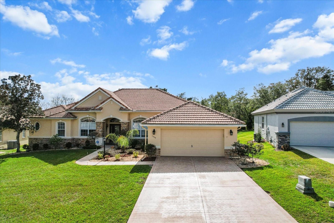

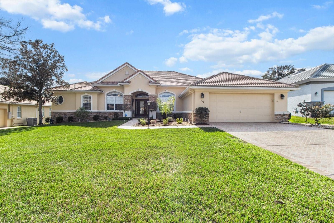
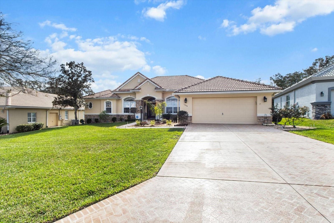
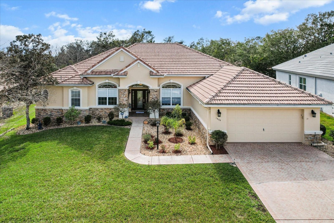
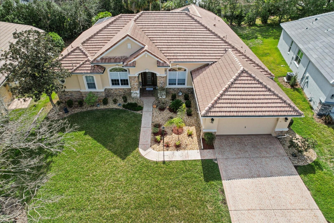
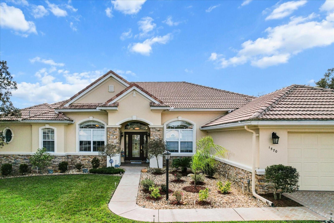
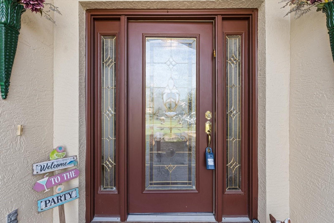
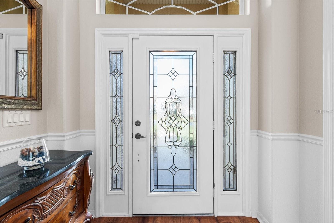
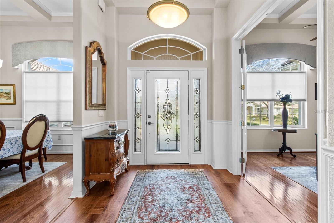
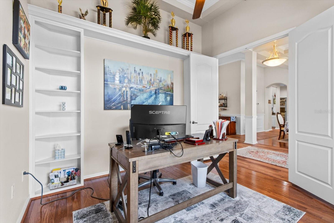
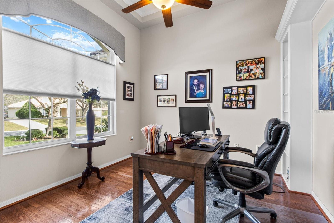
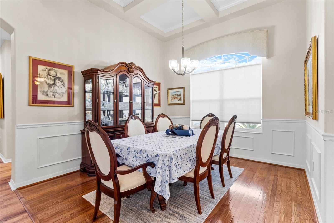
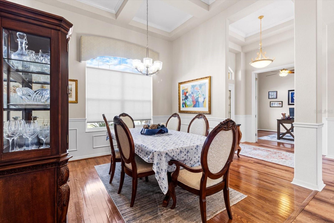
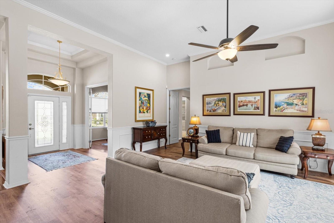
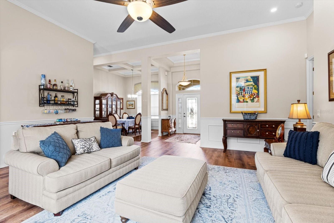
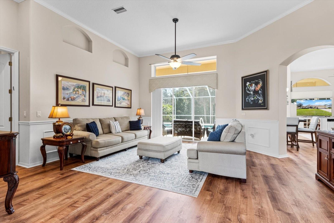
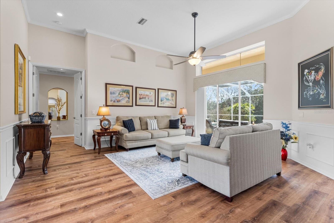
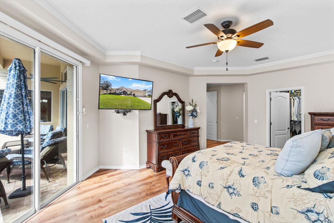
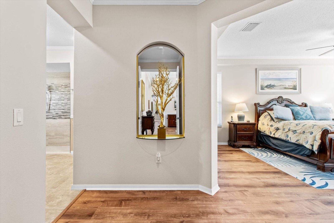
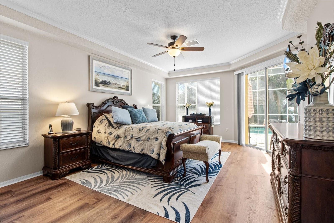
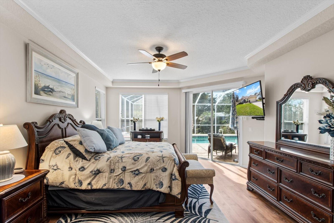
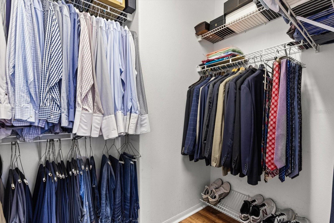

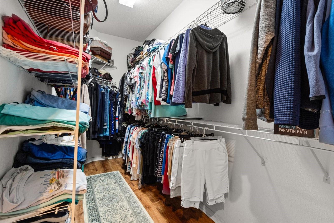
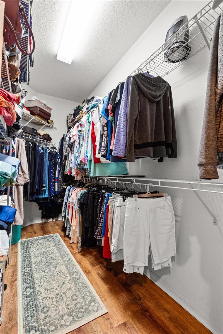
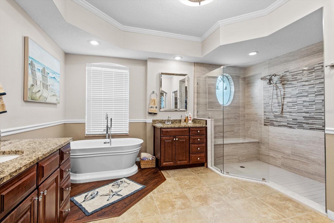
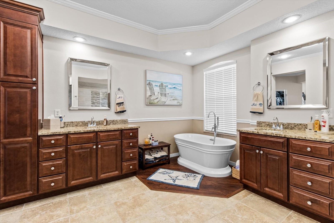
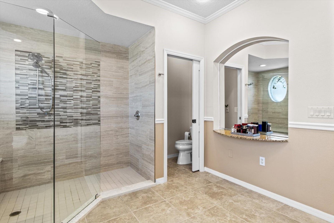
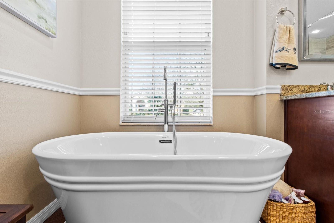
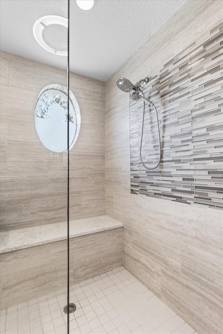
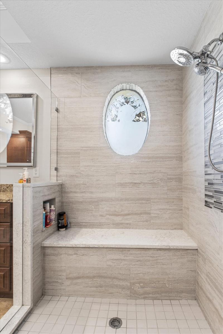
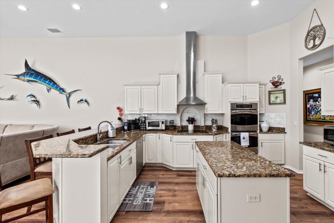
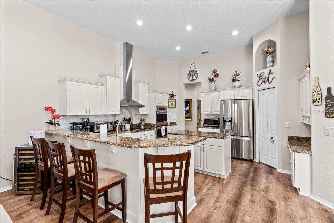
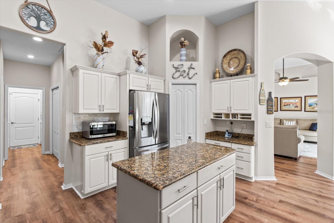
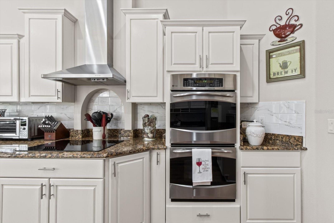
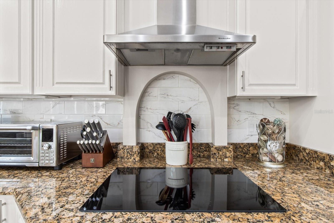
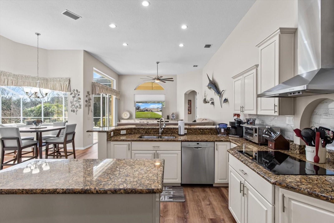
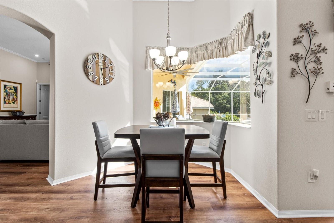
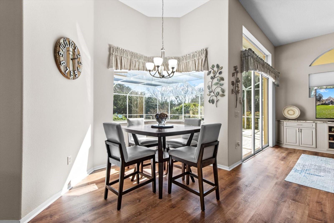
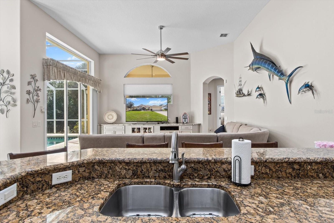
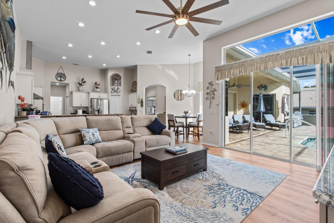
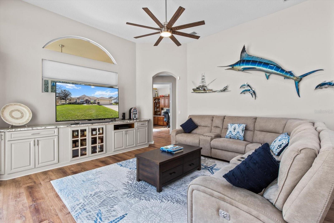
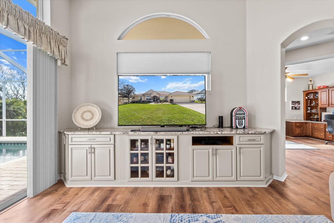
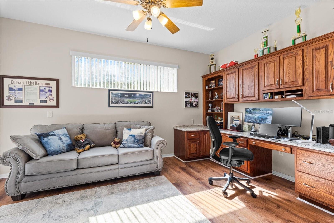
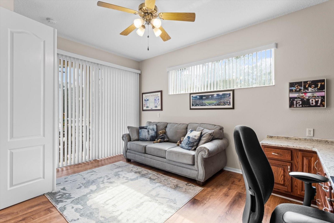
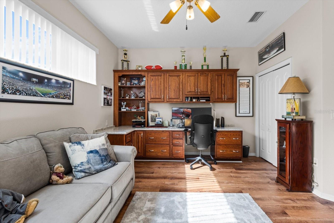
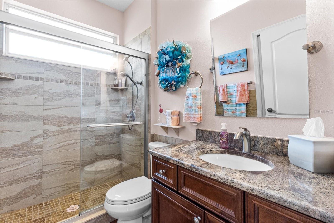
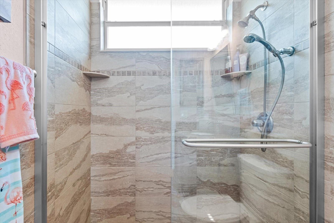
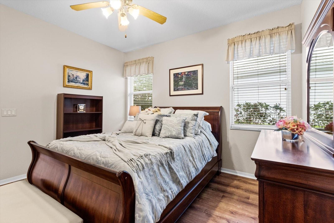
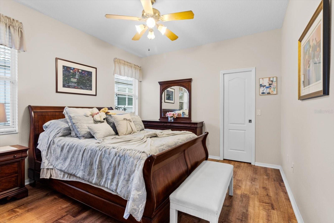
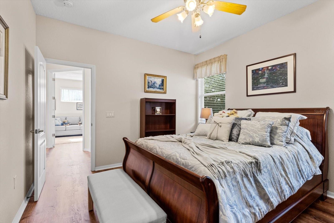
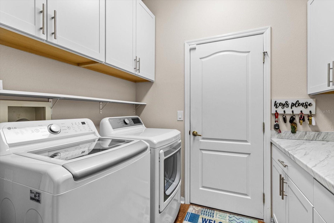
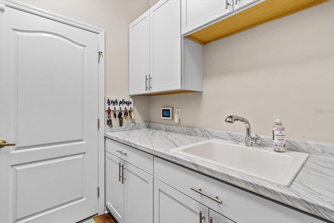
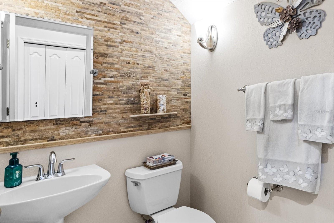
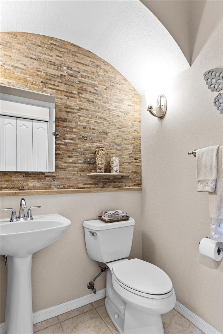
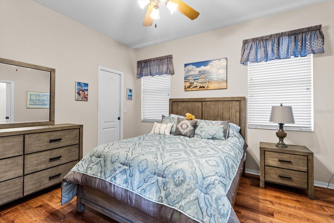
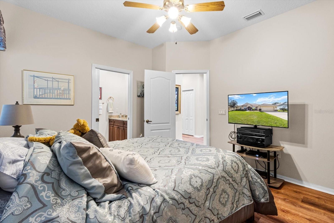
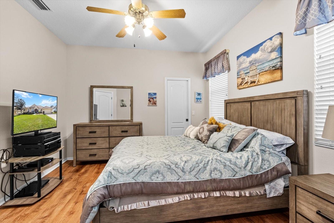
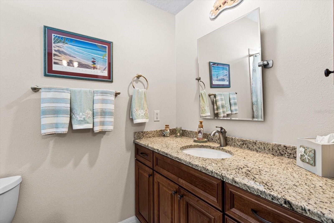
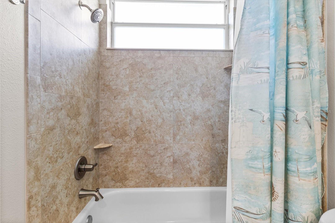
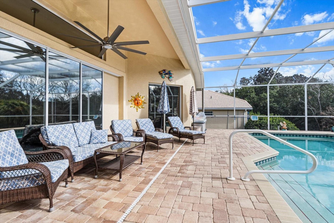
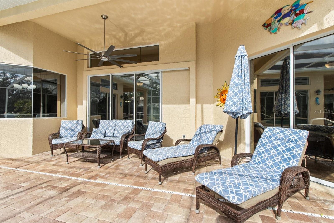
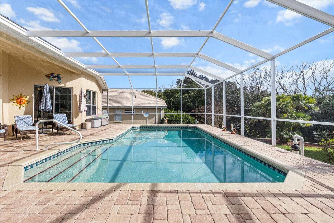
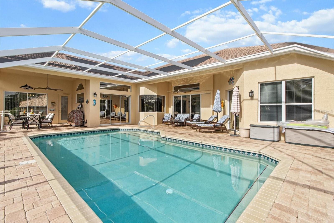
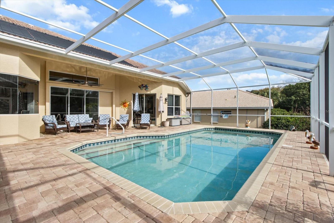
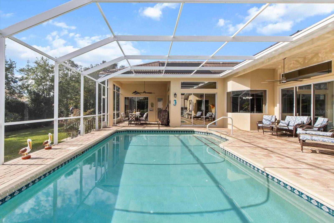
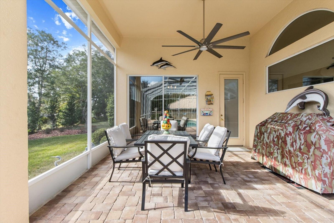
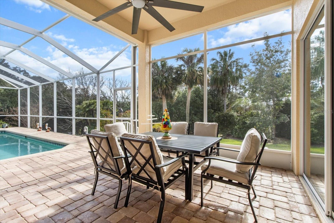
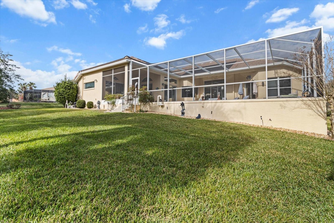
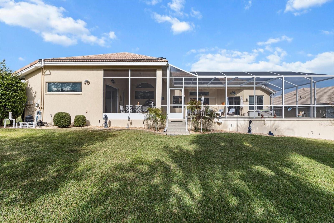
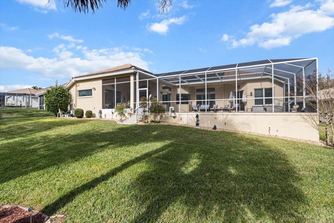
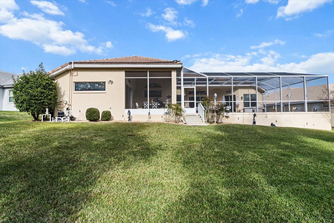
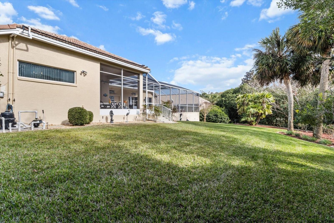
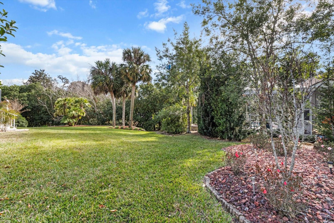
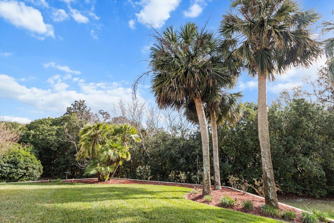
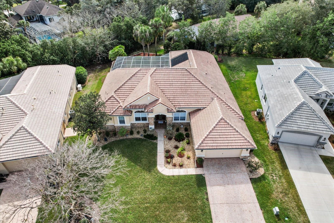
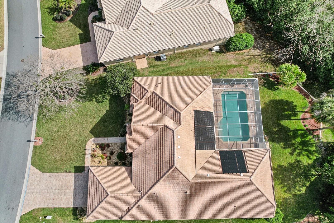
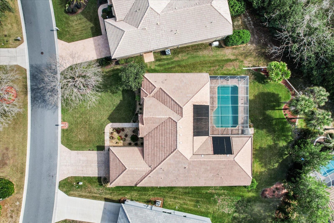
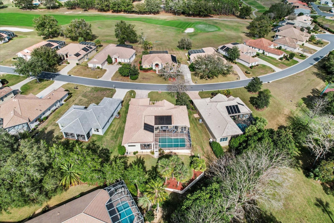
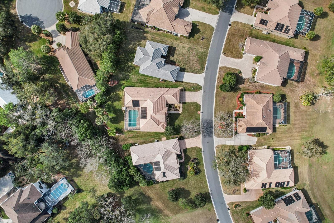
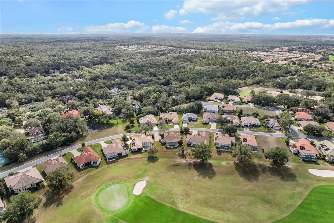
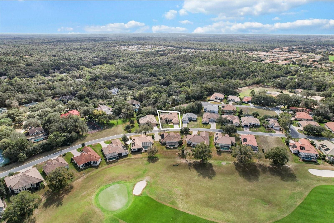
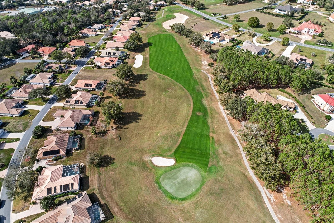
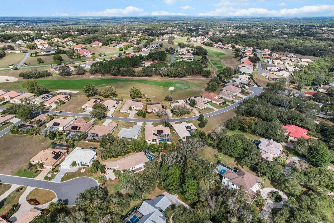
- MLS#: TB8351815 ( Residential )
- Street Address: 1570 Dimaggio Path
- Viewed: 139
- Price: $749,000
- Price sqft: $183
- Waterfront: No
- Year Built: 2001
- Bldg sqft: 4100
- Bedrooms: 4
- Total Baths: 4
- Full Baths: 3
- 1/2 Baths: 1
- Garage / Parking Spaces: 2
- Days On Market: 51
- Additional Information
- Geolocation: 28.8858 / -82.4456
- County: CITRUS
- City: HERNANDO
- Zipcode: 34442
- Subdivision: Terra Vista
- Elementary School: Forest Ridge Elementary School
- Middle School: Lecanto Middle School
- High School: Lecanto High School
- Provided by: COLDWELL BANKER NEXT GENERATIO
- Contact: Pamela Pareja
- 352-794-6100

- DMCA Notice
-
DescriptionThis stunning 4 bedroom plus den, 3.5 bath POOL home with a 2.5 stall garage offers 3,061 sq. ft. of updated living space in the Exclusively Gated GOLF Community of Terra Vista. Designed with a split floor plan, this home provides a spacious and functional layout for both living and entertaining. Upon entry, the formal living and dining areas set an elegant tone, while the great room, just off the kitchen, serves as a comfortable gathering space for family and friends. Guests will appreciate the ensuite bedroom, while the convenient POOL bath adds ease and functionality. A generously sized bedroom off the POOL offers flexible options, easily transforming into a game room or additional entertainment space. The entire home features luxury vinyl plank flooring and tile throughout, for a low maintenance aesthetic. The kitchen highlights new granite countertops, a 2023 French door refrigerator, fresh cabinetry, and a stylish modern backsplash. The family room is set up for entertaining, with a newly designed entertainment center w/ granite countertop. The master suite features oversized double walk in closets, a luxurious master bath with new granite countertops, a free standing tub, and a newly renovated shower. The laundry room has been completely revamped with new cabinets, sink, countertops, and a new washer and dryer (September 2024). For added comfort, the home includes a 5 ton HVAC system and a tankless water heater. Step outside to the pavered lanai, where you'll enjoy a Large POOL, gas line hook up for an outdoor BBQ, and plenty of yard space for play. New solar panels, installed in 2023, keep the POOL comfortable. Additional updates include new ceiling fans, an ADT alarm system, remodeled bathrooms, and a mini split in the garage for year round comfort. Located in the gated Terra Vista GOLF community, this home offers a lifestyle of luxury and convenience, with top tier amenities and a peaceful, sought after setting. A golf cart and most furnishings are available for purchase separately.
Property Location and Similar Properties
All
Similar
Features
Appliances
- Built-In Oven
- Cooktop
- Dishwasher
- Disposal
- Dryer
- Exhaust Fan
- Microwave
- Range Hood
- Refrigerator
- Tankless Water Heater
- Washer
Association Amenities
- Fitness Center
- Gated
- Golf Course
- Pickleball Court(s)
- Pool
- Racquetball
- Recreation Facilities
- Sauna
- Shuffleboard Court
- Spa/Hot Tub
- Tennis Court(s)
- Trail(s)
- Wheelchair Access
Home Owners Association Fee
- 20.00
Home Owners Association Fee Includes
- Pool
Association Name
- Hillside South HOA
Carport Spaces
- 0.00
Close Date
- 0000-00-00
Cooling
- Central Air
Country
- US
Covered Spaces
- 0.00
Exterior Features
- French Doors
- Sidewalk
- Sliding Doors
Flooring
- Ceramic Tile
- Luxury Vinyl
- Wood
Garage Spaces
- 2.00
Heating
- Central
- Electric
High School
- Lecanto High School
Insurance Expense
- 0.00
Interior Features
- Built-in Features
- Ceiling Fans(s)
- Coffered Ceiling(s)
- Crown Molding
- Eat-in Kitchen
- High Ceilings
- Kitchen/Family Room Combo
- Living Room/Dining Room Combo
- Open Floorplan
- Primary Bedroom Main Floor
- Solid Wood Cabinets
- Stone Counters
- Thermostat
- Tray Ceiling(s)
- Walk-In Closet(s)
- Window Treatments
Legal Description
- HILLSIDE SOUTH FIRST ADDN PB 16 PG 117 LOT 26
Levels
- One
Living Area
- 3061.00
Middle School
- Lecanto Middle School
Area Major
- 34442 - Hernando
Net Operating Income
- 0.00
New Construction Yes / No
- Yes
Occupant Type
- Owner
Open Parking Spaces
- 0.00
Other Expense
- 0.00
Parcel Number
- 18E-18S-25-0100-00000-0260
Pets Allowed
- Yes
Pool Features
- Deck
- Gunite
- In Ground
- Lighting
- Screen Enclosure
- Self Cleaning
- Solar Heat
Property Condition
- Completed
Property Type
- Residential
Roof
- Tile
School Elementary
- Forest Ridge Elementary School
Sewer
- Public Sewer
Tax Year
- 2024
Township
- 18S
Utilities
- Cable Connected
- Electricity Connected
- Sewer Connected
- Water Connected
View
- Trees/Woods
Views
- 139
Virtual Tour Url
- https://www.propertypanorama.com/instaview/stellar/TB8351815
Water Source
- None
Year Built
- 2001
Zoning Code
- PDR
Listing Data ©2025 Greater Fort Lauderdale REALTORS®
Listings provided courtesy of The Hernando County Association of Realtors MLS.
Listing Data ©2025 REALTOR® Association of Citrus County
Listing Data ©2025 Royal Palm Coast Realtor® Association
The information provided by this website is for the personal, non-commercial use of consumers and may not be used for any purpose other than to identify prospective properties consumers may be interested in purchasing.Display of MLS data is usually deemed reliable but is NOT guaranteed accurate.
Datafeed Last updated on April 11, 2025 @ 12:00 am
©2006-2025 brokerIDXsites.com - https://brokerIDXsites.com

