
- Lori Ann Bugliaro P.A., REALTOR ®
- Tropic Shores Realty
- Helping My Clients Make the Right Move!
- Mobile: 352.585.0041
- Fax: 888.519.7102
- 352.585.0041
- loribugliaro.realtor@gmail.com
Contact Lori Ann Bugliaro P.A.
Schedule A Showing
Request more information
- Home
- Property Search
- Search results
- 30380 Palmer Oak Drive, WESLEY CHAPEL, FL 33543
Property Photos
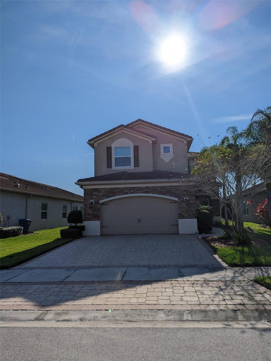

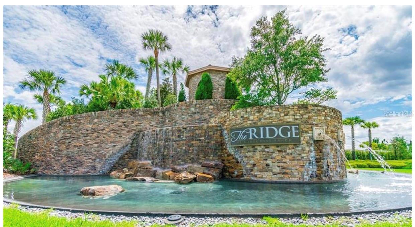
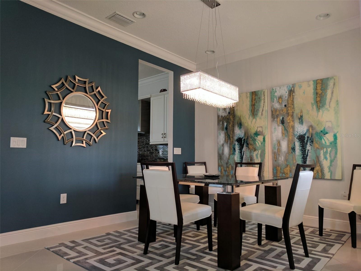
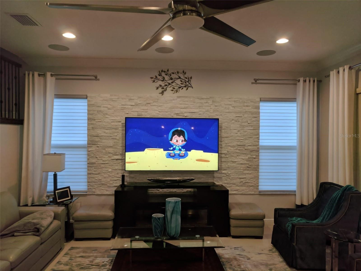
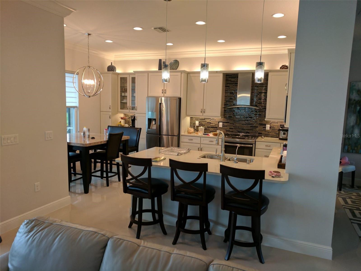
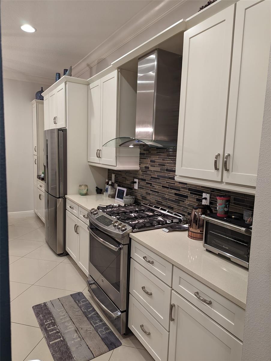
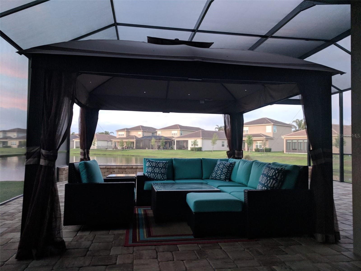
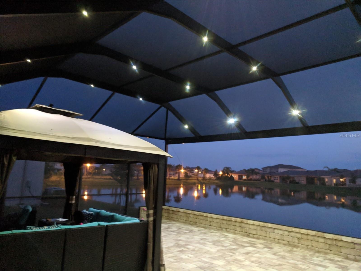
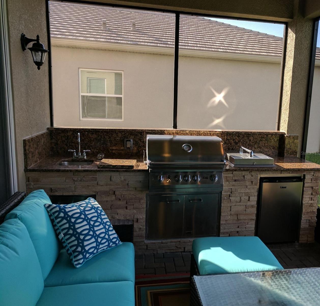
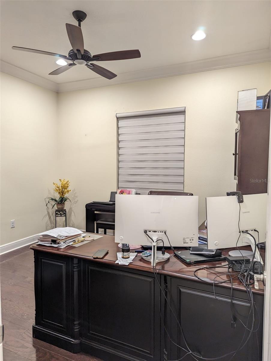
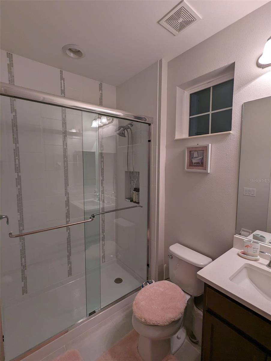
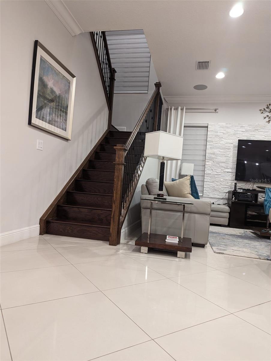
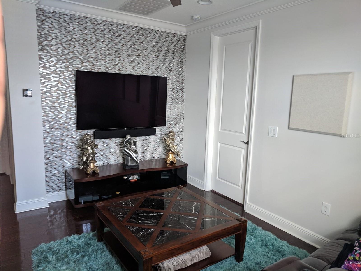
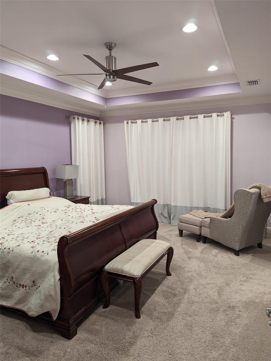
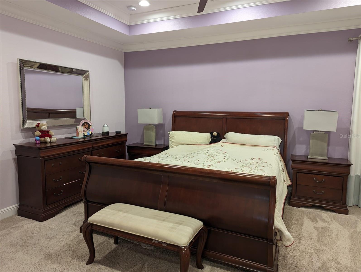
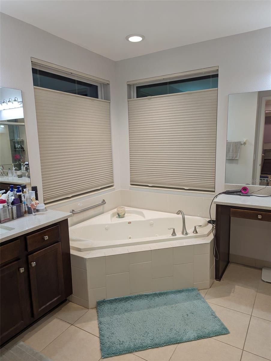
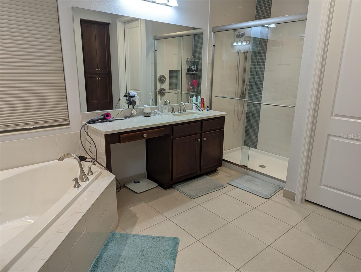
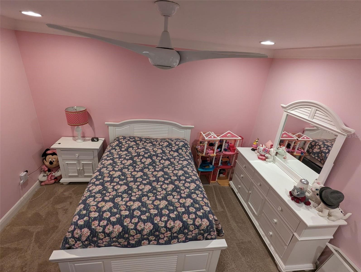
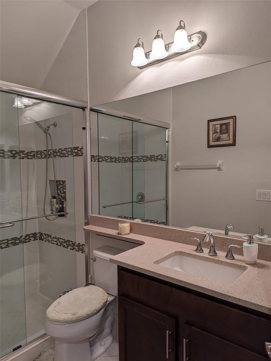
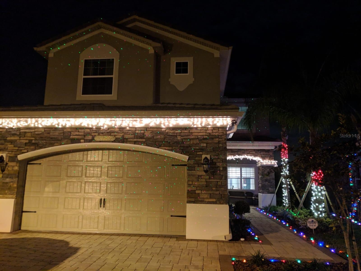
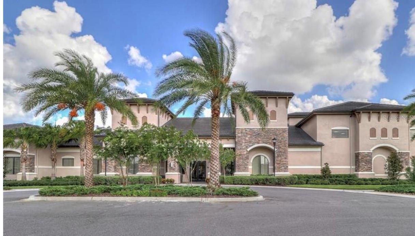
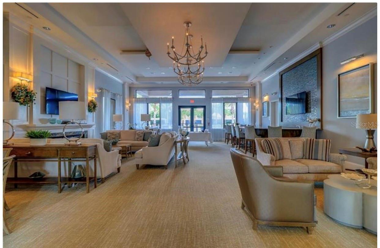
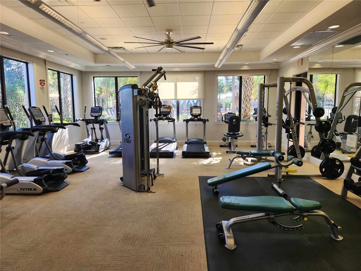
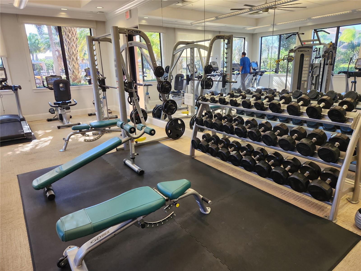
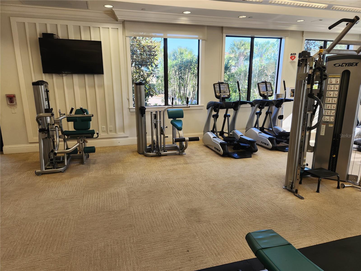
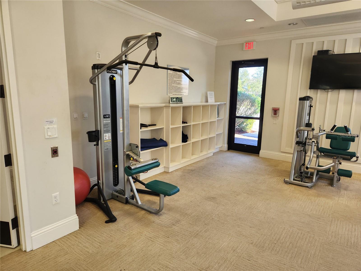
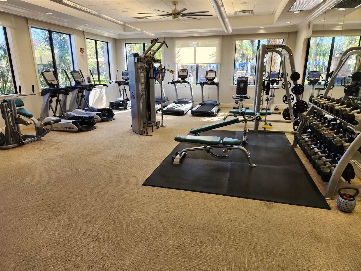
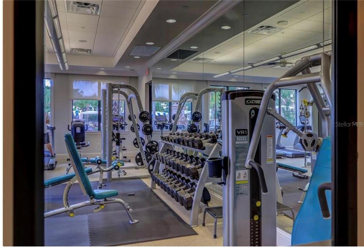
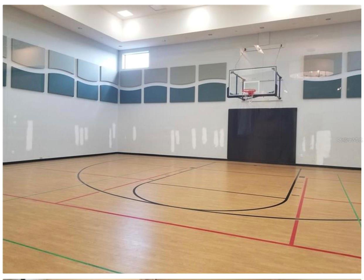
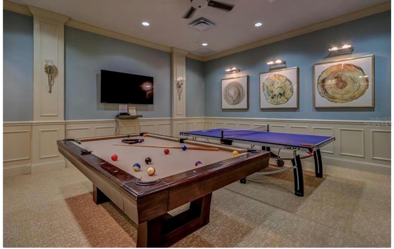
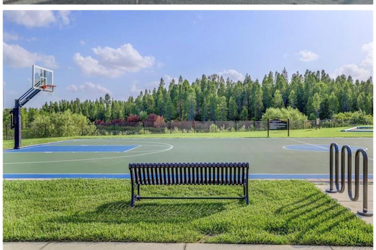
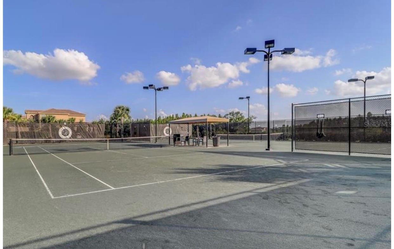
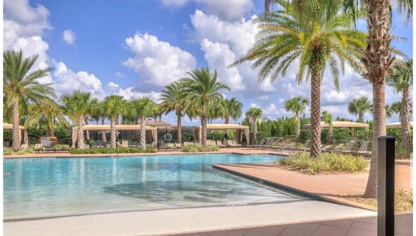
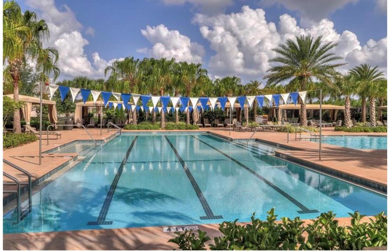
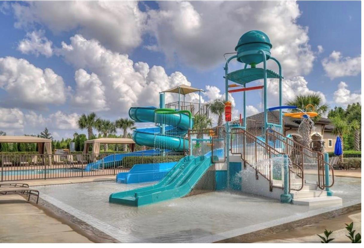



- MLS#: TB8353712 ( Residential Lease )
- Street Address: 30380 Palmer Oak Drive
- Viewed: 43
- Price: $4,000
- Price sqft: $1
- Waterfront: No
- Year Built: 2017
- Bldg sqft: 3566
- Bedrooms: 4
- Total Baths: 4
- Full Baths: 4
- Garage / Parking Spaces: 2
- Days On Market: 38
- Additional Information
- Geolocation: 28.1965 / -82.3146
- County: PASCO
- City: WESLEY CHAPEL
- Zipcode: 33543
- Subdivision: The Ridge Wiregrass
- Elementary School: Wiregrass Elementary
- Middle School: John Long Middle PO
- High School: Wiregrass Ranch High PO
- Provided by: TAMPA BAY PREMIER REALTY
- Contact: Keith Houtz
- 813-968-8231

- DMCA Notice
-
DescriptionAvailable 4 1 2025. Luxury Move in Ready home located in the Guard Gated Community The Ridge at Wiregrass Ranch in Wesley Chapel. This community offers luxury resort style amenities that include clubhouse, 24 hour fitness center, community events, indoor and outdoor basketball courts, tennis courts, pickle ball, two swimming pools, a splash zone, table tennis, theatre, and playground. Highly rated schools are accessible through the community back entrance along with the day care center within walkable location. This newly built Gorgeous Luxury Home was intended for the private owners personal use with all the bells and whistles along with the Pond/Water view!! This model has an open floor plan with a 2 car garage. When you enter the home, you are greeted with the Family Room, Dining Room areas, and directed out to a large Panoramic luxury screened /covered patio with the Waterview. There is an Outdoor/Summer kitchen and Pagoda available for outdoor entertainment and evening relaxation under the Nebula Lighted Lanai. On the First floor you will also find a Bedroom 1 and a full Bath room1, great space for an extended family or for a home office. The Kitchen is a special gift to the gourmet chef with the perfect layout including an extended Pantry. It includes all high end appliances, Quartz countertops, High end cabinets, large open counter /Breakfast bar and Reverse Osmosis water! First Floor Living/Dining/Kitchen has 12 x24 Porcelain tiles and Bedroom 1 with Engineered wood. Full Mudroom with built in cabinets off the garage. All Bathrooms have Tiled floors, crown molding and window blinds throughout the house. Stairs and second floor Loft are Engineered wood. The second floor has a Master/Owners suite (carpet flooring with upgraded pad), Owners Bathroom, a generous Loft, Bedroom 2 (Carpets with upgraded pad), full Bathroom 2, Bedroom 3 (carpets with upgraded pad), full Bathroom 3 and a laundry room. Each bedroom has a Great space for children/extended family or guests. All bathrooms have walk in showers. Large Master Suite with a view of the pond offers a Tray ceiling, two walk in closets, walk in shower and Jacuzzi Garden Tub with a Jet system! All the waterline has water Softener!! Convenient to Restaurants, shops, and Hospitals. It is close to I 75 and I 275. Within a minute away from Wiregrass Mall, Center Ice, Premiere Outlet Mall, Florida Hospital, Advent Hospital and BayCare Hospital. Trash collection and Lawn Service are included. $4500 Refundable Security Deposit.
Property Location and Similar Properties
All
Similar
Features
Appliances
- Built-In Oven
- Dishwasher
- Disposal
- Dryer
- Electric Water Heater
- Exhaust Fan
- Kitchen Reverse Osmosis System
- Microwave
- Range
- Range Hood
- Refrigerator
- Washer
- Water Softener
Association Amenities
- Basketball Court
- Clubhouse
- Fitness Center
- Gated
- Pickleball Court(s)
- Playground
- Pool
- Recreation Facilities
- Tennis Court(s)
Home Owners Association Fee
- 0.00
Association Name
- The Ridge Club House
Association Phone
- 813-591-1849
Carport Spaces
- 0.00
Close Date
- 0000-00-00
Cooling
- Central Air
Country
- US
Covered Spaces
- 0.00
Exterior Features
- Irrigation System
- Lighting
- Outdoor Kitchen
Flooring
- Tile
- Wood
Furnished
- Unfurnished
Garage Spaces
- 2.00
Heating
- Central
- Electric
High School
- Wiregrass Ranch High-PO
Insurance Expense
- 0.00
Interior Features
- Built-in Features
- Ceiling Fans(s)
- Crown Molding
- Eat-in Kitchen
- High Ceilings
- Kitchen/Family Room Combo
- PrimaryBedroom Upstairs
- Solid Surface Counters
- Split Bedroom
- Walk-In Closet(s)
Levels
- Two
Living Area
- 2728.00
Lot Features
- Landscaped
- Paved
Middle School
- John Long Middle-PO
Area Major
- 33543 - Zephyrhills/Wesley Chapel
Net Operating Income
- 0.00
Occupant Type
- Owner
Open Parking Spaces
- 0.00
Other Expense
- 0.00
Other Structures
- Outdoor Kitchen
Owner Pays
- Grounds Care
- Recreational
- Trash Collection
Parcel Number
- 28-26-20-0010-00000-0450
Parking Features
- Driveway
- Garage Door Opener
Pets Allowed
- No
Pool Features
- Other
Possession
- Rental Agreement
Property Condition
- Completed
Property Type
- Residential Lease
School Elementary
- Wiregrass Elementary
Sewer
- Public Sewer
Tenant Pays
- Cleaning Fee
Utilities
- Cable Connected
View
- Water
Views
- 43
Virtual Tour Url
- https://www.propertypanorama.com/instaview/stellar/TB8353712
Water Source
- Public
Year Built
- 2017
Listing Data ©2025 Greater Fort Lauderdale REALTORS®
Listings provided courtesy of The Hernando County Association of Realtors MLS.
Listing Data ©2025 REALTOR® Association of Citrus County
Listing Data ©2025 Royal Palm Coast Realtor® Association
The information provided by this website is for the personal, non-commercial use of consumers and may not be used for any purpose other than to identify prospective properties consumers may be interested in purchasing.Display of MLS data is usually deemed reliable but is NOT guaranteed accurate.
Datafeed Last updated on April 5, 2025 @ 12:00 am
©2006-2025 brokerIDXsites.com - https://brokerIDXsites.com

