
- Lori Ann Bugliaro P.A., REALTOR ®
- Tropic Shores Realty
- Helping My Clients Make the Right Move!
- Mobile: 352.585.0041
- Fax: 888.519.7102
- 352.585.0041
- loribugliaro.realtor@gmail.com
Contact Lori Ann Bugliaro P.A.
Schedule A Showing
Request more information
- Home
- Property Search
- Search results
- 10845 Sundrift Drive, TAMPA, FL 33647
Property Photos
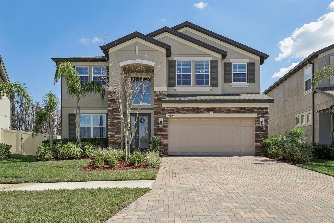

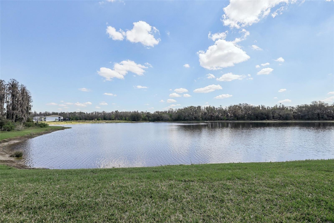
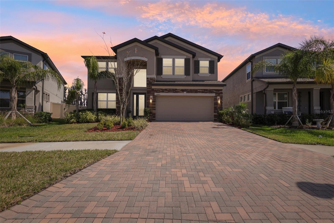
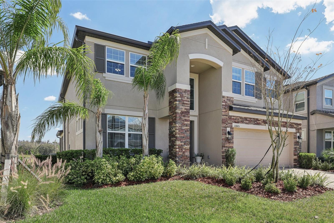
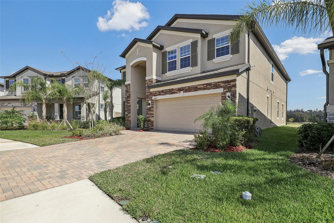
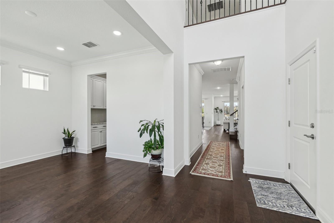
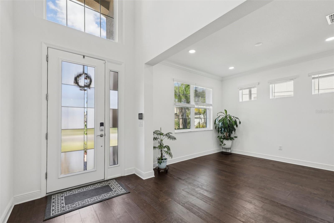
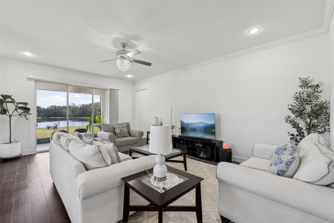
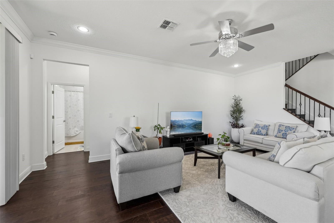
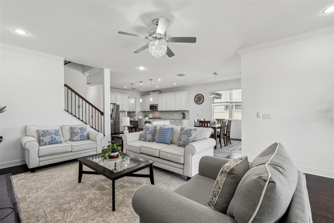
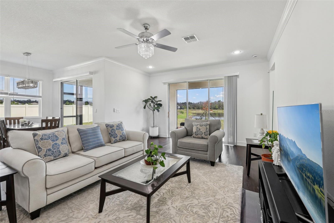
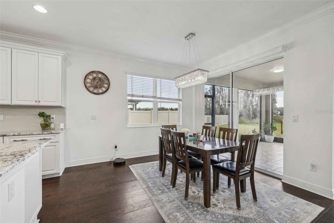
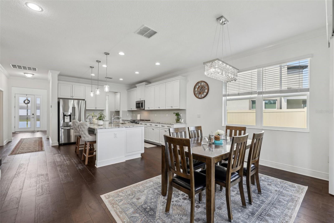
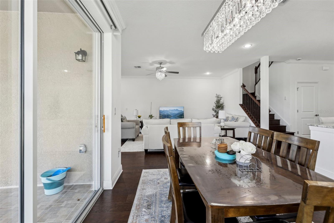
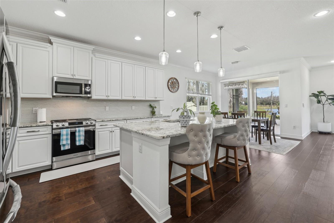
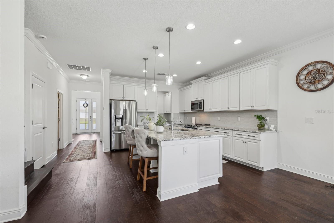
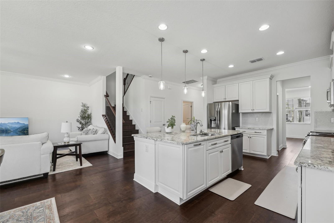
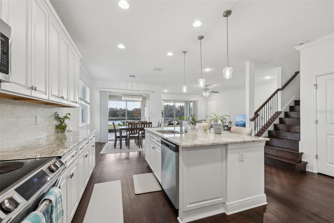
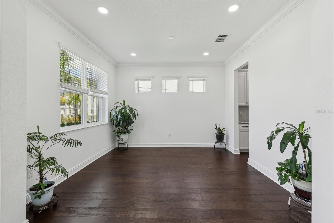
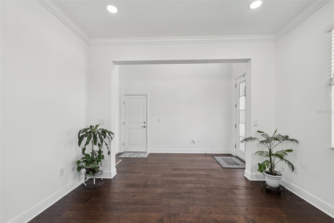
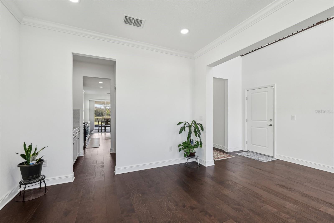
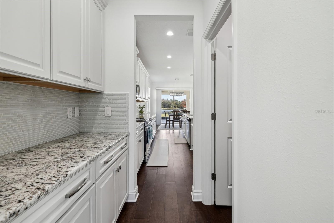
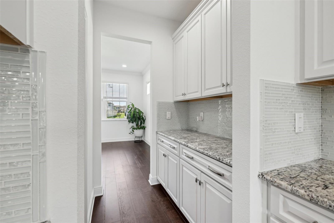
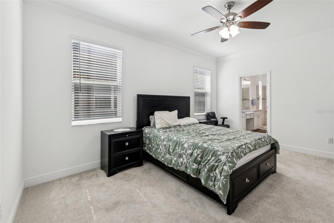
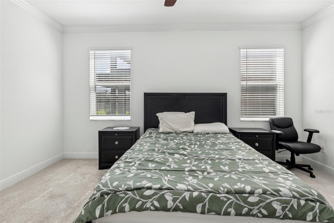
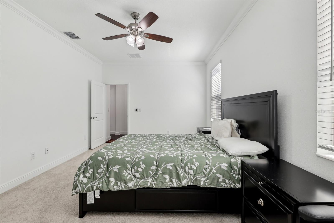
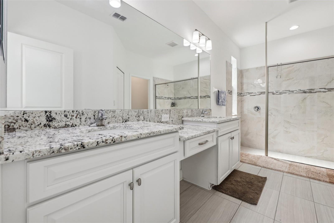
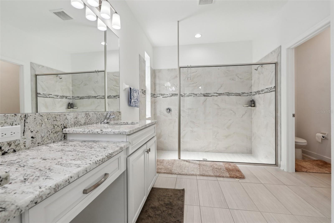
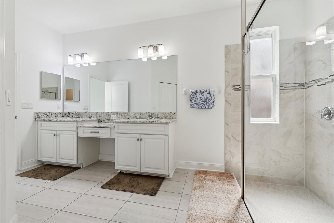
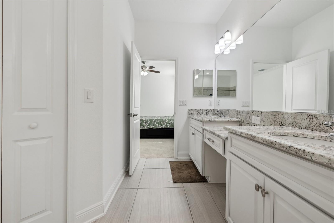
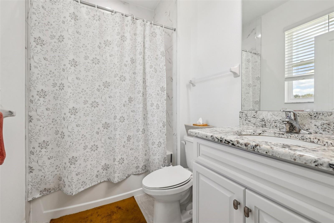
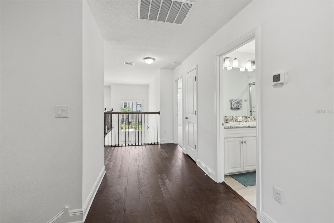
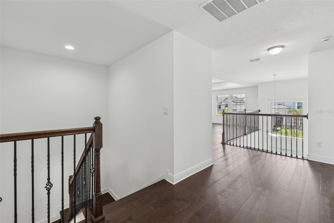
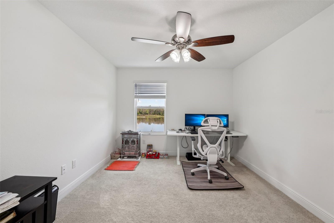
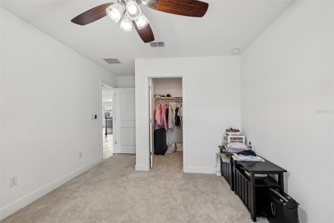
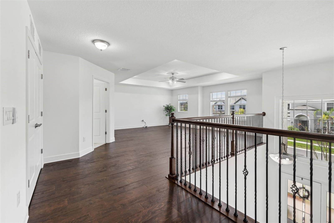
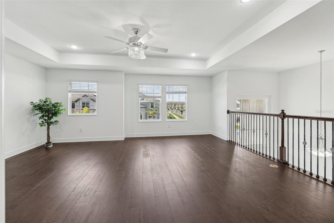
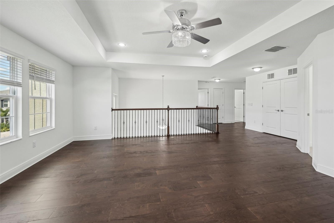
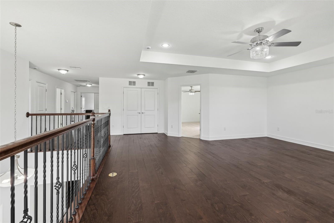
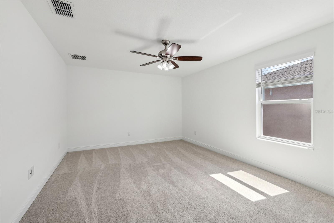
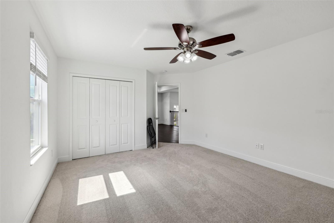
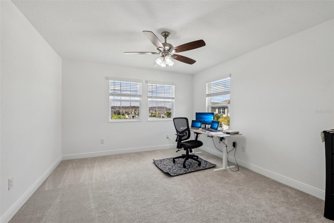
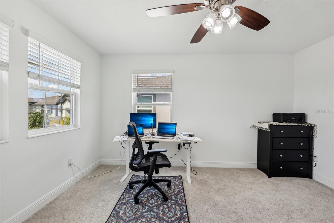
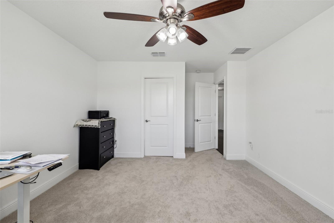
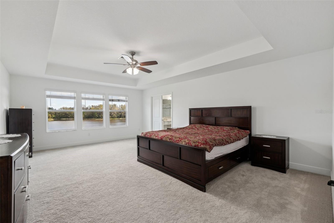
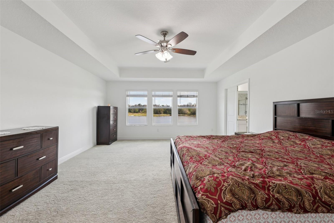
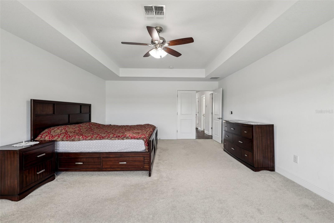
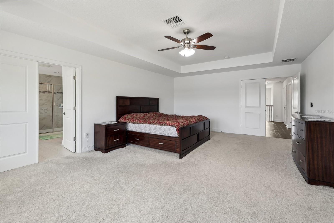
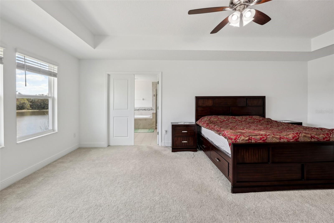
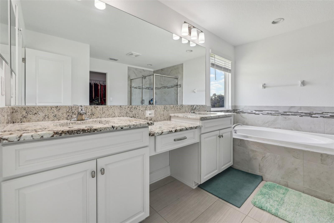
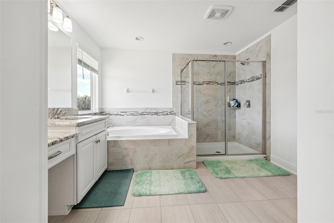
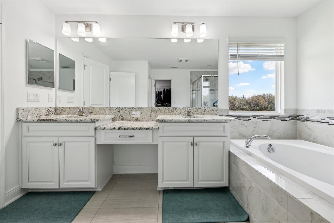
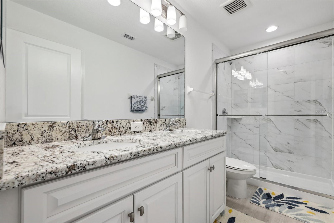
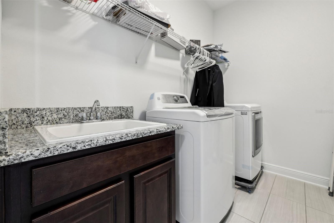
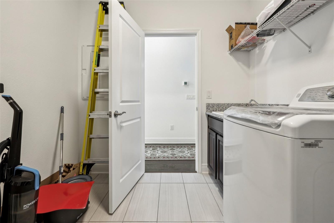
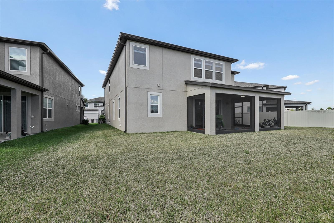
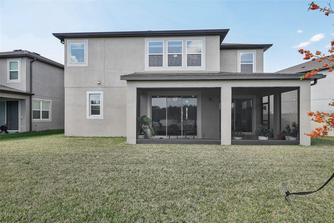
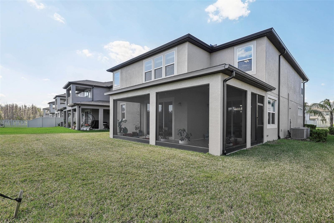
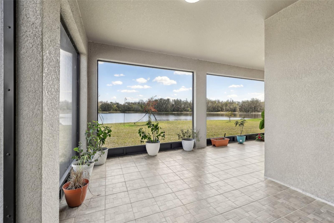
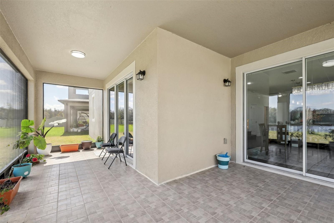
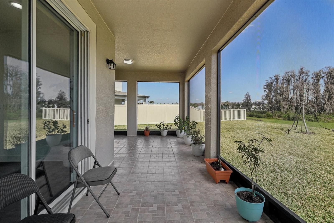
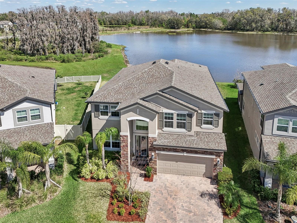
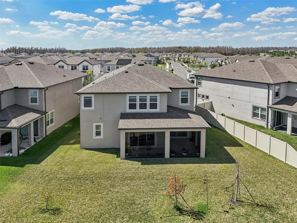
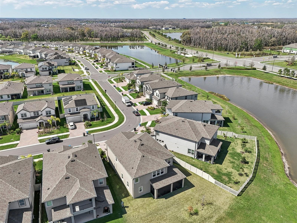
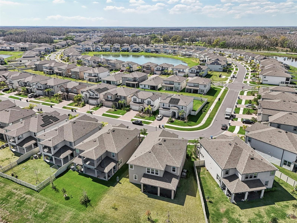
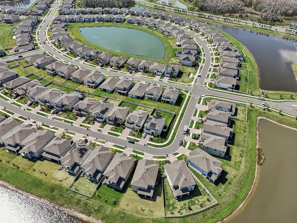
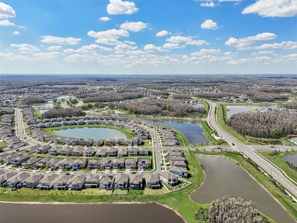
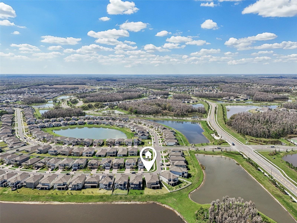
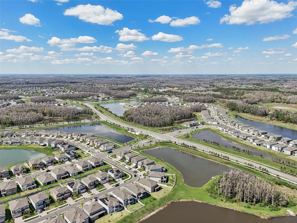
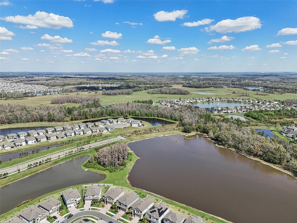
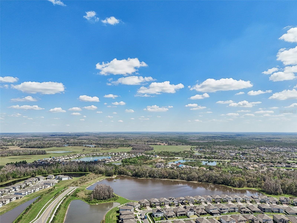
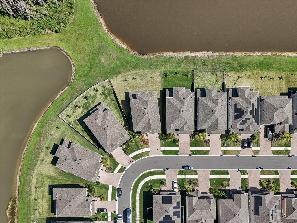
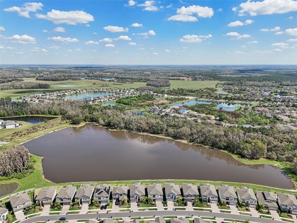
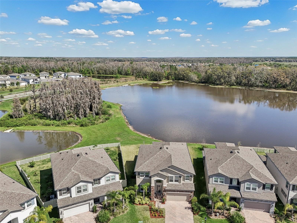
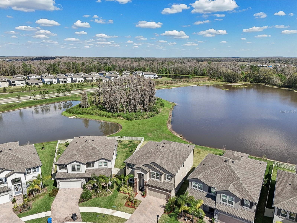
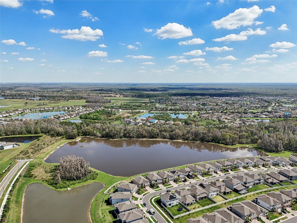
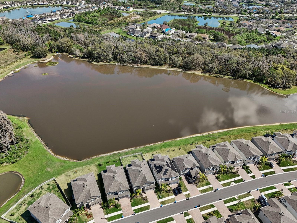
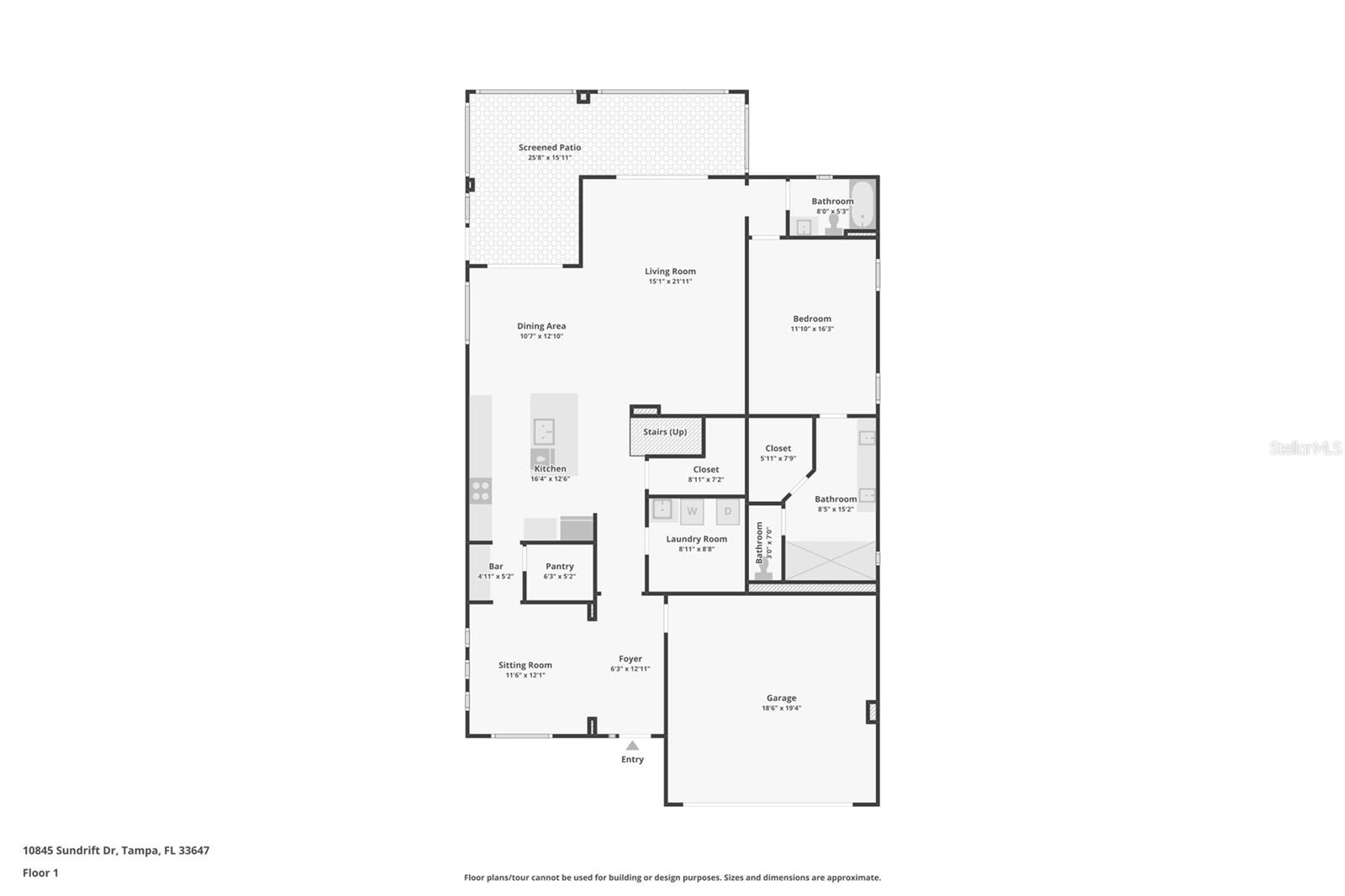
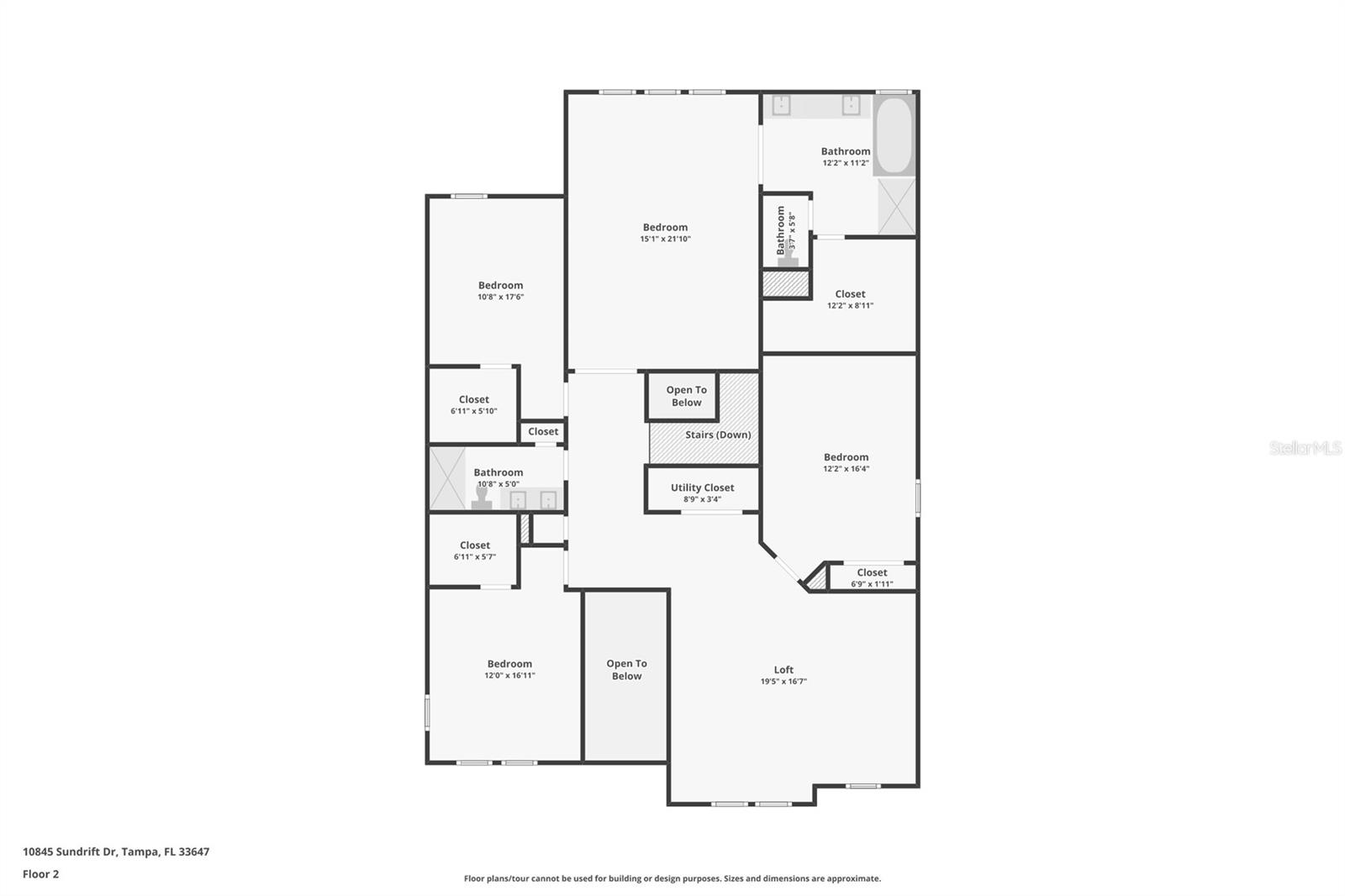
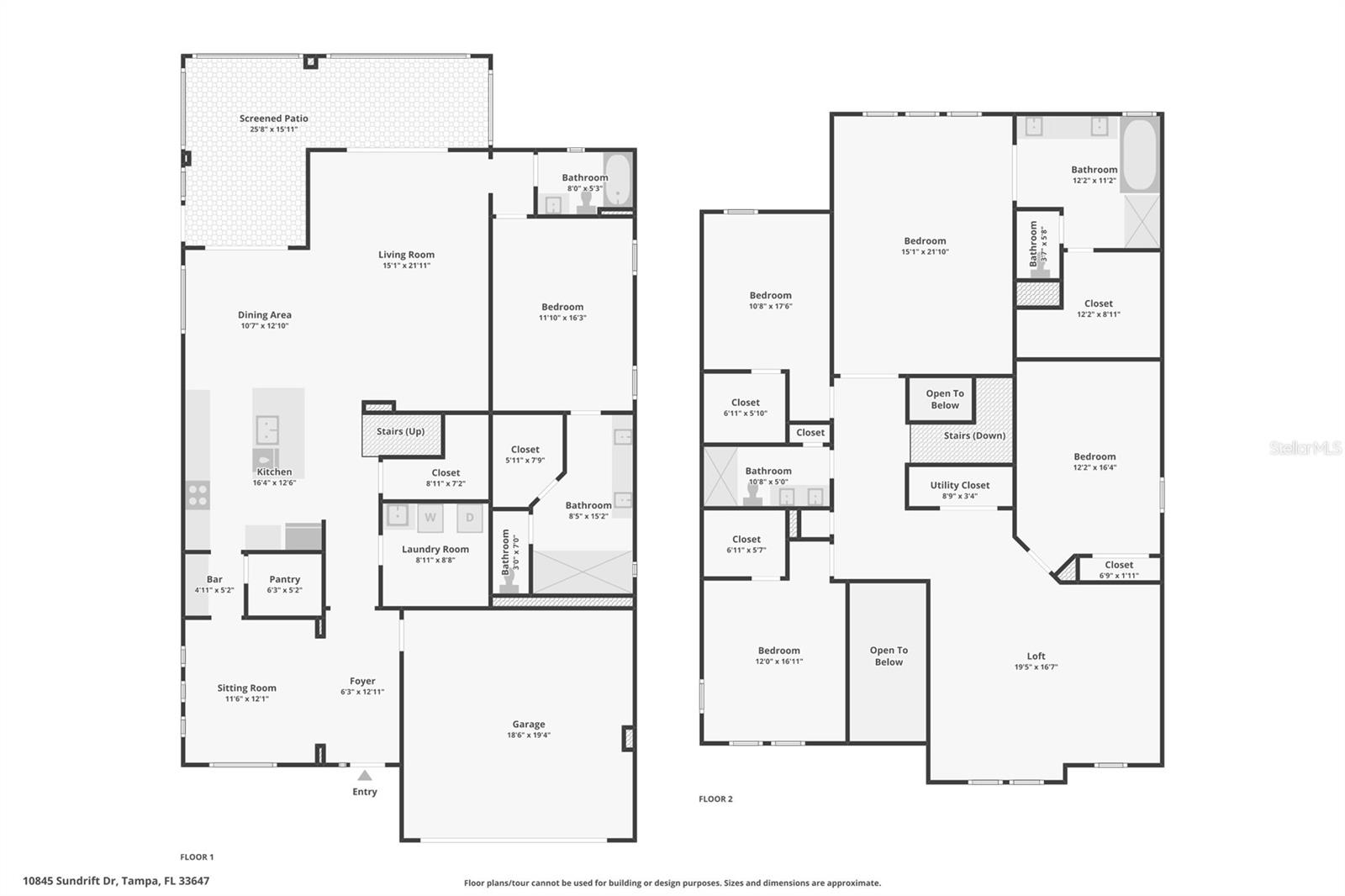
- MLS#: TB8355385 ( Residential )
- Street Address: 10845 Sundrift Drive
- Viewed: 38
- Price: $759,900
- Price sqft: $166
- Waterfront: Yes
- Wateraccess: Yes
- Waterfront Type: Pond
- Year Built: 2023
- Bldg sqft: 4571
- Bedrooms: 5
- Total Baths: 4
- Full Baths: 4
- Garage / Parking Spaces: 2
- Days On Market: 83
- Additional Information
- Geolocation: 28.1639 / -82.2848
- County: HILLSBOROUGH
- City: TAMPA
- Zipcode: 33647
- Subdivision: Kbar Ranch Prcl I
- Elementary School: Pride HB
- Middle School: Benito HB
- High School: Wharton HB
- Provided by: KNOWN REAL ESTATE LLC
- Contact: Mickey Arruda
- 813-787-4451

- DMCA Notice
-
DescriptionCustom designed and built in 2023, one of a kind find! Gated neighborhood with long water views, over $160,000 in upgrades (ask for a full pdf list), mother in law suite, and move in ready! As you step through the charming covered entry, you're greeted by an inviting foyer that sets the tone for the elegance that awaits. Just off the foyer, a versatile flex room offers endless possibilities whether you envision it as a sophisticated dining area or a private home office, the choice is yours. Continue into the heart of the home, where a stunning gourmet kitchen awaits. Featuring exquisite granite countertops and an expansive island overlooking the spacious family room, this area is perfect for hosting gatherings or casual get togethers. The kitchen also includes a cozy caf nook with sliding glass doors that open to the lanai, providing the perfect spot to enjoy your morning coffee while soaking in the serene backyard views. Adjacent to the kitchen, the airy family room invites relaxation and quality time with loved ones. Conveniently located just around the corner is a guest bedroom, offering privacy and comfort for visiting friends and family plus, its just steps away from midnight snacks in the kitchen! Make your way upstairs to discover a generous bonus room, ready to be transformed into a home theater, game room, or a vibrant hangout space. Two well appointed bedrooms, each with its own walk in closet, are connected by a stylish full bathroom. On the opposite side, an additional spacious bedroom offers even more flexibility. The owners suite is truly a retreat within a retreat. Enter through elegant double doors and experience a haven of luxury and tranquility. At the rear of the suite, the owners bathroom beckons with its own set of double doors, dual vanities, a luxurious soaking tub, a walk in shower, and an expansive walk in closet that dreams are made of. Sundrift at K Bar Ranch, this home offers suburban tranquility and a peaceful atmosphere while being conveniently located just minutes from Wesley Chapel. The growing vibrant lifestyle of New Tampa and Wesley Chapel is within close reach, providing residents with a myriad of experiences to enjoy. Residents enjoy easy access to I 75, making the commute to Downtown Tampa a breeze. The north end of the community is within minutes of Wiregrass mall, Coopers Hawk Winery, 2 major hospitals, Pasco Hernando State College, Tampa Premium Outlets and Epperson Lagoon just to name a few. To the south end of the community, K Bar Ranch Is near to Bruce B Downs Blvd, Tampa Palms, 1 75, New Tampa Regional Library, Flatwoods Park (Hillsborough Countys largest park of 18k acres ), a ton of shoppes, fast food options, restaurants, as well as nearby Busch Gardens, James A. Haley VA Hospital and University of South Florida. The community features desirable amenities, including a swimming pool, a playground, and a basketball court, providing both relaxation and recreation for all. This home beautifully blends style, comfort, and functionality, creating the perfect backdrop for unforgettable memories. Dont miss the opportunity to make this exceptional residence yours!
Property Location and Similar Properties
All
Similar
Features
Waterfront Description
- Pond
Appliances
- Dishwasher
- Disposal
- Dryer
- Microwave
- Range
- Refrigerator
- Washer
Home Owners Association Fee
- 331.00
Association Name
- TATIANA PAGAN
Association Phone
- 813-393-5791
Carport Spaces
- 0.00
Close Date
- 0000-00-00
Cooling
- Central Air
Country
- US
Covered Spaces
- 0.00
Exterior Features
- Irrigation System
- Sidewalk
- Sliding Doors
Flooring
- Hardwood
- Tile
Garage Spaces
- 2.00
Heating
- Central
High School
- Wharton-HB
Insurance Expense
- 0.00
Interior Features
- Cathedral Ceiling(s)
- Ceiling Fans(s)
- Coffered Ceiling(s)
- Crown Molding
- High Ceilings
- Kitchen/Family Room Combo
- Living Room/Dining Room Combo
- Solid Wood Cabinets
- Stone Counters
- Walk-In Closet(s)
- Window Treatments
Legal Description
- K-BAR RANCH PARCEL I LOT 27 BLOCK 6
Levels
- Two
Living Area
- 3786.00
Middle School
- Benito-HB
Area Major
- 33647 - Tampa / Tampa Palms
Net Operating Income
- 0.00
Occupant Type
- Owner
Open Parking Spaces
- 0.00
Other Expense
- 0.00
Parcel Number
- A-02-27-20-C6X-000006-00027.0
Pets Allowed
- Yes
Property Type
- Residential
Roof
- Shingle
School Elementary
- Pride-HB
Sewer
- Public Sewer
Tax Year
- 2024
Township
- 27
Utilities
- BB/HS Internet Available
- Public
Views
- 38
Virtual Tour Url
- https://www.zillow.com/view-imx/049307b1-f8a6-4f47-87cf-2be894383c1b?wl=true&setAttribution=mls&initialViewType=pano
Water Source
- Public
Year Built
- 2023
Zoning Code
- PD-A
Disclaimer: All information provided is deemed to be reliable but not guaranteed.
Listing Data ©2025 Greater Fort Lauderdale REALTORS®
Listings provided courtesy of The Hernando County Association of Realtors MLS.
Listing Data ©2025 REALTOR® Association of Citrus County
Listing Data ©2025 Royal Palm Coast Realtor® Association
The information provided by this website is for the personal, non-commercial use of consumers and may not be used for any purpose other than to identify prospective properties consumers may be interested in purchasing.Display of MLS data is usually deemed reliable but is NOT guaranteed accurate.
Datafeed Last updated on May 24, 2025 @ 12:00 am
©2006-2025 brokerIDXsites.com - https://brokerIDXsites.com
Sign Up Now for Free!X
Call Direct: Brokerage Office: Mobile: 352.585.0041
Registration Benefits:
- New Listings & Price Reduction Updates sent directly to your email
- Create Your Own Property Search saved for your return visit.
- "Like" Listings and Create a Favorites List
* NOTICE: By creating your free profile, you authorize us to send you periodic emails about new listings that match your saved searches and related real estate information.If you provide your telephone number, you are giving us permission to call you in response to this request, even if this phone number is in the State and/or National Do Not Call Registry.
Already have an account? Login to your account.

