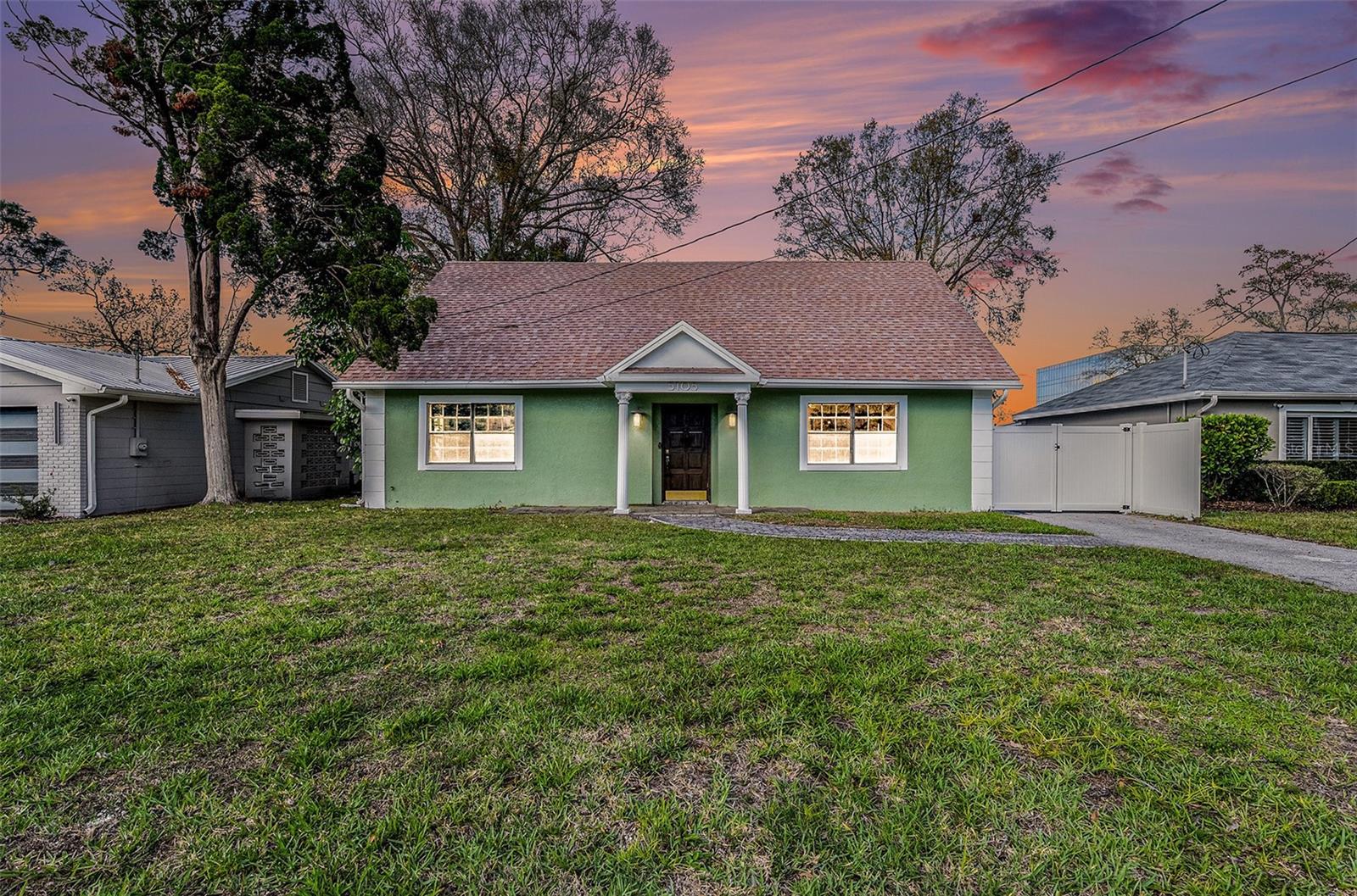
- Lori Ann Bugliaro P.A., REALTOR ®
- Tropic Shores Realty
- Helping My Clients Make the Right Move!
- Mobile: 352.585.0041
- Fax: 888.519.7102
- 352.585.0041
- loribugliaro.realtor@gmail.com
Contact Lori Ann Bugliaro P.A.
Schedule A Showing
Request more information
- Home
- Property Search
- Search results
- 5105 Cleveland Street, TAMPA, FL 33609
Property Photos






































- MLS#: TB8355613 ( Residential )
- Street Address: 5105 Cleveland Street
- Viewed: 60
- Price: $739,950
- Price sqft: $254
- Waterfront: No
- Year Built: 1965
- Bldg sqft: 2913
- Bedrooms: 4
- Total Baths: 2
- Full Baths: 2
- Garage / Parking Spaces: 2
- Days On Market: 126
- Additional Information
- Geolocation: 27.9433 / -82.5289
- County: HILLSBOROUGH
- City: TAMPA
- Zipcode: 33609
- Subdivision: Hesperides
- Elementary School: Grady
- Middle School: Coleman
- High School: Plant
- Provided by: THE SHOP REAL ESTATE CO.

- DMCA Notice
-
DescriptionWelcome home to this charming 4 bedroom, 2 bathroom pool home located right in the heart of Tampa. You are minutes from downtown giving you numerous entertainment and dining options. You are also just a short 30 mintue drive to the beautiful Gulf of America beaches. Upon stepping inside, you are embraced by an abundance of natural light, fresh neutral tones, and a floor plan that's sure to impress. Walking inside the entryway to the right you will find a large family room big enough for the entire family to rest and relax. For convenience, the primary bedroom is on the first level. Heading towards the rear of the home you have a recently re imagined kitchen offering upgraded cabinets and countertops overlooking a spacious dining room. The dining room and kitchen overlook the large pool out back. The backyard and pool patio are great for entertaining due to its large size and beautiful brick patio. Upstairs you will find 3 large bedrooms and 1 full bathroom. This safe and welcoming neighborhood is waiting for you to join this tight knit community! Opportunities like this don't last long, hurry home! Property is being sold AS IS for seller convenience. Seller has never occupied home and there are no disclosures available. Home was not impacted by the 2024 storms.
Property Location and Similar Properties
All
Similar
Features
Appliances
- Cooktop
- Dishwasher
- Microwave
- Other
- Range
- Refrigerator
Home Owners Association Fee
- 0.00
Carport Spaces
- 2.00
Close Date
- 0000-00-00
Cooling
- Central Air
Country
- US
Covered Spaces
- 0.00
Exterior Features
- Other
Flooring
- Carpet
- Tile
- Wood
Garage Spaces
- 0.00
Heating
- Central
High School
- Plant-HB
Insurance Expense
- 0.00
Interior Features
- Ceiling Fans(s)
- L Dining
- Other
- PrimaryBedroom Upstairs
- Stone Counters
Legal Description
- HESPERIDES E 60 FT OF W 180 FT OF S 140 FT OF LOT 11
Levels
- Two
Living Area
- 2276.00
Middle School
- Coleman-HB
Area Major
- 33609 - Tampa / Palma Ceia
Net Operating Income
- 0.00
Occupant Type
- Vacant
Open Parking Spaces
- 0.00
Other Expense
- 0.00
Parcel Number
- A-20-29-18-3L4-000000-00011.4
Pets Allowed
- Yes
Pool Features
- In Ground
Possession
- Close Of Escrow
Property Condition
- Completed
Property Type
- Residential
Roof
- Shingle
School Elementary
- Grady-HB
Sewer
- Public Sewer
Tax Year
- 2024
Township
- 29
Utilities
- Other
- Public
- Sewer Connected
Views
- 60
Virtual Tour Url
- https://www.propertypanorama.com/instaview/stellar/TB8355613
Water Source
- Public
Year Built
- 1965
Zoning Code
- RS-75
Disclaimer: All information provided is deemed to be reliable but not guaranteed.
Listing Data ©2025 Greater Fort Lauderdale REALTORS®
Listings provided courtesy of The Hernando County Association of Realtors MLS.
Listing Data ©2025 REALTOR® Association of Citrus County
Listing Data ©2025 Royal Palm Coast Realtor® Association
The information provided by this website is for the personal, non-commercial use of consumers and may not be used for any purpose other than to identify prospective properties consumers may be interested in purchasing.Display of MLS data is usually deemed reliable but is NOT guaranteed accurate.
Datafeed Last updated on July 5, 2025 @ 12:00 am
©2006-2025 brokerIDXsites.com - https://brokerIDXsites.com
Sign Up Now for Free!X
Call Direct: Brokerage Office: Mobile: 352.585.0041
Registration Benefits:
- New Listings & Price Reduction Updates sent directly to your email
- Create Your Own Property Search saved for your return visit.
- "Like" Listings and Create a Favorites List
* NOTICE: By creating your free profile, you authorize us to send you periodic emails about new listings that match your saved searches and related real estate information.If you provide your telephone number, you are giving us permission to call you in response to this request, even if this phone number is in the State and/or National Do Not Call Registry.
Already have an account? Login to your account.

