
- Lori Ann Bugliaro P.A., REALTOR ®
- Tropic Shores Realty
- Helping My Clients Make the Right Move!
- Mobile: 352.585.0041
- Fax: 888.519.7102
- 352.585.0041
- loribugliaro.realtor@gmail.com
Contact Lori Ann Bugliaro P.A.
Schedule A Showing
Request more information
- Home
- Property Search
- Search results
- 4859 Prescott Street, TAMPA, FL 33616
Property Photos
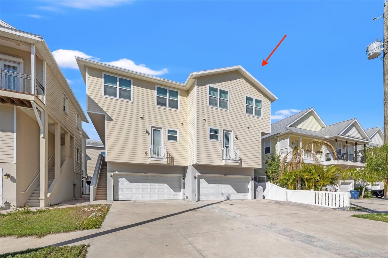

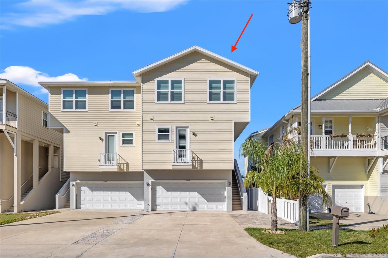
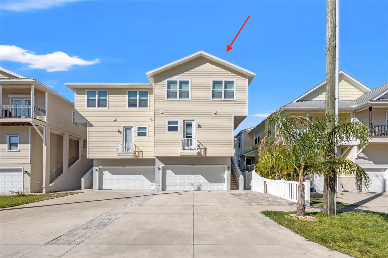
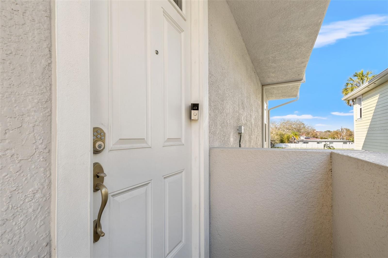
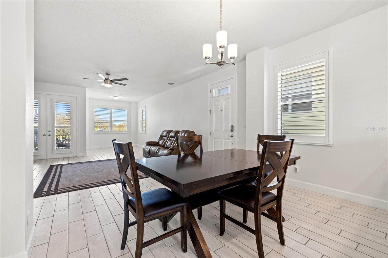
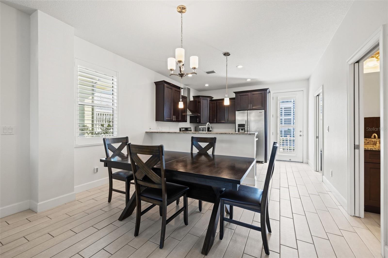
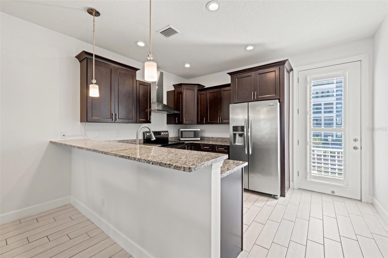
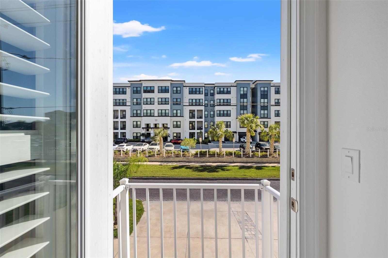
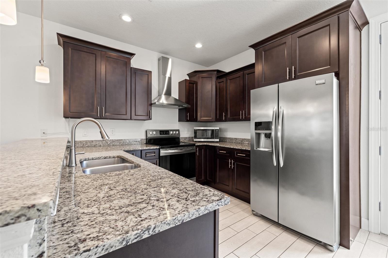
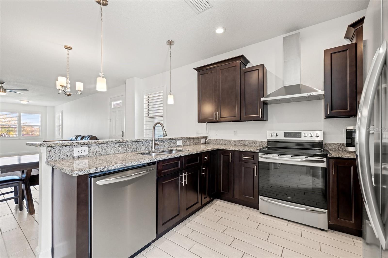
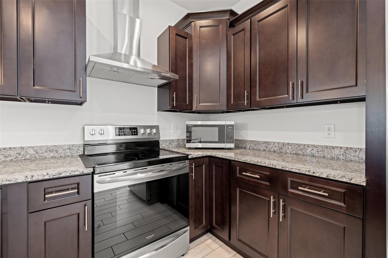
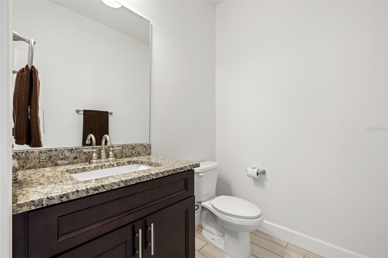
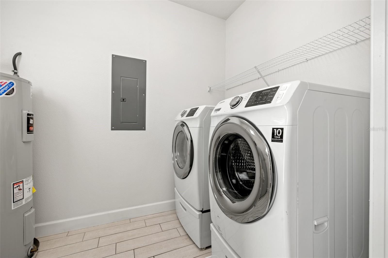
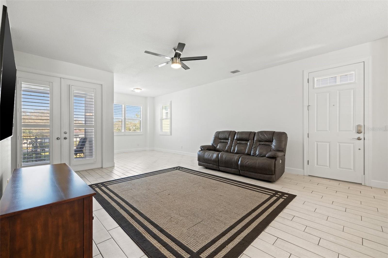
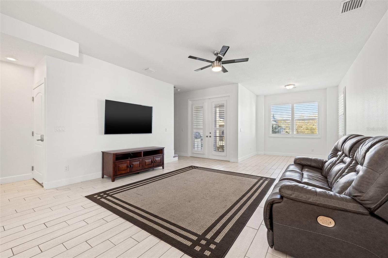
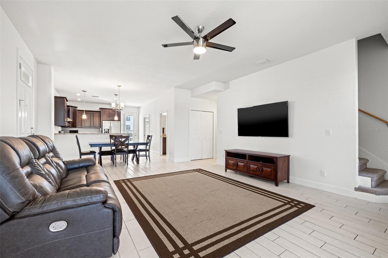
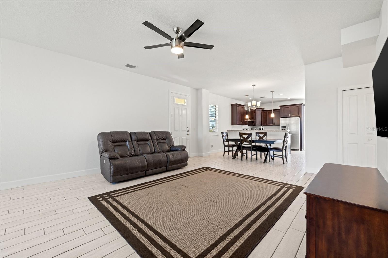
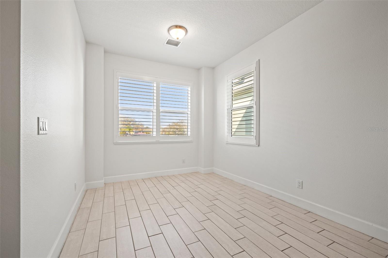
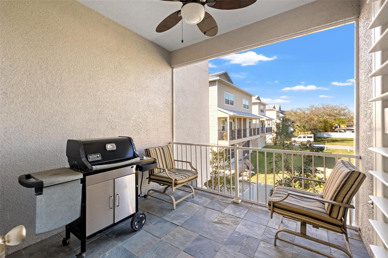
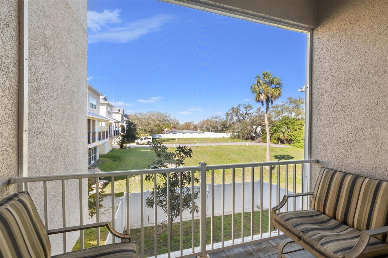
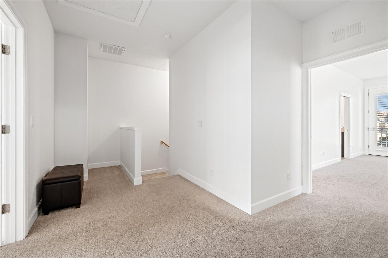
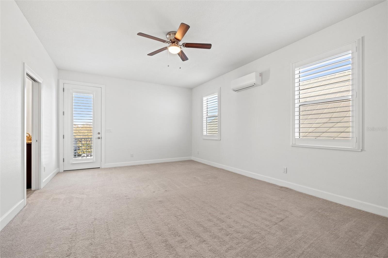
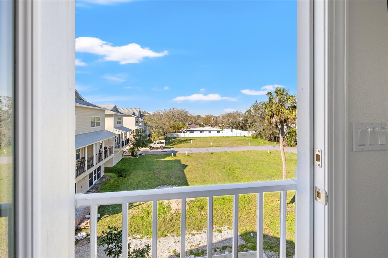
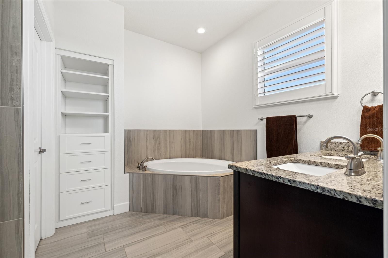
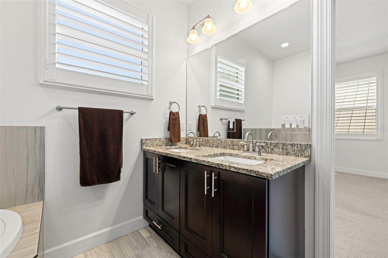
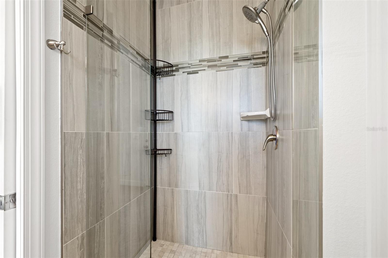
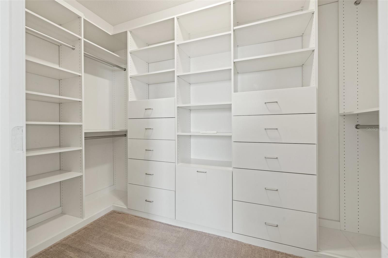
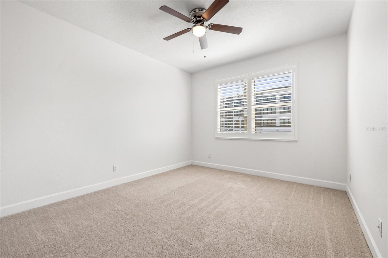
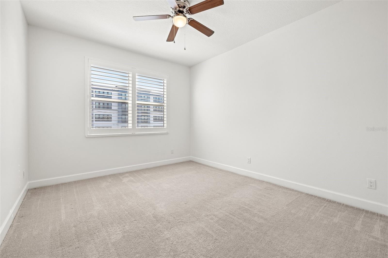
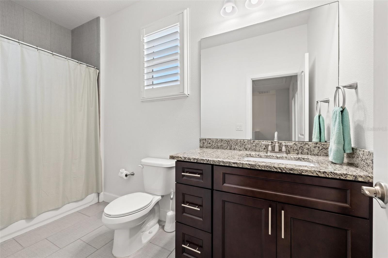
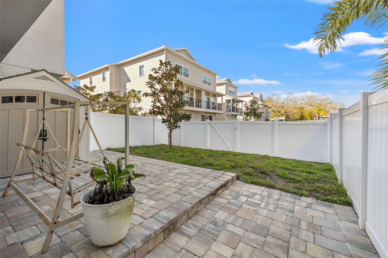
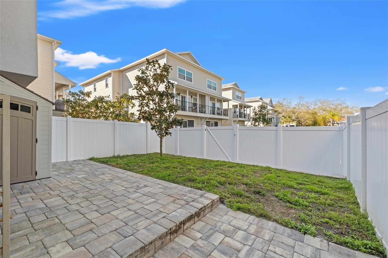
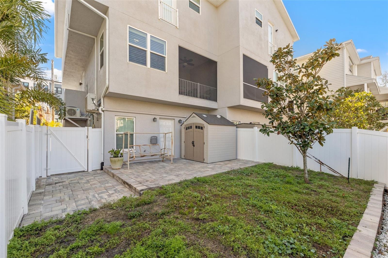
- MLS#: TB8356258 ( Residential )
- Street Address: 4859 Prescott Street
- Viewed: 92
- Price: $515,000
- Price sqft: $173
- Waterfront: No
- Year Built: 2018
- Bldg sqft: 2976
- Bedrooms: 3
- Total Baths: 3
- Full Baths: 2
- 1/2 Baths: 1
- Garage / Parking Spaces: 4
- Days On Market: 29
- Additional Information
- Geolocation: 27.8674 / -82.5282
- County: HILLSBOROUGH
- City: TAMPA
- Zipcode: 33616
- Elementary School: Lanier HB
- Middle School: Madison HB
- High School: Robinson HB
- Provided by: SMITH & ASSOCIATES REAL ESTATE
- Contact: Lele Engel
- 813-839-3800

- DMCA Notice
-
DescriptionMust see in person! *FRESH NEW PAINT! NOW VACANT. GO & SHOW!* This stunning transitional style townhome offers the perfect blend of style, comfort, and location. The first floor features a spacious four car garage, providing ample parking and storage. The second level boasts an open concept design, seamlessly integrating the kitchen, large pantry, living room, and screened in balcony. This level is bathed in natural light, creating a warm and inviting atmosphere. The third floor is a private retreat with three bedrooms. The oversized master suite is a true sanctuary, complete with a spacious walk in closet, built in shelves, a luxurious soaking tub, a walk in shower, and dual sinks. The additional bedrooms are well sized and conveniently located near a large shared bathroom. Ideally situated between downtown St. Petersburg and Tampa, this home provides easy access to the vibrant West Shore Business District, meaning everything you need and want is near by. Seller will review all offers. Dont miss this opportunity to experience the perfect blend of style, comfort, and location! *Assumable VA loan*
Property Location and Similar Properties
All
Similar
Features
Appliances
- Dishwasher
- Disposal
- Dryer
- Electric Water Heater
- Exhaust Fan
- Microwave
- Range
- Range Hood
- Refrigerator
- Washer
Home Owners Association Fee
- 0.00
Home Owners Association Fee Includes
- None
Carport Spaces
- 0.00
Close Date
- 0000-00-00
Cooling
- Central Air
Country
- US
Covered Spaces
- 0.00
Exterior Features
- Balcony
- Private Mailbox
- Rain Gutters
- Sidewalk
Fencing
- Vinyl
Flooring
- Carpet
- Tile
Garage Spaces
- 4.00
Heating
- Central
High School
- Robinson-HB
Insurance Expense
- 0.00
Interior Features
- Ceiling Fans(s)
- High Ceilings
- Open Floorplan
- PrimaryBedroom Upstairs
- Stone Counters
- Walk-In Closet(s)
Legal Description
- RATTLESNAKE POINTE TOWNHOMES LOT 18
Levels
- Three Or More
Living Area
- 2035.00
Lot Features
- Flood Insurance Required
- FloodZone
- Street Brick
Middle School
- Madison-HB
Area Major
- 33616 - Tampa
Net Operating Income
- 0.00
Occupant Type
- Vacant
Open Parking Spaces
- 0.00
Other Expense
- 0.00
Other Structures
- Shed(s)
Parcel Number
- A-17-30-18-918-000000-00018.0
Parking Features
- Garage Door Opener
- Golf Cart Garage
- Oversized
- Parking Pad
Pets Allowed
- Yes
Property Type
- Residential
Roof
- Shingle
School Elementary
- Lanier-HB
Sewer
- Public Sewer
Tax Year
- 2024
Township
- 30
Utilities
- Public
Views
- 92
Water Source
- Public
Year Built
- 2018
Zoning Code
- PD
Listing Data ©2025 Greater Fort Lauderdale REALTORS®
Listings provided courtesy of The Hernando County Association of Realtors MLS.
Listing Data ©2025 REALTOR® Association of Citrus County
Listing Data ©2025 Royal Palm Coast Realtor® Association
The information provided by this website is for the personal, non-commercial use of consumers and may not be used for any purpose other than to identify prospective properties consumers may be interested in purchasing.Display of MLS data is usually deemed reliable but is NOT guaranteed accurate.
Datafeed Last updated on April 3, 2025 @ 12:00 am
©2006-2025 brokerIDXsites.com - https://brokerIDXsites.com

