
- Lori Ann Bugliaro P.A., REALTOR ®
- Tropic Shores Realty
- Helping My Clients Make the Right Move!
- Mobile: 352.585.0041
- Fax: 888.519.7102
- 352.585.0041
- loribugliaro.realtor@gmail.com
Contact Lori Ann Bugliaro P.A.
Schedule A Showing
Request more information
- Home
- Property Search
- Search results
- Address Not Provided
Property Photos
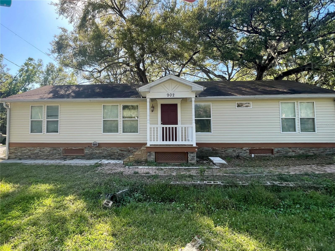

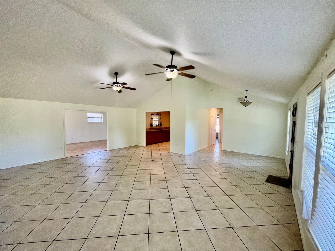
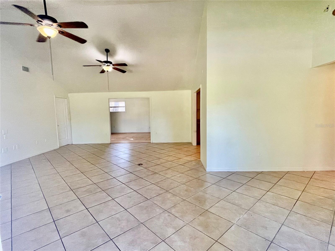
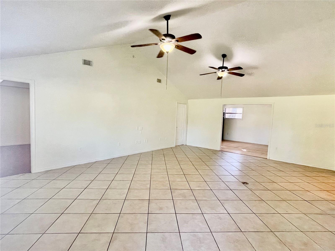
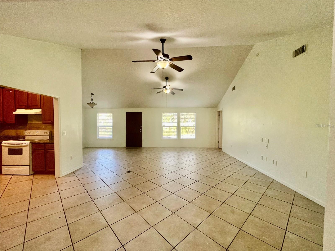
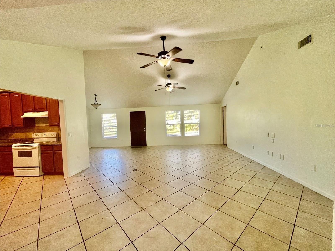
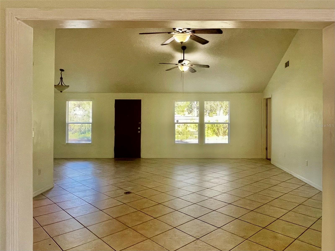
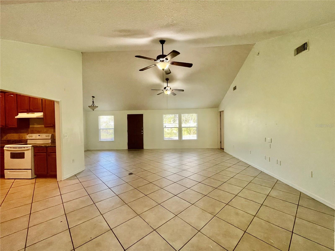
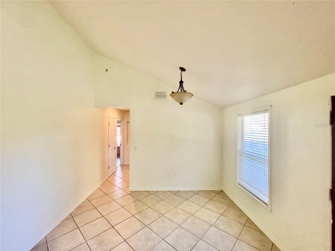
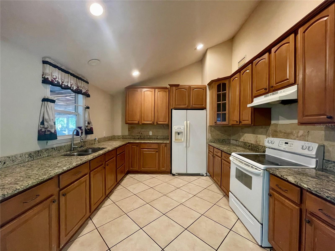
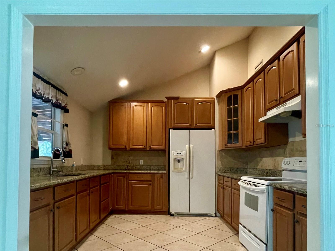
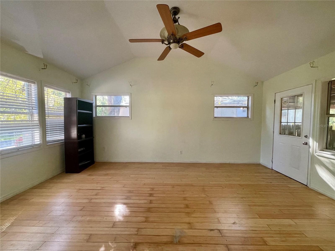
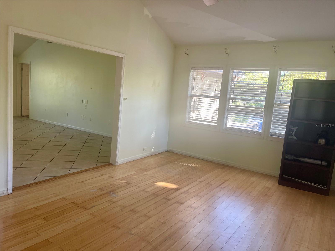
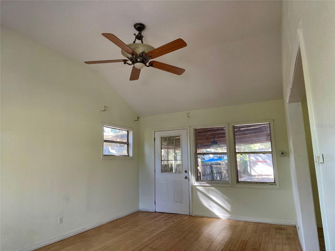
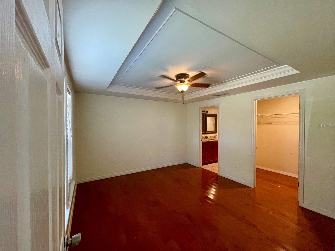
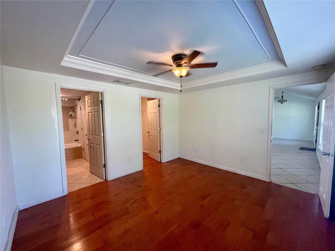
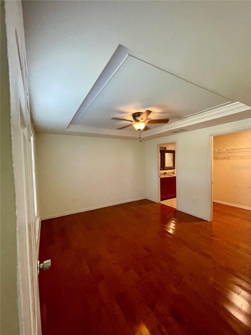
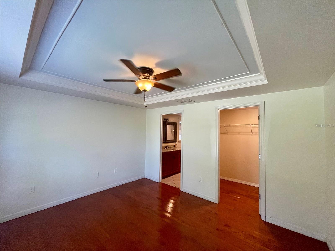
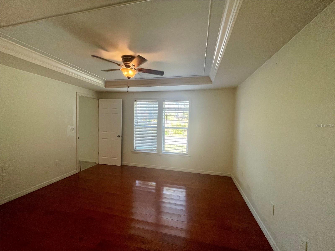
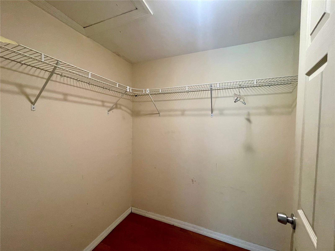
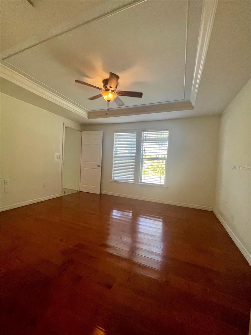
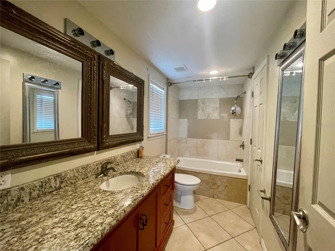
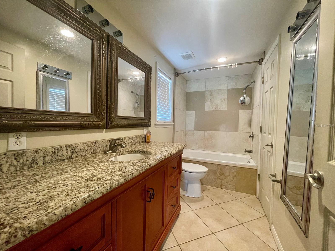
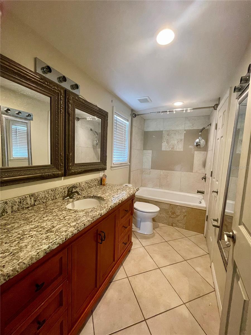
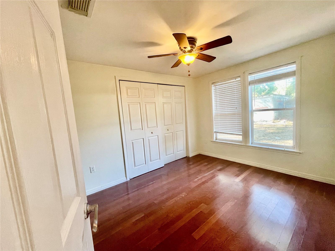
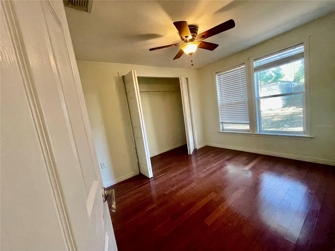
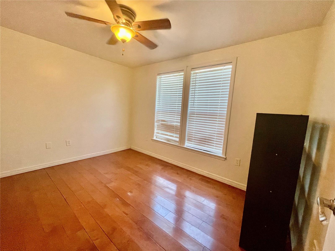
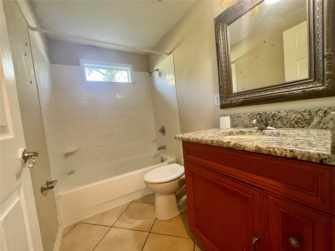
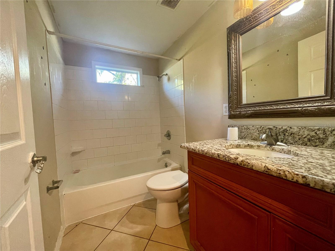
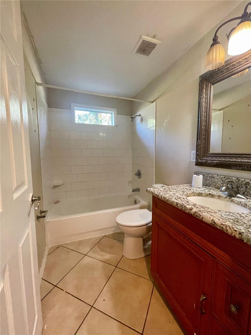
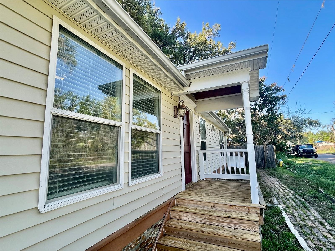
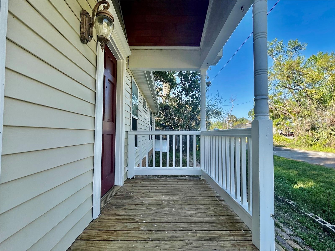
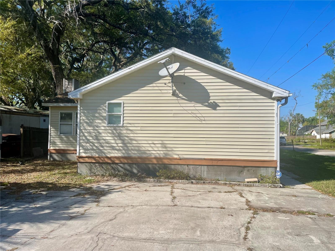
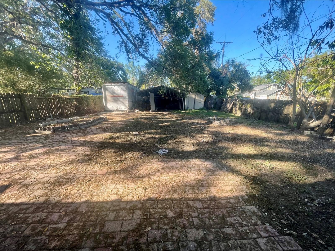
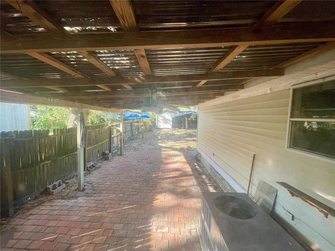
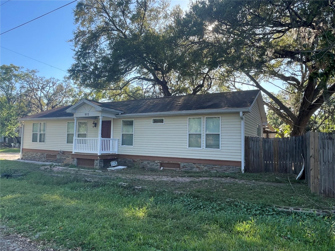
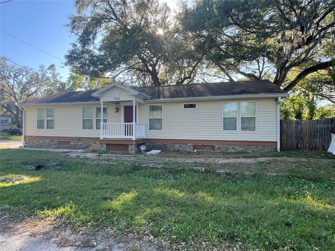
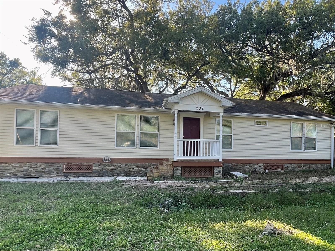
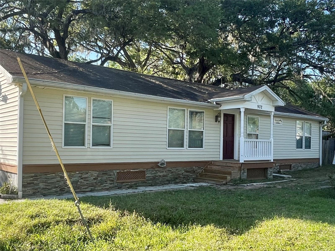
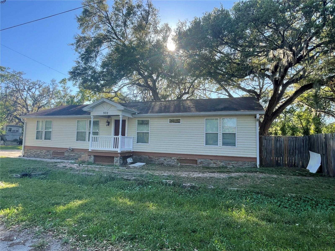
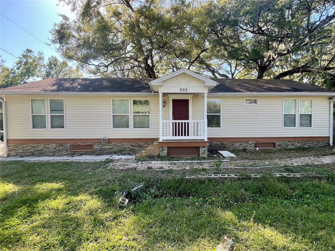
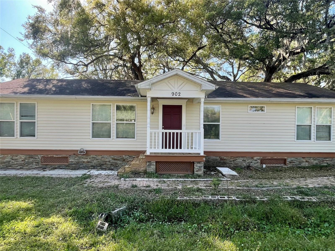
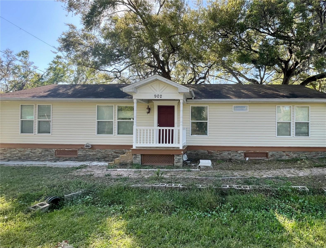
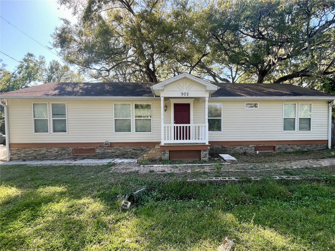




- MLS#: TB8357698 ( Residential )
- Street Address: Address Not Provided
- Viewed: 68
- Price: $264,900
- Price sqft: $171
- Waterfront: No
- Year Built: 1980
- Bldg sqft: 1552
- Bedrooms: 3
- Total Baths: 2
- Full Baths: 2
- Garage / Parking Spaces: 1
- Days On Market: 23
- Additional Information
- County: HILLSBOROUGH
- City: BRANDON
- Zipcode: 33511
- Subdivision: Alafia Estates
- Elementary School: Kingswood HB
- Middle School: Rodgers HB
- High School: Riverview HB
- Provided by: COLDWELL BANKER REALTY
- Contact: Cecilia Saca
- 813-685-7755

- DMCA Notice
-
DescriptionOne or more photo(s) has been virtually staged. This charming manufactured home, built in 1980, offers 1,524 sq ft of comfortable living space features 3 bedrooms, 2 baths, perfect for families or those seeking extra space. Inside, you'll find a formal dining room, a spacious living room, and a cozy family room, providing ample space for relaxation and entertainment. The home also includes a convenient shed for additional storage and a carport. Enjoy the privacy of a fenced in yard and the versatility of an enclosed side porch, perfect for year round enjoyment. With easy access to the Alafia River Boat Ramp, shopping, and highways, this location offers both convenience and tranquility. Don't miss out on this wonderful opportunity to own a piece of Alafia Estates. Schedule your showing today!
Property Location and Similar Properties
All
Similar
Features
Appliances
- Microwave
- Range
- Refrigerator
Home Owners Association Fee
- 0.00
Carport Spaces
- 1.00
Close Date
- 0000-00-00
Cooling
- Central Air
Country
- US
Covered Spaces
- 0.00
Exterior Features
- Private Mailbox
Flooring
- Ceramic Tile
- Wood
Garage Spaces
- 0.00
Heating
- Central
High School
- Riverview-HB
Insurance Expense
- 0.00
Interior Features
- Ceiling Fans(s)
- Open Floorplan
- Primary Bedroom Main Floor
- Split Bedroom
- Stone Counters
- Walk-In Closet(s)
Legal Description
- ALAFIA ESTATES UNIT A S 140 FT OF LOT 24 BLOCK 1
Levels
- One
Living Area
- 1524.00
Lot Features
- Corner Lot
- Flood Insurance Required
- Private
- Paved
Middle School
- Rodgers-HB
Area Major
- 33511 - Brandon
Net Operating Income
- 0.00
Occupant Type
- Vacant
Open Parking Spaces
- 0.00
Other Expense
- 0.00
Other Structures
- Cabana
- Shed(s)
Parcel Number
- U-10-30-20-2OJ-000001-00024.0
Parking Features
- Driveway
Property Type
- Residential
Roof
- Shingle
School Elementary
- Kingswood-HB
Sewer
- Septic Tank
Tax Year
- 2024
Township
- 30
Utilities
- Public
Views
- 68
Virtual Tour Url
- https://www.propertypanorama.com/instaview/stellar/TB8357698
Water Source
- Public
Year Built
- 1980
Zoning Code
- RSC-6
Listing Data ©2025 Greater Fort Lauderdale REALTORS®
Listings provided courtesy of The Hernando County Association of Realtors MLS.
Listing Data ©2025 REALTOR® Association of Citrus County
Listing Data ©2025 Royal Palm Coast Realtor® Association
The information provided by this website is for the personal, non-commercial use of consumers and may not be used for any purpose other than to identify prospective properties consumers may be interested in purchasing.Display of MLS data is usually deemed reliable but is NOT guaranteed accurate.
Datafeed Last updated on April 6, 2025 @ 12:00 am
©2006-2025 brokerIDXsites.com - https://brokerIDXsites.com

