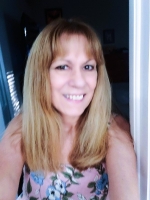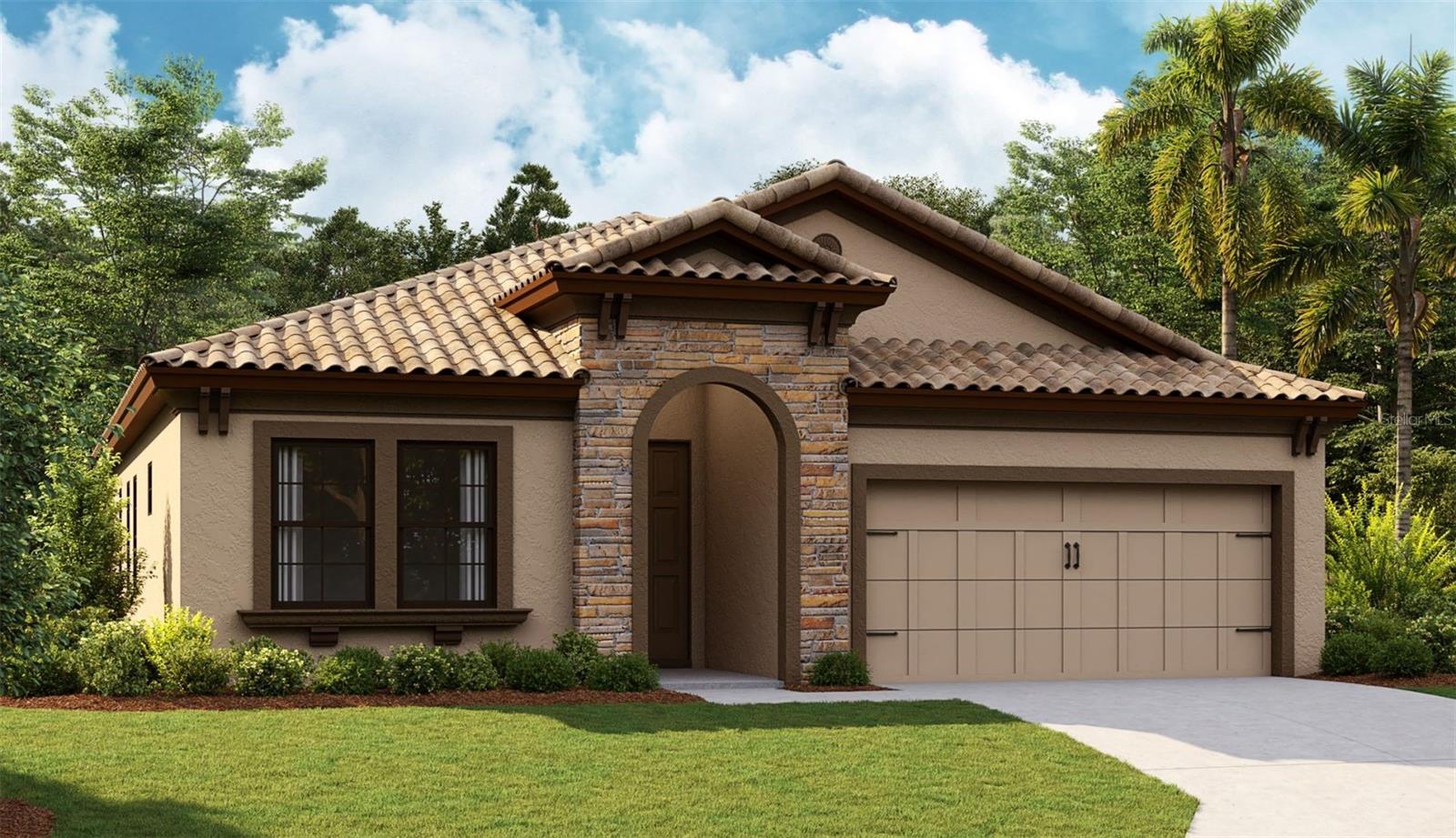
- Lori Ann Bugliaro P.A., REALTOR ®
- Tropic Shores Realty
- Helping My Clients Make the Right Move!
- Mobile: 352.585.0041
- Fax: 888.519.7102
- 352.585.0041
- loribugliaro.realtor@gmail.com
Contact Lori Ann Bugliaro P.A.
Schedule A Showing
Request more information
- Home
- Property Search
- Search results
- 8521 Dove Bog Terrace, PARRISH, FL 34219
Property Photos

































- MLS#: TB8360360 ( Residential )
- Street Address: 8521 Dove Bog Terrace
- Viewed: 6
- Price: $459,990
- Price sqft: $164
- Waterfront: No
- Year Built: 2024
- Bldg sqft: 2810
- Bedrooms: 3
- Total Baths: 3
- Full Baths: 3
- Garage / Parking Spaces: 2
- Days On Market: 72
- Additional Information
- Geolocation: 27.5912 / -82.407
- County: MANATEE
- City: PARRISH
- Zipcode: 34219
- Subdivision: Crosswind Ranch
- Elementary School: Barbara A. Harvey Elementary
- Middle School: Buffalo Creek Middle
- High School: Parrish Community High
- Provided by: HOMES BY WESTBAY REALTY
- Contact: Keri Albritton
- 813-438-3838

- DMCA Notice
-
DescriptionWelcome to the Sandpiper at Crosswind Ranch in Parrish, FL! This exquisite home is designed to provide both luxury and comfort, making it the perfect choice for your next move. As you enter, you'll be greeted by a spacious and inviting foyer with 12 ft ceilings that leads into the heart of the home. The open concept layout kitchen with GE appliances, elegant cabinetry, and stunning quartz countertops. The kitchen seamlessly flows into the dining area and grand room, creating an ideal space for entertaining and everyday living. Step outside to the covered lanai, perfect for enjoying the beautiful Florida weather. The Sandpiper model boasts a luxurious owner's suite with a spa like bathroom and a generous walk in closet. Additional bedrooms provide plenty of space for family and guests, while a versatile bonus room offers endless possibilities for a home office, playroom, or media center. The 2 car garage with paved driveway ensures ample storage and parking for your convenience. Don't miss your chance to own this beautiful home! Contact Homes by WestBay Sales Consultant today to learn about current promotions and schedule your visit. Experience the best of Florida living at Crosswind Ranch! Discover Crosswind Ranch, residents will enjoy a community pool and cabana, pocket parks, and scenic water and conservation views throughout. Images shown are for illustrative purposes only and may differ from actual home. Completion date subject to change. Exterior image shown for illustrative purposes only and may differ from actual home. Completion date subject to change.
Property Location and Similar Properties
All
Similar






Features
Appliances
- Dishwasher
- Disposal
- Microwave
- Range
Home Owners Association Fee
- 45.00
Association Name
- Rachael Welborn
Builder Model
- Sandpiper
Builder Name
- Homes By West Bay
Carport Spaces
- 0.00
Close Date
- 0000-00-00
Cooling
- Central Air
Country
- US
Covered Spaces
- 0.00
Exterior Features
- Sliding Doors
Flooring
- Carpet
- Luxury Vinyl
Garage Spaces
- 2.00
Heating
- Central
High School
- Parrish Community High
Insurance Expense
- 0.00
Interior Features
- High Ceilings
- In Wall Pest System
- Open Floorplan
- Primary Bedroom Main Floor
- Stone Counters
- Walk-In Closet(s)
Legal Description
- LOT 142 CROSSWIND RANCH PH IB PI#4140.1085/9
Levels
- One
Living Area
- 2142.00
Middle School
- Buffalo Creek Middle
Area Major
- 34219 - Parrish
Net Operating Income
- 0.00
New Construction Yes / No
- Yes
Occupant Type
- Vacant
Open Parking Spaces
- 0.00
Other Expense
- 0.00
Parcel Number
- 414010859
Pets Allowed
- Yes
Property Condition
- Completed
Property Type
- Residential
Roof
- Tile
School Elementary
- Barbara A. Harvey Elementary
Sewer
- Public Sewer
Tax Year
- 2024
Township
- 33
Utilities
- Natural Gas Connected
Water Source
- Public
Year Built
- 2024
Zoning Code
- RESI
Disclaimer: All information provided is deemed to be reliable but not guaranteed.
Listing Data ©2025 Greater Fort Lauderdale REALTORS®
Listings provided courtesy of The Hernando County Association of Realtors MLS.
Listing Data ©2025 REALTOR® Association of Citrus County
Listing Data ©2025 Royal Palm Coast Realtor® Association
The information provided by this website is for the personal, non-commercial use of consumers and may not be used for any purpose other than to identify prospective properties consumers may be interested in purchasing.Display of MLS data is usually deemed reliable but is NOT guaranteed accurate.
Datafeed Last updated on May 23, 2025 @ 12:00 am
©2006-2025 brokerIDXsites.com - https://brokerIDXsites.com
Sign Up Now for Free!X
Call Direct: Brokerage Office: Mobile: 352.585.0041
Registration Benefits:
- New Listings & Price Reduction Updates sent directly to your email
- Create Your Own Property Search saved for your return visit.
- "Like" Listings and Create a Favorites List
* NOTICE: By creating your free profile, you authorize us to send you periodic emails about new listings that match your saved searches and related real estate information.If you provide your telephone number, you are giving us permission to call you in response to this request, even if this phone number is in the State and/or National Do Not Call Registry.
Already have an account? Login to your account.

