
- Lori Ann Bugliaro P.A., REALTOR ®
- Tropic Shores Realty
- Helping My Clients Make the Right Move!
- Mobile: 352.585.0041
- Fax: 888.519.7102
- 352.585.0041
- loribugliaro.realtor@gmail.com
Contact Lori Ann Bugliaro P.A.
Schedule A Showing
Request more information
- Home
- Property Search
- Search results
- 8261 Ivy Stark Boulevard, WESLEY CHAPEL, FL 33545
Property Photos
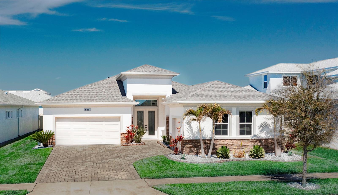

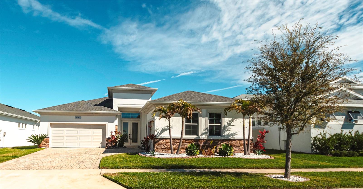
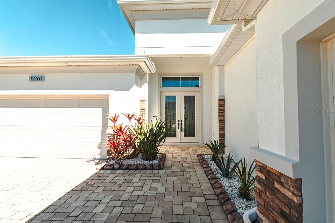
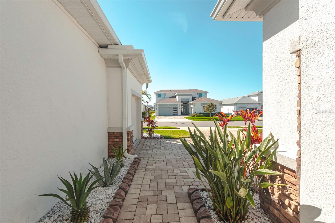
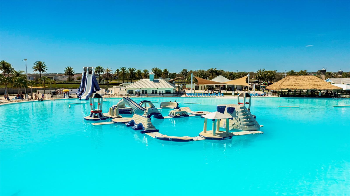
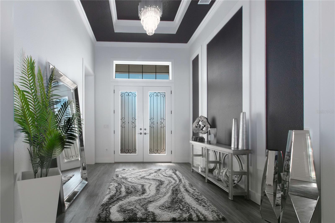
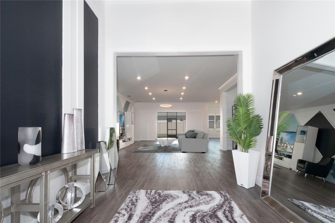
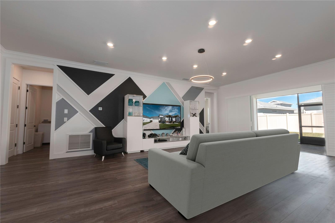
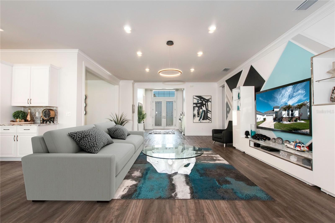
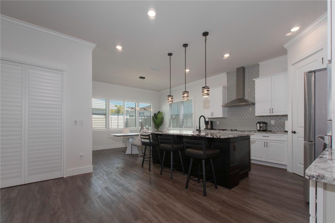
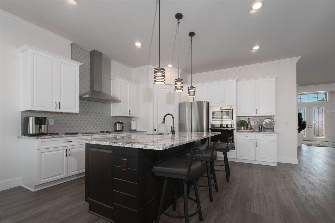
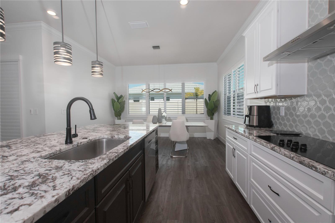
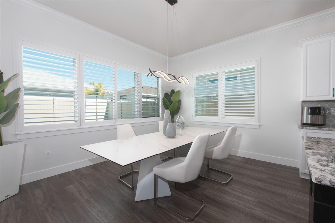
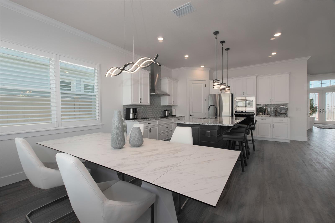
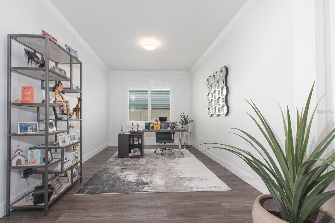

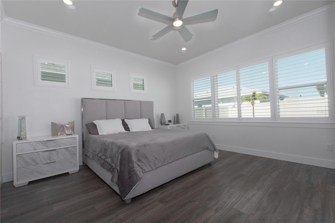
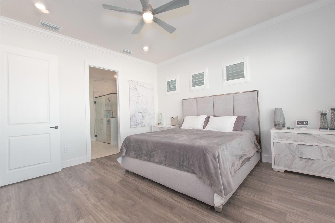
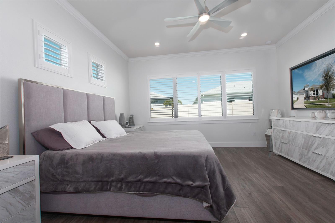
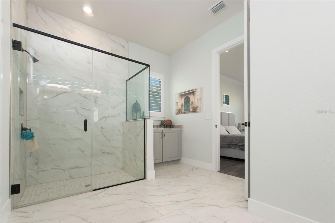
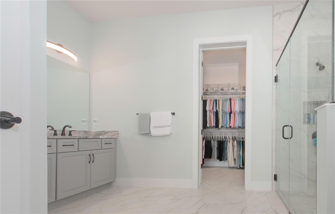
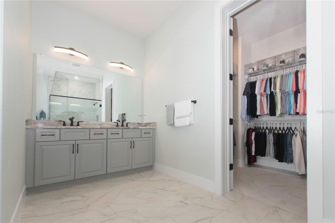
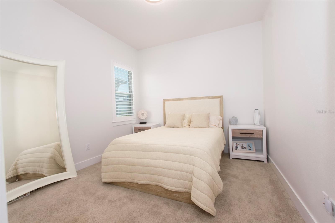
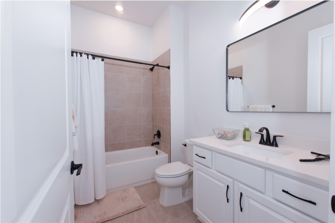
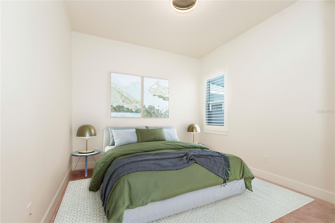
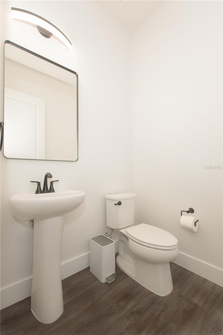
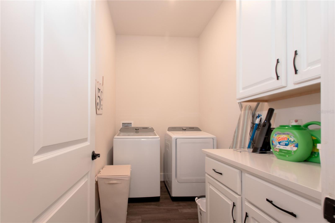
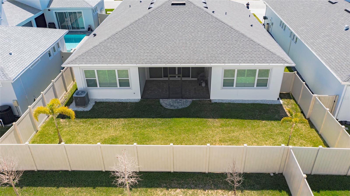
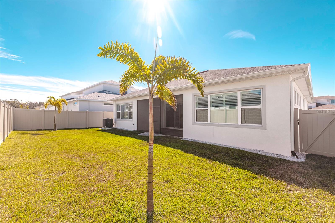
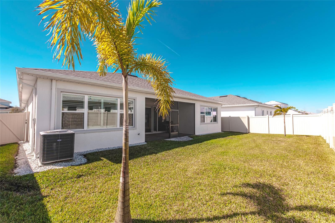
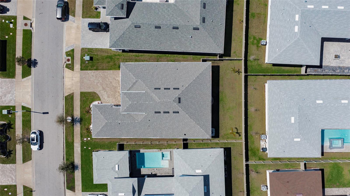
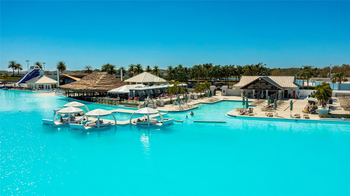
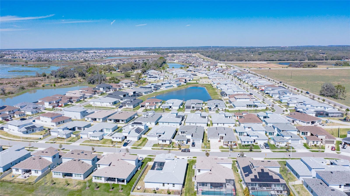
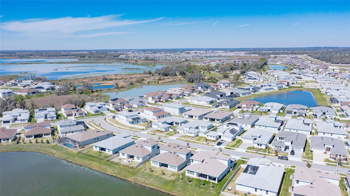
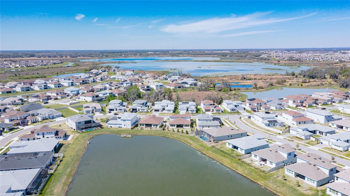
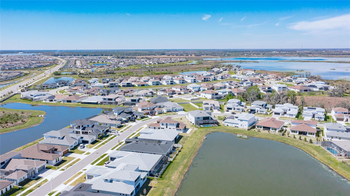
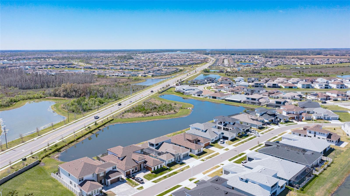
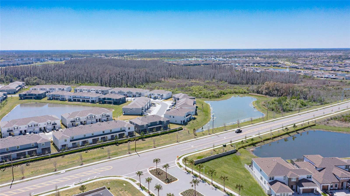
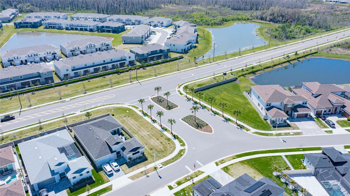
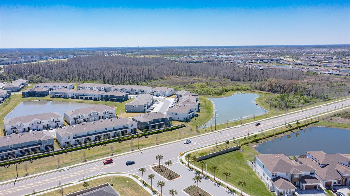
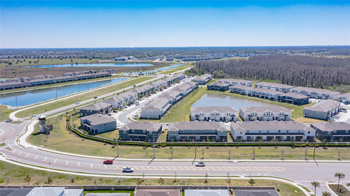
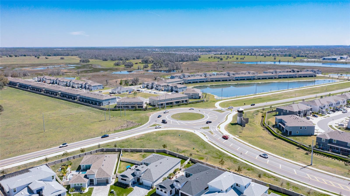
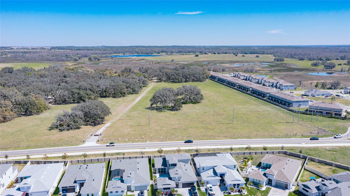
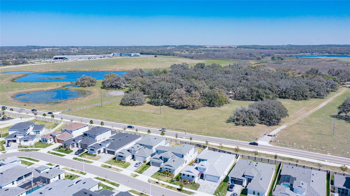
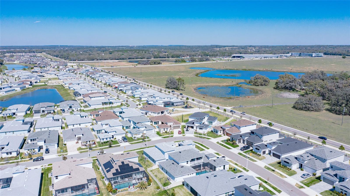
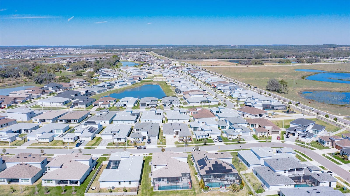
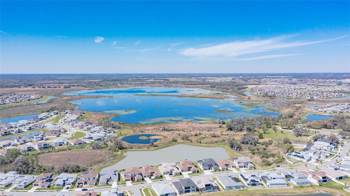
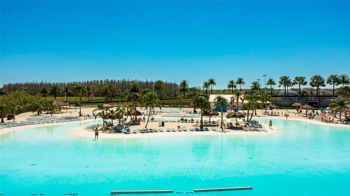
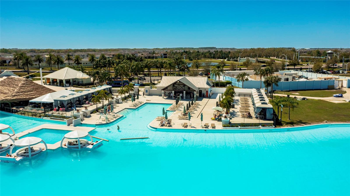
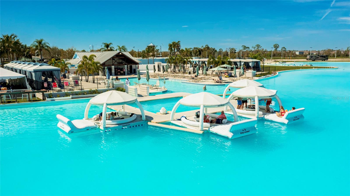
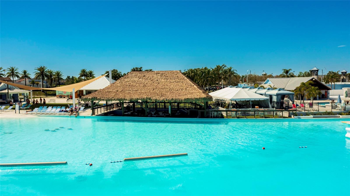
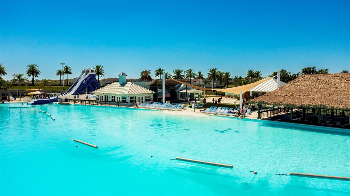
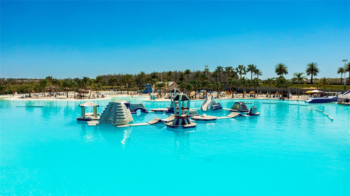

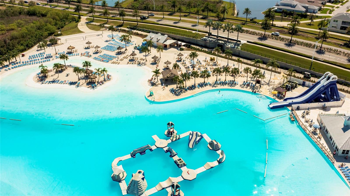
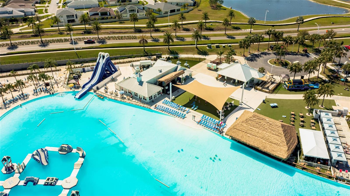
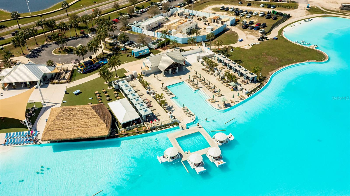
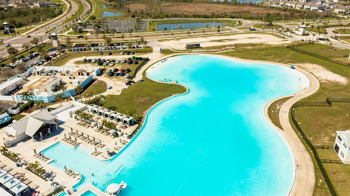
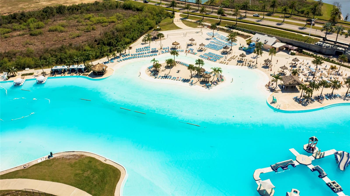

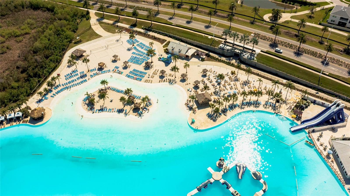
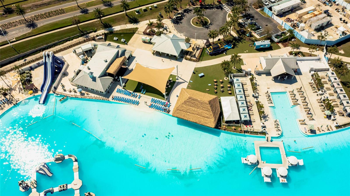
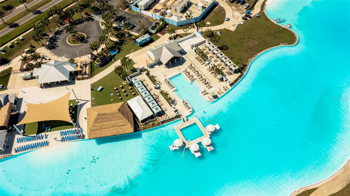
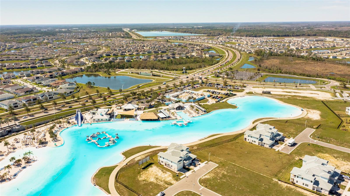
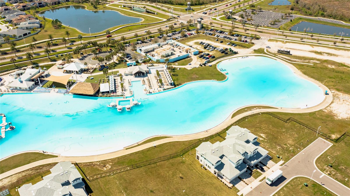
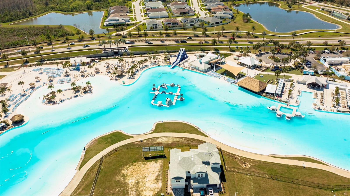
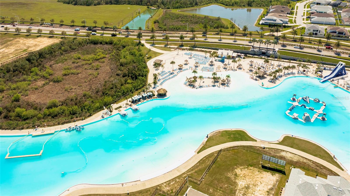
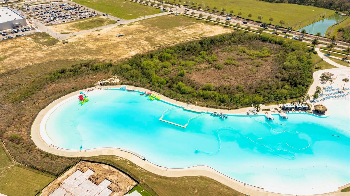
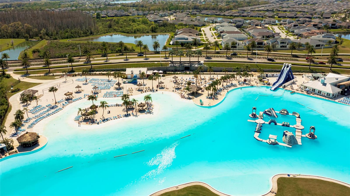
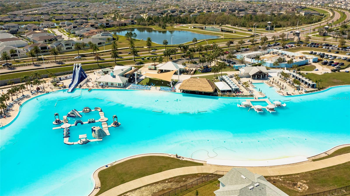
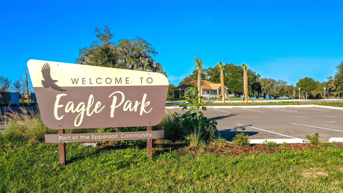
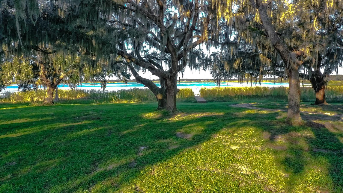
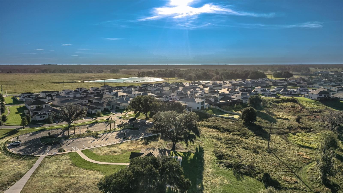
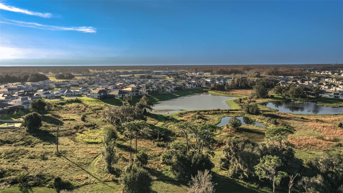
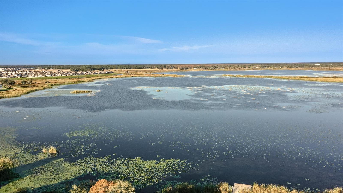
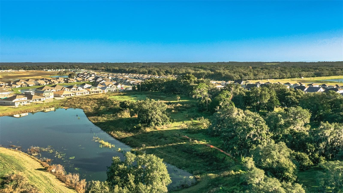
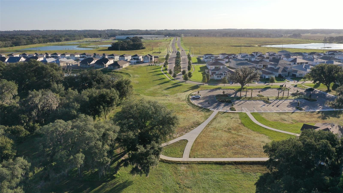
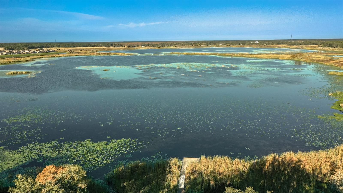
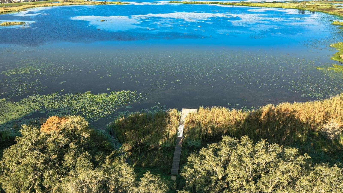
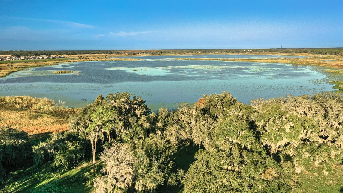
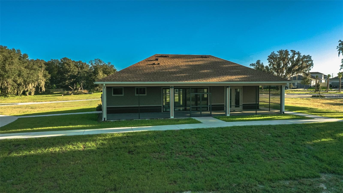
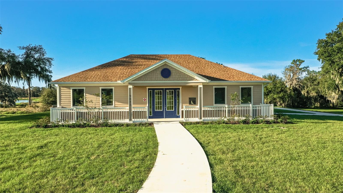
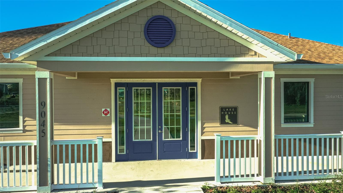
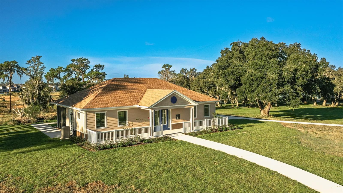
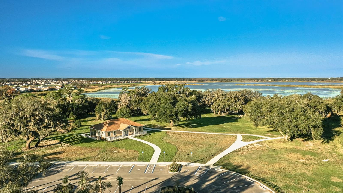
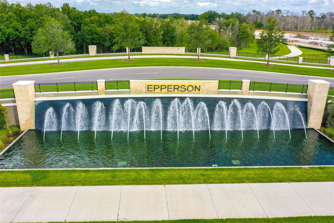
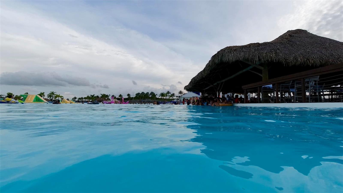
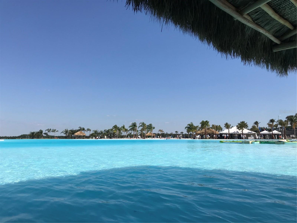
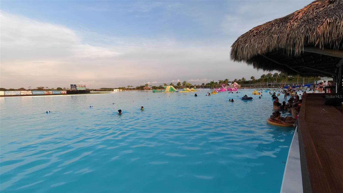
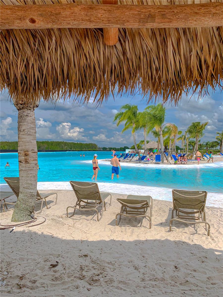

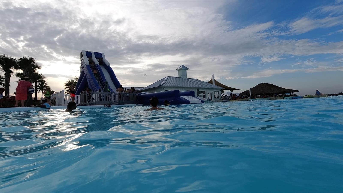
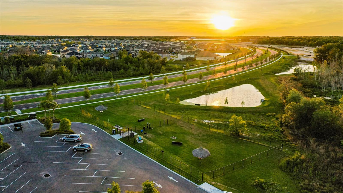
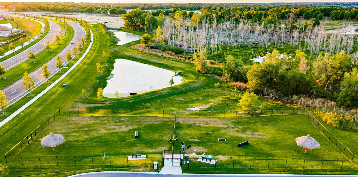
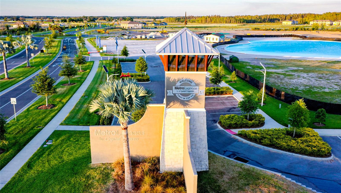
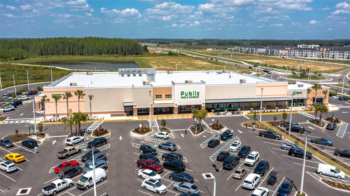
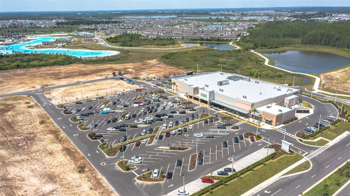
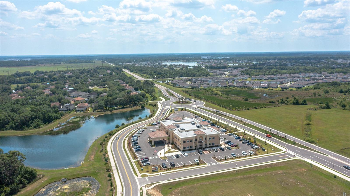
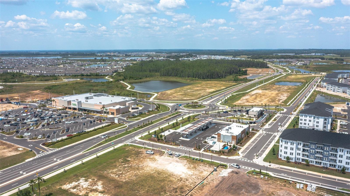
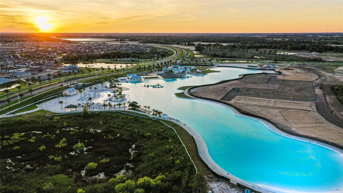
- MLS#: TB8360736 ( Residential )
- Street Address: 8261 Ivy Stark Boulevard
- Viewed: 35
- Price: $674,000
- Price sqft: $196
- Waterfront: No
- Year Built: 2021
- Bldg sqft: 3434
- Bedrooms: 3
- Total Baths: 3
- Full Baths: 2
- 1/2 Baths: 1
- Garage / Parking Spaces: 3
- Days On Market: 23
- Additional Information
- Geolocation: 28.2836 / -82.2799
- County: PASCO
- City: WESLEY CHAPEL
- Zipcode: 33545
- Subdivision: Epperson North Village D1
- Elementary School: Watergrass Elementary PO
- Middle School: Thomas E Weightman Middle PO
- High School: Wesley Chapel High PO
- Provided by: IT'S YOUR MOVE PROPERTY GROUP INC.
- Contact: Patrick Keating
- 201-452-6464

- DMCA Notice
-
DescriptionLuxury. What does that mean to you? It could mean this 3 bedroom, 2.5 bath single story home, built by one of Floridas premier luxury builders, Biscayne Homes. When you first arrive, the split double and single car garages guide you right toward the elegant 8 foot double entry doors. Once inside the 12 foot high ceilings, adorned with crown moulding, greet you in the entry foyer. From here you are beckoned into the oversized living room, featuring 4 paned sliding glass doors that open up to your covered and screened pavered lanai, and then out to the fully fenced backyard. Enjoy privacy with the plantation shutters by Louver Shop. The gourmet kitchen offers plenty of wooden cabinetry, appointed with granite countertops and stainless steel appliances, including a wall oven, built in microwave, refrigerator, range cooktop, exhaust vent, and dishwasher. With dark bronzed fixtures throughout, this home is as stylish as it is comfortable. The master suite is bright and airy, with spacious en suite bathroom with glass enclosed shower, private toilet room, and a large walk in closet. Worried about hard water? Dont be, as a full house water softener system is included! The interior of this home was just fully painted in 2024. Outside, full gutters, french drains, and landscape curbing are just of the items that help make maintaining this home a breeze. Epperson offers access to many activities, from the first in the USA Crystal Lagoon, which is a man made 7.5 acre lagoon that offers swimming, sandy beaches, an on water obstacle course (Wibit), a water slide, kayaks and sail boards, as well as a swim up bar, and a private cabana and aqua bana area. There is the Hub in center of it all that hosts movie nights, sports watch parties, as well as many holiday events throughout the year. There is also Eagle Park at King Lake, which has trails, a dock with a kayak launch, playground, and Eppersons clubhouse, which is available for private parties. Throughout the community there are many more miles of trails, plus additional playgrounds and dog parks. Included in your HOA fee is UltraFi, Eppersons high speed fiber optic internet, delivering upload and download speeds of 500 over 500 mbps, with up to 1Gig speeds available, as well as a cable TV package. As Epperson and Wesley Chapel grows, more and more businesses are moving closer to home. Our own Publix is now open for just over a year, new hospitals are being built nearby, as well new charter schools, daycare, medical offices, and much more. Location is key, with the Gulf beaches being just about an hour away, the Orlando theme parks are 1.5 hours away. Downtown Tampa, MacDill AFB, and Tampa International Airport are all about 45 minutes drive from Epperson. With its strong economy, emphasis on education, access to healthcare, and excellent safety ratings, Wesley Chapel was recently named the number one place to live in Florida. Come discover this wonderful home, in the wonderful community of Epperson, and start living your best life here, in Wesley Chapel, Florida! One or more photo(s) has been virtually staged.
Property Location and Similar Properties
All
Similar
Features
Appliances
- Built-In Oven
- Cooktop
- Dishwasher
- Disposal
- Microwave
- Refrigerator
Association Amenities
- Cable TV
- Playground
- Pool
- Recreation Facilities
- Trail(s)
Home Owners Association Fee
- 247.00
Home Owners Association Fee Includes
- Cable TV
- Pool
- Internet
- Recreational Facilities
Association Name
- Colette
Association Phone
- 813-565-4663
Builder Model
- Egret 1
Builder Name
- Biscayne Homes
Carport Spaces
- 0.00
Close Date
- 0000-00-00
Cooling
- Central Air
Country
- US
Covered Spaces
- 0.00
Exterior Features
- Irrigation System
- Lighting
- Rain Gutters
- Sidewalk
- Sprinkler Metered
Fencing
- Vinyl
Flooring
- Carpet
- Ceramic Tile
- Luxury Vinyl
- Tile
Garage Spaces
- 3.00
Heating
- Electric
- Heat Pump
High School
- Wesley Chapel High-PO
Insurance Expense
- 0.00
Interior Features
- Crown Molding
- High Ceilings
- Open Floorplan
- Primary Bedroom Main Floor
- Solid Wood Cabinets
- Stone Counters
- Window Treatments
Legal Description
- EPPERSON NORTH VILLAGE D-1 PB 81 PG 54 BLOCK 17 LOT 23
Levels
- One
Living Area
- 2497.00
Lot Features
- Level
- Sidewalk
- Paved
Middle School
- Thomas E Weightman Middle-PO
Area Major
- 33545 - Wesley Chapel
Net Operating Income
- 0.00
Occupant Type
- Owner
Open Parking Spaces
- 0.00
Other Expense
- 0.00
Parcel Number
- 20-25-26-0010-01700-0230
Pets Allowed
- Breed Restrictions
- Yes
Possession
- Close Of Escrow
Property Type
- Residential
Roof
- Shingle
School Elementary
- Watergrass Elementary-PO
Sewer
- Public Sewer
Tax Year
- 2024
Township
- 25S
Utilities
- Cable Connected
- Electricity Connected
- Public
- Sewer Connected
- Sprinkler Meter
- Sprinkler Recycled
- Street Lights
- Underground Utilities
- Water Connected
Views
- 35
Virtual Tour Url
- https://www.propertypanorama.com/instaview/stellar/TB8360736
Water Source
- None
Year Built
- 2021
Zoning Code
- MPUD
Listing Data ©2025 Greater Fort Lauderdale REALTORS®
Listings provided courtesy of The Hernando County Association of Realtors MLS.
Listing Data ©2025 REALTOR® Association of Citrus County
Listing Data ©2025 Royal Palm Coast Realtor® Association
The information provided by this website is for the personal, non-commercial use of consumers and may not be used for any purpose other than to identify prospective properties consumers may be interested in purchasing.Display of MLS data is usually deemed reliable but is NOT guaranteed accurate.
Datafeed Last updated on April 4, 2025 @ 12:00 am
©2006-2025 brokerIDXsites.com - https://brokerIDXsites.com

