
- Lori Ann Bugliaro P.A., REALTOR ®
- Tropic Shores Realty
- Helping My Clients Make the Right Move!
- Mobile: 352.585.0041
- Fax: 888.519.7102
- 352.585.0041
- loribugliaro.realtor@gmail.com
Contact Lori Ann Bugliaro P.A.
Schedule A Showing
Request more information
- Home
- Property Search
- Search results
- 1221 Paris Street, TAMPA, FL 33604
Property Photos
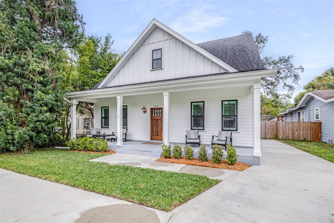

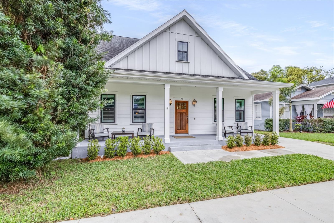

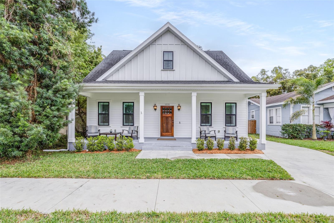
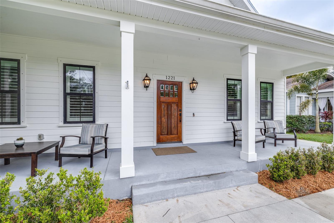
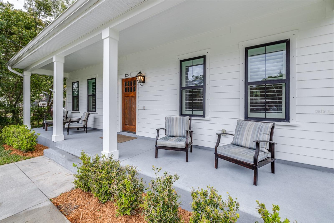
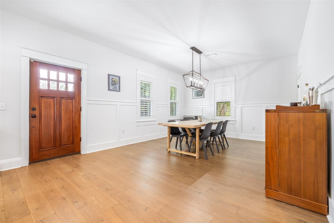
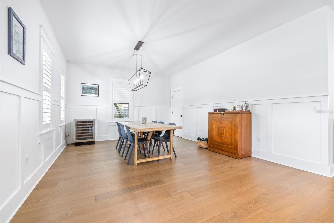
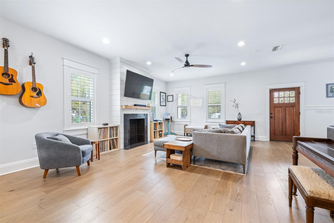
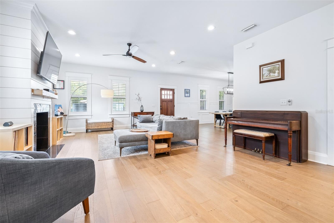
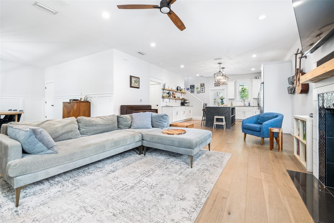
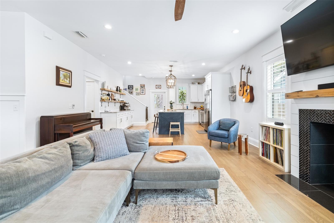
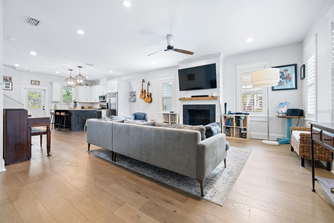
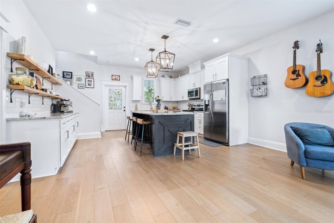
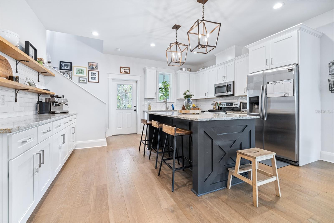
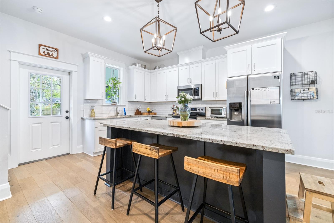
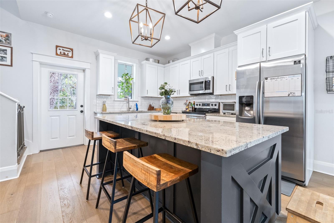
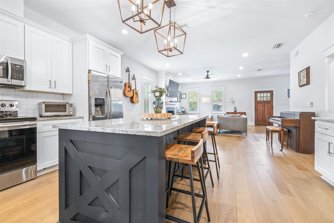
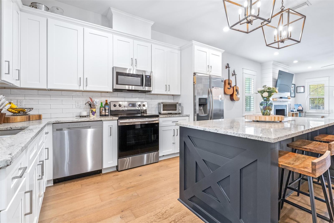
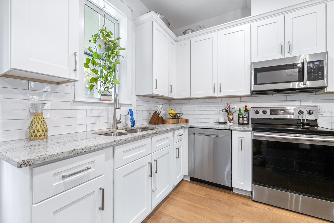
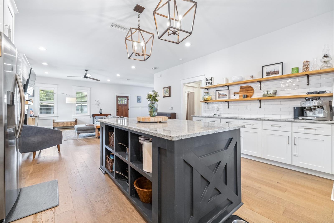
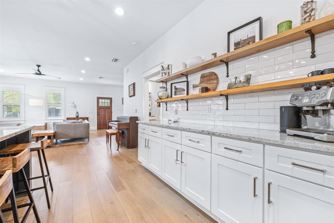
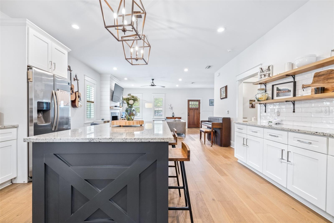
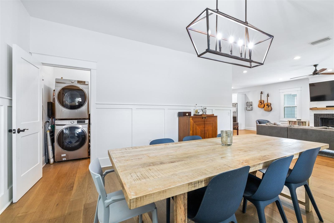
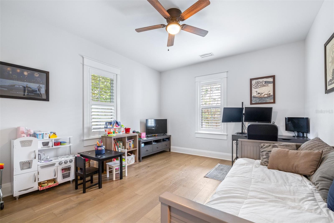
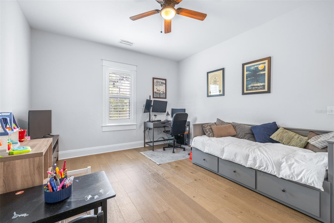
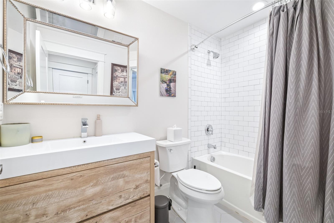
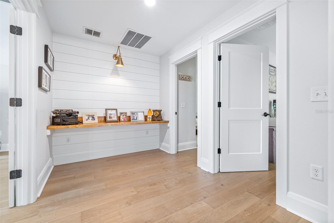
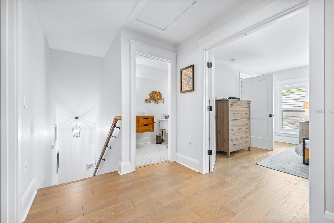
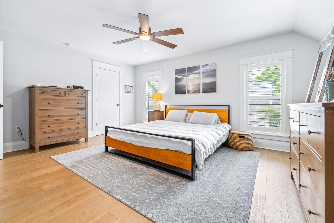
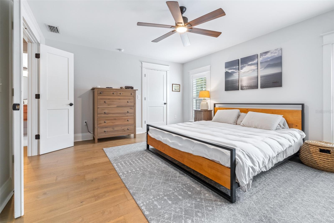
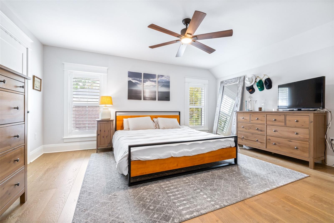
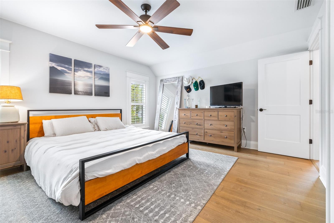
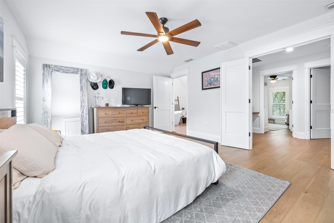
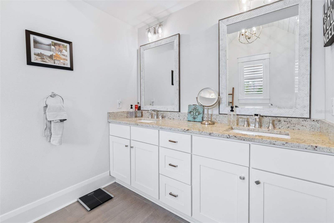
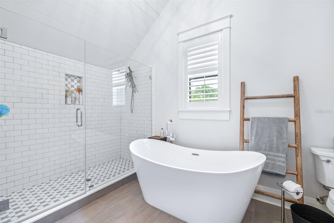
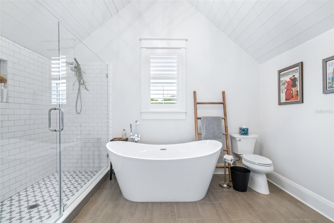
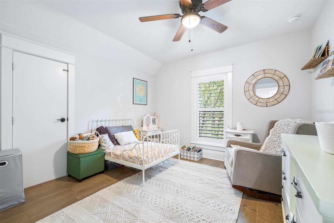
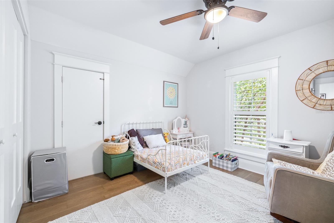
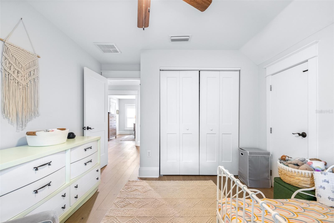
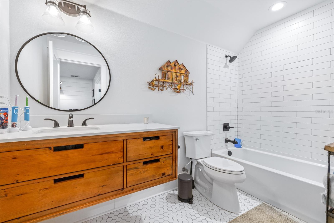
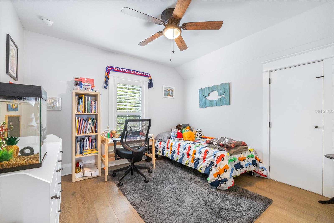
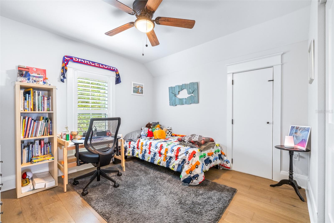
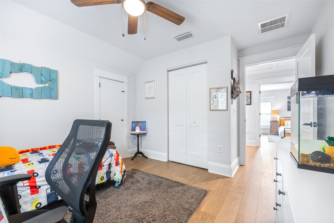
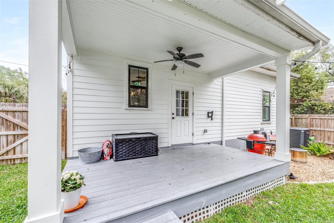
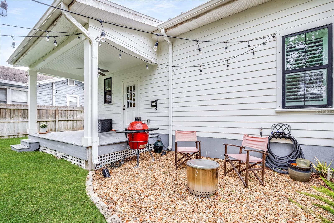
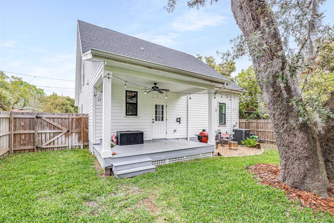
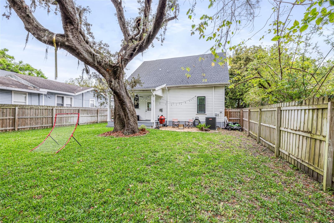
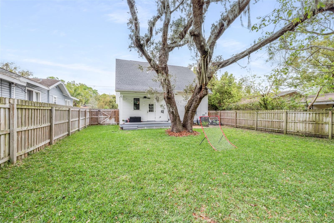
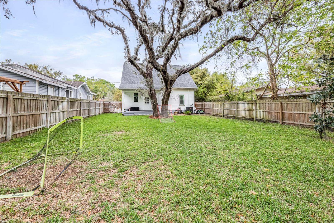
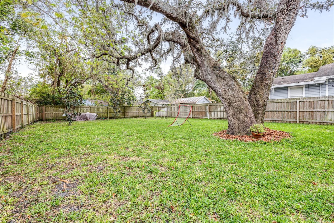
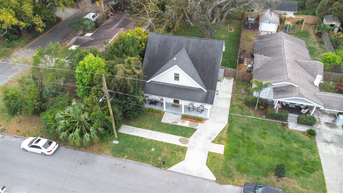

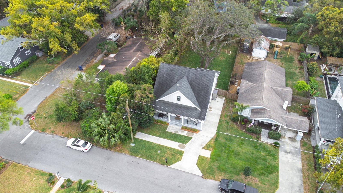

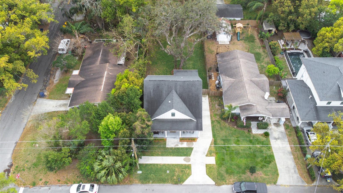
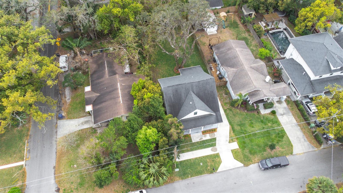
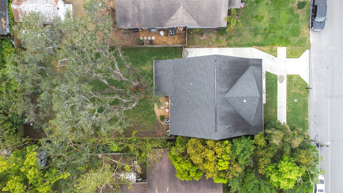
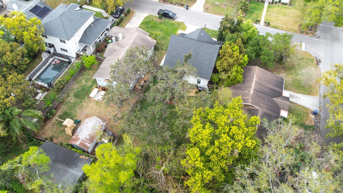
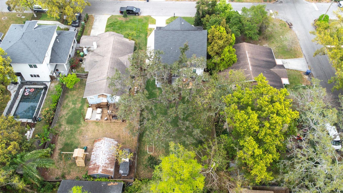
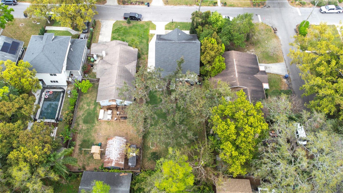
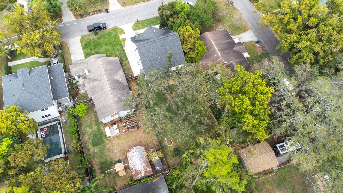
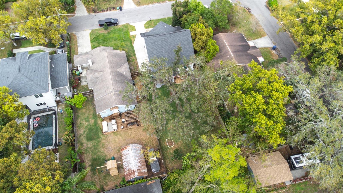
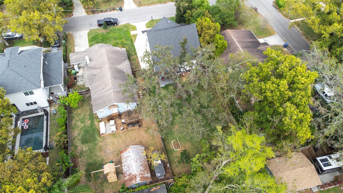
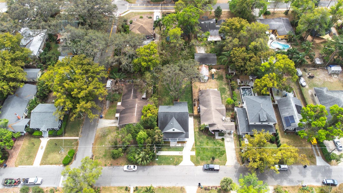
- MLS#: TB8360955 ( Residential )
- Street Address: 1221 Paris Street
- Viewed: 85
- Price: $789,000
- Price sqft: $273
- Waterfront: No
- Year Built: 2019
- Bldg sqft: 2892
- Bedrooms: 4
- Total Baths: 3
- Full Baths: 3
- Days On Market: 21
- Additional Information
- Geolocation: 28.0022 / -82.4454
- County: HILLSBOROUGH
- City: TAMPA
- Zipcode: 33604
- Subdivision: 4k1 Manor Heights
- Elementary School: Foster HB
- Middle School: Sligh HB
- High School: Middleton HB
- Provided by: AGILE GROUP REALTY
- Contact: William Hunt
- 813-569-6294

- DMCA Notice
-
DescriptionWelcome to this beautiful, modern farmhouse located on a quiet street in the highly sought after Hampton Terrace community of historic Seminole Heights. Built by C&C Homes in 2019, this meticulously crafted 4 bedroom, 3 bathroom home offers a perfect blend of contemporary design and timeless charm. Step inside to an open concept floor plan, ideal for entertaining and everyday living. The spacious living areas are enhanced with upgrades such as hardwood floors, plantation shutters and crown molding, adding a touch of character throughout. The heart of the home is the oversized kitchen, featuring a large island with granite countertopsperfect for hosting gatherings or preparing meals in style. Along with the kitchen and living areas on the first floor you will find a large bedroom, great for a guestroom or office, and full bathroom. The second floor features a large primary bedroom with ensuite bathroom, along with two additional bedrooms and a full bathroom. The home also features ample storage space throughout including walk in attic space in the three upstairs bedrooms. With its modern finishes and attention to detail, this home offers both comfort and luxury in one of Tampas most desirable neighborhoods. Dont miss the opportunity to make this dream home yours!
Property Location and Similar Properties
All
Similar
Features
Appliances
- Disposal
- Dryer
- Electric Water Heater
- Microwave
- Range
- Refrigerator
- Washer
Home Owners Association Fee
- 0.00
Builder Name
- CandC Homes
Carport Spaces
- 0.00
Close Date
- 0000-00-00
Cooling
- Central Air
Country
- US
Covered Spaces
- 0.00
Exterior Features
- Irrigation System
- Private Mailbox
- Sidewalk
Fencing
- Wood
Flooring
- Hardwood
Garage Spaces
- 0.00
Heating
- Central
- Electric
- Heat Pump
High School
- Middleton-HB
Insurance Expense
- 0.00
Interior Features
- Ceiling Fans(s)
- Crown Molding
- Eat-in Kitchen
- High Ceilings
- Kitchen/Family Room Combo
- Open Floorplan
- PrimaryBedroom Upstairs
- Solid Wood Cabinets
Legal Description
- MANOR HEIGHTS LOT 11 LESS W 5 FT BLOCK 4
Levels
- Two
Living Area
- 2268.00
Lot Features
- City Limits
- Level
- Sidewalk
- Paved
Middle School
- Sligh-HB
Area Major
- 33604 - Tampa / Sulphur Springs
Net Operating Income
- 0.00
Occupant Type
- Owner
Open Parking Spaces
- 0.00
Other Expense
- 0.00
Parcel Number
- A-31-28-19-4K1-000004-00011.0
Pets Allowed
- Yes
Property Condition
- Completed
Property Type
- Residential
Roof
- Shingle
School Elementary
- Foster-HB
Sewer
- Public Sewer
Style
- Traditional
Tax Year
- 2024
Township
- 28
Utilities
- Cable Available
- Electricity Connected
- Fiber Optics
- Fire Hydrant
- Public
- Sewer Connected
- Sprinkler Meter
- Street Lights
- Water Connected
View
- Trees/Woods
Views
- 85
Water Source
- Public
Year Built
- 2019
Zoning Code
- SH-RS
Listing Data ©2025 Greater Fort Lauderdale REALTORS®
Listings provided courtesy of The Hernando County Association of Realtors MLS.
Listing Data ©2025 REALTOR® Association of Citrus County
Listing Data ©2025 Royal Palm Coast Realtor® Association
The information provided by this website is for the personal, non-commercial use of consumers and may not be used for any purpose other than to identify prospective properties consumers may be interested in purchasing.Display of MLS data is usually deemed reliable but is NOT guaranteed accurate.
Datafeed Last updated on April 4, 2025 @ 12:00 am
©2006-2025 brokerIDXsites.com - https://brokerIDXsites.com

