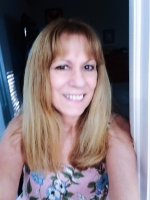
- Lori Ann Bugliaro P.A., REALTOR ®
- Tropic Shores Realty
- Helping My Clients Make the Right Move!
- Mobile: 352.585.0041
- Fax: 888.519.7102
- 352.585.0041
- loribugliaro.realtor@gmail.com
Contact Lori Ann Bugliaro P.A.
Schedule A Showing
Request more information
- Home
- Property Search
- Search results
- 21205 Calle Rosa Dr 10, LAND O LAKES, FL 34637
Property Photos
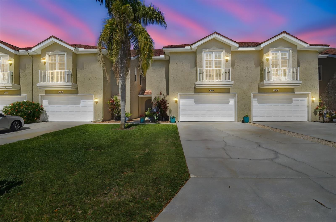

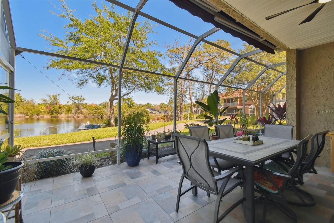
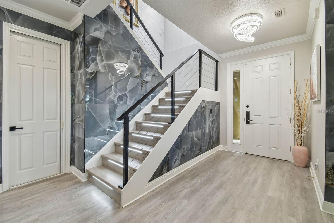
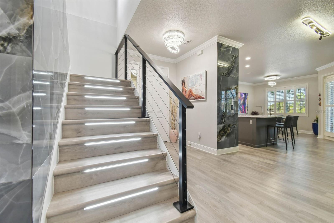
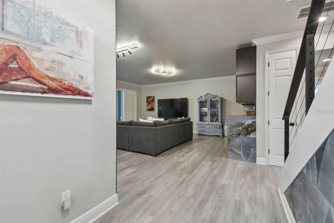
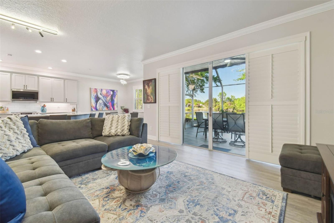
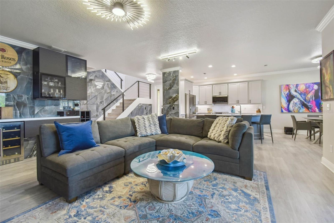
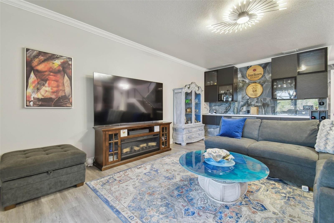
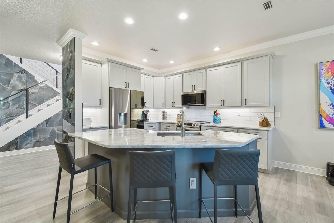
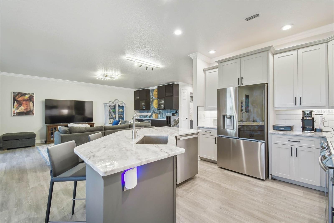
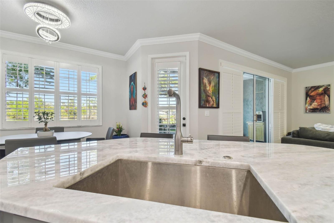
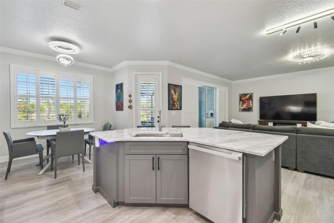
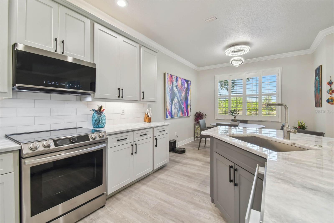
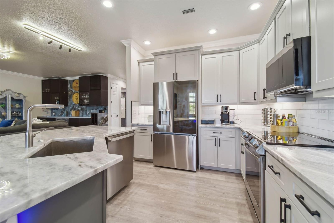
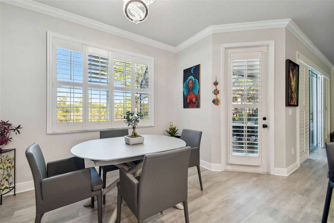
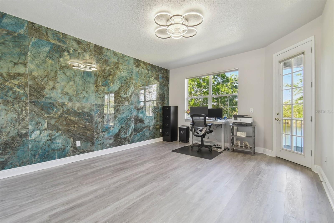
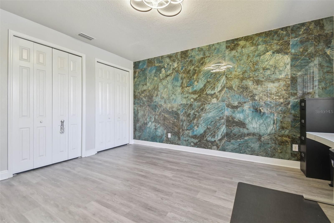
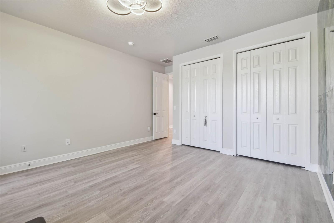
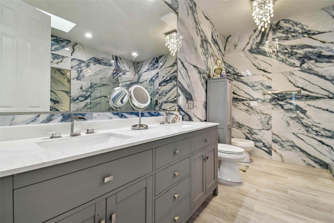
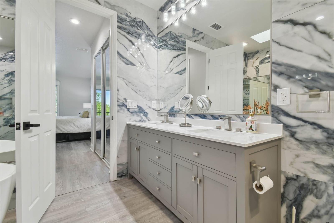
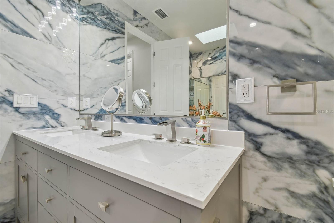
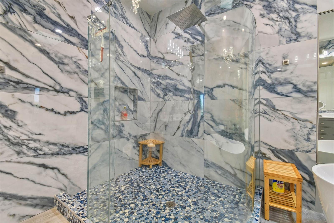
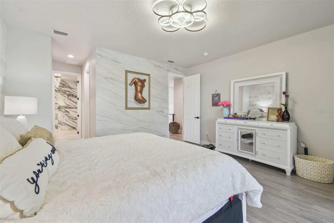
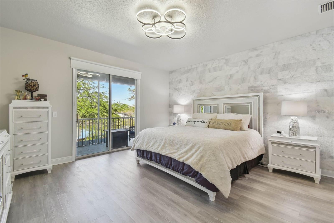
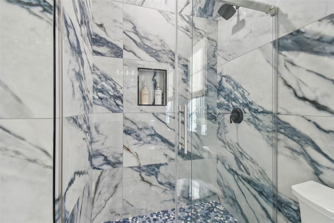
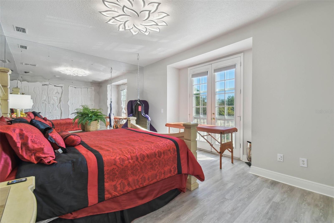
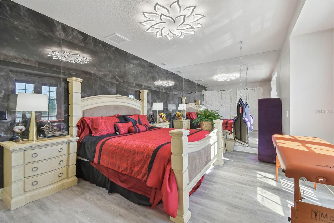
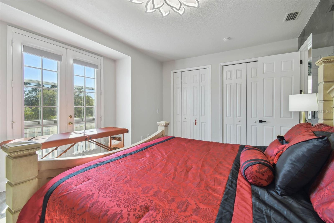
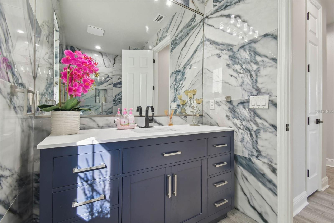
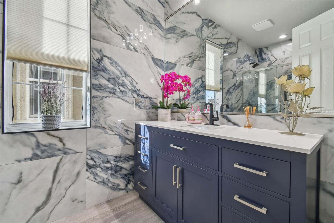
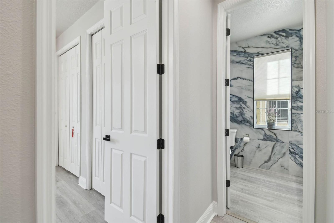
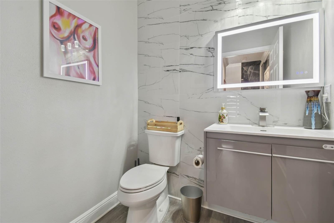
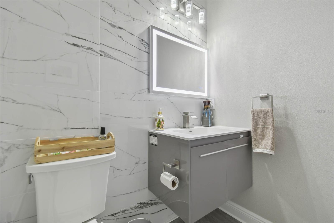
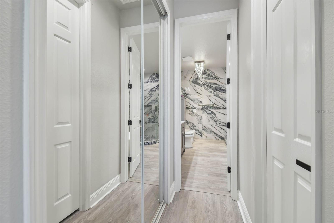
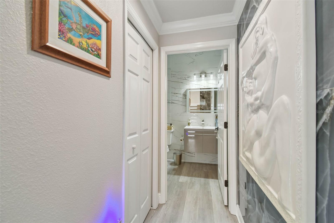
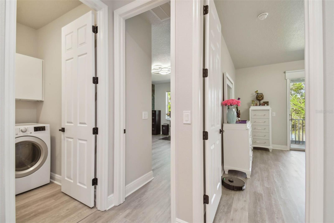
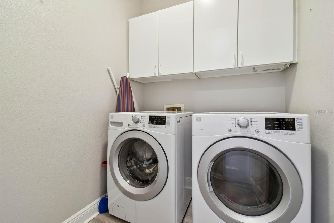
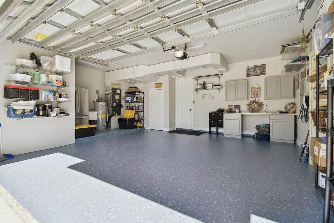
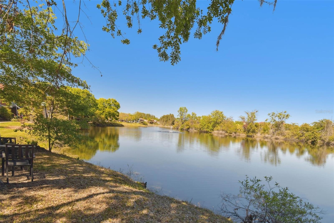
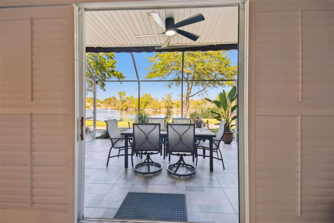
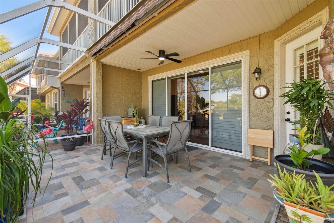
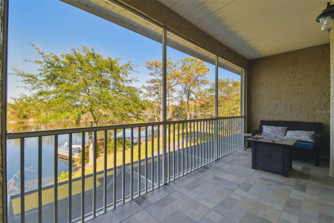
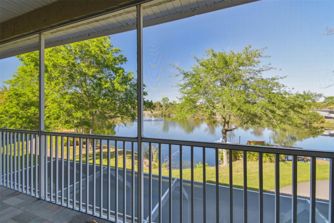
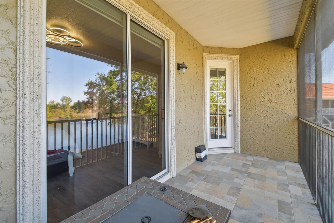
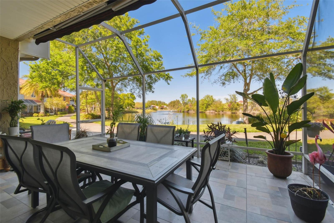
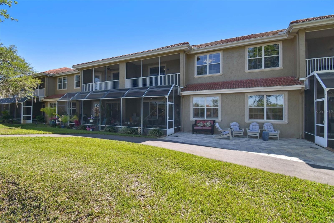
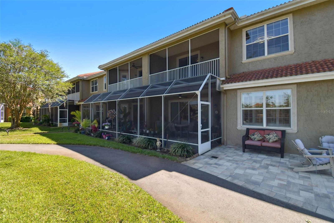
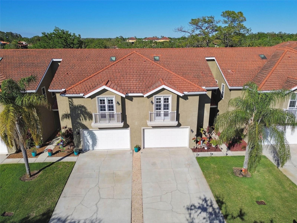
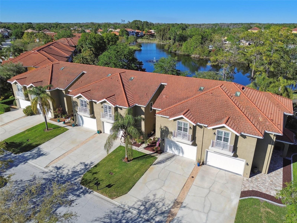
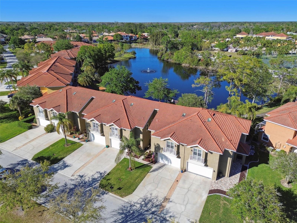
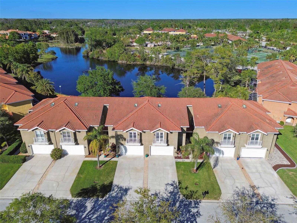
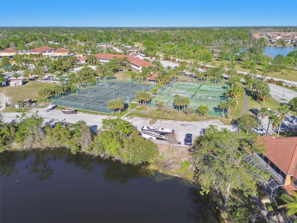
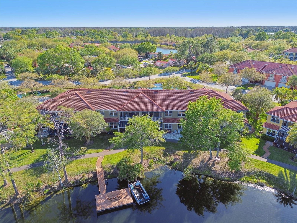
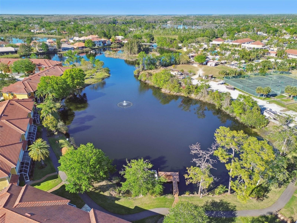
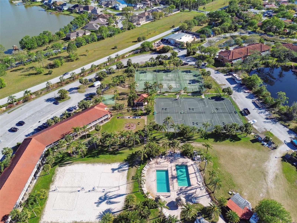
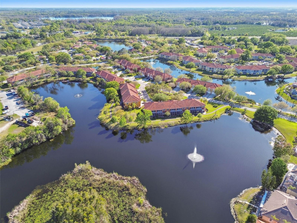
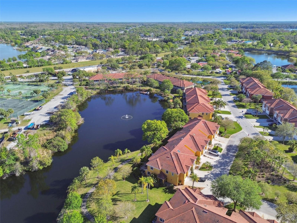
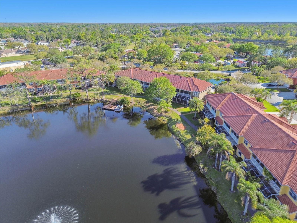
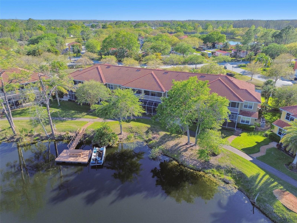
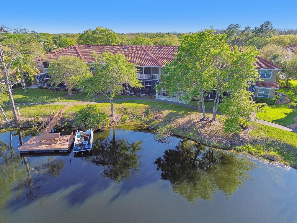
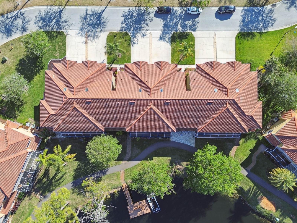
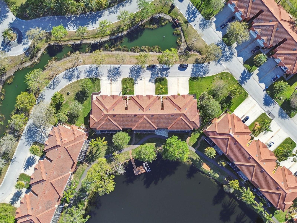
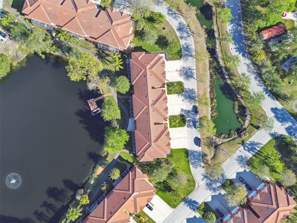
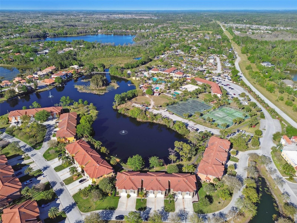
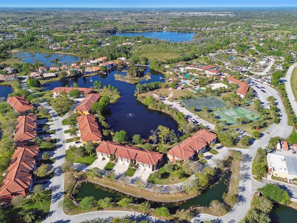
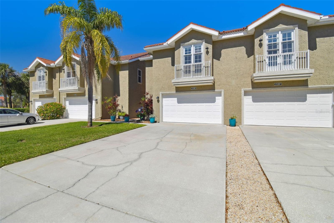
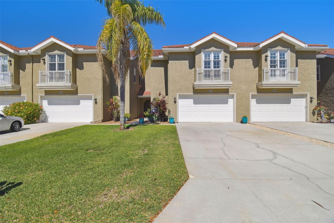
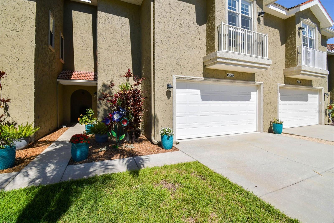
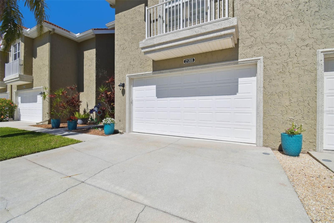
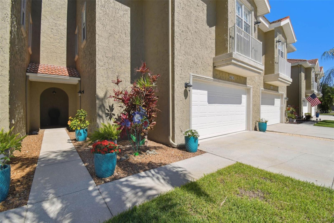
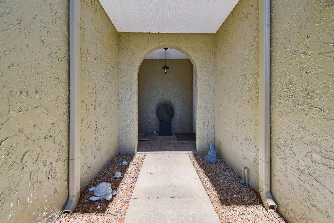
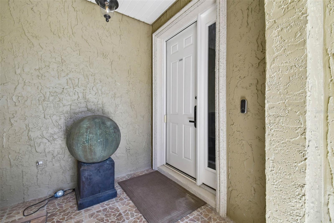
- MLS#: TB8362594 ( Residential )
- Street Address: 21205 Calle Rosa Dr 10
- Viewed: 189
- Price: $658,900
- Price sqft: $211
- Waterfront: Yes
- Wateraccess: Yes
- Waterfront Type: Lake Front
- Year Built: 2003
- Bldg sqft: 3126
- Bedrooms: 3
- Total Baths: 3
- Full Baths: 2
- 1/2 Baths: 1
- Garage / Parking Spaces: 2
- Days On Market: 227
- Additional Information
- Geolocation: 28.2554 / -82.4652
- County: PASCO
- City: LAND O LAKES
- Zipcode: 34637
- Subdivision: Caliente
- Provided by: SOUTH BEACHES REAL ESTATE
- Contact: Anne Hensel
- 727-399-9990

- DMCA Notice
-
DescriptionIndulge in the epitome of luxury with this exquisite waterfront Villa in Land o Lakes. Prepare to be captivated by the sheer opulence of this two story haven, meticulously remodeled to perfection. Boasting a rare gem in the prestigious Caliente community, this Villa is a true treasure, with only 48 units in existence, and seldom does one become available for sale. As you enter through the grand doorway, a world of creative extravagance unfolds before you. Marvel at the custom marble tile walls and the industrial style staircase adorned with cascading motion sensing LED lighting. The first floor beckons with an open layout, flooded with natural light, encompassing a gourmet kitchen, dining area, and a living space featuring a bespoke bar with marble accents, custom storage, wine cabinets, and a cutting edge wine fridge. The kitchen is a masterpiece of modern design, with custom deep drawers, soft close technology, and top of the line appliances including a Miele dishwasher, Samsung refrigerator with see thru technology, and a Samsung convection oven with Wi Fi capabilities. The entire house exudes elegance, with new Sherwin Williams paint, waterproof LVP flooring, and LED lighting enhancing every corner. Upstairs, the three bedrooms and bathrooms have been completely transformed, showcasing marble walls, custom cabinetry, and luxurious fixtures. Each bathroom is a sanctuary in itself. Primary bathroom is featuring an oversized rain shower and a floating bathtub under a skylight. The attention to detail is unparalleled, with too many upgrades to list. Step outside into your personal oasis and be enveloped by the tranquility of the picturesque waterfront views and lush landscaping. This is a sanctuary where you can truly unwind and rejuvenate, leaving all worries behind. The inside of this Villa is spectacular but so is the outside. Enjoy sipping your cocktail and watching the water display in the lake from your huge screened in patio right off the living area or take in the serene and tranquil lake views from the screened in balcony off the master bedroom. Located in the exclusive Caliente community, a clothing optional gated paradise, residents are treated to a plethora of amenities including live entertainment, nightclubs, bars, restaurants, spa, gym, pools, tennis courts, and a variety of activities. With its proximity to Tampa airport, shopping centers, golf courses, and Gulf Beaches, this Villa offers a lifestyle of unparalleled luxury and convenience. For the discerning buyer, the option to purchase this Villa fully furnished is available. Embrace the extraordinary and make this luxurious retreat your own.
Property Location and Similar Properties
All
Similar
Features
Waterfront Description
- Lake Front
Appliances
- Cooktop
- Dishwasher
- Disposal
- Dryer
- Microwave
- Range
- Range Hood
- Refrigerator
- Washer
- Water Softener
Home Owners Association Fee
- 0.00
Association Name
- Qualified property management
Association Phone
- (727) 869-9700
Carport Spaces
- 0.00
Close Date
- 0000-00-00
Cooling
- Central Air
Country
- US
Covered Spaces
- 0.00
Exterior Features
- Balcony
- Lighting
Flooring
- Luxury Vinyl
- Tile
Furnished
- Negotiable
Garage Spaces
- 2.00
Heating
- Central
Insurance Expense
- 0.00
Interior Features
- Ceiling Fans(s)
- L Dining
- Open Floorplan
- Split Bedroom
- Vaulted Ceiling(s)
- Walk-In Closet(s)
Legal Description
- CALIENTE PB 43 PG 039 BLOCK 1 LOT 10 OR 5460 PG 146 & OR 7843 PG 1325
Levels
- Two
Living Area
- 2301.00
Area Major
- 34637 - Land O Lakes
Net Operating Income
- 0.00
Occupant Type
- Owner
Open Parking Spaces
- 0.00
Other Expense
- 0.00
Parcel Number
- 01-26-18-0040-00100-0100
Parking Features
- Driveway
- Electric Vehicle Charging Station(s)
- Garage Door Opener
- Ground Level
- Oversized
Pets Allowed
- Yes
Property Condition
- Completed
Property Type
- Residential
Roof
- Tile
Sewer
- Public Sewer
Tax Year
- 2024
Township
- 26S
Unit Number
- 10
Utilities
- Cable Connected
- Electricity Connected
- Water Connected
View
- Water
Views
- 189
Virtual Tour Url
- https://my.matterport.com/show/?m=beesebTG5is&brand=0&mls=1&
Water Source
- Public
Year Built
- 2003
Zoning Code
- MPUD
Disclaimer: All information provided is deemed to be reliable but not guaranteed.
Listing Data ©2025 Greater Fort Lauderdale REALTORS®
Listings provided courtesy of The Hernando County Association of Realtors MLS.
Listing Data ©2025 REALTOR® Association of Citrus County
Listing Data ©2025 Royal Palm Coast Realtor® Association
The information provided by this website is for the personal, non-commercial use of consumers and may not be used for any purpose other than to identify prospective properties consumers may be interested in purchasing.Display of MLS data is usually deemed reliable but is NOT guaranteed accurate.
Datafeed Last updated on November 8, 2025 @ 12:00 am
©2006-2025 brokerIDXsites.com - https://brokerIDXsites.com
Sign Up Now for Free!X
Call Direct: Brokerage Office: Mobile: 352.585.0041
Registration Benefits:
- New Listings & Price Reduction Updates sent directly to your email
- Create Your Own Property Search saved for your return visit.
- "Like" Listings and Create a Favorites List
* NOTICE: By creating your free profile, you authorize us to send you periodic emails about new listings that match your saved searches and related real estate information.If you provide your telephone number, you are giving us permission to call you in response to this request, even if this phone number is in the State and/or National Do Not Call Registry.
Already have an account? Login to your account.

