
- Lori Ann Bugliaro P.A., REALTOR ®
- Tropic Shores Realty
- Helping My Clients Make the Right Move!
- Mobile: 352.585.0041
- Fax: 888.519.7102
- 352.585.0041
- loribugliaro.realtor@gmail.com
Contact Lori Ann Bugliaro P.A.
Schedule A Showing
Request more information
- Home
- Property Search
- Search results
- 2736 45th Way N, ST PETERSBURG, FL 33713
Property Photos
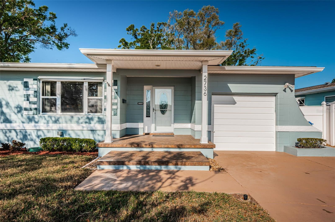

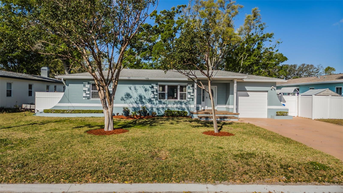
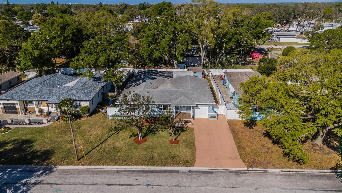
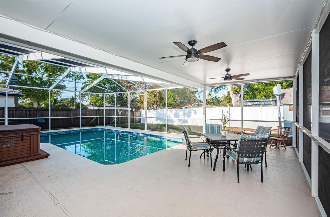
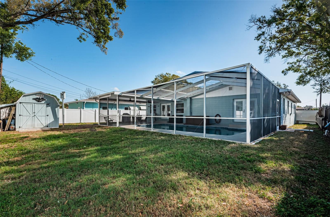
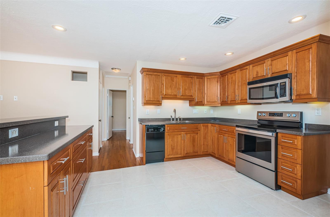
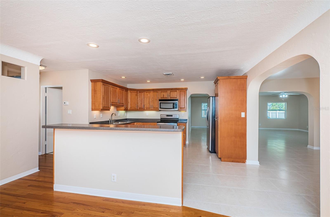
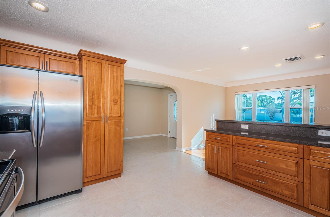
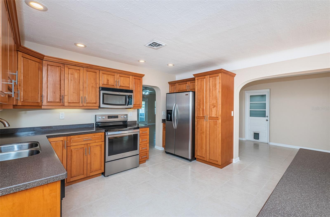
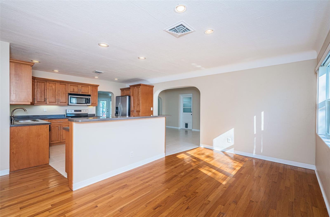
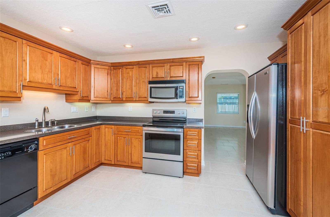
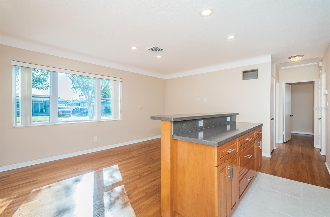
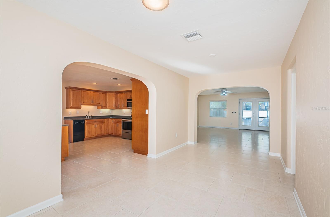
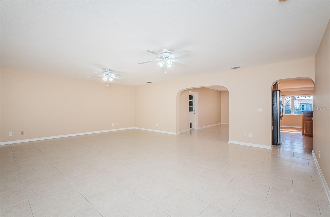
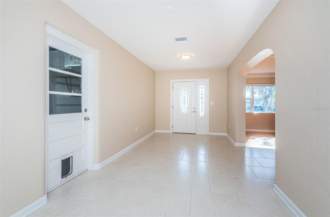
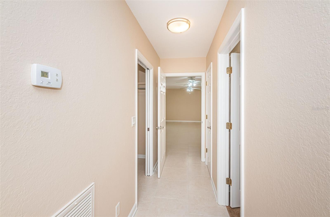
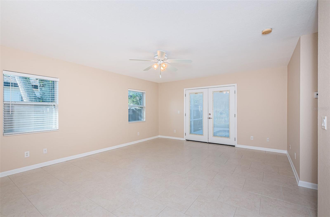
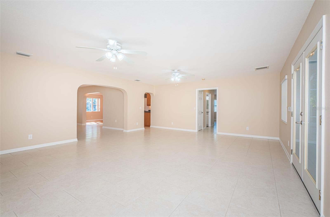
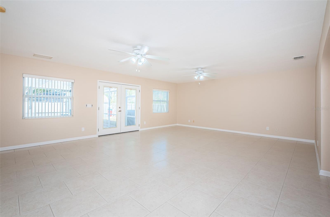
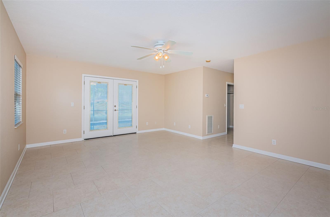
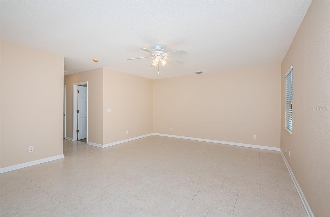
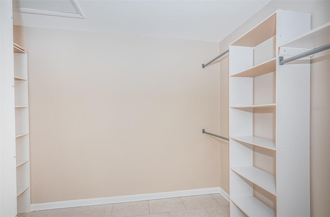
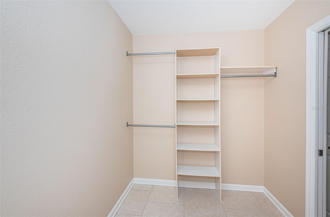
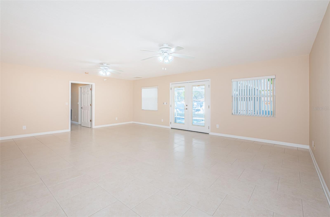
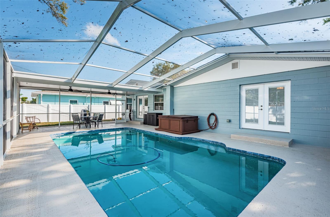
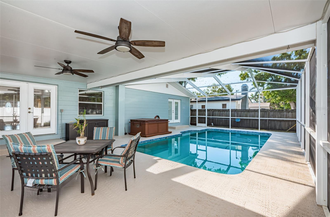
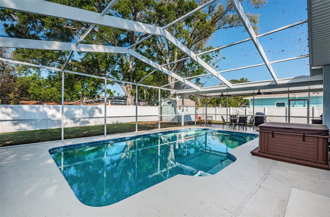
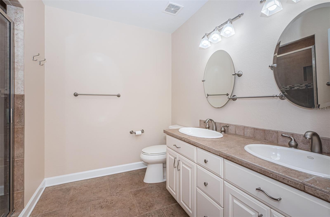
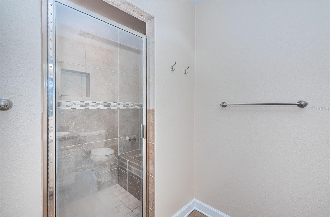
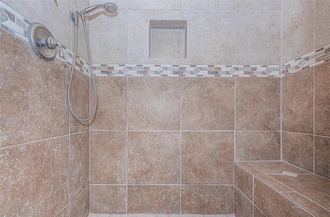
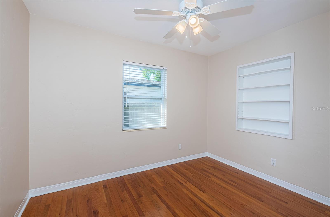
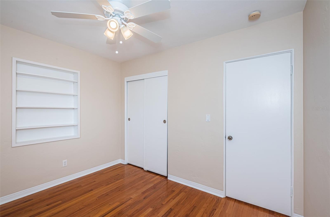
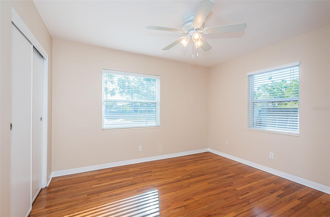
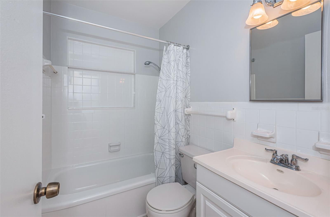
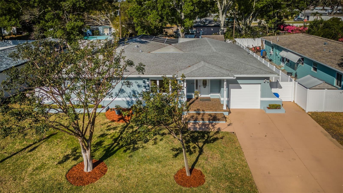
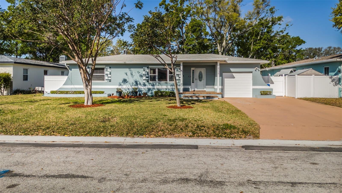
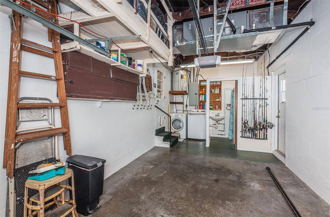
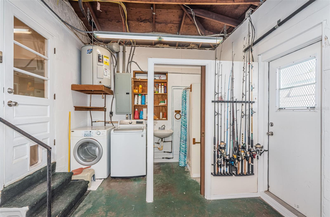
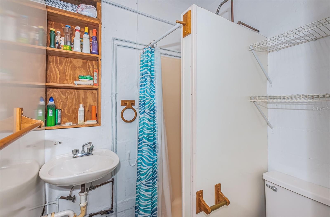
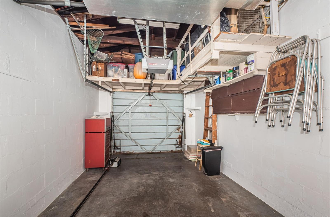
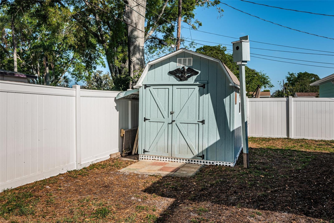
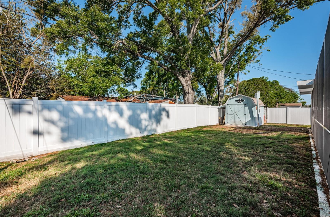
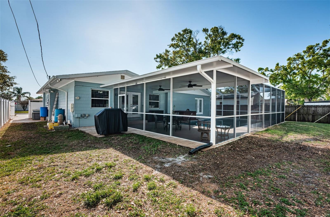
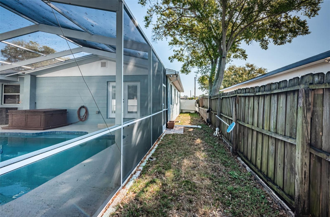
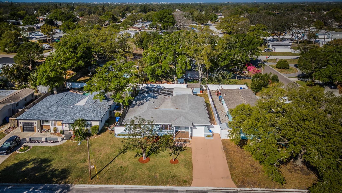
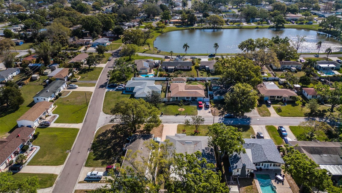
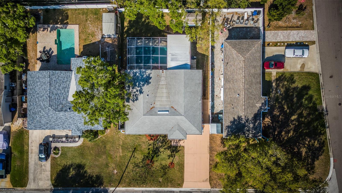
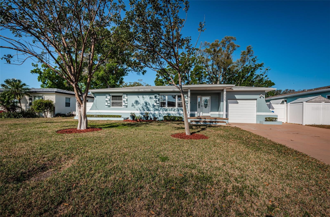
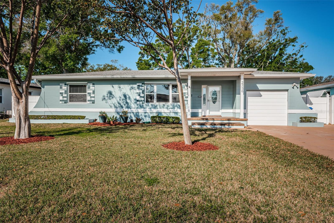
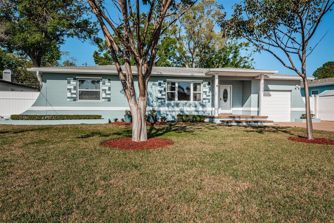
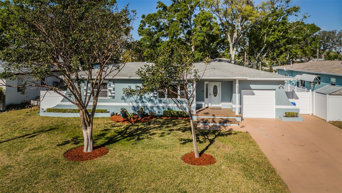
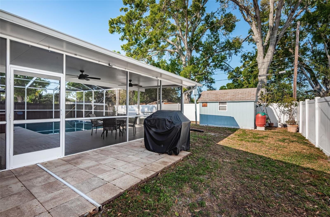
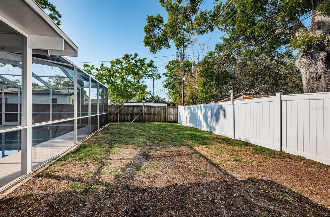
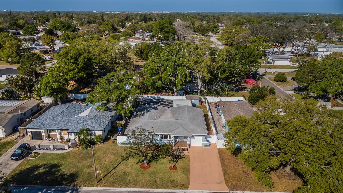
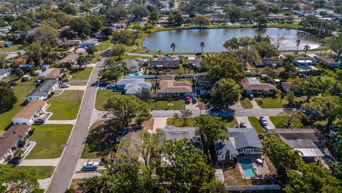
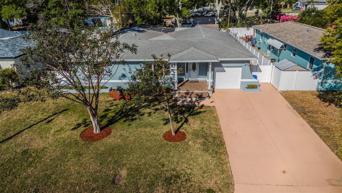
- MLS#: TB8364263 ( Residential )
- Street Address: 2736 45th Way N
- Viewed: 57
- Price: $729,900
- Price sqft: $371
- Waterfront: No
- Year Built: 1954
- Bldg sqft: 1968
- Bedrooms: 3
- Total Baths: 3
- Full Baths: 3
- Garage / Parking Spaces: 1
- Days On Market: 29
- Additional Information
- Geolocation: 27.7969 / -82.6953
- County: PINELLAS
- City: ST PETERSBURG
- Zipcode: 33713
- Subdivision: Leslee Heights Sub Sec 2
- Provided by: COMPASS REAL ESTATE AND RENTAL
- Contact: Christopher Smith
- 727-866-7368

- DMCA Notice
-
DescriptionNo need to compromise between a charming mid century modern traditional block home and a newer modern home. This home has exactly what you have been looking for! This meticulously maintained pool home offers the charm of coved ceilings, arched doorways, and original wood flooring in a desirable well established neighborhood. The newer addition offers a spacious living room and primary suite. Add to that a generous sized patio with custom pool and cage and you have Florida living at its finest. The kitchen is a dream with plenty of wood cabinets to hold all your culinary needs and an additional island with multiple electric outlets and casual breakfast bar. The spacious open concept is ideal for entertaining and preparation and conversations with the chef are invited. Bring the party outside to the covered lanai and enjoy the custom pool with screen cage and outdoor grilling space. There is a separate hot tub to relax in! The newer addition is in the back and not visible from the road so the homes aesthetic isn't compromised. It incorporates an extra large living room and spacious primary suite usually seen in high end properties. It offers a very large walk in closet, duel sinks with solid surface counters with a solid wood cabinet for storage, and a walk in shower with bench. There are double glass doors, with blinds built in, leading to the lanai for those private late night swims. This home is minutes to award winning beaches and a vibrant downtown. The sports enthusiast will enjoy being close to football, baseball, hocky and soccer complexes. Multiple golf clubs and marinas are nearby. Visit the many farmer markets and quaint main streets nearby. All this less than 30 mins to two international airports! Relax privately poolside, collect seashells in the warm waters of the Gulf, cheer on your favorite team or dance the night away. Whatever you desire, it is available within moments from your front door. Don't hesitate. This home has it all and located in a high and dry location in St. Pete requiring no flood insurance! It has been 29 years since this property has been on the market and wont last long!
Property Location and Similar Properties
All
Similar
Features
Appliances
- Dishwasher
- Disposal
- Dryer
- Microwave
- Range
- Refrigerator
- Washer
Home Owners Association Fee
- 0.00
Carport Spaces
- 0.00
Close Date
- 0000-00-00
Cooling
- Central Air
Country
- US
Covered Spaces
- 0.00
Exterior Features
- Irrigation System
- Lighting
- Storage
Flooring
- Ceramic Tile
- Wood
Garage Spaces
- 1.00
Heating
- Central
- Zoned
Insurance Expense
- 0.00
Interior Features
- Built-in Features
- Ceiling Fans(s)
- Open Floorplan
- Primary Bedroom Main Floor
- Solid Surface Counters
- Solid Wood Cabinets
- Split Bedroom
- Window Treatments
Legal Description
- LESLEE HEIGHTS SUB SEC 2 BLK 5
- S 1/2 OF LOTS 18 AND 19
Levels
- One
Living Area
- 1968.00
Lot Features
- City Limits
- Landscaped
Area Major
- 33713 - St Pete
Net Operating Income
- 0.00
Occupant Type
- Vacant
Open Parking Spaces
- 0.00
Other Expense
- 0.00
Other Structures
- Shed(s)
- Storage
Parcel Number
- 10-31-16-51174-005-0180
Pets Allowed
- Yes
Pool Features
- Gunite
- In Ground
- Lighting
Property Type
- Residential
Roof
- Shingle
Sewer
- Public Sewer
Tax Year
- 2024
Township
- 31
Utilities
- Public
- Street Lights
View
- Trees/Woods
Views
- 57
Virtual Tour Url
- https://www.propertypanorama.com/instaview/stellar/TB8364263
Water Source
- Public
Year Built
- 1954
Listing Data ©2025 Greater Fort Lauderdale REALTORS®
Listings provided courtesy of The Hernando County Association of Realtors MLS.
Listing Data ©2025 REALTOR® Association of Citrus County
Listing Data ©2025 Royal Palm Coast Realtor® Association
The information provided by this website is for the personal, non-commercial use of consumers and may not be used for any purpose other than to identify prospective properties consumers may be interested in purchasing.Display of MLS data is usually deemed reliable but is NOT guaranteed accurate.
Datafeed Last updated on April 19, 2025 @ 12:00 am
©2006-2025 brokerIDXsites.com - https://brokerIDXsites.com

