
- Lori Ann Bugliaro P.A., REALTOR ®
- Tropic Shores Realty
- Helping My Clients Make the Right Move!
- Mobile: 352.585.0041
- Fax: 888.519.7102
- 352.585.0041
- loribugliaro.realtor@gmail.com
Contact Lori Ann Bugliaro P.A.
Schedule A Showing
Request more information
- Home
- Property Search
- Search results
- 1120 Kennedy Boulevard 411, TAMPA, FL 33602
Property Photos
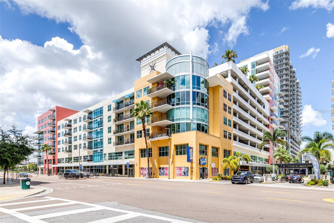

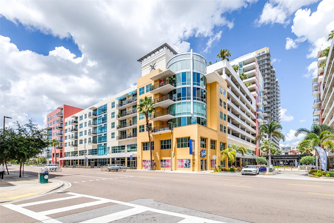
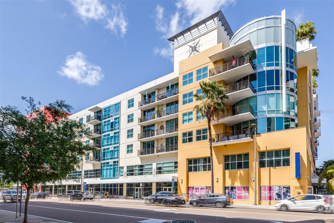
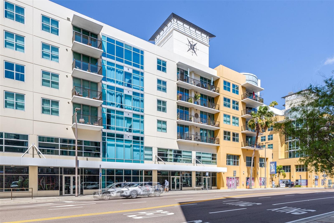
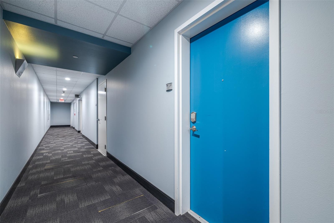
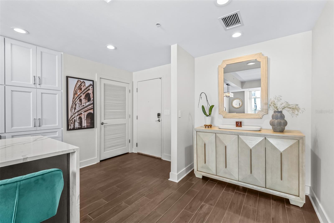
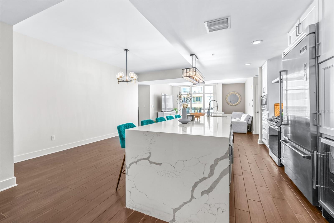
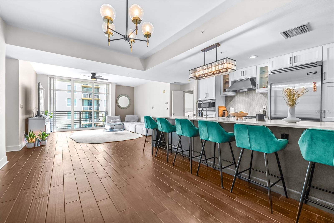
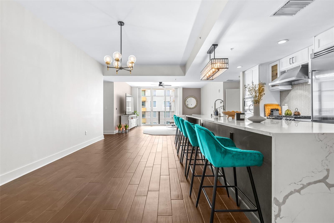
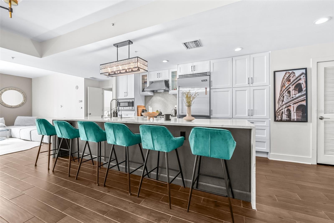
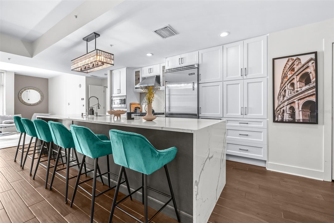
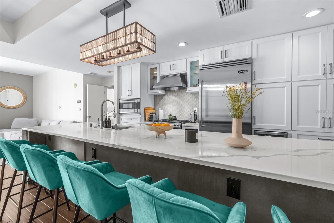
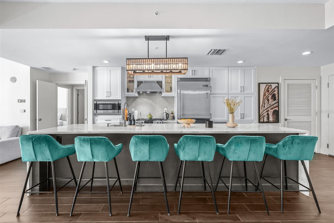
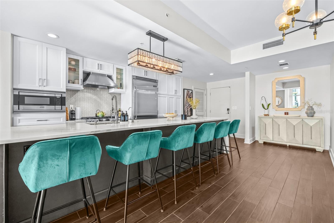
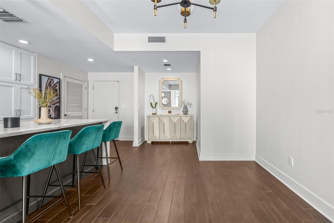
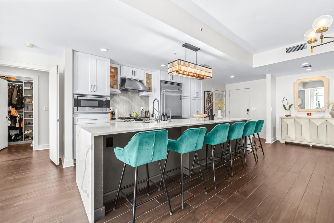
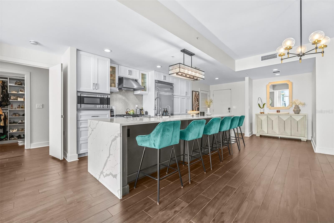
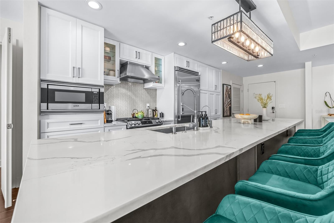
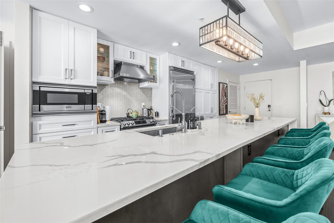
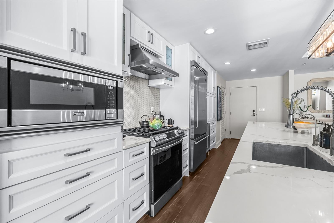
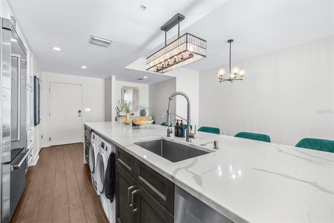
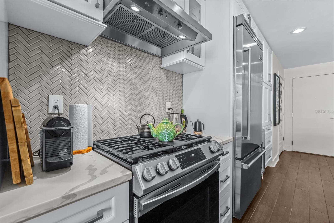
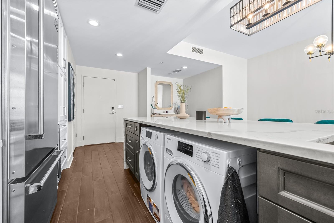
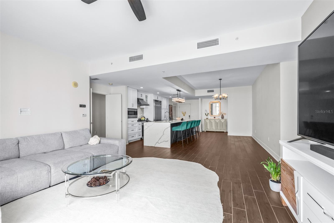
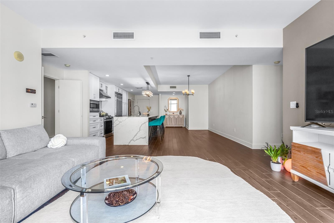
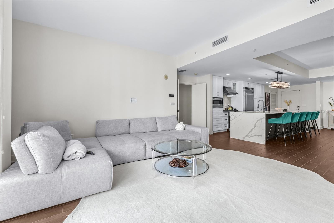
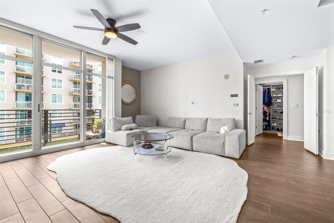
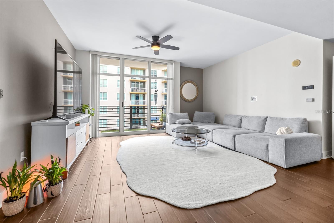
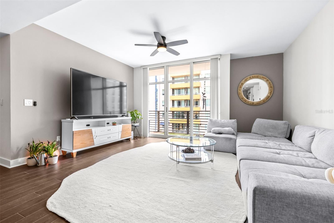
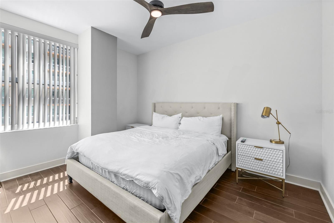
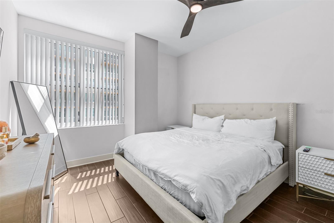
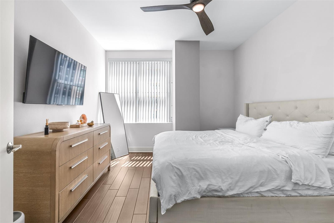
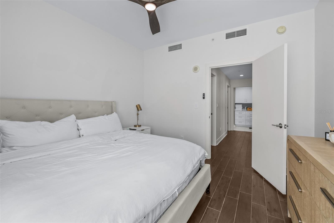
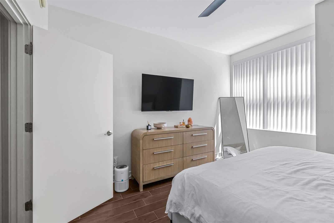
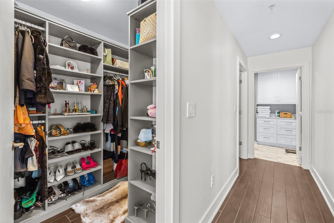
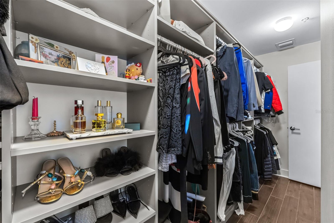
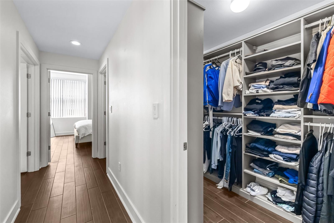
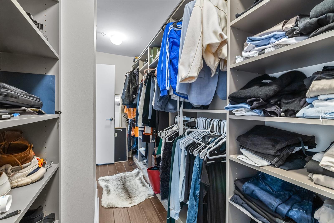
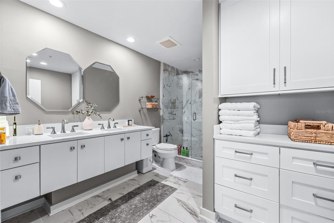
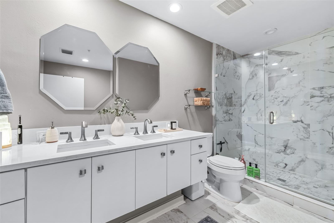
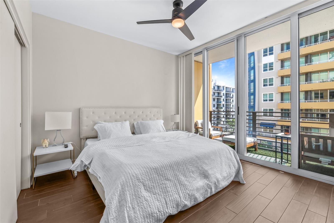
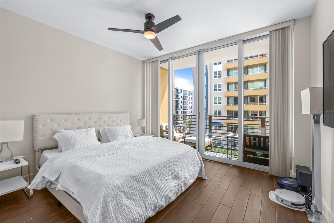
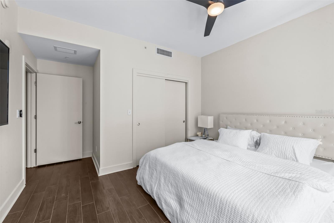
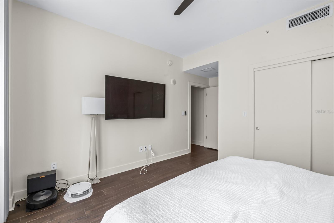
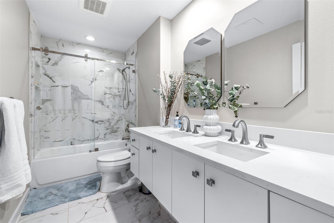
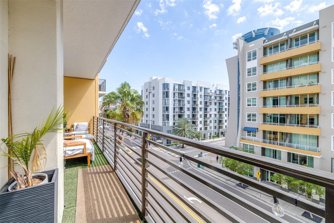
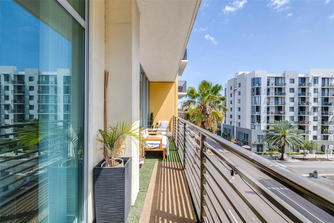
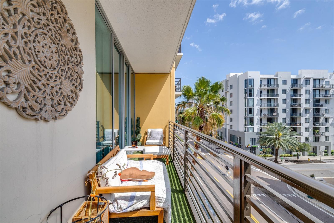
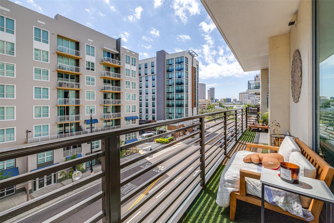
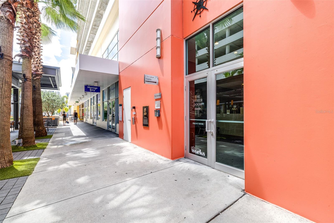
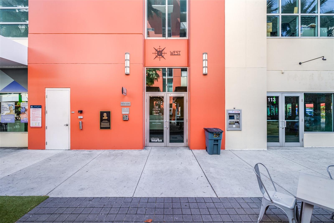
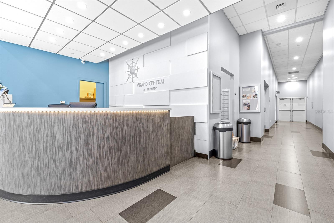
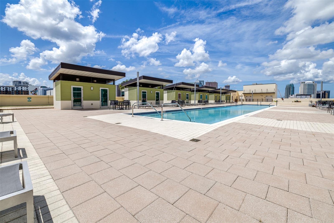
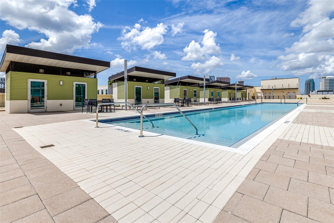
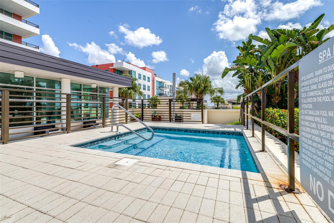
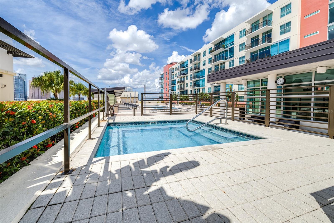
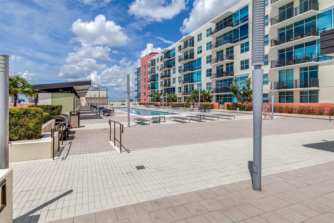
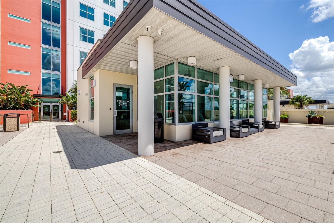
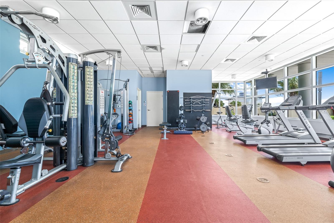
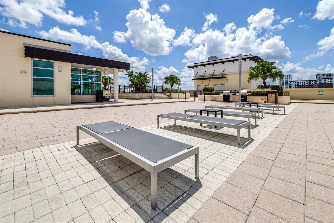
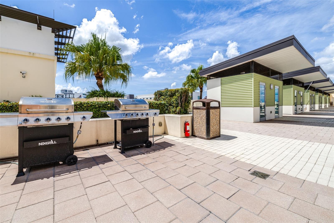
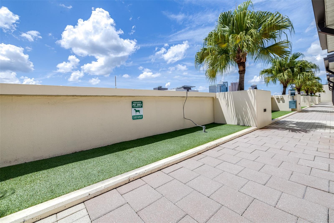
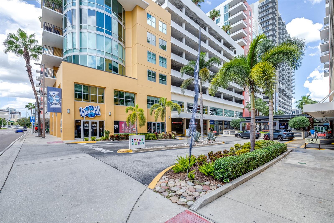
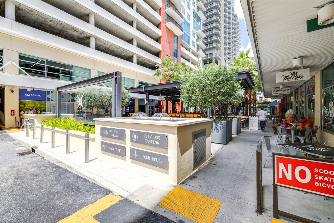
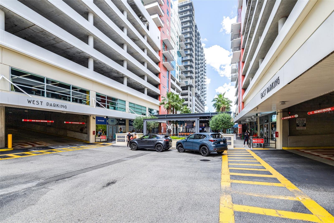
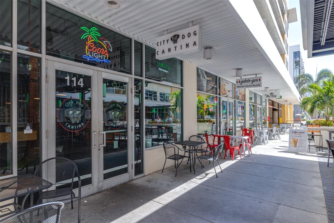
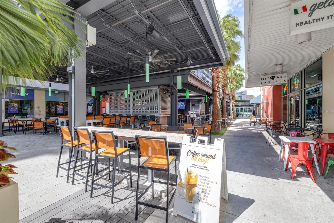
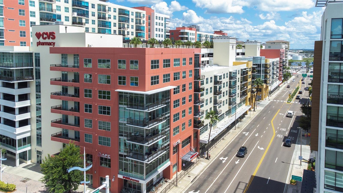
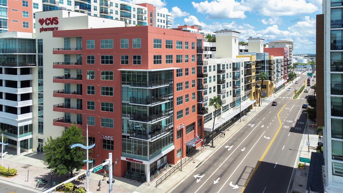
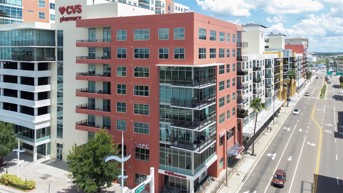
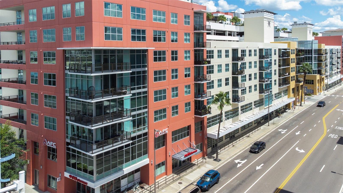
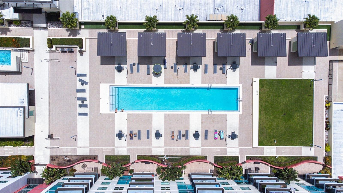
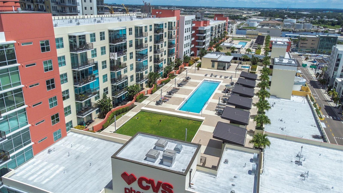
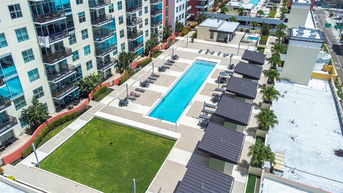
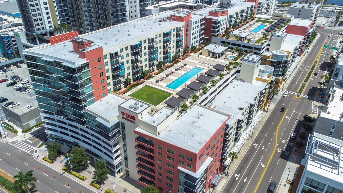
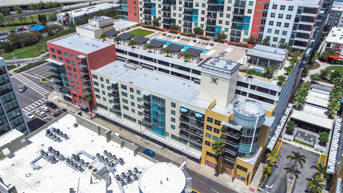
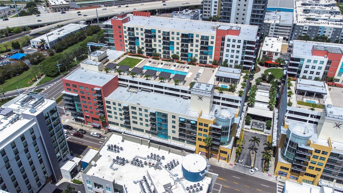
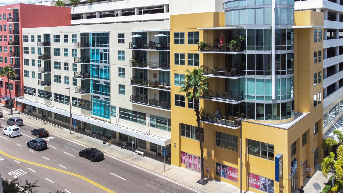
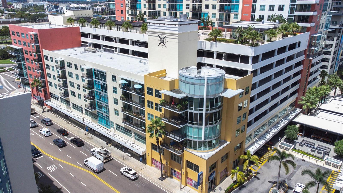
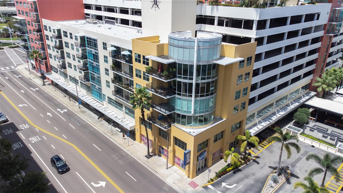
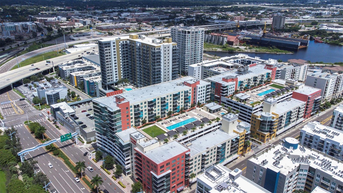
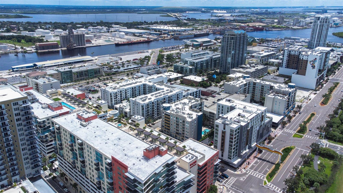
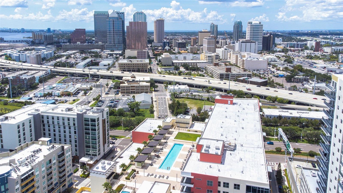
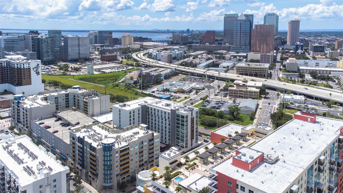
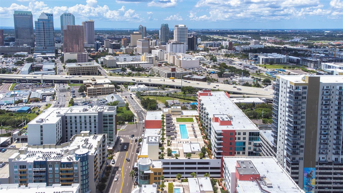
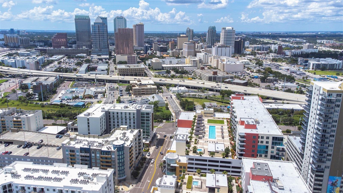
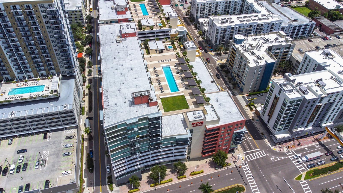
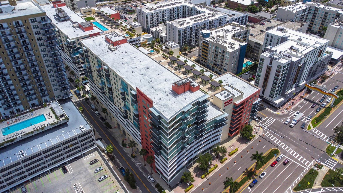
- MLS#: TB8364356 ( Residential )
- Street Address: 1120 Kennedy Boulevard 411
- Viewed: 58
- Price: $799,999
- Price sqft: $531
- Waterfront: No
- Year Built: 2007
- Bldg sqft: 1507
- Bedrooms: 2
- Total Baths: 2
- Full Baths: 2
- Garage / Parking Spaces: 2
- Days On Market: 13
- Additional Information
- Geolocation: 27.951 / -82.4475
- County: HILLSBOROUGH
- City: TAMPA
- Zipcode: 33602
- Subdivision: Grand Central At Kennedy Resid
- Building: Grand Central At Kennedy Resid
- Elementary School: Booker T. Washington HB
- Middle School: Stewart HB
- High School: Blake HB
- Provided by: WRIGHT DAVIS REAL ESTATE
- Contact: Kayla Faye Rhodes
- 813-251-0001

- DMCA Notice
-
DescriptionExperience the pinnacle of urban luxury at Grand Central at Kennedy, one of Tampas most sought after condominium communities in the heart of Channelside. This meticulously updated 2 bedroom, 2 bathroom condo blends sophisticated design with modern convenience, offering an unparalleled city living experience. Step inside to find wood look tile flooring that seamlessly flows throughout the space, adding warmth and elegance to the contemporary interior. The gourmet kitchen is a chefs dream, boasting quartz countertops, Viking stainless steel appliancesincluding a gas range and wine fridgeand ample cabinetry for storage. The open concept living area is bathed in natural light from floor to ceiling windows, showcasing breathtaking views of the downtown skyline. Both bedrooms provide spacious retreats with generous closet space and panoramic city views, while the beautifully designed bathrooms offer a spa like escape with modern fixtures, quartz countertops, and luxurious tile work. Outside, your oversized private patio is the perfect spot to enjoy stunning sunrises and sunsets over Downtown Tampa. Living at Grand Central at Kennedy means having access to resort style amenities, including two rooftop pools, a fully equipped fitness center, a clubhouse, outdoor grilling areas, and a pet friendly courtyard. The community also features 24 hour security, concierge services, and secure garage parkingwith this unit including two coveted parking spaces. Enjoy the ultimate convenience of city living with top tier dining, entertainment, and shopping just steps away. With Water Street, Sparkman Wharf, and Amalie Arena moments from your door, this is your chance to embrace the vibrant Channelside lifestyle. Plus, water, sewer, and trash services are included in your HOA fees for added ease. This unit is tenant occupied until 5/22/2025.
Property Location and Similar Properties
All
Similar
Features
Appliances
- Dishwasher
- Dryer
- Microwave
- Range
- Range Hood
- Refrigerator
- Washer
- Wine Refrigerator
Home Owners Association Fee
- 1533.65
Home Owners Association Fee Includes
- Sewer
- Trash
- Water
Association Name
- DONALD SCALF
Association Phone
- 813.787.5310
Carport Spaces
- 0.00
Close Date
- 0000-00-00
Cooling
- Central Air
Country
- US
Covered Spaces
- 0.00
Exterior Features
- Balcony
Flooring
- Tile
Garage Spaces
- 2.00
Heating
- Central
- Electric
High School
- Blake-HB
Insurance Expense
- 0.00
Interior Features
- Ceiling Fans(s)
- Kitchen/Family Room Combo
- Open Floorplan
- Solid Wood Cabinets
- Stone Counters
- Walk-In Closet(s)
Legal Description
- GRAND CENTRAL AT KENNEDY RESIDENCES A CONDOMINIUM UNIT 1004W AND AN UNDIV INT IN COMMON ELEMENTS A/K/A UNIT 411
Levels
- One
Living Area
- 1507.00
Middle School
- Stewart-HB
Area Major
- 33602 - Tampa
Net Operating Income
- 0.00
Occupant Type
- Tenant
Open Parking Spaces
- 0.00
Other Expense
- 0.00
Parcel Number
- A-19-29-19-98Y-000000-01004.W
Pets Allowed
- Cats OK
- Dogs OK
- Number Limit
Property Type
- Residential
Roof
- Concrete
School Elementary
- Booker T. Washington-HB
Sewer
- Public Sewer
Tax Year
- 2024
Township
- 29
Unit Number
- 411
Utilities
- Public
Views
- 58
Virtual Tour Url
- https://www.propertypanorama.com/instaview/stellar/TB8364356
Water Source
- Public
Year Built
- 2007
Zoning Code
- CD-2
Listing Data ©2025 Greater Fort Lauderdale REALTORS®
Listings provided courtesy of The Hernando County Association of Realtors MLS.
Listing Data ©2025 REALTOR® Association of Citrus County
Listing Data ©2025 Royal Palm Coast Realtor® Association
The information provided by this website is for the personal, non-commercial use of consumers and may not be used for any purpose other than to identify prospective properties consumers may be interested in purchasing.Display of MLS data is usually deemed reliable but is NOT guaranteed accurate.
Datafeed Last updated on April 4, 2025 @ 12:00 am
©2006-2025 brokerIDXsites.com - https://brokerIDXsites.com

