
- Lori Ann Bugliaro P.A., REALTOR ®
- Tropic Shores Realty
- Helping My Clients Make the Right Move!
- Mobile: 352.585.0041
- Fax: 888.519.7102
- 352.585.0041
- loribugliaro.realtor@gmail.com
Contact Lori Ann Bugliaro P.A.
Schedule A Showing
Request more information
- Home
- Property Search
- Search results
- 408 Arrawana Avenue B4, TAMPA, FL 33609
Property Photos
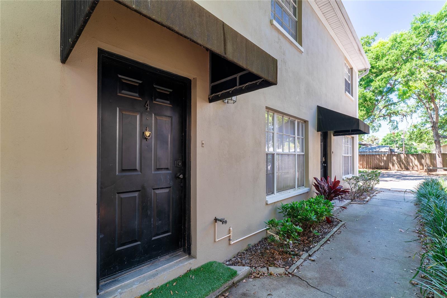

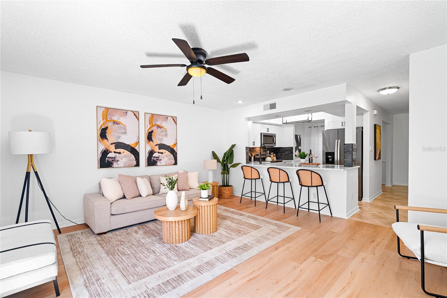
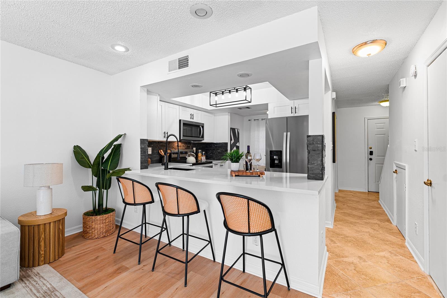
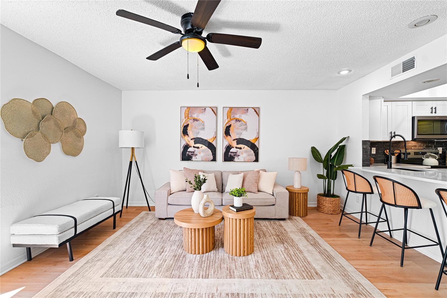
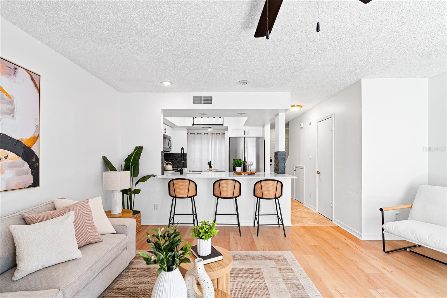
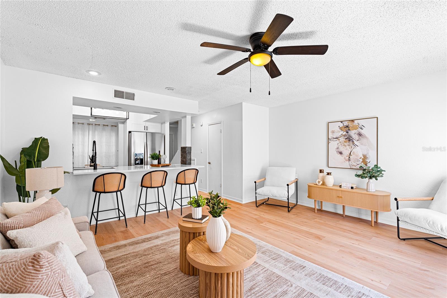
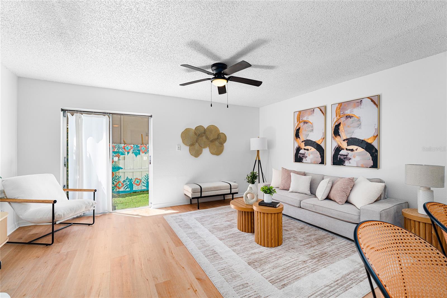
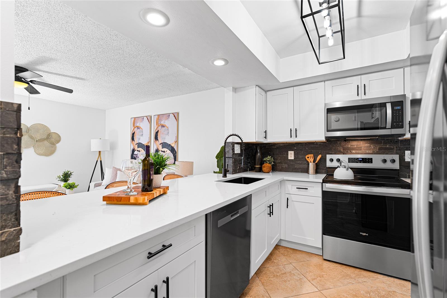
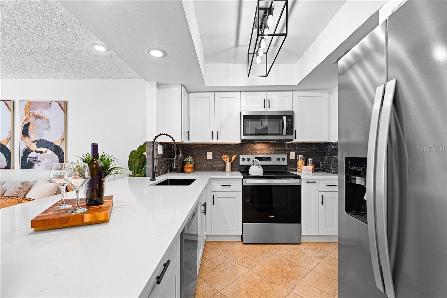
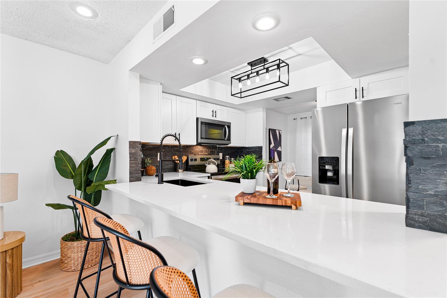
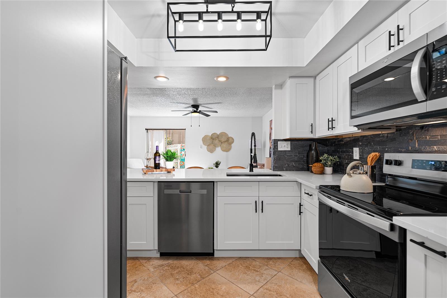
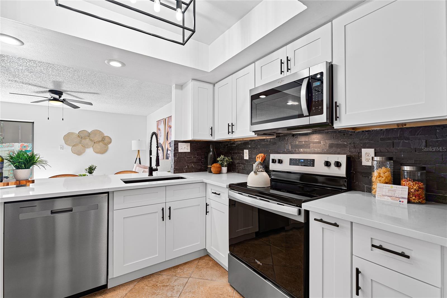
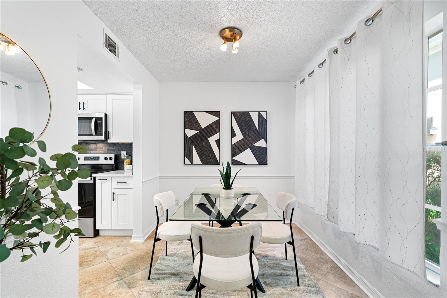
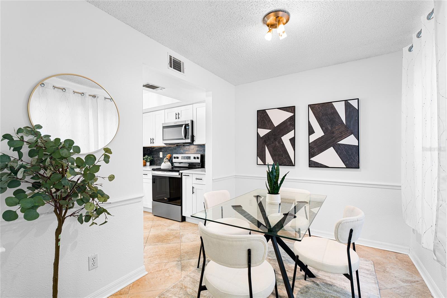
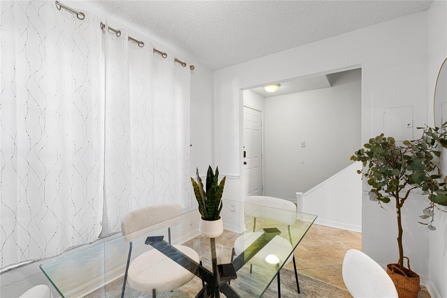
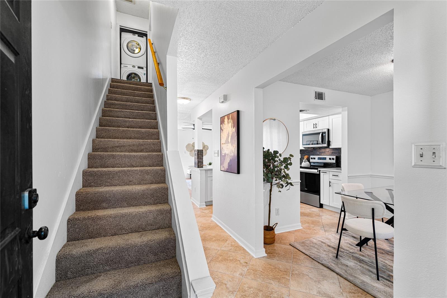
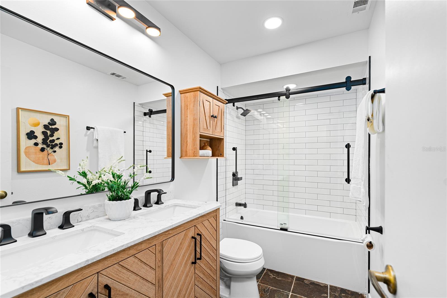
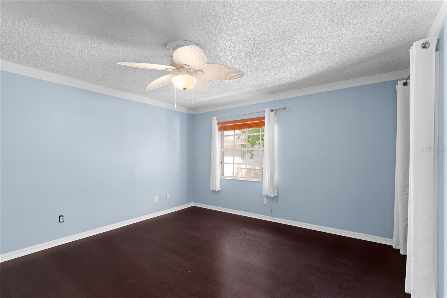
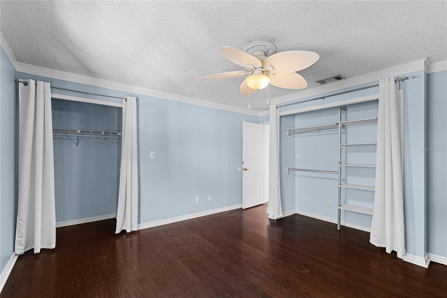
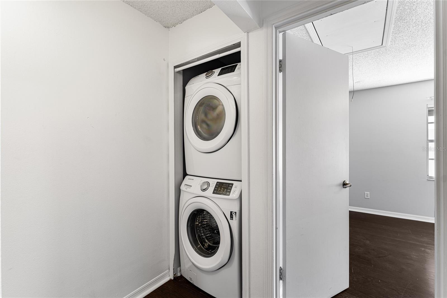
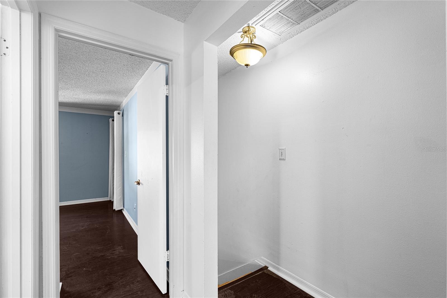
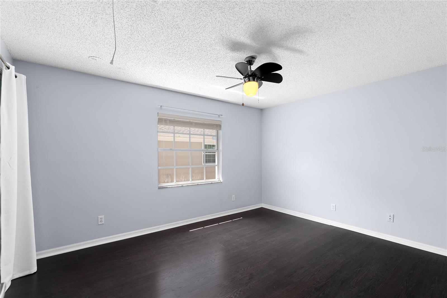
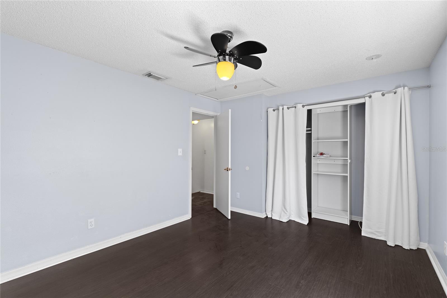
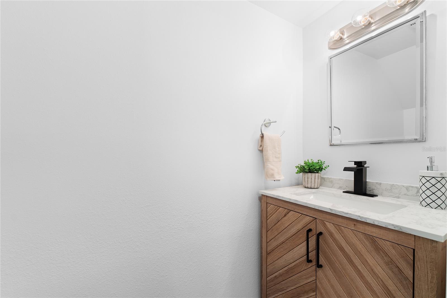
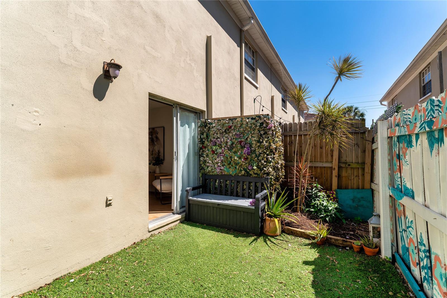
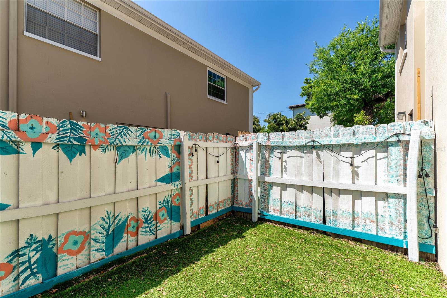
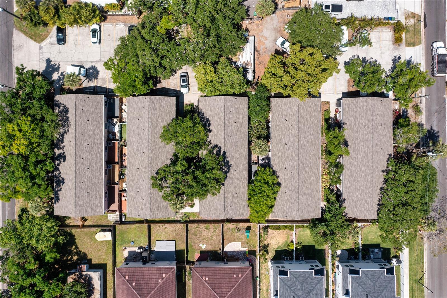
- MLS#: TB8365193 ( Residential )
- Street Address: 408 Arrawana Avenue B4
- Viewed: 68
- Price: $389,500
- Price sqft: $347
- Waterfront: No
- Year Built: 1986
- Bldg sqft: 1122
- Bedrooms: 2
- Total Baths: 2
- Full Baths: 1
- 1/2 Baths: 1
- Days On Market: 51
- Additional Information
- Geolocation: 27.9404 / -82.4878
- County: HILLSBOROUGH
- City: TAMPA
- Zipcode: 33609
- Subdivision: Audubon Park Homes Of Tampa A
- Building: Audubon Park Homes Of Tampa A Condo
- Elementary School: Mitchell HB
- Middle School: Wilson HB
- High School: Plant HB
- Provided by: DALTON WADE INC
- Contact: Barnett Walker
- 888-668-8283

- DMCA Notice
-
DescriptionChic Remodeled Townhome in Prime South Tampa Location! Welcome to this beautifully updated 2 bedroom, 1.5 bath townhome style condo nestled in the heart of South Tampa. Walking distance to Hyde Park Village, SOHO, and Publix at Hyde Park and just minutes to Downtown, Water Street, and Channelside this home offers unmatched walkability and urban convenience. Step inside to a stylish, open concept layout featuring new luxury vinyl plank flooring and a flexible bonus room perfect for a home office, dining area, gym, or reading nook. The fully remodeled kitchen boasts quartz countertops, a stone backsplash, brand new stainless steel appliances, chef style faucet/sink, updated light fixtures, and a sleek peninsula with bar seating perfect for entertaining. Sliding glass doors lead you out to your own private, fenced in patio ideal for relaxing, grilling, or hosting friends. Downstairs is a newly remodeled half bath for convenience underthe staircase you'll find an additional storage area. Upstairs, youll find two spacious bedrooms with plenty of closet space, fulllaundry closet, and a stunning, modern full bath with a glass enclosed shower/tub combo, gorgeous double sink wooden vanity, updated lighting, storage, and fixtures. Come enjoy one of the best turnkey properties you can get for this price in an absolute prime South Tampa location.
Property Location and Similar Properties
All
Similar
Features
Appliances
- Dishwasher
- Dryer
- Electric Water Heater
- Microwave
- Range
- Refrigerator
- Washer
Home Owners Association Fee
- 0.00
Home Owners Association Fee Includes
- Escrow Reserves Fund
- Insurance
- Maintenance Structure
- Maintenance Grounds
- Pest Control
- Sewer
- Trash
- Water
Carport Spaces
- 0.00
Close Date
- 0000-00-00
Cooling
- Central Air
Country
- US
Covered Spaces
- 0.00
Exterior Features
- Balcony
- Rain Gutters
Fencing
- Fenced
Flooring
- Carpet
- Ceramic Tile
- Hardwood
- Laminate
Garage Spaces
- 0.00
Heating
- Central
High School
- Plant-HB
Insurance Expense
- 0.00
Interior Features
- Ceiling Fans(s)
- Solid Surface Counters
Legal Description
- AUDUBON PARK HOMES OF TAMPA A CONDOMINIUM PHASE 2 BLDG B UNIT 4
Levels
- Two
Living Area
- 1122.00
Middle School
- Wilson-HB
Area Major
- 33609 - Tampa / Palma Ceia
Net Operating Income
- 0.00
Occupant Type
- Vacant
Open Parking Spaces
- 0.00
Other Expense
- 0.00
Parcel Number
- A-22-29-18-3NF-B00000-00004.0
Parking Features
- Assigned
- Guest
- None
Pets Allowed
- Breed Restrictions
- Yes
Property Type
- Residential
Roof
- Shake
School Elementary
- Mitchell-HB
Sewer
- Public Sewer
Style
- Traditional
Tax Year
- 2024
Township
- 29
Unit Number
- B4
Utilities
- Cable Available
- Electricity Connected
Views
- 68
Virtual Tour Url
- https://www.propertypanorama.com/instaview/stellar/TB8365193
Water Source
- Public
Year Built
- 1986
Zoning Code
- RM-16
Disclaimer: All information provided is deemed to be reliable but not guaranteed.
Listing Data ©2025 Greater Fort Lauderdale REALTORS®
Listings provided courtesy of The Hernando County Association of Realtors MLS.
Listing Data ©2025 REALTOR® Association of Citrus County
Listing Data ©2025 Royal Palm Coast Realtor® Association
The information provided by this website is for the personal, non-commercial use of consumers and may not be used for any purpose other than to identify prospective properties consumers may be interested in purchasing.Display of MLS data is usually deemed reliable but is NOT guaranteed accurate.
Datafeed Last updated on June 6, 2025 @ 12:00 am
©2006-2025 brokerIDXsites.com - https://brokerIDXsites.com
Sign Up Now for Free!X
Call Direct: Brokerage Office: Mobile: 352.585.0041
Registration Benefits:
- New Listings & Price Reduction Updates sent directly to your email
- Create Your Own Property Search saved for your return visit.
- "Like" Listings and Create a Favorites List
* NOTICE: By creating your free profile, you authorize us to send you periodic emails about new listings that match your saved searches and related real estate information.If you provide your telephone number, you are giving us permission to call you in response to this request, even if this phone number is in the State and/or National Do Not Call Registry.
Already have an account? Login to your account.

