
- Lori Ann Bugliaro P.A., REALTOR ®
- Tropic Shores Realty
- Helping My Clients Make the Right Move!
- Mobile: 352.585.0041
- Fax: 888.519.7102
- 352.585.0041
- loribugliaro.realtor@gmail.com
Contact Lori Ann Bugliaro P.A.
Schedule A Showing
Request more information
- Home
- Property Search
- Search results
- 7510 Mobley Road, ODESSA, FL 33556
Property Photos
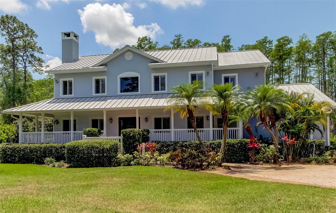

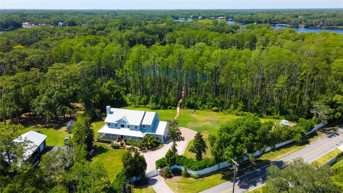
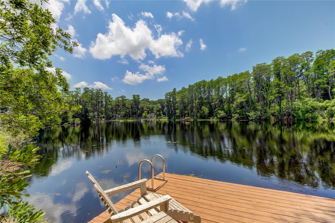
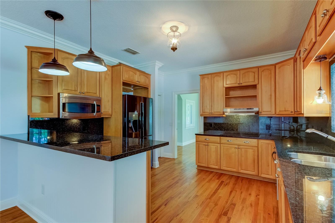
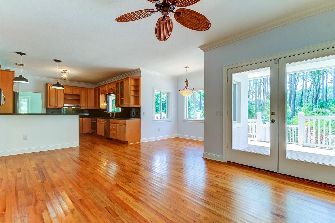
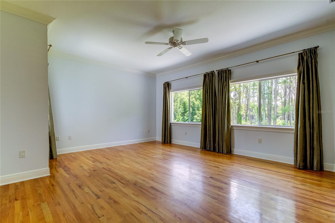
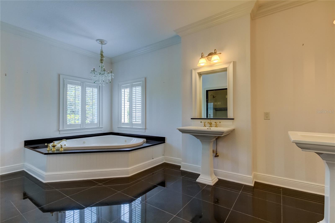
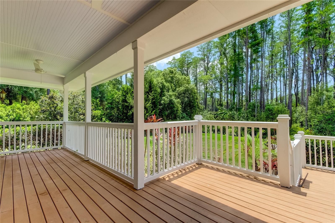
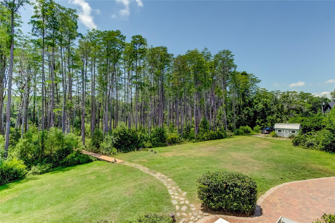
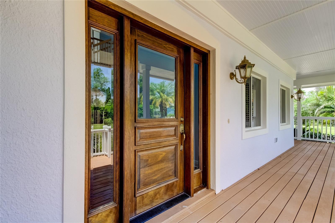
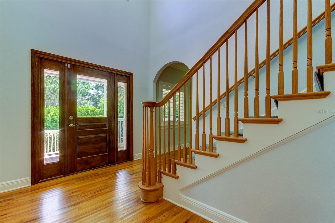
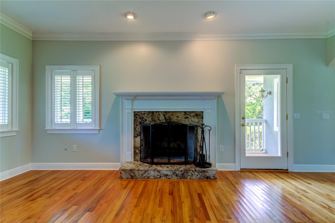
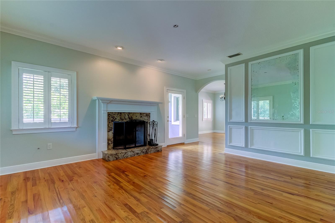
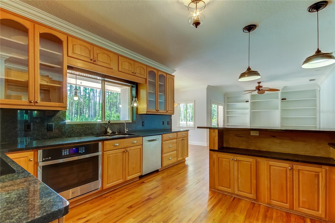
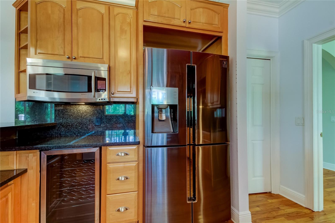
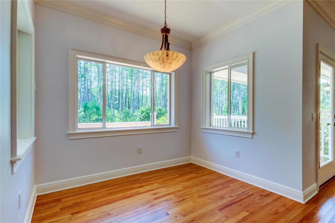
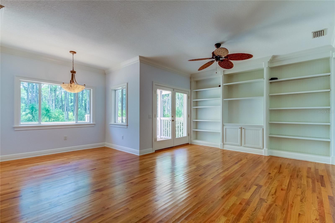
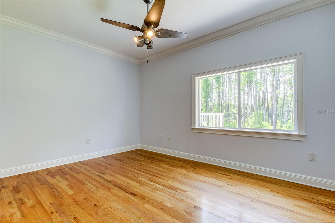
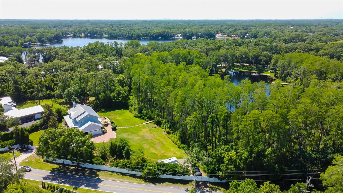
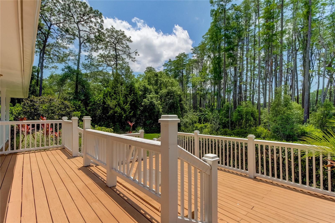
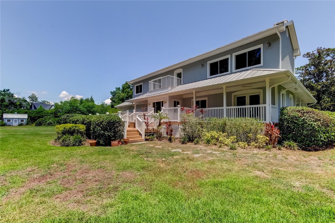
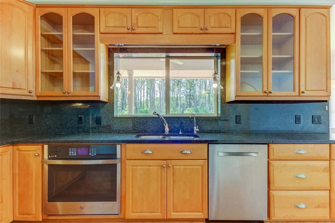
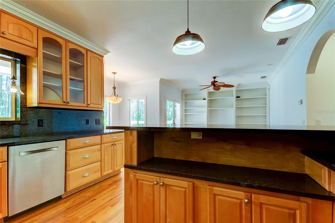
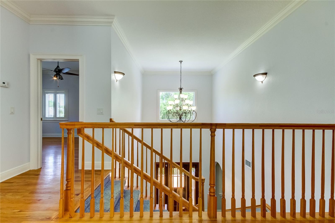
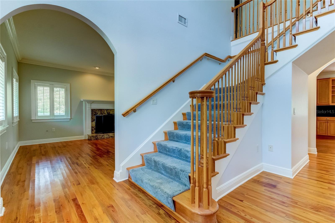
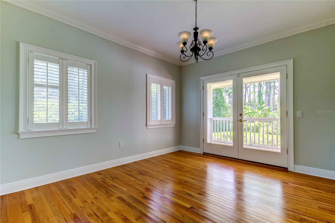
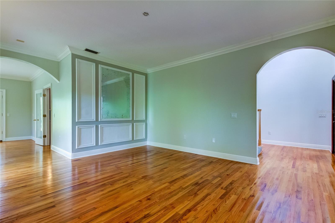
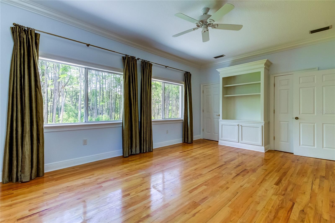
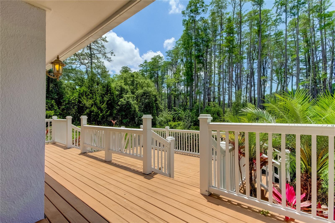
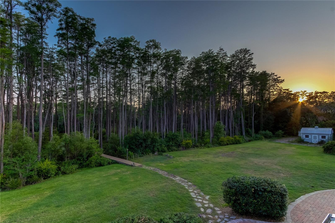
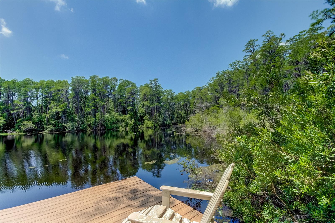
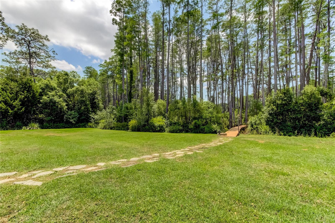
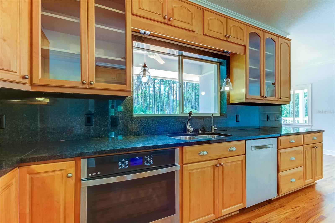
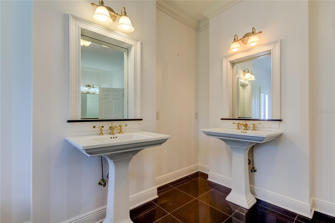
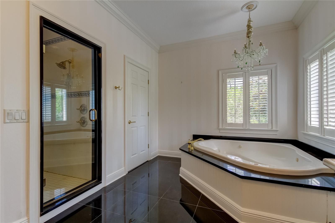
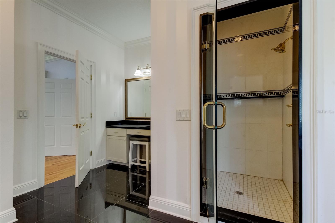
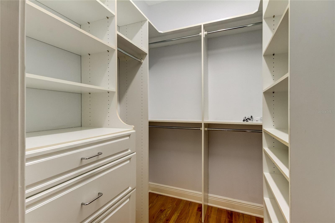
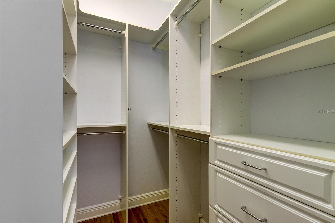
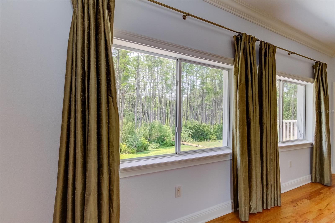
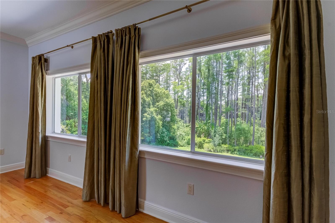
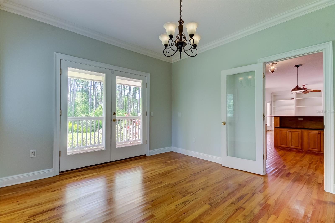
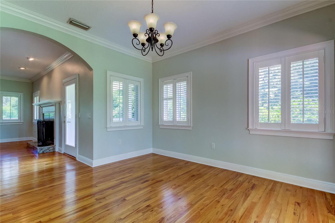
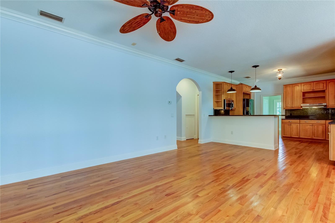
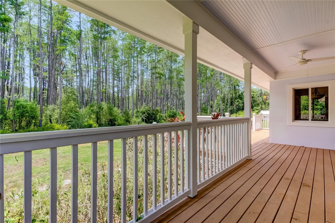
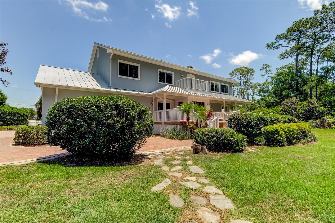
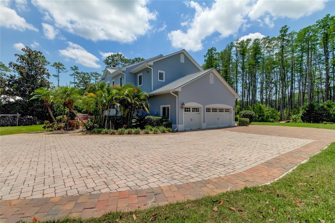
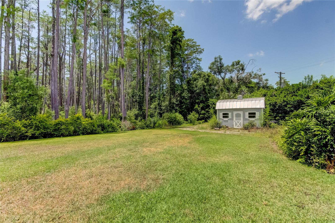
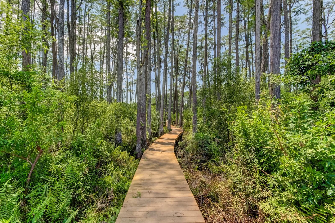
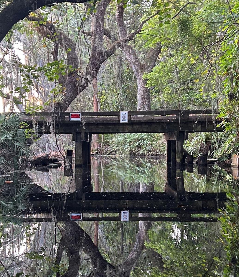
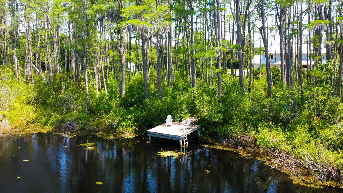
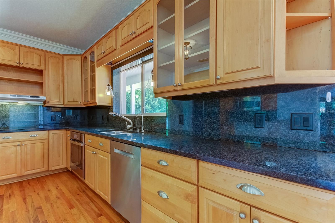
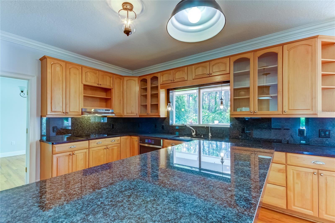
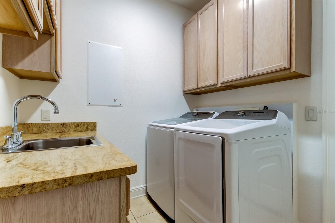
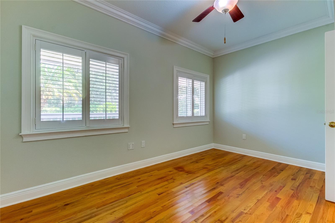
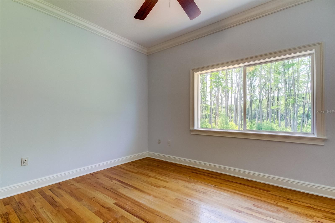
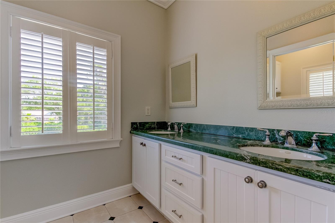
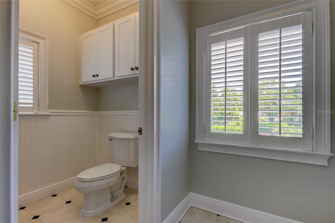
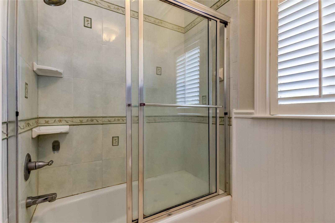
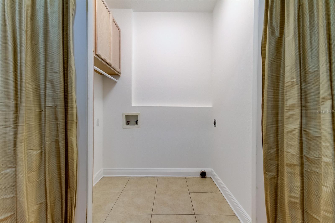
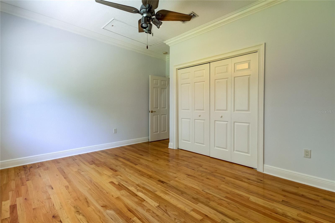
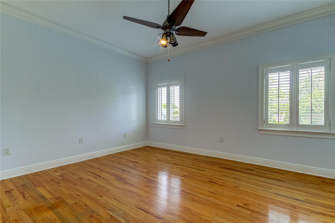
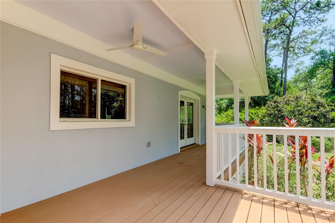
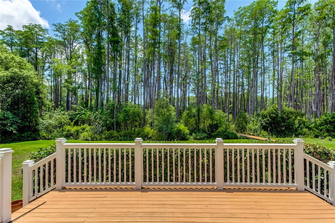
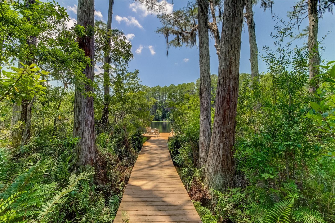
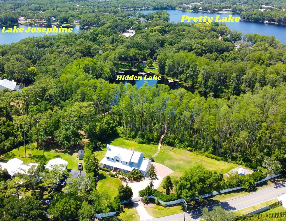
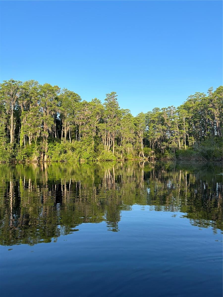
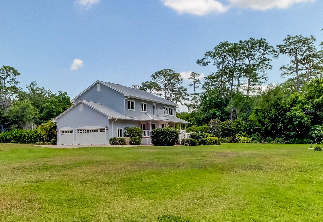
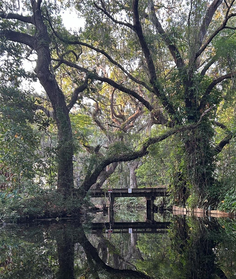
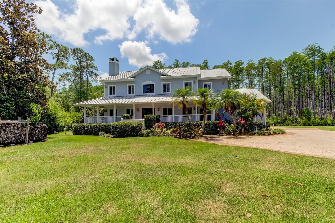
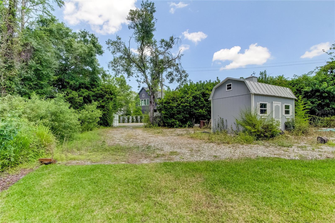
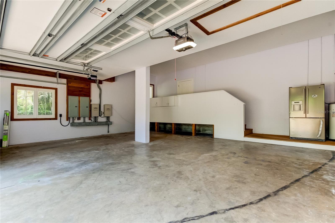
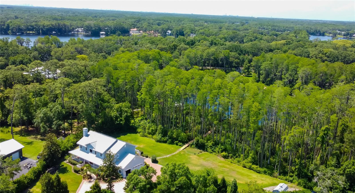
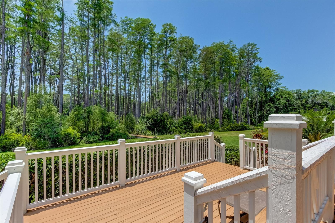
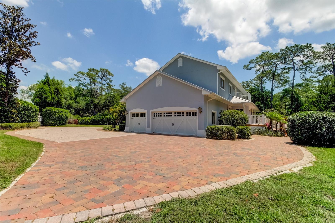
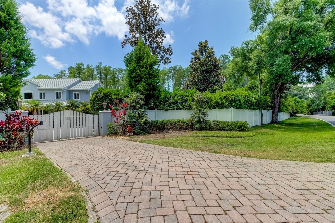
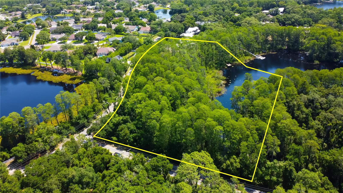
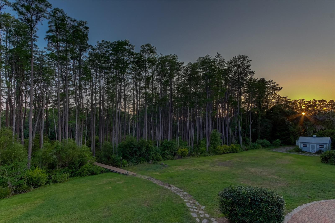
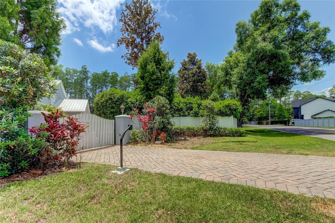
- MLS#: TB8365390 ( Residential Lease )
- Street Address: 7510 Mobley Road
- Viewed: 28
- Price: $6,500
- Price sqft: $1
- Waterfront: No
- Year Built: 2004
- Bldg sqft: 5327
- Bedrooms: 4
- Total Baths: 3
- Full Baths: 2
- 1/2 Baths: 1
- Garage / Parking Spaces: 3
- Days On Market: 10
- Additional Information
- Geolocation: 28.1132 / -82.5657
- County: PASCO
- City: ODESSA
- Zipcode: 33556
- Subdivision: Hidden Lake Platted Subdivisio
- Elementary School: Northwest HB
- Middle School: Sergeant Smith Middle HB
- High School: Steinbrenner High School
- Provided by: COASTAL PROPERTIES GROUP INTER
- Contact: Jesse Hoover
- 813-553-6869

- DMCA Notice
-
DescriptionThis remarkable property features a custom Key West style two story concrete block home and a private wetland conservation view with towering cypress trees that follow 600 feet of lakefront on Hidden Lake. BOTH AC SYSTEMS REPLACED NOVEMBER 2024 and new kitchen appliances in 2021. With the WRAPAROUND PORCH you have plenty of options on where to hang out with friends and family while you enjoy your own little oasis. Inside the home youll find 4 bedrooms and 2 bathrooms upstairs, with the downstairs including an office, bathroom and a separate dining room with a wood burning fireplace, all transitioning seamlessly with oak flooring and crown molding throughout the house. The primary bath is complete with a jacuzzi tub to soak the day away, spacious shower, double vanity and even a bidet! Laundry rooms both upstairs and down make it easy to stay on top of the daily chores. Take in the BEAUTIFUL VIEWS whether youre upstairs in your primary suite, prepping in the kitchen or relaxing in the family room. Hidden Lake is connected to Pretty Lake, Lake Josephine and Rock Lake for the water enthusiast. The shed provides extra storage for all your tools and equipment and the additional utility gate is great for bigger vehicles or trailers when needed. The irrigation, added in 2021, comes from the well (also added in 2021), keeping those water bills to a minimum! There is an attic above the 3 car garage for storage and the very large attic above the main part of the house is built out with flooring, gaining even more valuable storage space. This home is in the Steinbrenner HS district, 2 miles to the Veterans, 3.5 miles to Publix, 15 miles from the Tampa airport, 20 30 minutes to Tarpon Springs, Honeymoon Island and much much more!
Property Location and Similar Properties
All
Similar
Features
Appliances
- Built-In Oven
- Cooktop
- Dishwasher
- Dryer
- Electric Water Heater
- Microwave
- Refrigerator
- Washer
- Wine Refrigerator
Home Owners Association Fee
- 0.00
Carport Spaces
- 0.00
Close Date
- 0000-00-00
Cooling
- Central Air
Country
- US
Covered Spaces
- 0.00
Furnished
- Unfurnished
Garage Spaces
- 3.00
Heating
- Electric
High School
- Steinbrenner High School
Insurance Expense
- 0.00
Interior Features
- PrimaryBedroom Upstairs
- Solid Wood Cabinets
- Walk-In Closet(s)
Levels
- Two
Living Area
- 3347.00
Middle School
- Sergeant Smith Middle-HB
Area Major
- 33556 - Odessa
Net Operating Income
- 0.00
Occupant Type
- Vacant
Open Parking Spaces
- 0.00
Other Expense
- 0.00
Owner Pays
- Taxes
- Trash Collection
Parcel Number
- U-25-27-17-5HC-000000-00001.0
Pets Allowed
- Number Limit
- Pet Deposit
- Yes
Property Type
- Residential Lease
School Elementary
- Northwest-HB
Sewer
- Septic Tank
Views
- 28
Virtual Tour Url
- https://www.propertypanorama.com/instaview/stellar/TB8365390
Water Source
- Well
Year Built
- 2004
Listing Data ©2025 Greater Fort Lauderdale REALTORS®
Listings provided courtesy of The Hernando County Association of Realtors MLS.
Listing Data ©2025 REALTOR® Association of Citrus County
Listing Data ©2025 Royal Palm Coast Realtor® Association
The information provided by this website is for the personal, non-commercial use of consumers and may not be used for any purpose other than to identify prospective properties consumers may be interested in purchasing.Display of MLS data is usually deemed reliable but is NOT guaranteed accurate.
Datafeed Last updated on April 11, 2025 @ 12:00 am
©2006-2025 brokerIDXsites.com - https://brokerIDXsites.com

