
- Lori Ann Bugliaro P.A., REALTOR ®
- Tropic Shores Realty
- Helping My Clients Make the Right Move!
- Mobile: 352.585.0041
- Fax: 888.519.7102
- 352.585.0041
- loribugliaro.realtor@gmail.com
Contact Lori Ann Bugliaro P.A.
Schedule A Showing
Request more information
- Home
- Property Search
- Search results
- 14050 Arbor Pines Drive, RIVERVIEW, FL 33579
Property Photos
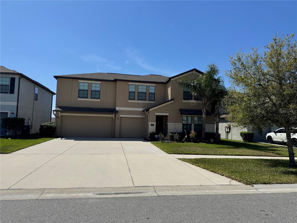

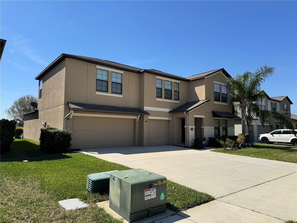
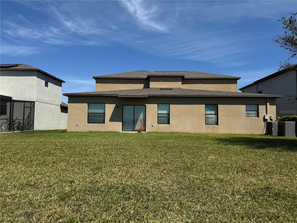
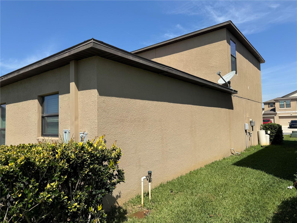
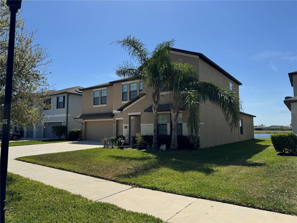
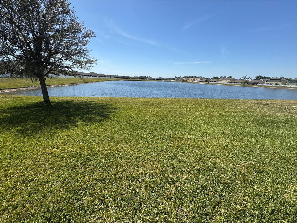
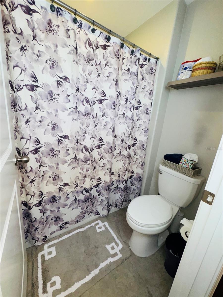
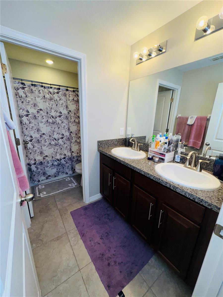
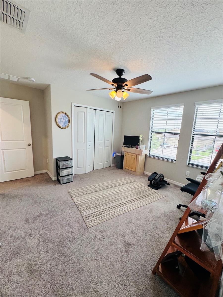
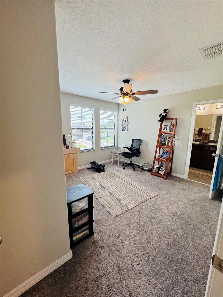
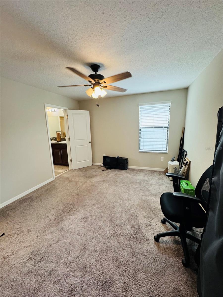
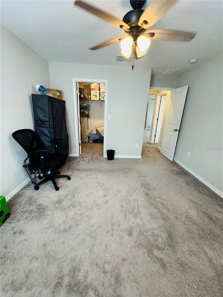
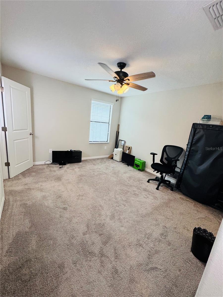
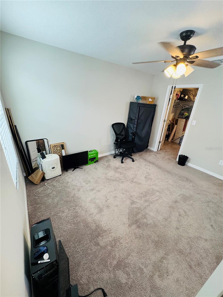
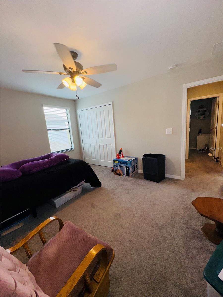
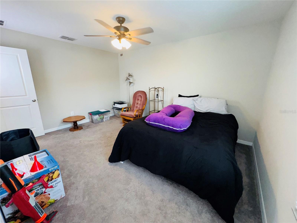
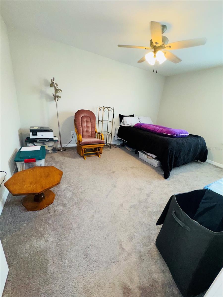
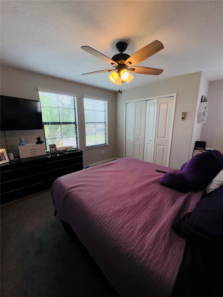
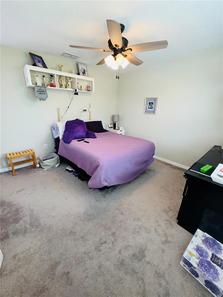
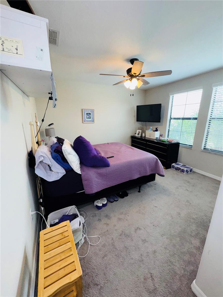
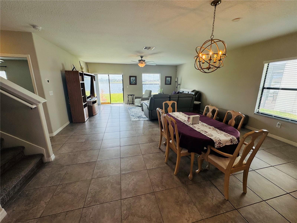
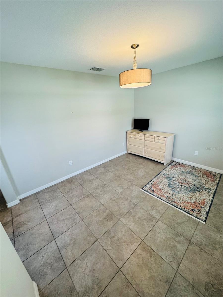
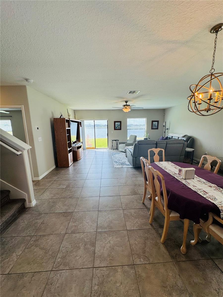
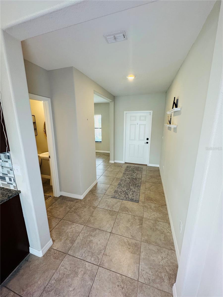
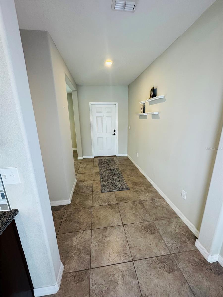
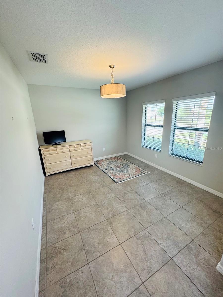
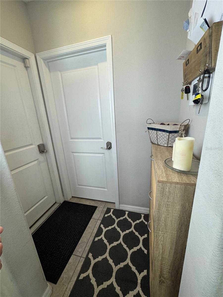
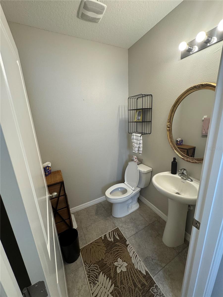
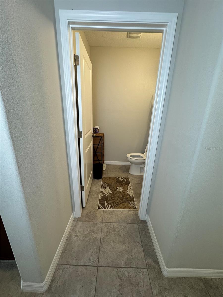
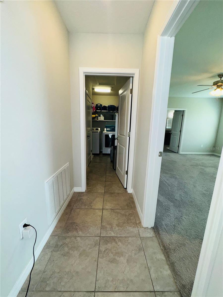
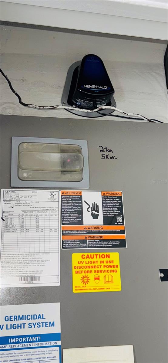
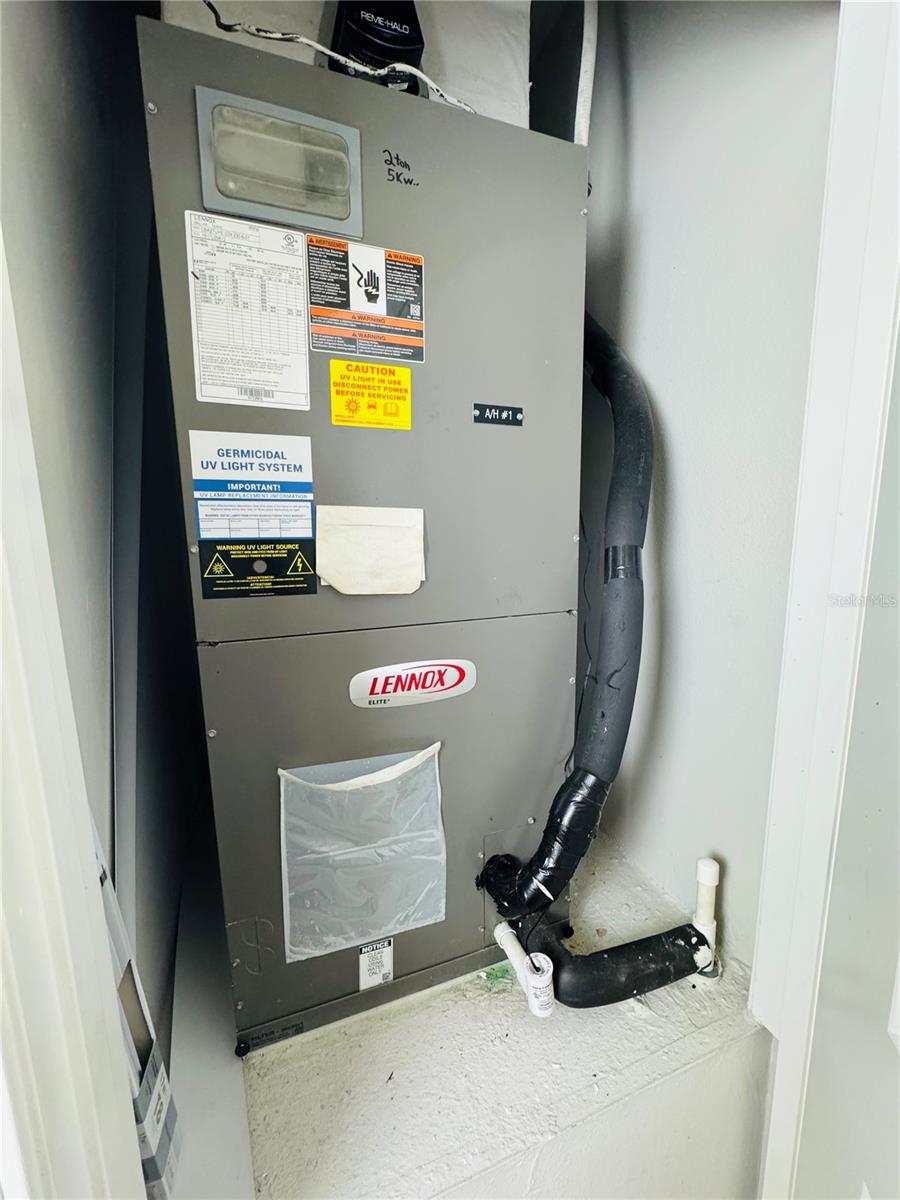
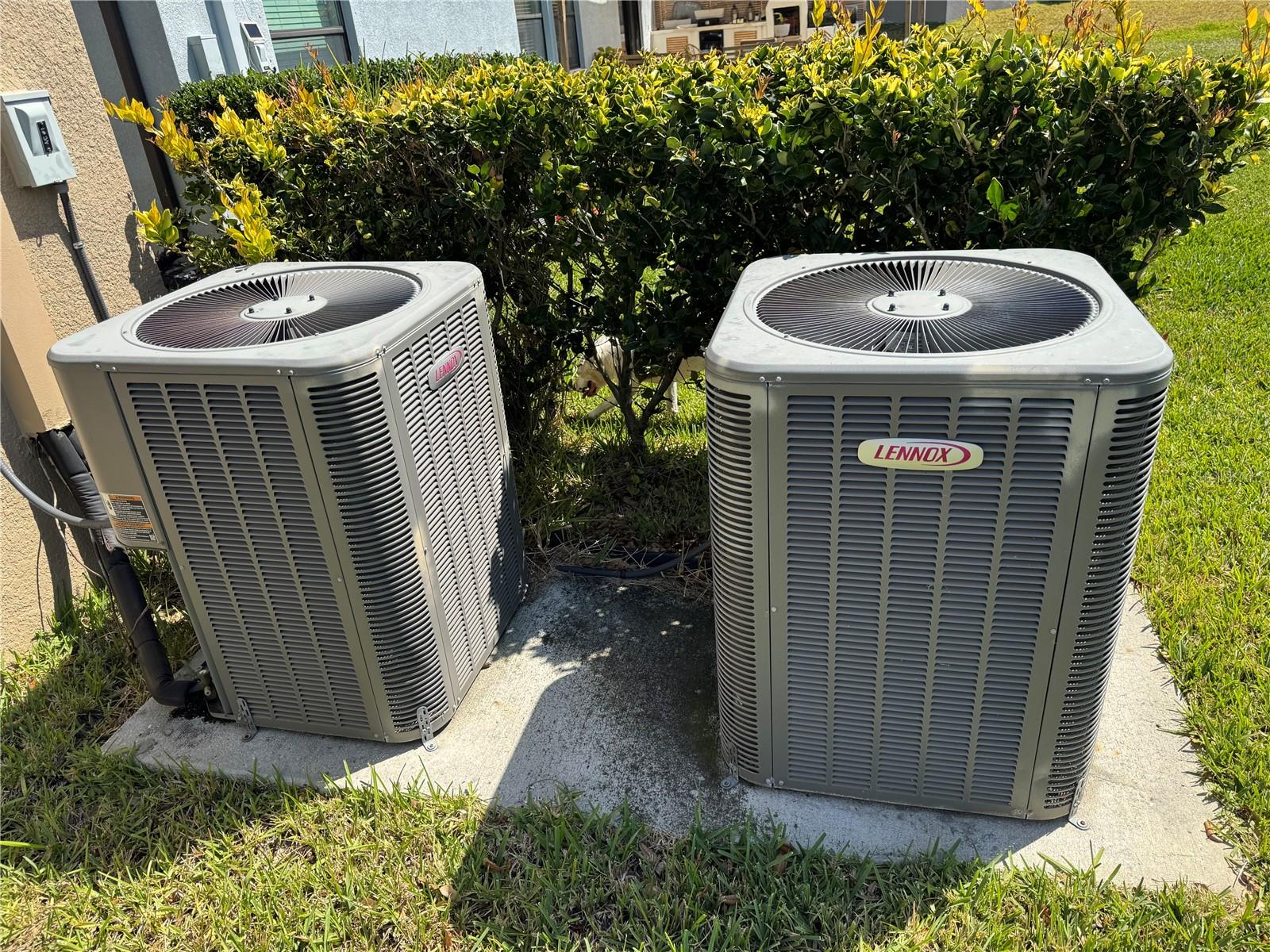
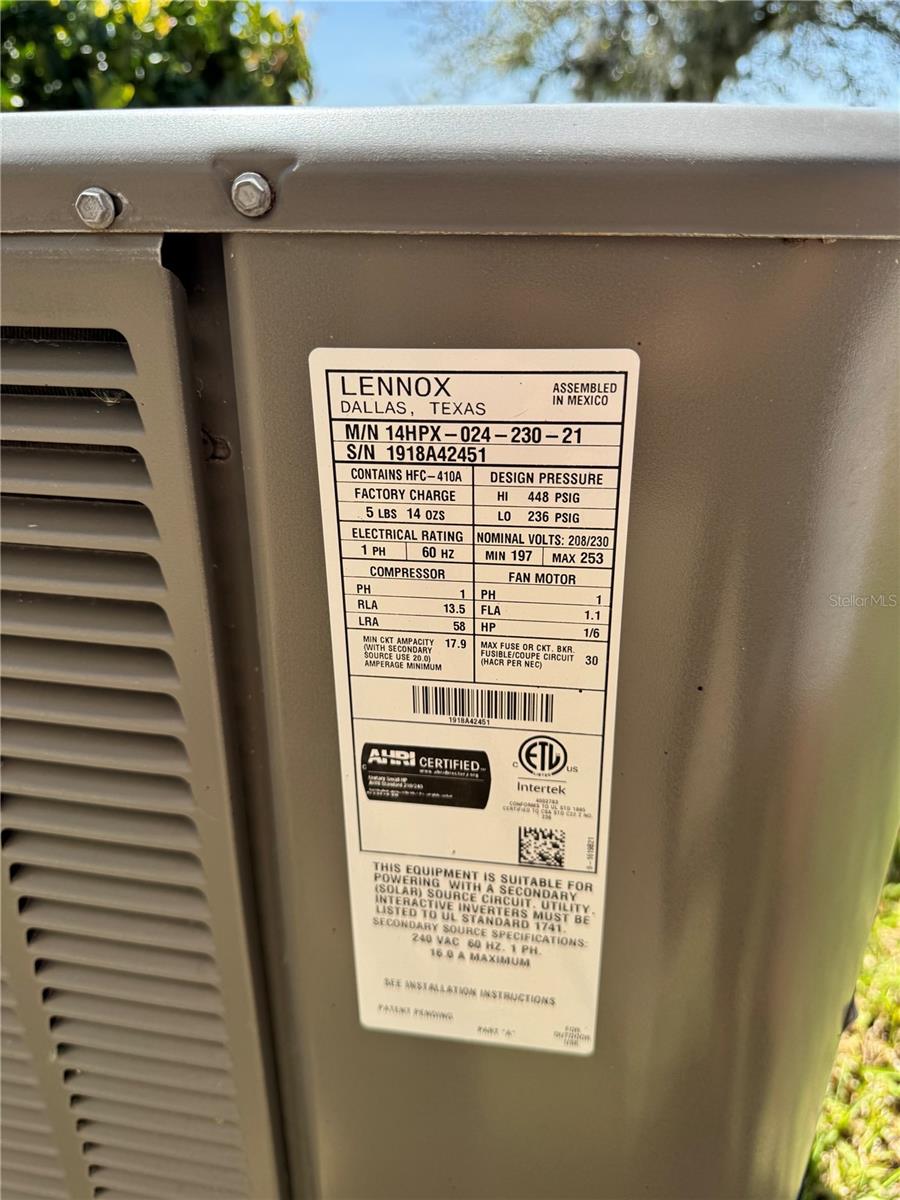
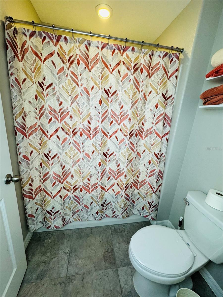
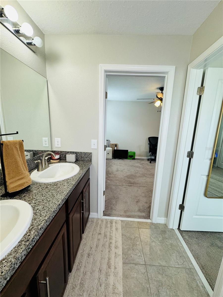
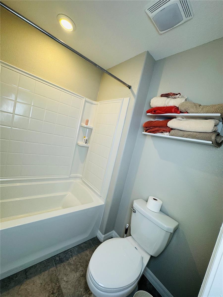
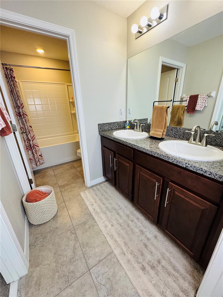
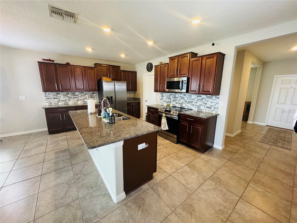
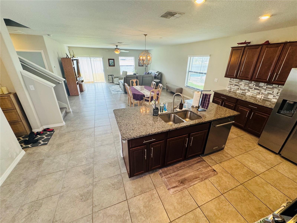
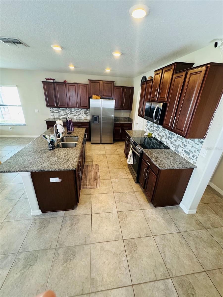
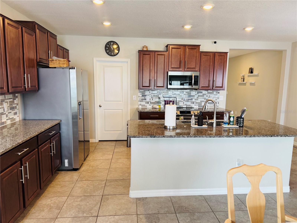
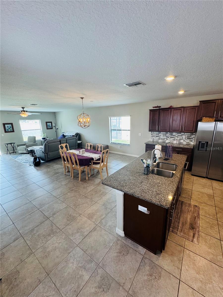
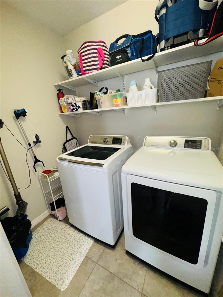
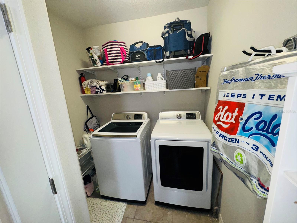
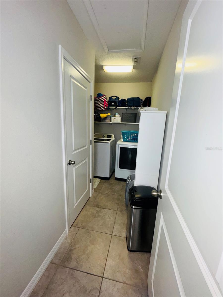
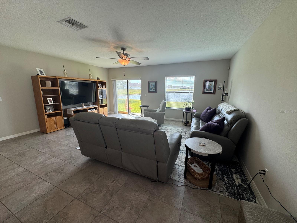
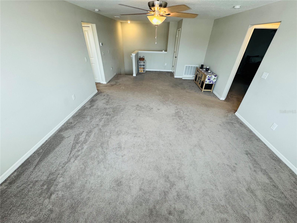
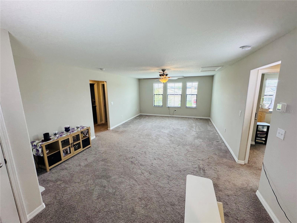
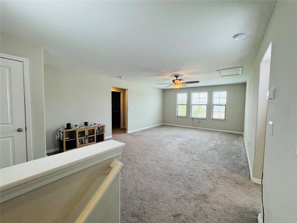
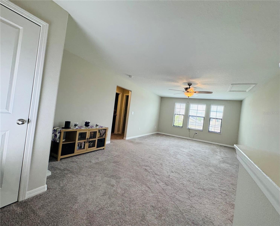
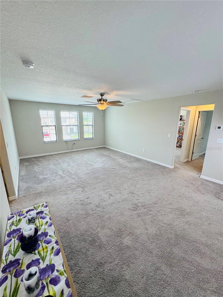
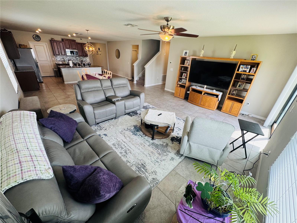
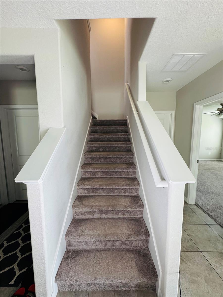
- MLS#: TB8365777 ( Residential )
- Street Address: 14050 Arbor Pines Drive
- Viewed: 9
- Price: $505,000
- Price sqft: $123
- Waterfront: No
- Year Built: 2018
- Bldg sqft: 4090
- Bedrooms: 5
- Total Baths: 4
- Full Baths: 3
- 1/2 Baths: 1
- Garage / Parking Spaces: 3
- Days On Market: 4
- Additional Information
- Geolocation: 27.7754 / -82.3205
- County: HILLSBOROUGH
- City: RIVERVIEW
- Zipcode: 33579
- Subdivision: Carlton Lakes West Ph 1
- Elementary School: Belmont Elementary School
- Middle School: Eisenhower HB
- High School: Sumner High School
- Provided by: ALIGN RIGHT REALTY RIVERVIEW
- Contact: Jose Alamo
- 813-563-5995

- DMCA Notice
-
DescriptionWelcome to this stunning Lennar built Cheyenne model, constructed in 2018 and nestled in the highly desirable South Fork Lakes community! Offering 3,315 sq. ft. of spacious living, this home features 5 bedrooms, 3.5 bathrooms, and a huge loft perfect for a play area, media space, or second living room. One of the upstairs bathrooms is a convenient Jack & Jill, and all full bathrooms include double vanity sinks for added comfort. The primary suite is located on the first floor, providing privacy and ease of access. A versatile flex room at the front of the home can easily be converted into an office or an additional bedroom with minimal modifications. The 3 car garage includes added storage space and a generator switch, ideal for storm season and added peace of mind. Experience the best of community living with access to a resort style clubhouse, state of the art fitness center, and a sparkling community pool?all surrounded by welcoming neighbors who make it feel like home. Located just minutes from top rated schools, shopping, and dining, this home is in a prime location with low HOA fees. Additional features include a brand new water heater with a 6 year parts warranty and 1 year labor warranty, as well as a Charcoal Purification Kit and UVC Lights for exceptionally clean, healthy indoor air?both covered under warranty for your peace of mind. Don't miss this opportunity to own one of the most functional and spacious floor plans in one of the areas most sought after neighborhoods!
Property Location and Similar Properties
All
Similar
Features
Appliances
- Dishwasher
- Dryer
- Electric Water Heater
- Microwave
- Range
- Refrigerator
- Washer
Association Amenities
- Fitness Center
- Playground
- Pool
Home Owners Association Fee
- 100.00
Home Owners Association Fee Includes
- Pool
- Recreational Facilities
Association Name
- Kristee Cole
Association Phone
- Fredrick Levatte
Builder Model
- CHEYENNE
Builder Name
- LENNAR
Carport Spaces
- 0.00
Close Date
- 0000-00-00
Cooling
- Central Air
Country
- US
Covered Spaces
- 0.00
Exterior Features
- Hurricane Shutters
- Irrigation System
- Rain Gutters
- Sidewalk
- Sliding Doors
Flooring
- Carpet
- Tile
Furnished
- Unfurnished
Garage Spaces
- 3.00
Heating
- Central
- Electric
High School
- Sumner High School
Insurance Expense
- 0.00
Interior Features
- Ceiling Fans(s)
- Dry Bar
- In Wall Pest System
- Kitchen/Family Room Combo
- Living Room/Dining Room Combo
- Open Floorplan
- Primary Bedroom Main Floor
- Solid Wood Cabinets
- Stone Counters
- Thermostat
- Walk-In Closet(s)
- Window Treatments
Legal Description
- CARLTON LAKES WEST PHASE 1 AND 2A LOT 25 BLOCK 6
Levels
- Two
Living Area
- 3315.00
Lot Features
- Oversized Lot
- Paved
Middle School
- Eisenhower-HB
Area Major
- 33579 - Riverview
Net Operating Income
- 0.00
Occupant Type
- Owner
Open Parking Spaces
- 0.00
Other Expense
- 0.00
Parcel Number
- U-20-31-20-A8E-000006-00025.0
Parking Features
- Covered
- Garage Door Opener
Pets Allowed
- Breed Restrictions
- Cats OK
- Dogs OK
Property Type
- Residential
Roof
- Shingle
School Elementary
- Belmont Elementary School
Sewer
- Public Sewer
Style
- Contemporary
Tax Year
- 2024
Township
- 31
Utilities
- Sprinkler Recycled
- Underground Utilities
View
- Water
Virtual Tour Url
- https://www.propertypanorama.com/instaview/stellar/TB8365777
Water Source
- Public
Year Built
- 2018
Zoning Code
- PD
Listing Data ©2025 Greater Fort Lauderdale REALTORS®
Listings provided courtesy of The Hernando County Association of Realtors MLS.
Listing Data ©2025 REALTOR® Association of Citrus County
Listing Data ©2025 Royal Palm Coast Realtor® Association
The information provided by this website is for the personal, non-commercial use of consumers and may not be used for any purpose other than to identify prospective properties consumers may be interested in purchasing.Display of MLS data is usually deemed reliable but is NOT guaranteed accurate.
Datafeed Last updated on April 5, 2025 @ 12:00 am
©2006-2025 brokerIDXsites.com - https://brokerIDXsites.com

