
- Lori Ann Bugliaro P.A., REALTOR ®
- Tropic Shores Realty
- Helping My Clients Make the Right Move!
- Mobile: 352.585.0041
- Fax: 888.519.7102
- 352.585.0041
- loribugliaro.realtor@gmail.com
Contact Lori Ann Bugliaro P.A.
Schedule A Showing
Request more information
- Home
- Property Search
- Search results
- 1828 Audubon Trail, LUTZ, FL 33549
Property Photos
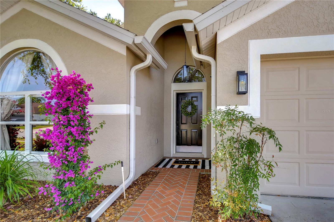

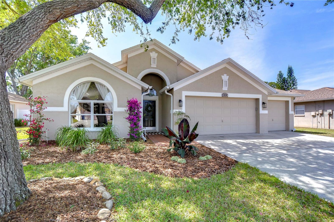
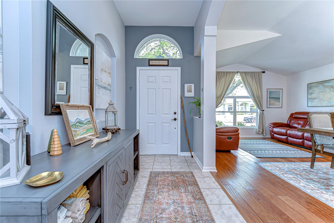
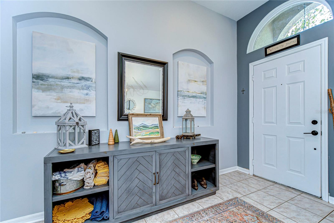
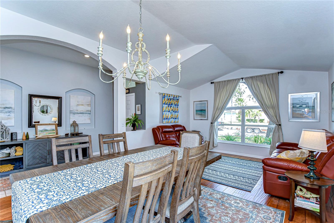
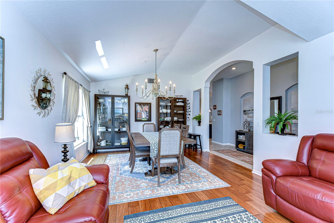
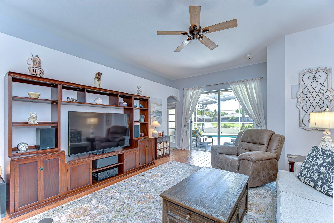
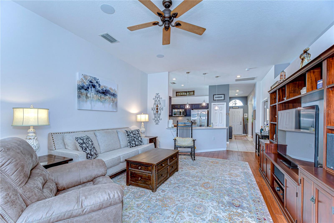
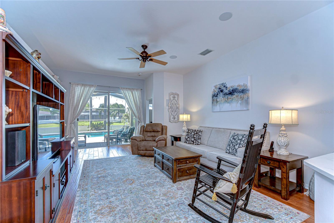
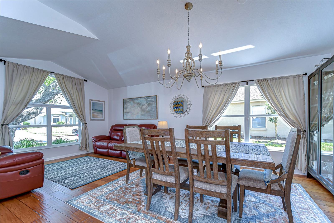
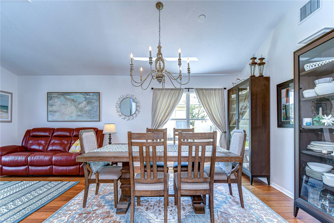
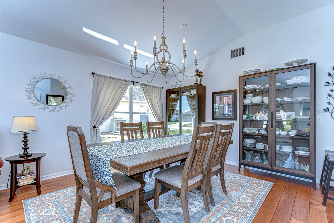
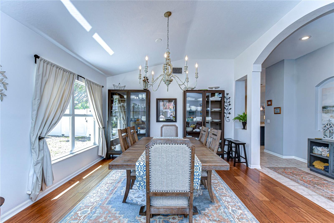

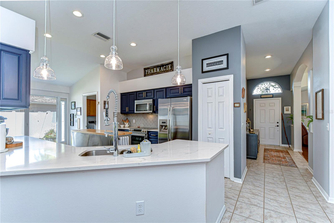
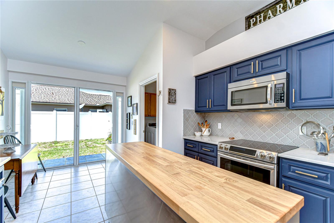
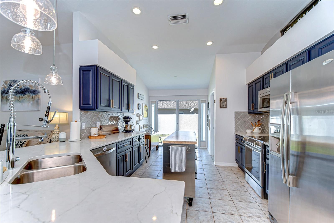
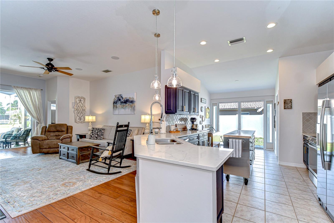
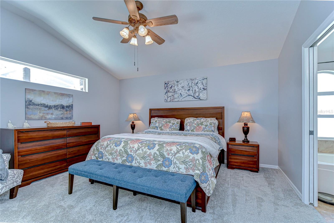
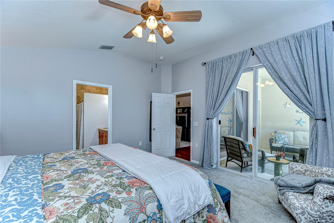
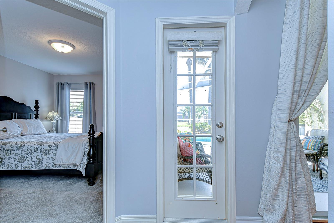
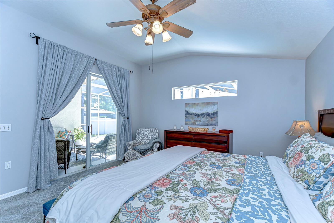
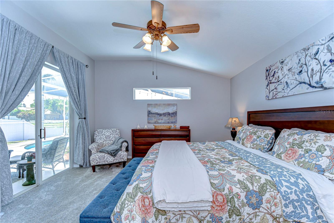
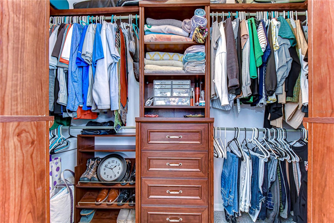
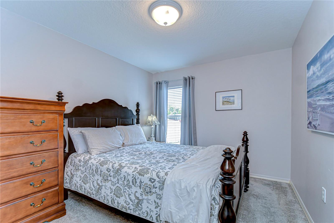
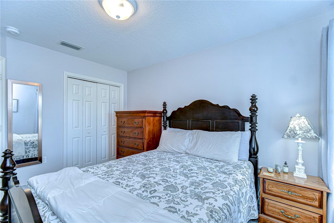
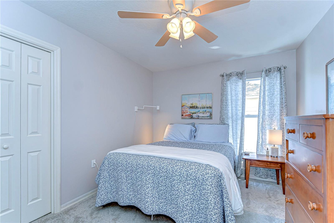
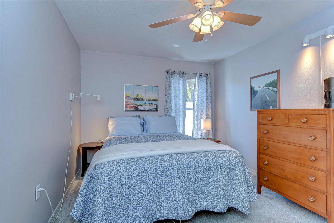
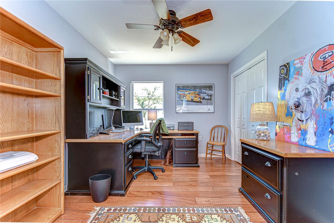

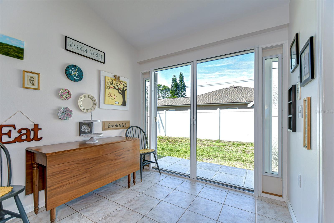
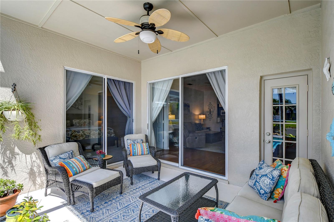
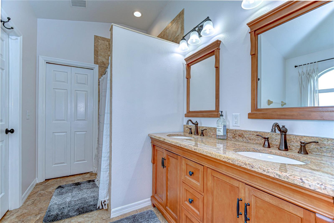
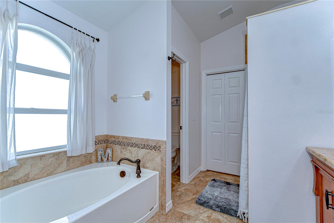
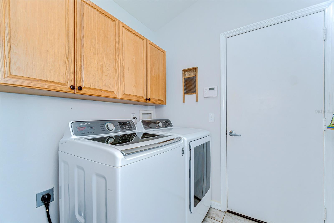
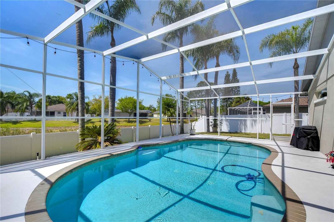
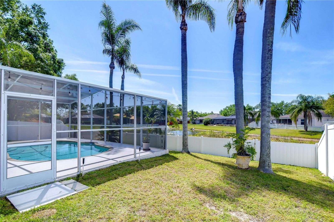
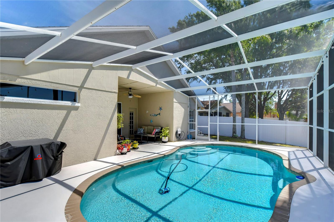
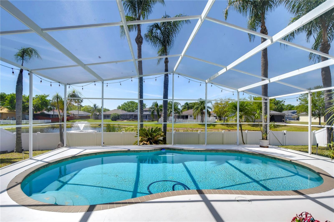
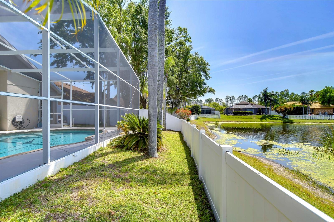
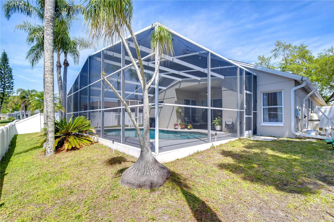
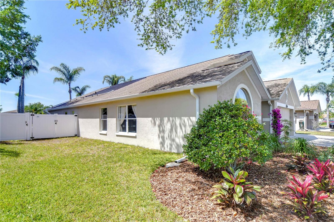
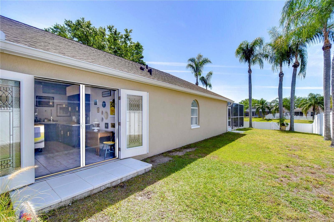
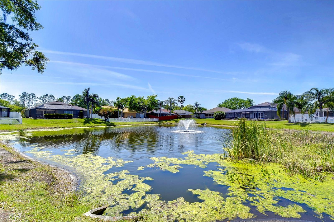
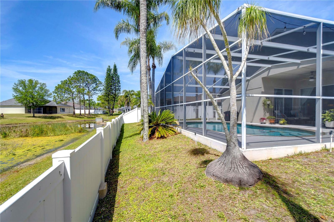
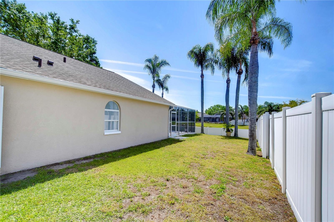
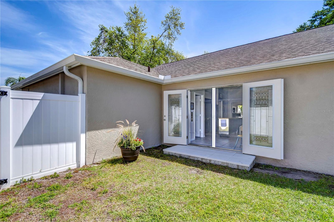
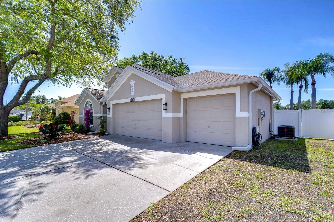
- MLS#: TB8365947 ( Residential )
- Street Address: 1828 Audubon Trail
- Viewed: 8
- Price: $500,000
- Price sqft: $185
- Waterfront: Yes
- Wateraccess: Yes
- Waterfront Type: Pond
- Year Built: 1999
- Bldg sqft: 2710
- Bedrooms: 4
- Total Baths: 2
- Full Baths: 2
- Garage / Parking Spaces: 3
- Days On Market: 5
- Additional Information
- Geolocation: 28.1814 / -82.4452
- County: HILLSBOROUGH
- City: LUTZ
- Zipcode: 33549
- Subdivision: Willow Bend
- Elementary School: Lake Myrtle Elementary PO
- Middle School: Charles S. Rushe Middle PO
- High School: Sunlake High School PO
- Provided by: COAST TO COAST REALTY
- Contact: William Steers
- 813-782-7447

- DMCA Notice
-
DescriptionFantastic family Pool home located in a quite neighborhood with NO CDD. Home overlooks a tranquil pond with afternoon sun and great sunsets. Close to all things in Wesley Chapel including freeway access, malls, stores, dinning, schools. Light open updated floor plan your entire family will enjoy. EASY TO SHOW!!!! Will not last long on the market.
Property Location and Similar Properties
All
Similar
Features
Waterfront Description
- Pond
Appliances
- Dishwasher
- Disposal
- Dryer
- Electric Water Heater
- Exhaust Fan
- Microwave
- Range
- Refrigerator
- Washer
Home Owners Association Fee
- 704.00
Home Owners Association Fee Includes
- Common Area Taxes
Association Name
- TERRA MANAGEMENT ASSOCIATION iNC.
Association Phone
- 813-374-2363
Carport Spaces
- 0.00
Close Date
- 0000-00-00
Cooling
- Central Air
- Humidity Control
Country
- US
Covered Spaces
- 0.00
Exterior Features
- French Doors
- Irrigation System
- Outdoor Kitchen
- Sliding Doors
- Sprinkler Metered
Flooring
- Carpet
- Ceramic Tile
- Wood
Garage Spaces
- 3.00
Heating
- Central
High School
- Sunlake High School-PO
Insurance Expense
- 0.00
Interior Features
- Ceiling Fans(s)
- High Ceilings
- Living Room/Dining Room Combo
- Open Floorplan
- Solid Surface Counters
- Solid Wood Cabinets
- Split Bedroom
- Thermostat
- Walk-In Closet(s)
Legal Description
- Willow Bend Unit B2 PB33 PG110 Lot 86 or9185 pg2161
Levels
- One
Living Area
- 2090.00
Lot Features
- In County
- Landscaped
- Sloped
- Paved
Middle School
- Charles S. Rushe Middle-PO
Area Major
- 33549 - Lutz
Net Operating Income
- 0.00
Occupant Type
- Owner
Open Parking Spaces
- 0.00
Other Expense
- 0.00
Parcel Number
- 3126190060
Pets Allowed
- Cats OK
- Dogs OK
Pool Features
- Gunite
Possession
- Close Of Escrow
Property Type
- Residential
Roof
- Shingle
School Elementary
- Lake Myrtle Elementary-PO
Sewer
- Public Sewer
Style
- Ranch
Tax Year
- 2025
Township
- 26
Utilities
- Cable Available
- Cable Connected
- Electricity Available
- Electricity Connected
- Fiber Optics
- Fire Hydrant
- Phone Available
- Public
- Sewer Available
- Sewer Connected
- Sprinkler Recycled
- Underground Utilities
- Water Available
- Water Connected
View
- Water
Virtual Tour Url
- https://www.propertypanorama.com/instaview/stellar/TB8365947
Water Source
- Public
Year Built
- 1999
Zoning Code
- RESIDENTIA
Listing Data ©2025 Greater Fort Lauderdale REALTORS®
Listings provided courtesy of The Hernando County Association of Realtors MLS.
Listing Data ©2025 REALTOR® Association of Citrus County
Listing Data ©2025 Royal Palm Coast Realtor® Association
The information provided by this website is for the personal, non-commercial use of consumers and may not be used for any purpose other than to identify prospective properties consumers may be interested in purchasing.Display of MLS data is usually deemed reliable but is NOT guaranteed accurate.
Datafeed Last updated on April 4, 2025 @ 12:00 am
©2006-2025 brokerIDXsites.com - https://brokerIDXsites.com

