
- Lori Ann Bugliaro P.A., REALTOR ®
- Tropic Shores Realty
- Helping My Clients Make the Right Move!
- Mobile: 352.585.0041
- Fax: 888.519.7102
- 352.585.0041
- loribugliaro.realtor@gmail.com
Contact Lori Ann Bugliaro P.A.
Schedule A Showing
Request more information
- Home
- Property Search
- Search results
- 1666 Dakota Avenue Ne, ST PETERSBURG, FL 33703
Property Photos
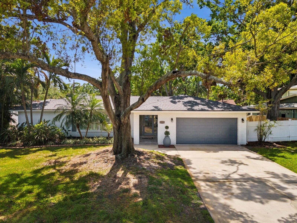

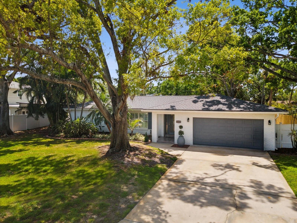
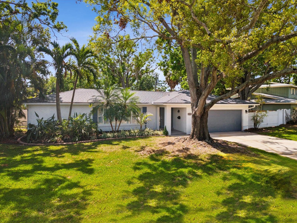
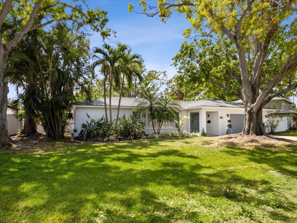
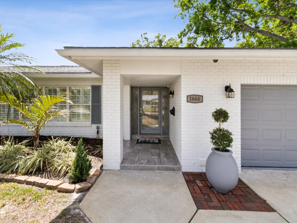
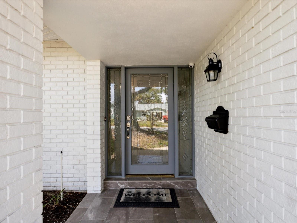
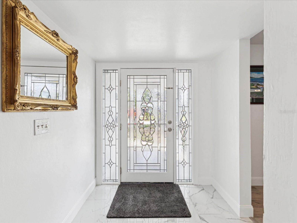
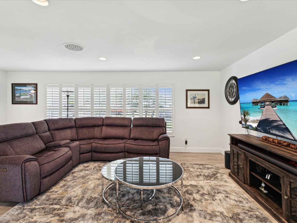
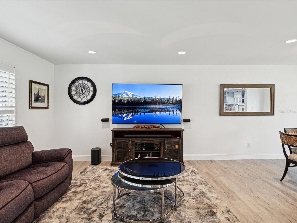
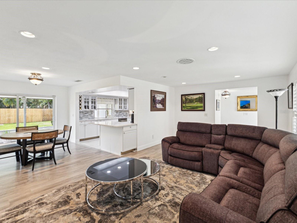
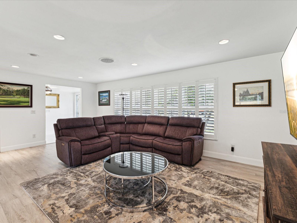
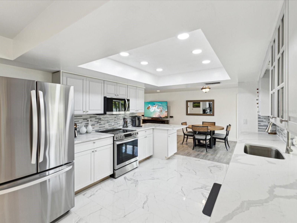
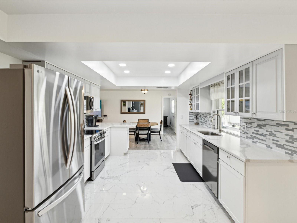
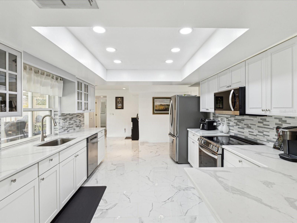
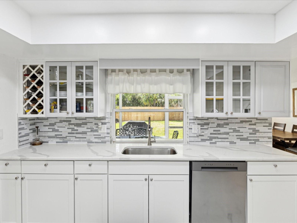
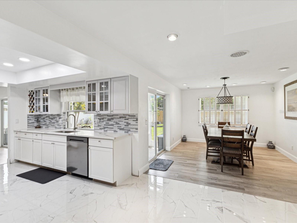
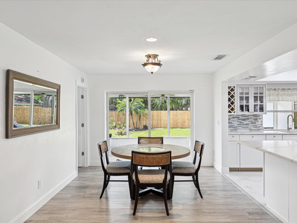
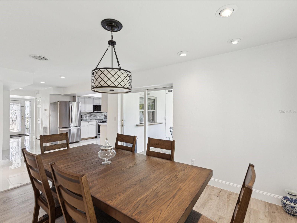
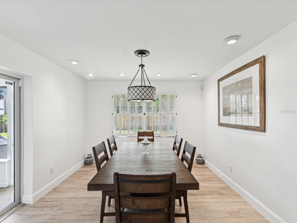

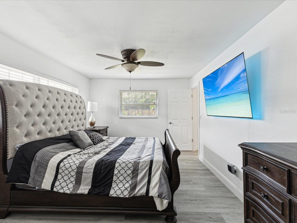
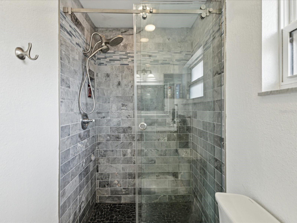
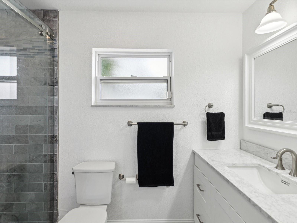
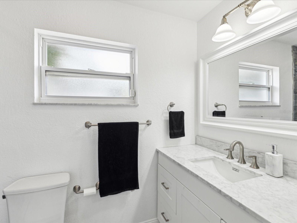
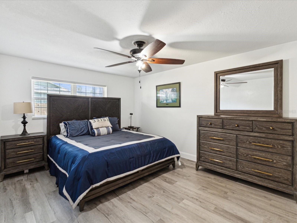
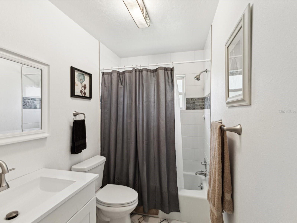
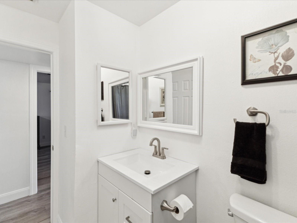

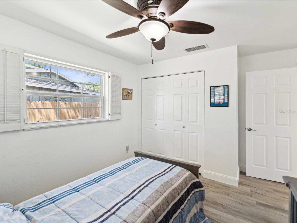
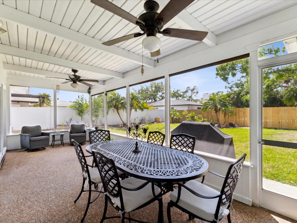
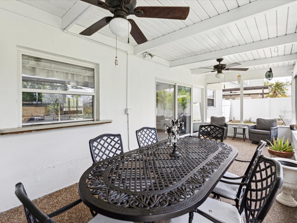
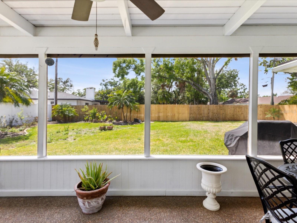

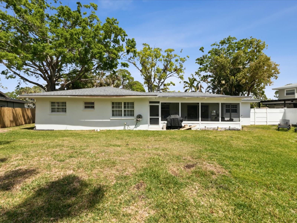
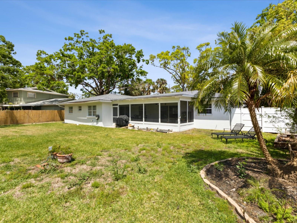
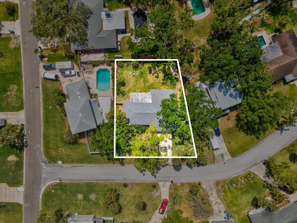
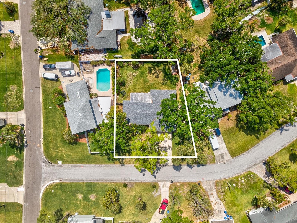
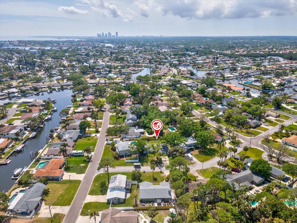
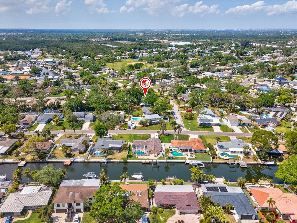
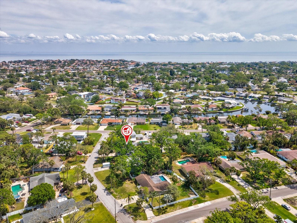
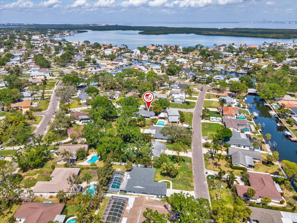

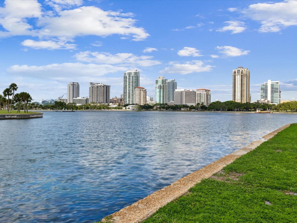
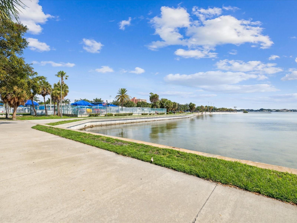
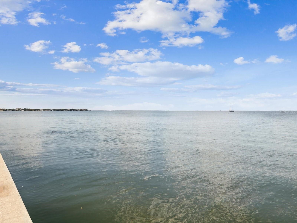
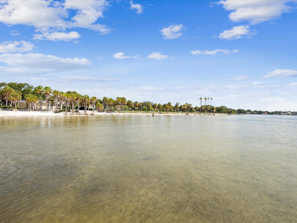
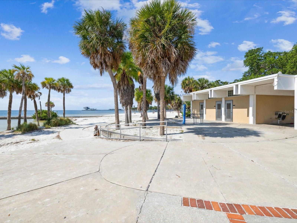
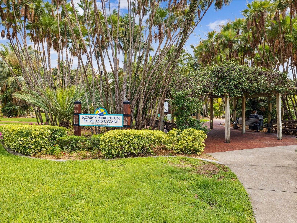
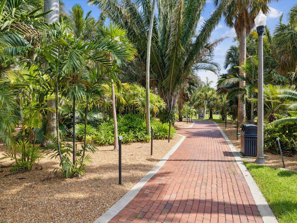
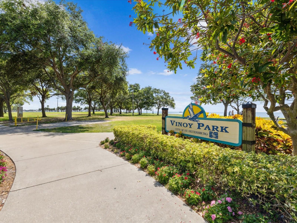
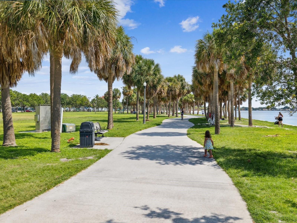
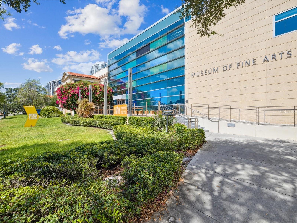
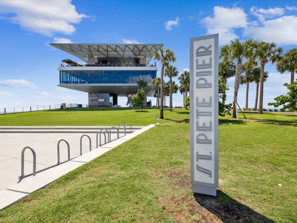
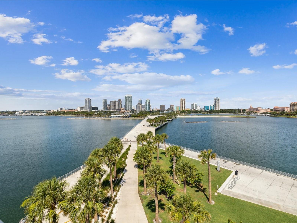
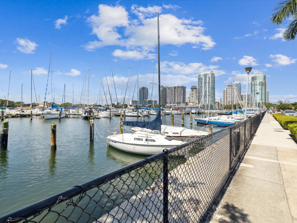
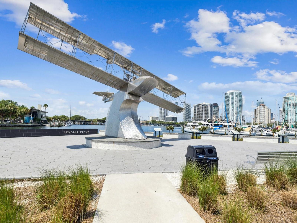
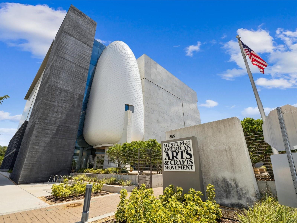

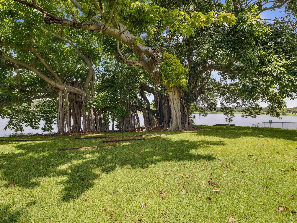
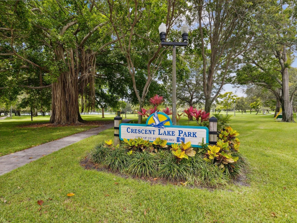
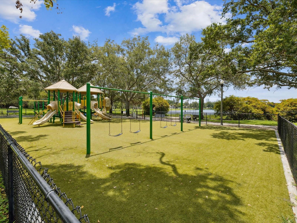
- MLS#: TB8366512 ( Residential )
- Street Address: 1666 Dakota Avenue Ne
- Viewed: 30
- Price: $599,900
- Price sqft: $234
- Waterfront: No
- Year Built: 1965
- Bldg sqft: 2562
- Bedrooms: 3
- Total Baths: 2
- Full Baths: 2
- Garage / Parking Spaces: 2
- Days On Market: 70
- Additional Information
- Geolocation: 27.8206 / -82.6078
- County: PINELLAS
- City: ST PETERSBURG
- Zipcode: 33703
- Subdivision: Shore Acres Venice Sec 2nd Rep
- Elementary School: Shore Acres Elementary PN
- Middle School: Meadowlawn Middle PN
- High School: Northeast High PN
- Provided by: COMPASS FLORIDA LLC
- Contact: Erin Sheahan
- 727-339-7902

- DMCA Notice
-
Description*NEW PRICE IMPROVEMENT*Welcome to your bright and beautiful home in the vibrant Shore Acres neighborhood! TURN KEY charming 3 bedroom, 2 bathroom mid century modern style home offers 1,725 square feet of modern living space complete with a 2 car garage. Completely renovated, this home boasts contemporary updates throughout, providing a fresh and inviting atmosphere. *This property did have water intrusion during the previous storms and has since been remediated and renovated.* Property is also listed as rental on MLS #TB8367723. Step inside to discover a bright and airy layout featuring plantation shutters in the living room, and enjoy the sleek laminate and tile floors underfoot. The kitchen is a chef's delight with stainless steel appliances and luxury quartz countertops. An inviting breakfast nook gives an extra space for casual dining. The primary bedroom offers a luxurious walk in closet and ensuite. Designed as a split plan that is perfect for family or guests to enjoy their own privacy. The formal dining area provides a separate space for those special occasions. Two sets of sliding glass doors seamlessly connect to the enclosed lanaia perfect spot for relaxation or entertaining and bringing the outdoors in. The expansive 11,186 square foot lot is a true outdoor oasis, offering plenty of room for gardening, storage, or even the addition of a pool. This pet friendly property includes a newer roof (2024) & HVAC (2024) with 10 year warranty. Located in a golf cart friendly community known for its holiday parades and proximity to parks, water activities, and downtown St. Pete, this home is truly a gem. New YMCA is minutes away with community pool. Public boat ramp, parks and playground are also right there in the neighborhood! Arrive in downtown St. Pete in minutes and adventure and enjoy it's award winning restaurants, pier, many museums, art galleries, boutique shopping, concerts and festivals in waterfront parks, the historic Vinoy Hotel and Saturday morning market. Don't miss your chance to make it yours!
Property Location and Similar Properties
All
Similar
Features
Appliances
- Cooktop
- Dishwasher
- Disposal
- Dryer
- Microwave
- Refrigerator
Home Owners Association Fee
- 0.00
Home Owners Association Fee Includes
- Pool
Carport Spaces
- 0.00
Close Date
- 0000-00-00
Cooling
- Central Air
Country
- US
Covered Spaces
- 0.00
Exterior Features
- Private Mailbox
- Sliding Doors
Fencing
- Fenced
Flooring
- Ceramic Tile
- Laminate
- Tile
Garage Spaces
- 2.00
Heating
- Central
- Exhaust Fan
High School
- Northeast High-PN
Insurance Expense
- 0.00
Interior Features
- Ceiling Fans(s)
- Primary Bedroom Main Floor
- Stone Counters
- Thermostat
- Walk-In Closet(s)
- Window Treatments
Legal Description
- SHORE ACRES VENICE SEC 2ND REPLAT BLK 5
- LOT 2 & THAT PT OF LOT 3 DESC BEG NE'LY COR OF SD LOT 3 TH S36D27'W 119.52FT TH N54D17'52"W 16.33FT TH N26D37'05"E 121.52FT TH S53D33'E 37.08FT TO POB
Levels
- One
Living Area
- 1725.00
Lot Features
- Flood Insurance Required
- FloodZone
Middle School
- Meadowlawn Middle-PN
Area Major
- 33703 - St Pete
Net Operating Income
- 0.00
Occupant Type
- Owner
Open Parking Spaces
- 0.00
Other Expense
- 0.00
Parcel Number
- 04-31-17-81702-005-0020
Parking Features
- Driveway
- Garage Door Opener
- On Street
Pets Allowed
- Yes
Possession
- Close Of Escrow
Property Type
- Residential
Roof
- Shingle
School Elementary
- Shore Acres Elementary-PN
Sewer
- Public Sewer
Style
- Mid-Century Modern
Tax Year
- 2024
Township
- 31
Utilities
- Cable Connected
- Electricity Connected
- Sewer Connected
- Water Connected
Views
- 30
Virtual Tour Url
- https://www.propertypanorama.com/instaview/stellar/TB8366512
Water Source
- None
Year Built
- 1965
Disclaimer: All information provided is deemed to be reliable but not guaranteed.
Listing Data ©2025 Greater Fort Lauderdale REALTORS®
Listings provided courtesy of The Hernando County Association of Realtors MLS.
Listing Data ©2025 REALTOR® Association of Citrus County
Listing Data ©2025 Royal Palm Coast Realtor® Association
The information provided by this website is for the personal, non-commercial use of consumers and may not be used for any purpose other than to identify prospective properties consumers may be interested in purchasing.Display of MLS data is usually deemed reliable but is NOT guaranteed accurate.
Datafeed Last updated on June 7, 2025 @ 12:00 am
©2006-2025 brokerIDXsites.com - https://brokerIDXsites.com
Sign Up Now for Free!X
Call Direct: Brokerage Office: Mobile: 352.585.0041
Registration Benefits:
- New Listings & Price Reduction Updates sent directly to your email
- Create Your Own Property Search saved for your return visit.
- "Like" Listings and Create a Favorites List
* NOTICE: By creating your free profile, you authorize us to send you periodic emails about new listings that match your saved searches and related real estate information.If you provide your telephone number, you are giving us permission to call you in response to this request, even if this phone number is in the State and/or National Do Not Call Registry.
Already have an account? Login to your account.

