
- Lori Ann Bugliaro P.A., REALTOR ®
- Tropic Shores Realty
- Helping My Clients Make the Right Move!
- Mobile: 352.585.0041
- Fax: 888.519.7102
- 352.585.0041
- loribugliaro.realtor@gmail.com
Contact Lori Ann Bugliaro P.A.
Schedule A Showing
Request more information
- Home
- Property Search
- Search results
- 10505 Inglenook Terrace, PALMETTO, FL 34221
Property Photos
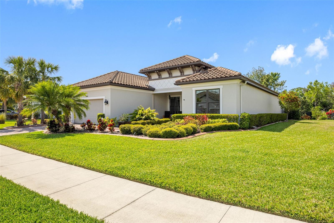

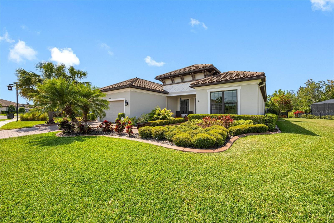
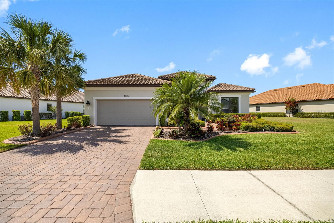
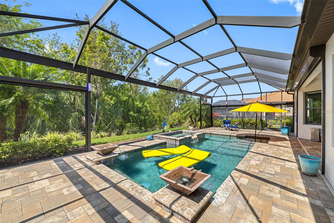
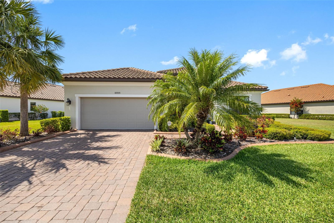
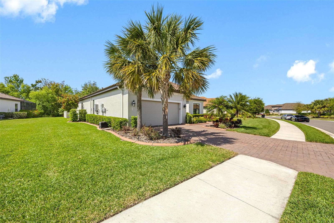
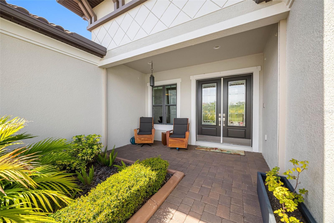


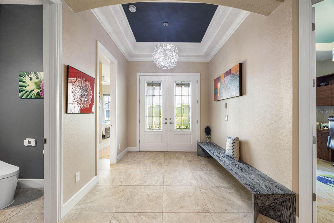
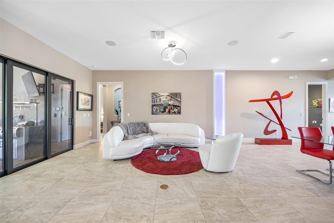
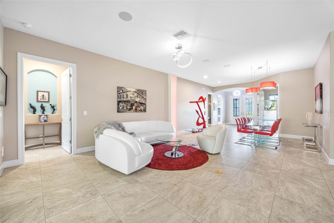
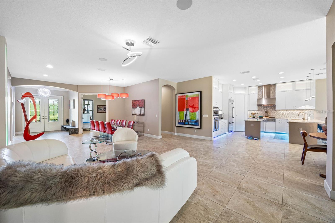
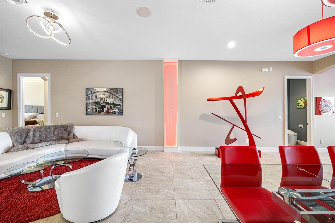
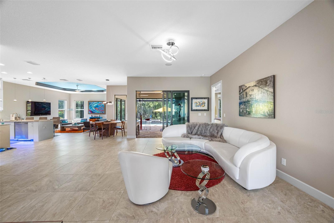
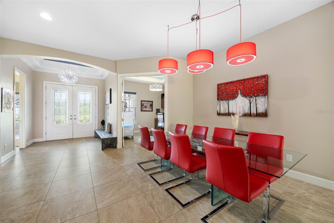
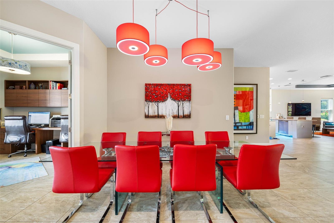
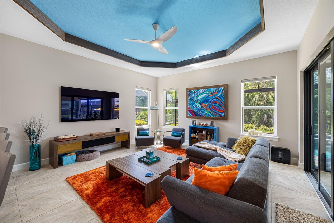
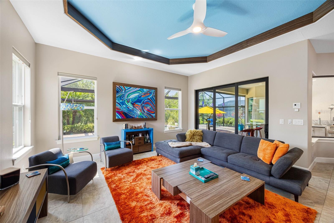
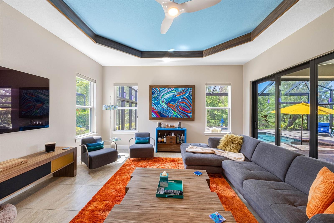
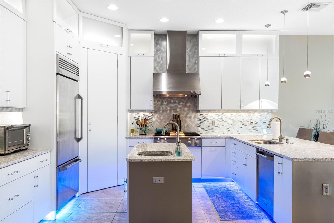
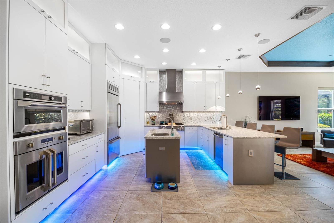
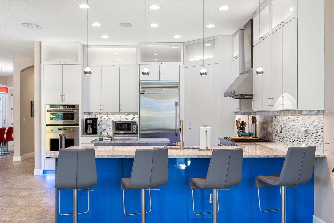
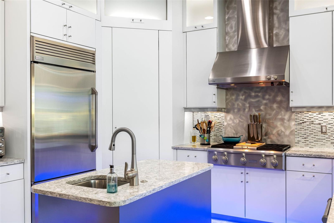
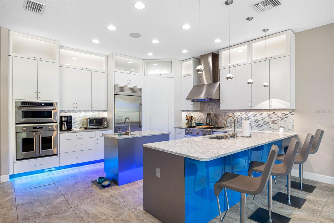
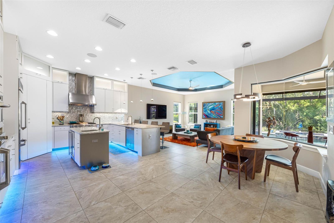
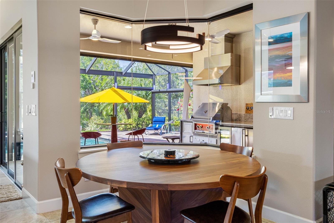
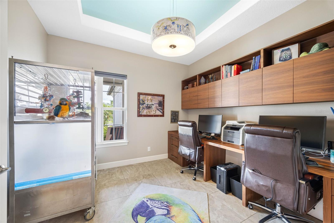
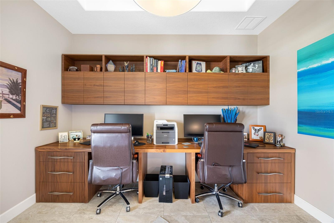
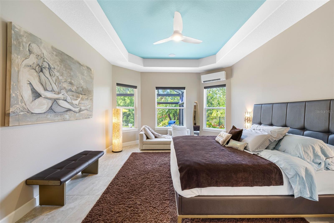
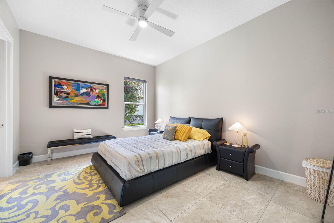
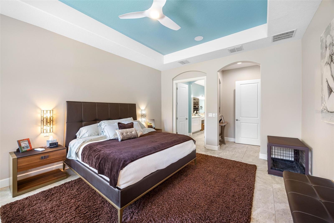

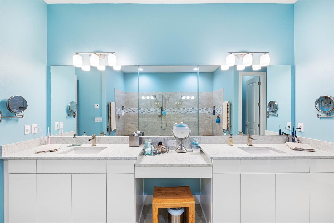
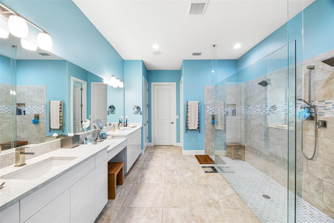
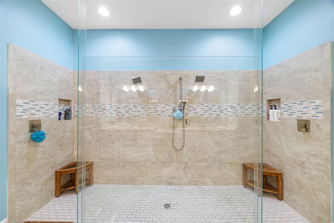
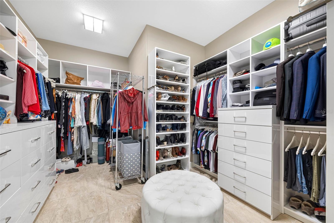
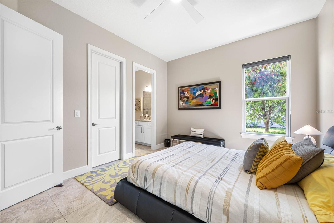
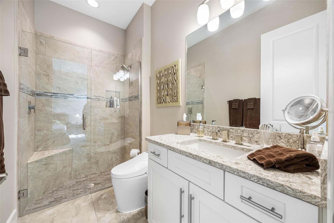
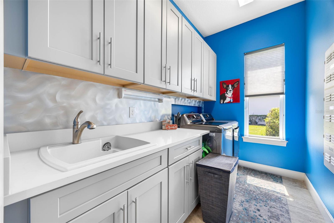
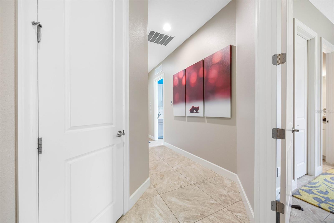
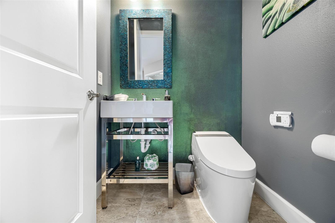
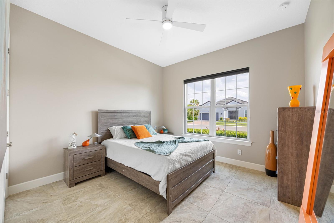
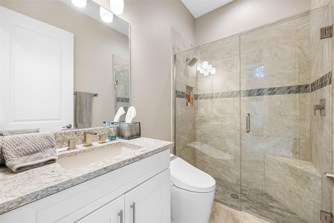
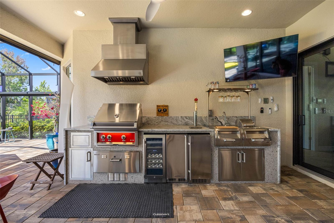
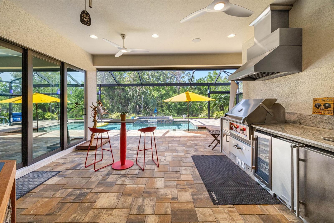
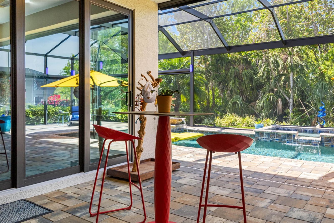
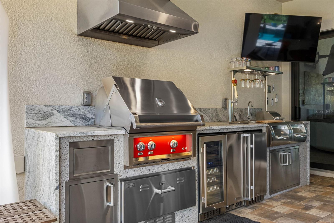
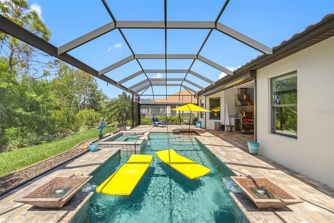
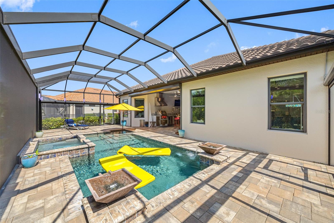
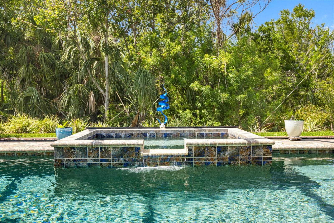
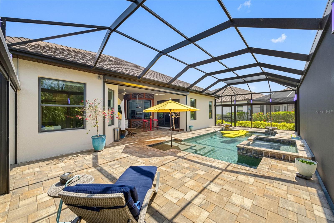
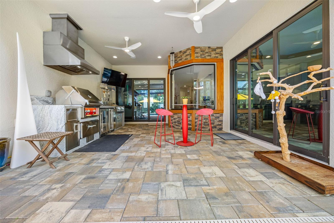
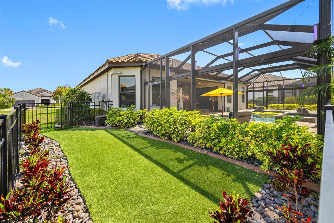
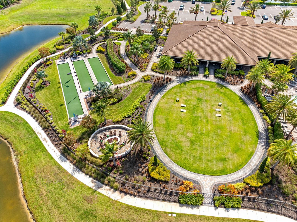
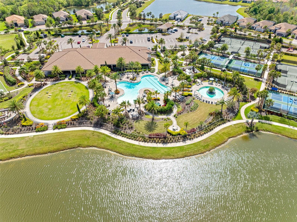
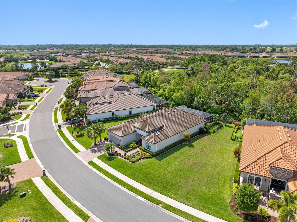
- MLS#: TB8366640 ( Residential )
- Street Address: 10505 Inglenook Terrace
- Viewed: 25
- Price: $924,900
- Price sqft: $241
- Waterfront: No
- Year Built: 2018
- Bldg sqft: 3840
- Bedrooms: 3
- Total Baths: 4
- Full Baths: 3
- 1/2 Baths: 1
- Garage / Parking Spaces: 2
- Days On Market: 30
- Additional Information
- Geolocation: 27.6087 / -82.5129
- County: MANATEE
- City: PALMETTO
- Zipcode: 34221
- Elementary School: James Tillman
- Middle School: Buffalo Creek
- High School: Palmetto
- Provided by: CENTURY 21 CIRCLE
- Contact: Jordan Rye
- 813-962-0441

- DMCA Notice
-
DescriptionBACK ON THE MARKET AT NO FAULT OF THE SELLERS! The one above all else in Artisan Lakes. Experience unparalleled luxury in this stunning 3 bedroom, 3.5 bathroom Bella Casa home, designed with every high end upgrade imaginable. From the moment you step inside, you'll be surrounded by elegance and convenience. The bathrooms feature state of the art touchless bidet toilets for ultimate ease while the gourmet kitchen boasts all natural gas appliances, a wine refrigerator, a convection microwave and a convection oven. The entire home is equipped with a Sonos speaker system, ensuring seamless entertainment in every room. Step outside to your private outdoor retreat, complete with a full Summer kitchen, and a built in beer tap perfect for hosting. The heated pool and spa create a resort like atmosphere, with motorized privacy shades to make your pool truly private. A designated dog run with turf makes this home as pet friendly as it is luxurious. Storm preparation is effortless with impact glass and motorized hurricane shades, providing peace of mind year round. The Primary Suite is a true sanctuary featuring a generous shower with frameless glass for a spa like experience and two heated towel racks to make you feel the whole spa experience. The home also includes a central vacuum system, a tankless gas water heater and a whole home generator, ensuring efficiency and convenience at every turn. With premium appliances throughout and sitting on a larger than average lot, this home is truly one of a kind. Located in the exclusive Esplanade at Artisan Lakes, youll enjoy easy access to I 75, I 275, and US 41, placing you just minutes from world class beaches, fine dining, and endless entertainment. Luxury, comfort, and conveniencethis home offers it all. You truly need to book your showing to understand the opportunity you, as the buyer, can have.
Property Location and Similar Properties
All
Similar
Features
Appliances
- Bar Fridge
- Built-In Oven
- Convection Oven
- Cooktop
- Dishwasher
- Disposal
- Dryer
- Freezer
- Ice Maker
- Microwave
- Refrigerator
- Tankless Water Heater
- Washer
- Water Softener
- Wine Refrigerator
Home Owners Association Fee
- 1477.00
Association Name
- Troon Management - Catherine Gangloff
Association Phone
- 800-720-0028
Builder Model
- Bella Casa
Carport Spaces
- 0.00
Close Date
- 0000-00-00
Cooling
- Central Air
- Mini-Split Unit(s)
Country
- US
Covered Spaces
- 0.00
Exterior Features
- Dog Run
- Garden
- Irrigation System
- Lighting
- Outdoor Grill
- Outdoor Kitchen
- Rain Gutters
- Sliding Doors
Flooring
- Tile
Furnished
- Negotiable
Garage Spaces
- 2.00
Heating
- Central
- Electric
High School
- Palmetto High
Insurance Expense
- 0.00
Interior Features
- Ceiling Fans(s)
- Central Vaccum
- High Ceilings
- Living Room/Dining Room Combo
- Open Floorplan
- Walk-In Closet(s)
- Wet Bar
- Window Treatments
Legal Description
- LOT 11 ARTISAN LAKES ESPLANADE PH I SP A
- B
- C&D PI#6109.0155/9
Levels
- One
Living Area
- 3005.00
Middle School
- Buffalo Creek Middle
Area Major
- 34221 - Palmetto/Rubonia
Net Operating Income
- 0.00
Occupant Type
- Owner
Open Parking Spaces
- 0.00
Other Expense
- 0.00
Parcel Number
- 610901559
Pets Allowed
- Yes
Pool Features
- Heated
- In Ground
Possession
- Close Of Escrow
Property Condition
- Completed
Property Type
- Residential
Roof
- Tile
School Elementary
- James Tillman Elementary
Sewer
- Public Sewer
Style
- Mediterranean
Tax Year
- 2024
Township
- 33S
Utilities
- BB/HS Internet Available
- Cable Connected
- Electricity Connected
- Natural Gas Available
- Natural Gas Connected
- Public
- Sewer Connected
- Sprinkler Meter
- Underground Utilities
- Water Connected
View
- Pool
Views
- 25
Virtual Tour Url
- https://arnold-novak-photography.aryeo.com/videos/0195d406-b423-7332-97ac-d77f6d3d4573
Water Source
- Public
Year Built
- 2018
Zoning Code
- PDMU
Listing Data ©2025 Greater Fort Lauderdale REALTORS®
Listings provided courtesy of The Hernando County Association of Realtors MLS.
Listing Data ©2025 REALTOR® Association of Citrus County
Listing Data ©2025 Royal Palm Coast Realtor® Association
The information provided by this website is for the personal, non-commercial use of consumers and may not be used for any purpose other than to identify prospective properties consumers may be interested in purchasing.Display of MLS data is usually deemed reliable but is NOT guaranteed accurate.
Datafeed Last updated on April 26, 2025 @ 12:00 am
©2006-2025 brokerIDXsites.com - https://brokerIDXsites.com
Sign Up Now for Free!X
Call Direct: Brokerage Office: Mobile: 352.585.0041
Registration Benefits:
- New Listings & Price Reduction Updates sent directly to your email
- Create Your Own Property Search saved for your return visit.
- "Like" Listings and Create a Favorites List
* NOTICE: By creating your free profile, you authorize us to send you periodic emails about new listings that match your saved searches and related real estate information.If you provide your telephone number, you are giving us permission to call you in response to this request, even if this phone number is in the State and/or National Do Not Call Registry.
Already have an account? Login to your account.

