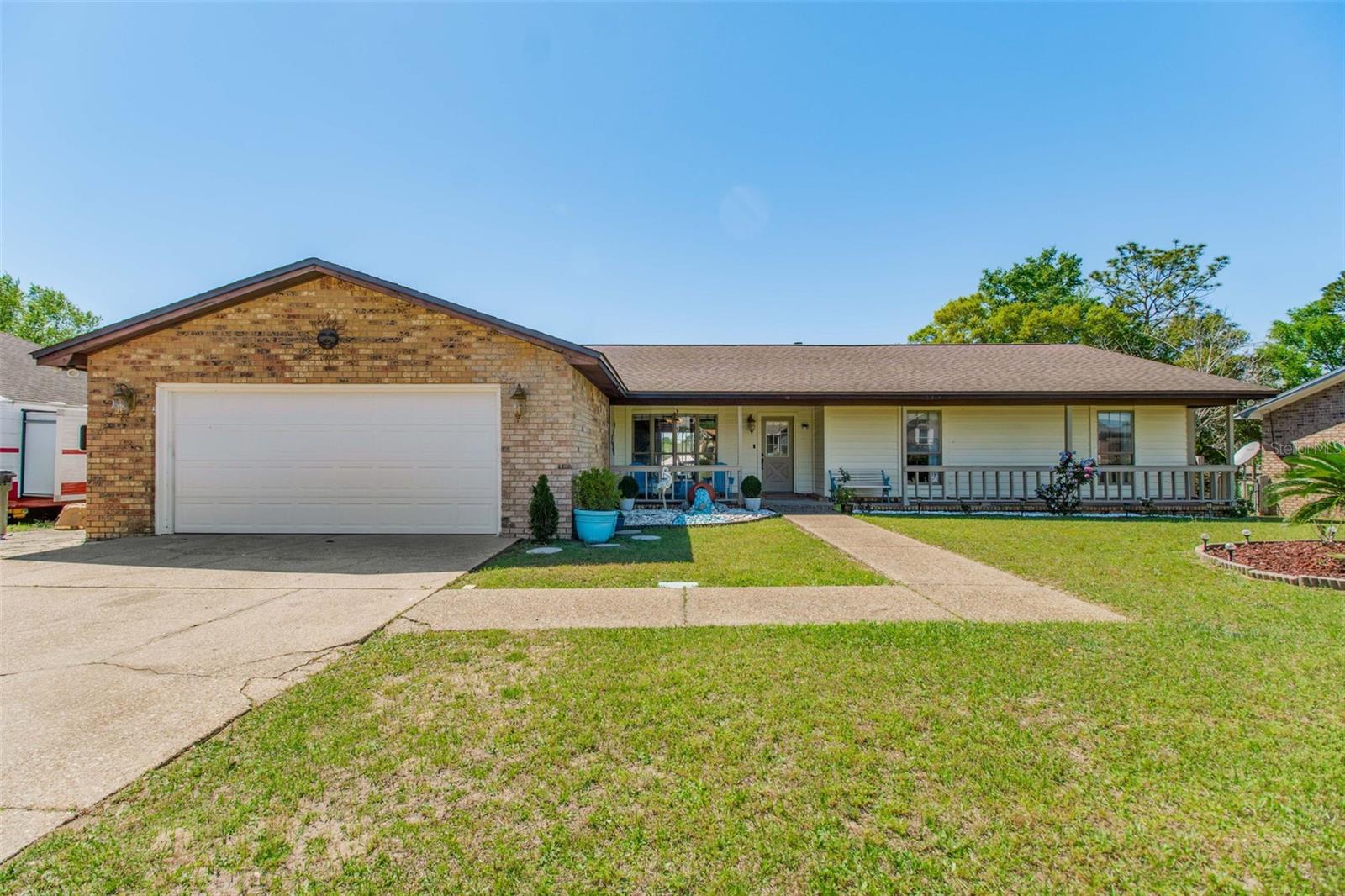
- Lori Ann Bugliaro P.A., REALTOR ®
- Tropic Shores Realty
- Helping My Clients Make the Right Move!
- Mobile: 352.585.0041
- Fax: 888.519.7102
- 352.585.0041
- loribugliaro.realtor@gmail.com
Contact Lori Ann Bugliaro P.A.
Schedule A Showing
Request more information
- Home
- Property Search
- Search results
- 5921 Roble Loma Drive, PENSACOLA, FL 32526
Property Photos
































































- MLS#: TB8367527 ( Residential )
- Street Address: 5921 Roble Loma Drive
- Viewed: 53
- Price: $349,000
- Price sqft: $129
- Waterfront: No
- Year Built: 1982
- Bldg sqft: 2703
- Bedrooms: 4
- Total Baths: 4
- Full Baths: 2
- 1/2 Baths: 2
- Days On Market: 94
- Additional Information
- Geolocation: 30.4581 / -87.2883
- County: ESCAMBIA
- City: PENSACOLA
- Zipcode: 32526
- Subdivision: Roble Loma
- Provided by: SMITH & ASSOCIATES REAL ESTATE

- DMCA Notice
-
DescriptionThis gorgeous brick pool home in Roble Loma is ready for its new owners! No HOA, No CDD. New HVAC 2020, water heater 2020, roof 2016. With almost 2200 sq ft of living space, this 4 bedroom 2.5 bath split floor plan separates the primary bedroom and ensuite bath on one side of the home, from the additional 3 bedrooms and baths on the opposite wing of the home for added privacy. Primary bedroom suite features 2 walk in closets and sliding glass door with access to the oversized, covered deck overlooking your pool and beautiful outdoor space. The large great room with wood burning fireplace opens to a modern kitchen with stainless steel appliances, granite countertops, solid wood cabinets, tons of storage, and separate peninsula that includes a sink & built in wine rack. The diverse formal dining room space is currently being used as a TV room and can also make a great work/office space. Two of additional bedrooms share Jack n Jill bathrooms. Sitting on over a quarter of an acre, this fully fenced private backyard paradise features over 1,000+ SF of deck space creating the perfect backyard oasis to relax or entertain. Call to schedule your private showing!
Property Location and Similar Properties
All
Similar
Features
Appliances
- Dishwasher
- Disposal
- Electric Water Heater
- Microwave
- Range
- Refrigerator
Home Owners Association Fee
- 0.00
Carport Spaces
- 0.00
Close Date
- 0000-00-00
Cooling
- Central Air
Country
- US
Covered Spaces
- 0.00
Exterior Features
- Hurricane Shutters
- Lighting
- Rain Gutters
- Storage
Flooring
- Tile
Garage Spaces
- 2.00
Heating
- Central
Insurance Expense
- 0.00
Interior Features
- Ceiling Fans(s)
- Eat-in Kitchen
- Kitchen/Family Room Combo
- Open Floorplan
- Solid Surface Counters
- Stone Counters
- Thermostat
- Walk-In Closet(s)
Legal Description
- LT 20 BLK A ROBLE LOMA S/D PB 10 P 30 OR 8615 P 290
Levels
- One
Living Area
- 2171.00
Area Major
- 32526 - Pensacola
Net Operating Income
- 0.00
Occupant Type
- Owner
Open Parking Spaces
- 0.00
Other Expense
- 0.00
Other Structures
- Shed(s)
- Storage
Parcel Number
- 13-2S-30-2200-020-001
Parking Features
- Driveway
- Garage Door Opener
Pool Features
- Diving Board
- In Ground
Possession
- Close Of Escrow
Property Condition
- Completed
Property Type
- Residential
Roof
- Shingle
Sewer
- Public Sewer
Tax Year
- 2024
Township
- 02
Utilities
- Electricity Connected
- Public
- Sewer Connected
- Water Connected
Views
- 53
Virtual Tour Url
- https://www.propertypanorama.com/instaview/stellar/TB8367527
Water Source
- Public
Year Built
- 1982
Zoning Code
- HDMU
Disclaimer: All information provided is deemed to be reliable but not guaranteed.
Listing Data ©2025 Greater Fort Lauderdale REALTORS®
Listings provided courtesy of The Hernando County Association of Realtors MLS.
Listing Data ©2025 REALTOR® Association of Citrus County
Listing Data ©2025 Royal Palm Coast Realtor® Association
The information provided by this website is for the personal, non-commercial use of consumers and may not be used for any purpose other than to identify prospective properties consumers may be interested in purchasing.Display of MLS data is usually deemed reliable but is NOT guaranteed accurate.
Datafeed Last updated on July 4, 2025 @ 12:00 am
©2006-2025 brokerIDXsites.com - https://brokerIDXsites.com
Sign Up Now for Free!X
Call Direct: Brokerage Office: Mobile: 352.585.0041
Registration Benefits:
- New Listings & Price Reduction Updates sent directly to your email
- Create Your Own Property Search saved for your return visit.
- "Like" Listings and Create a Favorites List
* NOTICE: By creating your free profile, you authorize us to send you periodic emails about new listings that match your saved searches and related real estate information.If you provide your telephone number, you are giving us permission to call you in response to this request, even if this phone number is in the State and/or National Do Not Call Registry.
Already have an account? Login to your account.

