
- Lori Ann Bugliaro P.A., REALTOR ®
- Tropic Shores Realty
- Helping My Clients Make the Right Move!
- Mobile: 352.585.0041
- Fax: 888.519.7102
- 352.585.0041
- loribugliaro.realtor@gmail.com
Contact Lori Ann Bugliaro P.A.
Schedule A Showing
Request more information
- Home
- Property Search
- Search results
- 4896 San Martino Drive, WESLEY CHAPEL, FL 33543
Property Photos
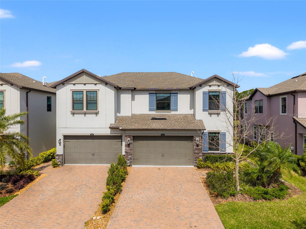

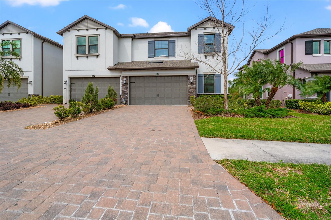
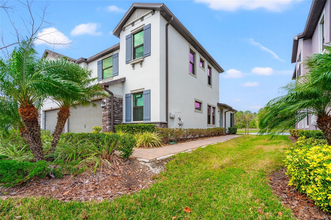
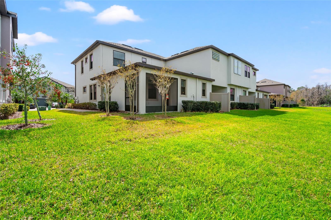
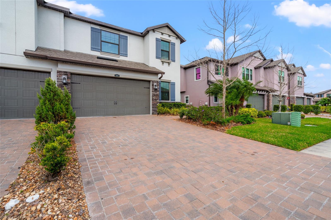
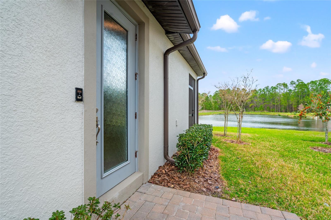
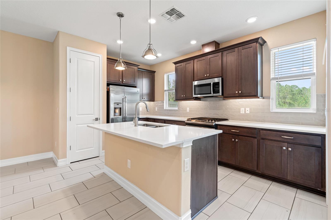
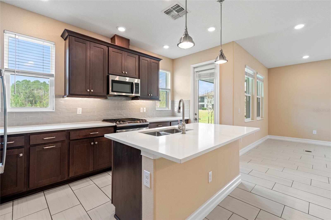
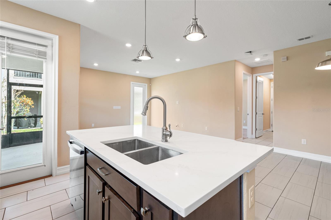
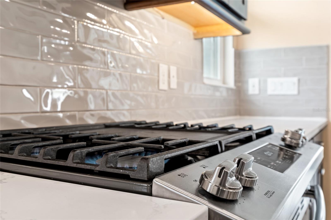
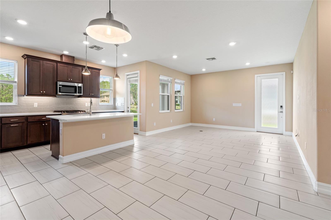
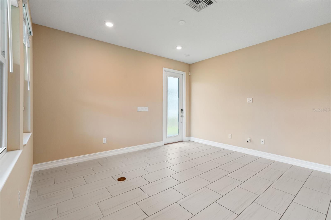
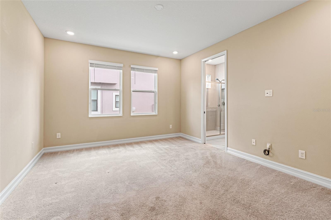
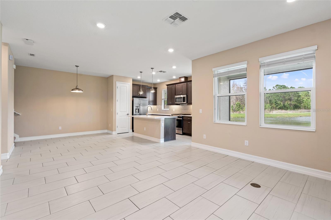
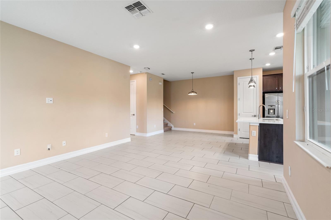
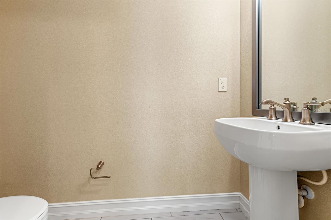
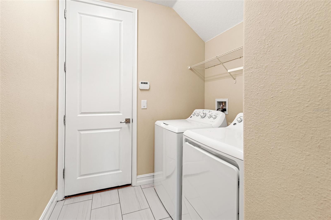
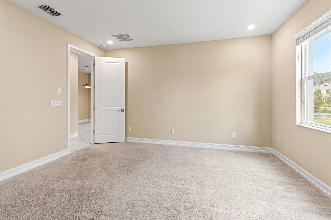
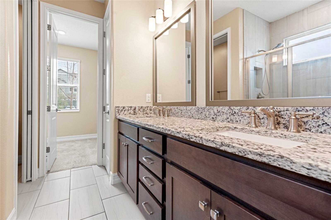
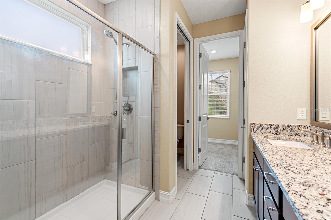
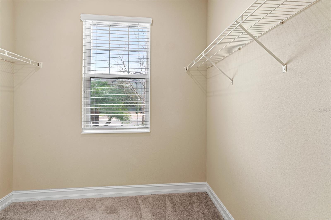
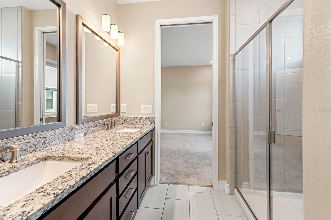
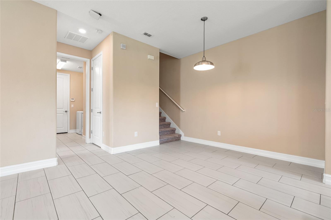
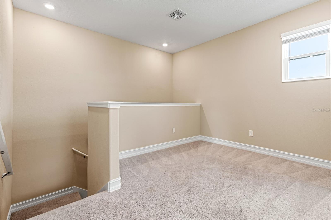
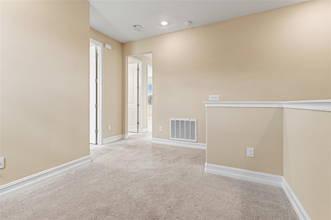
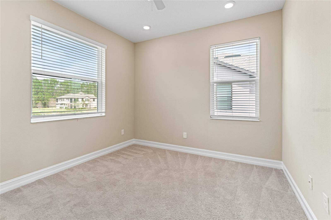
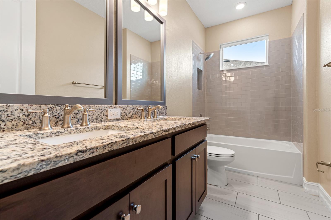
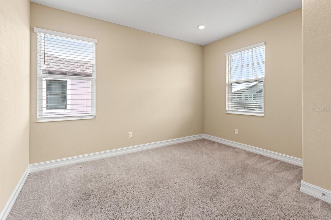
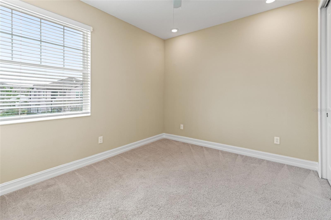
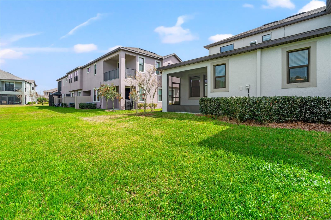
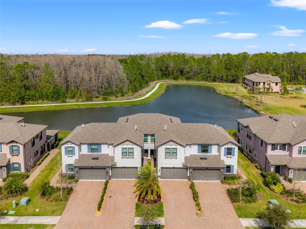
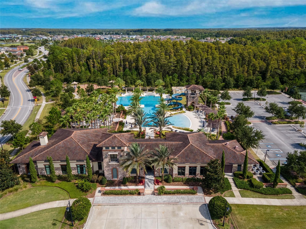
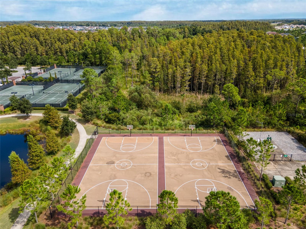
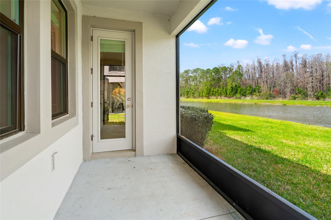
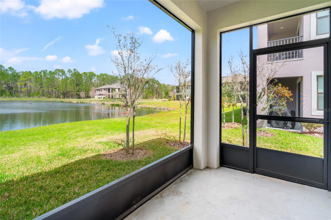
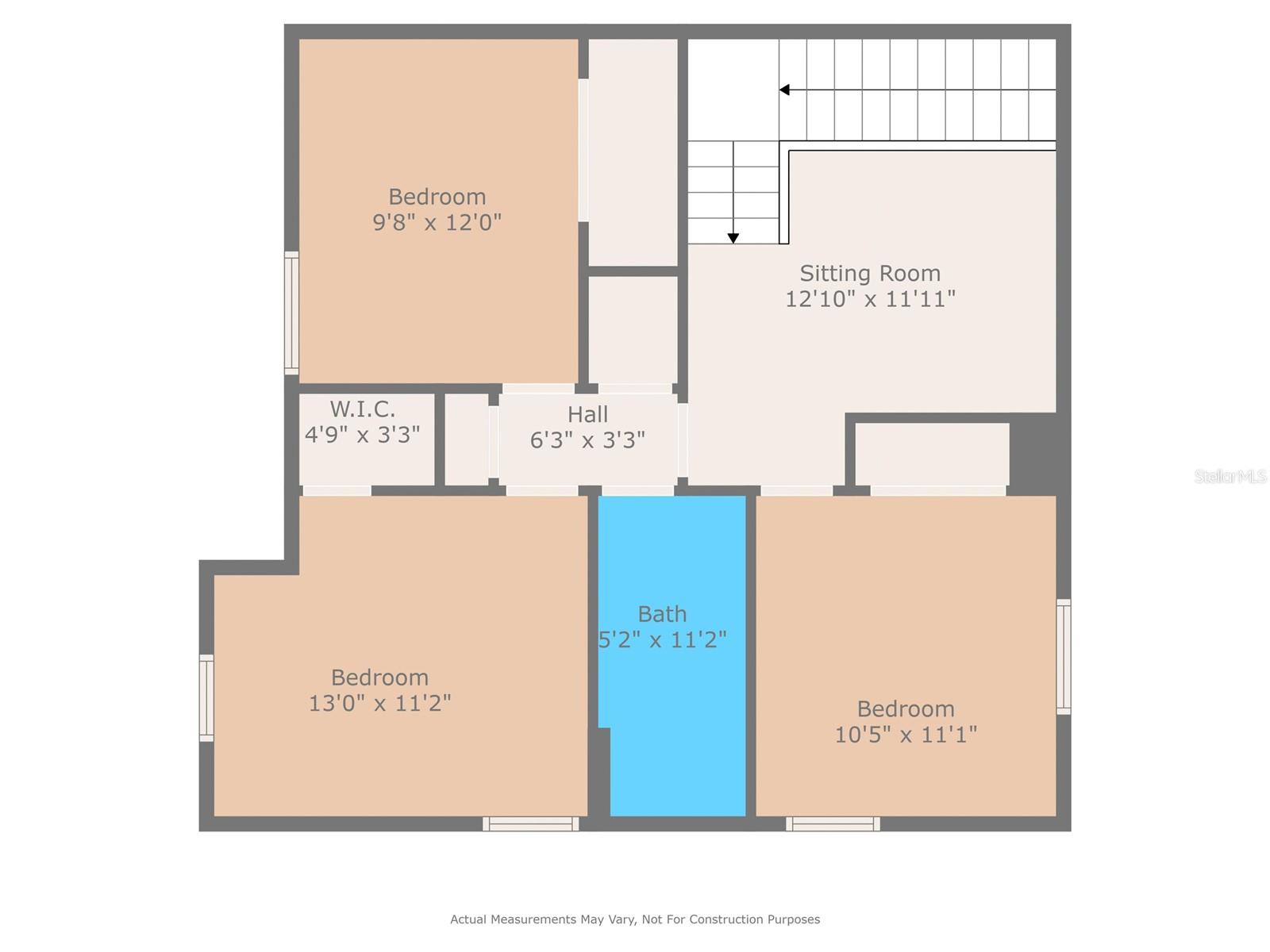
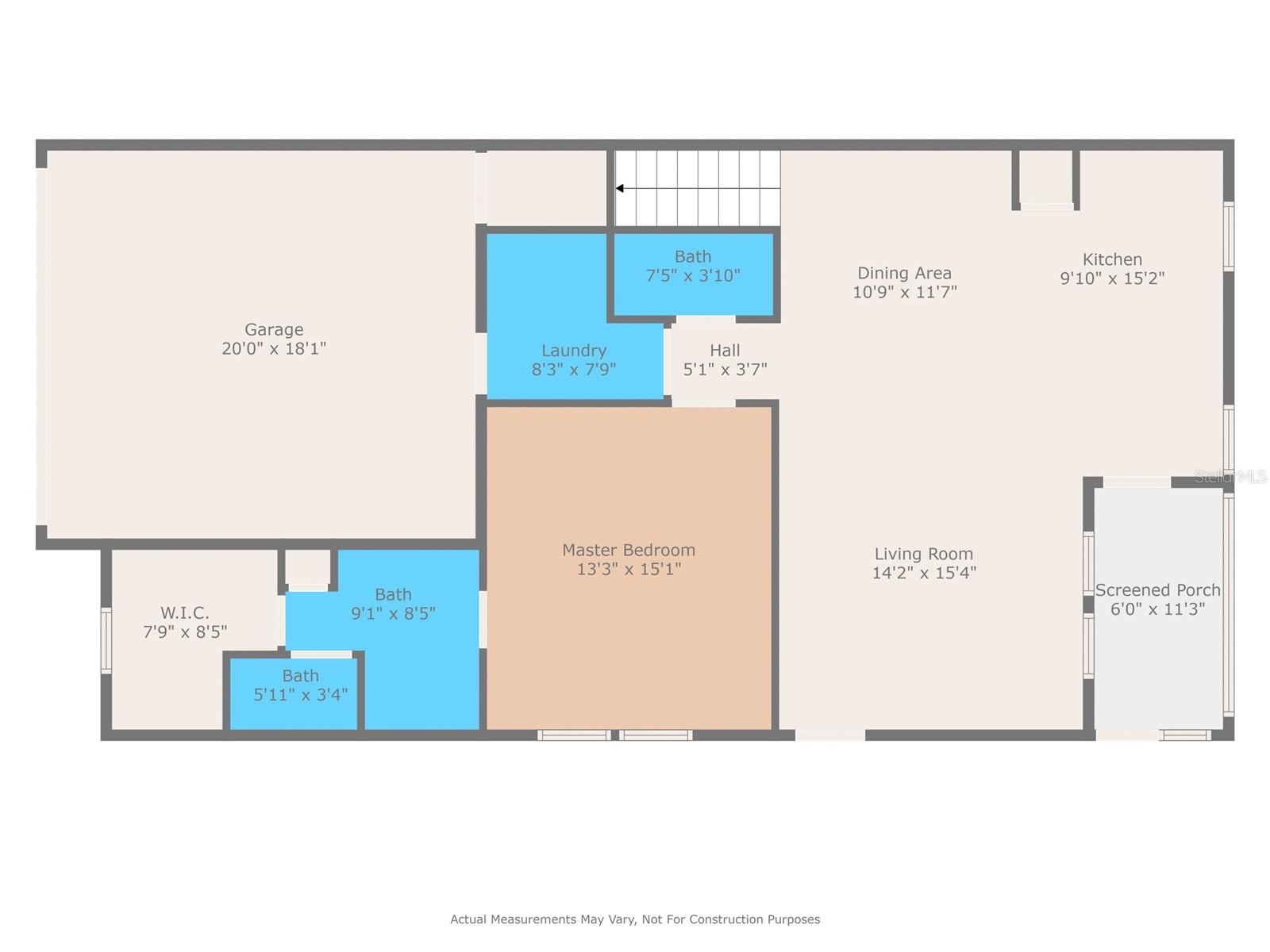
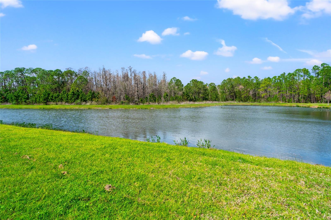
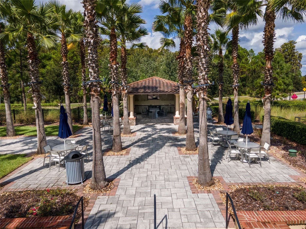
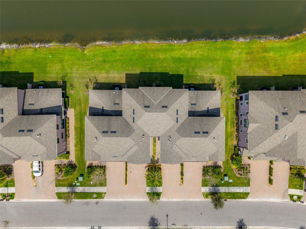
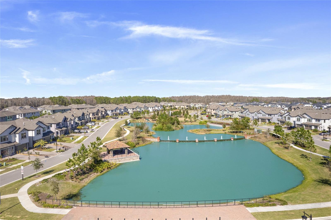
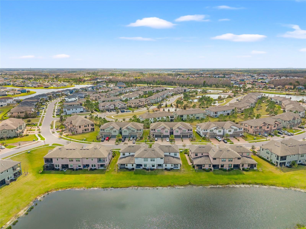
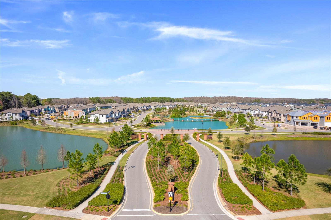
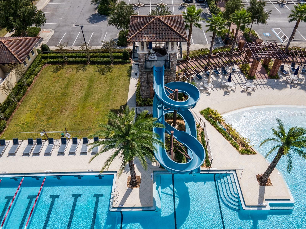
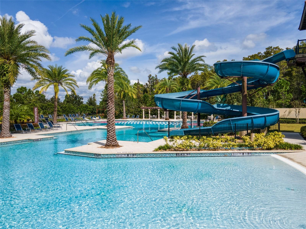
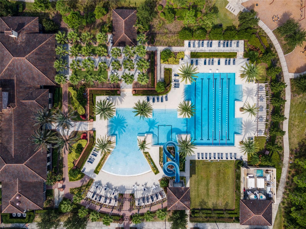
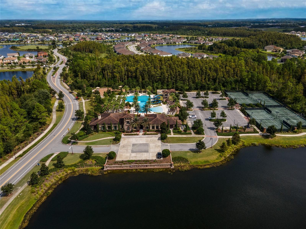
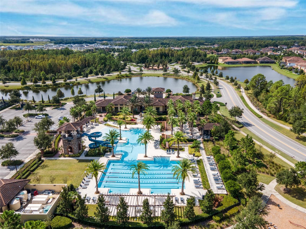
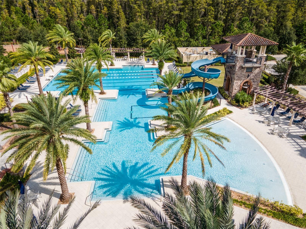
- MLS#: TB8367837 ( Residential Lease )
- Street Address: 4896 San Martino Drive
- Viewed: 13
- Price: $2,650
- Price sqft: $1
- Waterfront: No
- Year Built: 2019
- Bldg sqft: 2296
- Bedrooms: 4
- Total Baths: 3
- Full Baths: 2
- 1/2 Baths: 1
- Garage / Parking Spaces: 2
- Days On Market: 6
- Additional Information
- Geolocation: 28.2268 / -82.3455
- County: PASCO
- City: WESLEY CHAPEL
- Zipcode: 33543
- Subdivision: Estancia Ph 4
- Elementary School: Wiregrass Elementary
- Middle School: John Long Middle PO
- High School: Wiregrass Ranch High PO
- Provided by: RE/MAX PREMIER GROUP
- Contact: Shelly Sidhu
- 813-929-7600

- DMCA Notice
-
DescriptionEstancia at Wiregrass community in Wesley Chapel, this luxury end unit townhouse with breathtaking views offers a private side entry, an expansive great room that seamlessly flows into the gourmet kitchen featuring 42" cabinetry adorned with crown molding, Calcutta Gold quartz countertops, and stainless steel GE appliances. The 12x24 ceramic tile enhances the beauty of the main living and dining areas. The primary suite is thoughtfully positioned on the first floor, offering privacy and convenience, with a stunning en suite bathroom featuring dual sinks and a spacious walk in closet. Upstairs, the second floor includes three additional bedrooms plus a versatile loft area, providing ample space for family, guests, or a home office. Step outside to the screened in porch and enjoy scenic views of the water and conservation areaa peaceful retreat for relaxation. Residents of Estancia enjoy resort style amenities, including a 7,000 square foot clubhouse, a zero entry heated pool with a signature tower water slide, a junior Olympic sized pool with lap lanes, a state of the art fitness center, Har Tru tennis courts, basketball courts, parks, and miles of scenic walking trails. A rated schools, a dedicated dog park, and proximity to shopping, dining, entertainment, and major highways make this community a perfect blend of luxury and convenience.
Property Location and Similar Properties
All
Similar
Features
Appliances
- Dishwasher
- Disposal
- Dryer
- Microwave
- Range Hood
- Refrigerator
- Tankless Water Heater
- Washer
Home Owners Association Fee
- 0.00
Association Name
- Amy Herrick
Association Phone
- 877-322-1560
Carport Spaces
- 0.00
Close Date
- 2025-04-01
Cooling
- Central Air
Country
- US
Covered Spaces
- 0.00
Exterior Features
- Irrigation System
Flooring
- Carpet
- Ceramic Tile
Furnished
- Unfurnished
Garage Spaces
- 2.00
Heating
- Heat Pump
High School
- Wiregrass Ranch High-PO
Insurance Expense
- 0.00
Interior Features
- Other
Levels
- Two
Living Area
- 1844.00
Middle School
- John Long Middle-PO
Area Major
- 33543 - Zephyrhills/Wesley Chapel
Net Operating Income
- 0.00
Occupant Type
- Vacant
Open Parking Spaces
- 0.00
Other Expense
- 0.00
Owner Pays
- None
Parcel Number
- 20-26-18-008.0-106.00-004.0
Pets Allowed
- Cats OK
- Dogs OK
Property Type
- Residential Lease
School Elementary
- Wiregrass Elementary
Sewer
- Public Sewer
Utilities
- Electricity Connected
- Natural Gas Connected
- Public
- Water Connected
Views
- 13
Water Source
- Public
Year Built
- 2019
Listing Data ©2025 Greater Fort Lauderdale REALTORS®
Listings provided courtesy of The Hernando County Association of Realtors MLS.
Listing Data ©2025 REALTOR® Association of Citrus County
Listing Data ©2025 Royal Palm Coast Realtor® Association
The information provided by this website is for the personal, non-commercial use of consumers and may not be used for any purpose other than to identify prospective properties consumers may be interested in purchasing.Display of MLS data is usually deemed reliable but is NOT guaranteed accurate.
Datafeed Last updated on April 5, 2025 @ 12:00 am
©2006-2025 brokerIDXsites.com - https://brokerIDXsites.com

