
- Lori Ann Bugliaro P.A., REALTOR ®
- Tropic Shores Realty
- Helping My Clients Make the Right Move!
- Mobile: 352.585.0041
- Fax: 888.519.7102
- 352.585.0041
- loribugliaro.realtor@gmail.com
Contact Lori Ann Bugliaro P.A.
Schedule A Showing
Request more information
- Home
- Property Search
- Search results
- 450 Bayshore Drive, TERRA CEIA, FL 34250
Property Photos
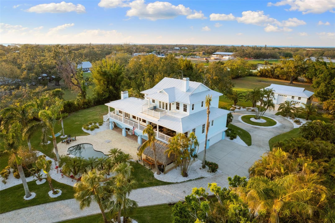

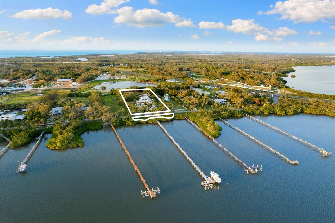
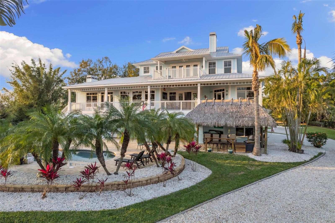
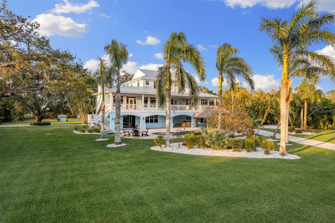
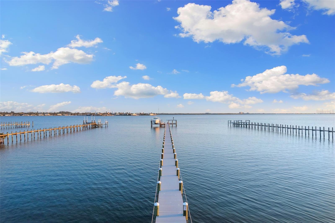
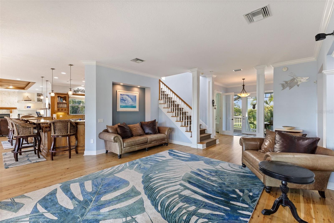
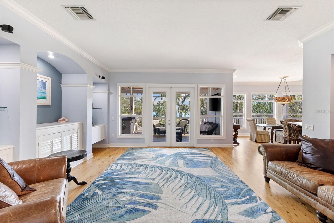
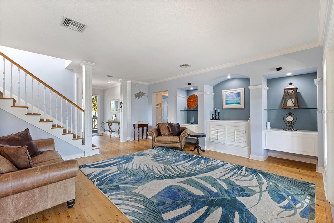
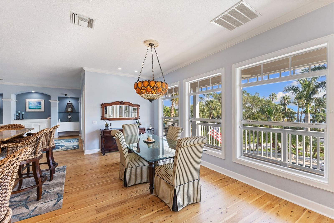
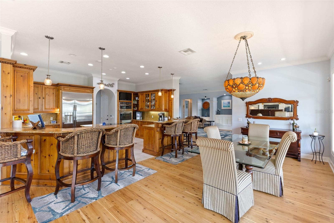
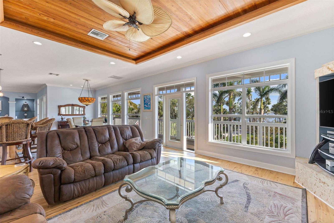
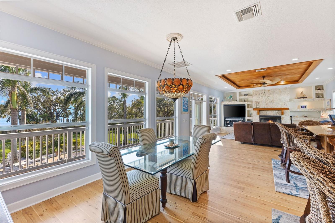
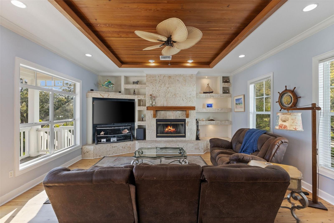
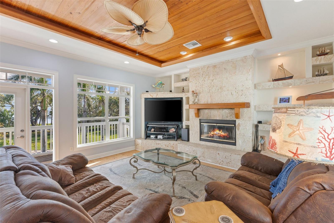
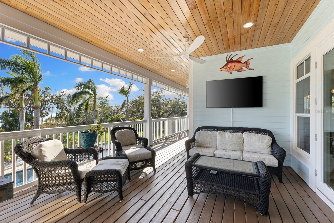
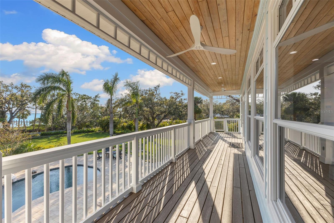
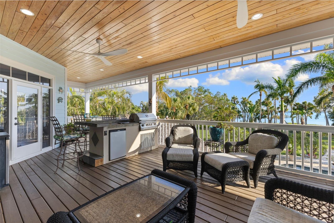
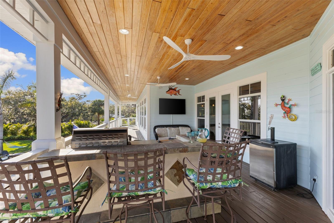
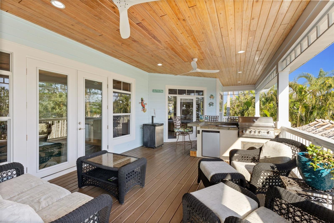
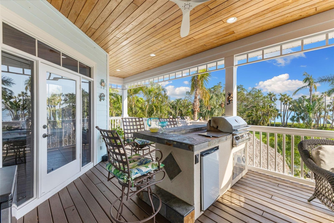
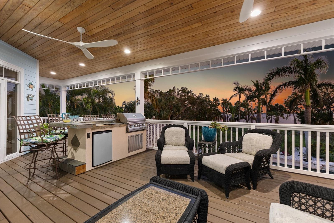
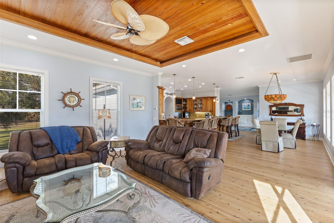
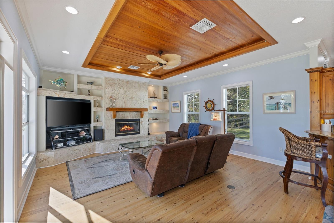
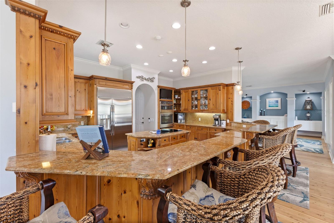
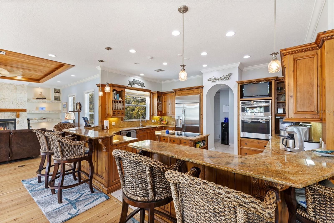
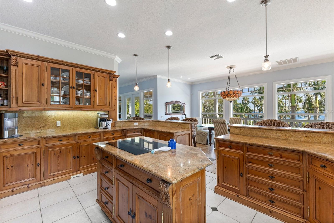
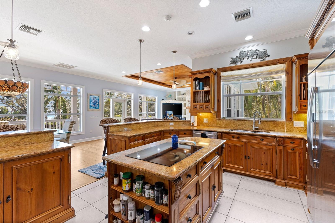
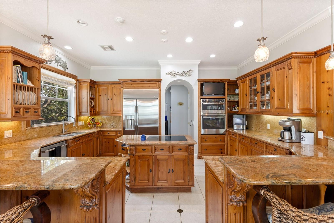
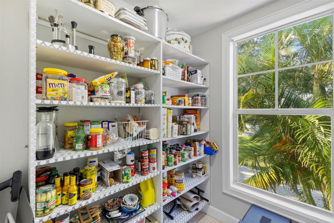
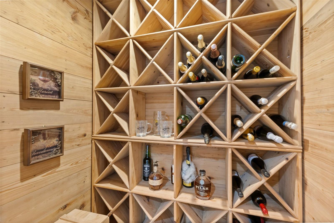
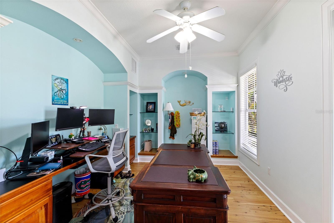
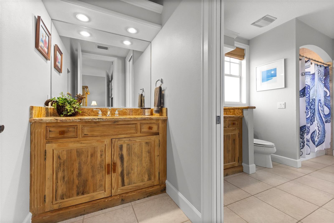
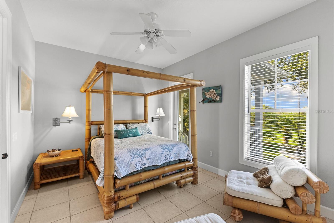
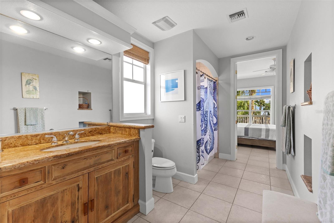
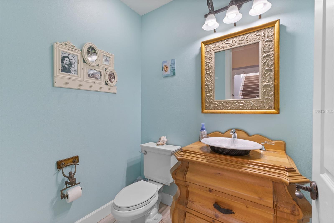
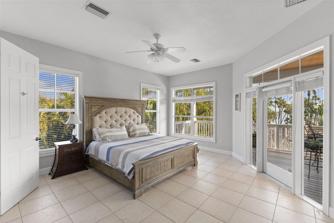
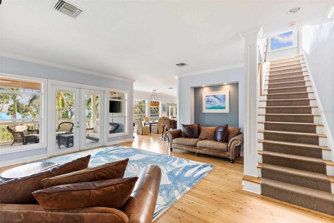
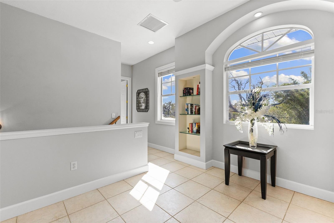
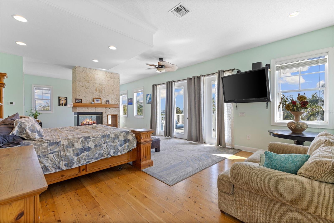
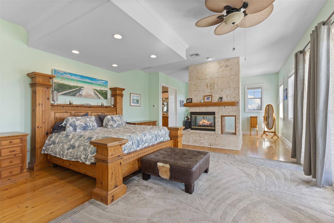
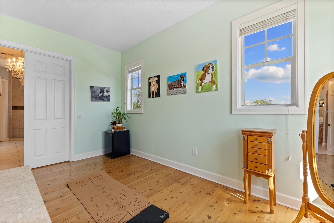
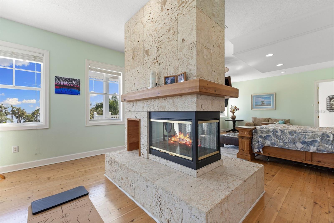
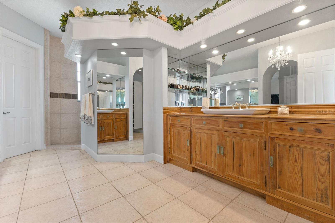
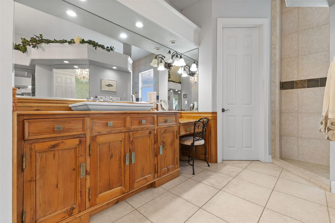
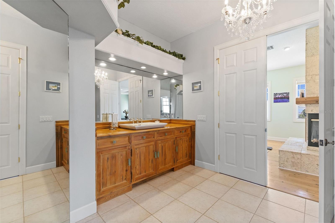
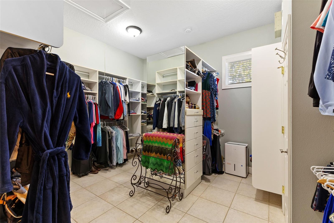
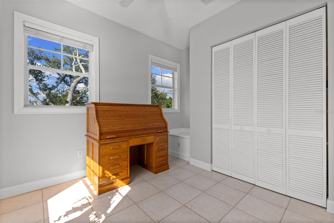
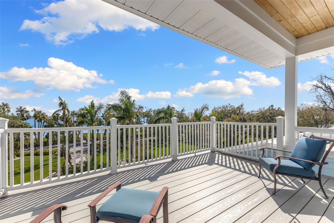
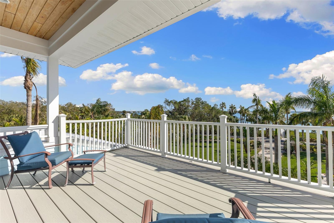
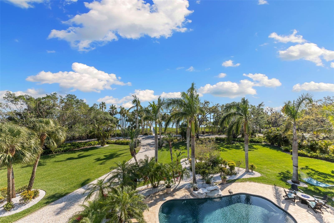
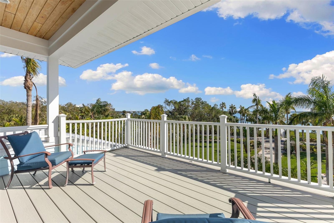
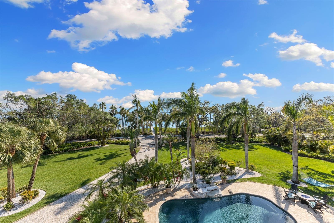
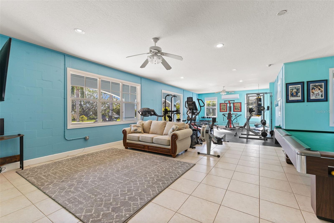
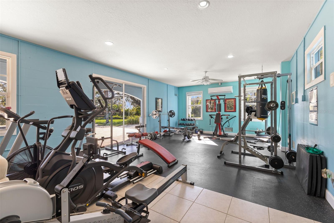
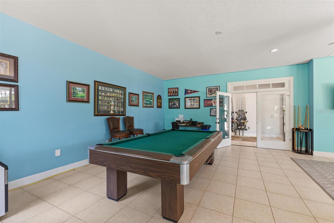
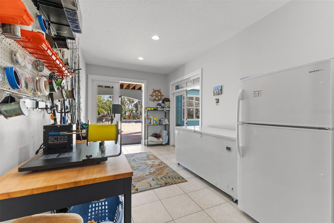
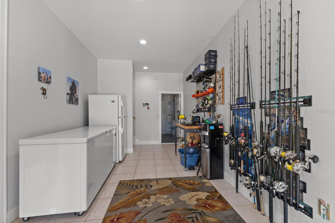
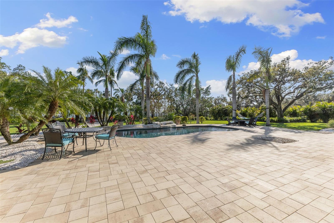
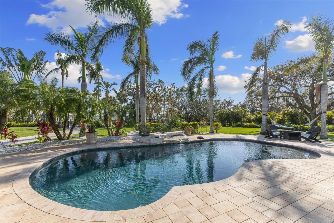
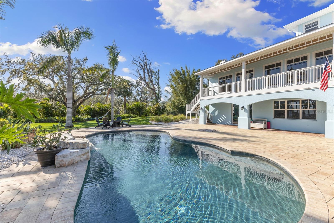
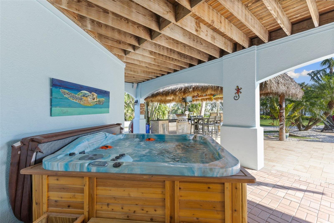
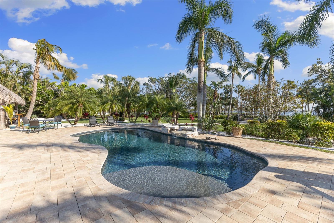
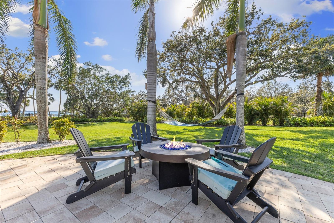
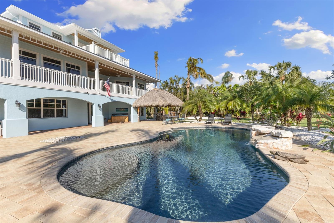
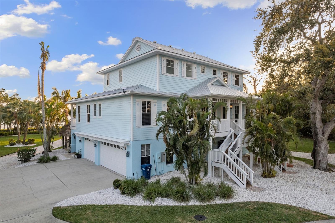
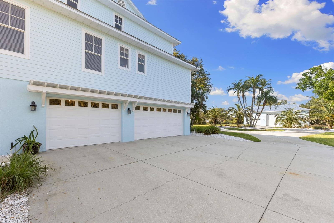
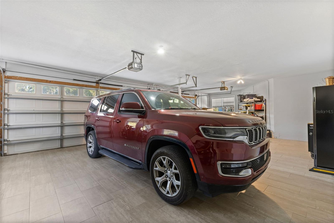
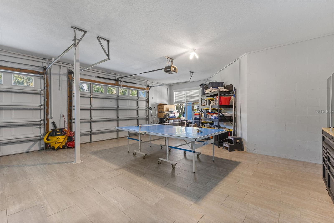
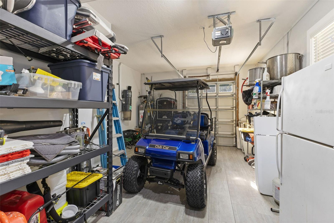
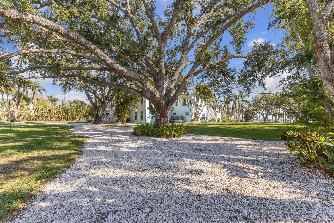
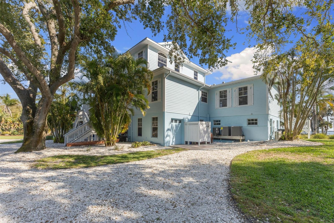
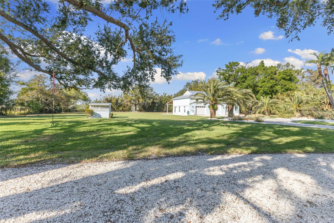
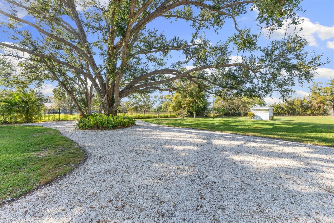
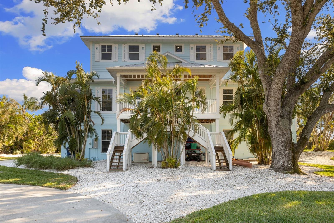
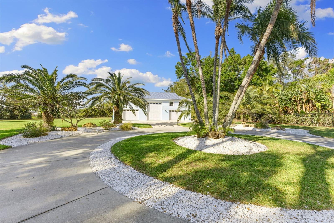
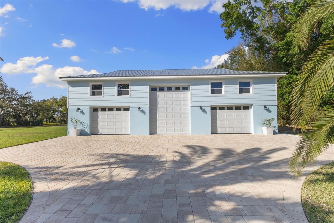


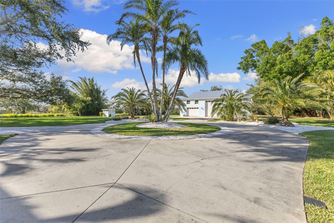
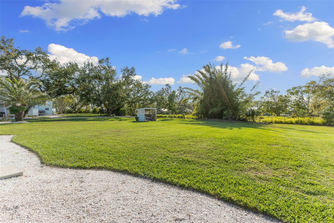
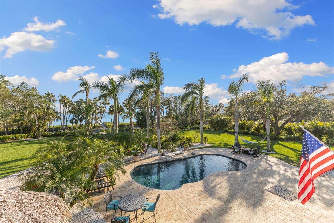
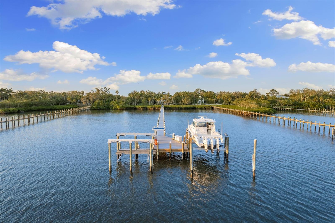
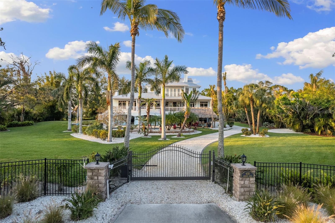
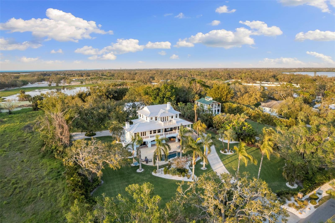
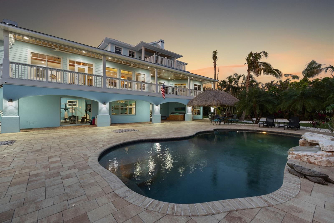
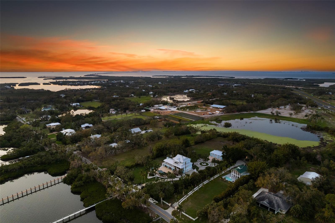
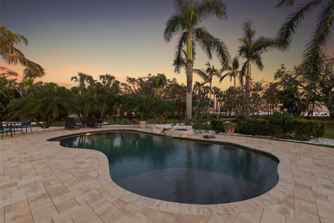
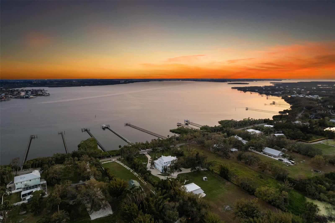
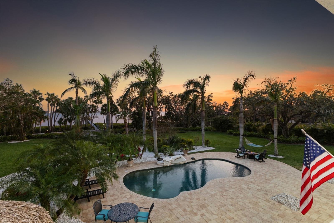
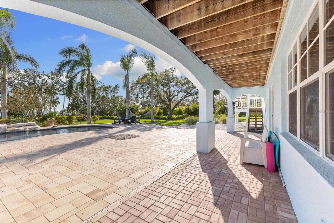
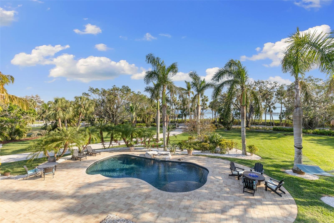
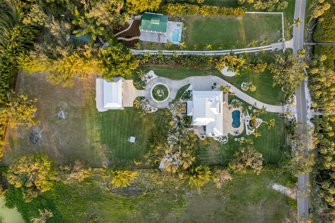
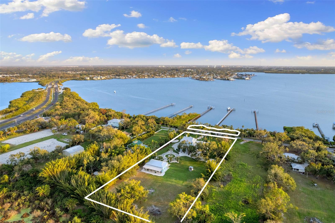
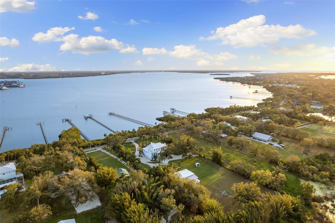
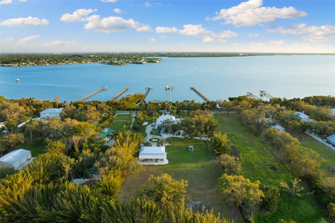
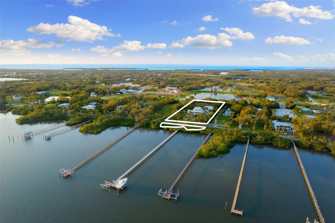
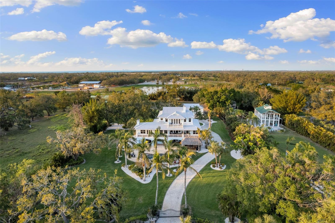
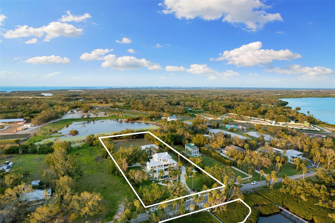
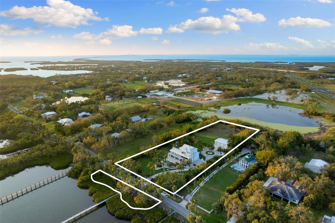
- MLS#: TB8367891 ( Residential )
- Street Address: 450 Bayshore Drive
- Viewed: 209
- Price: $4,750,000
- Price sqft: $892
- Waterfront: Yes
- Wateraccess: Yes
- Waterfront Type: Bay/Harbor
- Year Built: 2002
- Bldg sqft: 5326
- Bedrooms: 3
- Total Baths: 3
- Full Baths: 2
- 1/2 Baths: 1
- Garage / Parking Spaces: 8
- Days On Market: 263
- Additional Information
- Geolocation: 27.5711 / -82.576
- County: MANATEE
- City: TERRA CEIA
- Zipcode: 34250
- Subdivision: Terra Ciea
- Provided by: COMPASS FLORIDA LLC
- Contact: Peter Arner
- 727-339-7902

- DMCA Notice
-
DescriptionIf youve been dreaming of a south facing bayfront home that embodies the laid back luxury and tropical charm of a Tommy Bahama resort, your search ends here. Welcome to 450 Bayshore Drive, a breathtaking 3 acre bayfront estate nestled in the historic and coveted Terra Ceia Island. The expansive yard has room for tennis and pickleball courts or acreage for a barn and horses. This property offers unparalleled serenity, luxury, and direct access to the Gulf, creating a lifestyle of endless possibilities. This home, built like a fortress, is always prepared and equipped with a gas Generac standby generator. As you drive through the artisan crafted entry and along the winding driveway through the electronic gate, youll be greeted by gracefully swaying mature palms and the tranquil beauty of this private oasis. This estate is a boater's paradise, featuring a 600 foot dock on the bay with direct access to the Gulf, two new boat lifts (20,000 lb and 30,000 lb) with moorage for a sailboat or yacht, and a freshwater lake to the rear. Terra Ceia is an aquatic preserve, teeming with redfish, snook, and more, making it a fishermans haven. The home itself is a work of art, designed to capture breathtaking sunrises and sunsets, sparkling water views, and tropical breezes from all three levels. Inside, youll find wide plank pine wood flooring, cypress inlaid ceilings and trays, crown molding, and custom cypress wine closets. Unique lighting crafted by a local artist adds a touch of artistry to every room, while a striking coral fireplace highlights the open living area, creating a warm and inviting ambiance. The chefs kitchen is a culinary dream, featuring European cabinetry, granite countertops, a center island, and top of the line appliances. Large seperate windowed pantry and separate wine room enhances the opportunity for entertaining and the finer things in life. Retreat to the luxurious master suite, which includes a private sitting area with a two sided coral fireplace, a spa like master bath, and a large custom walk in closet. The versatile first level offers endless possibilities, perfect for recreation, a media room, or even a potential in law suite. Step outside to your own private tropical resort, where a stunning lagoon style pool with a rock waterfall takes center stage. The poolside tiki bar, equipped with a TV, gas grill, and beer tap, is the ultimate spot for entertaining or relaxing. An outdoor kitchen off the main floor living area features a gas grill and beer tap, making alfresco dining effortless. Unwind in the hot tub while soaking in the panoramic waterviews, or stay active in your spacious private gym. For car enthusiasts, this property is a dream come true. The attached 4 car garage includes a separate golf cart garage bay, while the newly constructed additional detached garage provides a total of 9 garaged parking spots, a workshop area with a beer tap, and a double height central bay for large vehicles. This space offers ample room for lifts, toys, and all your automotive passions. Located just minutes from I 75, St. Petersburg, Sarasota (SRQ), and Tampa (TPA), this home offers both privacy and convenience. Whether youre boating on the bay, hosting gatherings by the pool, under the cool shade of the majestic mature live oak, or simply enjoying the tranquility of your private estate, this home offers everything youve ever dreamed of and more. Dont miss this rare opportunity to own a piece of paradise in Terra Ceia.
Property Location and Similar Properties
All
Similar
Features
Waterfront Description
- Bay/Harbor
Appliances
- Bar Fridge
- Convection Oven
- Cooktop
- Dishwasher
- Disposal
- Dryer
- Freezer
- Ice Maker
- Microwave
- Range
- Refrigerator
- Washer
- Wine Refrigerator
Home Owners Association Fee
- 0.00
Carport Spaces
- 0.00
Close Date
- 0000-00-00
Cooling
- Central Air
Country
- US
Covered Spaces
- 0.00
Exterior Features
- Balcony
- Lighting
Flooring
- Wood
Furnished
- Negotiable
Garage Spaces
- 8.00
Heating
- Central
- Electric
Insurance Expense
- 0.00
Interior Features
- Ceiling Fans(s)
- Crown Molding
- Kitchen/Family Room Combo
- Living Room/Dining Room Combo
- Open Floorplan
- Stone Counters
- Tray Ceiling(s)
- Walk-In Closet(s)
- Wet Bar
Legal Description
- BEG AT SE COR OF SW1/4 OF SEC 26
- TH W 10 CHS TO LN DIV LANDS OF ARMSTRONG & ALSOBROOK; TH S 1.61 CHS
- N 83 1/2 DEG W 9.23 CHS TO ESTABLISHED LN BETWEEN LANDS OF M A KISSICK & S P KISSICK; TH ELY ALG SD LN 151 FT FOR POB; TH ELY ALG SAME LN 100.5 FT TO AN IRON PIPE; TH S 3 DEG 39 MIN E 613.8 FT M/L TO AN ESTABL COR
- DESIGNATED BY EXISTING IRON PIPE AND BEING AT
Levels
- Three Or More
Living Area
- 5326.00
Area Major
- 34250 - Terra Ceia/Terra Ceia Island
Net Operating Income
- 0.00
Occupant Type
- Owner
Open Parking Spaces
- 0.00
Other Expense
- 0.00
Parcel Number
- 2197000009
Pool Features
- Heated
- In Ground
Property Type
- Residential
Roof
- Metal
Sewer
- Public Sewer
Tax Year
- 2024
Township
- 33S
Utilities
- Cable Connected
- Electricity Connected
- Natural Gas Connected
- Sewer Connected
- Water Connected
Views
- 209
Virtual Tour Url
- https://www.propertypanorama.com/instaview/stellar/TB8367891
Water Source
- Public
Year Built
- 2002
Zoning Code
- RSF1/HA/
Disclaimer: All information provided is deemed to be reliable but not guaranteed.
Listing Data ©2025 Greater Fort Lauderdale REALTORS®
Listings provided courtesy of The Hernando County Association of Realtors MLS.
Listing Data ©2025 REALTOR® Association of Citrus County
Listing Data ©2025 Royal Palm Coast Realtor® Association
The information provided by this website is for the personal, non-commercial use of consumers and may not be used for any purpose other than to identify prospective properties consumers may be interested in purchasing.Display of MLS data is usually deemed reliable but is NOT guaranteed accurate.
Datafeed Last updated on December 17, 2025 @ 12:00 am
©2006-2025 brokerIDXsites.com - https://brokerIDXsites.com
Sign Up Now for Free!X
Call Direct: Brokerage Office: Mobile: 352.585.0041
Registration Benefits:
- New Listings & Price Reduction Updates sent directly to your email
- Create Your Own Property Search saved for your return visit.
- "Like" Listings and Create a Favorites List
* NOTICE: By creating your free profile, you authorize us to send you periodic emails about new listings that match your saved searches and related real estate information.If you provide your telephone number, you are giving us permission to call you in response to this request, even if this phone number is in the State and/or National Do Not Call Registry.
Already have an account? Login to your account.

