
- Lori Ann Bugliaro P.A., REALTOR ®
- Tropic Shores Realty
- Helping My Clients Make the Right Move!
- Mobile: 352.585.0041
- Fax: 888.519.7102
- 352.585.0041
- loribugliaro.realtor@gmail.com
Contact Lori Ann Bugliaro P.A.
Schedule A Showing
Request more information
- Home
- Property Search
- Search results
- 3092 Hillside Lane, SAFETY HARBOR, FL 34695
Property Photos
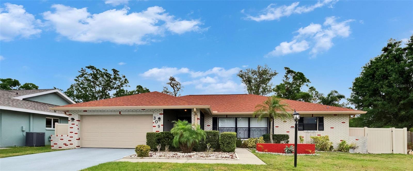

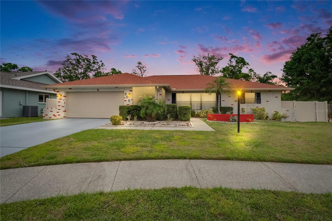
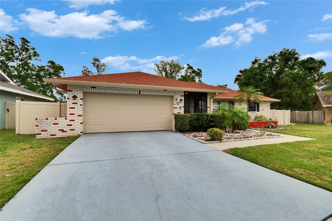
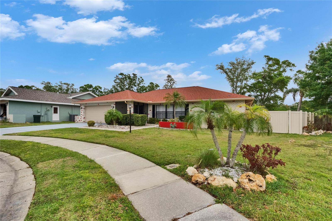
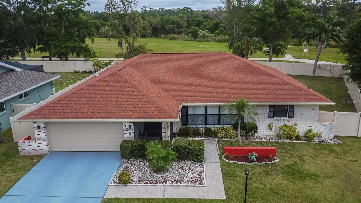
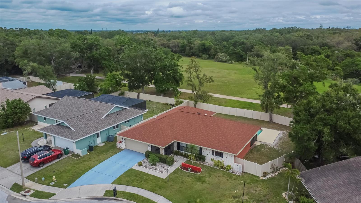
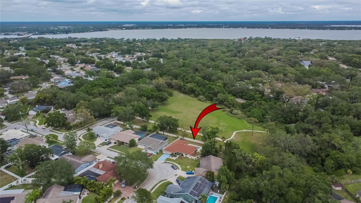
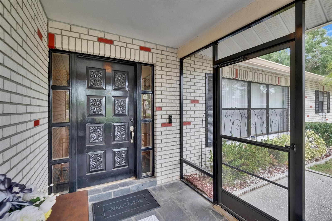
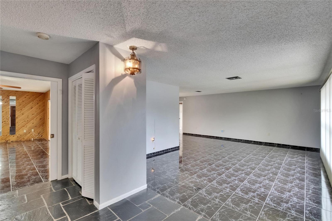
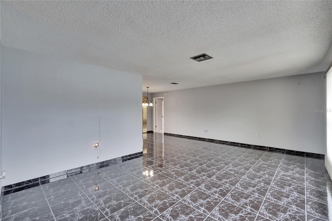
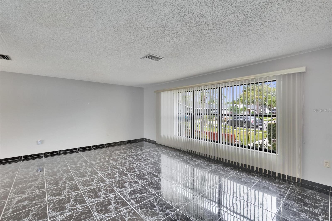
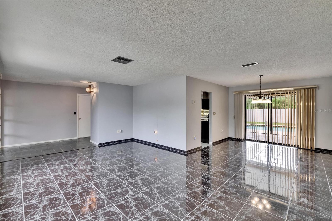
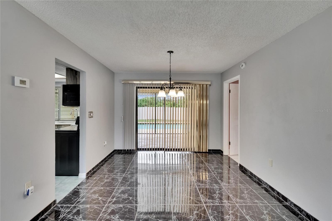

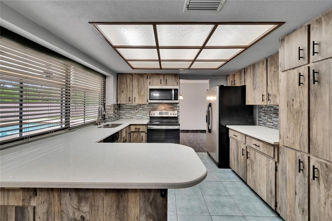
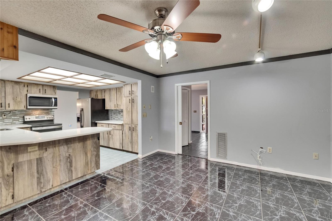
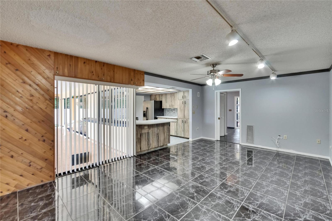
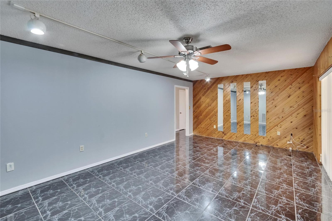
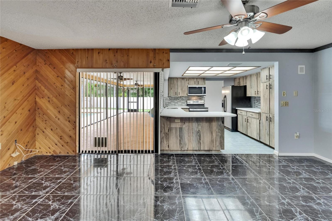
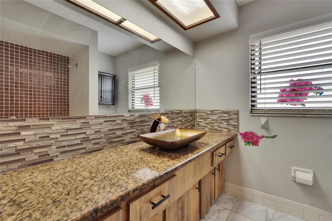
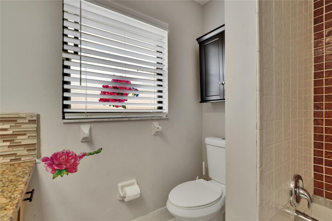
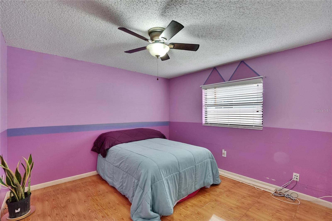
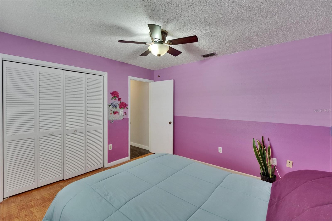
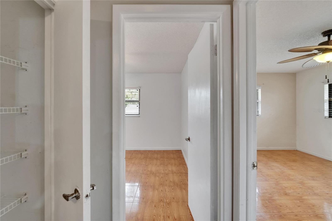
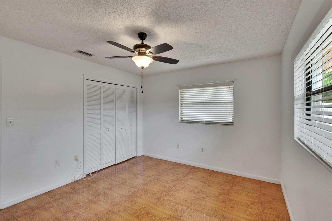
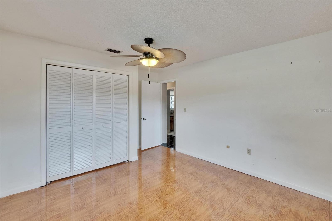
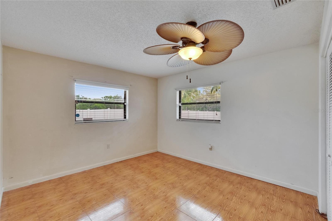
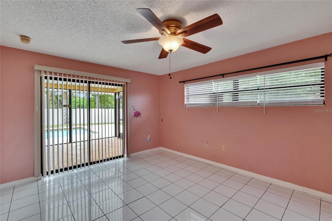
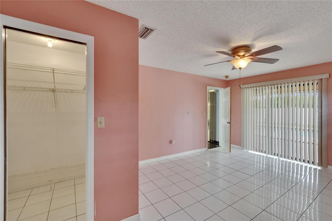
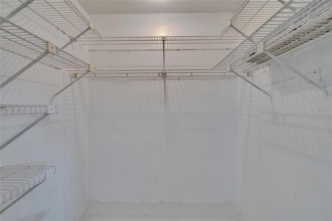
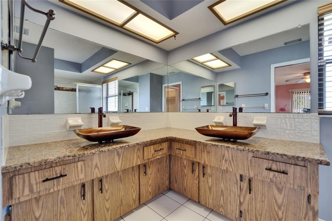
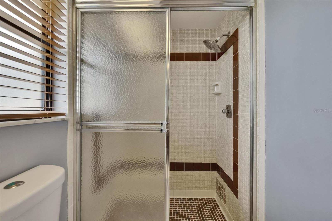
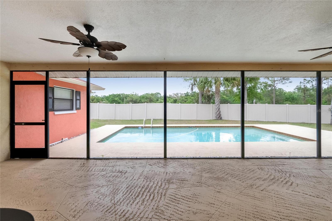
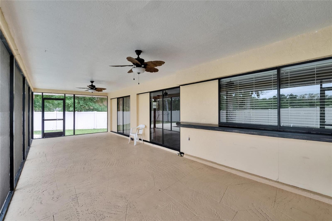
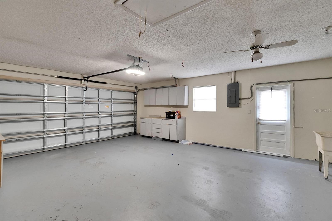
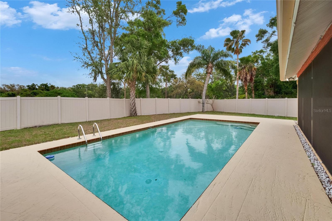
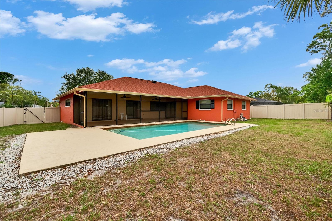
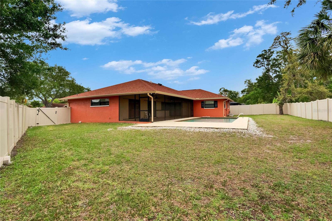
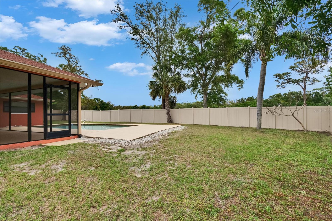
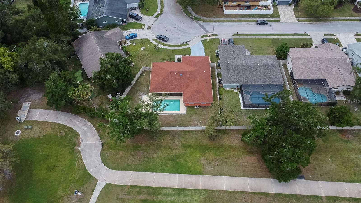
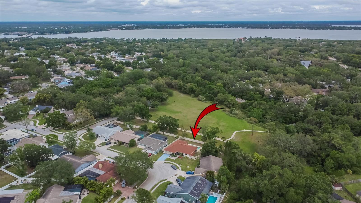

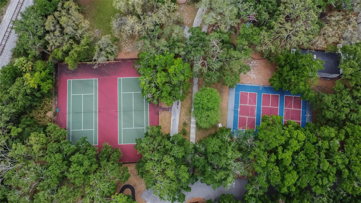
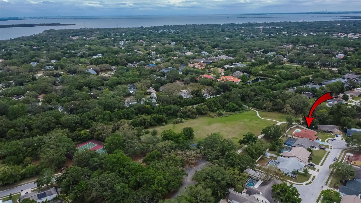
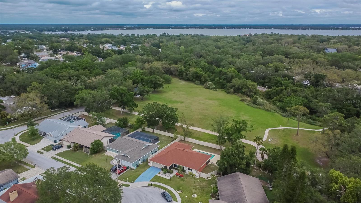
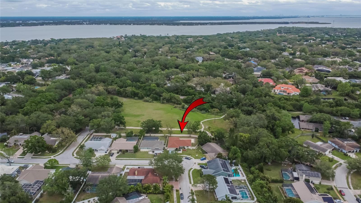
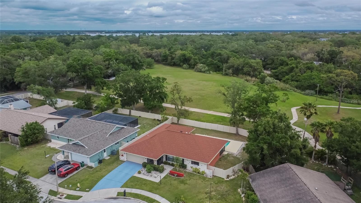
- MLS#: TB8371156 ( Residential )
- Street Address: 3092 Hillside Lane
- Viewed: 20
- Price: $590,000
- Price sqft: $212
- Waterfront: No
- Year Built: 1982
- Bldg sqft: 2789
- Bedrooms: 4
- Total Baths: 2
- Full Baths: 2
- Garage / Parking Spaces: 2
- Days On Market: 41
- Additional Information
- Geolocation: 28.0154 / -82.6967
- County: PINELLAS
- City: SAFETY HARBOR
- Zipcode: 34695
- Subdivision: Harbor Woods Village 2nd Add
- Elementary School: Leila G Davis Elementary PN
- Middle School: Safety Harbor Middle PN
- High School: Countryside High PN
- Provided by: CHARLES RUTENBERG REALTY INC
- Contact: Roseline McGill
- 727-538-9200

- DMCA Notice
-
Description**PRICE REDUCED**Welcome to your Florida dream home! This stunning Brick front 4 bedroom, 2 bath, 2 car garage, Pool home is nestled in a quiet cul de sac in the desirable Harbor Woods community of Safety Harbor! Step inside and enjoy the open concept layout with generous interior and exterior living spaces. Foyer entry with coat closet opens to the spacious Living Room with one of a kind tile floors and large windows, dressed in stunning blinds. This Florida style split floor plan ensures privacy and functionality, with a spacious /relaxing retreat Master Suite that opens directly to a screened in patio and private pool areaideal for morning coffee or an evening swim. Enjoy the large Walk In Closet, the private Bath with beautiful counters/designer sink, soft close cabinetry, vanity area, and Step in Shower. Three additional generously sized Bedrooms share a beautiful Bathroom with vanity, and plenty of cabinets. The heart of the home is the bright, centrally located and inviting Kitchen, with a Breakfast Bar for seating, and large pass through feature windows that overlook the patio and poolperfect for serving snacks during gatherings or enjoying casual meals. Pocket doors separate the family room, and the adjacent Dining Room offers a cozy and quiet space to relax or entertain. Outside, the ENORMOUS backyard is a true showstopper. Featuring an Olympic sized pool and an expansive, private park like backyard with tree lined privacy and breathtaking skyline views. Whether youre grilling, hosting pool parties, or simply enjoying nature, this home provides endless opportunities to build lasting memories. Additional Home highlights include: Fresh Interior paint (2024), Roof (2020), Garage door/system (2024), re screened patio (2024), PVC fence surround (2023), tankless water heater system, pull down attic stairs in garage for storage access to name a few. HOA is optional and the North City Park with playground, tennis courts, sports courts, picnic areas, and more is just steps away! Historical Philippe Park is a short bike or drive. Nearby Main Street and charming downtown Safety Harbor is home to shops, boutiques, frequent festivals & events, restaurants, the world famous Safety Harbor Resort and Spa, and waterfront Marina area. Easy access to Tampa, airports, Champa Bay sporting arenas & stadiums, and the sugar sand beaches of Pinellas County. Dont miss out on this rare gemschedule your showing today and discover the beauty of peaceful Florida living with room to grow and entertain!
Property Location and Similar Properties
All
Similar
Features
Appliances
- Dishwasher
- Ice Maker
- Microwave
- Range
- Refrigerator
- Tankless Water Heater
Association Amenities
- Playground
Home Owners Association Fee
- 50.00
Basement
- Other
Carport Spaces
- 0.00
Close Date
- 0000-00-00
Cooling
- Central Air
Country
- US
Covered Spaces
- 0.00
Exterior Features
- Lighting
- Sidewalk
- Sliding Doors
Fencing
- Fenced
Flooring
- Ceramic Tile
- Other
- Tile
Furnished
- Unfurnished
Garage Spaces
- 2.00
Heating
- Central
High School
- Countryside High-PN
Insurance Expense
- 0.00
Interior Features
- Ceiling Fans(s)
- Eat-in Kitchen
- Kitchen/Family Room Combo
- Living Room/Dining Room Combo
- Primary Bedroom Main Floor
- Split Bedroom
- Tray Ceiling(s)
- Walk-In Closet(s)
Legal Description
- HARBOR WOODS VILLAGE 2ND ADD LOT 124
Levels
- One
Living Area
- 1867.00
Lot Features
- Cleared
- Cul-De-Sac
- Landscaped
- Sidewalk
- Paved
Middle School
- Safety Harbor Middle-PN
Area Major
- 34695 - Safety Harbor
Net Operating Income
- 0.00
Occupant Type
- Owner
Open Parking Spaces
- 0.00
Other Expense
- 0.00
Parcel Number
- 28-28-16-36689-000-1240
Parking Features
- Driveway
- Garage Door Opener
Pets Allowed
- Yes
Pool Features
- In Ground
- Tile
Property Condition
- Completed
Property Type
- Residential
Roof
- Shingle
School Elementary
- Leila G Davis Elementary-PN
Sewer
- Public Sewer
Style
- Contemporary
- Florida
- Patio Home
Tax Year
- 2024
Township
- 28
Utilities
- Cable Available
- Cable Connected
- Electricity Available
- Electricity Connected
- Public
- Sewer Connected
- Underground Utilities
- Water Available
View
- Park/Greenbelt
- Pool
Views
- 20
Virtual Tour Url
- https://www.propertypanorama.com/instaview/stellar/TB8371156
Water Source
- Public
Year Built
- 1982
Disclaimer: All information provided is deemed to be reliable but not guaranteed.
Listing Data ©2025 Greater Fort Lauderdale REALTORS®
Listings provided courtesy of The Hernando County Association of Realtors MLS.
Listing Data ©2025 REALTOR® Association of Citrus County
Listing Data ©2025 Royal Palm Coast Realtor® Association
The information provided by this website is for the personal, non-commercial use of consumers and may not be used for any purpose other than to identify prospective properties consumers may be interested in purchasing.Display of MLS data is usually deemed reliable but is NOT guaranteed accurate.
Datafeed Last updated on May 23, 2025 @ 12:00 am
©2006-2025 brokerIDXsites.com - https://brokerIDXsites.com
Sign Up Now for Free!X
Call Direct: Brokerage Office: Mobile: 352.585.0041
Registration Benefits:
- New Listings & Price Reduction Updates sent directly to your email
- Create Your Own Property Search saved for your return visit.
- "Like" Listings and Create a Favorites List
* NOTICE: By creating your free profile, you authorize us to send you periodic emails about new listings that match your saved searches and related real estate information.If you provide your telephone number, you are giving us permission to call you in response to this request, even if this phone number is in the State and/or National Do Not Call Registry.
Already have an account? Login to your account.

