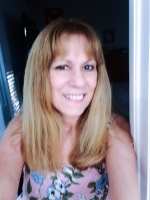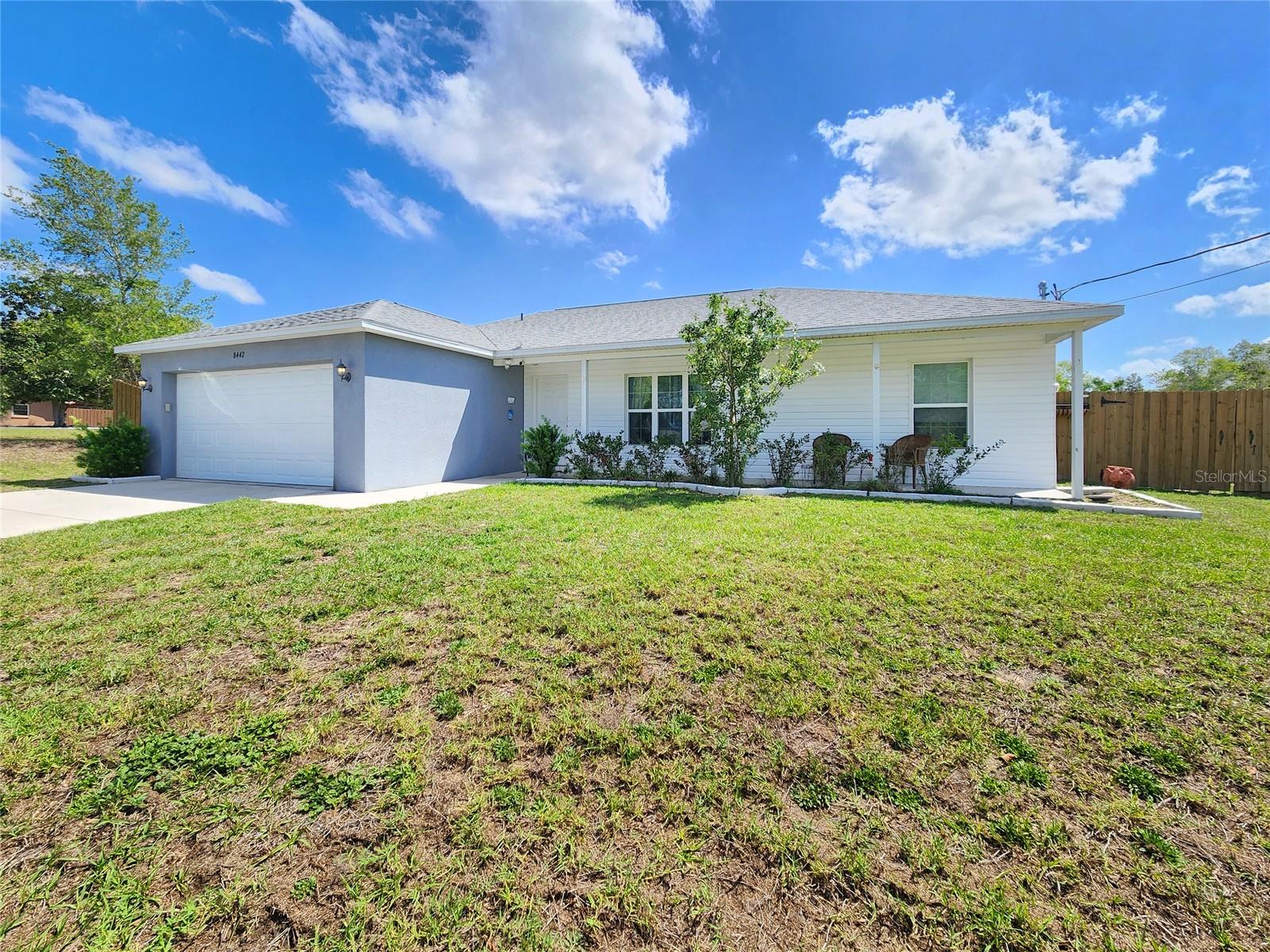
- Lori Ann Bugliaro P.A., REALTOR ®
- Tropic Shores Realty
- Helping My Clients Make the Right Move!
- Mobile: 352.585.0041
- Fax: 888.519.7102
- 352.585.0041
- loribugliaro.realtor@gmail.com
Contact Lori Ann Bugliaro P.A.
Schedule A Showing
Request more information
- Home
- Property Search
- Search results
- 8442 Pinewood Avenue, BROOKSVILLE, FL 34613
Property Photos



















































- MLS#: TB8371357 ( Residential )
- Street Address: 8442 Pinewood Avenue
- Viewed: 27
- Price: $370,000
- Price sqft: $176
- Waterfront: No
- Year Built: 2021
- Bldg sqft: 2105
- Bedrooms: 3
- Total Baths: 2
- Full Baths: 2
- Garage / Parking Spaces: 2
- Days On Market: 87
- Additional Information
- Geolocation: 28.5532 / -82.5177
- County: HERNANDO
- City: BROOKSVILLE
- Zipcode: 34613
- Subdivision: Pine Grove Sub
- Provided by: DENNIS REALTY & INV. CORP.
- Contact: Richard Jimenez
- 813-949-7444

- DMCA Notice
-
DescriptionCome see this MOVE IN READY 2021 block home on nearly a half acre of land! This home was unaffected by the 2024 hurricanes, and has a retention runoff to the south of the property, meaning you will have no neighbors to one side of your home, with the added benefit of great drainage in this non flood zone property. The sellers have had no flood or water intrusion issues in this home and are the original owners. This home also has no HOA or CDD fees, and sits in a quiet neighborhood, where the sellers regularly take peaceful morning walks throughout the neighborhood. With a West facing front to this home, you will experience sunrises in the backyard and sunsets on the front porch! The home is tucked away in the Pine Grove Subdivision, near Cortez Blvd, which keeps you close to shops, restaurants, hospitals, and the Suncoast Parkway, but far enough away to have well reduced street noise. The home has three bedrooms and two full bathrooms with a two car garage and a fully fenced backyard. Upon entering, the high ceilings create an open feel for this split floorplan. In the living areas and kitchen, there is a beautiful vinyl plank throughout. The kitchen has stone countertops and a dinette for quick meals, watching the sunrise, as well as a formal dining area that shares space with the living room. The laundry room sits between the garage and the kitchen area, and has a built in closet for additional storage needs. The primary bedroom is isolated on one side of the house, with carpeted floors and a walk in closet. The primary bathroom has ceramic tile with a built in Shower as well as a single vanity with a stone countertop, maintaining a modern and contemporary feel. The second and third bedrooms are also carpeted with built in closets, and all three bedrooms have ceiling fans included. Bedrooms two and three are on the opposite side of the house as the primary bedroom. The fenced backyard provides for added privacy, with plenty of opportunities to utilized the oversized lot. The sellers currently have a young lemon tree growing on the North side of the property. The sellers also previously had raised beds for herb growing, such as parsley, basil, microgreens, and more. The backyard also has plenty of room for the potential of adding a pool in the future, and enough space to park your RV in the back. This home is also on Public water and sewer, so you will have to septic tank and no well to worry about. This home has been well taken care of and is ready for its next owners. Come and see this home today!
Property Location and Similar Properties
All
Similar
Features
Appliances
- Dishwasher
- Microwave
- Range
- Refrigerator
Home Owners Association Fee
- 0.00
Carport Spaces
- 0.00
Close Date
- 0000-00-00
Cooling
- Central Air
Country
- US
Covered Spaces
- 0.00
Exterior Features
- Sliding Doors
Fencing
- Fenced
- Wood
Flooring
- Carpet
- Ceramic Tile
- Vinyl
Garage Spaces
- 2.00
Heating
- Central
Insurance Expense
- 0.00
Interior Features
- Ceiling Fans(s)
- Eat-in Kitchen
- High Ceilings
- Living Room/Dining Room Combo
- Primary Bedroom Main Floor
- Thermostat
- Vaulted Ceiling(s)
- Walk-In Closet(s)
Legal Description
- PINE GROVE SUB UNIT 2 BLK 12 LOT 6
Levels
- One
Living Area
- 1449.00
Lot Features
- Cleared
- In County
- Landscaped
- Level
- Oversized Lot
- Paved
- Unincorporated
Area Major
- 34613 - Brooksville/Spring Hill/Weeki Wachee
Net Operating Income
- 0.00
Occupant Type
- Owner
Open Parking Spaces
- 0.00
Other Expense
- 0.00
Parcel Number
- R20-222-18-3035-0120-0060
Pets Allowed
- Yes
Property Condition
- Completed
Property Type
- Residential
Roof
- Shingle
Sewer
- Public Sewer
Style
- Contemporary
Tax Year
- 2024
Township
- 22
Utilities
- BB/HS Internet Available
- Cable Available
- Cable Connected
- Electricity Available
- Electricity Connected
- Public
- Sewer Connected
- Water Connected
Views
- 27
Water Source
- Public
Year Built
- 2021
Zoning Code
- R1C
Disclaimer: All information provided is deemed to be reliable but not guaranteed.
Listing Data ©2025 Greater Fort Lauderdale REALTORS®
Listings provided courtesy of The Hernando County Association of Realtors MLS.
Listing Data ©2025 REALTOR® Association of Citrus County
Listing Data ©2025 Royal Palm Coast Realtor® Association
The information provided by this website is for the personal, non-commercial use of consumers and may not be used for any purpose other than to identify prospective properties consumers may be interested in purchasing.Display of MLS data is usually deemed reliable but is NOT guaranteed accurate.
Datafeed Last updated on July 3, 2025 @ 12:00 am
©2006-2025 brokerIDXsites.com - https://brokerIDXsites.com
Sign Up Now for Free!X
Call Direct: Brokerage Office: Mobile: 352.585.0041
Registration Benefits:
- New Listings & Price Reduction Updates sent directly to your email
- Create Your Own Property Search saved for your return visit.
- "Like" Listings and Create a Favorites List
* NOTICE: By creating your free profile, you authorize us to send you periodic emails about new listings that match your saved searches and related real estate information.If you provide your telephone number, you are giving us permission to call you in response to this request, even if this phone number is in the State and/or National Do Not Call Registry.
Already have an account? Login to your account.

