
- Lori Ann Bugliaro P.A., REALTOR ®
- Tropic Shores Realty
- Helping My Clients Make the Right Move!
- Mobile: 352.585.0041
- Fax: 888.519.7102
- 352.585.0041
- loribugliaro.realtor@gmail.com
Contact Lori Ann Bugliaro P.A.
Schedule A Showing
Request more information
- Home
- Property Search
- Search results
- 10814 Whitland Grove Drive, RIVERVIEW, FL 33578
Property Photos
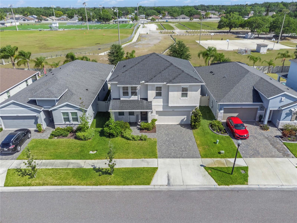

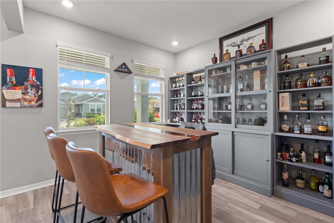
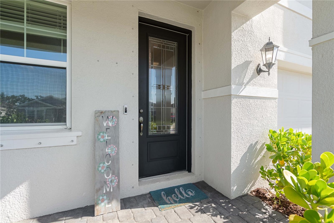
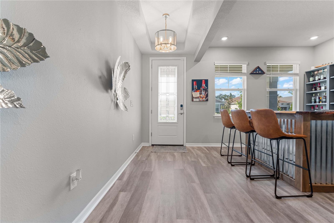
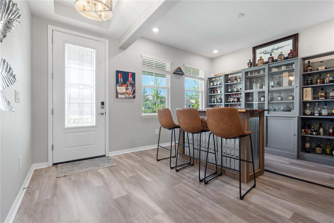
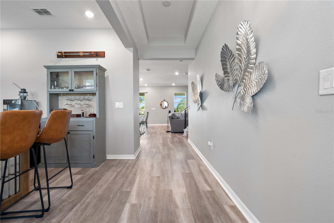
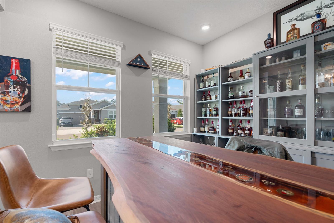
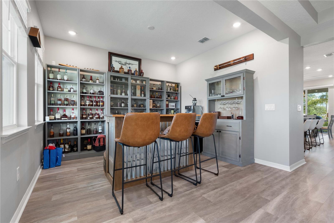
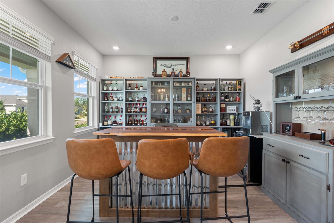
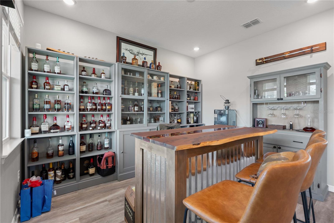
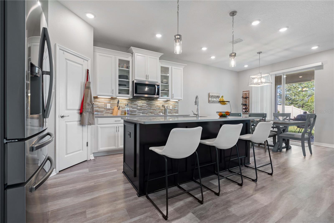
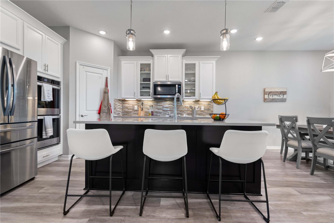
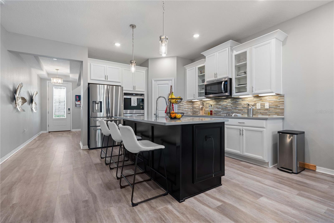
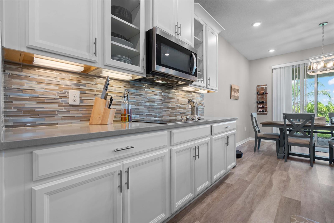
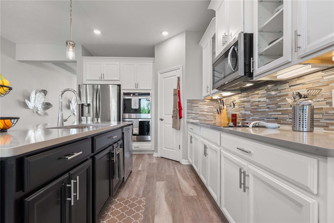
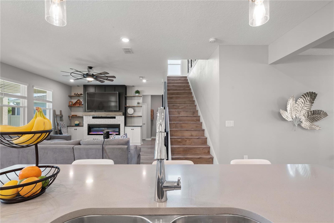
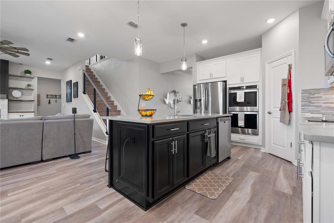
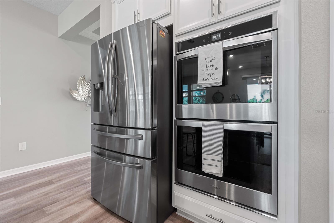
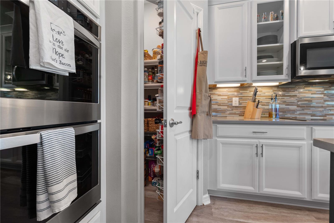
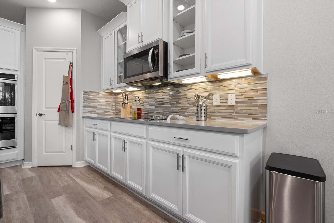
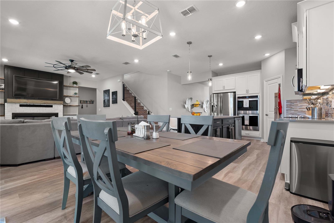
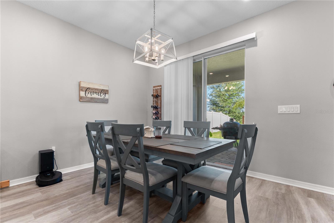
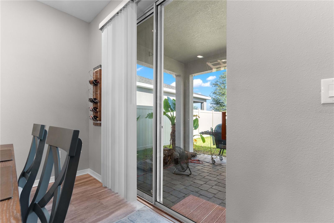
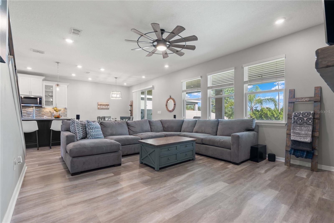
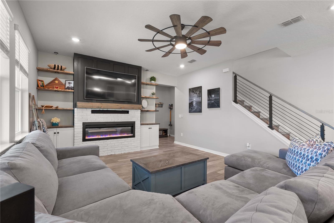
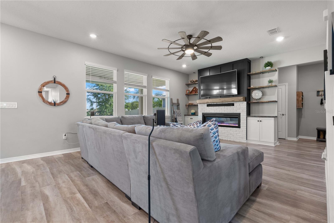
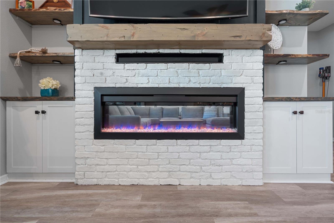
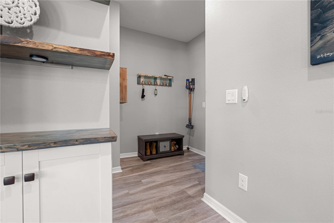
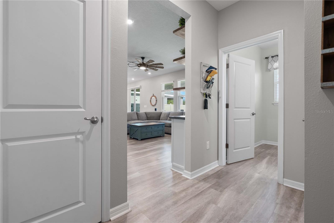
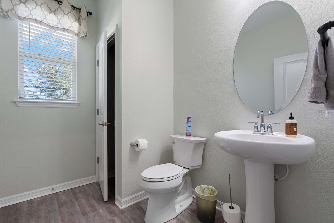
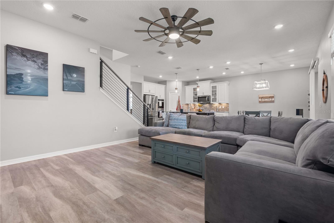
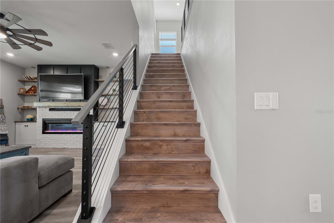
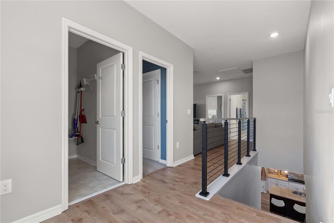
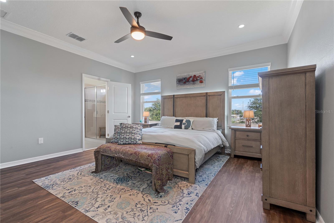
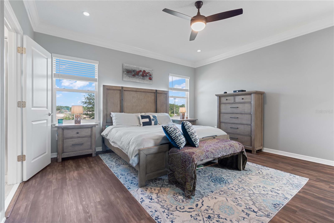
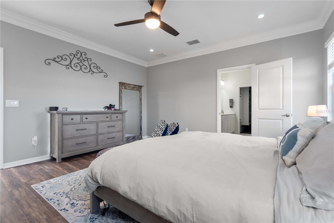
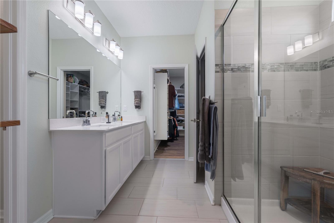
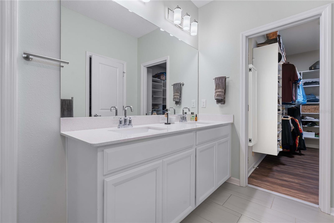
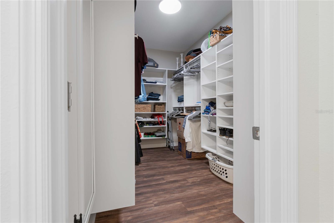
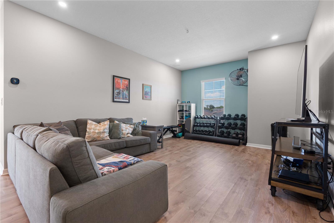
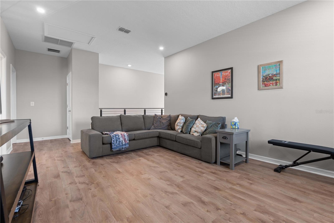
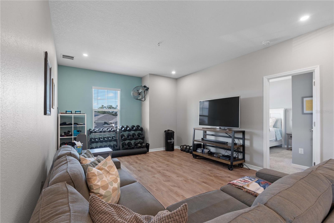
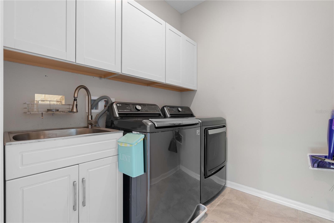
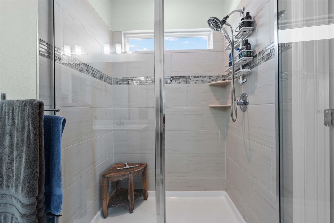
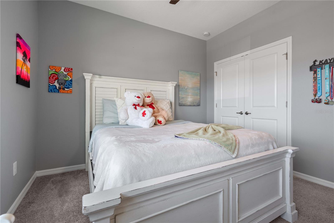
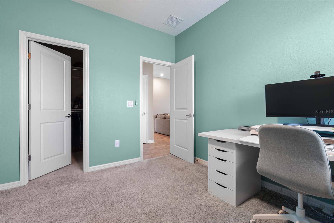
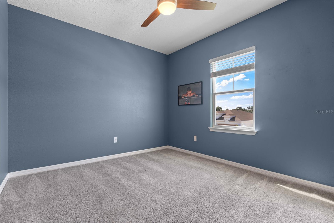
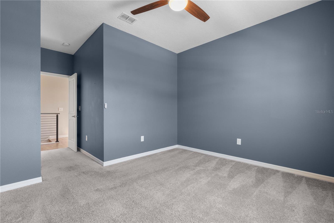
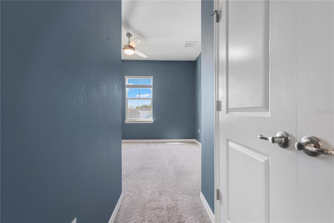
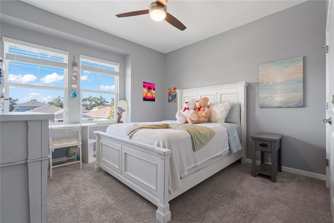
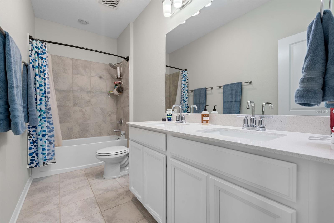
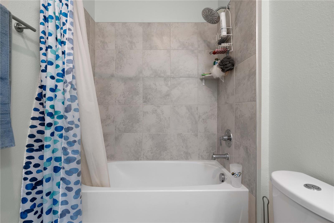
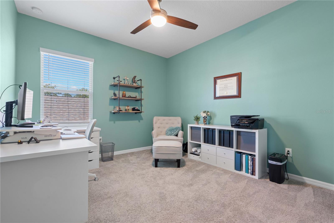
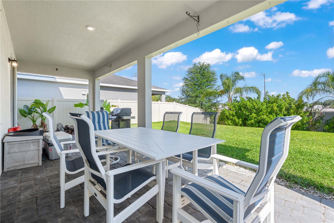
- MLS#: TB8371491 ( Residential )
- Street Address: 10814 Whitland Grove Drive
- Viewed: 328
- Price: $499,900
- Price sqft: $140
- Waterfront: No
- Year Built: 2020
- Bldg sqft: 3559
- Bedrooms: 4
- Total Baths: 3
- Full Baths: 2
- 1/2 Baths: 1
- Garage / Parking Spaces: 2
- Days On Market: 212
- Additional Information
- Geolocation: 27.8988 / -82.3208
- County: HILLSBOROUGH
- City: RIVERVIEW
- Zipcode: 33578
- Subdivision: Providence Reserve
- Elementary School: Symmes
- Middle School: McLane
- High School: Spoto
- Provided by: SIGNATURE REALTY ASSOCIATES
- Contact: Whitney Boland
- 813-689-3115

- DMCA Notice
-
DescriptionHUGE PRICE DROP! Welcome to 10814 Whitland Grove a home designed for comfort, connection, and flexibility. Located in the peaceful, gated community of Providence Reserve, this thoughtfully updated property is ready for its next chapter. From the moment you step inside, youre greeted by an inviting flex space that can be anything you need a cozy sitting area, a home office, a play zone, or a creative studio. The main living area flows beautifully into the dining space and kitchen, with open sightlines perfect for spending time together or entertaining guests. The built in fireplace adds warmth and charm, while custom storage and floating shelves keep the space organized and stylish. The kitchen offers clever storage solutions so everything has its place, making mealtimes and meal prep easier than ever. Upstairs, the spacious primary suite features a custom walk in closet and a serene retreat where you can recharge at the end of the day. Two additional bedrooms, each with ample storage, are connected by a versatile loft area that can function as a second living room, media space, or game room. Luxury vinyl plank flooring throughout the upstairs offers durability and a modern finish. Smart features like the Ecobee smart thermostat and whole home water conditioner provide year round comfort and efficiency. Outside, enjoy a low maintenance yard and a community known for its quiet streets, gated entry, and convenient location. Youre just minutes from local shops, dining, parks, and easy access to I 75 and the Crosstown Expressway for a quick commute into Tampa. This is more than a house its a place where you can truly settle in and make it your own. Schedule a showing today and see why 10814 Whitland Grove is the perfect place for your next chapter.
Property Location and Similar Properties
All
Similar
Features
Appliances
- Microwave
- Refrigerator
Association Amenities
- Gated
- Other
Home Owners Association Fee
- 96.00
Association Name
- HomeRiver Group
Association Phone
- 813-600-5090
Carport Spaces
- 0.00
Close Date
- 0000-00-00
Cooling
- Central Air
Country
- US
Covered Spaces
- 0.00
Exterior Features
- Other
Flooring
- Ceramic Tile
Garage Spaces
- 2.00
Heating
- None
High School
- Spoto High-HB
Insurance Expense
- 0.00
Interior Features
- Ceiling Fans(s)
Legal Description
- PROVIDENCE RESERVE LOT 14
Levels
- Two
Living Area
- 2691.00
Middle School
- McLane-HB
Area Major
- 33578 - Riverview
Net Operating Income
- 0.00
Occupant Type
- Owner
Open Parking Spaces
- 0.00
Other Expense
- 0.00
Parcel Number
- U-05-30-20-B71-000000-00014.0
Pets Allowed
- Cats OK
- Dogs OK
Property Type
- Residential
Roof
- Shingle
School Elementary
- Symmes-HB
Sewer
- Public Sewer
Tax Year
- 2024
Township
- 30
Utilities
- Cable Available
- Electricity Available
Views
- 328
Virtual Tour Url
- https://www.zillow.com/view-3d-home/7f16073c-405c-4ffb-90dd-cae3d38c4dfa?setAttribution=mls&wl=true&utm_source=dashboard
Water Source
- Public
Year Built
- 2020
Zoning Code
- PD
Disclaimer: All information provided is deemed to be reliable but not guaranteed.
Listing Data ©2025 Greater Fort Lauderdale REALTORS®
Listings provided courtesy of The Hernando County Association of Realtors MLS.
Listing Data ©2025 REALTOR® Association of Citrus County
Listing Data ©2025 Royal Palm Coast Realtor® Association
The information provided by this website is for the personal, non-commercial use of consumers and may not be used for any purpose other than to identify prospective properties consumers may be interested in purchasing.Display of MLS data is usually deemed reliable but is NOT guaranteed accurate.
Datafeed Last updated on November 6, 2025 @ 12:00 am
©2006-2025 brokerIDXsites.com - https://brokerIDXsites.com
Sign Up Now for Free!X
Call Direct: Brokerage Office: Mobile: 352.585.0041
Registration Benefits:
- New Listings & Price Reduction Updates sent directly to your email
- Create Your Own Property Search saved for your return visit.
- "Like" Listings and Create a Favorites List
* NOTICE: By creating your free profile, you authorize us to send you periodic emails about new listings that match your saved searches and related real estate information.If you provide your telephone number, you are giving us permission to call you in response to this request, even if this phone number is in the State and/or National Do Not Call Registry.
Already have an account? Login to your account.

