
- Lori Ann Bugliaro P.A., REALTOR ®
- Tropic Shores Realty
- Helping My Clients Make the Right Move!
- Mobile: 352.585.0041
- Fax: 888.519.7102
- 352.585.0041
- loribugliaro.realtor@gmail.com
Contact Lori Ann Bugliaro P.A.
Schedule A Showing
Request more information
- Home
- Property Search
- Search results
- 10229 Bright Crystal Avenue, RIVERVIEW, FL 33578
Property Photos


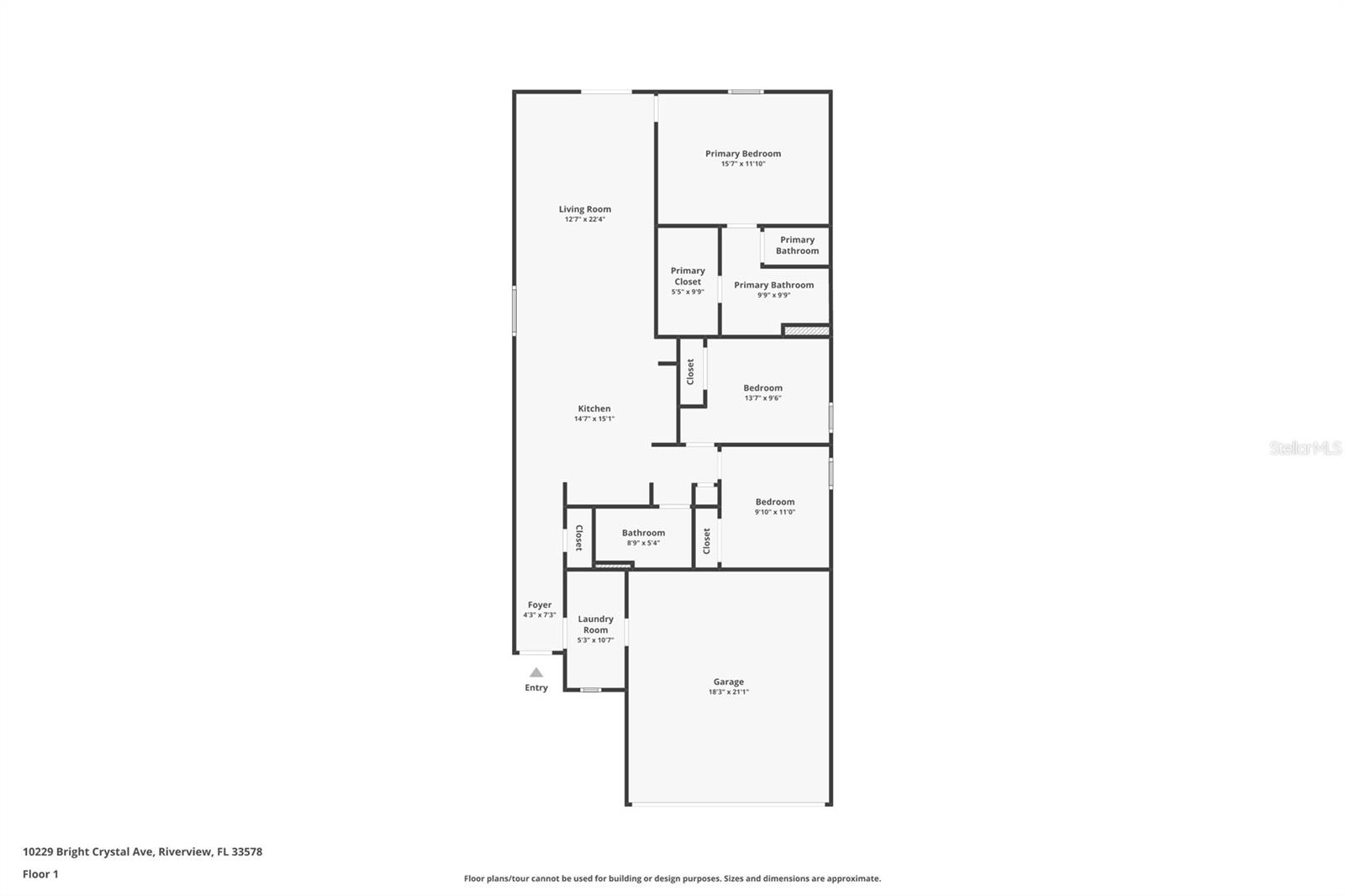
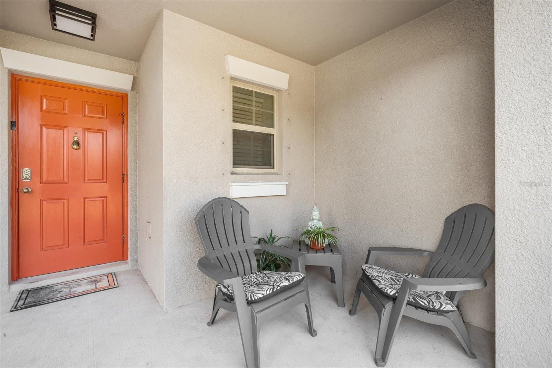
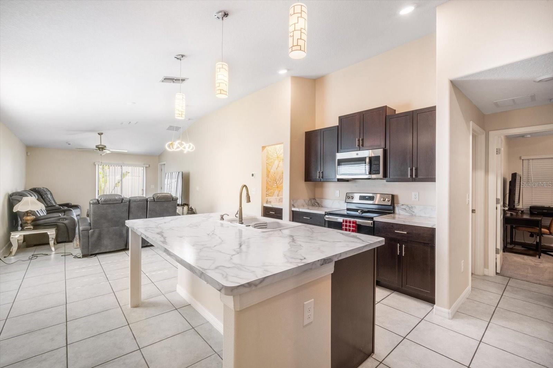
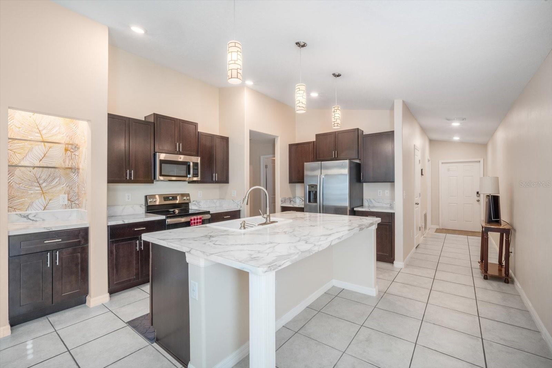
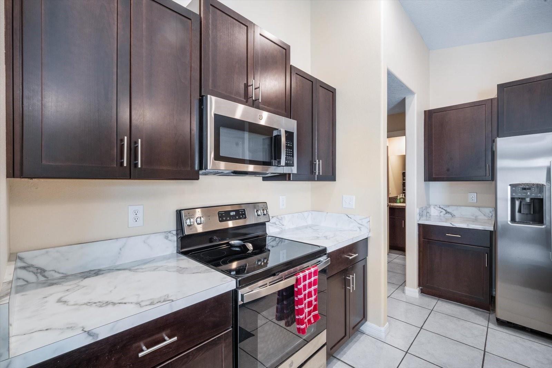
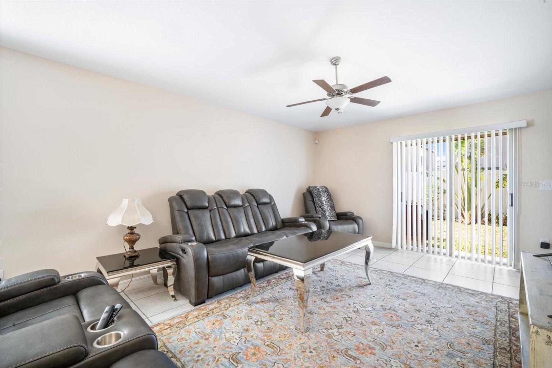
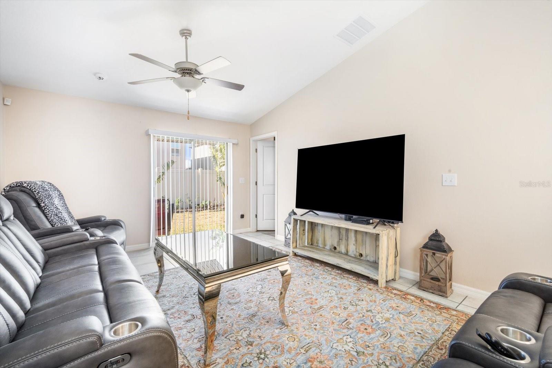
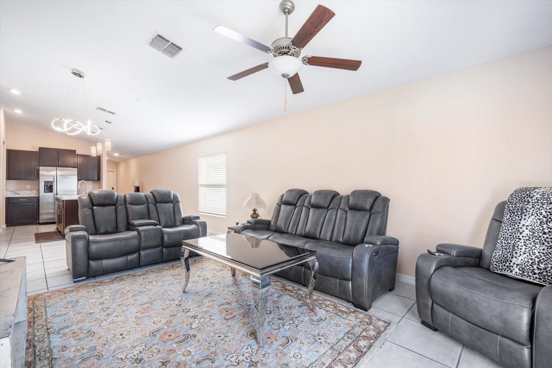
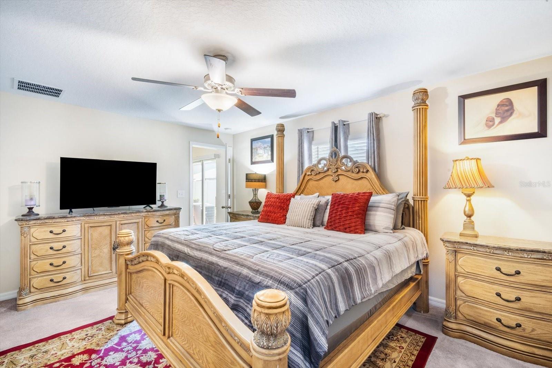
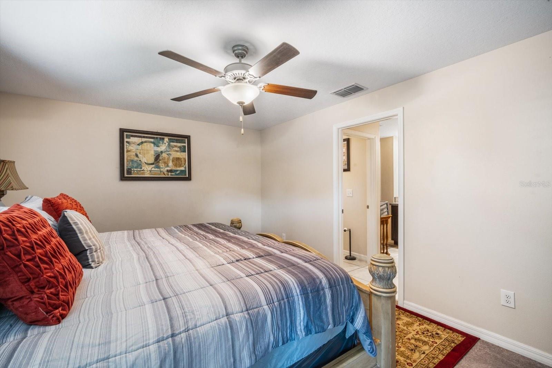
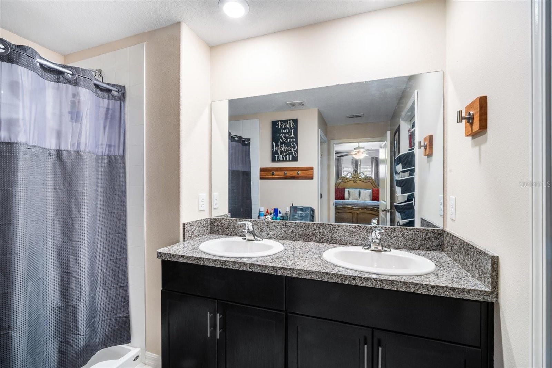
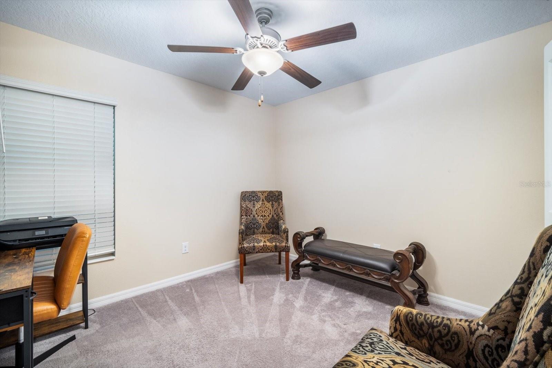
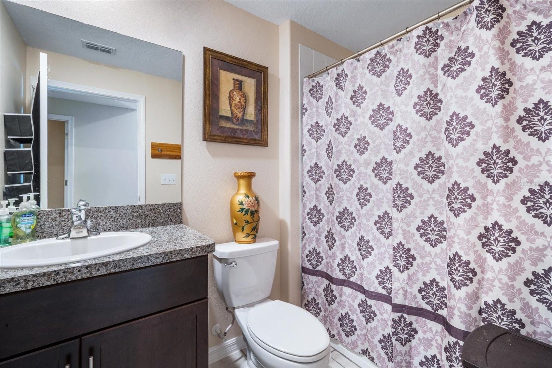
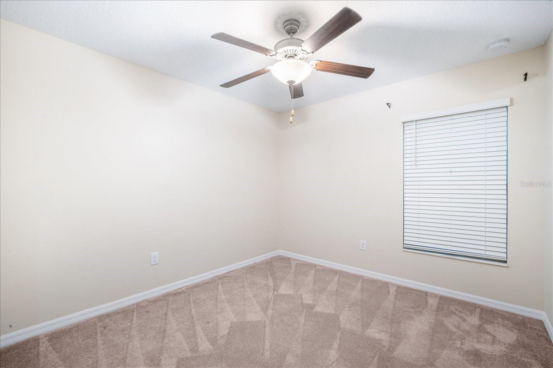
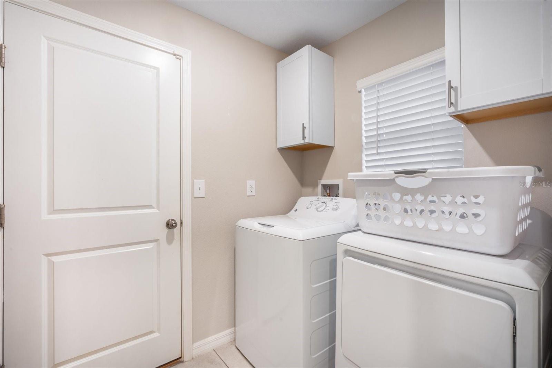
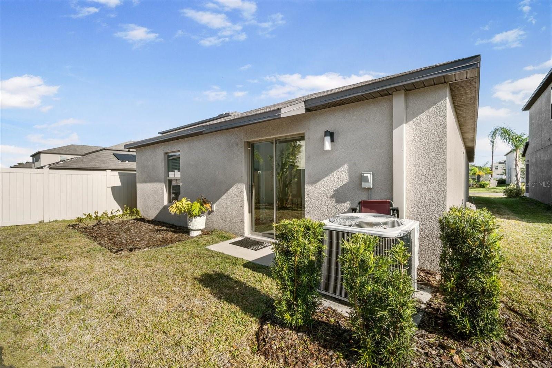
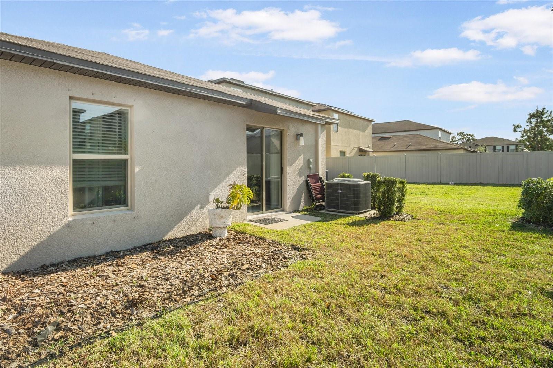
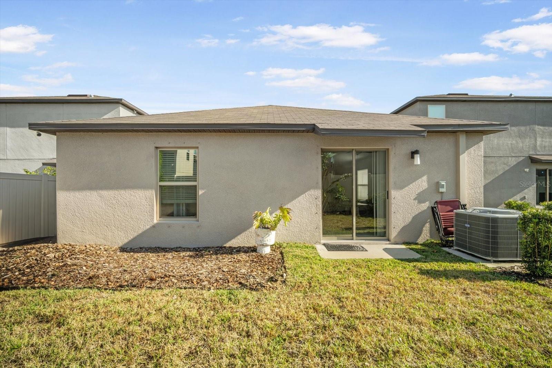
- MLS#: TB8372019 ( Residential )
- Street Address: 10229 Bright Crystal Avenue
- Viewed: 12
- Price: $335,000
- Price sqft: $174
- Waterfront: No
- Year Built: 2021
- Bldg sqft: 1928
- Bedrooms: 3
- Total Baths: 2
- Full Baths: 2
- Garage / Parking Spaces: 2
- Days On Market: 41
- Additional Information
- Geolocation: 27.8271 / -82.3404
- County: HILLSBOROUGH
- City: RIVERVIEW
- Zipcode: 33578
- Subdivision: Timbercreek Ph 1
- Elementary School: Sessums HB
- Middle School: Rodgers HB
- High School: Spoto High HB
- Provided by: KELLER WILLIAMS SUBURBAN TAMPA
- Contact: Tony Baroni
- 813-684-9500

- DMCA Notice
-
DescriptionBuilt in 2021, this beautifully maintained home in the Timber Creek community offers the perfect mix of modern design and everyday comfort. From the moment you step inside, you'll appreciate the open and airy layout that makes this home feel both spacious and welcoming. The large Great Room is ideal for relaxing or entertaining, with sleek tile floors that are as stylish as they are easy to maintain. Whether you're hosting friends for game night or enjoying a quiet evening at home, this versatile space adapts to your needs. The kitchen is open to the living area and centered around a large island thats perfect for meal prep, serving snacks, or gathering with loved ones. Theres even a dedicated coffee bar area to start your mornings off right! Rich cabinetry, stainless steel appliances, and a smart layout make this kitchen a joy to cook in. The dining area connects the kitchen and living room, creating a natural flow for entertaining and everyday meals alike. The bedrooms are tucked away for privacy, offering a restful retreat at the end of the day. And because the home was built in 2021, youll enjoy peace of mind knowing the systems and finishes are up to date and energy efficient. All this is located just minutes from everyday shopping essentials and a variety of shopping and dining options. Timber Creek offers a peaceful community vibe with the convenience of a prime location. Whether you're upsizing, downsizing, or buying your first homethis one checks all the boxes. Come see for yourself what makes this home truly special. Schedule your private showing today!
Property Location and Similar Properties
All
Similar
Features
Appliances
- Dishwasher
- Microwave
- Range
- Refrigerator
Home Owners Association Fee
- 174.00
Association Name
- Timber Creek HOA
Association Phone
- 813-993-4000
Carport Spaces
- 0.00
Close Date
- 0000-00-00
Cooling
- Central Air
Country
- US
Covered Spaces
- 0.00
Exterior Features
- Sidewalk
- Sliding Doors
Flooring
- Carpet
- Ceramic Tile
Garage Spaces
- 2.00
Heating
- Central
High School
- Spoto High-HB
Insurance Expense
- 0.00
Interior Features
- Ceiling Fans(s)
- Open Floorplan
- Primary Bedroom Main Floor
- Thermostat
- Walk-In Closet(s)
Legal Description
- TIMBERCREEK PHASE 1 LOT 21 BLOCK 4
Levels
- One
Living Area
- 1451.00
Middle School
- Rodgers-HB
Area Major
- 33578 - Riverview
Net Operating Income
- 0.00
Occupant Type
- Owner
Open Parking Spaces
- 0.00
Other Expense
- 0.00
Parcel Number
- U-31-30-20-B5W-000004-00021.0
Pets Allowed
- Yes
Property Type
- Residential
Roof
- Shingle
School Elementary
- Sessums-HB
Sewer
- Public Sewer
Tax Year
- 2024
Township
- 30
Utilities
- Public
Views
- 12
Virtual Tour Url
- https://vimeo.com/1074657173?share=copy#t=0
Water Source
- Public
Year Built
- 2021
Zoning Code
- PD
Disclaimer: All information provided is deemed to be reliable but not guaranteed.
Listing Data ©2025 Greater Fort Lauderdale REALTORS®
Listings provided courtesy of The Hernando County Association of Realtors MLS.
Listing Data ©2025 REALTOR® Association of Citrus County
Listing Data ©2025 Royal Palm Coast Realtor® Association
The information provided by this website is for the personal, non-commercial use of consumers and may not be used for any purpose other than to identify prospective properties consumers may be interested in purchasing.Display of MLS data is usually deemed reliable but is NOT guaranteed accurate.
Datafeed Last updated on May 23, 2025 @ 12:00 am
©2006-2025 brokerIDXsites.com - https://brokerIDXsites.com
Sign Up Now for Free!X
Call Direct: Brokerage Office: Mobile: 352.585.0041
Registration Benefits:
- New Listings & Price Reduction Updates sent directly to your email
- Create Your Own Property Search saved for your return visit.
- "Like" Listings and Create a Favorites List
* NOTICE: By creating your free profile, you authorize us to send you periodic emails about new listings that match your saved searches and related real estate information.If you provide your telephone number, you are giving us permission to call you in response to this request, even if this phone number is in the State and/or National Do Not Call Registry.
Already have an account? Login to your account.

