
- Lori Ann Bugliaro P.A., REALTOR ®
- Tropic Shores Realty
- Helping My Clients Make the Right Move!
- Mobile: 352.585.0041
- Fax: 888.519.7102
- 352.585.0041
- loribugliaro.realtor@gmail.com
Contact Lori Ann Bugliaro P.A.
Schedule A Showing
Request more information
- Home
- Property Search
- Search results
- 15045 Wind Whisper Drive, ODESSA, FL 33556
Property Photos
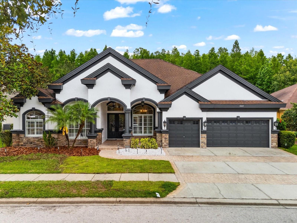

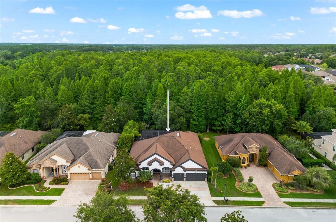
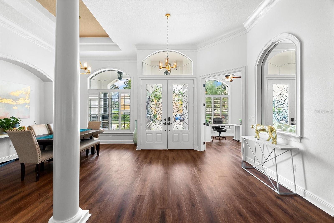
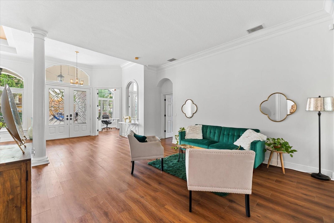
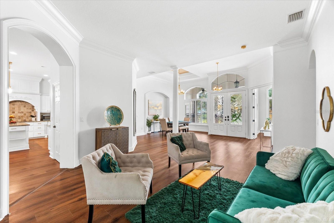
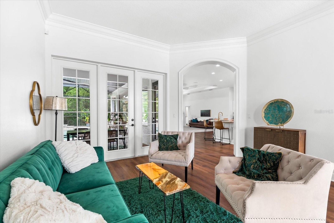
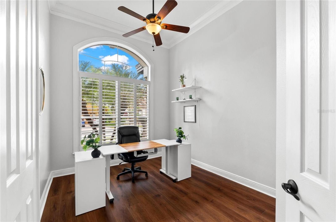
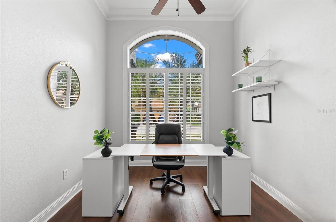
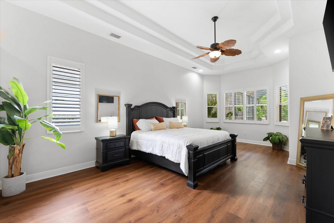
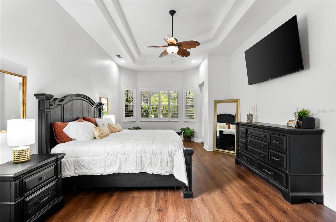
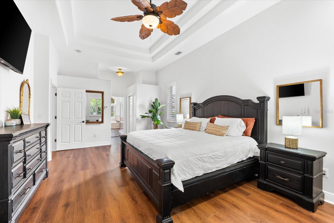

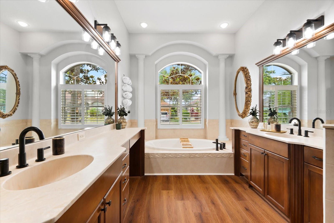
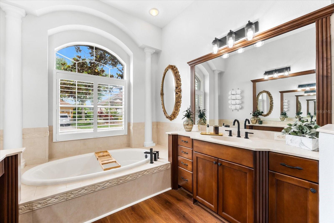
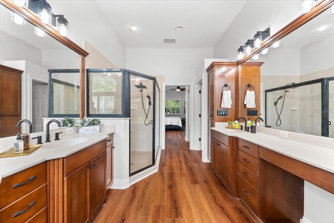
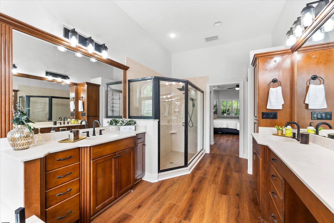
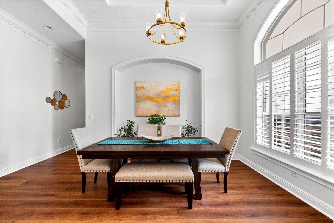
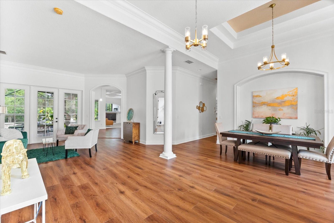
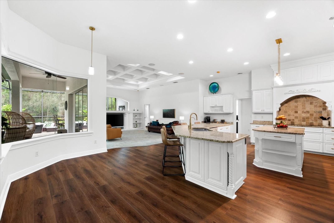
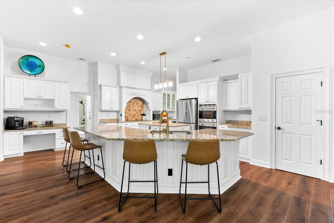
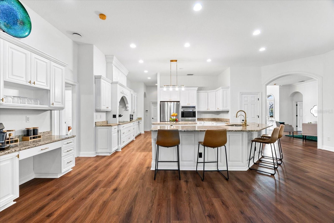
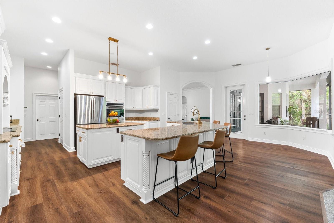
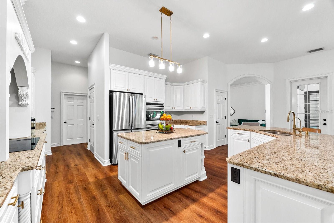
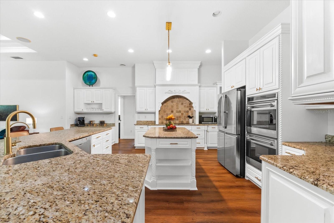
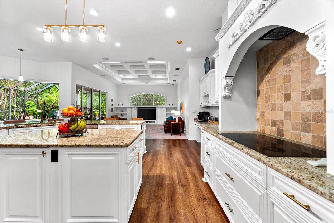
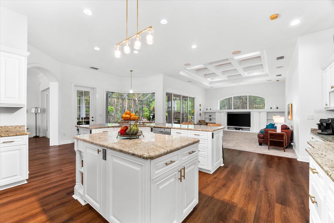
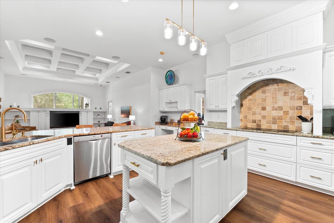
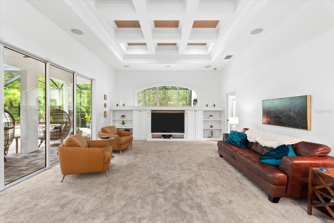
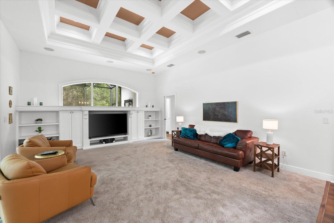
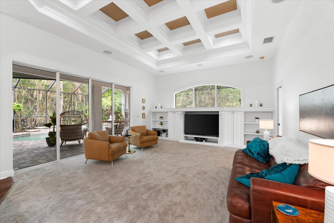
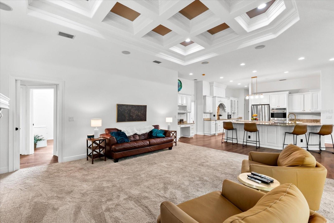
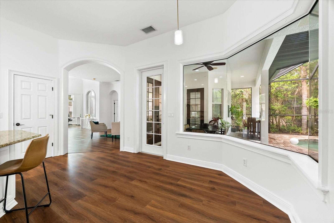
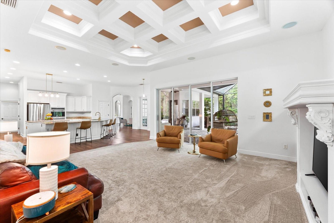
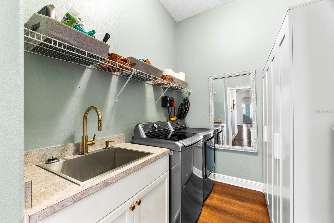
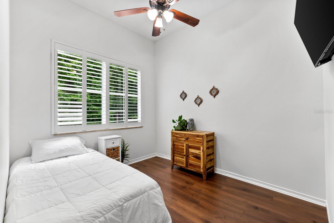
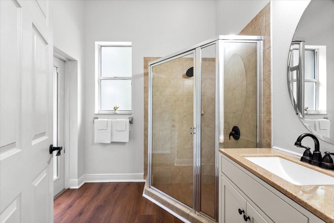


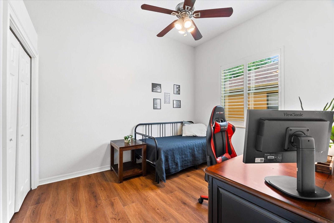
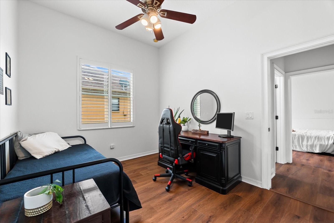
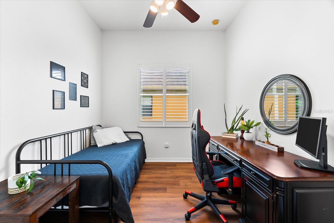

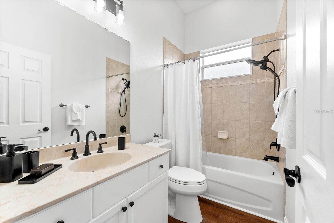
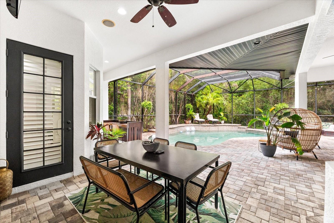
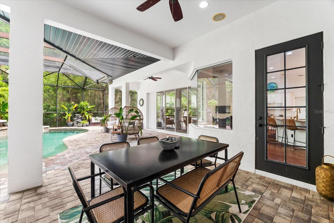
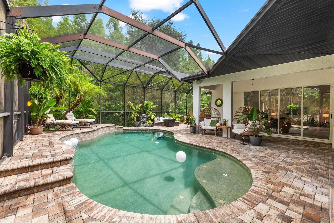
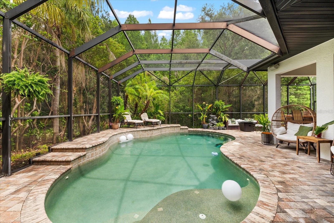
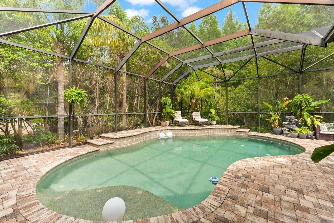
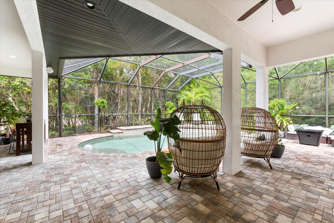
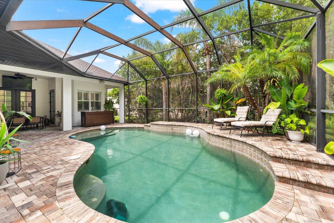
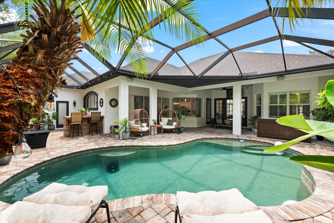
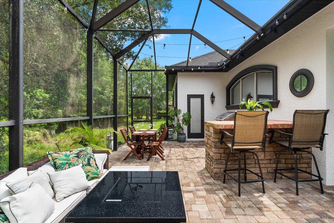
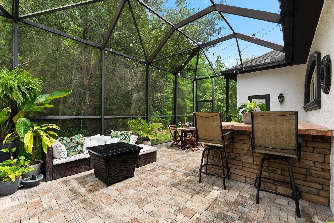
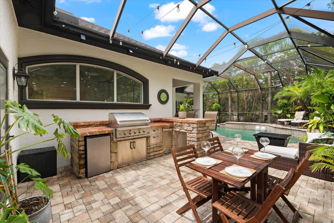

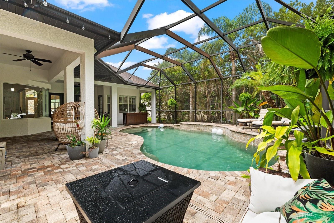

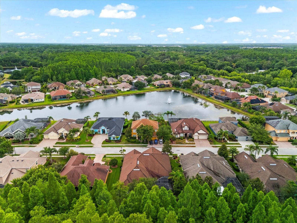
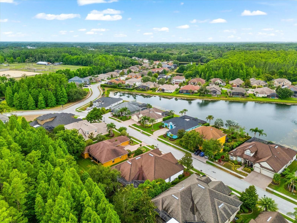
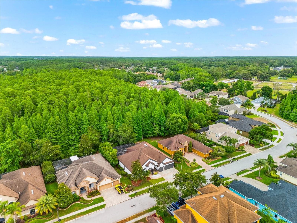
- MLS#: TB8372308 ( Residential )
- Street Address: 15045 Wind Whisper Drive
- Viewed: 11
- Price: $1,000,000
- Price sqft: $187
- Waterfront: No
- Year Built: 2006
- Bldg sqft: 5353
- Bedrooms: 4
- Total Baths: 3
- Full Baths: 3
- Garage / Parking Spaces: 3
- Days On Market: 9
- Additional Information
- Geolocation: 28.1819 / -82.5643
- County: PASCO
- City: ODESSA
- Zipcode: 33556
- Subdivision: Grey Hawk At Lake Polo Ph 02
- Elementary School: Odessa Elementary
- Middle School: Seven Springs Middle PO
- High School: James Irvin Education Ctr PO
- Provided by: EXP REALTY LLC
- Contact: Tanner Tillung
- 888-883-8509

- DMCA Notice
-
DescriptionNestled within the highly sought after, guard gated community of Grey Hawk at Lake Polo, this magnificent Samuelsen Custom Home offers an unmatched lifestyle of luxury and tranquility. Set on a serene conservation lot, this stunning Oslo model presents an impeccable 4 bedroom, 3 bathroom layout, enhanced by a dedicated office with French doors, an additional bonus room/den, and an expansive 3 car garage. Designed for those who appreciate the finest in craftsmanship, the gourmet kitchen has been thoughtfully updated with a full sized double oven, ideal for chefs and bakers alike. Complementing the kitchen's elegance are top of the line stainless steel appliances, pristine granite countertops, custom cabinetry, an oversized walk in pantry, and a wine closet that offers versatility for extra refrigeration or storage. The inviting family room boasts custom built in shelving, a coffered ceiling, and integrated media speakers, while the newly installed carpeting adds warmth and sophistication. The master suite is a true retreat, featuring dual walk in closets, tray ceilings, and a luxurious en suite bathroom with separate his and her vanities, a garden tub, and a shower. Throughout the home, attention to detail is evident with custom plantation shutters, crown molding, 10 foot ceilings, and elegant 5 1/4" baseboards. Interior laundry: laundry sink, washer & dryer with cabinet storage. Step outside to the extensive paver pool patio & covered lanai, where you can unwind by the sparkling in ground pool, heated for year round enjoyment. The outdoor kitchen, complete with a fridge, provides the perfect setting for entertaining guests in true Florida style. A new pool pump was installed in 2019, ensuring the pool remains in pristine condition. With its thoughtful design, exceptional features, A/C 2021, and prime location, this home truly stands as a one of a kind treasure. Schedule your private showing today and experience the unparalleled beauty of 15045 Wind Whisper Dr, Odessa, FL.
Property Location and Similar Properties
All
Similar
Features
Appliances
- Bar Fridge
- Built-In Oven
- Convection Oven
- Cooktop
- Dishwasher
- Disposal
- Dryer
- Electric Water Heater
- Exhaust Fan
- Range
- Range Hood
- Refrigerator
- Washer
- Water Softener
Association Amenities
- Basketball Court
- Gated
- Park
- Pickleball Court(s)
- Playground
- Security
- Tennis Court(s)
Home Owners Association Fee
- 171.00
Home Owners Association Fee Includes
- Guard - 24 Hour
Association Name
- Terra Management Services
Association Phone
- 813-374-2363
Builder Model
- Oslo
Builder Name
- Samuelsen
Carport Spaces
- 0.00
Close Date
- 0000-00-00
Cooling
- Central Air
Country
- US
Covered Spaces
- 0.00
Exterior Features
- Lighting
- Outdoor Grill
- Outdoor Kitchen
- Private Mailbox
- Sliding Doors
Flooring
- Carpet
- Recycled/Composite Flooring
- Vinyl
Furnished
- Unfurnished
Garage Spaces
- 3.00
Heating
- Central
- Electric
High School
- James Irvin Education Ctr-PO
Insurance Expense
- 0.00
Interior Features
- Built-in Features
- Ceiling Fans(s)
- Coffered Ceiling(s)
- Eat-in Kitchen
- High Ceilings
- Primary Bedroom Main Floor
- Solid Wood Cabinets
- Split Bedroom
- Stone Counters
- Thermostat
- Tray Ceiling(s)
- Walk-In Closet(s)
- Wet Bar
Legal Description
- GREY HAWK AT LAKE POLO PHASE TWO PB 57 PG 004 BLOCK 4 LOT 6
Levels
- One
Living Area
- 3203.00
Lot Features
- Level
- Near Golf Course
- Near Marina
- Near Public Transit
- Sidewalk
- Paved
Middle School
- Seven Springs Middle-PO
Area Major
- 33556 - Odessa
Net Operating Income
- 0.00
Occupant Type
- Owner
Open Parking Spaces
- 0.00
Other Expense
- 0.00
Parcel Number
- 36-26-17-0190-00400-0060
Parking Features
- Driveway
- Garage Door Opener
- Oversized
Pets Allowed
- Yes
Pool Features
- Child Safety Fence
- Gunite
- Heated
- In Ground
- Outside Bath Access
- Salt Water
- Screen Enclosure
Possession
- Close Of Escrow
Property Condition
- Completed
Property Type
- Residential
Roof
- Shingle
School Elementary
- Odessa Elementary
Sewer
- Public Sewer
Style
- Traditional
Tax Year
- 2024
Township
- 26S
Utilities
- Cable Connected
- Electricity Connected
- Fire Hydrant
- Phone Available
- Sewer Connected
- Water Connected
View
- Trees/Woods
Views
- 11
Water Source
- Public
Year Built
- 2006
Zoning Code
- M-PUD
Disclaimer: All information provided is deemed to be reliable but not guaranteed.
Listing Data ©2025 Greater Fort Lauderdale REALTORS®
Listings provided courtesy of The Hernando County Association of Realtors MLS.
Listing Data ©2025 REALTOR® Association of Citrus County
Listing Data ©2025 Royal Palm Coast Realtor® Association
The information provided by this website is for the personal, non-commercial use of consumers and may not be used for any purpose other than to identify prospective properties consumers may be interested in purchasing.Display of MLS data is usually deemed reliable but is NOT guaranteed accurate.
Datafeed Last updated on May 23, 2025 @ 12:00 am
©2006-2025 brokerIDXsites.com - https://brokerIDXsites.com
Sign Up Now for Free!X
Call Direct: Brokerage Office: Mobile: 352.585.0041
Registration Benefits:
- New Listings & Price Reduction Updates sent directly to your email
- Create Your Own Property Search saved for your return visit.
- "Like" Listings and Create a Favorites List
* NOTICE: By creating your free profile, you authorize us to send you periodic emails about new listings that match your saved searches and related real estate information.If you provide your telephone number, you are giving us permission to call you in response to this request, even if this phone number is in the State and/or National Do Not Call Registry.
Already have an account? Login to your account.

