
- Lori Ann Bugliaro P.A., REALTOR ®
- Tropic Shores Realty
- Helping My Clients Make the Right Move!
- Mobile: 352.585.0041
- Fax: 888.519.7102
- 352.585.0041
- loribugliaro.realtor@gmail.com
Contact Lori Ann Bugliaro P.A.
Schedule A Showing
Request more information
- Home
- Property Search
- Search results
- 5033 Blue Runner Court, NEW PORT RICHEY, FL 34652
Property Photos
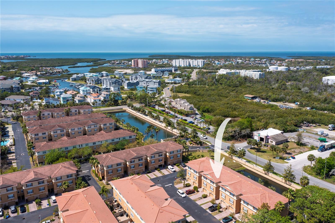

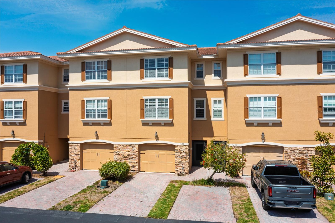
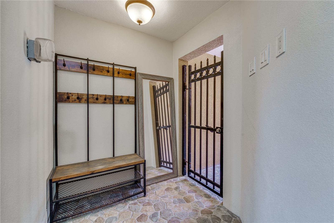
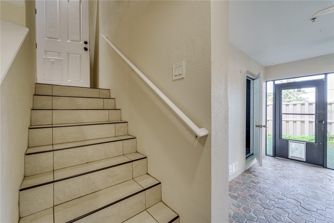
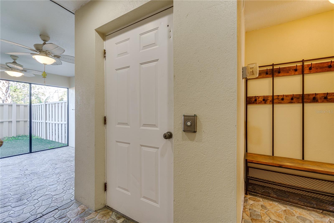
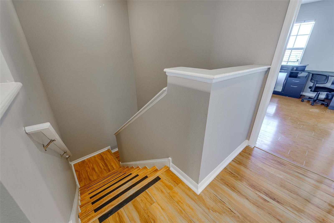
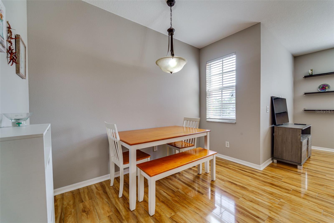
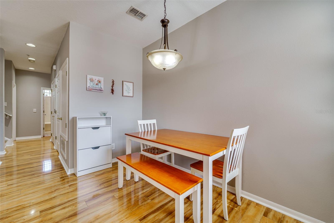
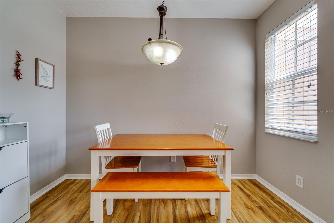
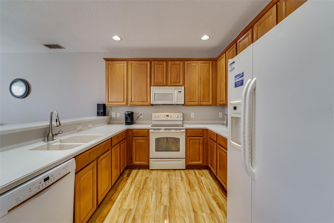
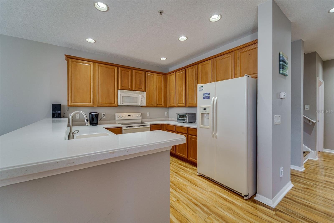
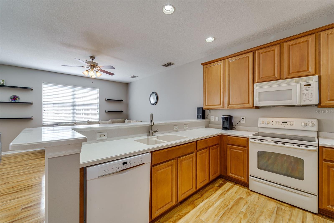
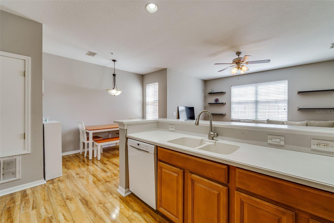
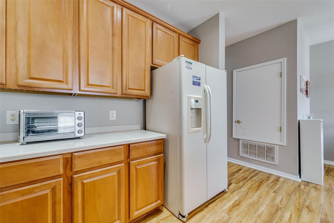
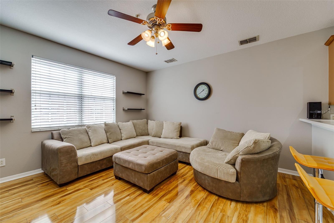
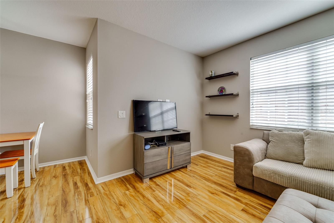

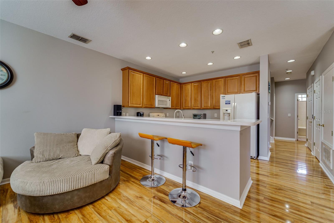
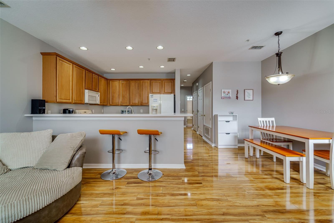
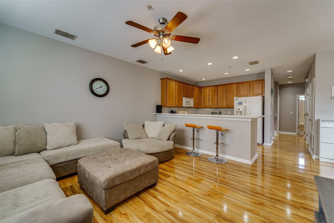
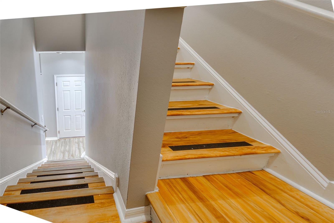
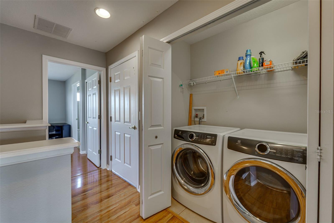
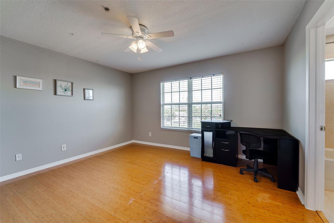
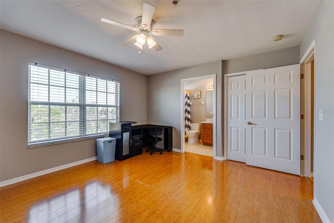
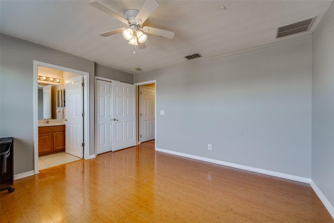
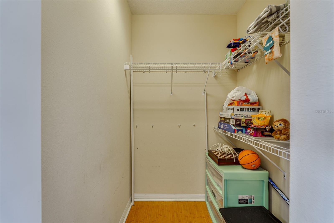

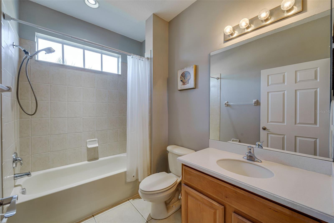
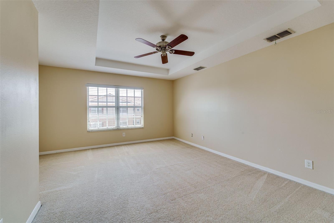
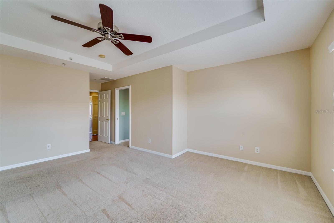
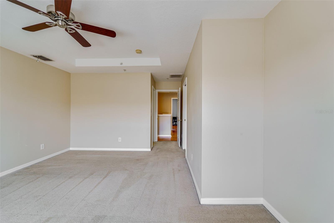
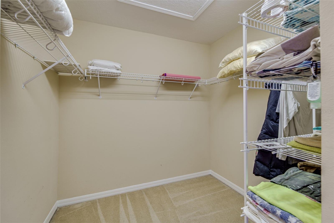

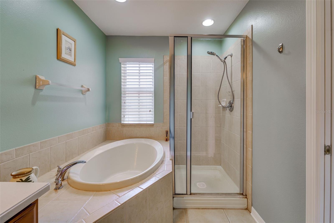
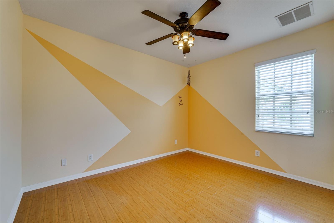
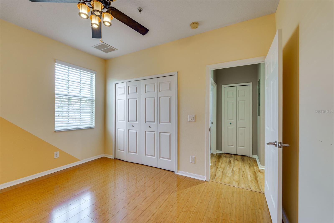
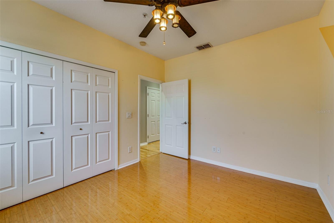

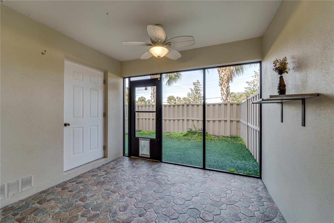
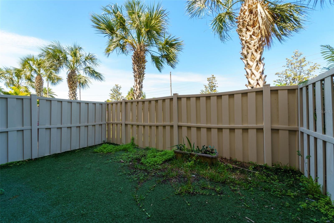
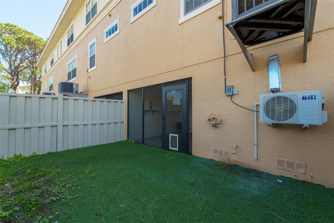
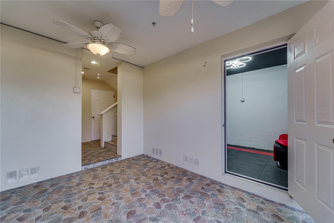
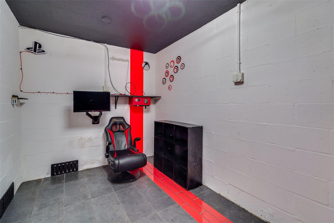
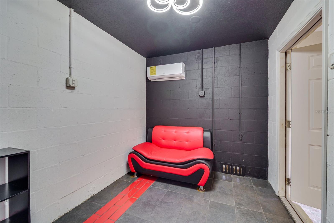
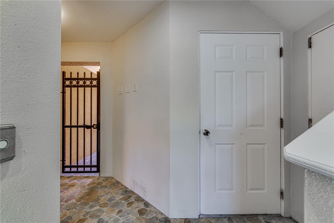
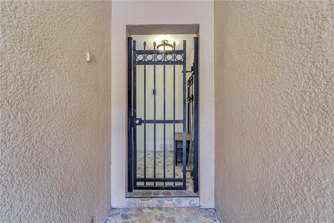
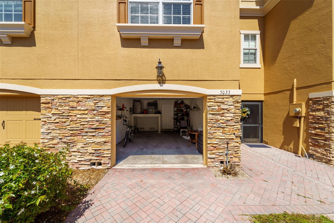
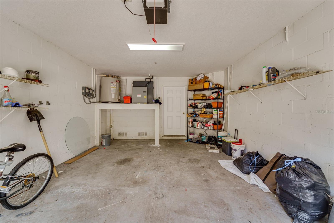
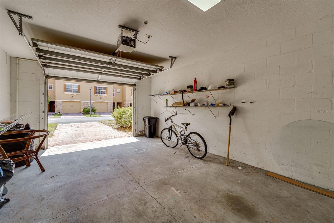
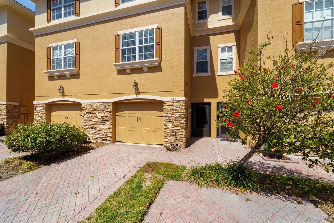
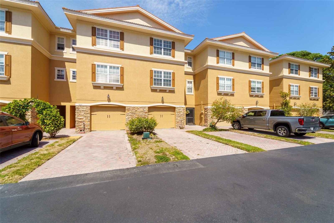
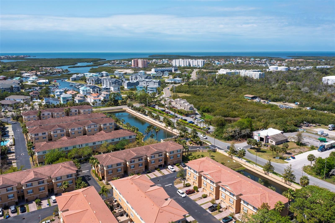
- MLS#: TB8372508 ( Residential )
- Street Address: 5033 Blue Runner Court
- Viewed: 14
- Price: $295,999
- Price sqft: $115
- Waterfront: No
- Year Built: 2007
- Bldg sqft: 2565
- Bedrooms: 3
- Total Baths: 3
- Full Baths: 3
- Garage / Parking Spaces: 1
- Days On Market: 39
- Additional Information
- Geolocation: 28.2413 / -82.7308
- County: PASCO
- City: NEW PORT RICHEY
- Zipcode: 34652
- Subdivision: Sea Forest Beach Club Twnhms
- Elementary School: James M Marlow Elementary PO
- Middle School: Gulf Middle PO
- High School: Gulf High PO
- Provided by: ENGEL & VOLKERS MADEIRA BEACH
- Contact: Zana Lukosiuniene
- 727-394-7365

- DMCA Notice
-
DescriptionPrivate Beach Club Membership is Included with the purchase of this Fabulous 3 story, 3 bedroom, 3 bathroom Townhome, built with Block Construction. It has spacious bedrooms and 1710 sq feet under heated air. Enjoy Maintenance Free Living with a Gated entry and YOUR OWN ELEVATOR from the garage to each floor. The main floor features the living room, kitchen, dining room, bedroom, and a full bath. The OPEN KITCHEN with 42 inch cabinets, Corian countertops, and Wood floors creates a beautiful space. The main floor and stairways boast gorgeous wood floors, complemented by Volume 9 foot ceilings for a spacious and airy feel. On the 3rd floor, you'll find the Main Suite with an office area, a main bathroom with a separate tub/Shower and dual sinks, a Washer and Dryer (Included), a large bedroom, and another Full Bath. The property includes an Oversized 1 car garage, Tile Roof, Fenced artificial grass private yard, storage closet, and covered porch area with fans for enjoying the Florida sun and fun. Additional amenities include a DOG PARK, Fitness Center, and 2 SPARKLING SWIMMING POOLS steps away. The *Private beach* is accessible with a low HOA fee, offering covered cabanas, grills, restrooms, and Boat slip access to the Gulf of Mexico. Don't miss out on all the features and benefits this home offers! Please schedule an appointment to view it today.
Property Location and Similar Properties
All
Similar
Features
Appliances
- Dishwasher
- Disposal
- Dryer
- Electric Water Heater
- Microwave
- Refrigerator
- Washer
Home Owners Association Fee
- 265.00
Home Owners Association Fee Includes
- Cable TV
- Common Area Taxes
- Pool
- Escrow Reserves Fund
- Internet
- Maintenance Structure
- Maintenance Grounds
Association Name
- Janeen McLean
Association Phone
- 727-942-1906
Carport Spaces
- 0.00
Close Date
- 0000-00-00
Cooling
- Central Air
Country
- US
Covered Spaces
- 0.00
Exterior Features
- Irrigation System
Fencing
- Fenced
- Vinyl
Flooring
- Bamboo
- Carpet
- Tile
Furnished
- Unfurnished
Garage Spaces
- 1.00
Heating
- Central
- Electric
High School
- Gulf High-PO
Insurance Expense
- 0.00
Interior Features
- Ceiling Fans(s)
- Eat-in Kitchen
- Elevator
- High Ceilings
- Kitchen/Family Room Combo
- Living Room/Dining Room Combo
- Open Floorplan
- PrimaryBedroom Upstairs
- Split Bedroom
- Thermostat
- Walk-In Closet(s)
Legal Description
- SEA FOREST BEACH CLUB TOWNHOMES PB 48 PG 092 BLOCK J LOT 5
Levels
- Three Or More
Living Area
- 1710.00
Lot Features
- Flood Insurance Required
- FloodZone
- City Limits
- Landscaped
- Sidewalk
- Paved
Middle School
- Gulf Middle-PO
Area Major
- 34652 - New Port Richey
Net Operating Income
- 0.00
Occupant Type
- Owner
Open Parking Spaces
- 0.00
Other Expense
- 0.00
Parcel Number
- 16-26-08-0560-00J00-0050
Parking Features
- Driveway
- Garage Door Opener
- Oversized
Pets Allowed
- Yes
Property Type
- Residential
Roof
- Tile
School Elementary
- James M Marlow Elementary-PO
Sewer
- Public Sewer
Tax Year
- 2024
Township
- 26S
Utilities
- BB/HS Internet Available
- Cable Available
- Electricity Connected
- Sewer Connected
- Sprinkler Recycled
- Street Lights
- Water Connected
Views
- 14
Virtual Tour Url
- https://www.propertypanorama.com/instaview/stellar/TB8372508
Water Source
- Public
Year Built
- 2007
Zoning Code
- OREC
Disclaimer: All information provided is deemed to be reliable but not guaranteed.
Listing Data ©2025 Greater Fort Lauderdale REALTORS®
Listings provided courtesy of The Hernando County Association of Realtors MLS.
Listing Data ©2025 REALTOR® Association of Citrus County
Listing Data ©2025 Royal Palm Coast Realtor® Association
The information provided by this website is for the personal, non-commercial use of consumers and may not be used for any purpose other than to identify prospective properties consumers may be interested in purchasing.Display of MLS data is usually deemed reliable but is NOT guaranteed accurate.
Datafeed Last updated on May 23, 2025 @ 12:00 am
©2006-2025 brokerIDXsites.com - https://brokerIDXsites.com
Sign Up Now for Free!X
Call Direct: Brokerage Office: Mobile: 352.585.0041
Registration Benefits:
- New Listings & Price Reduction Updates sent directly to your email
- Create Your Own Property Search saved for your return visit.
- "Like" Listings and Create a Favorites List
* NOTICE: By creating your free profile, you authorize us to send you periodic emails about new listings that match your saved searches and related real estate information.If you provide your telephone number, you are giving us permission to call you in response to this request, even if this phone number is in the State and/or National Do Not Call Registry.
Already have an account? Login to your account.

