
- Lori Ann Bugliaro P.A., REALTOR ®
- Tropic Shores Realty
- Helping My Clients Make the Right Move!
- Mobile: 352.585.0041
- Fax: 888.519.7102
- 352.585.0041
- loribugliaro.realtor@gmail.com
Contact Lori Ann Bugliaro P.A.
Schedule A Showing
Request more information
- Home
- Property Search
- Search results
- 915 Bayshore Drive, TARPON SPRINGS, FL 34689
Property Photos
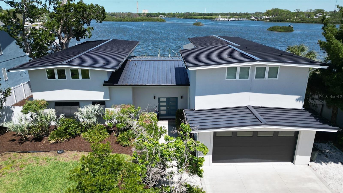

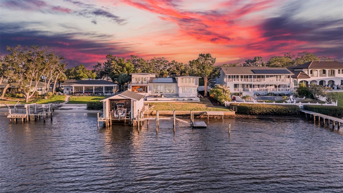
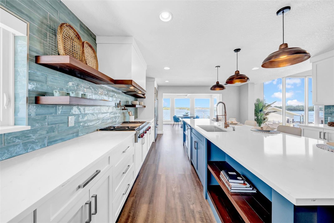
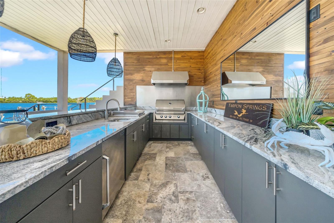
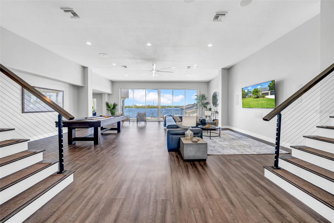
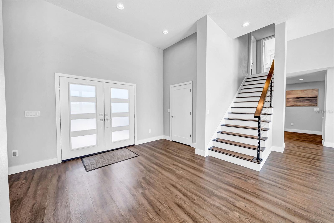
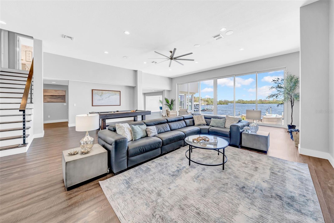
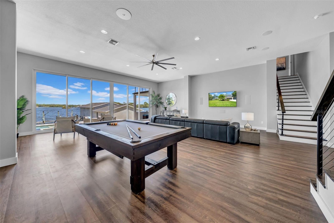
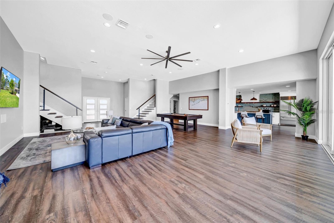
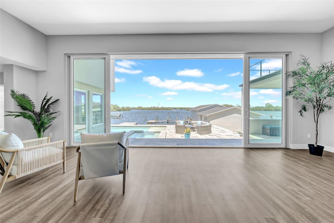
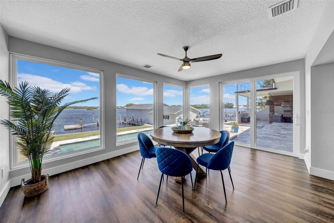
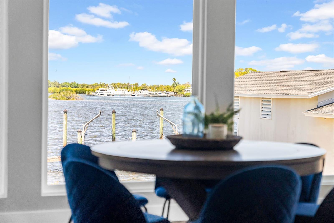
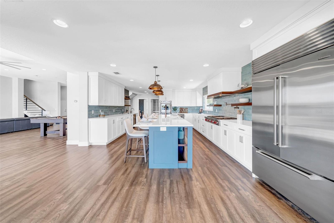
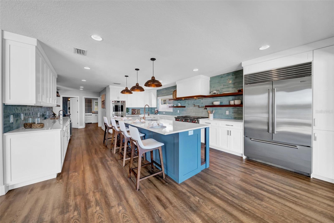
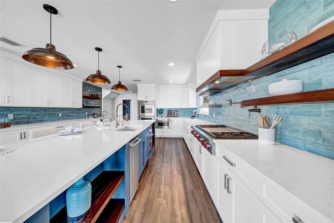
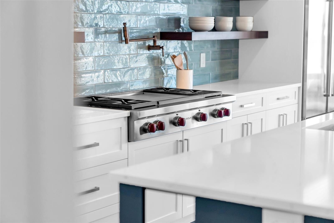
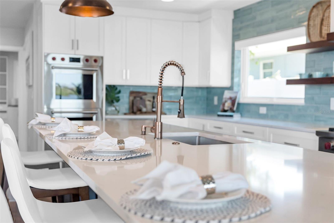
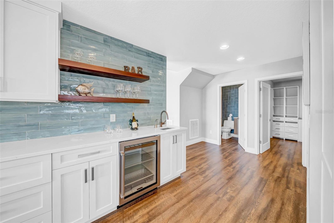
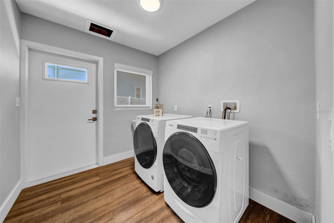
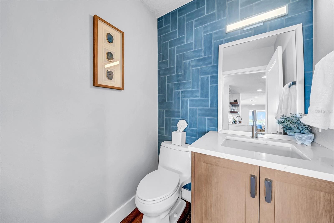
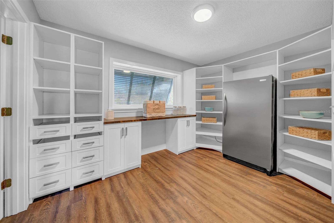
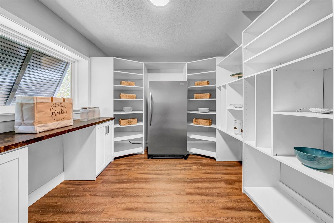
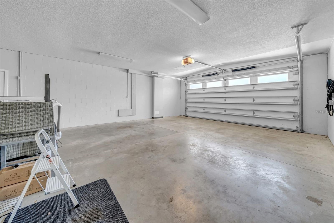
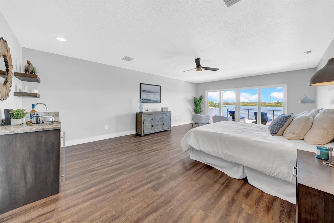
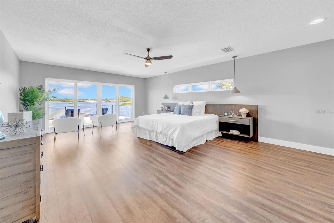
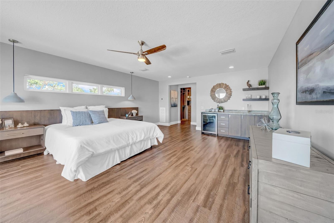
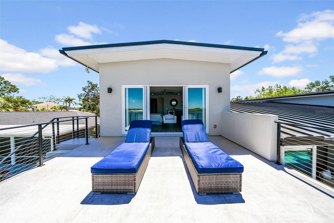
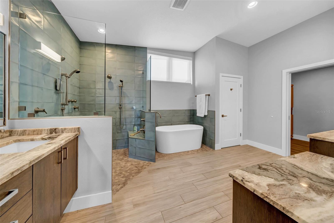
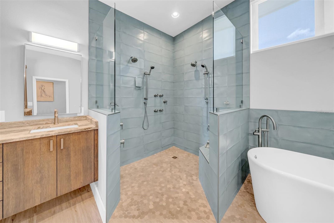
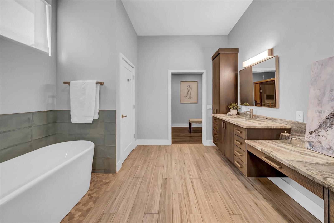
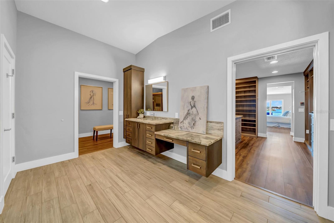
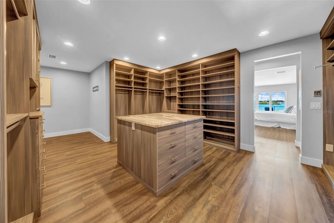
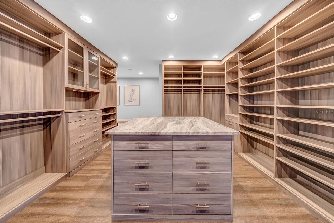
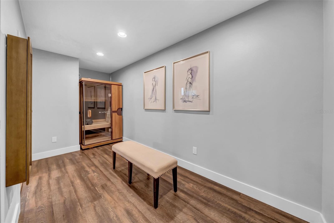
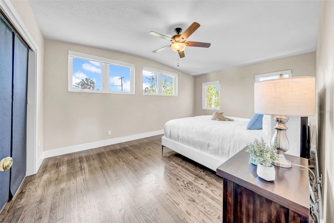
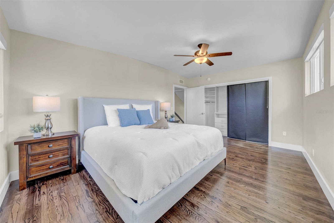
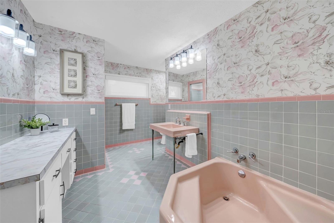
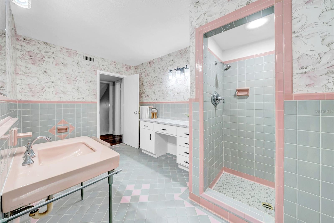
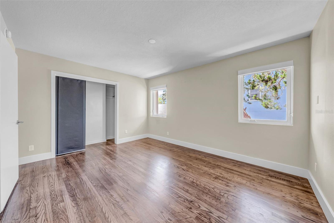
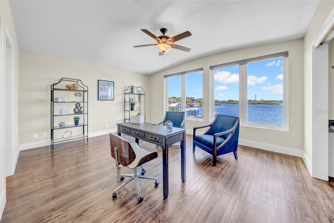
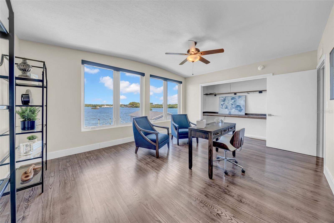
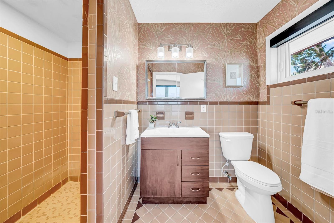
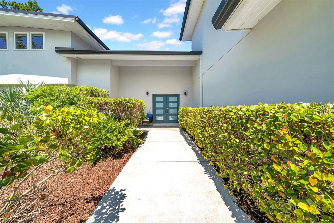
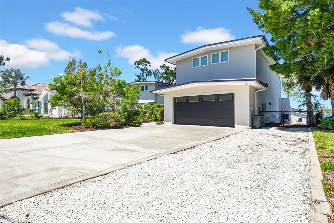
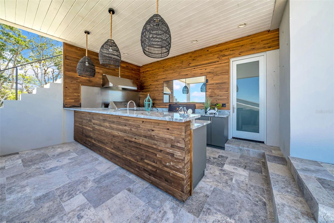
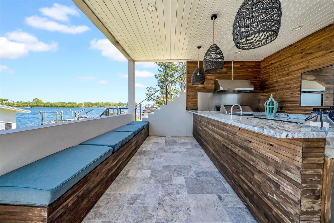
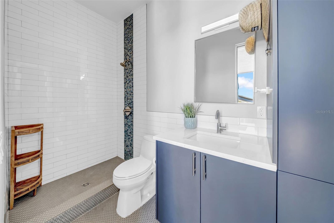
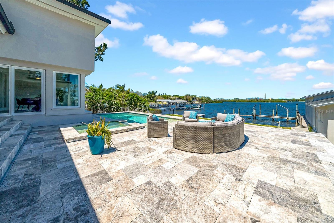
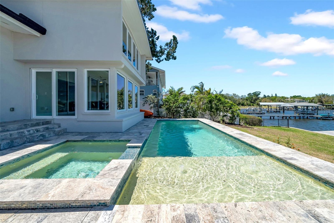
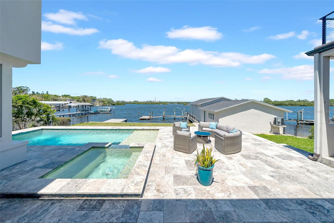
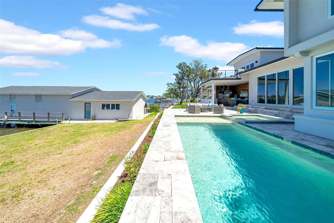
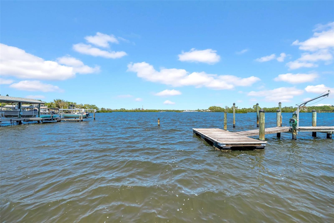
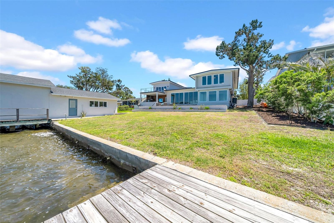
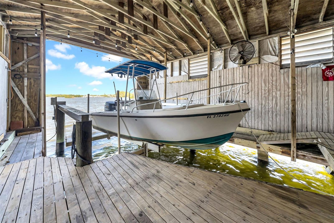
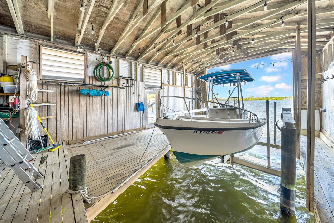
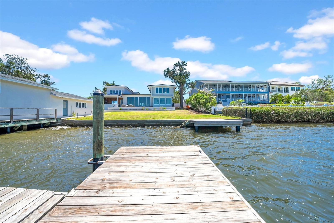
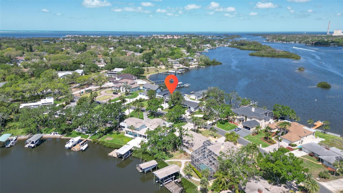
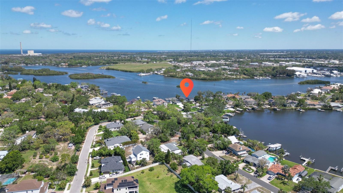
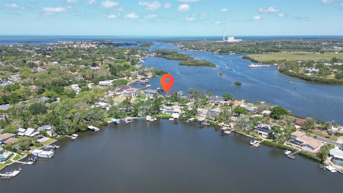
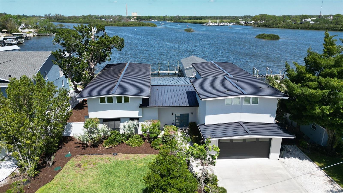
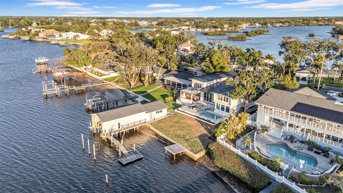
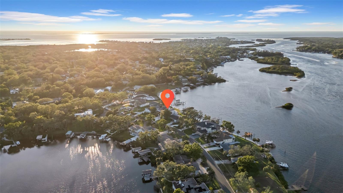
- MLS#: TB8374114 ( Residential )
- Street Address: 915 Bayshore Drive
- Viewed: 422
- Price: $2,675,000
- Price sqft: $370
- Waterfront: Yes
- Wateraccess: Yes
- Waterfront Type: River Front
- Year Built: 1956
- Bldg sqft: 7228
- Bedrooms: 4
- Total Baths: 5
- Full Baths: 4
- 1/2 Baths: 1
- Garage / Parking Spaces: 2
- Days On Market: 244
- Additional Information
- Geolocation: 28.1587 / -82.7756
- County: PINELLAS
- City: TARPON SPRINGS
- Zipcode: 34689
- Subdivision: Rush Fergusons Sub
- Elementary School: Sunset Hills Elementary PN
- Middle School: Tarpon Springs Middle PN
- High School: Tarpon Springs High PN
- Provided by: BHHS FLORIDA PROPERTIES GROUP
- Contact: Tami Fullen
- 727-799-2227

- DMCA Notice
-
DescriptionOne or more photo(s) has been virtually staged. Riverside elegance meets Gulf coast adventure! Set on the sparkling Anclote River with unobstructed, bridge free passage to the Gulf, this re imagined Tarpon Springs estate delivers more than 5,000 sqft of resort style living and entertaining. Inside highlights: Magazine worthy great room soaring ceilings and a 10 ft wall of impact sliders frame panoramic water views. 2019 whole home renovation added a 1,122 sqft primary wing, opened the floor plan, upgraded to a new roof and full house impact glass. Chefs dream kitchen quartz counters, oversized island, Wolf gas range & double ovens, Sub Zero refrigeration, pot filler, wet bar, walk in pantry and sunny breakfast nook. Primary retreat a private wing with balcony, wet bar, custom dressing room with granite island, Sunlight M Pulse infrared sauna, and a spa bath (dual vanities, free standing tub, multi head rain shower). Family wing three generous bedrooms: two share a stylish bath; one enjoys its own ensuite and pool/river views. Wide plank luxury vinyl flows throughout for worry free style. Extras that matter: Oversized tandem garage with Tesla charger. Driveway parking (with RV hook up) plus room for a boat trailer. Newer roof, impact windows/doors, and whole home mechanical upgrades. Outdoor oasis: 2019 outdoor kitchen: granite bar, Twin Eagles grill, beverage coolers, sink, seating for a crowd. Heated salt water pool with sunshelf and spa overlooking the river. Two docks: a fixed fishing/launch dock and a floating dock for effortless boarding. Covered boathouse with lift plus a permitted in law suite (kitchen, living, bedroom, bath) freshly remediated and ready for your visionguest cottage, tiki bar, or river lounge. Peace of mind: The main residence stood high and dry through the 2024 storms; only the boathouse required remediation. Why youll love it: Waterfront grandeur, Gulf access in minutes, room for every toy, and a layout built for memorable gatheringsall on an oversized riverfront parcel. Schedule your private tour today and start living the Anclote River dream!
Property Location and Similar Properties
All
Similar
Features
Waterfront Description
- River Front
Appliances
- Bar Fridge
- Built-In Oven
- Convection Oven
- Cooktop
- Disposal
- Dryer
- Exhaust Fan
- Freezer
- Gas Water Heater
- Ice Maker
- Microwave
- Range
- Range Hood
- Refrigerator
- Tankless Water Heater
- Washer
- Water Filtration System
- Water Softener
Home Owners Association Fee
- 0.00
Carport Spaces
- 0.00
Close Date
- 0000-00-00
Cooling
- Central Air
- Zoned
Country
- US
Covered Spaces
- 0.00
Exterior Features
- Balcony
- Outdoor Grill
- Outdoor Kitchen
- Private Mailbox
- Rain Gutters
- Sliding Doors
Fencing
- Chain Link
- Vinyl
Flooring
- Luxury Vinyl
- Tile
- Wood
Furnished
- Unfurnished
Garage Spaces
- 2.00
Heating
- Central
- Electric
High School
- Tarpon Springs High-PN
Insurance Expense
- 0.00
Interior Features
- Built-in Features
- Ceiling Fans(s)
- High Ceilings
- Open Floorplan
- Pest Guard System
- PrimaryBedroom Upstairs
- Sauna
- Solid Surface Counters
- Solid Wood Cabinets
- Split Bedroom
- Stone Counters
- Thermostat
- Vaulted Ceiling(s)
- Walk-In Closet(s)
- Wet Bar
- Window Treatments
Legal Description
- PART OF NW 1/4 OF SEC 11-27-15 DESC FROM SW'LY COR OF LOT 1
- BLK A OF RUSH FERGUSON'S SUB TH CUR LT RAD 490FT ARC 73.29 FT CB S67D46'17"W 73.22FT FOR POB TH CUR LT RAD 490 FT ARC 100.72FT CB S57D35'52"W 100.54FT TH N37D56'37"W 203FT(S) TO ANCLOTE RIVER TH E'LY 100 FT(S) ALG ANCLOTE RIVER TO POINT ON LINE N17D56'37"W FROM POB TH S17D56'37"E 165FT(S) TO POB
Levels
- Two
Living Area
- 5460.00
Lot Features
- Cleared
- FloodZone
- Landscaped
- Street Dead-End
- Paved
Middle School
- Tarpon Springs Middle-PN
Area Major
- 34689 - Tarpon Springs
Net Operating Income
- 0.00
Occupant Type
- Owner
Open Parking Spaces
- 0.00
Other Expense
- 0.00
Other Structures
- Boat House
- Guest House
- Outdoor Kitchen
Parcel Number
- 11-27-15-00000-210-0100
Parking Features
- Boat
- Driveway
- Electric Vehicle Charging Station(s)
- Garage Door Opener
- Off Street
- Oversized
- RV Access/Parking
- Tandem
Pets Allowed
- Cats OK
- Dogs OK
Pool Features
- Gunite
- Heated
- In Ground
- Lighting
- Outside Bath Access
- Salt Water
- Tile
Possession
- Close Of Escrow
Property Type
- Residential
Roof
- Metal
- Shingle
School Elementary
- Sunset Hills Elementary-PN
Sewer
- Septic Tank
Style
- Custom
Tax Year
- 2024
Township
- 27
Utilities
- BB/HS Internet Available
- Cable Available
- Electricity Connected
- Phone Available
- Public
- Sprinkler Meter
- Water Connected
View
- Water
Views
- 422
Virtual Tour Url
- https://www.zillow.com/view-3d-home/e929ecd0-20e1-4c81-b6d2-ba0b8ffcf076
Water Source
- Public
Year Built
- 1956
Zoning Code
- R-100
Disclaimer: All information provided is deemed to be reliable but not guaranteed.
Listing Data ©2025 Greater Fort Lauderdale REALTORS®
Listings provided courtesy of The Hernando County Association of Realtors MLS.
Listing Data ©2025 REALTOR® Association of Citrus County
Listing Data ©2025 Royal Palm Coast Realtor® Association
The information provided by this website is for the personal, non-commercial use of consumers and may not be used for any purpose other than to identify prospective properties consumers may be interested in purchasing.Display of MLS data is usually deemed reliable but is NOT guaranteed accurate.
Datafeed Last updated on December 18, 2025 @ 12:00 am
©2006-2025 brokerIDXsites.com - https://brokerIDXsites.com
Sign Up Now for Free!X
Call Direct: Brokerage Office: Mobile: 352.585.0041
Registration Benefits:
- New Listings & Price Reduction Updates sent directly to your email
- Create Your Own Property Search saved for your return visit.
- "Like" Listings and Create a Favorites List
* NOTICE: By creating your free profile, you authorize us to send you periodic emails about new listings that match your saved searches and related real estate information.If you provide your telephone number, you are giving us permission to call you in response to this request, even if this phone number is in the State and/or National Do Not Call Registry.
Already have an account? Login to your account.

