
- Lori Ann Bugliaro P.A., REALTOR ®
- Tropic Shores Realty
- Helping My Clients Make the Right Move!
- Mobile: 352.585.0041
- Fax: 888.519.7102
- 352.585.0041
- loribugliaro.realtor@gmail.com
Contact Lori Ann Bugliaro P.A.
Schedule A Showing
Request more information
- Home
- Property Search
- Search results
- 1325 Snell Isle Boulevard Ne 305, ST PETERSBURG, FL 33704
Property Photos
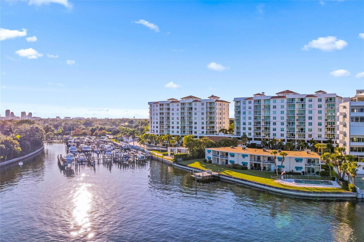

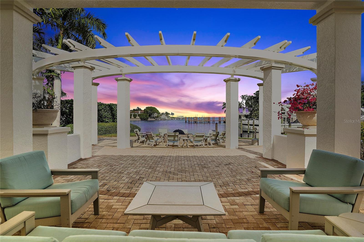
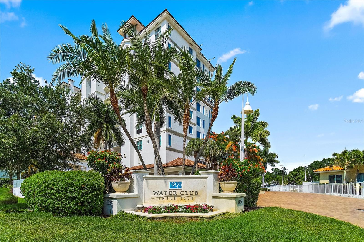
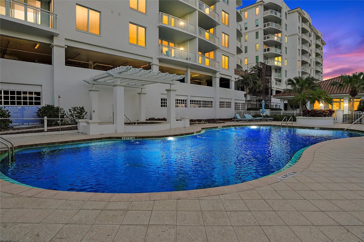
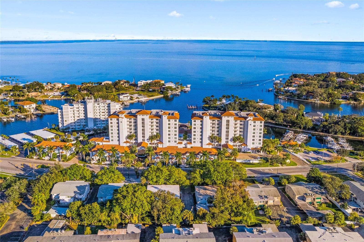
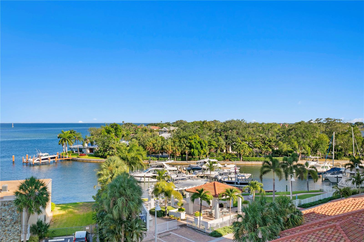
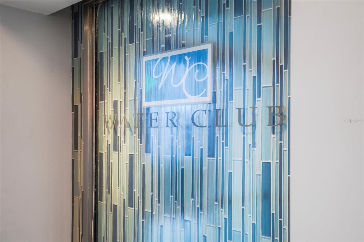
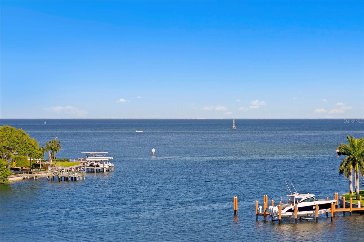
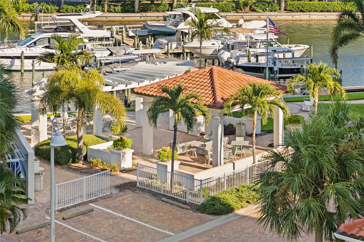
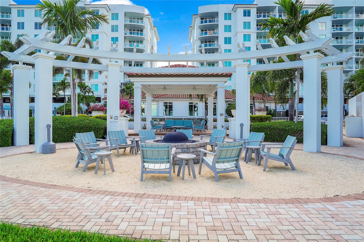
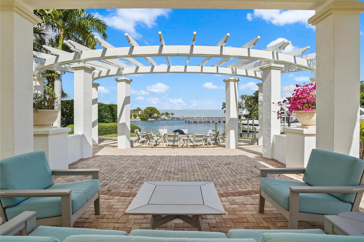
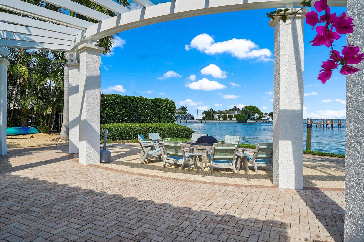
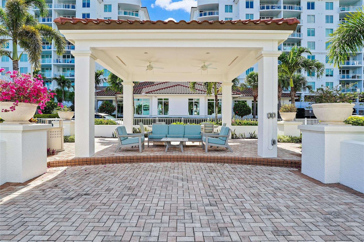
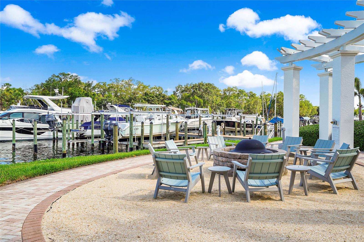
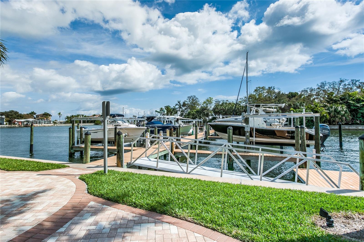
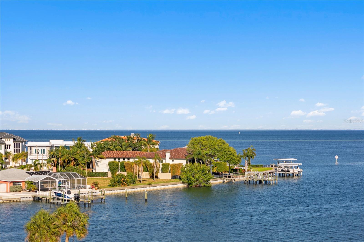
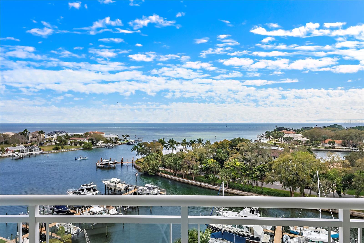
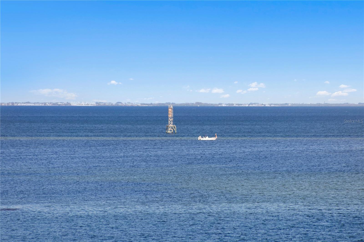
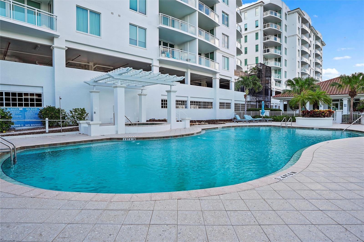
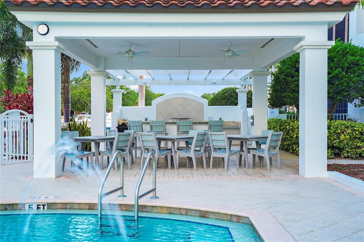

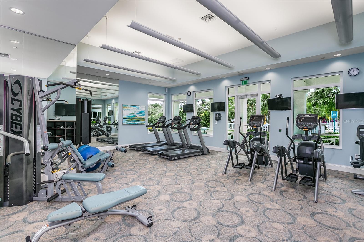
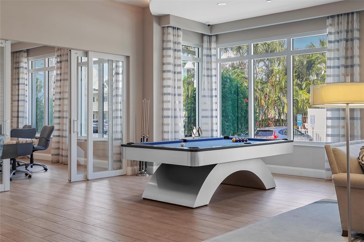
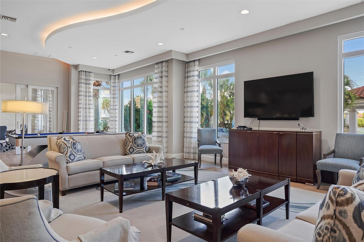
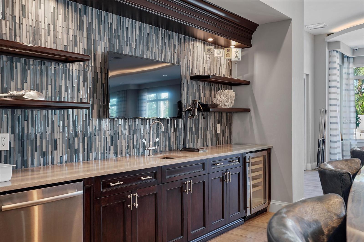
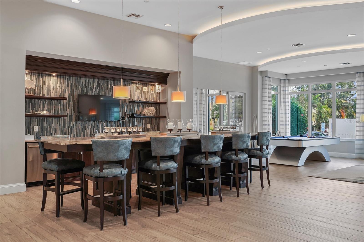
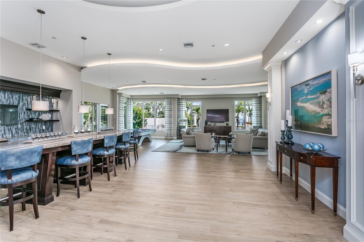
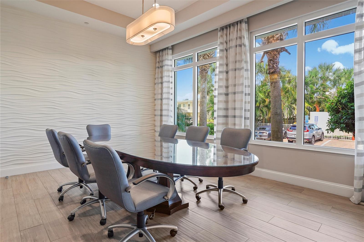
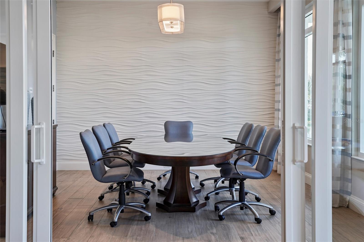
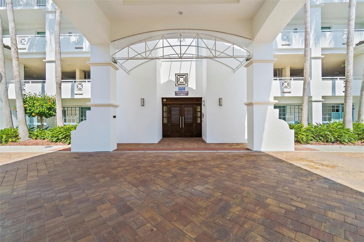
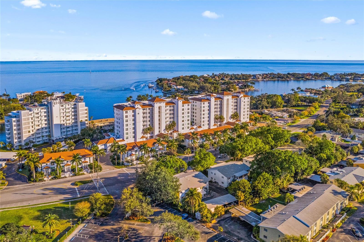
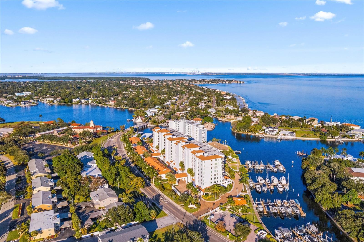
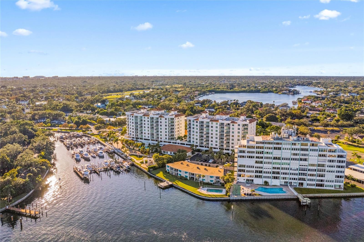
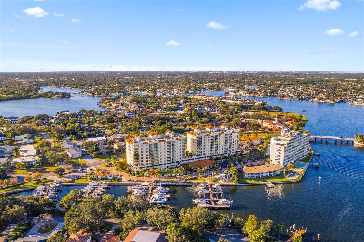
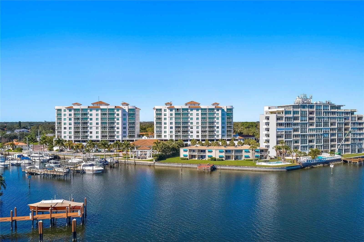
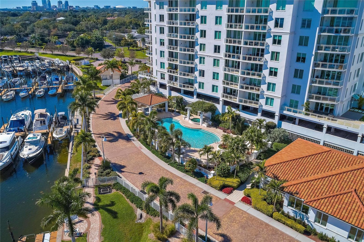
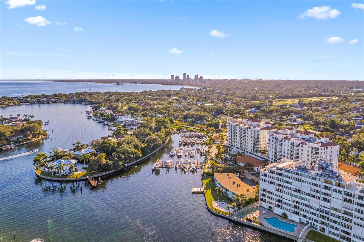
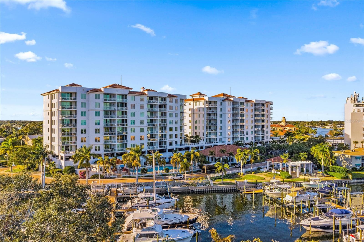
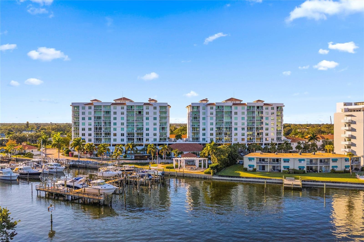

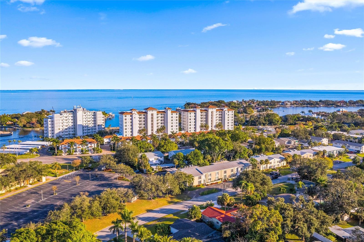





























- MLS#: TB8374376 ( Residential Lease )
- Street Address: 1325 Snell Isle Boulevard Ne 305
- Viewed: 6
- Price: $5,500
- Price sqft: $3
- Waterfront: Yes
- Wateraccess: Yes
- Waterfront Type: Bay/Harbor
- Year Built: 2014
- Bldg sqft: 1711
- Bedrooms: 2
- Total Baths: 2
- Full Baths: 2
- Garage / Parking Spaces: 1
- Days On Market: 39
- Additional Information
- Geolocation: 27.8008 / -82.6098
- County: PINELLAS
- City: ST PETERSBURG
- Zipcode: 33704
- Subdivision: Water Club Snell Isle Condo
- Building: Water Club Snell Isle Condo
- Elementary School: North Shore Elementary PN
- Middle School: John Hopkins Middle PN
- High School: St. Petersburg High PN
- Provided by: COMPASS FLORIDA LLC
- Contact: Julie Paver
- 727-339-7902

- DMCA Notice
-
DescriptionWelcome to Water Club Snell Isle. Bask in spectacular sunrises, breathtaking views of Tampa Bay and watching dolphins and manatees from your private balcony in this luxurious two bedroom/two bath condo. Inside you will love the open concept living room, dining room, and deluxe kitchen floor plan. Wake up every morning to beautiful sunrises over Tampa Bay from your primary suite, which features floor to ceiling sliding hurricane rated glass doors that open to the balcony with panel glass railing, two walk in closets, and a ensuite bath, a private water closet, a large garden tub, dual vanities, and a large glass enclosed shower. This residence features a private elevator landing, an open and split floor plan, a den, 94 ceilings, rich porcelain tile floors, interior laundry room, hurricane rated windows, two assigned parking spots, one inside garage & one spot outside, of garage, and a private climate controlled storage unit located outside the condo's backdoor. Water Club offers residents first class resort style amenities that include a gated and secured building and garage access with bicycle storage, fitness center, an elegant clubhouse with a catering kitchen, bar, entertaining facilities, and boardroom, an on site community manager, a package delivery room, a waterside resort style heated pool & spa, two outdoor grills, kayak/SUP storage and launch, waterside outdoor lounge area with a fire pit, and dock & fishing pier. Water Club ensures a meticulously well kept community for its residents. Located just 5 minutes from the 4th Street N shopping corridor and all the festivities of downtown St. Pete: nightlife, shopping, museums, waterside parks, restaurants, the Vinoy Resort & Golf Club, concerts, festivals, and so much more. The Water Club is conveniently located to I 275 for easy access to Tampa International Airport, downtown Tampa, and all points south.
Property Location and Similar Properties
All
Similar
Features
Waterfront Description
- Bay/Harbor
Appliances
- Dishwasher
- Disposal
- Dryer
- Electric Water Heater
- Exhaust Fan
- Microwave
- Range
- Refrigerator
- Washer
Association Amenities
- Clubhouse
- Elevator(s)
- Fitness Center
- Lobby Key Required
- Maintenance
- Pool
- Spa/Hot Tub
Home Owners Association Fee
- 0.00
Association Name
- First Service Residential
Association Phone
- 727-914-8935
Carport Spaces
- 0.00
Close Date
- 0000-00-00
Cooling
- Central Air
Country
- US
Covered Spaces
- 0.00
Exterior Features
- Balcony
- Lighting
- Outdoor Shower
- Private Mailbox
- Sidewalk
- Sliding Doors
Flooring
- Carpet
- Tile
Furnished
- Unfurnished
Garage Spaces
- 1.00
Heating
- Central
High School
- St. Petersburg High-PN
Insurance Expense
- 0.00
Interior Features
- Ceiling Fans(s)
- Elevator
- High Ceilings
- Living Room/Dining Room Combo
- Open Floorplan
- Primary Bedroom Main Floor
- Solid Surface Counters
- Solid Wood Cabinets
- Split Bedroom
- Stone Counters
- Walk-In Closet(s)
Levels
- One
Living Area
- 1711.00
Lot Features
- City Limits
- Landscaped
- Near Golf Course
- Near Marina
- Sidewalk
Middle School
- John Hopkins Middle-PN
Area Major
- 33704 - St Pete/Euclid
Net Operating Income
- 0.00
Occupant Type
- Vacant
Open Parking Spaces
- 0.00
Other Expense
- 0.00
Other Structures
- Outdoor Kitchen
- Storage
Owner Pays
- Cable TV
- Grounds Care
- Internet
- Laundry
- Management
- Pest Control
- Pool Maintenance
- Recreational
- Sewer
- Taxes
- Trash Collection
- Water
Parcel Number
- 09-31-17-95093-000-3050
Parking Features
- Assigned
Pets Allowed
- No
Pool Features
- Gunite
- Heated
- In Ground
- Lighting
- Outside Bath Access
- Tile
Property Type
- Residential Lease
School Elementary
- North Shore Elementary-PN
Sewer
- Public Sewer
Unit Number
- 305
Utilities
- BB/HS Internet Available
- Electricity Connected
- Public
- Sewer Connected
- Water Connected
View
- Pool
- Water
Virtual Tour Url
- https://www.propertypanorama.com/instaview/stellar/TB8374376
Water Source
- Public
Year Built
- 2014
Disclaimer: All information provided is deemed to be reliable but not guaranteed.
Listing Data ©2025 Greater Fort Lauderdale REALTORS®
Listings provided courtesy of The Hernando County Association of Realtors MLS.
Listing Data ©2025 REALTOR® Association of Citrus County
Listing Data ©2025 Royal Palm Coast Realtor® Association
The information provided by this website is for the personal, non-commercial use of consumers and may not be used for any purpose other than to identify prospective properties consumers may be interested in purchasing.Display of MLS data is usually deemed reliable but is NOT guaranteed accurate.
Datafeed Last updated on May 24, 2025 @ 12:00 am
©2006-2025 brokerIDXsites.com - https://brokerIDXsites.com
Sign Up Now for Free!X
Call Direct: Brokerage Office: Mobile: 352.585.0041
Registration Benefits:
- New Listings & Price Reduction Updates sent directly to your email
- Create Your Own Property Search saved for your return visit.
- "Like" Listings and Create a Favorites List
* NOTICE: By creating your free profile, you authorize us to send you periodic emails about new listings that match your saved searches and related real estate information.If you provide your telephone number, you are giving us permission to call you in response to this request, even if this phone number is in the State and/or National Do Not Call Registry.
Already have an account? Login to your account.

