
- Lori Ann Bugliaro P.A., REALTOR ®
- Tropic Shores Realty
- Helping My Clients Make the Right Move!
- Mobile: 352.585.0041
- Fax: 888.519.7102
- 352.585.0041
- loribugliaro.realtor@gmail.com
Contact Lori Ann Bugliaro P.A.
Schedule A Showing
Request more information
- Home
- Property Search
- Search results
- 501 Knights Run Avenue 5101, TAMPA, FL 33602
Property Photos
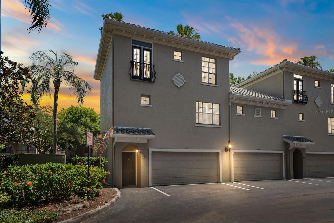

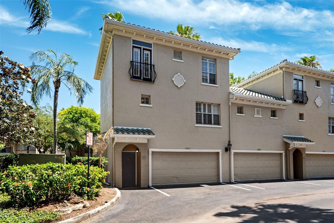
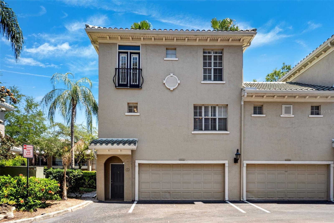

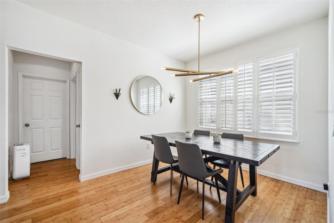
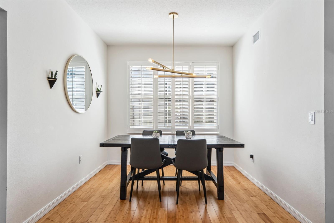
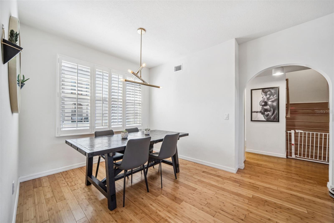
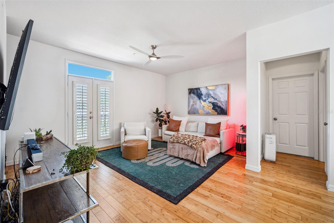
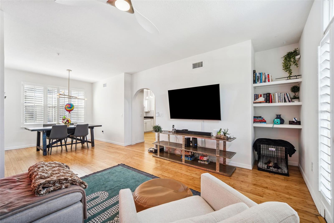
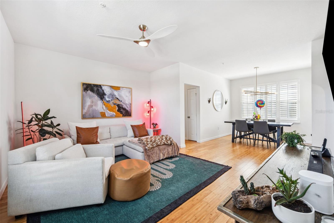
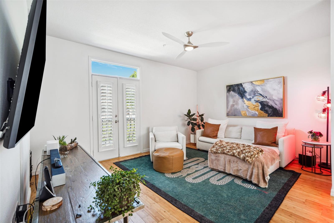
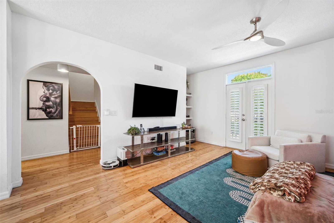
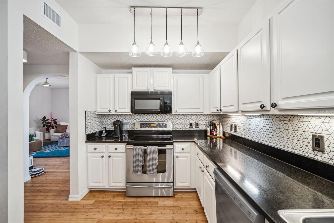
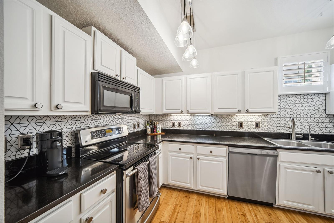
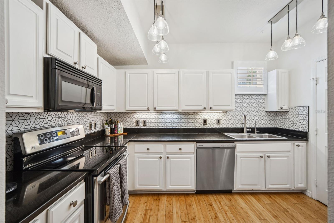
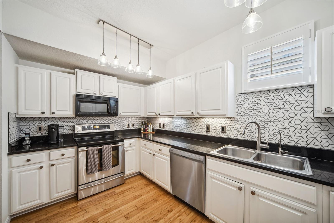
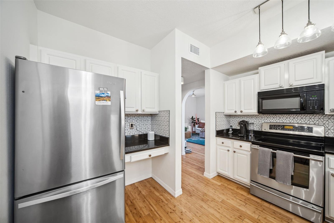

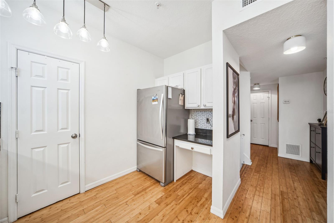
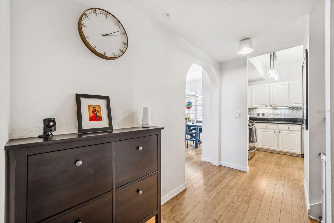
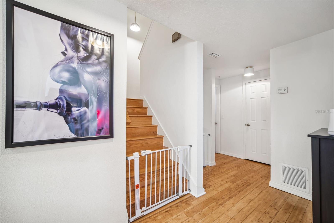
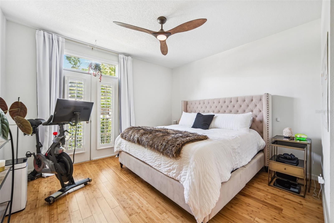
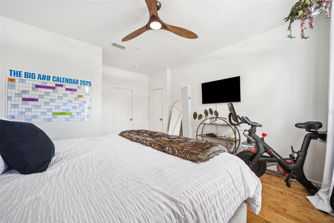
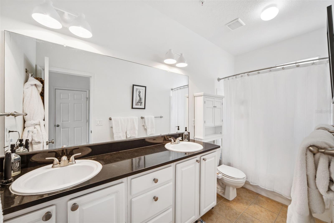
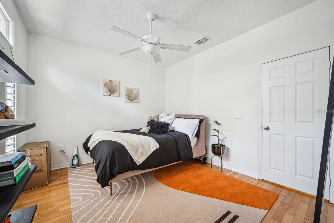
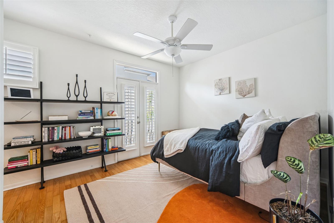
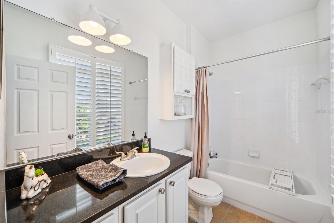
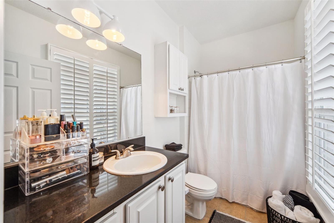
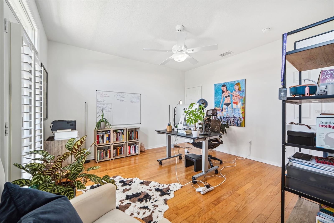
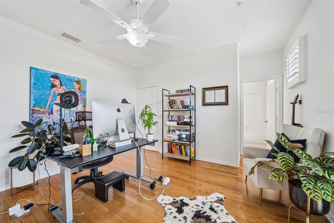
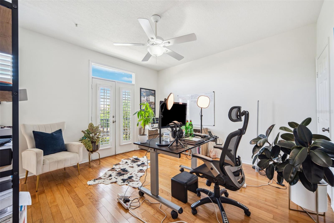
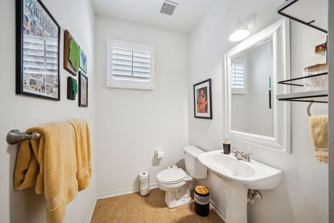
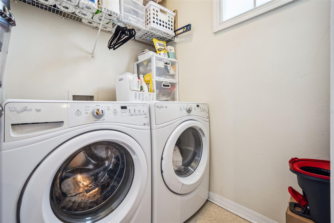
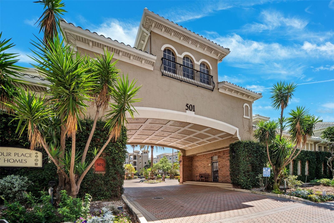

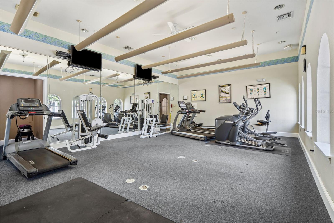
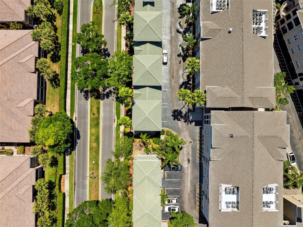
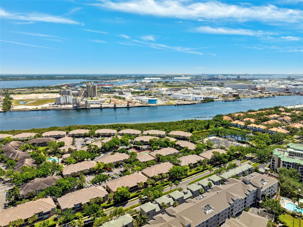
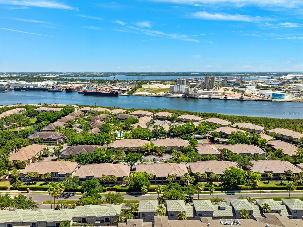
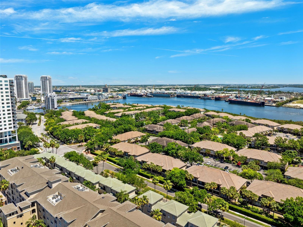
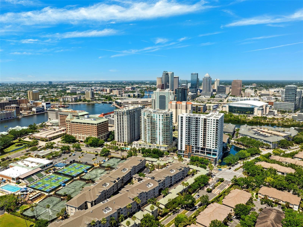
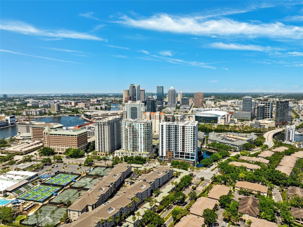
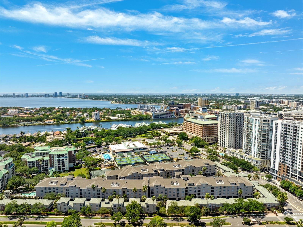
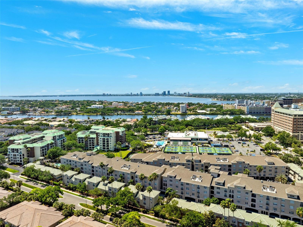
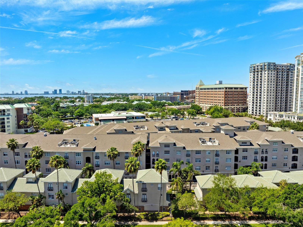
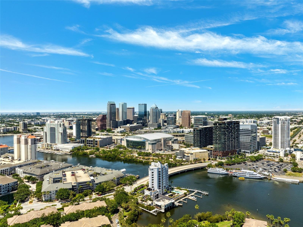
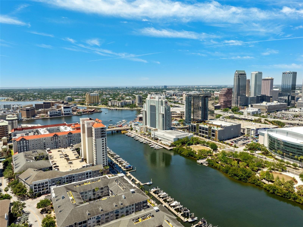
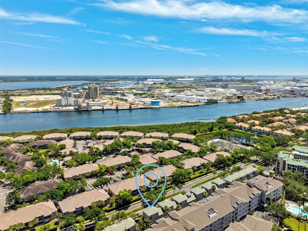
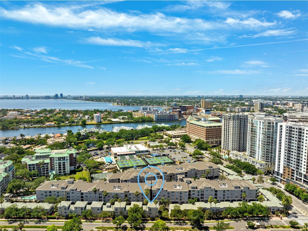
- MLS#: TB8374479 ( Residential )
- Street Address: 501 Knights Run Avenue 5101
- Viewed: 2
- Price: $730,000
- Price sqft: $311
- Waterfront: No
- Year Built: 1998
- Bldg sqft: 2350
- Bedrooms: 3
- Total Baths: 4
- Full Baths: 3
- 1/2 Baths: 1
- Garage / Parking Spaces: 2
- Days On Market: 3
- Additional Information
- Geolocation: 27.9369 / -82.4506
- County: HILLSBOROUGH
- City: TAMPA
- Zipcode: 33602
- Subdivision: Harbour Place City Homes A Con
- Elementary School: Gorrie HB
- Middle School: Wilson HB
- High School: Plant HB
- Provided by: EXP REALTY LLC
- Contact: Sean Bates
- 888-883-8509

- DMCA Notice
-
DescriptionRare Opportunity: Luxurious 3 Bedroom Townhome in Harbour Island One of Only Six Units of Its Kind Welcome to 5101 Knights Run #5101, a distinguished end unit townhome nestled in the heart of Tampa's prestigious Harbour Island. This exclusive residence is one of just six units boasting 1,777 square feet, featuring 3 spacious bedrooms, 3.5 bathrooms, and a private 2 car garage. Property Highlights: Spacious Living: Three generously sized bedrooms, each with its own ensuite bathroom, plus a convenient half bath for guests. End Unit Privacy: Enjoy the tranquility of an end unit with no shared walls, separated by a bike garage. Modern Upgrades: Over $50,000 in recent enhancements, including: New roof (2023) Upgraded HVAC and water heater (2022) New flooring on the second floor Modern lighting and ceiling fans Stylish kitchen backsplash Elegant Features: Custom closets in the main bedroom, plantation shutters on every window, stainless steel appliances, and bathtubs in all full bathrooms. Parking: Assigned parking spot and a spacious 2 car garage. Prime Location: Just 3 minutes to the waterfront 5 minutes to the nearest grocery store and boat slips 7 minutes to Tampas finest restaurants, Amalie Arena, and more Proximity to top rated schools, Tampa General Hospital (0.5 miles), and the University of Tampa (1.2 miles) About Harbour Island: Harbour Island has been recognized as the No. 4 Best Place to Live in America for 2025 by Patch.com, highlighting its urban feel, abundance of bars, restaurants, coffee shops, parks, and highly rated public schools. This walkable, family friendly neighborhood offers an unparalleled blend of luxury and convenience. Resilience & Safety: Situated 10 feet above sea level, Harbour Island has consistently withstood major hurricanes, including Hurricane Helene and Hurricane Milton, without issue. Don't miss this exceptional opportunity to own a piece of paradise in one of Tampa's most sought after neighborhoods. Schedule your private tour today and experience the Harbour Island lifestyle firsthand!
Property Location and Similar Properties
All
Similar
Features
Appliances
- Built-In Oven
- Cooktop
- Dishwasher
- Disposal
- Microwave
- Refrigerator
Association Amenities
- Fitness Center
- Gated
- Other
- Pool
Home Owners Association Fee
- 1367.45
Home Owners Association Fee Includes
- Common Area Taxes
- Pool
- Escrow Reserves Fund
- Maintenance Structure
- Recreational Facilities
- Sewer
- Trash
Association Name
- Patrick Joseph
Association Phone
- 866-378-1099
Carport Spaces
- 0.00
Close Date
- 0000-00-00
Cooling
- Central Air
Country
- US
Covered Spaces
- 0.00
Exterior Features
- Balcony
- French Doors
- Irrigation System
- Lighting
- Other
Flooring
- Tile
- Wood
Garage Spaces
- 2.00
Heating
- Central
High School
- Plant-HB
Insurance Expense
- 0.00
Interior Features
- Built-in Features
- Crown Molding
- Living Room/Dining Room Combo
- Open Floorplan
- Primary Bedroom Main Floor
- Solid Surface Counters
- Walk-In Closet(s)
Legal Description
- HARBOUR PLACE CITY HOMES A CONDOMINIUM UNIT 5101 AND AN UNDIV INT IN COMMON ELEMENTS
Levels
- Three Or More
Living Area
- 1777.00
Middle School
- Wilson-HB
Area Major
- 33602 - Tampa
Net Operating Income
- 0.00
Occupant Type
- Owner
Open Parking Spaces
- 0.00
Other Expense
- 0.00
Parcel Number
- A-19-29-19-90Z-000000-05101.0
Pets Allowed
- Yes
Possession
- Close Of Escrow
Property Type
- Residential
Roof
- Tile
School Elementary
- Gorrie-HB
Sewer
- Public Sewer
Tax Year
- 2024
Township
- 29
Unit Number
- 5101
Utilities
- Cable Connected
- Electricity Connected
- Public
- Sewer Connected
- Underground Utilities
- Water Connected
Virtual Tour Url
- https://www.propertypanorama.com/instaview/stellar/TB8374479
Water Source
- Public
Year Built
- 1998
Zoning Code
- PD
Listing Data ©2025 Greater Fort Lauderdale REALTORS®
Listings provided courtesy of The Hernando County Association of Realtors MLS.
Listing Data ©2025 REALTOR® Association of Citrus County
Listing Data ©2025 Royal Palm Coast Realtor® Association
The information provided by this website is for the personal, non-commercial use of consumers and may not be used for any purpose other than to identify prospective properties consumers may be interested in purchasing.Display of MLS data is usually deemed reliable but is NOT guaranteed accurate.
Datafeed Last updated on April 19, 2025 @ 12:00 am
©2006-2025 brokerIDXsites.com - https://brokerIDXsites.com

