
- Lori Ann Bugliaro P.A., REALTOR ®
- Tropic Shores Realty
- Helping My Clients Make the Right Move!
- Mobile: 352.585.0041
- Fax: 888.519.7102
- 352.585.0041
- loribugliaro.realtor@gmail.com
Contact Lori Ann Bugliaro P.A.
Schedule A Showing
Request more information
- Home
- Property Search
- Search results
- 10406 Arden Avenue B, TAMPA, FL 33612
Property Photos
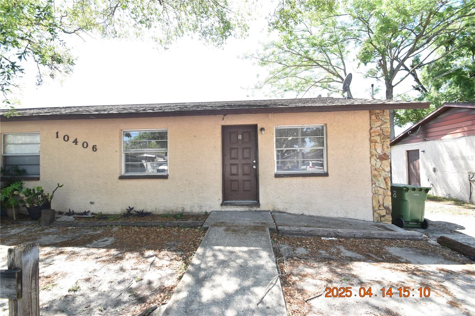

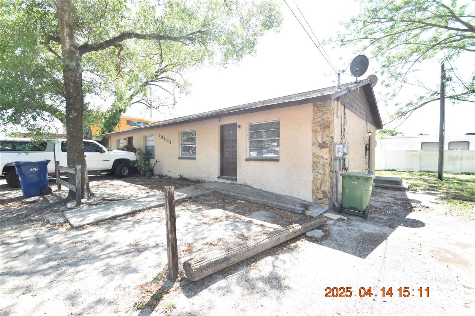
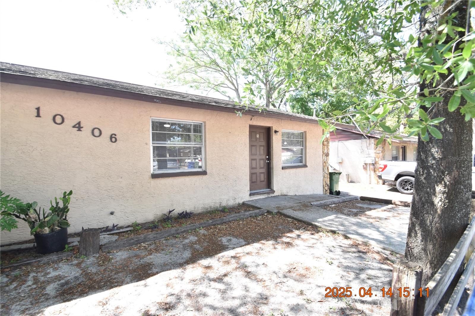
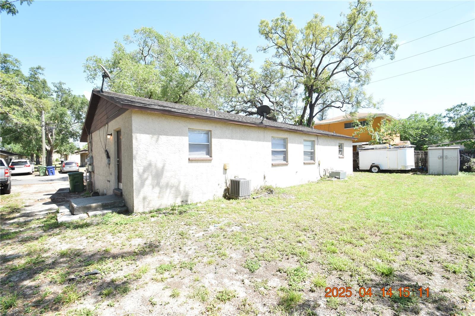
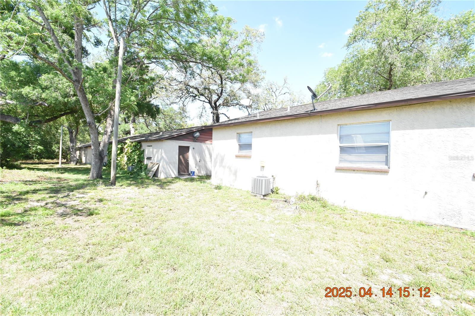
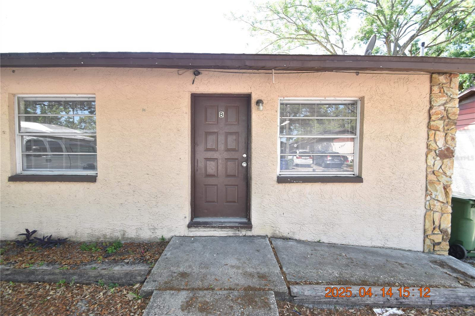
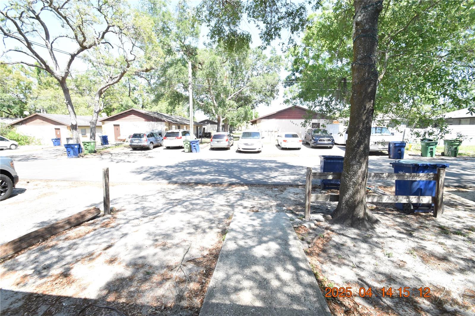
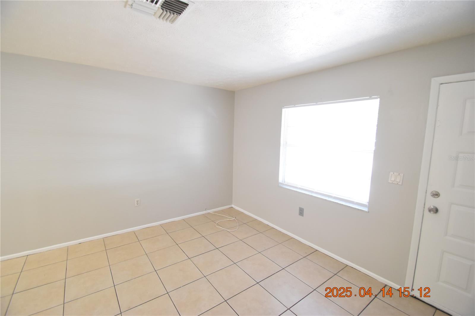
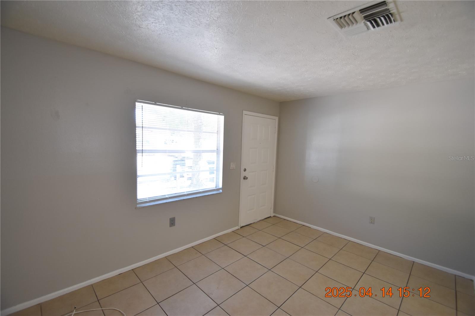
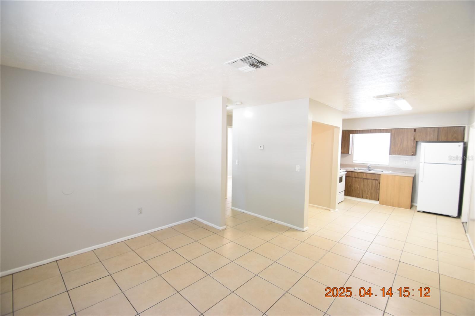
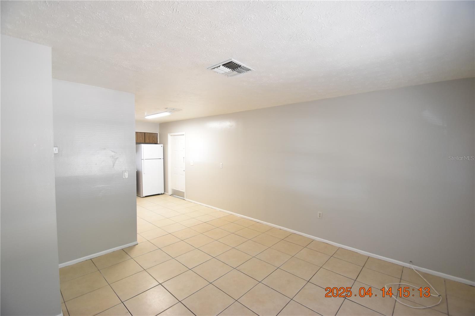
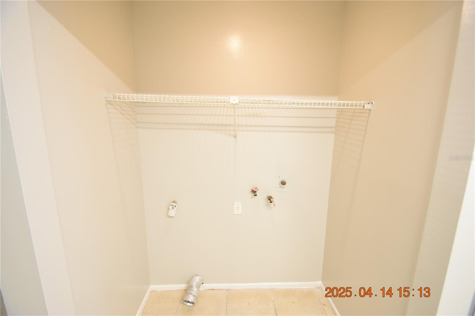
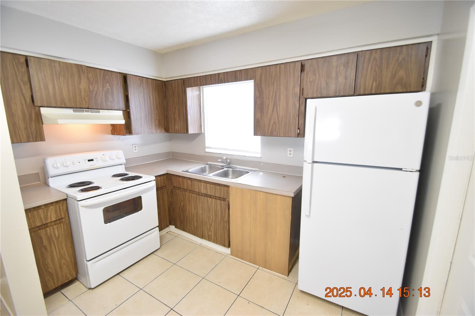
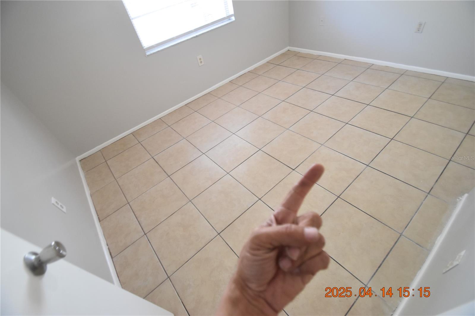

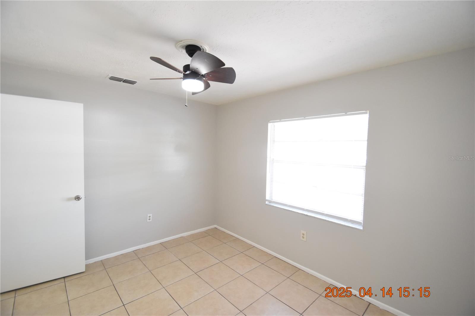
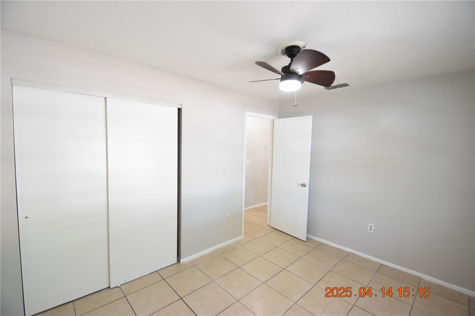
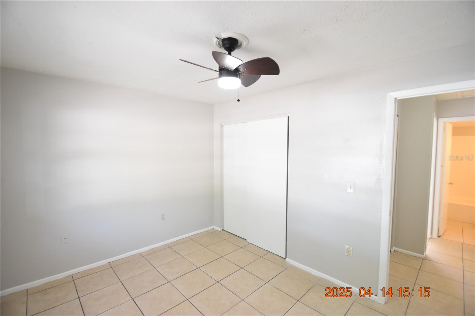
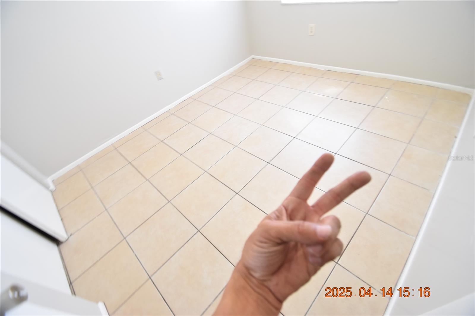
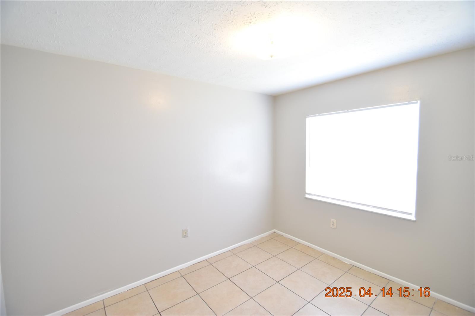
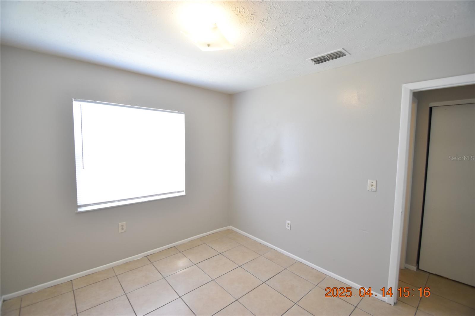
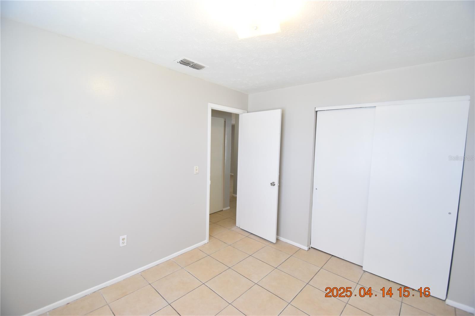
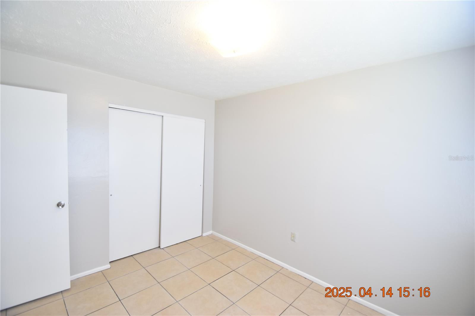
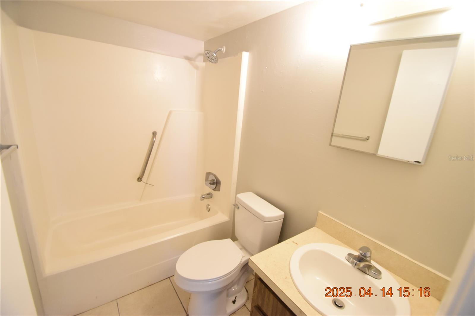
- MLS#: TB8374929 ( Residential Lease )
- Street Address: 10406 Arden Avenue B
- Viewed: 3
- Price: $1,175
- Price sqft: $2
- Waterfront: No
- Year Built: 1982
- Bldg sqft: 729
- Bedrooms: 2
- Total Baths: 1
- Full Baths: 1
- Days On Market: 3
- Additional Information
- Geolocation: 28.044 / -82.4532
- County: HILLSBOROUGH
- City: TAMPA
- Zipcode: 33612
- Subdivision: Indian Village
- Provided by: SENSIBLE PROPERTY MANAGMENT
- Contact: David Lowrey
- 813-831-7368

- DMCA Notice
-
Description2 bedroom 1 bathroom tampa duplex with 729 sqft of living space. Freshly painted and ready for your finishing touches! Quiet dead end street, centrally located in the heart of tampa. Ceramic tile flooring throughout is cool to the touch, so easy to maintain, and makes cleaning a breeze! Kitchen appliances include refrigerator, range, & range hood. Tons of cabinet space over here is perfect for storing the essentials. Cats okay. Sorry no dogs permitted at this home. Brand new window blinds for light control and privacy. Central heat & air for to keep you comfy year round. Washer/dryer connections for your convenience. Convenient to plenty of shops, schools and dining. I 275 just minutes away! Usf campus just minutes away! Utilities are separate and tenant responsibility. Lawn care is included for your convenience of course! See info below on $25 per month resident benefits package. Dont forget to check out the full walkthrough video at our website!!
Property Location and Similar Properties
All
Similar
Features
Appliances
- Range
- Range Hood
- Refrigerator
Home Owners Association Fee
- 0.00
Association Name
- Sensible Property Management
Carport Spaces
- 0.00
Close Date
- 0000-00-00
Cooling
- Central Air
Country
- US
Covered Spaces
- 0.00
Furnished
- Unfurnished
Garage Spaces
- 0.00
Heating
- Central
Insurance Expense
- 0.00
Interior Features
- Window Treatments
Levels
- One
Living Area
- 729.00
Area Major
- 33612 - Tampa / Forest Hills
Net Operating Income
- 0.00
Occupant Type
- Vacant
Open Parking Spaces
- 0.00
Other Expense
- 0.00
Owner Pays
- Grounds Care
Parcel Number
- A-13-28-18-3CY-000000-00012.3
Pets Allowed
- Cats OK
- Yes
Property Type
- Residential Lease
Virtual Tour Url
- https://youtu.be/CZLUyCliLL4
Year Built
- 1982
Listing Data ©2025 Greater Fort Lauderdale REALTORS®
Listings provided courtesy of The Hernando County Association of Realtors MLS.
Listing Data ©2025 REALTOR® Association of Citrus County
Listing Data ©2025 Royal Palm Coast Realtor® Association
The information provided by this website is for the personal, non-commercial use of consumers and may not be used for any purpose other than to identify prospective properties consumers may be interested in purchasing.Display of MLS data is usually deemed reliable but is NOT guaranteed accurate.
Datafeed Last updated on April 19, 2025 @ 12:00 am
©2006-2025 brokerIDXsites.com - https://brokerIDXsites.com

