
- Lori Ann Bugliaro P.A., REALTOR ®
- Tropic Shores Realty
- Helping My Clients Make the Right Move!
- Mobile: 352.585.0041
- Fax: 888.519.7102
- 352.585.0041
- loribugliaro.realtor@gmail.com
Contact Lori Ann Bugliaro P.A.
Schedule A Showing
Request more information
- Home
- Property Search
- Search results
- 6130 Japonica Court, NEW PORT RICHEY, FL 34655
Property Photos
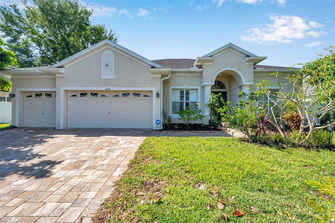

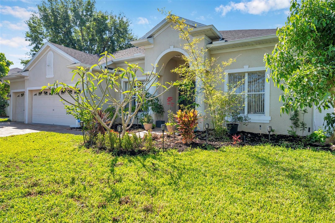
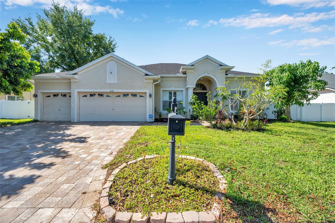
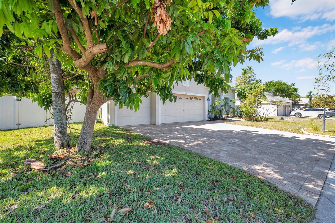
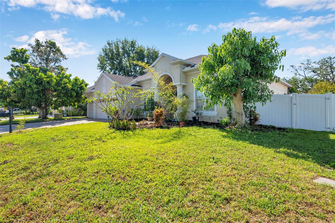
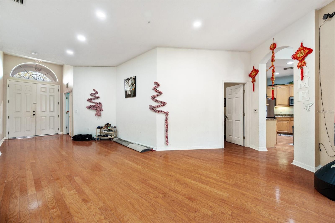
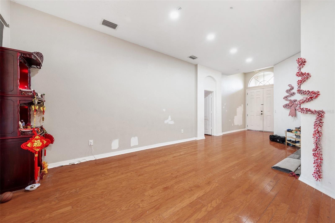
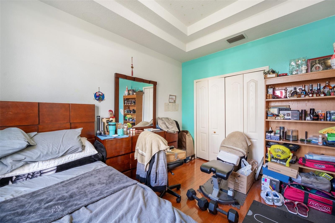
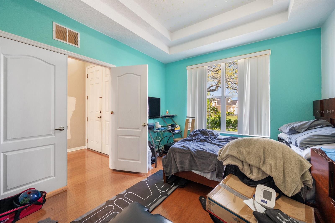
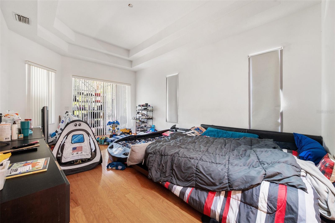
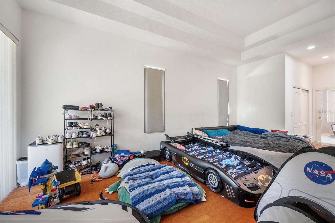
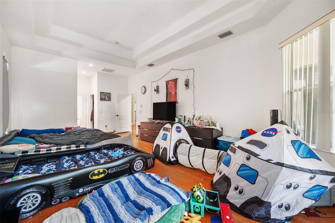
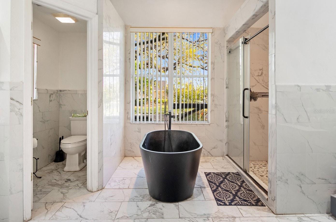
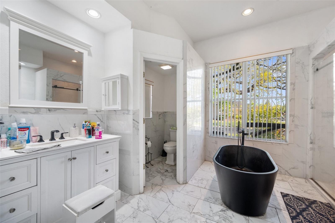
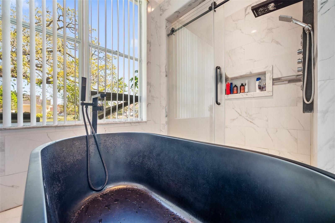
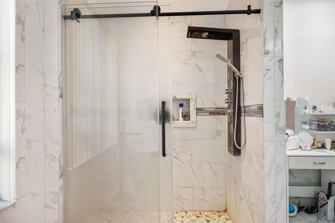
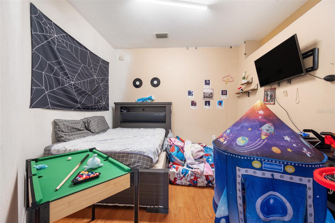
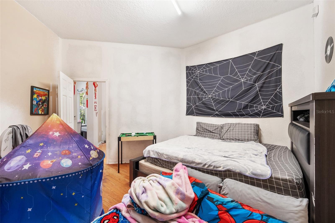
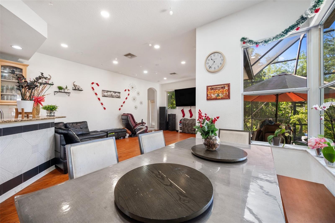
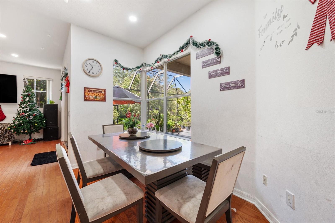
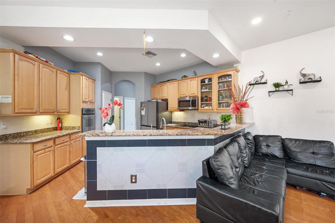
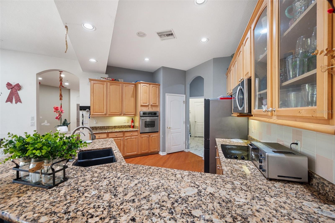
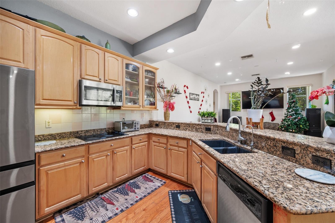
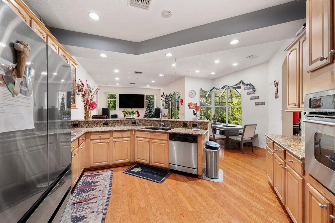
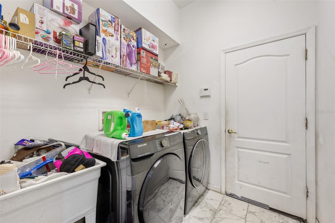
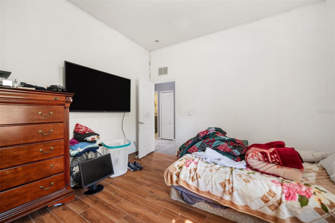
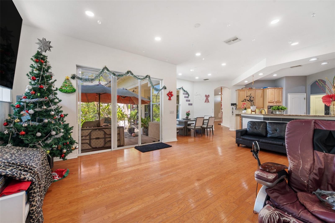
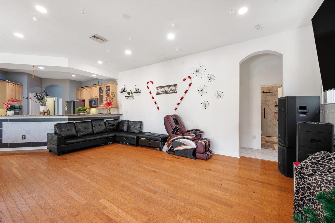
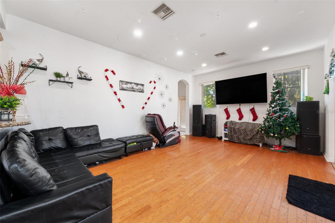
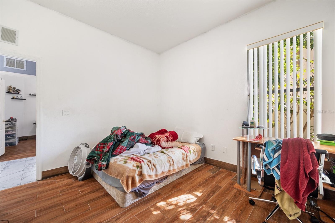
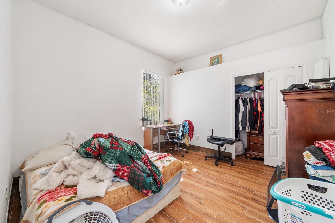
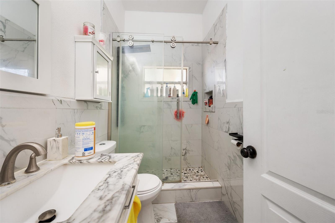
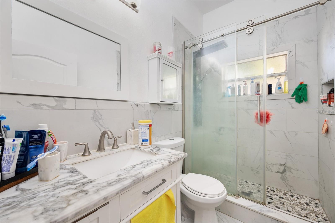
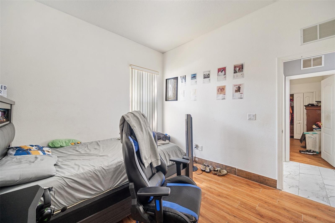
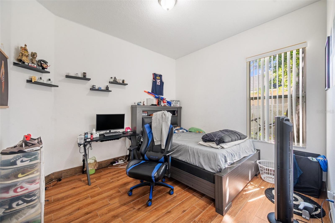
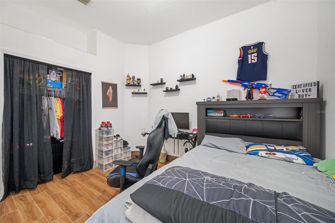
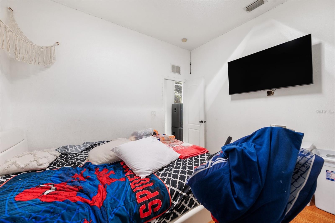
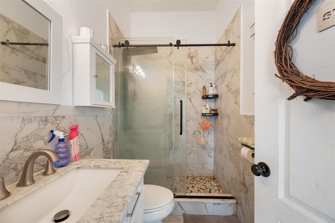
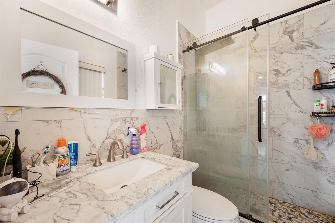
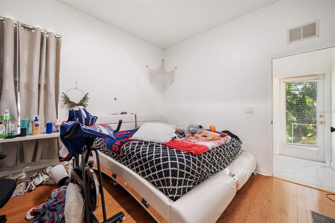
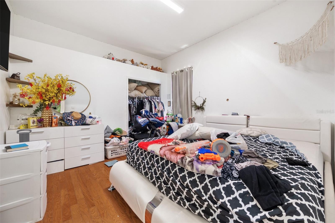
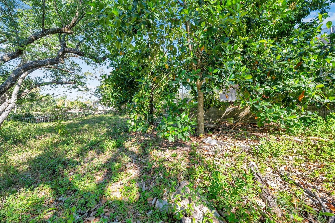
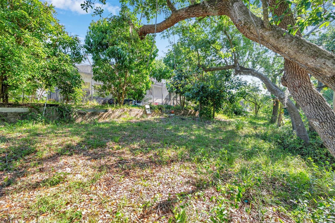
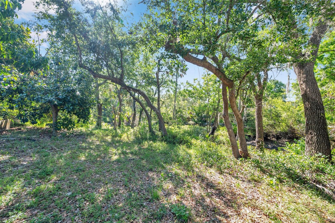
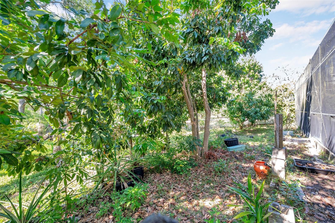
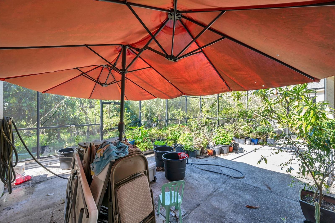
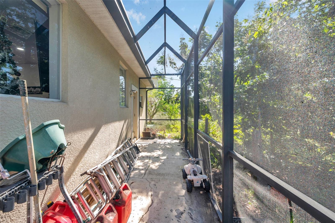
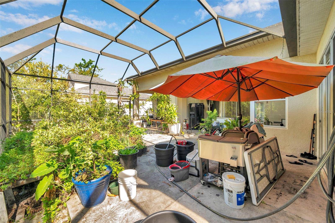
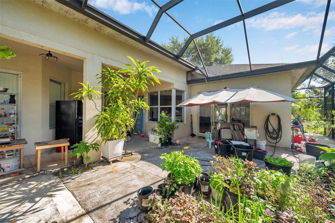
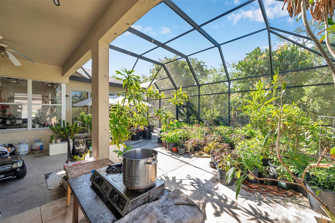
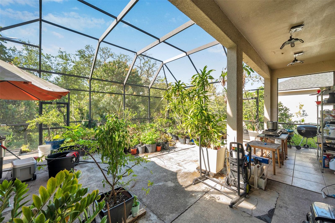
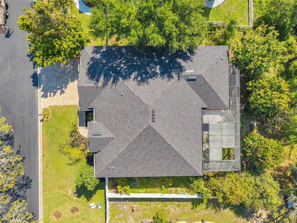
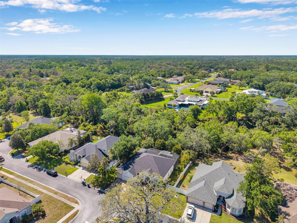
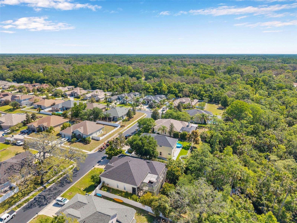
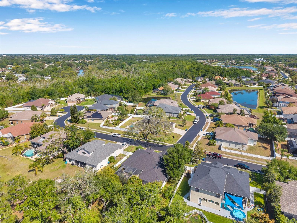
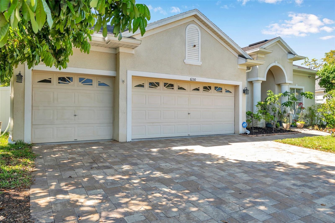
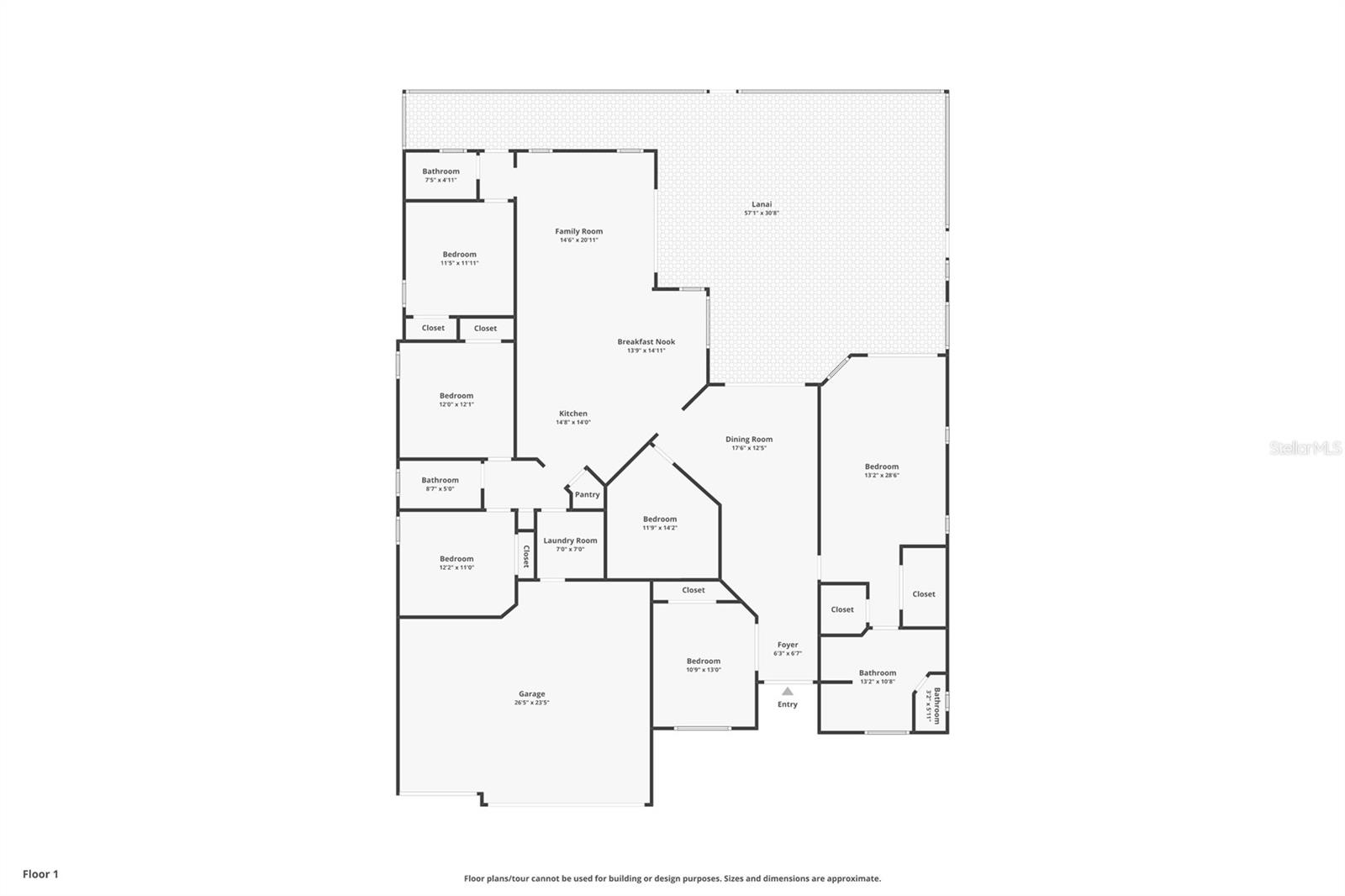
- MLS#: TB8375519 ( Residential )
- Street Address: 6130 Japonica Court
- Viewed: 8
- Price: $500,000
- Price sqft: $143
- Waterfront: No
- Year Built: 2005
- Bldg sqft: 3499
- Bedrooms: 6
- Total Baths: 3
- Full Baths: 3
- Garage / Parking Spaces: 3
- Days On Market: 35
- Additional Information
- Geolocation: 28.1823 / -82.7128
- County: PASCO
- City: NEW PORT RICHEY
- Zipcode: 34655
- Subdivision: Magnolia Estates
- Elementary School: Seven Springs Elementary PO
- Middle School: Seven Springs Middle PO
- High School: J.W. Mitchell High PO
- Provided by: COASTAL PROPERTIES GROUP INTERNATIONAL
- Contact: Christina Probeyahn
- 727-493-1555

- DMCA Notice
-
DescriptionAuction Property. Property will be sold As Is, free & clear of all liens. Listing price reflects the opening bid. Preview on 5/3 from noon 2pm. The auction will be held live, at the property on May 17th at noon. Preview and registration at 11 am. Welcome to Magnolia Estates where privacy, space, and potential meet. Tucked behind not one, but two gated entrances, 6130 Japonica Court is nestled in one of Trinitys most exclusive enclaves. This spacious 6 bedroom, 3 bathroom home spans 2,698 square feet and offers a rare opportunity to own a piece of paradise on a conservation lot with no rear neighbors and access to a private community boat ramp just a short walk from your driveway. Step through the grand entryway and youll find soaring ceilings, wood and tile flooring throughout, and a split bedroom floor plan that offers comfort and privacy. The expansive primary suite is its own retreat, with dual closets, tray ceilings, and private lanai access. The kitchen opens beautifully to the family room and breakfast nook, featuring granite countertops, 42 raised maple cabinetry, and stainless steel appliances perfect for entertaining or casual family meals. Out back, the oversized screened in patio is ideal for relaxing mornings or hosting friends and family, all with serene views of the conservation beyond. The home is full of charm and potential, and with a little TLC, it could truly shine. If youre looking for space, a strong sense of community, and one of the most unique setups in the area, this is your chance. Schedule your showing today and come see why Magnolia Estates is one of Pascos hidden gems.
Property Location and Similar Properties
All
Similar
Features
Appliances
- Dishwasher
- Electric Water Heater
- Microwave
- Range
- Refrigerator
Home Owners Association Fee
- 375.00
Association Name
- Qualified Property Management/Rachel Myers
Association Phone
- 727-869-9700
Carport Spaces
- 0.00
Close Date
- 0000-00-00
Cooling
- Central Air
Country
- US
Covered Spaces
- 0.00
Exterior Features
- Private Mailbox
- Rain Gutters
- Sliding Doors
Flooring
- Luxury Vinyl
- Tile
Garage Spaces
- 3.00
Heating
- Electric
High School
- J.W. Mitchell High-PO
Insurance Expense
- 0.00
Interior Features
- Kitchen/Family Room Combo
- Thermostat
Legal Description
- MAGNOLIA ESTATES PHASE TWO PB 51 PG 067 LOT 120 OR 8488 PG 144
Levels
- One
Living Area
- 2698.00
Middle School
- Seven Springs Middle-PO
Area Major
- 34655 - New Port Richey/Seven Springs/Trinity
Net Operating Income
- 0.00
Occupant Type
- Owner
Open Parking Spaces
- 0.00
Other Expense
- 0.00
Parcel Number
- 33-26-16-0070-00000-1200
Pets Allowed
- Yes
Property Type
- Residential
Roof
- Shingle
School Elementary
- Seven Springs Elementary-PO
Sewer
- Public Sewer
Tax Year
- 2024
Township
- 26S
Utilities
- Electricity Connected
- Sewer Connected
- Water Connected
Virtual Tour Url
- https://www.zillow.com/view-imx/2e84fd2d-3226-46c4-9fb2-9719a2633a4a?setAttribution=mls&wl=true&initialViewType=pano&utm_source=dashboard
Water Source
- Public
Year Built
- 2005
Zoning Code
- MPUD
Disclaimer: All information provided is deemed to be reliable but not guaranteed.
Listing Data ©2025 Greater Fort Lauderdale REALTORS®
Listings provided courtesy of The Hernando County Association of Realtors MLS.
Listing Data ©2025 REALTOR® Association of Citrus County
Listing Data ©2025 Royal Palm Coast Realtor® Association
The information provided by this website is for the personal, non-commercial use of consumers and may not be used for any purpose other than to identify prospective properties consumers may be interested in purchasing.Display of MLS data is usually deemed reliable but is NOT guaranteed accurate.
Datafeed Last updated on May 23, 2025 @ 12:00 am
©2006-2025 brokerIDXsites.com - https://brokerIDXsites.com
Sign Up Now for Free!X
Call Direct: Brokerage Office: Mobile: 352.585.0041
Registration Benefits:
- New Listings & Price Reduction Updates sent directly to your email
- Create Your Own Property Search saved for your return visit.
- "Like" Listings and Create a Favorites List
* NOTICE: By creating your free profile, you authorize us to send you periodic emails about new listings that match your saved searches and related real estate information.If you provide your telephone number, you are giving us permission to call you in response to this request, even if this phone number is in the State and/or National Do Not Call Registry.
Already have an account? Login to your account.

