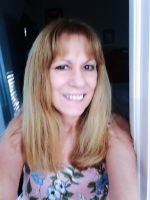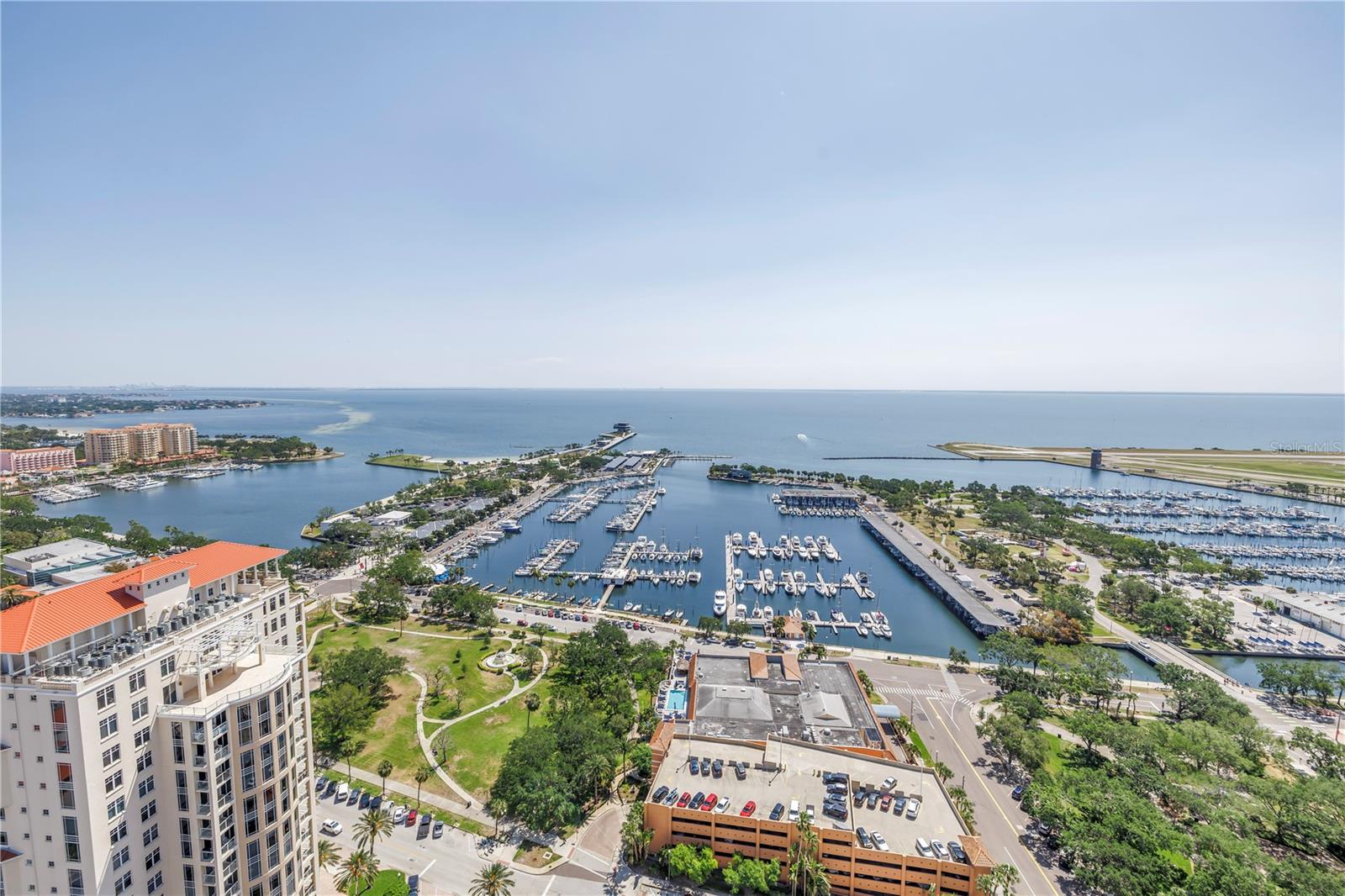
- Lori Ann Bugliaro P.A., REALTOR ®
- Tropic Shores Realty
- Helping My Clients Make the Right Move!
- Mobile: 352.585.0041
- Fax: 888.519.7102
- 352.585.0041
- loribugliaro.realtor@gmail.com
Contact Lori Ann Bugliaro P.A.
Schedule A Showing
Request more information
- Home
- Property Search
- Search results
- 100 1st Avenue N 3104, ST PETERSBURG, FL 33701
Property Photos

















































































- MLS#: TB8375649 ( Residential )
- Street Address: 100 1st Avenue N 3104
- Viewed: 132
- Price: $1,900,000
- Price sqft: $1,070
- Waterfront: No
- Year Built: 2018
- Bldg sqft: 1776
- Bedrooms: 2
- Total Baths: 3
- Full Baths: 2
- 1/2 Baths: 1
- Garage / Parking Spaces: 2
- Days On Market: 74
- Additional Information
- Geolocation: 27.7714 / -82.635
- County: PINELLAS
- City: ST PETERSBURG
- Zipcode: 33701
- Subdivision: One St Petersburg Condo
- Building: One St Petersburg Condo
- Provided by: RE/MAX METRO
- Contact: Jason Spitzer
- 727-896-1800

- DMCA Notice
-
DescriptionStep into a world of luxury the moment you open the door to this stunning 31st floor residence. Immediately, your eyes are drawn across the spacious great room to the floor to ceiling sliding glass doors, framing sweeping panoramic views of Tampa Bay, downtown St. Pete and Albert Whitted Airport. This unit truly boasts one of the best views of any unit in Downtown St. Petersburg. Designed for both relaxation and entertaining, this 2 bedroom, 2.5 bath condo features a large multipurpose den, soaring 10 foot ceilings and an open concept layout that flows effortlessly from space to space. The chefs kitchen is a true showpiece, complete with high end stainless steel appliances, flat surface cooktop with hood, double built in ovens, an oversized center island, and ample custom cabinetry; all finished with elegant European touches and quartz countertops. Just off the dining area, tucked quietly away, youll find the den. Perfect for a home office or reading nook, along with its own stylish half bath. The serene primary suite offers a private sanctuary, boasting floor to ceiling windows with one touch electric shades, a large walk in closet and a luxurious ensuite bath. The split bedroom layout ensures privacy, with the guest suite positioned on the opposite side of the residence. Guests will enjoy their own spa inspired bathroom and access to the expansive balcony through sliding glass doors. The oversized balcony is ideal for sipping your morning coffee as the sun rises or watching sailboats drift by and planes glide into Albert Whitted. Additional upgrades include rich 24x24 Nuvo Calacatta Gris porcelain tile throughout, quiet electric blinds, two assigned garage parking spaces with electric car charger and a climate controlled storage unit. Resort style living continues on the impressive 7th floor amenity deck. Enjoy a 75 foot lap pool, private cabanas, hot tub, multiple grilling areas, and an outdoor kitchen. Stay active in the 5,000 sq ft state of the art fitness center or unwind in the club room overlooking the bay. Multiple lounges, co working spaces, a game room, and concierge service complete the elevated lifestyle at ONE. Located in the heart of downtown St. Pete with incredible walkability, youre just steps away from fine dining, boutique shopping, museums, galleries, theaters, the Pier, and endless entertainment. This is more than a residence, it's a lifestyle. Welcome home to ONE St. Petersburg!
Property Location and Similar Properties
All
Similar
Features
Appliances
- Built-In Oven
- Convection Oven
- Cooktop
- Dishwasher
- Disposal
- Electric Water Heater
- Microwave
- Range Hood
- Refrigerator
Home Owners Association Fee
- 0.00
Home Owners Association Fee Includes
- Common Area Taxes
- Pool
- Escrow Reserves Fund
- Insurance
- Maintenance Structure
- Maintenance Grounds
- Maintenance
- Management
- Recreational Facilities
- Security
- Sewer
- Trash
- Water
Association Name
- First Service Residential/ Chris Pitts
Association Phone
- 727-275-7101
Carport Spaces
- 0.00
Close Date
- 0000-00-00
Cooling
- Central Air
Country
- US
Covered Spaces
- 0.00
Exterior Features
- Balcony
- Lighting
- Outdoor Grill
- Outdoor Kitchen
- Storage
Flooring
- Tile
Furnished
- Unfurnished
Garage Spaces
- 2.00
Heating
- Central
Insurance Expense
- 0.00
Interior Features
- Ceiling Fans(s)
- Eat-in Kitchen
- High Ceilings
- Solid Surface Counters
- Split Bedroom
- Thermostat
- Walk-In Closet(s)
- Window Treatments
Legal Description
- ONE ST PETERSBURG CONDO UNIT 3104
Levels
- One
Living Area
- 1522.00
Lot Features
- City Limits
- In County
- Near Public Transit
Area Major
- 33701 - St Pete
Net Operating Income
- 0.00
Occupant Type
- Vacant
Open Parking Spaces
- 0.00
Other Expense
- 0.00
Parcel Number
- 19-31-17-64138-000-3104
Parking Features
- Assigned
- Covered
- Electric Vehicle Charging Station(s)
- Off Street
- Basement
Pets Allowed
- Breed Restrictions
- Number Limit
- Size Limit
- Yes
Pool Features
- In Ground
- Lap
- Lighting
Property Type
- Residential
Roof
- Membrane
Sewer
- Public Sewer
Style
- Contemporary
Tax Year
- 2024
Township
- 31
Unit Number
- 3104
Utilities
- Cable Available
- Electricity Connected
- Sewer Connected
- Water Connected
View
- City
- Park/Greenbelt
- Water
Views
- 132
Virtual Tour Url
- https://www.propertypanorama.com/instaview/stellar/TB8375649
Water Source
- Public
Year Built
- 2018
Disclaimer: All information provided is deemed to be reliable but not guaranteed.
Listing Data ©2025 Greater Fort Lauderdale REALTORS®
Listings provided courtesy of The Hernando County Association of Realtors MLS.
Listing Data ©2025 REALTOR® Association of Citrus County
Listing Data ©2025 Royal Palm Coast Realtor® Association
The information provided by this website is for the personal, non-commercial use of consumers and may not be used for any purpose other than to identify prospective properties consumers may be interested in purchasing.Display of MLS data is usually deemed reliable but is NOT guaranteed accurate.
Datafeed Last updated on July 6, 2025 @ 12:00 am
©2006-2025 brokerIDXsites.com - https://brokerIDXsites.com
Sign Up Now for Free!X
Call Direct: Brokerage Office: Mobile: 352.585.0041
Registration Benefits:
- New Listings & Price Reduction Updates sent directly to your email
- Create Your Own Property Search saved for your return visit.
- "Like" Listings and Create a Favorites List
* NOTICE: By creating your free profile, you authorize us to send you periodic emails about new listings that match your saved searches and related real estate information.If you provide your telephone number, you are giving us permission to call you in response to this request, even if this phone number is in the State and/or National Do Not Call Registry.
Already have an account? Login to your account.

