
- Lori Ann Bugliaro P.A., REALTOR ®
- Tropic Shores Realty
- Helping My Clients Make the Right Move!
- Mobile: 352.585.0041
- Fax: 888.519.7102
- 352.585.0041
- loribugliaro.realtor@gmail.com
Contact Lori Ann Bugliaro P.A.
Schedule A Showing
Request more information
- Home
- Property Search
- Search results
- 906 Patterson Street, TAMPA, FL 33604
Property Photos
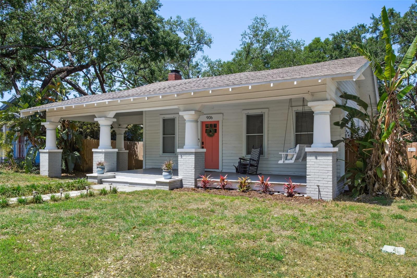

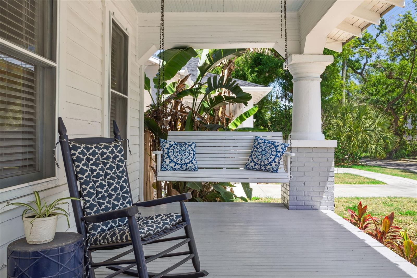
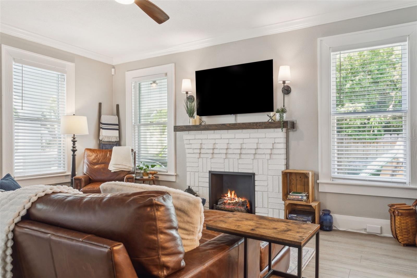
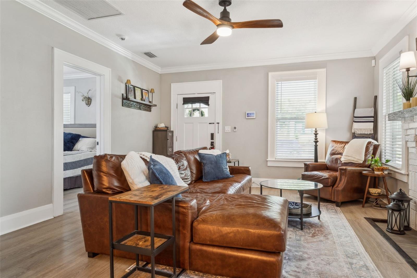
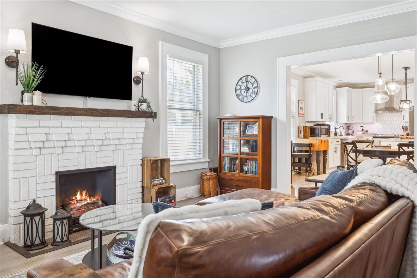
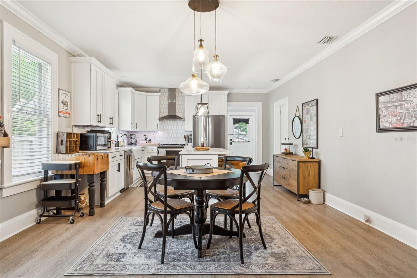
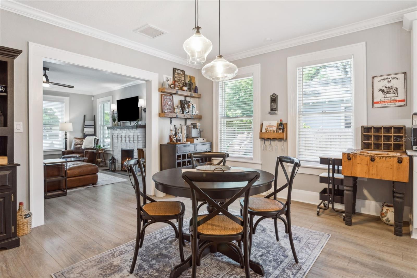
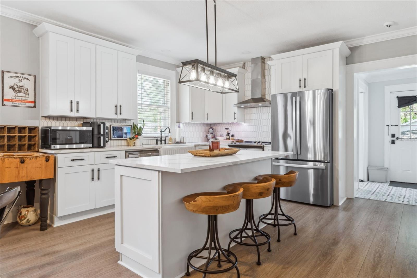
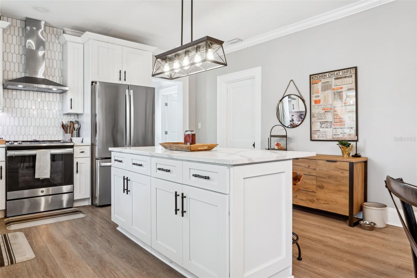
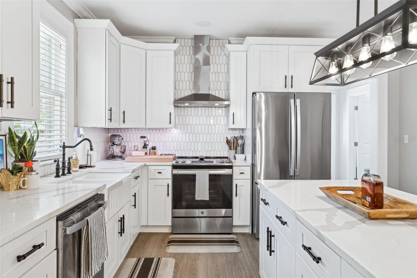
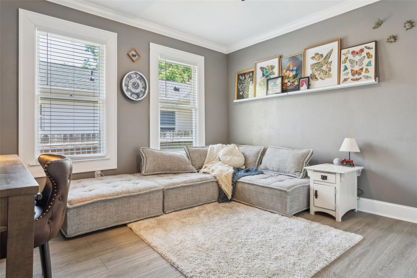
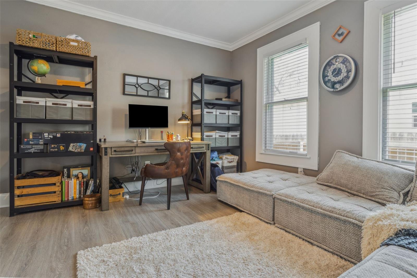
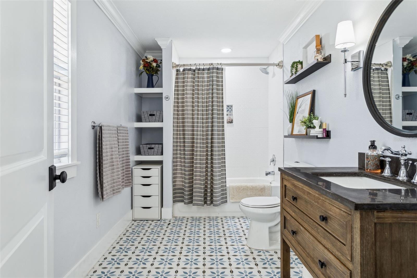
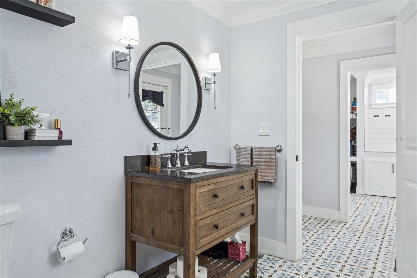
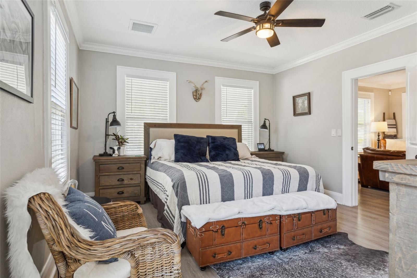
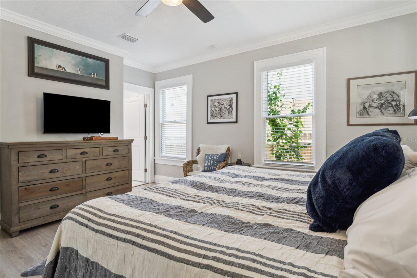
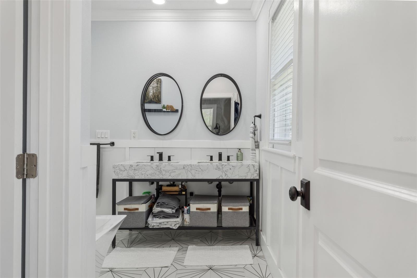
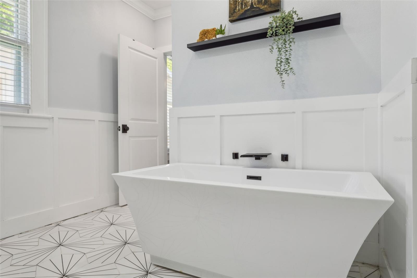
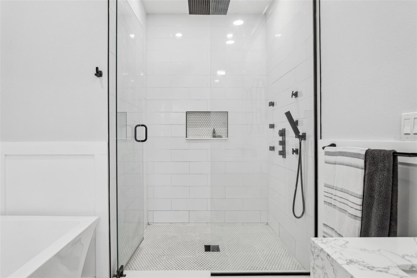
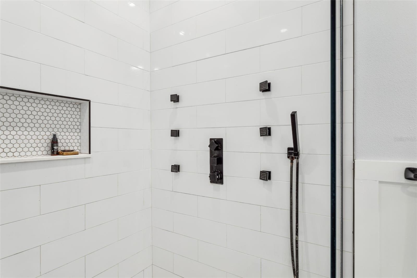
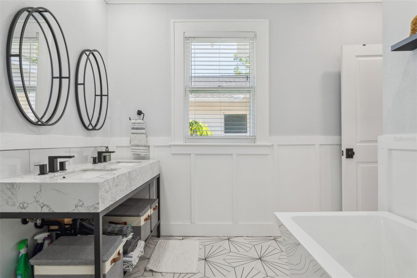
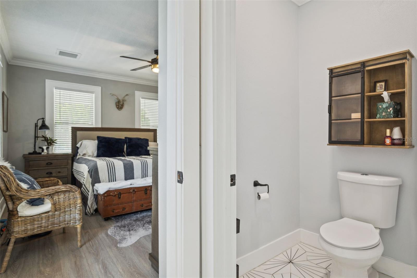
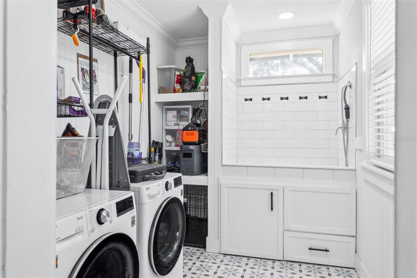
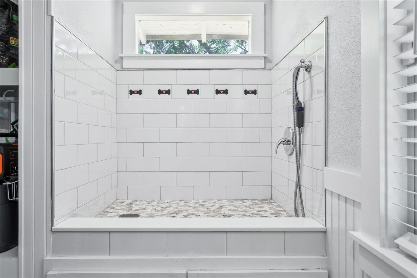
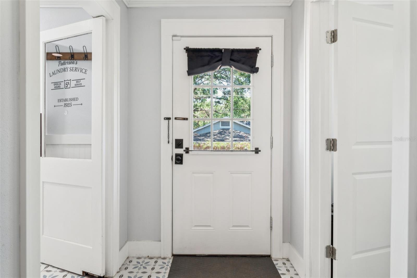
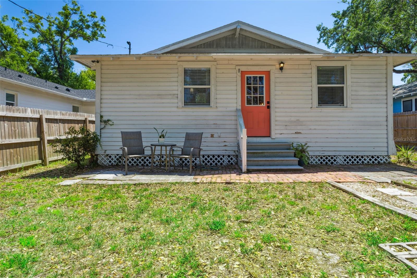
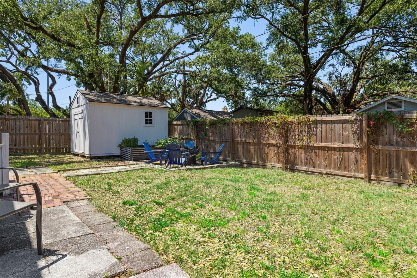
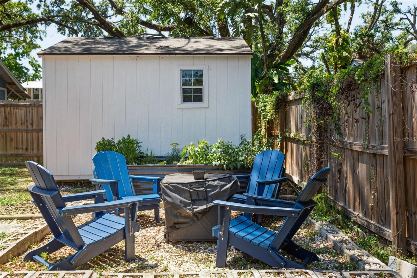

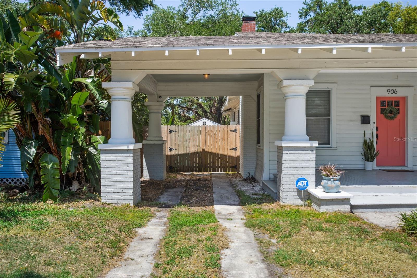
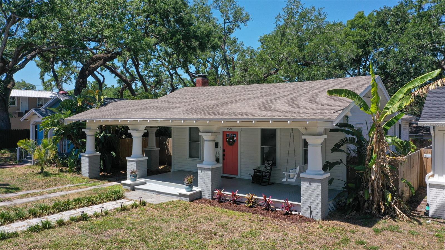
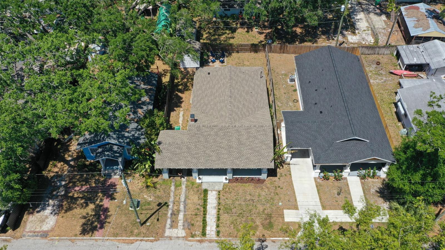
- MLS#: TB8375985 ( Residential )
- Street Address: 906 Patterson Street
- Viewed: 8
- Price: $479,900
- Price sqft: $252
- Waterfront: No
- Year Built: 1925
- Bldg sqft: 1903
- Bedrooms: 2
- Total Baths: 2
- Full Baths: 2
- Garage / Parking Spaces: 3
- Days On Market: 33
- Additional Information
- Geolocation: 28.0178 / -82.4506
- County: HILLSBOROUGH
- City: TAMPA
- Zipcode: 33604
- Subdivision: Evelyn City
- Elementary School: Cleveland HB
- Middle School: Adams HB
- High School: Chamberlain HB
- Provided by: SIGNATURE REALTY ASSOCIATES
- Contact: Christina Barone
- 813-689-3115

- DMCA Notice
-
DescriptionPriced to sell!!! Remodeled & like a model with upgrades galore! The perfect place to call home! This updated meticulously maintained home will go quick! This home is in the highly sought after area of seminole heights neighborhood. Home features a fantastic open floor plan, 1,421 sq ft of luxurious living space with 2 large bedrooms, 2 baths, oversized driveway with carport that can easily fit 3+ cars for parking on a large fenced in lot! Large front porch with a swing to enjoy morning coffee or evening glass of wine. Home is perfect for entertaining! Spacious open floor plan home, living room with gorgeous fireplace, beautiful wood look laminate & tile flooring throughout with no carpet in the entire home. Lots of beautiful crown molding & 5 inch baseboards throughout the home. Stunning updated open kitchen with plenty of beautiful cabinets with crown molding, quartz countertops, upgraded stainless steel appliances, stainless range with custom range hood that vents outside, center island, breakfast bar, deep oversized ceramic farmhouse sink, beautiful tile back splash & lighting. The large master suite features a large walk in closet. Luxurious master bath includes dual vanities, soaking tub, separate toilet room & walk in shower with rainfall shower head, body jets, high quality tile flooring. The second roomy bedroom & beautiful guest bathroom are separated from the master for privacy. Spacious dining room area is great for your dinner parties. If you are a dog owner this home is perfect for you with its own dog spa in the walk in laundry room. Your spacious fenced in backyard is private & peaceful with a fire pit that invites you to sit & enjoy day & evenings, perfect to relax, outside dining, enjoy bbqs or hang out with friends & family also with a shed for plenty of storage! Home also features: roof 2021, a/c 2017, water heater 2016, plywood hurricane shutters, shed, upgraded plumbing & lighting fixtures, ceiling fans & much more! Close to all, schools, i 275, tampa international airport & downtown tampa, macdill afb, hospitals, shopping, malls, schools, golf courses, restaurants. This home is a must see & will not last!!! Call today for a private tour.
Property Location and Similar Properties
All
Similar
Features
Appliances
- Dishwasher
- Range
- Range Hood
- Refrigerator
Home Owners Association Fee
- 0.00
Carport Spaces
- 3.00
Close Date
- 0000-00-00
Cooling
- Central Air
Country
- US
Covered Spaces
- 0.00
Exterior Features
- Other
Flooring
- Ceramic Tile
- Laminate
- Tile
Garage Spaces
- 0.00
Heating
- Central
High School
- Chamberlain-HB
Insurance Expense
- 0.00
Interior Features
- Ceiling Fans(s)
- Open Floorplan
- Primary Bedroom Main Floor
- Stone Counters
- Walk-In Closet(s)
Legal Description
- EVELYN CITY LOT 31
Levels
- One
Living Area
- 1421.00
Lot Features
- Oversized Lot
Middle School
- Adams-HB
Area Major
- 33604 - Tampa / Sulphur Springs
Net Operating Income
- 0.00
Occupant Type
- Owner
Open Parking Spaces
- 0.00
Other Expense
- 0.00
Other Structures
- Shed(s)
Parcel Number
- A-30-28-19-4JF-000000-00031.0
Parking Features
- Covered
- Driveway
- On Street
Pets Allowed
- Yes
Property Type
- Residential
Roof
- Shingle
School Elementary
- Cleveland-HB
Sewer
- Public Sewer
Style
- Bungalow
Tax Year
- 2024
Township
- 28
Utilities
- Public
Virtual Tour Url
- https://hds-real-estate-media.aryeo.com/sites/welmlej/unbranded
Water Source
- Public
Year Built
- 1925
Zoning Code
- SH-RS
Disclaimer: All information provided is deemed to be reliable but not guaranteed.
Listing Data ©2025 Greater Fort Lauderdale REALTORS®
Listings provided courtesy of The Hernando County Association of Realtors MLS.
Listing Data ©2025 REALTOR® Association of Citrus County
Listing Data ©2025 Royal Palm Coast Realtor® Association
The information provided by this website is for the personal, non-commercial use of consumers and may not be used for any purpose other than to identify prospective properties consumers may be interested in purchasing.Display of MLS data is usually deemed reliable but is NOT guaranteed accurate.
Datafeed Last updated on May 22, 2025 @ 12:00 am
©2006-2025 brokerIDXsites.com - https://brokerIDXsites.com
Sign Up Now for Free!X
Call Direct: Brokerage Office: Mobile: 352.585.0041
Registration Benefits:
- New Listings & Price Reduction Updates sent directly to your email
- Create Your Own Property Search saved for your return visit.
- "Like" Listings and Create a Favorites List
* NOTICE: By creating your free profile, you authorize us to send you periodic emails about new listings that match your saved searches and related real estate information.If you provide your telephone number, you are giving us permission to call you in response to this request, even if this phone number is in the State and/or National Do Not Call Registry.
Already have an account? Login to your account.

