
- Lori Ann Bugliaro P.A., REALTOR ®
- Tropic Shores Realty
- Helping My Clients Make the Right Move!
- Mobile: 352.585.0041
- Fax: 888.519.7102
- 352.585.0041
- loribugliaro.realtor@gmail.com
Contact Lori Ann Bugliaro P.A.
Schedule A Showing
Request more information
- Home
- Property Search
- Search results
- 11506 Harbourside Lane, PARRISH, FL 34219
Property Photos
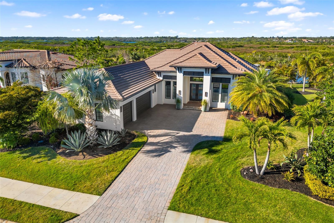

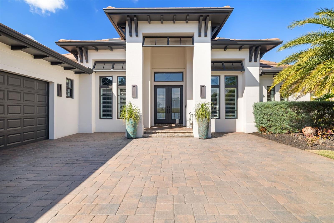
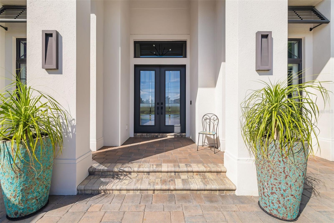

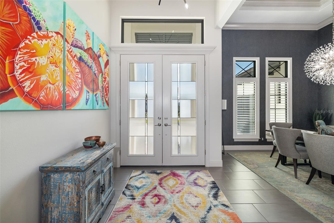
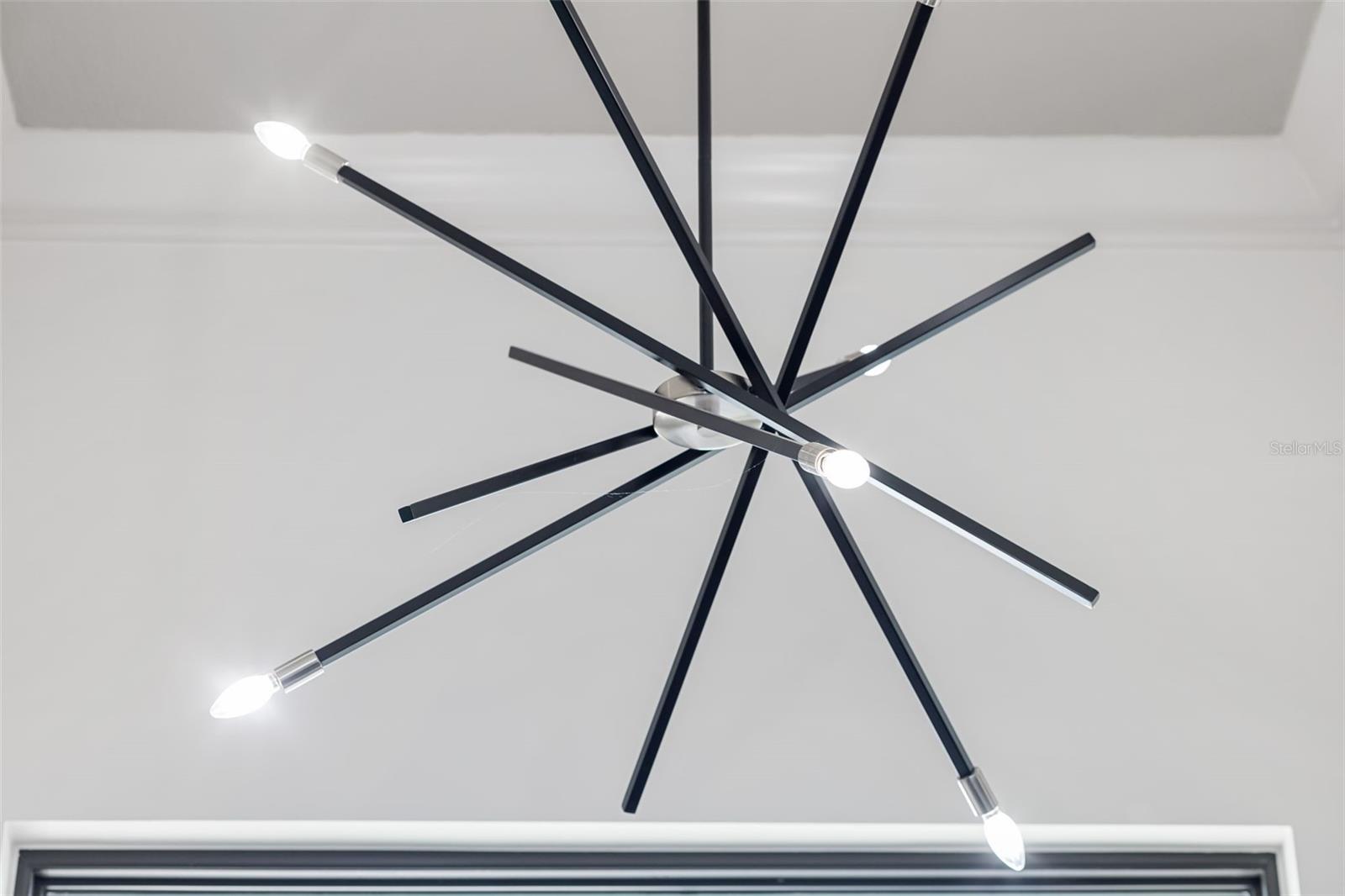
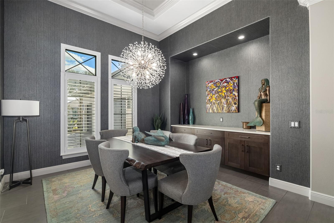
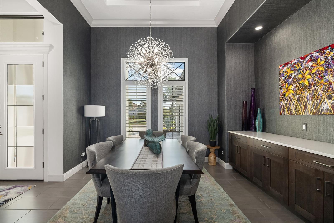
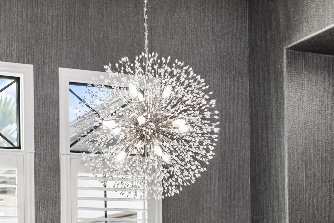
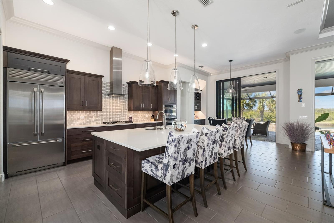
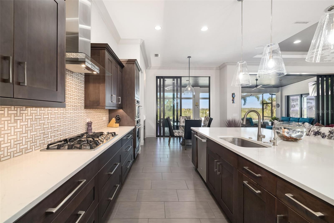
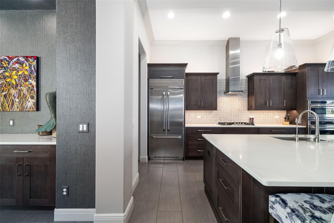
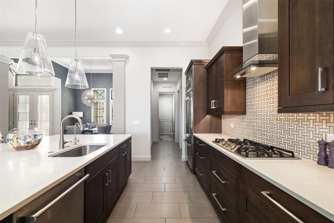
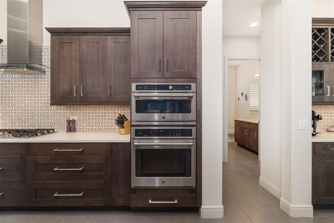
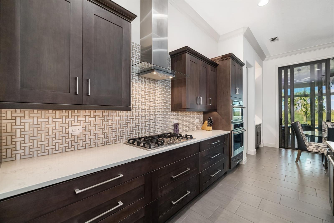
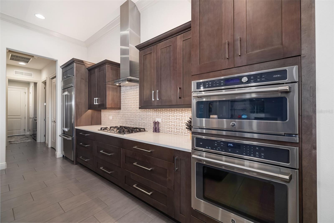
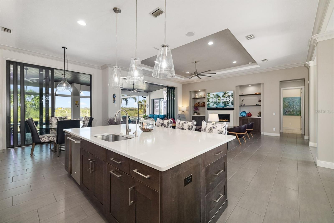
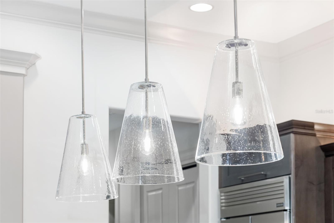
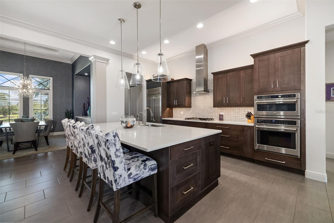
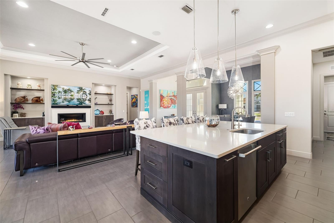
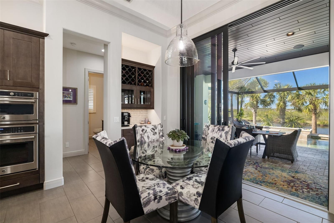
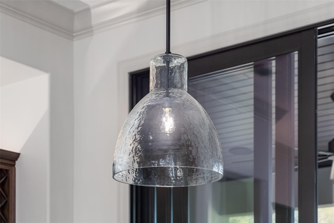
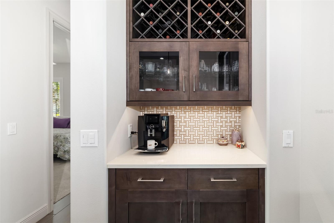
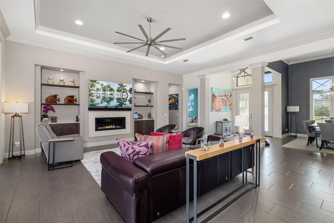
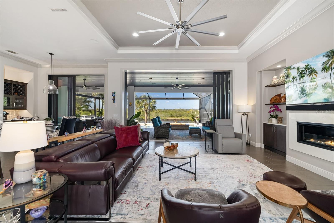
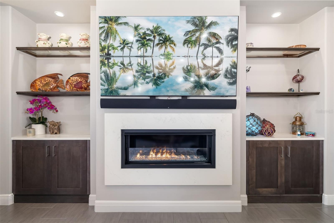
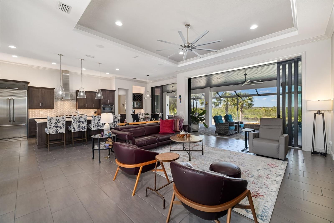
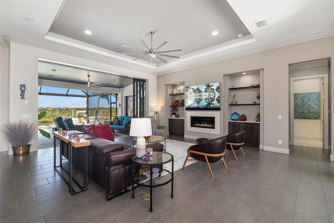
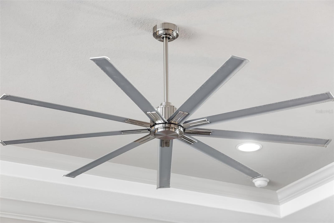
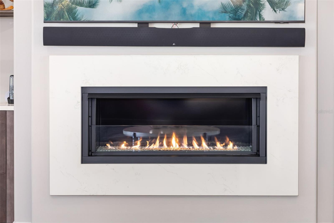
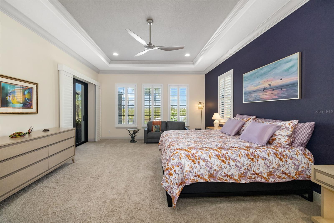
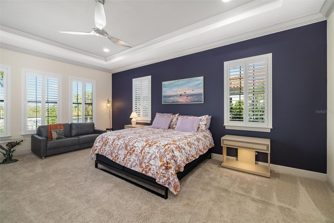
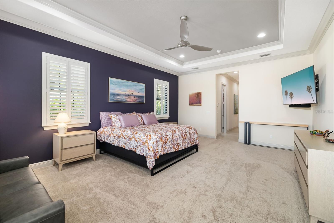
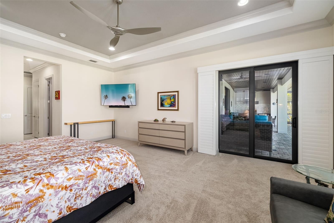
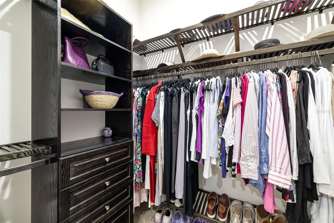
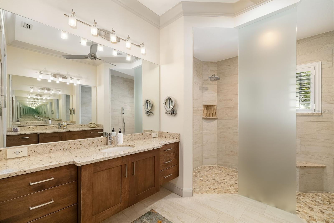
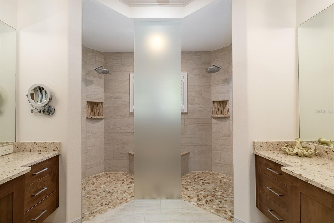
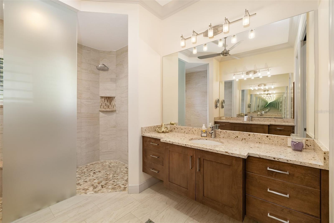
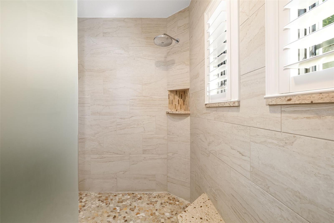
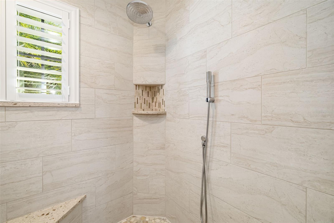
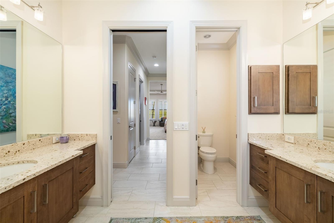
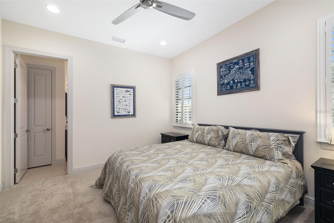
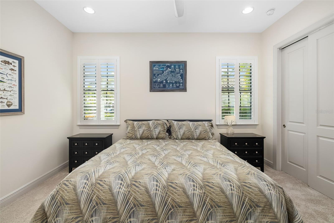
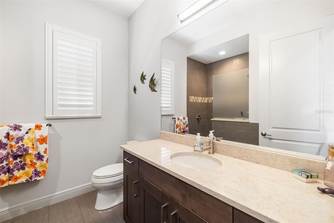
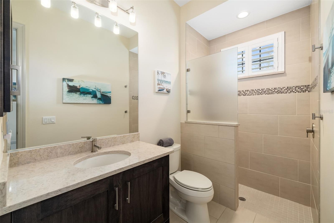
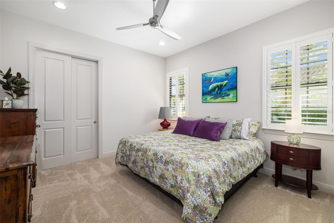
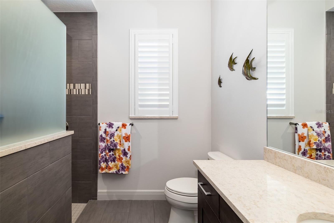
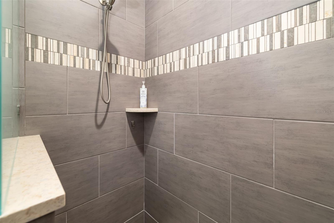
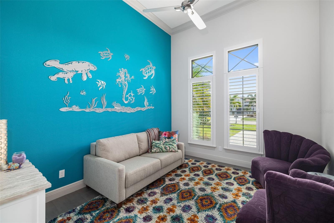
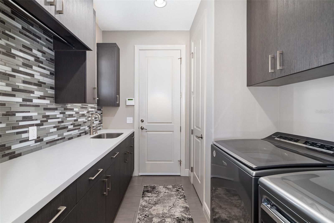
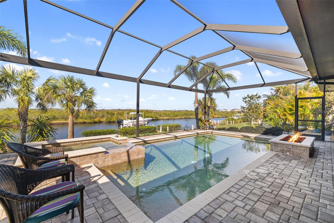
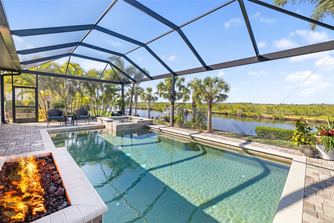
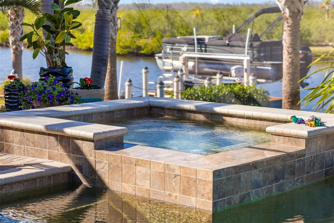
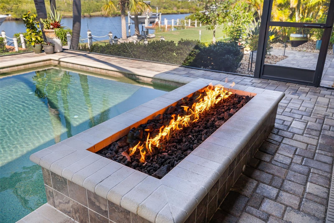
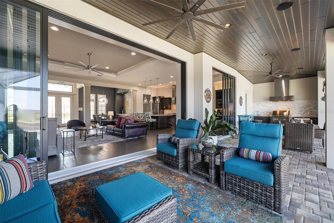
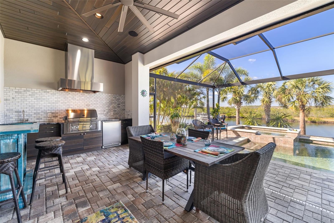
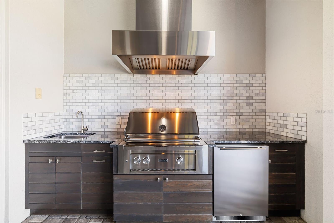
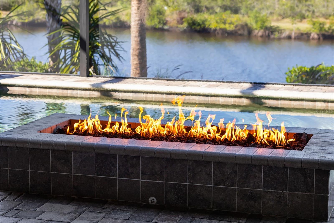
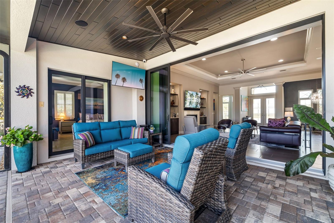
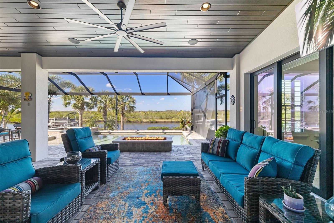
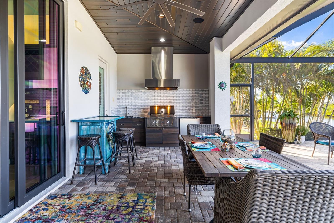
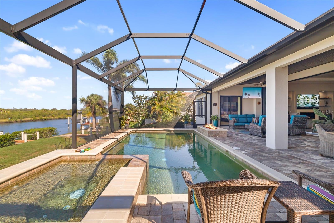
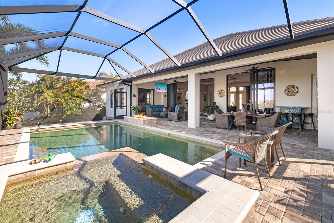
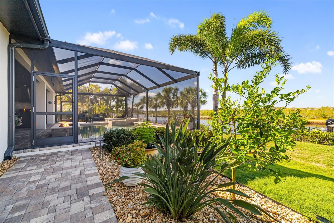
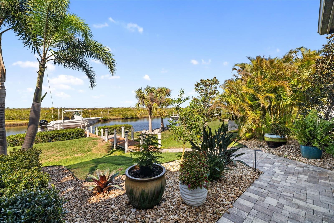
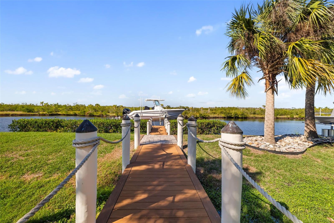
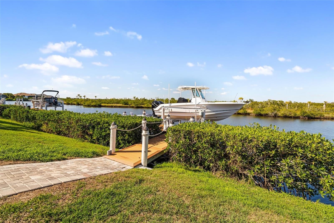
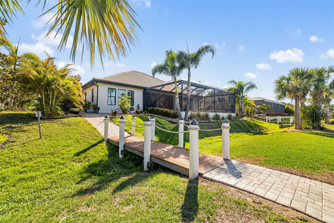
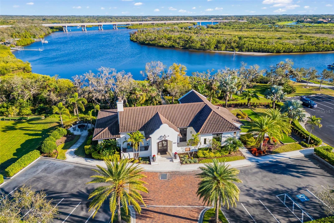
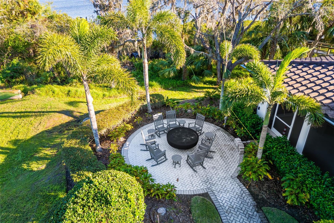
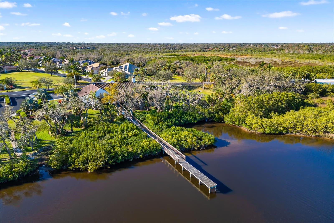
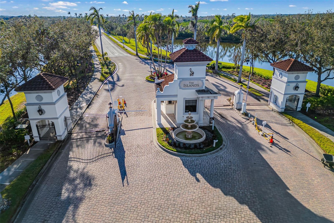
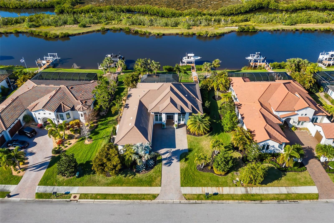
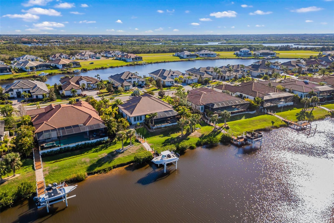
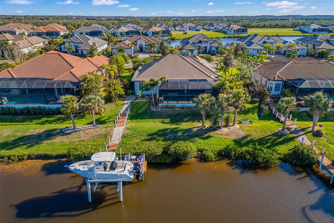

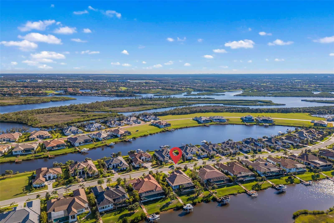
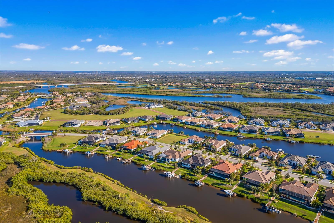
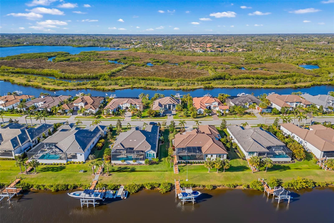
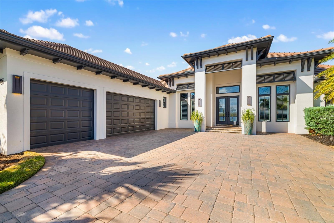
- MLS#: TB8376202 ( Residential )
- Street Address: 11506 Harbourside Lane
- Viewed: 6
- Price: $1,899,000
- Price sqft: $476
- Waterfront: Yes
- Wateraccess: Yes
- Waterfront Type: Canal - Brackish,Canal - Saltwater,Gulf/Ocean to Bay,River Front
- Year Built: 2017
- Bldg sqft: 3990
- Bedrooms: 3
- Total Baths: 3
- Full Baths: 3
- Garage / Parking Spaces: 3
- Days On Market: 30
- Additional Information
- Geolocation: 27.5255 / -82.4426
- County: MANATEE
- City: PARRISH
- Zipcode: 34219
- Subdivision: River Wilderness Ph Iii Sp H1
- Provided by: PREFERRED SHORE REAL ESTATE
- Contact: Steven Marshall
- 941-999-1179

- DMCA Notice
-
DescriptionLive the Ultimate Waterfront Lifestyle on the Manatee River! This exceptional custom built John Cannon home, located directly on the picturesque Manatee River, offers a rare opportunity to experience refined coastal living at its finest. Perfectly positioned in the coveted Islands River Wilderness community, this stunning residence boasts unobstructed views of both the river and surrounding wetlands, offering privacy and tranquility rarely found in todays market. Upon entering, you are immediately captivated by the expansive open concept great room and gourmet kitchen, seamlessly blending indoor and outdoor living. Large disappearing glass doors open up to an expansive clearview screened lanai, complete with an outdoor kitchen, built in fire pit, and a saltwater heated pool and spa. Whether hosting guests or relaxing in peace, the views of the river and preserve create a breathtaking backdrop for every occasion. Sitting on nearly half an acre, this immaculate home offers nearly 3,000 square feet of living space, featuring a desirable split bedroom floor plan with three spacious bedrooms, three baths, and a dedicated den/office that could serve as a fourth bedroom. The gourmet kitchen is a chef's dream, equipped with gas appliances, a large island with seating and storage, quartz countertops, a wine refrigerator, and a breakfast nook with sliding doors that open to the lanai for effortless indoor/outdoor dining. The great room, with its beautiful tray ceiling and recessed lighting, also includes a cozy fireplace and built in shelving, creating a perfect place to unwind. The expansive master suite features a luxurious dual shower and his and her walk in closets, providing a retreat like experience. Additional home features include high ceilings, neutral tile flooring, impact windows and doors, and a three car garage. The entire residence is thoughtfully designed for comfort and elegance, offering single level living at its finest. Outside, enjoy your own private Trex boat dock with a 10,000 lb boat lift, electric, and water, giving you direct access to the Manatee River, the Intracoastal Waterway, and the Gulf of Mexico. Other highlights of this fabulous home include smart home technology, hurricane impact windows and doors, a generator, professional landscaping/lighting, crown molding/custom trim, plantation shutters and a brand new HVAC system. For golf and country club enthusiasts, optional membership to the River Wilderness Golf & Country Club is available, featuring an 18 hole championship golf course, a fully equipped athletic center, lighted tennis courts, pickleball, and more. The Islands community offers exceptional amenities, including 24 hour security, access to the Dutch West Indies style River Lodge, a state of the art fitness center, a putting green, a welcoming clubhouse, and various social events perfect for cultivating a vibrant community spirit. Enjoy the convenience of being just 3 miles from Lakewood Ranch, while also embracing the boating lifestyle that this unique location affords. This rare and breathtaking waterfront residence is more than just a homeits an extraordinary lifestyle waiting for you to experience. With no CDD fees and a low HOA fee, this is a true opportunity not to be missed!
Property Location and Similar Properties
All
Similar
Features
Waterfront Description
- Canal - Brackish
- Canal - Saltwater
- Gulf/Ocean to Bay
- River Front
Appliances
- Built-In Oven
- Dishwasher
- Disposal
- Dryer
- Exhaust Fan
- Microwave
- Range
- Range Hood
- Refrigerator
- Tankless Water Heater
- Washer
- Water Filtration System
Association Amenities
- Fitness Center
- Gated
- Pool
- Recreation Facilities
Home Owners Association Fee
- 4890.00
Home Owners Association Fee Includes
- Guard - 24 Hour
- Common Area Taxes
- Pool
- Escrow Reserves Fund
- Management
- Recreational Facilities
Association Name
- RealManage - Rive Isles
Association Phone
- 941-927-6464
Builder Name
- John Cannon Homes
Carport Spaces
- 0.00
Close Date
- 0000-00-00
Cooling
- Central Air
Country
- US
Covered Spaces
- 0.00
Exterior Features
- Irrigation System
- Lighting
- Outdoor Kitchen
- Sliding Doors
Flooring
- Carpet
- Tile
Garage Spaces
- 3.00
Heating
- Central
- Electric
Insurance Expense
- 0.00
Interior Features
- Built-in Features
- Ceiling Fans(s)
- Crown Molding
- Eat-in Kitchen
- High Ceilings
- Smart Home
- Solid Surface Counters
- Split Bedroom
- Tray Ceiling(s)
- Walk-In Closet(s)
Legal Description
- LOT 148 RIVER WILDERNESS PH III SP H-1 PI#5459.1550/9
Levels
- One
Living Area
- 2789.00
Area Major
- 34219 - Parrish
Net Operating Income
- 0.00
Occupant Type
- Owner
Open Parking Spaces
- 0.00
Other Expense
- 0.00
Parcel Number
- 545915509
Parking Features
- Garage Door Opener
Pets Allowed
- Yes
Pool Features
- Heated
- In Ground
- Lighting
- Salt Water
- Self Cleaning
Property Type
- Residential
Roof
- Tile
Sewer
- Public Sewer
Tax Year
- 2024
Township
- 34S
Utilities
- BB/HS Internet Available
- Street Lights
View
- Water
Virtual Tour Url
- https://youtu.be/eJTBgS5zg0Q?si=AwLzbicqr-dkOb9y
Water Source
- Public
Year Built
- 2017
Zoning Code
- PDR/CH
Disclaimer: All information provided is deemed to be reliable but not guaranteed.
Listing Data ©2025 Greater Fort Lauderdale REALTORS®
Listings provided courtesy of The Hernando County Association of Realtors MLS.
Listing Data ©2025 REALTOR® Association of Citrus County
Listing Data ©2025 Royal Palm Coast Realtor® Association
The information provided by this website is for the personal, non-commercial use of consumers and may not be used for any purpose other than to identify prospective properties consumers may be interested in purchasing.Display of MLS data is usually deemed reliable but is NOT guaranteed accurate.
Datafeed Last updated on May 19, 2025 @ 12:00 am
©2006-2025 brokerIDXsites.com - https://brokerIDXsites.com
Sign Up Now for Free!X
Call Direct: Brokerage Office: Mobile: 352.585.0041
Registration Benefits:
- New Listings & Price Reduction Updates sent directly to your email
- Create Your Own Property Search saved for your return visit.
- "Like" Listings and Create a Favorites List
* NOTICE: By creating your free profile, you authorize us to send you periodic emails about new listings that match your saved searches and related real estate information.If you provide your telephone number, you are giving us permission to call you in response to this request, even if this phone number is in the State and/or National Do Not Call Registry.
Already have an account? Login to your account.

