
- Lori Ann Bugliaro P.A., REALTOR ®
- Tropic Shores Realty
- Helping My Clients Make the Right Move!
- Mobile: 352.585.0041
- Fax: 888.519.7102
- 352.585.0041
- loribugliaro.realtor@gmail.com
Contact Lori Ann Bugliaro P.A.
Schedule A Showing
Request more information
- Home
- Property Search
- Search results
- 9 Haig Place 510, DUNEDIN, FL 34698
Property Photos
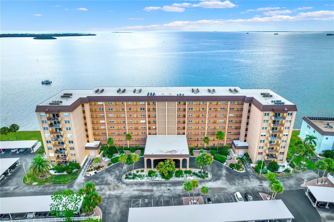

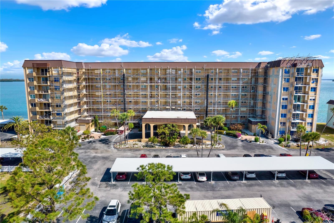
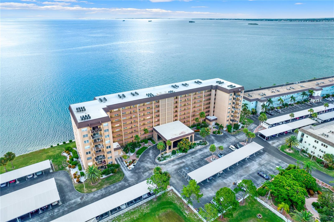
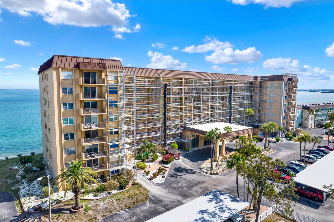
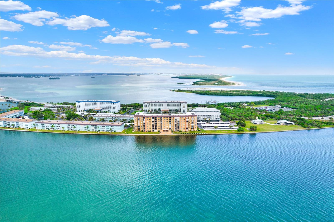
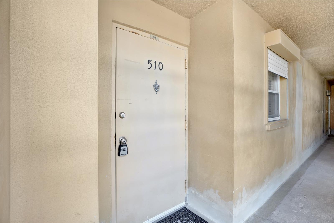
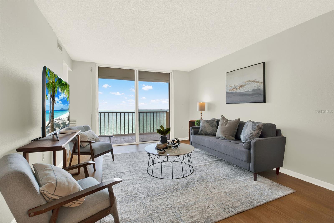
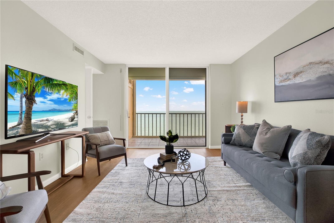
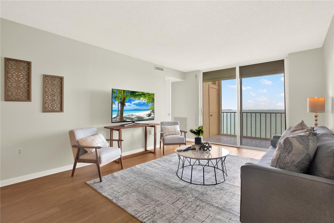
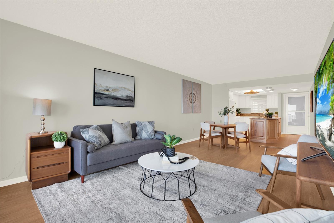
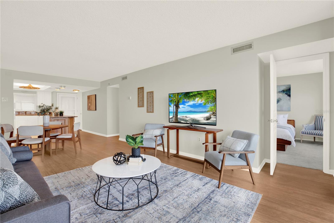
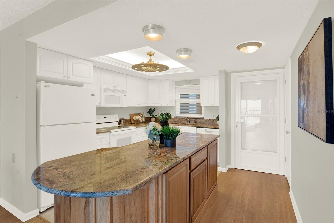
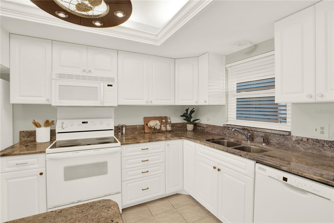
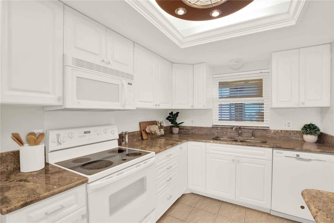
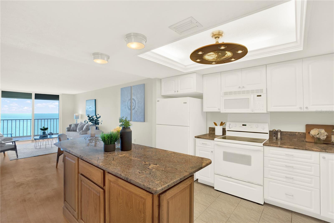
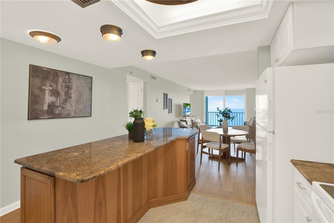
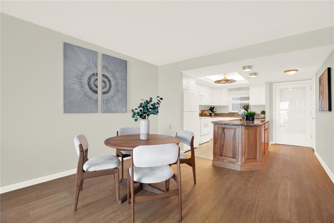
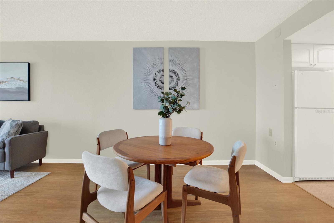
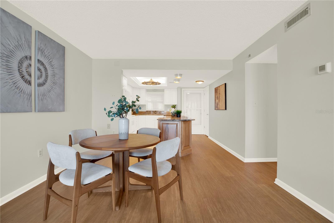
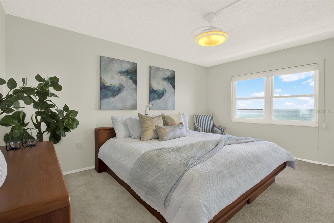
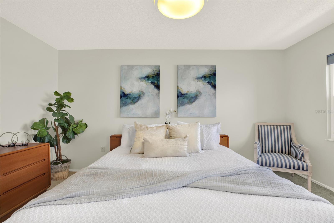
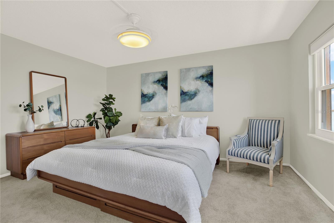
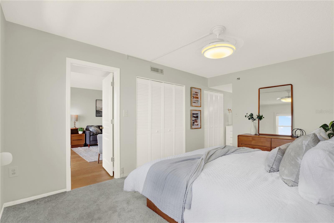
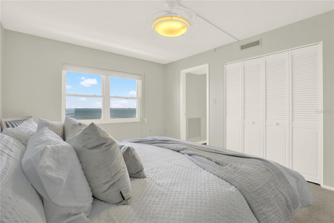
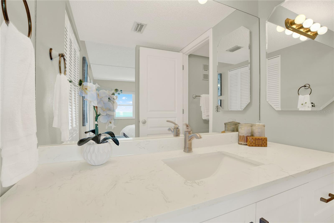
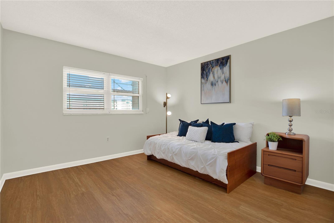
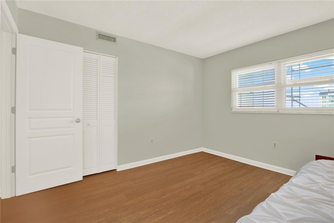
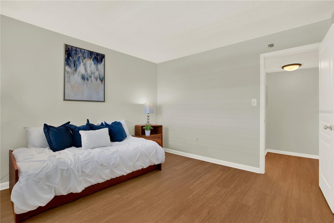
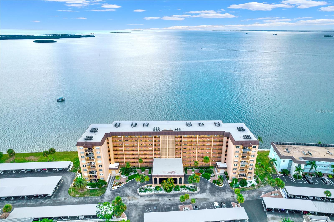
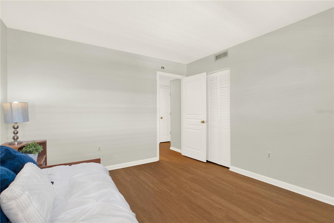
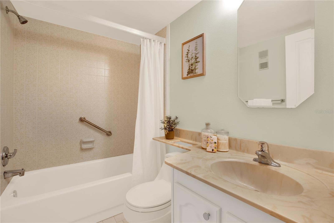
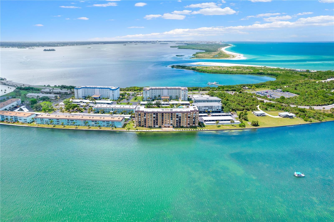
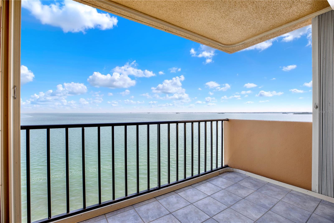
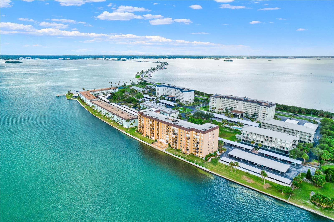
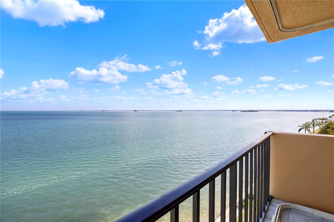
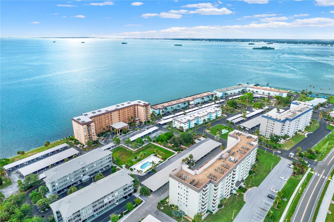
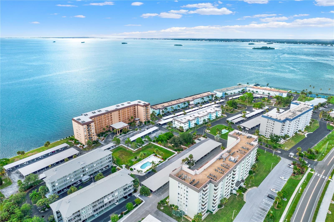
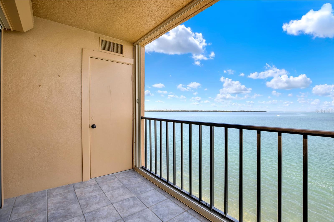
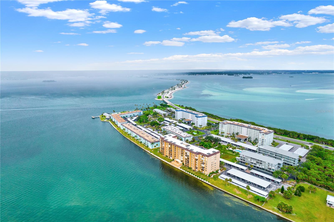
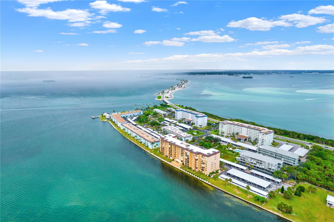
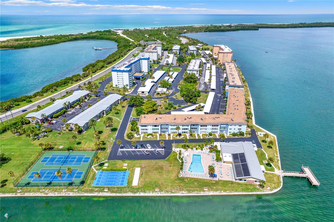
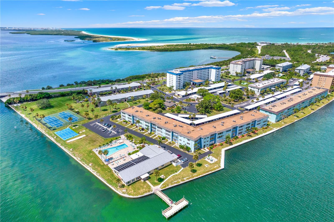
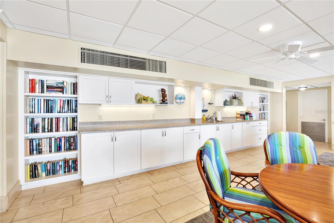
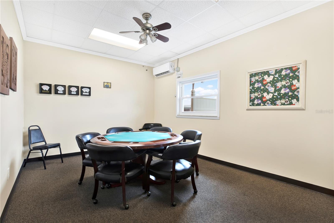




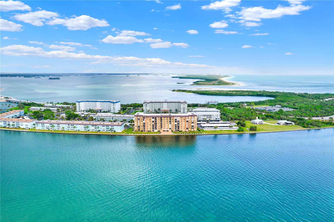



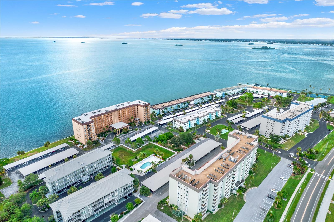
Adult Community
- MLS#: TB8376321 ( Residential )
- Street Address: 9 Haig Place 510
- Viewed: 13
- Price: $375,000
- Price sqft: $385
- Waterfront: Yes
- Wateraccess: Yes
- Waterfront Type: Gulf/Ocean,Intracoastal Waterway
- Year Built: 1975
- Bldg sqft: 975
- Bedrooms: 2
- Total Baths: 2
- Full Baths: 2
- Garage / Parking Spaces: 1
- Days On Market: 34
- Additional Information
- Geolocation: 28.0616 / -82.8163
- County: PINELLAS
- City: DUNEDIN
- Zipcode: 34698
- Subdivision: Royal Stewart Arms
- Building: Royal Stewart Arms
- Elementary School: San Jose Elementary PN
- Middle School: Palm Harbor Middle PN
- High School: Dunedin High PN
- Provided by: SMITH & ASSOCIATES REAL ESTATE
- Contact: Jordan Sargent
- 727-342-3800

- DMCA Notice
-
DescriptionWelcome to your dream coastal retreat! This beautifully partially furnished, open concept 2 bedroom, 2 bathroom condo offers unparalleled water views from every room. Located on the iconic Dunedin Causeway, this unit is the final condominium before reaching the serene shores of Honeymoon Islandoffering a truly exclusive and tranquil lifestyle. Enjoy panoramic views of Saint Joseph Sound from your private balcony, or gaze upon Hurricane Pass and the Gulf of Mexico right from your front door. Inside, recent updates include fresh paint throughout, updated carpet in the primary bedroom, and luxury vinyl in the master bathroom. The condo also features spacious bedrooms, two full bathrooms, a designated parking space, a private storage closet, and a desirable split floor plan. A convenient second floor laundry room and plenty of guest parking round out the practical perks. Located in the vibrant 55+ community of Royal Stewart Arms, residents enjoy access to resort style amenities including a clubhouse, community pool, fitness center, dock, tennis courts, shuffleboard, pickleball, and more. Even better, this property comes with major peace of mind: the $40,000 special assessment has been PAID IN FULL by the seller, and both the SIRS and Milestone Inspections have been COMPLETED. The PROACTIVE HOA has been diligently managing all updates and repairs from the beginning, hosting regular meetings and keeping homeowners well informed every step of the way. A modern new building exterior is already underway, with updated renderings availabledelivering a refreshed and contemporary aesthetic that will make the entire building feel brand new. Enjoy walkable access to the causeway's scenic path for biking, kayaking, paddle boarding, and other outdoor activities. Just five miles away, you'll find charming downtown Dunedinan area known for its rich history, top rated restaurants, waterfront parks, and vibrant arts scene. Whether you're searching for a seasonal escape, a full time residence, or a low maintenance investment, this is your opportunity to own a piece of paradise in one of Dunedins most desirable locations.
Property Location and Similar Properties
All
Similar
Features
Waterfront Description
- Gulf/Ocean
- Intracoastal Waterway
Appliances
- Dishwasher
- Disposal
- Exhaust Fan
- Freezer
- Microwave
- Range
- Refrigerator
- Tankless Water Heater
Association Amenities
- Cable TV
- Clubhouse
- Elevator(s)
- Fitness Center
- Laundry
- Maintenance
- Pickleball Court(s)
- Pool
- Recreation Facilities
- Shuffleboard Court
- Storage
- Tennis Court(s)
- Vehicle Restrictions
Home Owners Association Fee
- 0.00
Home Owners Association Fee Includes
- Cable TV
- Pool
- Escrow Reserves Fund
- Insurance
- Internet
- Maintenance Structure
- Maintenance Grounds
- Management
- Private Road
- Recreational Facilities
- Sewer
- Trash
- Water
Association Name
- Jayne Abson
- LCAM
Association Phone
- 727-733-3151
Carport Spaces
- 1.00
Close Date
- 0000-00-00
Cooling
- Central Air
Country
- US
Covered Spaces
- 0.00
Exterior Features
- Balcony
- Garden
- Hurricane Shutters
- Lighting
- Sliding Doors
- Storage
- Tennis Court(s)
Flooring
- Carpet
- Tile
- Vinyl
Furnished
- Negotiable
Garage Spaces
- 0.00
Heating
- Electric
High School
- Dunedin High-PN
Insurance Expense
- 0.00
Interior Features
- Ceiling Fans(s)
- Eat-in Kitchen
- Living Room/Dining Room Combo
- Open Floorplan
- Split Bedroom
- Stone Counters
- Thermostat
- Window Treatments
Legal Description
- ROYAL STEWART ARMS NO. 7 CONDO HAIG BLDG
- UNIT 510
Levels
- One
Living Area
- 975.00
Lot Features
- FloodZone
- Landscaped
- Private
- Paved
Middle School
- Palm Harbor Middle-PN
Area Major
- 34698 - Dunedin
Net Operating Income
- 0.00
Occupant Type
- Vacant
Open Parking Spaces
- 0.00
Other Expense
- 0.00
Parcel Number
- 08-28-15-77501-000-5100
Parking Features
- Assigned
- Covered
- Guest
Pets Allowed
- No
Possession
- Close Of Escrow
Property Condition
- Completed
Property Type
- Residential
Roof
- Membrane
School Elementary
- San Jose Elementary-PN
Sewer
- Public Sewer
Tax Year
- 2024
Township
- 28
Unit Number
- 510
Utilities
- BB/HS Internet Available
- Cable Available
- Cable Connected
- Electricity Available
- Electricity Connected
- Phone Available
- Public
- Sewer Available
- Sewer Connected
- Water Available
- Water Connected
View
- Water
Views
- 13
Water Source
- Public
Year Built
- 1975
Disclaimer: All information provided is deemed to be reliable but not guaranteed.
Listing Data ©2025 Greater Fort Lauderdale REALTORS®
Listings provided courtesy of The Hernando County Association of Realtors MLS.
Listing Data ©2025 REALTOR® Association of Citrus County
Listing Data ©2025 Royal Palm Coast Realtor® Association
The information provided by this website is for the personal, non-commercial use of consumers and may not be used for any purpose other than to identify prospective properties consumers may be interested in purchasing.Display of MLS data is usually deemed reliable but is NOT guaranteed accurate.
Datafeed Last updated on May 23, 2025 @ 12:00 am
©2006-2025 brokerIDXsites.com - https://brokerIDXsites.com
Sign Up Now for Free!X
Call Direct: Brokerage Office: Mobile: 352.585.0041
Registration Benefits:
- New Listings & Price Reduction Updates sent directly to your email
- Create Your Own Property Search saved for your return visit.
- "Like" Listings and Create a Favorites List
* NOTICE: By creating your free profile, you authorize us to send you periodic emails about new listings that match your saved searches and related real estate information.If you provide your telephone number, you are giving us permission to call you in response to this request, even if this phone number is in the State and/or National Do Not Call Registry.
Already have an account? Login to your account.

