
- Lori Ann Bugliaro P.A., REALTOR ®
- Tropic Shores Realty
- Helping My Clients Make the Right Move!
- Mobile: 352.585.0041
- Fax: 888.519.7102
- 352.585.0041
- loribugliaro.realtor@gmail.com
Contact Lori Ann Bugliaro P.A.
Schedule A Showing
Request more information
- Home
- Property Search
- Search results
- 1511 Woonsocket Lane, BRANDON, FL 33511
Property Photos
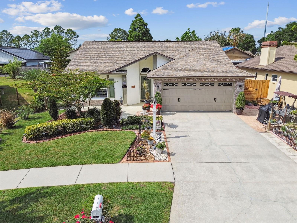

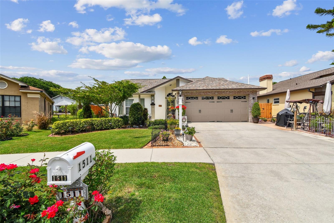
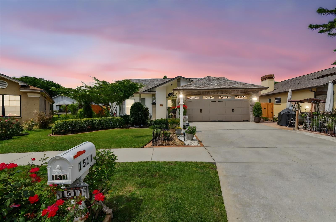
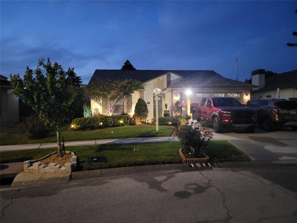
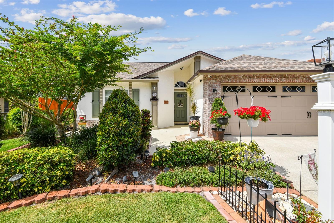
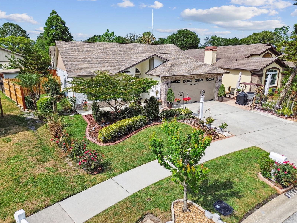
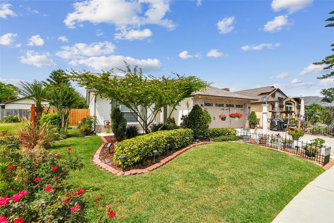
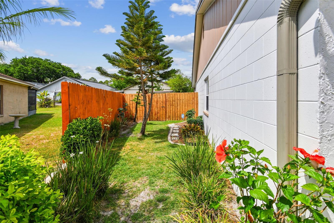
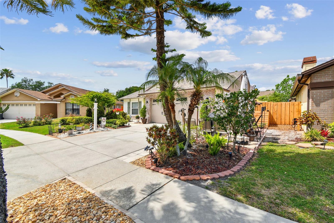
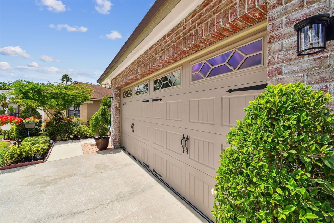
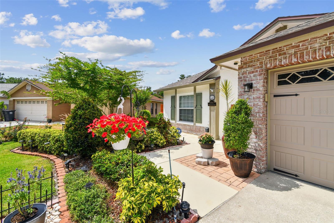
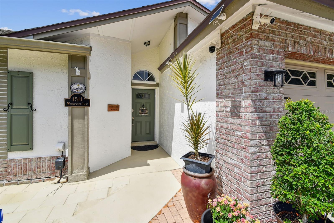
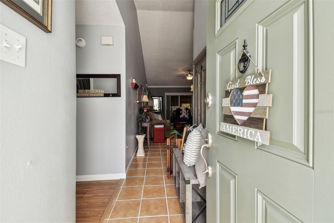
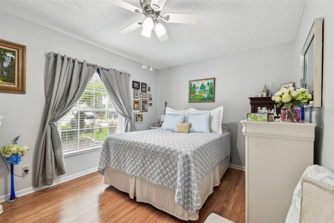
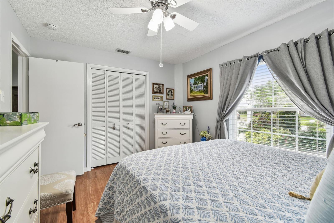
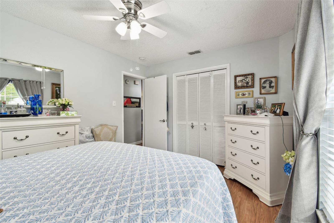
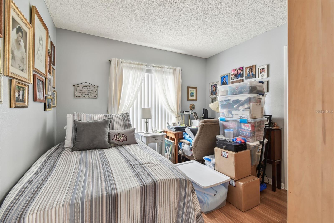

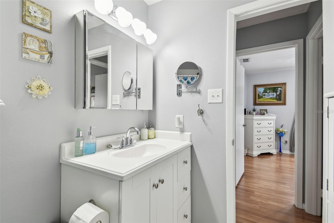
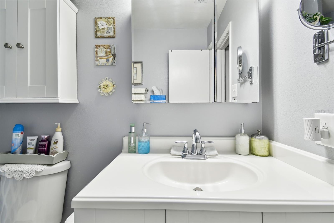
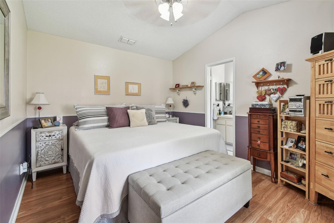
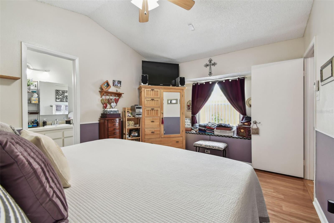
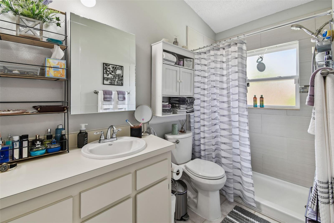
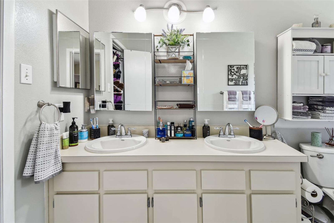
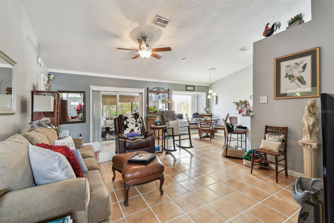
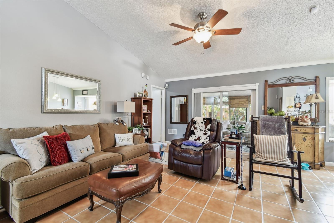
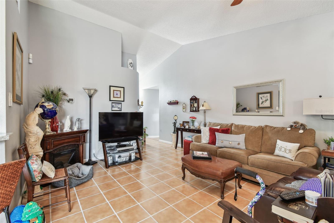
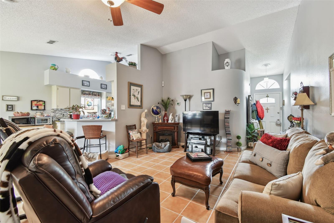
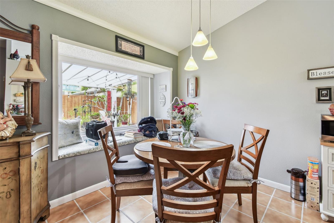
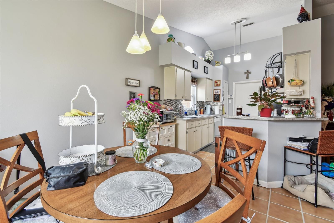
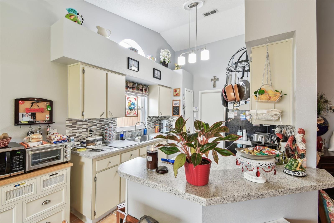
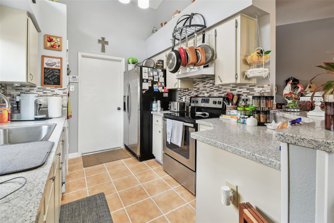
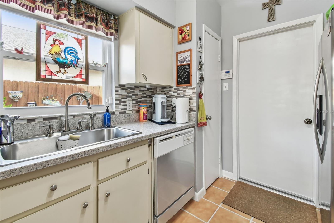
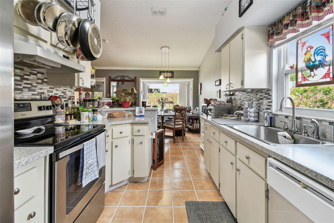
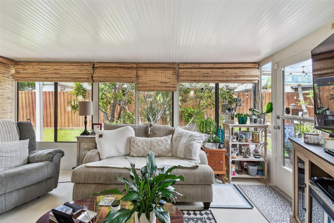
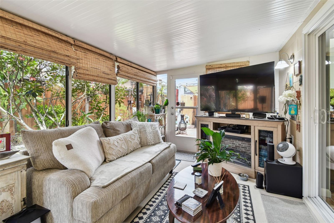
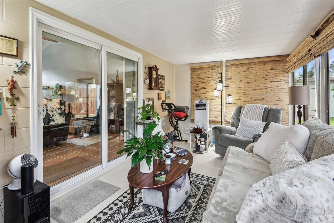
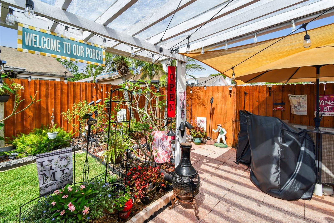
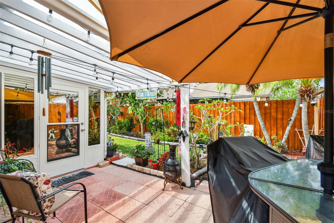
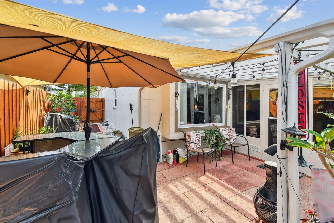
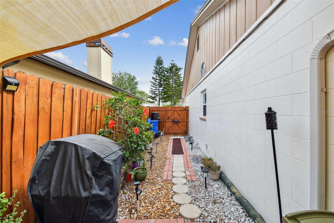
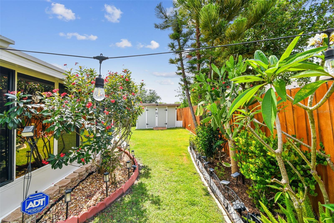
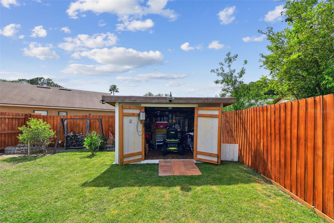
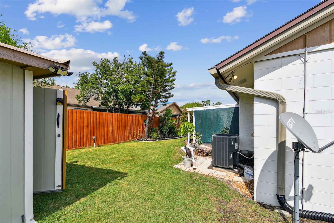
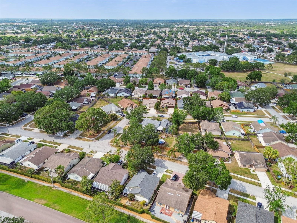
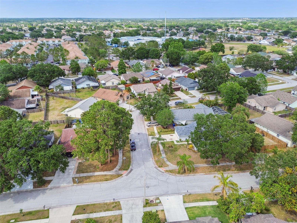
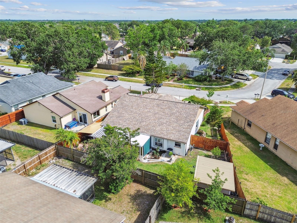
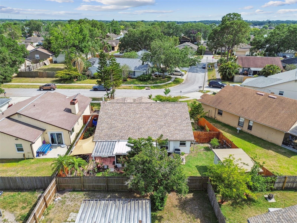
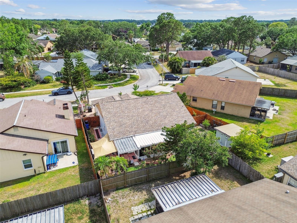
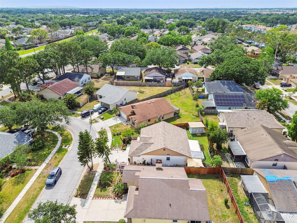
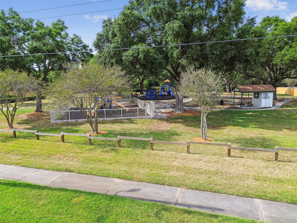
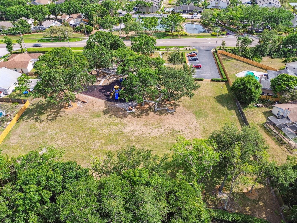
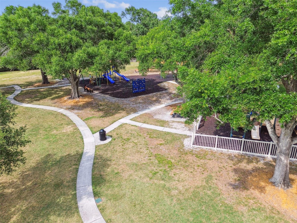
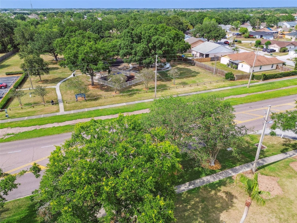
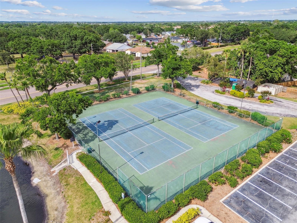
- MLS#: TB8376421 ( Residential )
- Street Address: 1511 Woonsocket Lane
- Viewed: 6
- Price: $400,000
- Price sqft: $214
- Waterfront: No
- Year Built: 1990
- Bldg sqft: 1867
- Bedrooms: 3
- Total Baths: 2
- Full Baths: 2
- Garage / Parking Spaces: 2
- Days On Market: 28
- Additional Information
- Geolocation: 27.9132 / -82.3085
- County: HILLSBOROUGH
- City: BRANDON
- Zipcode: 33511
- Subdivision: Providence Lakes
- Elementary School: Mintz HB
- Middle School: Giunta Middle HB
- High School: Brandon HB
- Provided by: WEICHERT, REALTORS - NEXON
- Contact: Lamar White
- 813-422-2568

- DMCA Notice
-
DescriptionOffered at $400,000 This beautifully upgraded home is the perfect blend of comfort, style, and peace of mind. Situated on an immaculately landscaped lot with lush Zoysia grass and an irrigation system, this property is designed for easy Florida living. Enjoy the outdoors on your private patio, or take advantage of the large shed with electricityideal for a workshop, extra storage, or creative space. A new fence adds both charm and security to the backyard retreat. Inside, the home features a Florida room with tinted windows, double paned storm rated windows (95 mph) with levolor vertical blinds and plantation blinds throughout, and a new garage door rated for winds up to 155 mph. The roof is a 30 year roof with hurricane shield with about 21 years of life left. A new front door adds to the home's curb appeal and security. Updates continue throughout with new vinyl flooring in all bedrooms, newly remodeled bathrooms, a new water heater, and a water softener system. Safety is also covered with a built in alarm system and smoke detectors already in place. This home truly has it alland it is move in ready. Schedule your showing today and experience the care and value firsthand!
Property Location and Similar Properties
All
Similar
Features
Appliances
- Dishwasher
- Dryer
- Microwave
- Range
- Refrigerator
- Washer
- Water Softener
Association Amenities
- Playground
Home Owners Association Fee
- 450.00
Association Name
- Castle Group Property Management
Carport Spaces
- 0.00
Close Date
- 0000-00-00
Cooling
- Central Air
Country
- US
Covered Spaces
- 0.00
Exterior Features
- Garden
- Lighting
- Private Mailbox
- Rain Gutters
- Sidewalk
- Storage
Fencing
- Wood
Flooring
- Luxury Vinyl
- Tile
Furnished
- Negotiable
Garage Spaces
- 2.00
Heating
- Central
High School
- Brandon-HB
Insurance Expense
- 0.00
Interior Features
- Ceiling Fans(s)
- High Ceilings
- Open Floorplan
- Primary Bedroom Main Floor
- Solid Surface Counters
- Thermostat
- Walk-In Closet(s)
Legal Description
- PROVIDENCE LAKES UNIT II PHASE A LOT 23 BLOCK D
Levels
- One
Living Area
- 1392.00
Lot Features
- Landscaped
- Sidewalk
- Paved
Middle School
- Giunta Middle-HB
Area Major
- 33511 - Brandon
Net Operating Income
- 0.00
Occupant Type
- Owner
Open Parking Spaces
- 0.00
Other Expense
- 0.00
Other Structures
- Shed(s)
Parcel Number
- U-33-29-20-2IT-D00000-00023.0
Parking Features
- Driveway
- Garage Door Opener
Pets Allowed
- Yes
Property Type
- Residential
Roof
- Shingle
School Elementary
- Mintz-HB
Sewer
- Public Sewer
Tax Year
- 2024
Township
- 29
Utilities
- BB/HS Internet Available
- Cable Available
- Electricity Connected
- Fiber Optics
- Phone Available
- Public
- Sewer Connected
- Water Connected
Virtual Tour Url
- https://www.propertypanorama.com/instaview/stellar/TB8376421
Water Source
- Public
Year Built
- 1990
Zoning Code
- PD
Disclaimer: All information provided is deemed to be reliable but not guaranteed.
Listing Data ©2025 Greater Fort Lauderdale REALTORS®
Listings provided courtesy of The Hernando County Association of Realtors MLS.
Listing Data ©2025 REALTOR® Association of Citrus County
Listing Data ©2025 Royal Palm Coast Realtor® Association
The information provided by this website is for the personal, non-commercial use of consumers and may not be used for any purpose other than to identify prospective properties consumers may be interested in purchasing.Display of MLS data is usually deemed reliable but is NOT guaranteed accurate.
Datafeed Last updated on May 23, 2025 @ 12:00 am
©2006-2025 brokerIDXsites.com - https://brokerIDXsites.com
Sign Up Now for Free!X
Call Direct: Brokerage Office: Mobile: 352.585.0041
Registration Benefits:
- New Listings & Price Reduction Updates sent directly to your email
- Create Your Own Property Search saved for your return visit.
- "Like" Listings and Create a Favorites List
* NOTICE: By creating your free profile, you authorize us to send you periodic emails about new listings that match your saved searches and related real estate information.If you provide your telephone number, you are giving us permission to call you in response to this request, even if this phone number is in the State and/or National Do Not Call Registry.
Already have an account? Login to your account.

